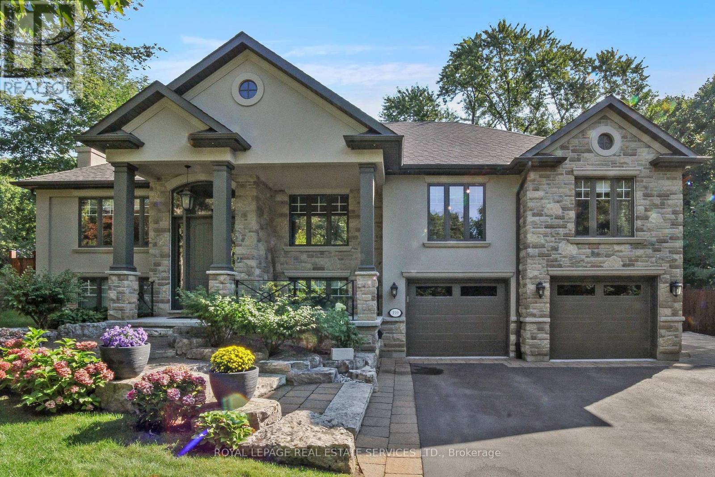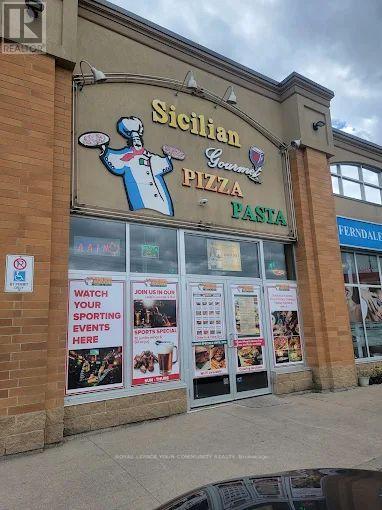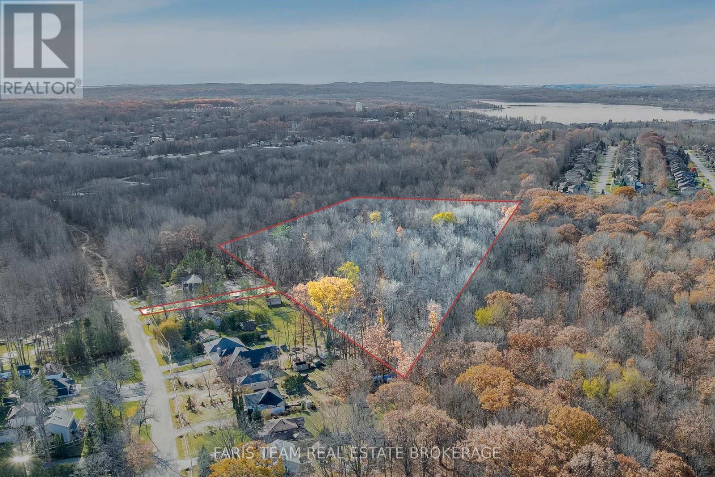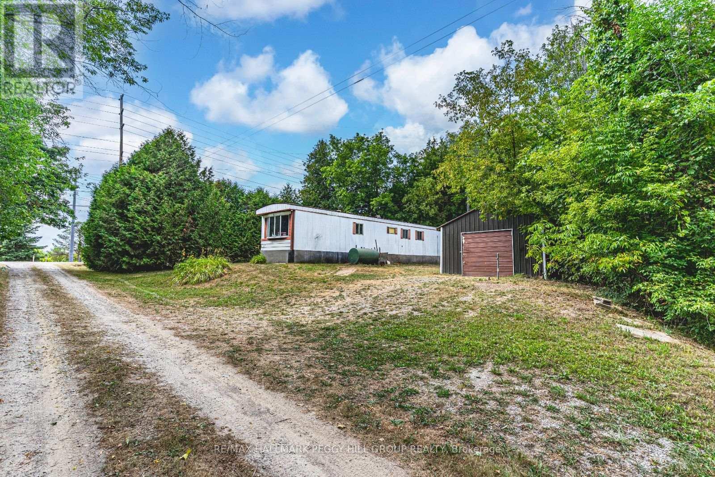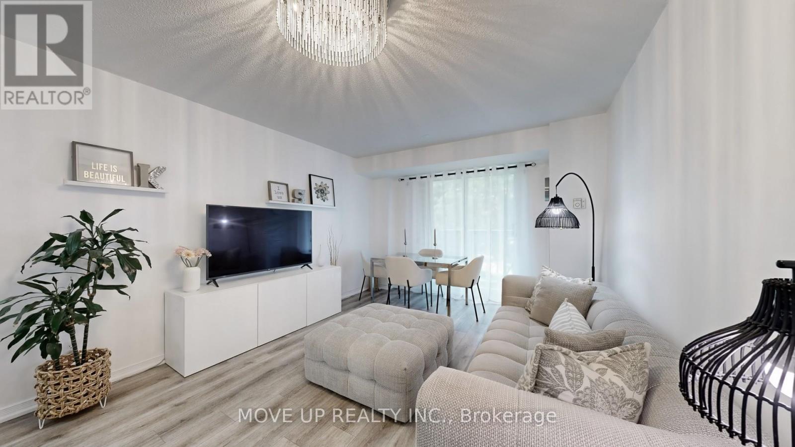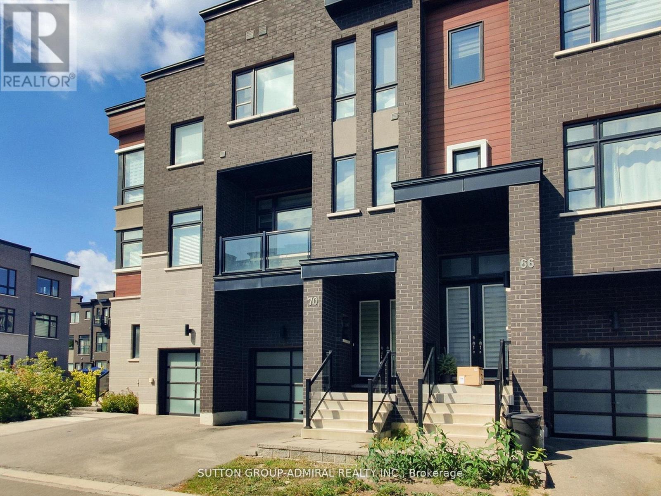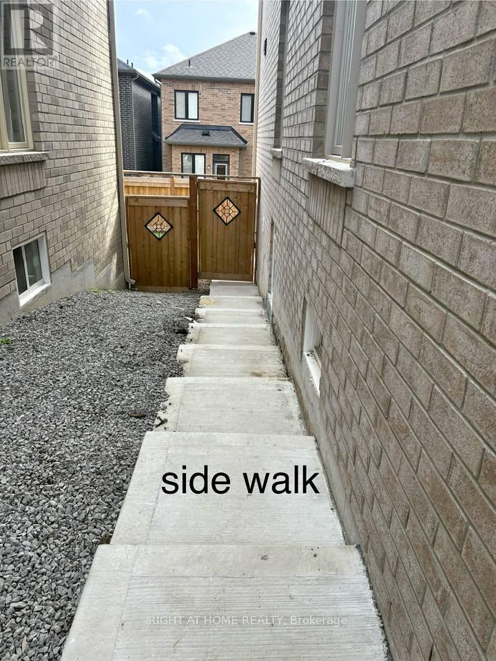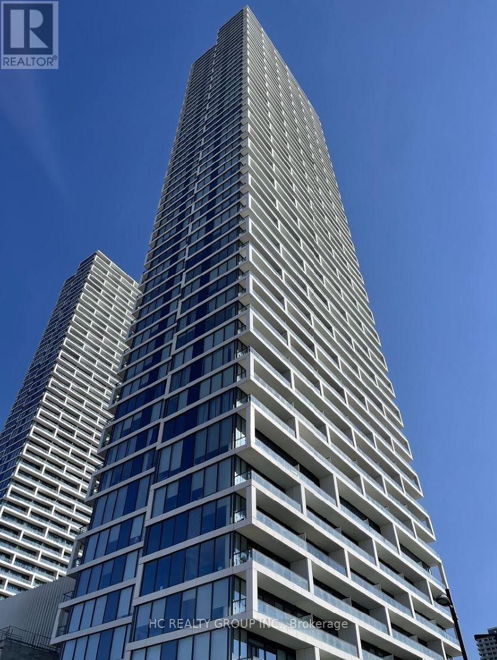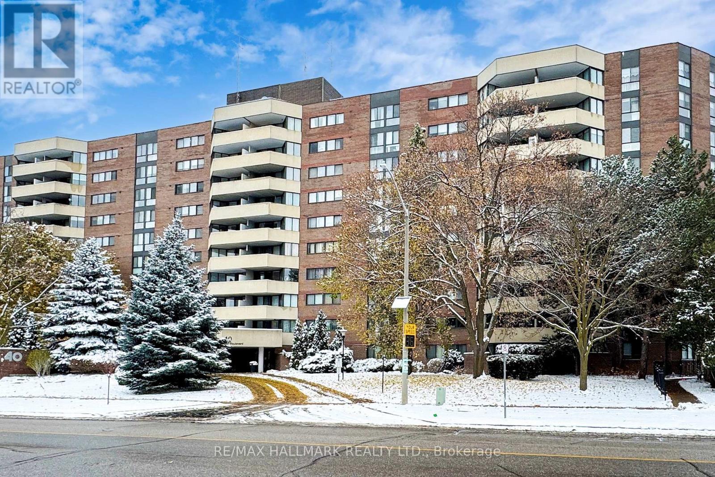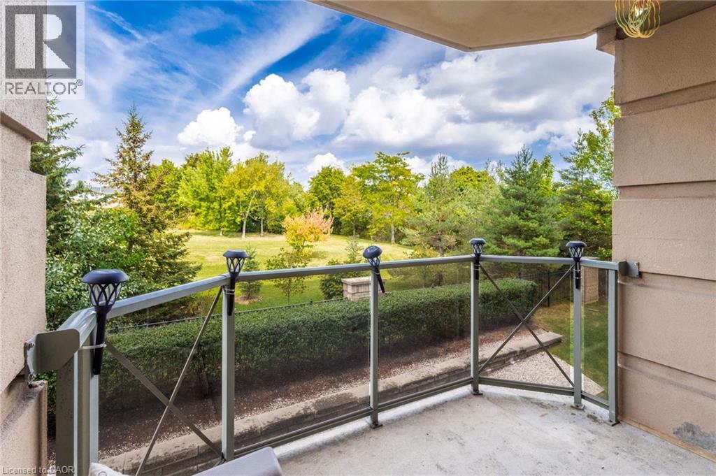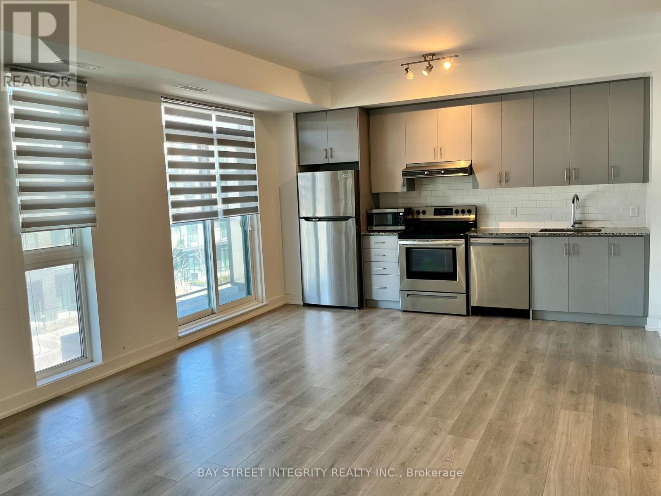159 Viewbank Crescent
Oakville, Ontario
Dont be fooled by this 4,777 sq. ft. 5-bedroom, 4-bath raised bungalow in Coronation Park. It's located on a wide tree-lined crescent with a pie lot and offers an outdoor haven for family rejuvenation and recreation. Leading up to the home the front garden features sugar maple trees and flowers.The stone and stucco exterior, covered portico, and solid-core wood front door open into a two-story foyer. A wood/iron staircase connects the levels. On the upper level, African Ioka flooring flows from the private living room to the open-concept great room with a custom kitchen, dining area, and family room. A coffered ceiling, palladium window, and French doors open to a composite deck overlooking the stunning backyard. Elegant light fixtures and intricate millwork enhance the space. A separate hallway with a pocket door leads to the bedrooms. The Master retreat has a sleek en-suite with a glass shower and heated flooring. There's French door access to the deck and a 3-way fireplace. All 5 bedrooms have custom closet organizers.The ground level features Brazilian cherrywood flooring, a nanny suite, and a home theatre with a 1080P projector, sound panels, and modern controls. The landscaped backyard is an entertainers paradise with lush greenery, cedar hedges, mature trees, and saltwater pool. It boasts a pergola, cabana, and enclosed all-season hot tub. Children will enjoy a half basketball court, playground, and zip line. Enter the mudroom from the garage which includes a laundry room with two sets of washers and dryers, an owned hot water tank, and water softener. The heated double garage has storage and a side door. A double gate from the drive leads to a stone pad for parking a 28 ft boat or trailer.This home offers healthy living in a cozy hideaway, with easy access to the lake, Coronation Park, shopping, Bronte Village, highways, and transit. Excellent private and public schools nearby: Pie Lot: Front: 57 ft, North Side: 123 ft, Back: 135 + 45 ft, South Side: 165 ft (id:50886)
Royal LePage Real Estate Services Ltd.
4 - 225 Ferndale Drive S
Barrie, Ontario
Excellent opportunity to own a well stablished Italian Gourmet Pizza and Pasta Restaurant ,and Take out , with 20 years of experience at the same location! This establishment presents a loyal and growing customer base, and consistence growing Making it an investment opportunity for both owner-operation and investors. A private lounge with 40 seats, LLBO, full kitchen equipment, Pizza Oven, front and back available seats for loyal clients, and more to see and experience this well known restaurant in Barrie south. The variety of food available to serve client, as Gourmet Pasta and Italian Sandwiches, Gourmet Pizza and so many more to experience in this restaurant. Excellent visibility, repeat clients and a significant growing revenue opportunity to expand and maximize profitability would be a great reason to purchase this business (id:50886)
Royal LePage Your Community Realty
433 Robins Point Road
Tay, Ontario
Top 5 Reasons You Will Love This Property: 1) Experience over 9-acres of land offering endless possibilities, whether you envision a private estate, recreational retreat, or a long-term investment opportunity 2) Enjoy stunning water views and quick access to Georgian Bay, giving you the perfect launch point for boating, swimming, and all your favourite outdoor activities just minutes from home 3) Benefit from municipal water and sewer available at the street, providing a strong foundation for future development and simplifying your planning and servicing needs 4) Ideally located near Highway 400 and Highway 12, this property delivers exceptional convenience for commuting, shopping, and exploring encircling communities while still delivering peaceful, spacious surroundings 5) Rare chance to secure a large parcel with water views, nearby municipal services, and exceptional development potential, all at a price that makes sense for both lifestyle buyers and investors. (id:50886)
Faris Team Real Estate Brokerage
6987 County 10 Road
Essa, Ontario
TRANQUIL COUNTRY PROPERTY WITH A MEANDERING CREEK & ENDLESS POTENTIAL! Discover the possibilities on this almost one-acre property, where mature trees provide a scenic backdrop, a creek adds natural charm, and the home sits well back from the road for outstanding privacy. Just 8 minutes to Angus for schools, parks, shopping, dining, daily essentials, and CFB Borden, under 15 minutes to Alliston, and less than 20 minutes to Barrie, this location keeps you close to everything while enjoying a peaceful country setting. A detached garage with parking for one vehicle plus space for four more in the driveway adds practicality. The existing two-bedroom, one-bathroom mobile home offers immediate use or on-site living while you design and build your dream home, making this an excellent opportunity for those seeking a great building lot in a desirable setting. (id:50886)
RE/MAX Hallmark Peggy Hill Group Realty
225 - 3 Ellesmere Street
Richmond Hill, Ontario
Bright and spacious hidden gem in the heart of Richmond Hill! Beautifully renovated 2-bedroom, 2-bath unit offers thoughtfully designed living space with a functional split-bedroom layout and a generously sized open-concept living & dining area. The property features a modern kitchen with plenty of storage, quartz counter & backsplash, high-end stainless-steel appliances, and a convenient breakfast bar. Stylish bathrooms, new flooring throughout, upgraded light fixtures, newer front-load washer/dryer. Elegant primary bedroom offers a serene escape, featuring a walk-in closet and a spa-inspired ensuite bathroom. Enjoy sunrise mornings and alfresco dining on a cozy balcony with a lush garden view. The unit comes with parking and a locker. Condo fee covers heat & water. Great location: walking distance to GO station, Viva, Parks, Schools, Restaurants, Medical, Banks, Hillcrest Mall, minutes to major highways 7, 404 & 407. Planned Subway Expansion. (id:50886)
Move Up Realty Inc.
70 Laskin Drive
Vaughan, Ontario
Welcome to this spacious 2,394 sq. ft. freehold townhouse in the highly desirable Valleys of Thornhill community! Perfectly designed for growing families, with three bright storeys plus a fully finished in-law suite, there's room for everyone to live, work, and recharge. The main living level features soaring 10' ceilings, a modern eat-in kitchen with Caesarstone counters, tall cabinetry, stainless steel appliances, a large pantry, and an island with a breakfast bar ideal for family meals and weekend entertaining. Two balconies, front and back, plus a walk-out deck with a BBQ gas line and fully fenced backyard, makes indoor-outdoor living easy. Enjoy the primary suite retreat with dual walk-in closets, a private balcony, and a spa-like ensuite with a freestanding tub and glass shower. Two additional bedrooms upstairs, plus a convenient laundry room, keep family life organized. For extended family, a nanny, or teens needing space, discover the ground floor bedroom and lounge plus a finished basement in-law suite (with its own kitchen, laundry, and bathroom). Functional comfort and flexibility for multi-generational living. Set in one of Vaughan's most sought-after neighborhoods, you're steps to top-rated schools, the Schwartz Reisman Community Centre, parks, and shopping at Rutherford Marketplace. With the brand-new Carville Community Centre, transit, dining, and fitness options all nearby, this is a home where family life thrives. ***EXTRAS***2 sets of laundry machines, 2 sets kitchen appliances, custom zebra shades, whole home carbon filtration system, HRV, 200 amp electrical circuit. (id:50886)
Sutton Group-Admiral Realty Inc.
#basement - 109 Mckean Drive N
Whitchurch-Stouffville, Ontario
Newly built & Beautiful 3-Bedroom, 1-Bathroom Walk-up (Almost Walkout) Basement Apartment! Bright unit with direct access to the backyard and pathway. Enjoy a modern open kitchen with stainless steel appliances, a sleek 3-piece bathroom, and durable vinyl flooring throughout. Ensuite laundry included. Conveniently located close to all major amenities. New appliances include Refrigerator, stove, washer, dryer, central air conditioning, Dishwasher Tenant responsible for 30% of utilities and snow removal. Includes 1 driveway parking spot. (id:50886)
Homelife Optimum Realty
3009 - 5 Buttermill Avenue
Vaughan, Ontario
Transit City South Tower W/ Unobstructed Sw View. Spacious Bright 2 Bedroom W/ Den, 778 Sft Plus Large Balcony, S/S Appliances, 2Full 4 Piece Bathrooms. Minutes From Vaughan Metropolitan Center W/ 5 Star Amenities. Steps To Vmc Subway And Three Stops To York University.Easy Access To Hwy 400, 427 & 407. Close To Walmart, Lowe's, Ymca, Restaurants, Shopping Malls (id:50886)
Hc Realty Group Inc.
26 Parkshore Place
Carlisle, Ontario
Timeless elegance awaits in the heart of Carlisle. This extraordinary estate blends refined sophistication with European charm, offering a lifestyle defined by comfort, craftsmanship, and distinction. From the moment you enter, you're greeted by soaring ceilings, rich stone accents, and a stunning great room with intricate beamed detailing. The chef’s kitchen exudes traditional warmth, featuring top-of-the-line built-in appliances and thoughtful design for both everyday living and entertaining.At the heart of the home lies a vast Betz indoor pool and spa, framed by expansive windows that invite natural light and showcase serene views. The main floor also includes a tranquil primary suite oasis, designed for ultimate relaxation. Upstairs, four generously sized bedrooms are complemented by three full ensuites and a convenient laundry room, offering space and privacy for family and guests alike. The grand custom staircase leads to a fully finished lower level, complete with a kitchenette, wine tasting room, spacious recreation area, a fabulous gym, a three-piece bath, and an additional bedroom or flexible living space. Set on a breathtaking two-acre property surrounded by mature trees, this home offers a private composite deck perfect for enjoying morning coffee or evening cocktails in peaceful seclusion. A heated four-car garage adds practicality and luxury to the package. This is more than a home—it’s a true cottage alternative, combining rural tranquillity with refined living. Let’s get you home! (id:50886)
RE/MAX Escarpment Realty Inc.
308 - 40 Baif Boulevard
Richmond Hill, Ontario
Welcome to 40 Baif Blvd., Suite 308 - a spacious and meticulously maintained 3-bedroom, 2-bath suite offering approximately 1,369 sq ft of bright, comfortable living space. This south-facing unit features a fantastic layout with generous principal rooms, ideal for both everyday living and entertaining. The inviting living and dining areas open to a private balcony-perfect for relaxing or enjoying your morning coffee.The kitchen provides ample cabinet and counter space along with a cozy breakfast area to sit and enjoy casual meals. Each of the three well-sized bedrooms offers flexibility for family, guests, or a home office, while the primary bedroom features a walk-in closet and ensuite bath for added comfort.Nestled within one of Richmond Hill's established and well-managed communities, this residence is surrounded by beautifully landscaped, parklike grounds that add a sense of peace and privacy rarely found in condo living. The location is unbeatable-just steps to Yonge Street, Hillcrest Mall, grocery stores, restaurants, and public transit. Commuting is easy with a direct YRT bus route to Finch Subway Station just steps away.Two underground parking spaces and one locker are included. Maintenance fees conveniently cover all utilities, including Wi-Fi, offering exceptional value.Truly a must-see home that reflects pride of ownership throughout. Move-in ready-just unpack and enjoy. (id:50886)
RE/MAX Hallmark Realty Ltd.
2075 Amherst Heights Drive Unit# 215
Burlington, Ontario
Welcome to this beautifully newly renovated large one-bedroom, two-bathroom condo with serene garden views. This move in ready home provides a serene retreat with modern touches throughout. Parking spot #16 and locker #104. Visitors parking has access to EV chargers. Step inside to find 9 foot ceilings,freshly painted interiors and stylish, updated vinyl flooring that flows seamlessly through the living spaces. The spacious living area is filled with natural light and is overlooking a trees with manicured park and meadow views. This balcony has privacy and tranquility. The kitchen was thoughtfully updated with designer finishes, offering ample cabinetry, under cabinet lighting, quartz countertops, under mount sink with goose neck tap, and LG fridge with ice maker and filtered water, LG glass top range, LG built in microwave and fan, and LG dishwasher. These appliances have just been installed and have never been used. Condo Fee is $639 per month includes FIBE cable and internet, parking, water, heat and A/C via a heat pump you own, building maintenance, and dial up security entrance. Adjacent to the entry door is washer/dryer closet. The generously sized bedroom includes 2 closets, a walk-in and standard. There is room for a desk and chair. The Spa like en-suite bathroom newly installed carara pocelain tile, shower and tub combination. A second 2-piece bathroom adds flexibility for guests or work-from-home living. With its tranquil setting, modern updates, and thoughtful layout, this condo is an ideal choice for those seeking a low-maintenance lifestyle with all the comforts of home. The second floor is most sought after. You can move in immediately and live the good life. (id:50886)
RE/MAX Escarpment Realty Inc.
301 - 1 Climo Lane
Markham, Ontario
Modern 1 Bed + Large Den Unit in 3 year old Mid Rise Condo. Spacious Layout W/ Floor To Ceiling Windows & Laminate Floors Throughout, Private Den & Two Balconies. Open Concept Kitchen W/ New Stainless Steel Appliances, Granite Counters & Deep Undermount Sink. Includes 1 Parking Spot and 1 Locker.! Steps To Mount Joy Go Station, Mount Joy. Lake, Parks, Top-rated Schools (Bur oak Secondary School), Supermarkets, Restaurants, Banks, Shops & More! Easy Access To Hwy 7 & 407. (id:50886)
Bay Street Integrity Realty Inc.

