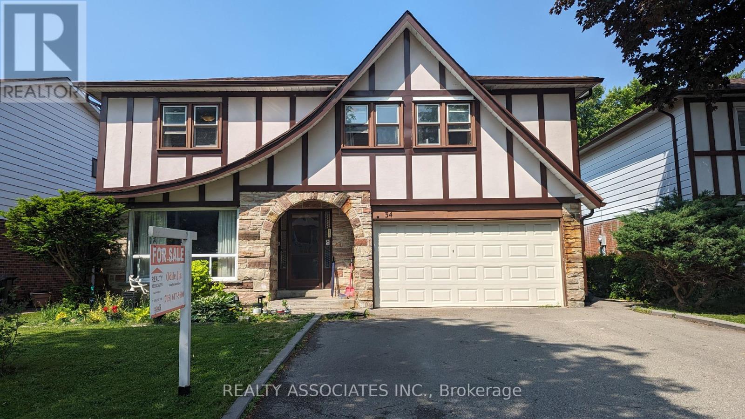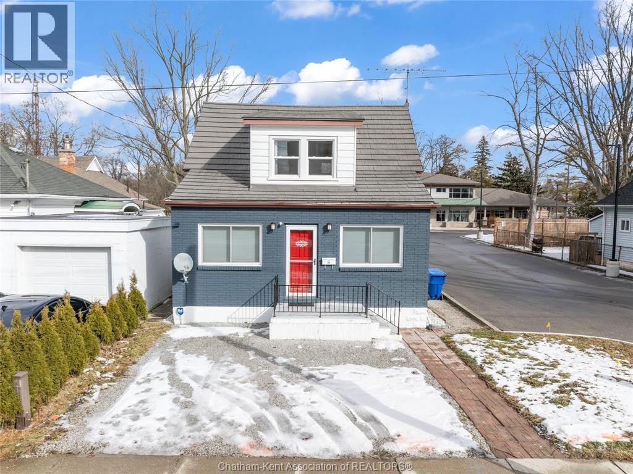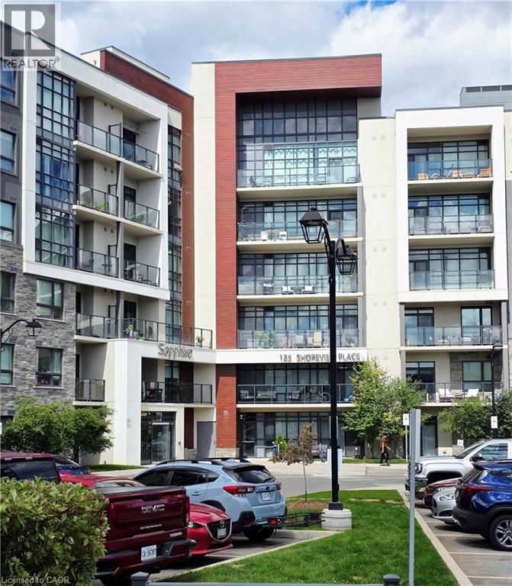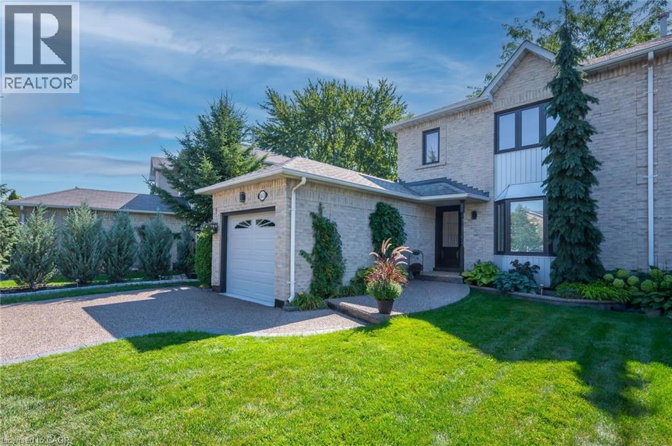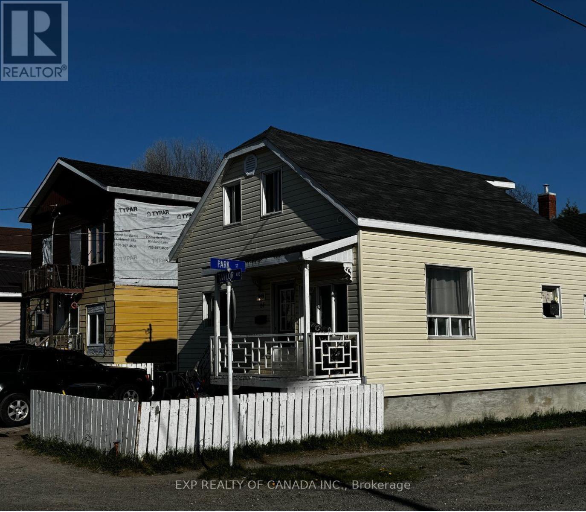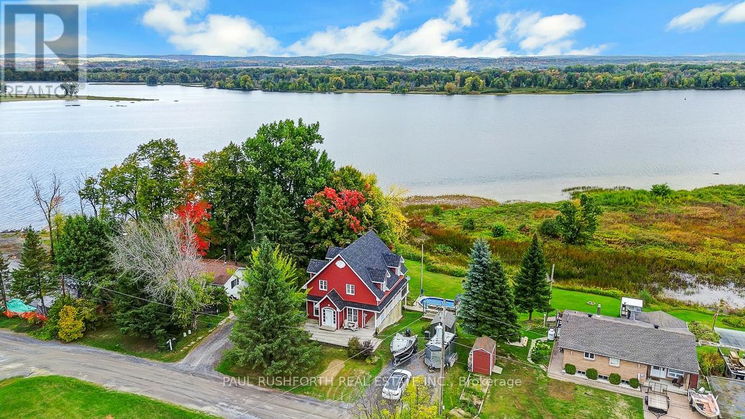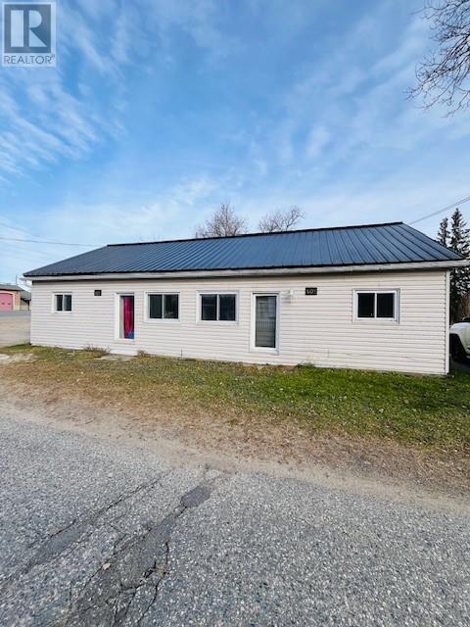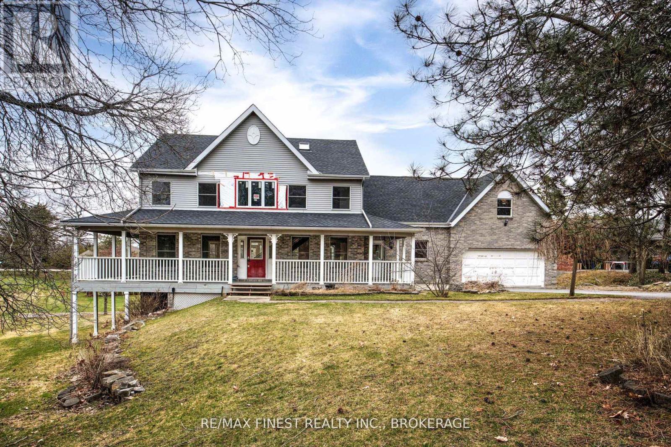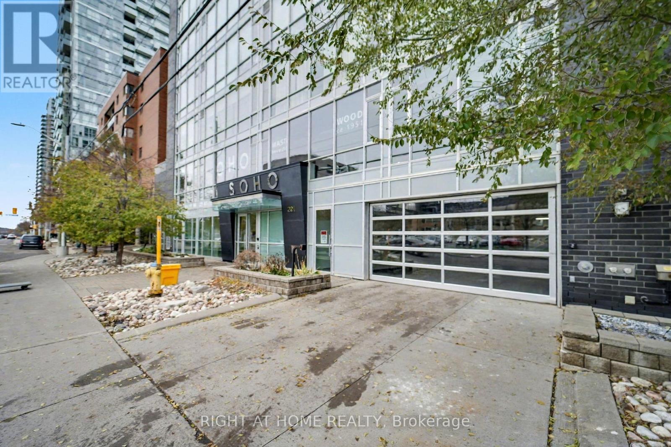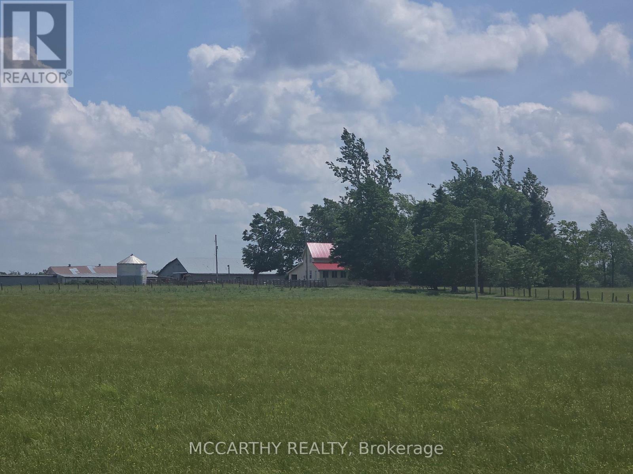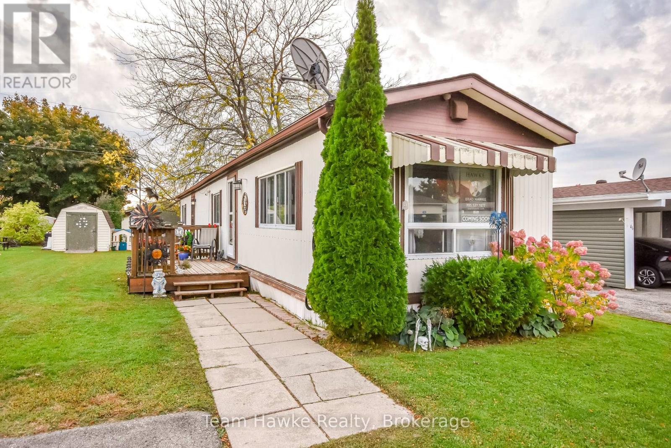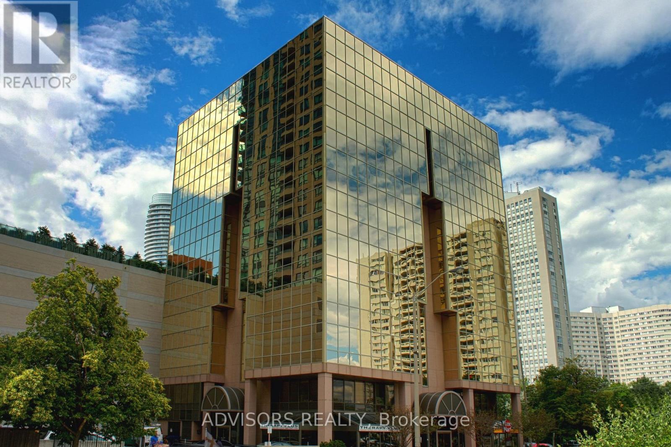34 Cobblestone Drive
Toronto, Ontario
Bright & Spacious 4 Bedrooms & 4 washrooms Detach House On A Prime 50 X 150 Lot. Private Backyard With Mature Trees and access to Leslie St. Close To All Amenities: Bellbury Park, Crestview Ps, Finch/Leslie Plaza,Community Centre,Seneca College,Hwy401&404,Ttc,Subway. This house with formal living room, dinning room,family room. huge sitting room with skylight.2 fireplace, main floor laundry room. Finished basement with separate entrance, Kitchen & 3 bedrooms. Roof (2020) furnace,air conditioner,hot water tank(2014). (id:50886)
Realty Associates Inc.
27 Eighth Street
Chatham, Ontario
Attention first time home buyers and investors! This well-kept 3-bed, 2-bath home delivers great value for anyone looking to get into the market. You're steps from Tecumseh Park, the Cultural Centre, downtown shops, restaurants, gyms, a daycare, and even a dog park—hard to beat for walkability. The home has been updated where it matters: modern windows, newer flooring, an efficient furnace and A/C, and a long-lasting steel roof. Inside, the main floor offers an open-concept living and dining area, a practical kitchen, and a convenient main-floor bedroom with its own ensuite. Upstairs you'll find two additional bedrooms and a full bath. The finished basement adds useful flexibility with a bonus room, dedicated laundry, and plenty of storage. Call today to book your viewing! (id:50886)
Royal LePage Peifer Realty Brokerage
125 Shoreview Place Unit# 307
Stoney Creek, Ontario
Impeccable showroom condition! 1 bedroom + den Lakeside Living! Breathtaking views of Lake Ontario from the balcony and steps away from the public beach. This suite is ideal for the first time home buyer or investor, with quick access to QEW and GO Station (Confederation GO). Proximity to Mohawk College and Smart Centres Stoney Creek (Walmart, Home Depot, Restaurants, Etc.). Nearby walking trails and a sandy beach just minutes away. Condo fees include geothermal heating and cooling. Building amenities include a party room for entertaining, a fully equipped exercise room and a serene rooftop garden with breathtaking views ideal for soaking in sunsets or unwinding after a long day. (id:50886)
Royal LePage State Realty Inc.
163 Ross Lane
Oakville, Ontario
Welcome to this charming 3-bedroom semi-detached home on a quiet, family-friendly street in sought-after River Oaks. Set on a rare 53 x 198 ft private lot. The main floor features a bright living and dining area with hardwood floors, and a renovated kitchen with granite countertops, a stylish backsplash, plenty of cabinetry, and a handy pull-out pantry. Beautiful patio doors lead to the expansive backyard—a true retreat with a gorgeous gazebo with waterproof curtains, and mature trees. Upstairs, you’ll find 3 well-sized bedrooms and an updated 4-piece bathroom. The partially finished basement includes an updated powder room, laundry area, and lots of storage. Recent updates include new carpet (2025) on the stairs and upper level, plus a new front door (2025). The garage provides inside entry and a rear door with direct access to the backyard. Parking for up to 5 cars! Driveway made of aggregate concrete. This home is close to top-rated schools including River Oaks Public, White Oaks Secondary, Rotherglen, and several more, as well as parks, trails, and recreation centers. A perfect blend of convenience and community in a mature neighbourhood—don’t miss this exceptional River Oaks gem! (id:50886)
Real Broker Ontario Ltd.
61 Taylor Avenue
Kirkland Lake, Ontario
Centrally located and full of charm, this spacious 4-bedroom, 2-bathroom home offers comfort and convenience for the whole family. (id:50886)
Exp Realty Of Canada Inc.
3729 Prudhomme Road
Alfred And Plantagenet, Ontario
Welcome to your dream waterfront escape! This stunning 3+1 bedroom, 2 bath detached home offers breathtaking, unobstructed views of the Ottawa River from nearly every room. Thoughtfully designed for comfort and style, the property features a bright, open-concept kitchen with a central island that overlooks the water, perfect for morning coffee or evening entertaining.The heart of the home extends to a wrap-around porch, ideal for enjoying sunrise and sunset views, while the cathedral ceiling in the primary bedroom and glass wall bring the beauty of the river right into your private sanctuary.With a fully finished walk-out basement featuring an additional bedroom and a spacious rec room, theres plenty of space for family, guests, or a home office. This turn-key property is ready to enjoy as a year-round home. Dont miss your chance to own a piece of waterfront paradise where luxury meets tranquility on the majestic Ottawa River. Roof (2022), HWT (approx 2018) (id:50886)
Paul Rushforth Real Estate Inc.
408 Wood Street
Espanola, Ontario
Affordable Investment Opportunity! Welcome to 406 & 408 Wood Street, Espanola - a charming side-by-side duplex ideal for investors or those looking to live in one unit and rent the other, or even convert to a single-family home - the choice is yours! Each cozy unit offers 1 bedroom, kitchen, living room, and bathroom, and comes with appliances. Separate hydro meters and separate entrances provide added convenience and value. One unit has been nicely updated and is move-in ready, now vacant so you can set your own rent, while the other features a wonderful long-term tenant. The property features a manageable sized lot and a new metal roof (2025), offering ease of upkeep and piece of mind. A solid, affordable opportunity - don't miss out, book your showing today! (id:50886)
RE/MAX Crown Realty (1989) Inc.
1674 South Boulevard
Kingston, Ontario
Executive Waterfront Home with In-Law Suite & Dock Slip on Treasure Island in Kingston's East End, minutes to Downtown Kingston. Prestigious "Treasure Island" is an executive waterfront community nestled in the heart of the St. Lawrence River. This home has been substantially renovated with some further finishings still required. The spacious 4+1 bedroom,3.5-bathroomhome offers a rare blend of elegance, functionality & lifestyle - complete with deeded water access & private use of dock slip (#8) accommodating up to a 33' boat. Ideally situated in the center of the island with partial water views, this family-friendly home features a generous layout, perfect for entertaining & everyday living. Step inside to discover a formal dining area, inviting living room, a cozy fireplace and oversized bay windows. Main floor open concept den - ideal for a home office or study. Large modern kitchen with ample cabinetry. Four upper-level bedrooms + a bonus room above garage off the master bedroom awaiting your finishing. Luxurious Upper-level bathrooms: Ensuite with HUGE steam shower, Corner Jacuzzi Tub, Double Sink vanity, Main Upper-level bathroom with tile & glass walk-in shower & beautiful vanity. The lower level requires flooring and other finishes yet features a walk-out to the rear yard, second separate side entrance, 1 bedroom as well a separate workout room/office, 3piece bathroom, another large modern kitchen with ample cabinetry. Open concept living/dining area with a gas fireplace. Just steps from your back door lies the private, sheltered bay &your exclusive dock slip, ready for your deep-water vessel. A comprehensive list of recent upgrades can be provided as well as a list of finishes still to be completed at the cost &responsibility of the new owners. This home is being sold "as is/where is" with no warranties or representations. Tremendous opportunity awaits. Capitalize on Significant recent renovations and add your further finishings to make this YOUR home (id:50886)
RE/MAX Finest Realty Inc.
1602 - 201 Parkdale Avenue
Ottawa, Ontario
Rare Corner-Unit, Stunning 2-Bed, 2-Bath Condo at SOHO Parkdale.Experience elevated urban living in this exceptional end-unit condo located in the heart of Parkdale, showcasing breathtaking, unobstructed views. This residence offers the perfect blend of modern luxury, convenience, and vibrant city lifestyle.Inside, you'll find a refined, contemporary design featuring:Quartz countertops, High-end built-in appliances,Glass tile backsplash, Rich dark flooring.Step out onto your private balcony and enjoy sweeping unobstructed views enjoying a cup of coffee.Outstanding Building Amenities:Rooftop terrace with hot tub and BBQ area, Theatre room Dalton Brown gym, Boardroom, Concierge service, Building security and surveillance Secure parking (P1, Spot #23-one of the most desirable locations) Storage locker includedUnmatched Location: close to Parkdale Market, Hintonburg, and Westboro, Approx. 500m to Tunney's Pasture LRT and bus station, Under 1km to the Ottawa River pathways, Approx. 1.3km to Highway 417 on-ramp, Steps to Wellington Street's restaurants, cafés, and boutique shops This rare offering delivers exceptional value, prime views, and luxurious amenities-all in one of Ottawa's most sought-after neighbourhoods. Do not miss this incredible opportunity. (id:50886)
Right At Home Realty
501098 Hwy # 89
East Luther Grand Valley, Ontario
205 Acre Farm, with House and Barn. 160 Acres workable, no tiling, 40 acre bush, workable is currently pasture and hay. was set up for Sheep, Owner occupied and is available for this season. No tenant farmer, hay only on the field, was sheep on fields last year. Owner occupied in the House. House is large and ready for your updating. Attached One car garage, enter into main floor Laundry Room, Large Kitchen eat in and Dining Room, Large Living room with vaulted ceiling and a family room on Main Level, 3 bath 3 bedrooms. In Dufferin County, good services, Great exposure to the traffic on Highway 89, Easy to get to Mount Forest or Shelburne, still in Dufferin just before Wellington on Highway 89, Great potential for income, rent out land, house, barns, has two billboards on Property, good income per year. long Driveway for privacy/security. Great opportunity for cash crop, sheep, cattle, goats. Ready for your Dream Farm. Easy commute east and west. Central location (id:50886)
Mccarthy Realty
48 Northland Drive
Midland, Ontario
A great opportunity to downsize your home and move into this clean and comfortable mobile home in Midland. Located in Smith's Camp, a community on the shores of Little Lake, this two bedroom home has an open concept layout with updated flooring throughout. Everything is on one level. Easy access to walk the trails of Little Lake Park, access to public transportation at the entrance, and a walking trail to Walmart. This location features plenty of outdoor living space as well, plus two storage sheds. Gas heat. Don't miss out. (id:50886)
Team Hawke Realty
408 - 3660 Hurontario Street
Mississauga, Ontario
This office space is graced with generously proportioned windows with 3 spacious rooms and a reception area. Situated within a meticulously maintained, professionally owned, and managed 10-storey office building, this location finds itself strategically positioned in the heart of the bustling Mississauga City Centre area. The proximity to the renowned Square One Shopping Centre, as well as convenient access to Highways 403 and QEW, ensures both business efficiency and accessibility. For your convenience, both underground and street-level parking options are at your disposal. Experience the perfect blend of functionality, convenience, and a vibrant city atmosphere in this exceptional office space. **EXTRAS** Bell Gigabit Fibe Internet Available for only $25/Month (id:50886)
Advisors Realty

