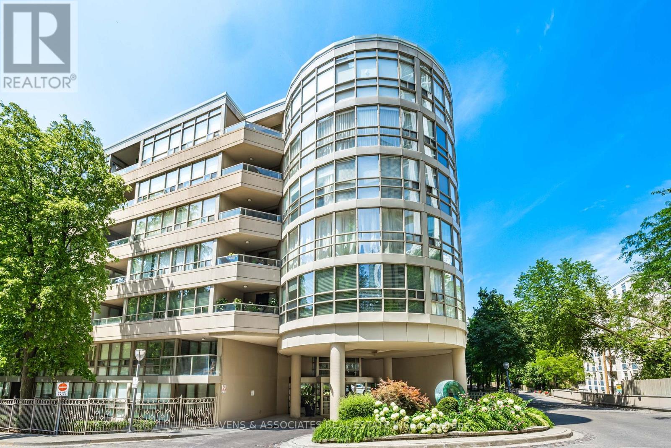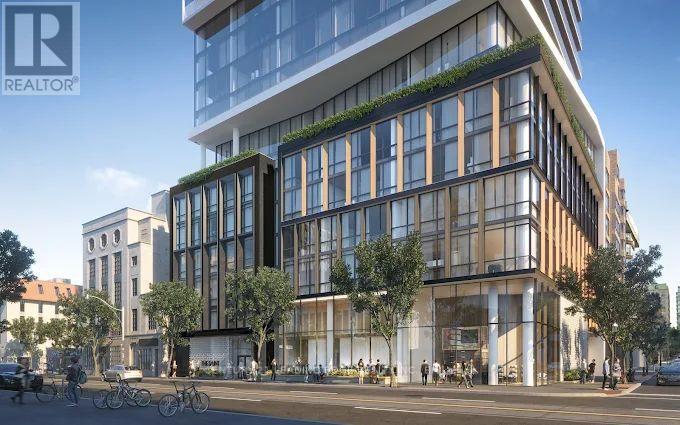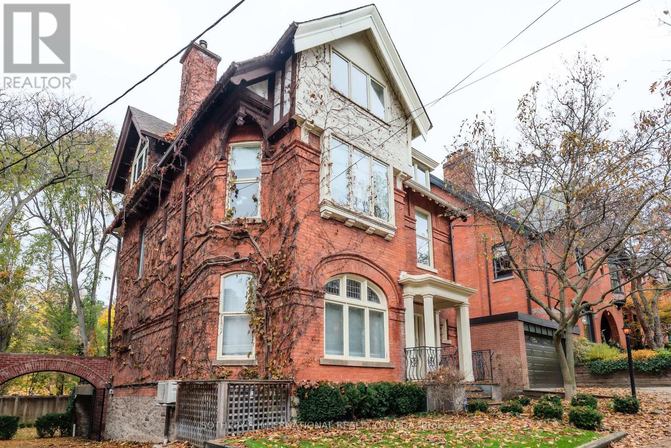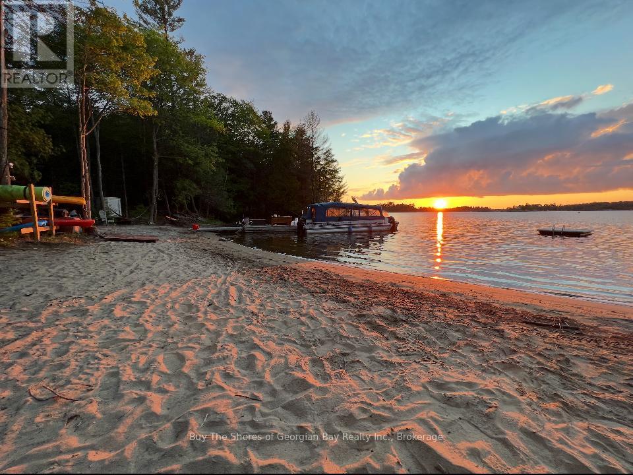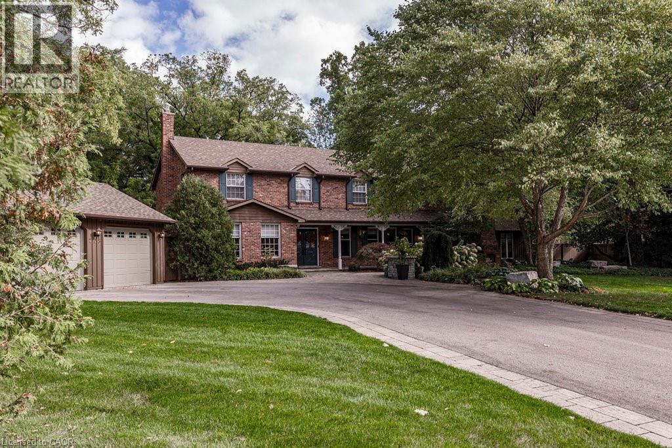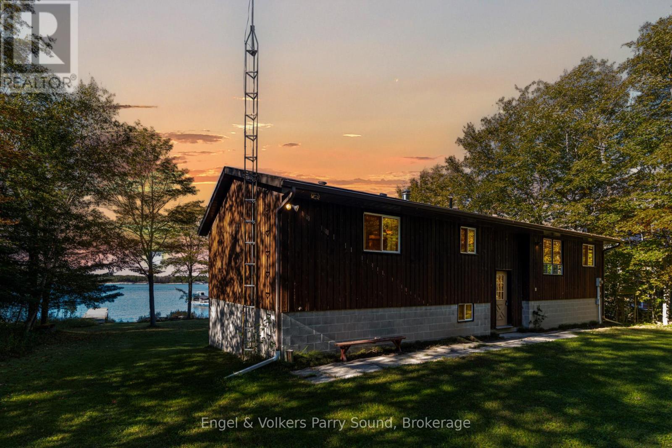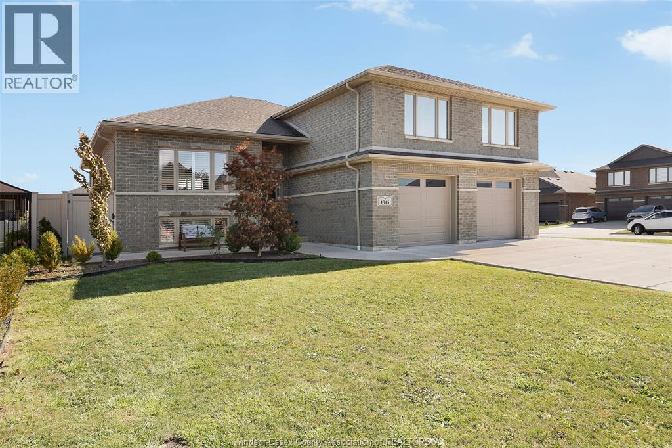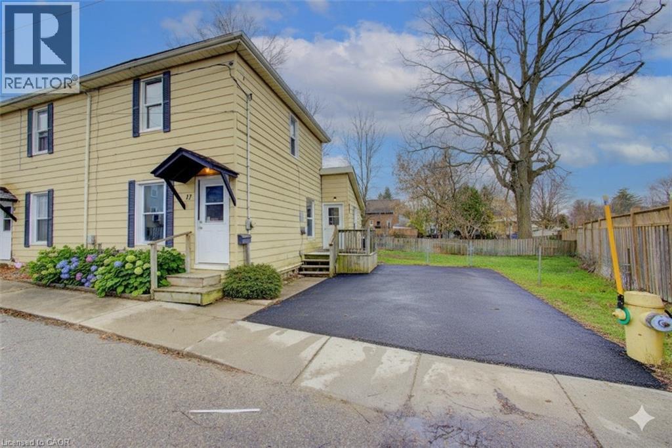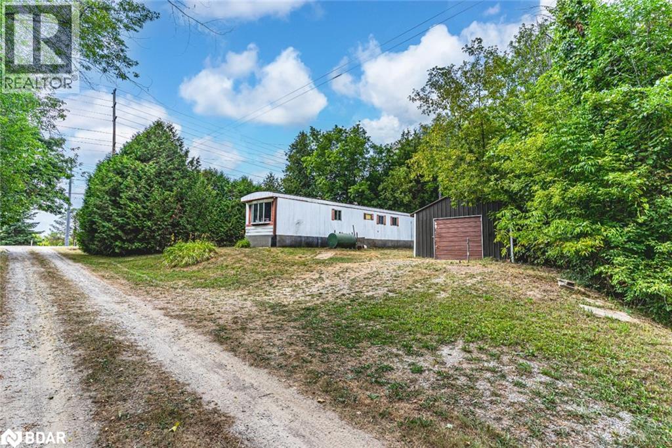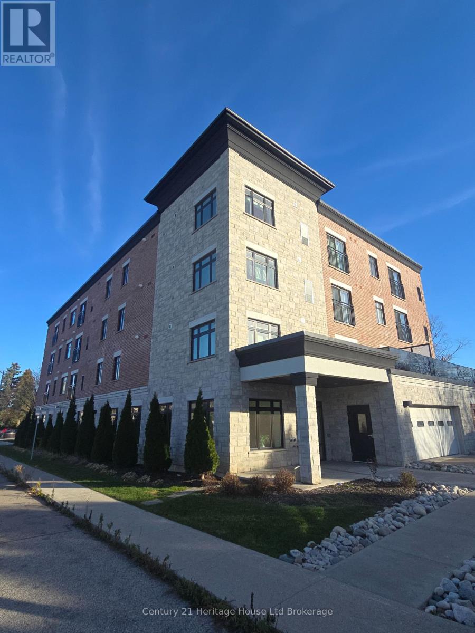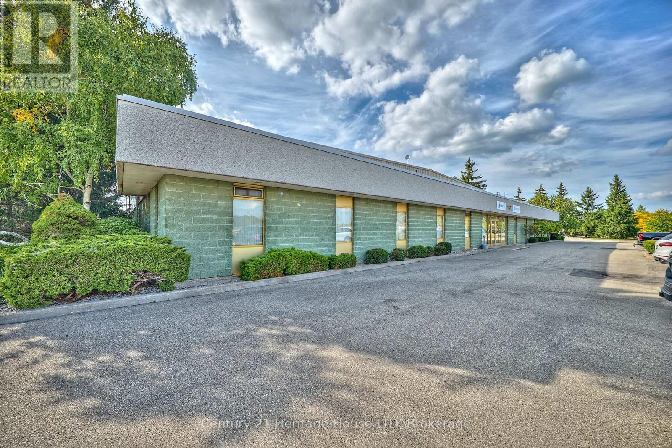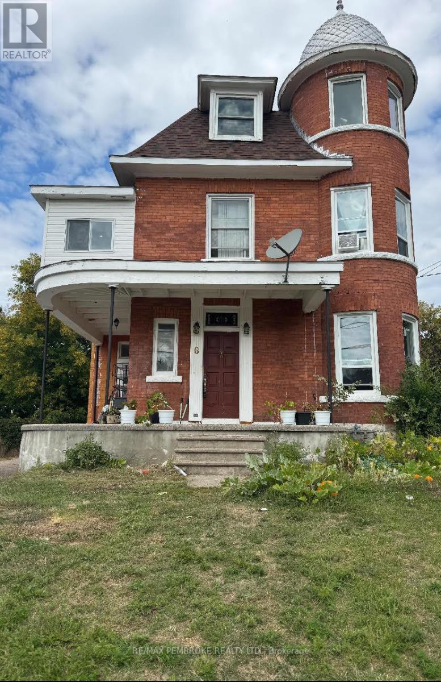108 - 18 Lower Village Gate
Toronto, Ontario
Welcome to 18 Lower Village Gate. A community like none other where you want to live. Rarely Offered Ground Floor 2 Bedroom/2 Bath East facing Suite With Oversized Principal Rooms, Eat-In Renovated Kitchen, Walk/Out To Private Exclusive Garden + Covered Patio Oasis Over 200 Sq. Ft.(BBQ allowed), This exquisite contemporary Village Gate residence offers approximately 1430 Sq. Ft. for Elegant Everyday Living. Spacious Gourmet Kitchen with top of the line stainless steel appliances and a granite island that seats 5. Incredible attention to detail. The living room is flooded w/ natural light through floor-to-ceiling windows & leads to the serene patio. This is one you don't want to miss. Beautiful Space Conveys A Feeling Of Living In Your Own Luxurious Bungalow. Great Amenities Include: 24 Hr. Gatehouse Security, Outdoor Pool, Exercise Rm, Party Rm, Loads of Visitor Parking. Steps To The Subway, Forest Hill Village Shops & Restaurants and Parks. Maintenance Includes ALL Utilities & Cable TV. (id:50886)
Slavens & Associates Real Estate Inc.
2009 - 89 Church Street
Toronto, Ontario
WELCOME TO THE SAINT CONDO BY MINTO IN DOWNTOWN TORONTO. BRAND NEW 2 BEDROOM 2 BATHROOM CORNER UNIT WITH SOUTH, EAST AND WEST VIEWS. NEVER LIVED IN WITH A PREMIUM PARKING SPOT VERY CLOSE TO ELEVATOR AND LOCKER INCLUDED. FLOOR TO CEILING WINDOWS THRU OUT THE UNIT WITH 2 WALK-OUTS TO A WRAP AROUND BALCONY. 825 SQUARE FEET INTERIOR. OPEN CONCEPT LIVING. IDEAL FOR ANY BUSINESS EXECUTIVE WORKING DOWNTOWN. MANY LUXURY AMENITIES IN THE BUILDING. WALKING DISTANCE TO SHOPPING, DINING AND RESTUARANTS, FINANCIAL DISTRICT, EATON CENTRE, ST. LAWRENCE MARKET, ETC... (id:50886)
Century 21 Leading Edge Realty Inc.
104 Park Road
Toronto, Ontario
Rarely does a home of this caliber become available for short term stays. 104 Park Road is a completely turnkey solution where every conceivable aspect of the home is ready to receive you. Just bring your suitcase & start living. This classic residence underwent a stunning & complete transformation in 2021, orchestrated by the acclaimed interior designers Michelle R. Smith & Hayley Bridget Cavagnolo. The result is a rare & exquisite blend of timeless elegance & contemporary luxury, offering a refined yet wonderfully warm & inviting atmosphere. The home features 4 bedrooms & 5 meticulously designed bathrooms, with every detail thoughtfully curated. The main level immediately captivates with unique, hand-painted flooring-a subtle yet powerful testament to the home's high level of craftsmanship. Everyday moments are elevated by the cinematic charm of a wood-burning fireplace, one of 3 in the residence, anchoring the gourmet kitchen. The chef's kitchen is a dream, outfitted with a Wolf range and Sub-Zero Pro refrigeration, complemented by an oversized eat-in area & a seamless walk-out to an expansive deck. This outdoor space effectively functions as an extension of the living area, perfect for both formal entertaining in the dining room & casual Sunday brunches. The dedicated butler's pantry further enhances functionality & adds an extra layer of luxury. Entertaining is effortless with a built-in Sonos sound system wired throughout the entire home & the private, resort-style backyard. This outdoor oasis is centered around a saltwater pool with smart technology for heating & lighting. The third floor is a private sanctuary, featuring a family lounge, dedicated workspace, a guest bedroom with a full bath, & a private rooftop deck. For ultimate relaxation, the lower level offers a spa-level sauna. (id:50886)
Sotheby's International Realty Canada
15212 Georgian Bay Shore
Georgian Bay, Ontario
This spectacular Georgian Bay waterfront property is available to build your island Dream Cottage. In a beautiful sheltered bay, there is over 500' of pristine waterfront, with a naturally made beach. This property is over 6 acres, with plenty of room to pick your favorite location to build. The stunning westerly sunset views from this location will not disappoint. Hydro is at the lot line, and it's only a 10 minute boat ride from Honey Harbour. Boat Access Only. (id:50886)
Buy The Shores Of Georgian Bay Realty Inc.
225 Shoreacres Road
Burlington, Ontario
Sprawling 3,873 sq.ft. family home on a 150' x 200' estate lot on one of Burlington's most sought-after streets! Located in Tuck School district and steps to the lake and Paletta Park! Custom kitchen with granite, stainless steel appliances (including gas cooktop), island, pot lighting and walk-out. Sunroom with vaulted ceiling, gas fireplace, heated floor and walk-out to a stunning professionally landscaped yard with inground salt water pool (heated). The private and tranquil backyard setting also features an oversized patio, hot tub, pool cabana/storage sheds, gas fire pit, two gas hookups and outdoor lighting. Main level family room with gas fireplace, main level office/den, main level mudroom and laundry and a separate dining room. Primary bedroom with walk-in closet and 4-piece ensuite with heated floor. The fully finished lower level has an additional 1,937 sq.ft. of living space and features a walk-out, rec room with gas fireplace, workshop, gym, 2-piece bathroom and sauna with separate shower. Additional luxury features include hardwood floors, crown moulding, wainscoting, skylights, central vac, covered front porch, outdoor wood burning fireplace and generator that powers the entire home! Detached double garage and driveway with parking for 6 cars. 5 bedrooms and 2 + 2 bathrooms. Luxury Certified. (id:50886)
RE/MAX Escarpment Realty Inc.
5 Beech Avenue
Carling, Ontario
Welcome to 5 Beech Avenue, Georgian Bay Living in Carling Township - Just minutes from Killbear Marina and the renowned Killbear Provincial Park, this property presents a rare opportunity to shape a Georgian Bay retreat to your own vision. Situated on nearly 1.9 acres of private land, with year-round access via a municipally maintained road, this property combines convenience, privacy and stunning natural beauty. The main level features three bedrooms and an open-concept living & dining area, designed for family gatherings and entertaining. Step out to the private deck and take in the western exposure views over Georgian Bay, where unforgettable sunsets become part of your everyday life. The lot is gradual and level; perfect for young children, guests and ease of accessibility across the property. The lower-level walkout remains unfinished, offering incredible potential to create a games room, entertainment space or additional accommodations tailored to your lifestyle. With the shore road allowance already owned, your privacy and enjoyment are secured for years to come. This is an estate sale, being offered as-is, where-is, without warranty or representation; a canvas ready for your imagination and personalization. Full inspection report available upon request. Seize this opportunity to craft your own Georgian Bay escape, blending natural surroundings with the home of your dreams. (id:50886)
Engel & Volkers Parry Sound
1345 Deer Run Trail
Lakeshore, Ontario
THIS BEAUTIFUL OVERSIZED FULL BRICK RAISED RANCH WITH A BONUS ROOM FEATURES 3 +3 BEDROOMS, 3 FULL BATHROOMS, PLUS A FINISHED LOWER LEVEL WITH A SEPARATE GRADE ENTRANCE ON A CORNER LOT. MAIN LEVEL SHOWCASES AN OPEN-CONCEPT FAMILY ROOM AND DINING ROOM WITH TRAY CEILINGS AND ENGINEERED HARDWOOD FLOORS, AND A LIVING ROOM THAT OVERLOOKS THE COVERED SUNDECK. THE CHEF’S KITCHEN FEATURES TONS OF CABINETS, A LARGE ISLAND, QUARTZ COUNTER TOPS AND YOU’LL LOVE THE WALK-IN PANTRY. 2 LARGE BEDROOMS, A 4-PIECE BATH, AND CONVENIENT MAIN-FLOOR LAUNDRY COMPLETE THIS LEVEL. THE BONUS-ROOM PRIMARY SUITE IS HUGE AND IT INCLUDES A SITTING AREA, AN EXTRA-LARGE WALK-IN DRESSING ROOM, A BEAUTIFUL ENSUITE BATHROOM, TRAY CEILING, TINTED WINDOW, ENGINEERED HARDWOOD FLOORS, AND A DUCTLESS MINI-SPLIT FOR ADDED COMFORT. THE FINISHED LOWER LEVEL OFFERS A LARGE FAMILY ROOM WITH A GAS FIREPLACE, 2 ADDITIONAL BEDROOMS, AN OFFICE OR 6TH BEDROOM, A 3RD FULL BATHROOM, A FINISHED STORAGE ROOM, AND A GRADE ENTRANCE TO THE BACKYARD—IDEAL FOR MULTIGENERATIONAL LIVING OR AN IN-LAW/GUEST SETUP. OUTDOOR FEATURES INCLUDE A COVERED SUNDECK WITH UNDER-DECK STORAGE, A PVC FENCE, A 2.5-CAR ATTACHED GARAGE, A CONCRETE PATIO, A NATURAL GAS BBQ LINE, CALIFORNIA SHUTTERS AND 7 APPLIANCES. (id:50886)
RE/MAX Preferred Realty Ltd. - 584
17 William Lane
Woodstock, Ontario
Step into this beautifully updated home offering modern comfort, clean design, and flexible living in a family-friendly neighbourhood. Recently renovated throughout, the property features fresh flooring and neutral paint tones that create a bright, open atmosphere. Large windows fill the home with natural light, while the open-concept layout and multiple rooms offer versatility for families, remote workers, or investors. The backyard provides space to relax, garden, or entertain, and the location offers quick access to schools, parks, and Kitchener-Waterloo amenities. Best of all, you’re just minutes from some of Woodstock’s most sought-after outdoor spaces—including Southside Park with its river trails and playgrounds, the scenic Pittock Conservation Area for hiking and boating, and the charming green spaces of Victoria Park and Vansittart Park—making this home a perfect blend of comfort, convenience, and lifestyle. (id:50886)
Peak Realty Ltd.
6987 County Rd 10
Essa, Ontario
TRANQUIL COUNTRY PROPERTY WITH A MEANDERING CREEK & ENDLESS POTENTIAL! Discover the possibilities on this almost one-acre property, where mature trees provide a scenic backdrop, a creek adds natural charm, and the home sits well back from the road for outstanding privacy. Just 8 minutes to Angus for schools, parks, shopping, dining, daily essentials, and CFB Borden, under 15 minutes to Alliston, and less than 20 minutes to Barrie, this location keeps you close to everything while enjoying a peaceful country setting. A detached garage with parking for one vehicle plus space for four more in the driveway adds practicality. The existing two-bedroom, one-bathroom mobile home offers immediate use or on-site living while you design and build your dream home, making this an excellent opportunity for those seeking a great building lot in a desirable setting. (id:50886)
RE/MAX Hallmark Peggy Hill Group Realty Brokerage
205 - 71 Metcalf Street
Woodstock, Ontario
Welcome to the Metcalf Condos. This 2 bedroom 2 bathroom unit is sure to impress with its modern amenities. The indoor above grade parking spot are key code secure and have plenty of natural lighting providing safety for you and your vehicle. Its just a short walk to the elevator. Inside each unit is a well laid out modern kitchen complete with large quartz island and stainless steel appliances. The main living space is open concept so you are always in touch with your company. the Master Bedroom features a 3pc ensuite and double door closet with direct access to a private patio area overlooking the city. The 2nd bedroom has double closets as well. this unit is complete wit in suite laundry and a 4pc bath. With only 18 units in the building it is never a long wait for the elevator. Tenants will be required to provide Application, Full credit report, references, Proof of income and employment letter. (id:50886)
Century 21 Heritage House Ltd Brokerage
1767 Pettit Road N
Fort Erie, Ontario
Prestigious Industrial Property for lease (Lease price = Lease price per sq. ft./month + triple net with tenant paying for building maintenance, building property taxes and building insurance + HST + utilities) offering 28,447 sq. ft. on 2.81 acres with excellent accessibility to the Q.E.W and International border. Corner lot with over 250 feet of frontage on Pettit Road and 309 feet of frontage on Commerce Parkway. Features include a large warehouse, mezzanine, office space, kitchen and washroom, ideal for production, manufacturing and daily operations. Ample paved parking, 12.5' x 14 loading door and dock ramp, full city services and natural gas forced air heating/cooling. (id:50886)
Century 21 Heritage House Ltd
6 True Love Street
Whitewater Region, Ontario
Investors, contractors or homeowners looking for a property with a ton of potential, get ready for True Love. This Queen-Anne style victorian home is a truly magnificent opportunity in the heart of Cobden. With 7 bedrooms, 5 bathrooms, large kitchen and plenty of living space, this home could be perfect for a growing family, multi-generational living or a great investment. Outside, a large detached garage, in-ground pool and expansive back yard provide even more opportunity. Book your showing today! Property is being sold "AS IS" (id:50886)
RE/MAX Pembroke Realty Ltd.

