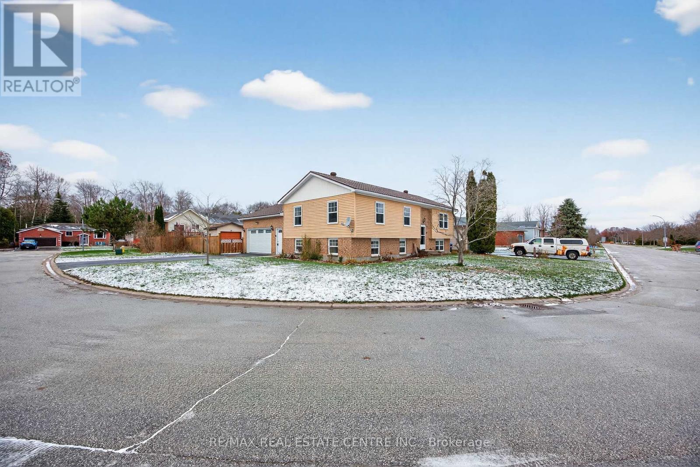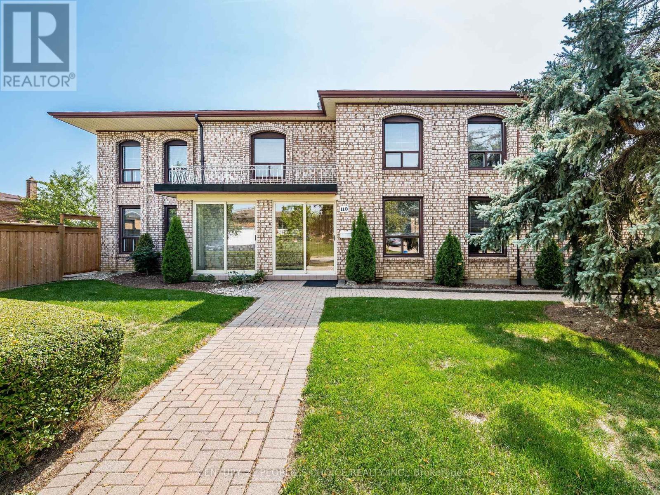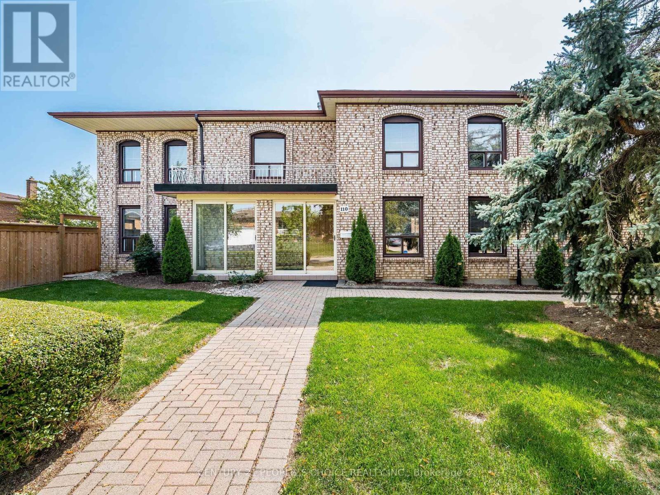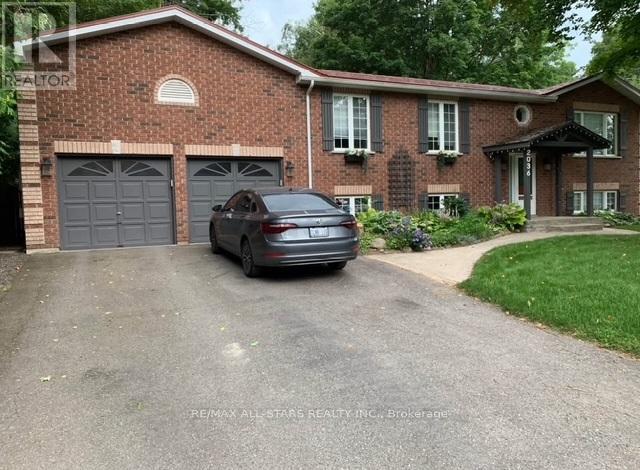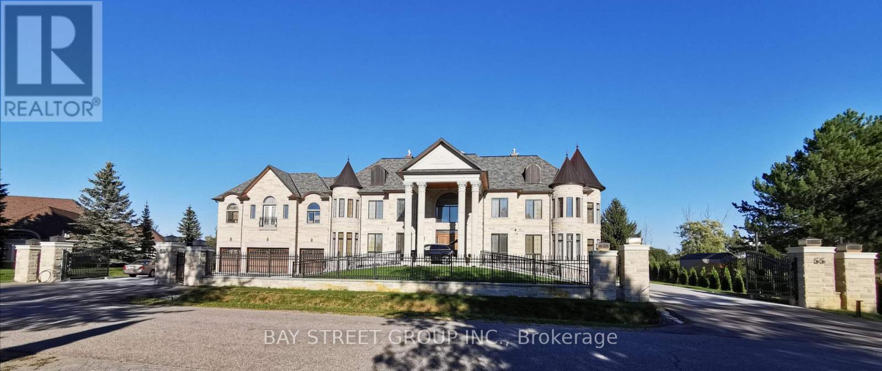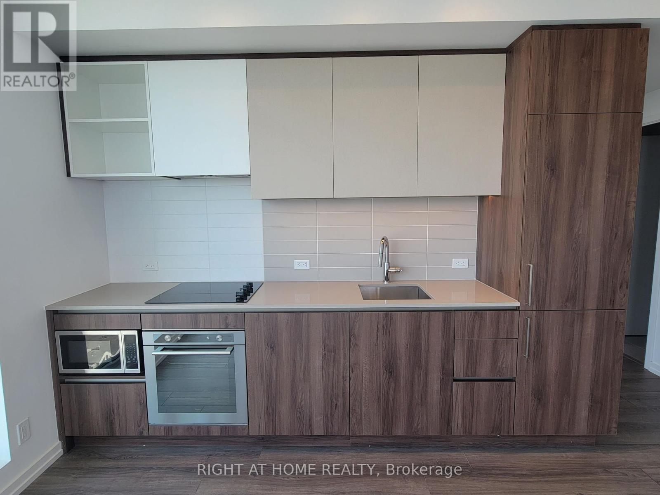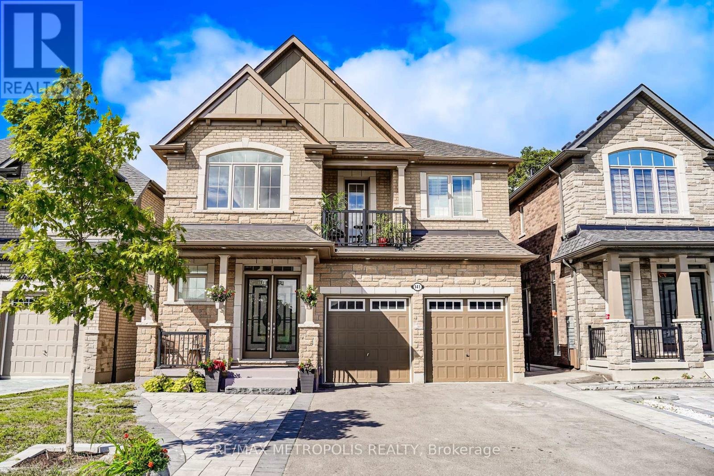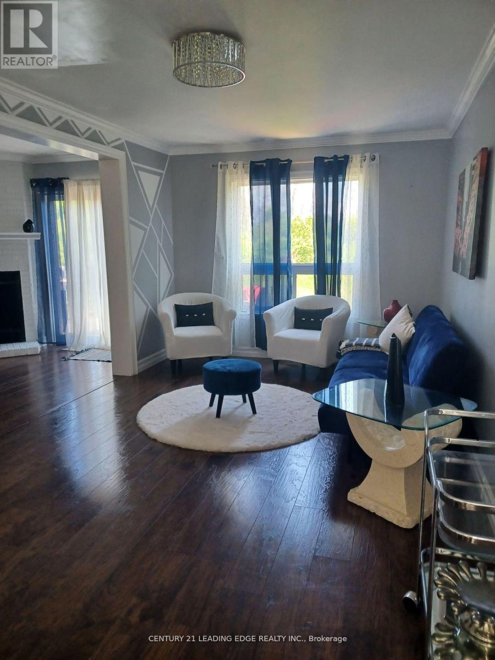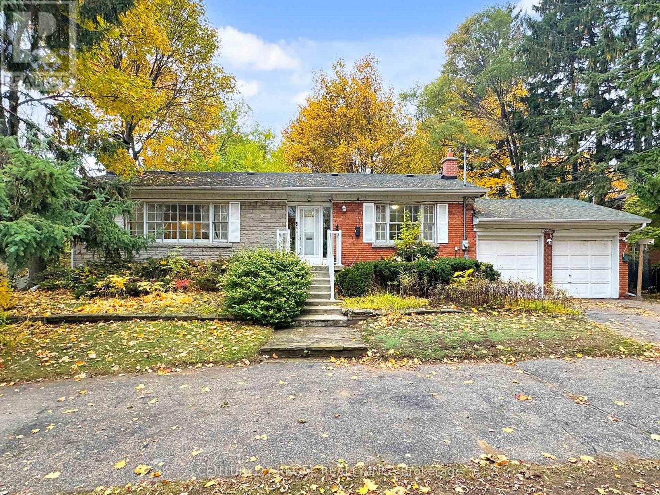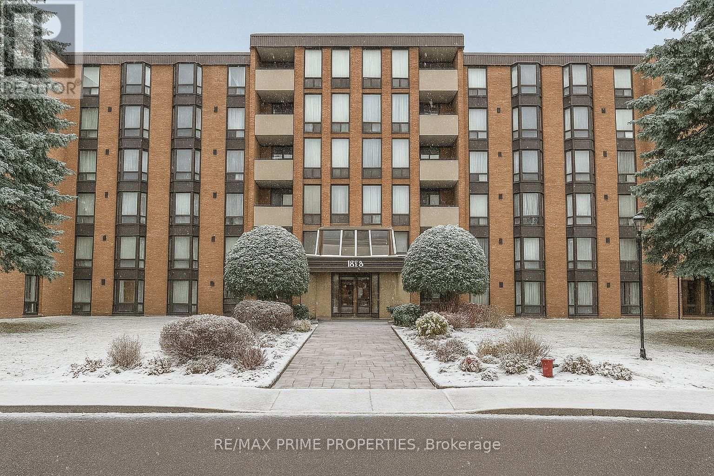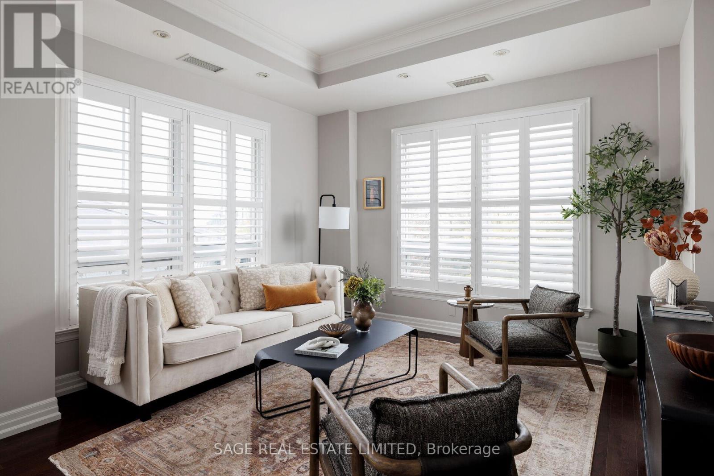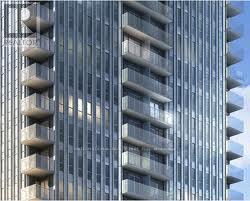62 Riverdale Drive
Wasaga Beach, Ontario
Looking for the perfect multi-generational or for a large blended family home or even potential for a home daycare? Welcome to this well cared for and filled with lots of love raised bungalow, built in 1991 and still proudly owned by its original owners. Offering approx 1,200 sq. ft. above grade living space and set on a large corner lot (Short walk to a gorgeous park), this property is ideal for families needing space, flexibility, and privacy. Step inside to an inviting open-concept layout with a modern kitchen, generous room sizes, and excellent natural light throughout (and "YES" even the basement!). From the main living area, walk out to your raised deck-a perfect outdoor living space that practically calls out "WINE TIME!" or enjoy morning coffees, family BBQs, or peaceful evenings with a view of your fully fenced good sized backyard.One of this home's standout features is the spacious 980 sq. ft. in-law suite, designed for comfort and independence. With large windows and a separate entrance, this suite feels bright and cozy-because truly, who wants to live in a dark basement and feel like a groundhog? Answer... NOBODY! This thoughtful layout ensures everyone enjoys their own space without compromising on comfort. Access to the lower level is available either from the front entrance split stairs or through the separate entrance beside the garage. For hobbyists, DIYers, or tinkerer, the heated garage has been partially transformed into a practical insulated office (or even bedroom) and a walk-in pantry, while still preserving 240 sq/ft. of workshop space. The fully fenced backyard is designed for functionality and fun, featuring: A large shed, drive-through gate, patio area, additional storage space under the raised deck. This home blends comfort, versatility, and pride of ownership, making it the ideal place for multi-generational living or anyone seeking extra space for a blended double the fun happy family, or even a home daycare possibility! (id:50886)
RE/MAX Real Estate Centre Inc.
Basement - 110 Houston Road
Vaughan, Ontario
Located in a family-oriented neighborhood, this bright and spacious one Bedroom basement unit offers a private separate entrance and is close to all major amenities, including schools, parks, shopping centers, and public transit. Ideal for small families or professionals looking for a quiet and convenient place to call home. (id:50886)
Century 21 People's Choice Realty Inc.
Upper - 110 Houston Road
Vaughan, Ontario
Over 2900 sq. ft. of living space in a solid, well-built home located in a highly desirable neighborhood with excellent neighbors. Situated on a beautifully manicured corner lot featuring an in-ground sprinkler system and professional landscaping with lighting. Inside, you'll find spacious rooms throughout, a solid wood kitchen with roll-out shelving, granite countertops, and a stylish backsplash. The home also includes a bright and open concept layout, perfect for family living. (id:50886)
Century 21 People's Choice Realty Inc.
Basement - 2036 Lilac Drive
Innisfil, Ontario
Available Immediately!! This 1 Bedroom Basement Apartment in the Heart of Alcona Offers A Spacious Living Area Complete with Living Room, Kitchen, Bedroom and 4 Piece Bathroom. It Features Its' Own Separate Entrance, Washer & Dryer, Fridge, Stove and One Parking Spot on Driveway. A Short Walk to Lake Simcoe to Enjoy Beaches and Parks. Proximity to Up and Coming Go Station and All Amenities. (id:50886)
RE/MAX All-Stars Realty Inc.
55 Abbotsford Road
Whitchurch-Stouffville, Ontario
Magnificent Estate on a 0.858-Acre Lot! Over 10,000 Sq. Ft. of Living Space Exceptional Luxury and Masterful Craftsmanship. Features a Dramatic Foyer, Expansive Open-Concept Grand Room with Decorative Coffered Cathedral Ceilings and Three Walkouts to the Terrace, a Contemporary Oversized Gourmet Kitchen, and a Spectacular Family Room. (id:50886)
Bay Street Group Inc.
2809 - 7890 Jane Street
Vaughan, Ontario
Welcome to TC5! Luxury 2 Bedroom Condo (699Sf) + Large Balcony (118Sf), 2 Bath, 1Parking, 1 Locker corner unit! One of the last 2 bedroom on a high floor including parking units left for lease. 9" ceilings, Floor to ceiling windows, modern kitchen with built-in and S/S appliances, including a full size dishwasher, high floor, sun-filled unit. Be a part of the growing masterplan community of Vaughan VMC, including the incredible location of being steps to Vaughan VMC TTC subway, parks, shops (Costco, Ikea), restaurants, York University, Hwy400 and Hwy7. Luxury building amenities in TC4 including outdoor rooftop pool with cabanas, indoor running track, state-of-the-art gym, basketball & squash courts. (id:50886)
Right At Home Realty
141 Auckland Drive
Whitby, Ontario
Welcome to this stunning 4+2 bedroom home with custom finishes in one of Whitby's most sought-after neighbourhoods. Designed for elegance and function, this rare property features three full kitchens, a walkout with a fully finished basement, and versatile space ideal for large or multi-generational families. Inside, enjoy bright open living areas with upgraded California shutters and pot lights throughout, sleek finishes, and custom wardrobe closets for style and organization. The thoughtful layout makes entertaining effortless while providing comfort and privacy for daily living. The finished basement with a separate entrance includes its own kitchen and living space perfect for extended family. Step outside to your private retreat, complete with a custom-built pergola and gazebo, ideal for backyard dining and entertaining. Close to schools, parks, shopping, and transit, this property offers the perfect blend of luxury, convenience, and lifestyle. Don't miss your chance to call 141 Auckland Drive home! (id:50886)
RE/MAX Metropolis Realty
78 Cluett Drive
Ajax, Ontario
Ravine Lot!! fantastic rarely offered property For Lease. Spacious 4 Bedroom Family Home In High Demand South Ajax Neighborhood Backing To Ravine And Conservation Area Where You Can See Deer and Other Wild Life Animals Playing From Your Living Room Window Or Your Deck. Lovely Layout Features Sun Drenched Living Room Thanks To South Exposure. W/Crown Molding All Through The House. Granite Countertop, Gas S.S stotve. Large Master Bedroom with 4 Pc Ensuite. Large Sized Rooms and Big Closets. 4 Minutes Drive to the 401, And 5.3 KM to Ajax Go. Walk To Parks, Schools, Beach, Waterfront Trail For Biking, Running & Walking. 4 minutes drive to Walmart, Home Depot, Canadian Tire, Costco, Timmy's, and all Major Resturants. Please Allow 24 Hrs Notice Required For Showings. (id:50886)
Century 21 Leading Edge Realty Inc.
20 West Hill Drive
Toronto, Ontario
Unlock the potential at 20 West Hill Dr! This charming 1,294 sq ft bungalow sits on an expansive 100' x 297' fenced lot, offering one of the most valuable opportunities in Toronto real estate - prime land for future development. Additional highlights include a circular driveway with space for 7-8 cars. Don't miss this rare chance to secure prime Toronto land with limitless possibilities. Whether you envision a dream estate or a custom-built property, this is a rare chance to secure a large, highly desirable lot in a prime location. (id:50886)
Century 21 Regal Realty Inc.
302 - 1535 Diefenbaker Court
Pickering, Ontario
Welcome to Unit 302 at 1535 Diefenbaker Court, a beautifully refreshed three-bedroom, two-bathroom condo apartment located in the heart of Pickering. Tucked into the well-managed Village at the Pines community, this bright and inviting unit offers just under 1,100 square feet of comfortable living space in an ultra-convenient location close to shops, transit, parks, and more. The open-concept living and dining areas are filled with natural light, creating a welcoming space perfect for everyday living. The kitchen has been thoughtfully updated with brand new cupboard doors, a seamless new backsplash, updated countertops, and a brand new stove offering a clean and functional layout with modern finishes. Each of the three bedrooms offers generous space and flexibility for families, guests, or a work-from-home setup. The primary bedroom features its own private ensuite, and both bathrooms have been stylishly updated with new tile, new toilets, and refreshed finishes that add a clean, modern touch throughout. Heating and cooling are electric, and the monthly maintenance fees include water and a bulk cable package, helping to simplify your monthly costs. One parking spot is included, and there's ample visitor parking available for guests. This location is unbeatable just minutes to Pickering Town Centre, the GO Station, Highway 401, grocery stores, schools, and Frenchman's Bay. Whether you're a first-time buyer, down sizer, or investor, this is an incredible opportunity to own a spacious three-bedroom condo in a sought-after neighbourhood. The unit is move-in ready with thoughtful updates already completed, leaving plenty of room to personalize over time. Don't miss your chance to own this well-located, well-cared-for condo in a thriving and connected community. (id:50886)
RE/MAX Prime Properties
416 - 21 Burkebrook Place
Toronto, Ontario
A bright and beautifully maintained corner suite in the coveted Kilgour Estate II by Daniels Corporation. This 2-bedroom, 2-bath residence offers 1080 sqft of graceful, turn-key living in one of Toronto's most established midtown communities. Offered for the first time since its original purchase from the developer, this suite is a rare opportunity to own a residence that has never before been available on the resale market. Set against a backdrop of quiet, treed residential views, this suite is a serene escape in the heart of the city. Flooded with natural light thanks to oversized windows on two exposures, this suite feels elevated and open, with soaring 10' ceilings, upgraded pot lighting, hardwood floors throughout, and California shutters that add both ambiance and privacy. The open-concept kitchen features a gas range, granite counters, generous pantry, and a large breakfast bar -making it as functional as it is inviting. The split bedroom layout features a spacious primary suite that includes a large custom closet and 4 pc ensuite, while the second bedroom and bath offer perfect flexibility for guests, work, or quiet retreat.One of the standout features is the oversized balcony, outfitted with Condo Kandy floor tiling and gas line for BBQ -offering a very private outdoor living space for morning coffees or evening unwinds. Residents of this designer boutique building enjoy 5-star amenities including a concierge, indoor pool, gym, guest suites, and beautifully landscaped gardens. With a warm and welcoming community, this is a rare blend of comfort, elegance, and connection. Just steps to Sunnybrook Hospital, the extensive trails of Sunnybrook Park, and minutes to Bayview shopping, Granite Club, TTC, and top-ranked public & private schools. Experience effortless living in a neighbourhood where neighbours become friends. (id:50886)
Sage Real Estate Limited
2511 - 170 Sumach Street
Toronto, Ontario
Top Floor 11" Ceiling Penthouse Like Cozy And Beautiful Luxury Studio Condo Around Dundas East & Parliament With An Excellent View From Balcony, Laminate Flooring Throughout; A Gourmet Kitchen, Plenty Of Cabinet Space. Enjoy Lots Of Indoor/Outdoor Amenities. TTC, Freshco, Coffee Shop, RBC Bank. Walk To Eaton Center. Very Close To UofT, Ryerson University, Major Hospitals, And George Brown College. (id:50886)
International Realty Firm

