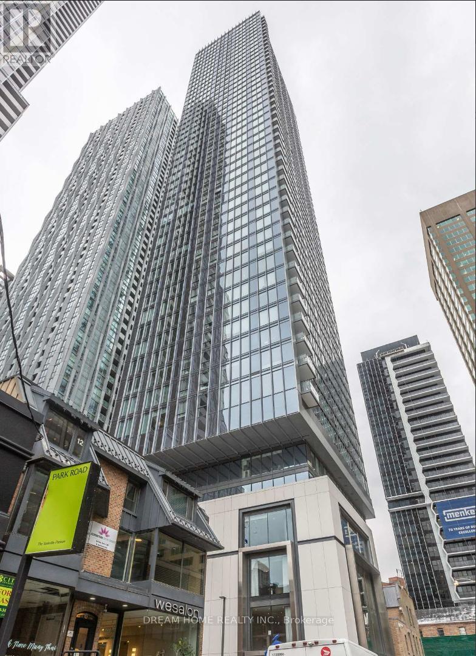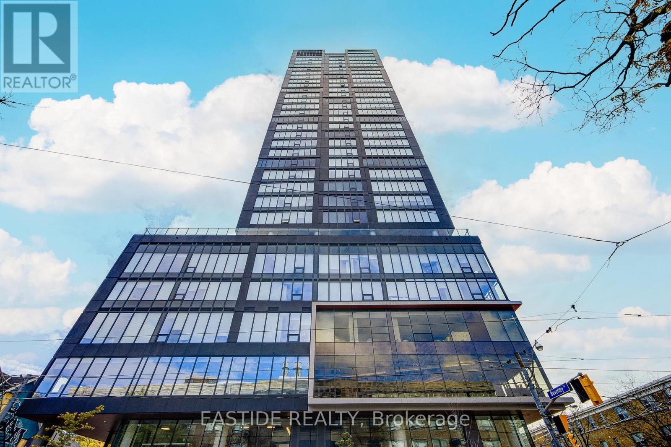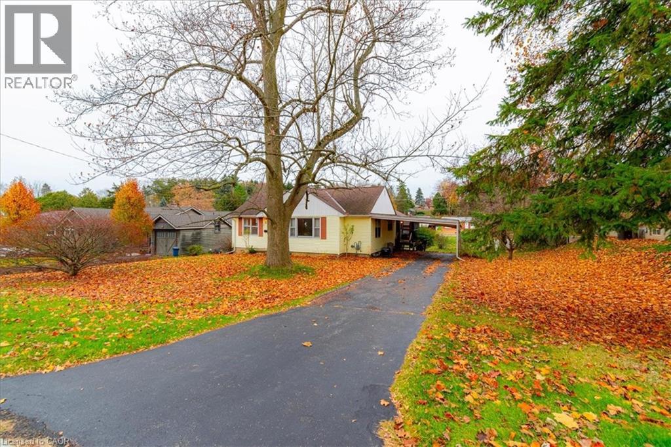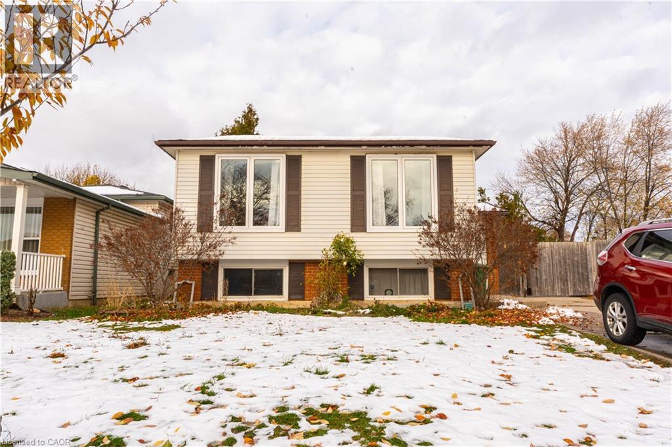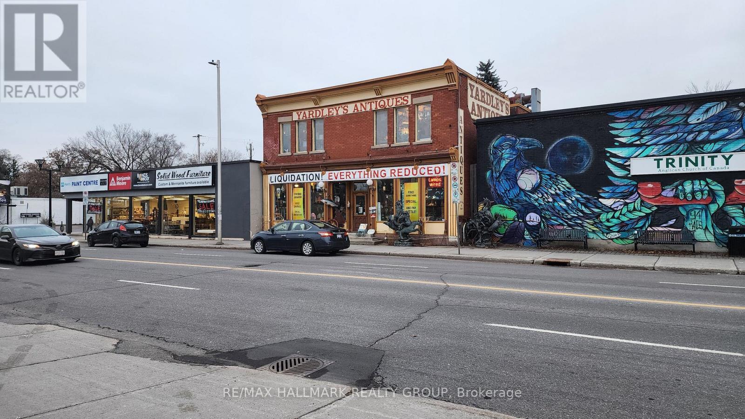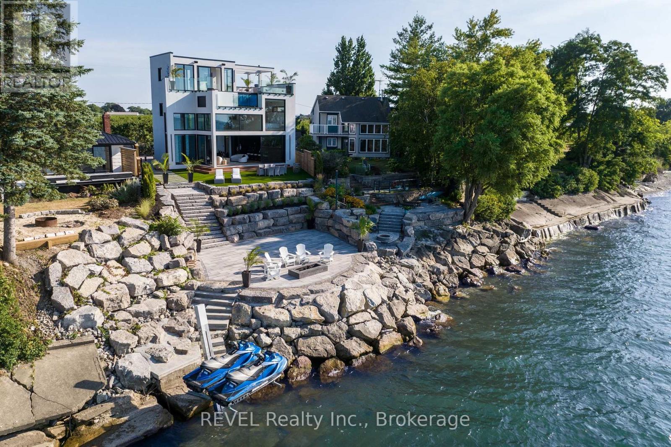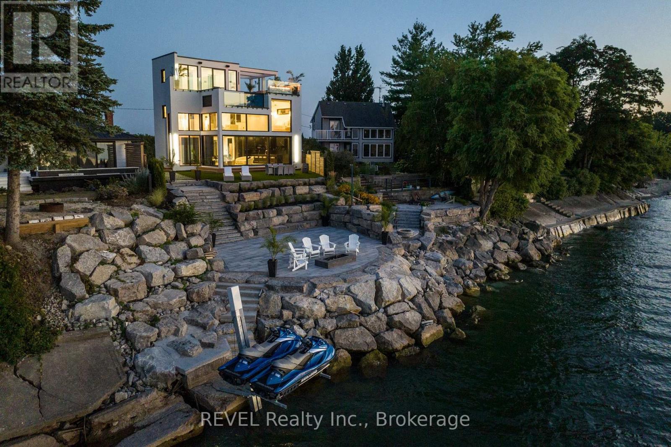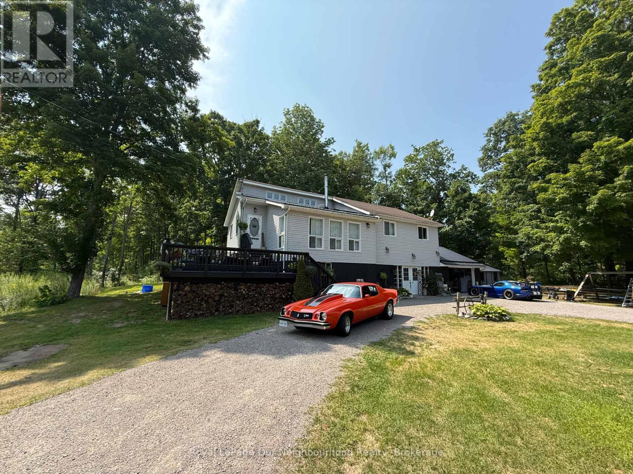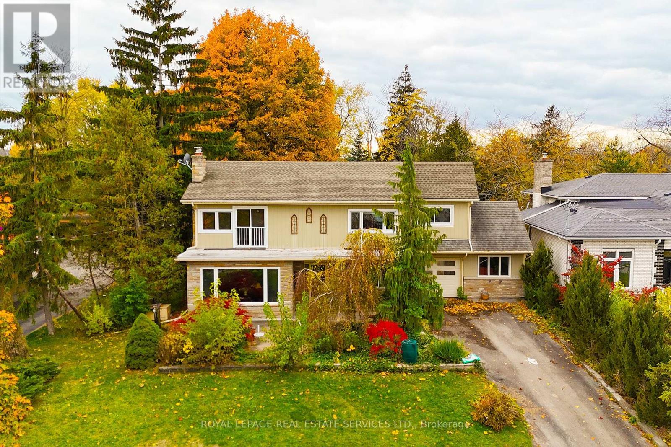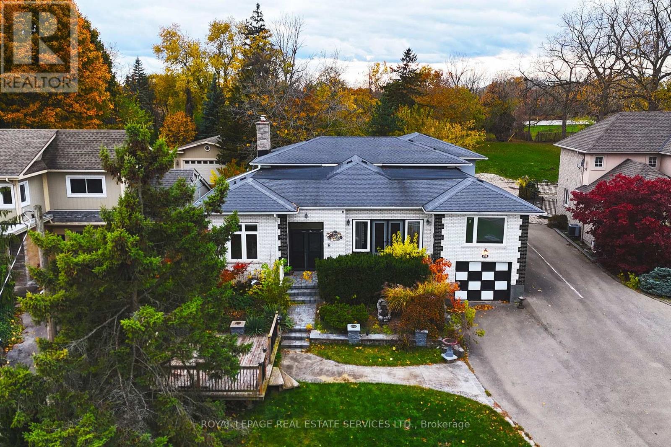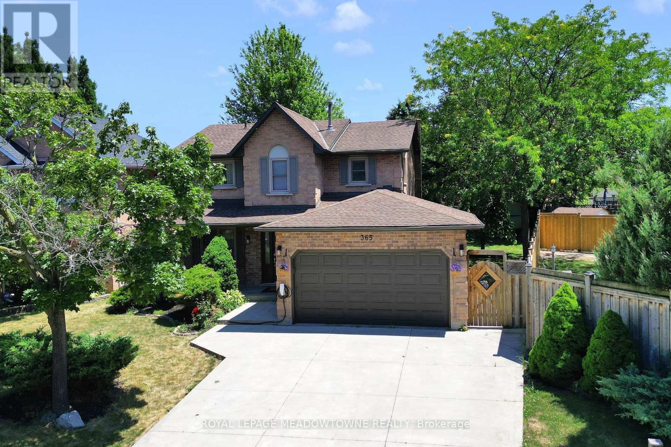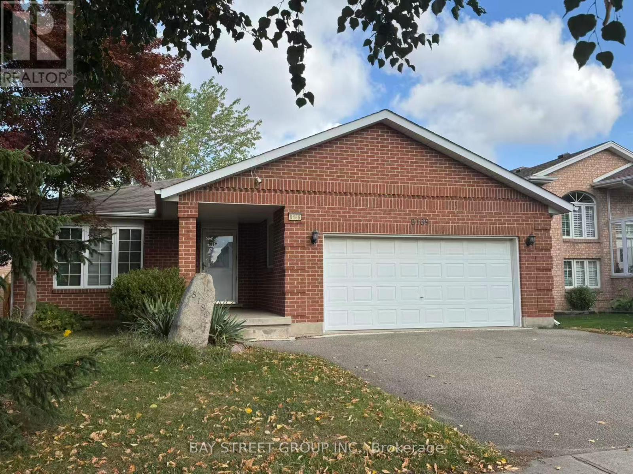2002 - 8 Cumberland Street
Toronto, Ontario
Luxury Living in the Heart of Yorkville - 8 Cumberland! Experience the pinnacle of urban luxury in this brand-new, never-lived-in corner suite located at the prestigious Yonge & Cumberland. This stunning 2-bedroom, 2-bathroom residence features a functional open-concept layout, floor-to-ceiling windows, and a generous balcony with unobstructed views of the city and Rosedale Valley. Abundant natural light create an elevated living experience. Building amenities include a state-of-the-art fitness centre, party room, outdoor garden, and more. Perfectly situated in Toronto's most sought-after neighbourhood, steps to world-class boutiques, fine dining, and transit, with easy access to the DVP, Gardiner, and Hwy 401. A truly unbeatable opportunity to own a brand-new luxury suite in Yorkville's most prestigious address**this one is not to be missed!** (id:50886)
Dream Home Realty Inc.
612 - 203 College Street
Toronto, Ontario
Convenient location and Good Neighbourhood, Walking Distance To U of T Campus, View Overlooking CN Tower; This is One Bedroom plus Den and It can be used as 2nd Bdrm or Office, Quartz Counter Tops, along with Built-in Appliances, Building Amenities Including Study Area, Gym, BBQ Terrace, Media Room Etc, Step Away from TTC, Subway , Banks, Shops, Restaurants, Library, Parks. (id:50886)
Eastide Realty
48 Cherry Street
Simcoe, Ontario
Calling all retirees, and or first time home buyers. This almost 1200 sqft home, has original hardwood floors, 3 bedrooms with large backyard for the kids or the dogs. Basement unfinished, so, room to grow. Close to all amenities, and walking distance to grocery store, schools and community rec centre. Book your private showing today. (id:50886)
Royal LePage Trius Realty Brokerage
185 Bellingham Drive Unit# 2
Hamilton, Ontario
Spacious 3 bedroom, 1 bathroom lower unit on the East Hamilton Mountain in close proximity to Limeridge Mall, all major amenities, highway access and green space! Unit includes 2 tandem driveway parking spaces! Tenant pays separate hydro meter and 40% of gas/water. Available Jan 1 (id:50886)
Revel Realty Inc.
1240 Bank Street
Ottawa, Ontario
This property features a classic red brick storefront located in the bustling and vibrant section of Bank Street, situated in the heart of Old Ottawa South. The property spans nearly 4,000 square feet, distributed over two above-grade floors, with an additional full-height basement that is also utilized for retail display purposes. The main and second floors boast approximately 9-foot ceilings, while the basement features an 8-foot ceiling height. Situated in a well-established downtown community, the property is conveniently located just south of The Glebe and Lansdowne Park, and north of Billings Bridge, with close proximity to the Transitway. The well-established streetscape is poised for significant redevelopment, with several adjacent large land parcels demonstrating exceptional potential for future development. According to the new draft Zoning Bylaw, the property is eligible for development up to nine storeys, contingent upon the lot depth. A laneway off Chesley Street provides access to the rear of the property for loading and parking. This laneway is fully fenced and enclosed in the section directly behind this property, offering an additional 10 feet in depth which is currently used exclusively. Recent environmental assessments (Phase 1 and 2) conducted by Pinchin in 2023 confirm the property is clean. The interior features large open spaces and is equipped with two electrical services, including a 600-volt service. The property has been commercially rewired in the past, and various building modifications and improvements were undertaken. The property is equipped with two forced air furnaces, both featuring central air conditioning. (id:50886)
RE/MAX Hallmark Realty Group
6 Firelane 11 Street
Niagara-On-The-Lake, Ontario
Welcome to Niagara on The Lake!! Canada's wine country. This unique and modern build is a true one of a kind with nothing else quite like it. No expense spared on every detail; a dream home that was designed and built to be your own personal resort. The terraced property carved into the shoreline to live, relax and entertain with a natural flow right to the lake where you can jump on your boat or simply put your toes in the water and soak it all in. Exterior is forty percent glass taking advantage of every last bit of its Lake Ontario view and the Toronto skyline. Rooftop patio allows you to enjoy 360 views of the lake and the beautiful Niagara surrounding farmland. If that's not enough, be the first to have a rooftop swimming pool in Niagara, Dream kitchen with built in fridge and freezer, ice maker, temperature-controlled wine room, movie theatre, heated concrete floors throughout; the list goes on and on. This level of finish and lifestyle rarely come up for sale. Call today and start living the dream. (id:50886)
Revel Realty Inc.
6 Firelane 11a Street
Niagara-On-The-Lake, Ontario
Welcome to Niagara on The Lake!! Canadas wine country. This unique and modern build is atrue one of a kind with nothing else quite like it. No expense spared on every detail; a dream home that was designed and built to be your own personal resort. The terraced property carved into the shoreline to live, relax and entertain with a natural flow right to the lake where you can jump on your boat or simply put your toes in the water and soak it all in. Exterior is forty percent glass taking advantage of every last bit of itsLakeOntario view and the Toronto skyline. Rooftop patio allows you to enjoy 360 views of the lake and the beautiful Niagara surrounding farmland. If thats not enough, be the first to have a rooftop swimming pool in Niagara, Dream kitchen with built in fridge and freezer, ice maker, temperature-controlled wine (id:50886)
Revel Realty Inc.
177 Rockhaven Crescent
Marmora And Lake, Ontario
Welcome to this spacious Viceroy-built country home nestled on a private treed lot, offering comfort, character, and plenty of room for the whole family.Inside, youll find three bedrooms plus a dedicated office, including a generous primary suite with its own ensuite. The main level features a bright living room with large windows, a functional kitchen with ample workspace, a dining room perfect for entertaining, and an additional office or flex room. The lower level offers a massive basement with plenty of space for a rec room, workshop, or gym, plus a convenient second bathroom.Step outside to enjoy the expansive deck, ideal for summer barbecues or relaxing evenings overlooking the trees. The property also includes multiple parking spaces, outdoor storage, and a circular driveway.With its peaceful setting, modern updates, and the trusted craftsmanship of a Viceroy build, this home is the perfect blend of country living and functional design. Brand new steel roof put on in October 2025 (id:50886)
Royal LePage Our Neighbourhood Realty
411 Niagara Boulevard
Fort Erie, Ontario
Two properties are offered for sale together. An exciting low-density residential proposal has been submitted to the Town to redesignate and rezone the combined parcels at 411 and 415 Niagara Boulevard, opening the door to a 15-unit townhouse community and a detached house. This prime location delivers both strong investment potential and exceptional lifestyle appeal.The property at 411 Niagara Boulevard features a spacious 4-bedroom, two-storey home with a large picture window showcasing breathtaking views of the Niagara River. With excellent Airbnb potential, you can choose to move into the existing home, generate short-term rental income, redevelop the site into a modern riverside community, or hold it as a valuable long-term asset. This is a rare opportunity to secure premium waterfront-adjacent real estate in a highly sought-after area. (id:50886)
Royal LePage Real Estate Services Ltd.
415 Niagara Boulevard
Fort Erie, Ontario
Two properties for sale together at 411 & 415 Niagara Boulevard, with a proposed low-density residential plan for a 15-unit townhouse community and a detached house.The existing home boasts nearly 5,000 sq. ft. of living space, 6 bedrooms, 5 washrooms, and a 595-ft deep lot with endless possibilities for expansion, recreation, or gardening. Enjoy spectacular Niagara River views, a front deck, two renovated kitchens, a finished basement with large windows, upstairs balconies, and a basement sauna.With excellent Airbnb potential, this property offers strong short-term rental income, or the chance to redevelop into a modern riverside community. Whether you choose to live in the home, rent it, or hold it as a long-term investment, this is a rare opportunity to secure premium real estate in a highly sought-after location. (id:50886)
Royal LePage Real Estate Services Ltd.
365 Celtic Drive
Hamilton, Ontario
Welcome to Highly Sought-After & Family Friendly Stoney Creek Neighbourhood. This Recently Update Home is sitting on a premium Lot. Don't miss your chance to see it!!Pride of Ownership is evident in every detail. Featuring 3+2 Br & 4 Bath, this 2-storey/home has more than 2000sqf-above-grade-space. A Prim/Br with spacious layout, includes a cozy reading nook area, a perfect place to laid down with a good book and enjoy the natural light, or unwind watching the sunset. A W/I Closet offering a lot of storage and comfort & (3)Pcs ensuite w/spacious glass shower. This level also offers two comfortable & very spacious/size 2nd & 3rd bedrooms & 4Pcs bath. Ground level features an Open Concept-Bright- Modern recently renovated Custom Kitchen. A Chef's Dream-Kitchen w/Quartz Countertops, custom cabinets, Pot lights & Laminate/Floors throughout, S/S Appliances, ample/center/Island & custom/made sitting area to enjoy views to a beautiful backyard. Walk-out to Ample-Yard-Outdoors & Be Welcomed To Your Own Private Oasis, enjoy the quiet & natural views of this beautiful garden-retreat, Perfect For Entertaining. Sun/filled & very bright Open Concept Living and Dining Area features a fireplace and Oversized Windows and modern lighting-fixtures providing an Abundance Of Light. Finished Basement w/Separate Entry includes (2) two spacious bedrooms, kitchenette & 3Pcs Bath (ideal for in-laws or Income/potential).Concrete drive-way (fits 4 cars).Conveniently Located Just Minutes from Shopping Area, Restaurants, Parks, Trails, Schools and Hwy. (id:50886)
Royal LePage Meadowtowne Realty
8189 Harvest Crescent
Niagara Falls, Ontario
Whole House for lease! Beautiful bungalow in a great location and very quiet neighbourhood, featuring three bedrooms and one bathroom on the main floor, plus a spacious basement with a large great room, additional full size bathroom in basement and potential to add a bedroom. New floor in the basement. Enjoy the outdoors with a private deck and fully fenced yard. Located on North West of Niagara Falls, super family-friendly spot! Schools close by both primary and high school. Amenities are just minutes away, shopping, parks, transit, and local services make daily living easy. Looking for AAA tenants, Tenants is responsible for all utilities. Need application form, a job letter, recent pay stubs, full credit report, and rent payment history. (id:50886)
Bay Street Group Inc.

