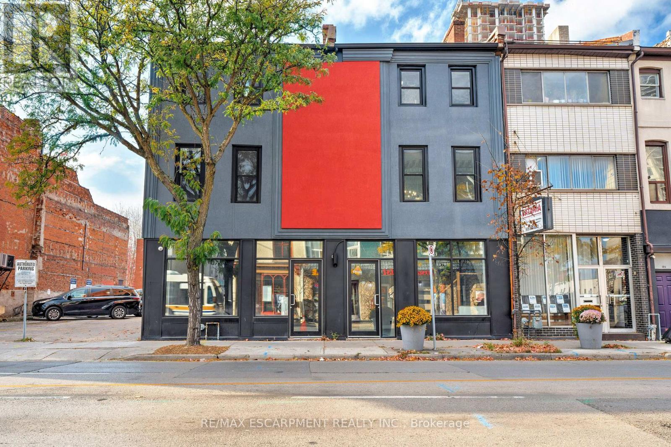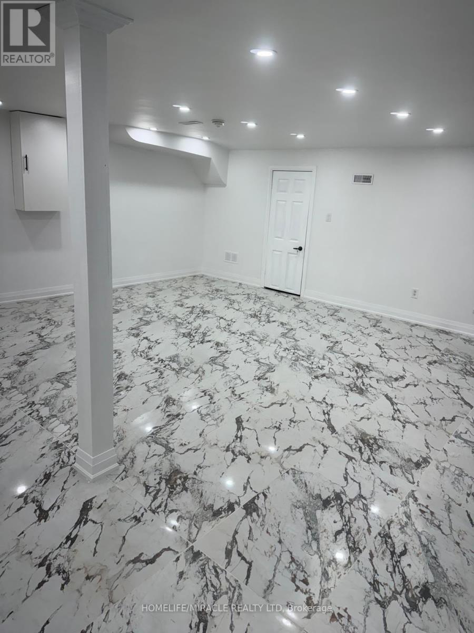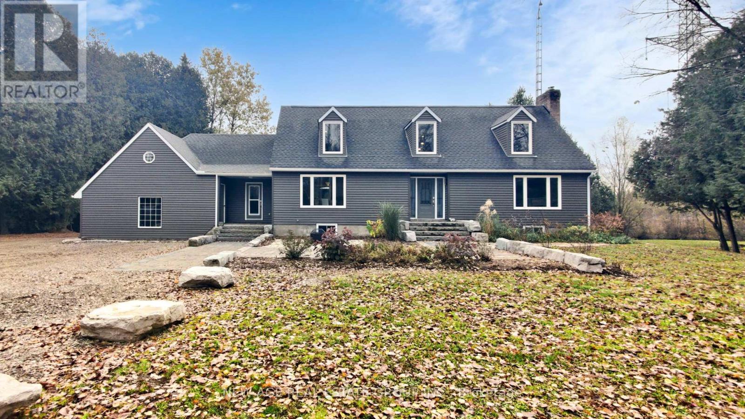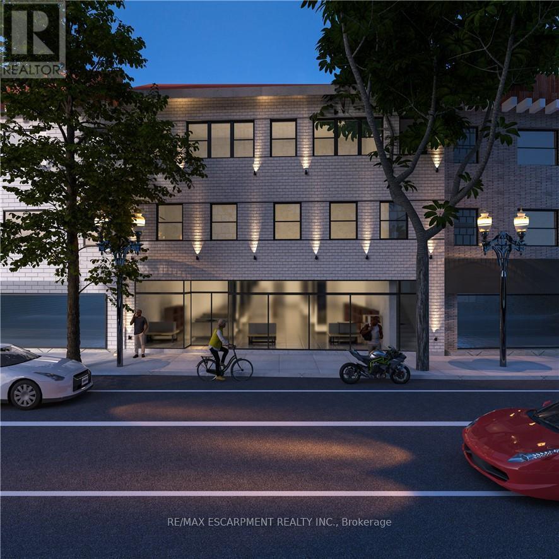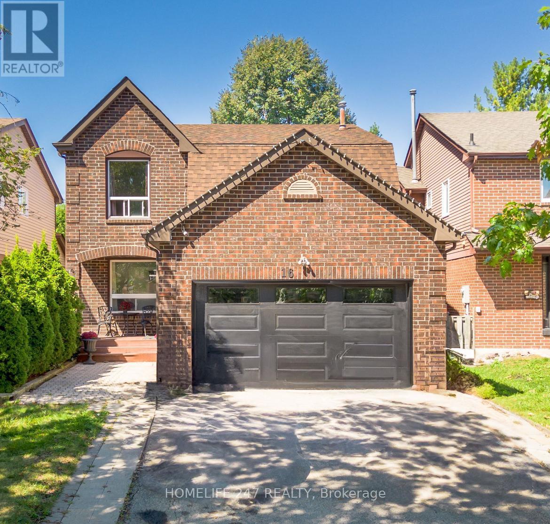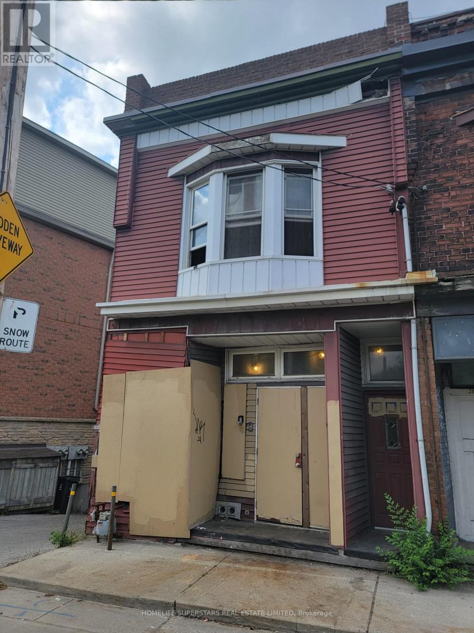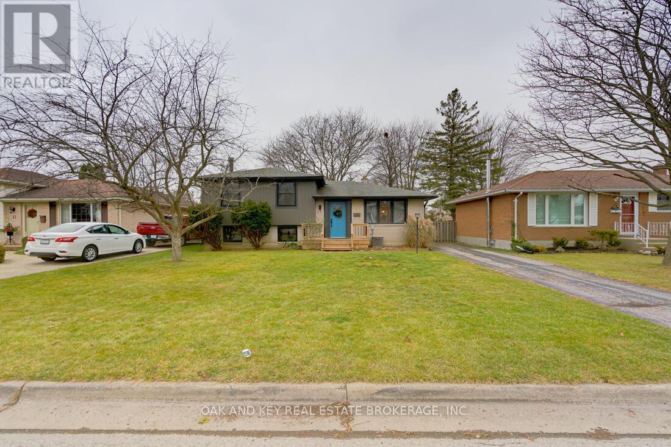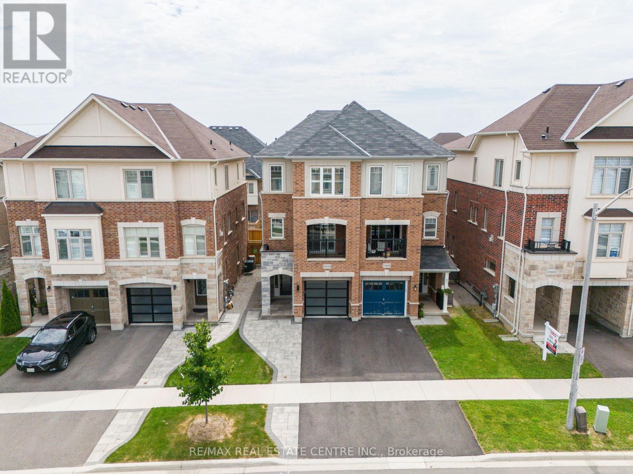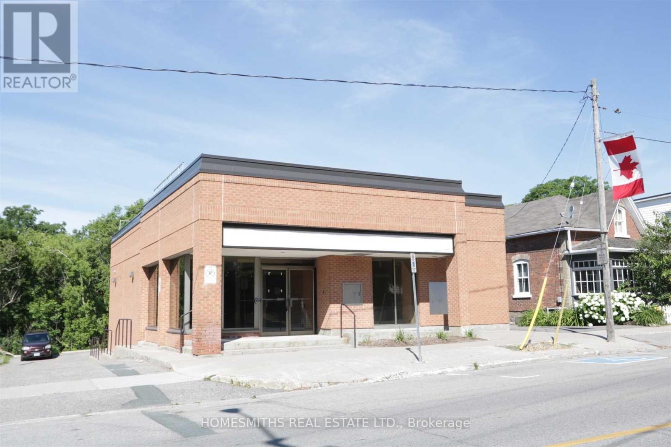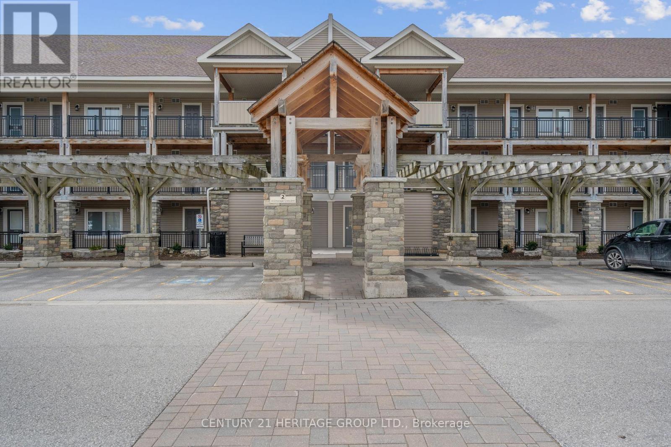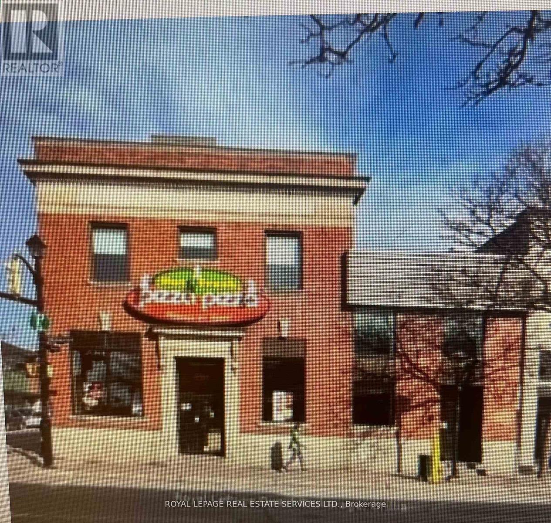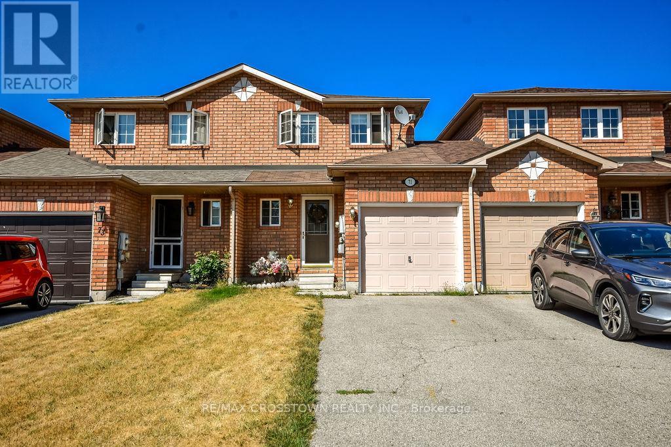90 John Street S
Hamilton, Ontario
Option to divide the unit! This 2739 square foot, shell unit on bustling John Street South awaits your vision! Located on one of Downtowns busiest corridors, and with a proposed 31 storey, residential building being constructed a few doors down, this space is in the perfect location to thrive! Included with the unit is a complimentary, 3100 square foot, dry basement with full ceiling heights Ideal for offices, exam rooms, staff rooms, etc. Option to divide the space into smaller units. Landlord is ready and willing to engage in buildout/ renovation discussions to make your vision a reality! (id:50886)
RE/MAX Escarpment Realty Inc.
69 Southworth Street
Welland, Ontario
Extensively Renovated From Top To Bottom. Brand New Flooring, Brand New Windows, Brand New Washrooms Freshly Painted Large Property APPROX 1/4 Acre Located on Busy Part of Welland. This Property Is Perfectly Set Up As Work From Home Arrangement. The Front Property is EXPOSURE ON Southworth street on the west side That can be Used As Office/Retail/Restaurant and Afton Ave on the east Is Set Up As Residential Home. Zoning allows for commercial on southworth and Residential on Afton Ave side, it's zoning allow for many uses. The Seller Renovated The Place With Religious Place In Mind. (id:50886)
Homelife/miracle Realty Ltd
9045 Sideroad 17
Erin, Ontario
Discover the beauty of country living in this fully renovated two-story home, perfectly nestled in the picturesque Hillsburg Hills valley. Situated on an expansive 20.7-acre estate with its own pond, creek, and the Eramosa River flowing along the rear boundary, this property offers true resort-style tranquility and unmatched privacy-no neighbors behind you and only one on the side.Boasting approximately 3,500 sq. ft. of finished living space, the main floor features a bright, modern open-concept kitchen and dining area. The inviting living room showcases large picture windows framing stunning views of the backyard and pond. A sun-filled family room with a grand wood-burning fireplace provides the perfect setting to unwind while enjoying vistas of the front and rear landscapes.The exterior is just as impressive, with tastefully landscaped grounds, armour-stone accents, and an interlocking walkway leading to a new oversized two-tier deck overlooking the water-ideal for gatherings and outdoor entertaining. From the deck, step into the charming sunroom or access the attached garage.The walk-up basement offers exceptional flexibility with its own entrance from the main floor, garage, and backyard. Complete with a bright living area, three bedrooms, a kitchen, and a full washroom, it's perfectly suited for a private in-law suite or multi-generational living.Experience year-round serenity in a peaceful, cottage-like setting. Now is the perfect time to secure this exceptional estate property before prices rise. Be sure to review the attached list of upgrades! (id:50886)
New Age Real Estate Group Inc.
Main - 323-327 King Street E
Hamilton, Ontario
OPTION TO DIVIDE THE UNIT! 4197 square feet of prime retail space located on the future LRT route, and one of Hamilton's busiest corridors. Soaring ceilings and a beautiful glass facade fronting on King Street East. Included with the unit is a complementary, full basement, perfect for storage or additional space. Parking available. This is a gross lease, which includes TMI and utilities. Landlord is ready and willing to engage in buildout/ renovation discussions to make your vision a reality! Attractive D2 Zoning offers a wide range of uses. (id:50886)
RE/MAX Escarpment Realty Inc.
16 Hallen Road
Brampton, Ontario
A beautifully maintained 2-bedroom, partially furnished basement apartment located in one of Brampton's most desirable neighbourhoods. It comes with a separate washroom and shared laundry. Conveniently situated near Sheridan College, Shoppers World, the bus terminal, Indian grocery stores, high schools, primary and middle schools, recreation centres, and public transit. Tenant to pay 30% of utilities. One parking spot included in the lease (id:50886)
Homelife 247 Realty
2553 Dundas Street W
Toronto, Ontario
Developers, Builders & Investors, An Opportunity To Own A Piece Of Real Estate In The Highly Desired High Park North Community | Property Sits On A Commercial/Residential Cr2 Zone Currently Divided Into Two Separate Units With The Potential For A Third | The Rear Structure Has Potential To Be Converted Into Live/Work Space | Make This Your Multigenerational Home, Income Property Or A Home Where You Live & Rent Out A Portion | Steps To Everything You Need: High Park, Subway Stn., Go/Up Express, Junction Shops & Eateries, Bloor West Village And Roncesvalles (id:50886)
Homelife Superstars Real Estate Limited
13 Dunwich Drive
St. Thomas, Ontario
Are you looking for a property that is meticulously cared for and looks just like the pictures? Welcome to 13 Dunwich Drive, a place that feels like home. This 3+1 bedroom side-split is located in desirable South-East St. Thomas and was beautifully renovated in 2022. The main floor features a bright and spacious living room with large windows and plenty of natural lighting. The modern kitchen and dining area are spacious and feature plenty of cabinets and ample counter space. The dining area is peacefully located in front of the sliding patio doors offering views of the large deck as well as the fully fenced backyard which is perfect for growing families or those that love to entertain. Upstairs you will find 3 good sized bedrooms and an updated 4-piece bathroom with a tile shower. The first lower level offers a private entrance, an additional 3-piece bathroom, a bedroom/office and also a large living room with a fireplace for those cozy winter evenings. The basement level features laundry and plenty of storage space. Walking distance to St. Josephs Catholic Highschool, Doug Tarry Sports Complex and St. Thomas Elgin General Hospital. This is your opportunity to live in one of the most sought-after family neighbourhoods in the city! (id:50886)
Oak And Key Real Estate Brokerage
3970 Thomas Alton Boulevard
Burlington, Ontario
orgeous Show Stopper Executive Upgraded Semi Detach In A Desirable Alton Village! Over $100K In Upgrades. Features An Open Concept With 9 Ft Smooth Ceiling With Pot Lights Throughout, Spacious Great Room With Fireplace, Hardwood Floors Main & Upper Levels, Oak Stairs; Sensational Contemporary Kitchen With Quartz Counters & Backsplash, S/S Appliances, Kitchen Area With Balcony. Quartz Countertops All Washrooms, Stone Work In Front &Backyard; Accent Wall/ Wains (id:50886)
RE/MAX Real Estate Centre Inc.
5284 Main Street
Clarington, Ontario
Former CIBC Bank In The Heart Of Historic Downtown Orono With Great Exposure On Busy Main St. Ideal For Health Care/Medical, Retail Or Service Business. Very Secure And Well Built With Ample Rear Paved Parking Plus Free On Street Parking. Fully Accessible With Ramp And Washrooms. Bright Open Space With Ample Power And A Basement For Storage Or Staff Room. Close To Hwy's 115, 401 And 407 Under 1 Hr To Downtown Toronto. Tenant Responsible For The Payment Of All Utilities. Core Slab Concrete floor, ideal for fitness studio or gym use. (id:50886)
Homesmiths Real Estate Ltd.
200 - 2 Anchorage Crescent
Collingwood, Ontario
Welcome to 2 Anchorage Crescent #200, this is a beautiful 1-bedroom, 1-bathroom corner unit that perfectly blends modern comfort with cozy charm. Enjoy an abundance of natural light throughout the space, plus the added bonus of a private terrace-ideal for relaxing or entertaining. This unit also features convenient ensuite laundry, and access to premium amenities including a swimming pool and fitness centre, exclusive to owners. Located just minutes from vibrant downtown Collingwood and the stunning Blue Mountain Village, and set right alongside the breathtaking Georgian Bay, this condo offers the ultimate blend in both lifestyle and location. Whether a first time home buyer, or an experienced investor, this property is not one to miss! (id:50886)
Century 21 Heritage Group Ltd.
Upper 3rd Floor - 82 Mississaga Street E
Orillia, Ontario
Prime Downtown Orilia - For lease Upper 3rd floor for lease 1340 sq ft. - $1650.00 Pus HST and Utilities. Desirable location -downtown Orilia . Open concept. One large rectangular room. Shared common facilities with 2nd floor tenant , shared bathrooms (mens/womens) and strorage area. (id:50886)
Royal LePage Real Estate Services Ltd.
71 Goodwin Drive
Barrie, Ontario
Discover this cozy and well-maintained 2-storey townhouse offering light filled main floor, generously sized bedrooms, plus a private backyard entertainment space with a fully fenced backyard and no neighbours behind. Whether you're relaxing, gardening, or hosting summer BBQs, you'll love the added privacy! This prime location is minutes from Barrie South GO Station, Highway 400, parks, schools, shopping,restaurants, trails and more! (id:50886)
RE/MAX Crosstown Realty Inc.

