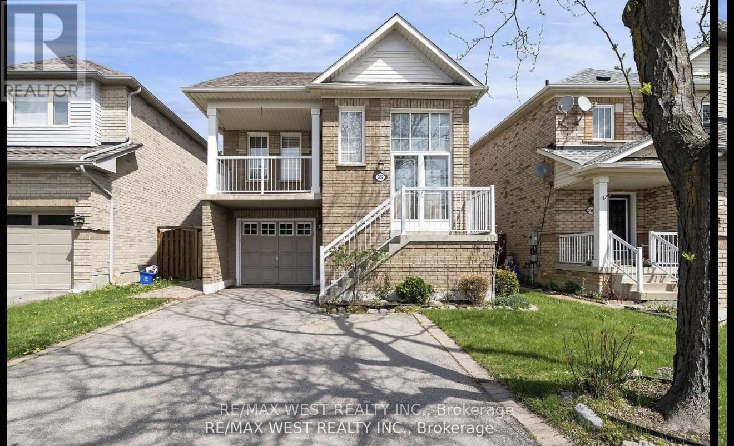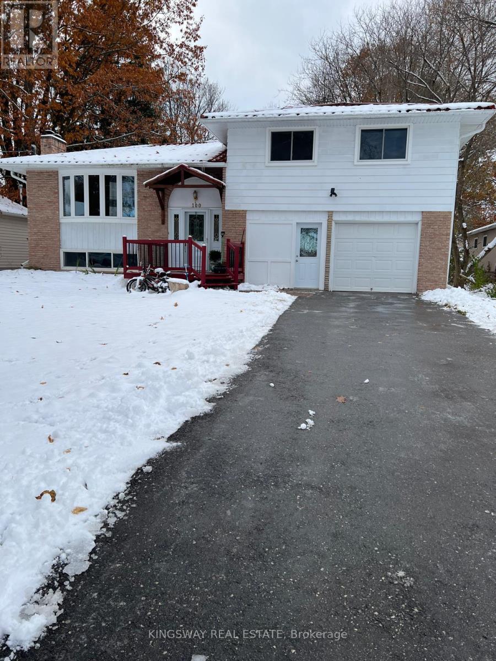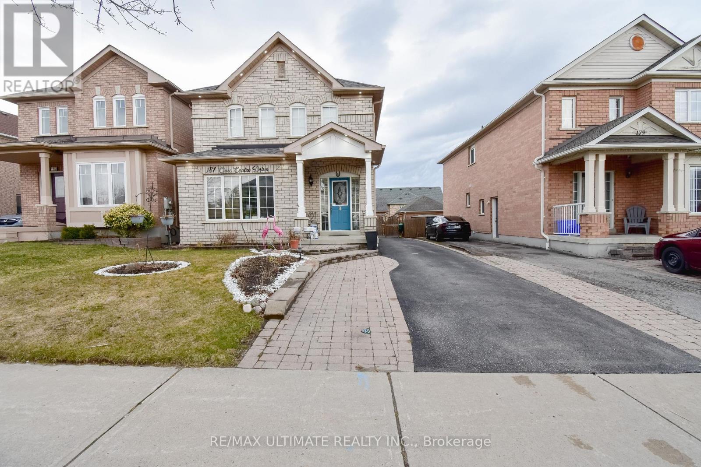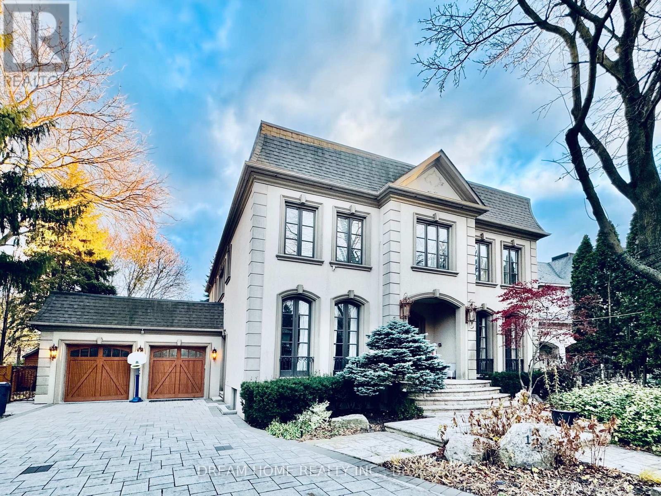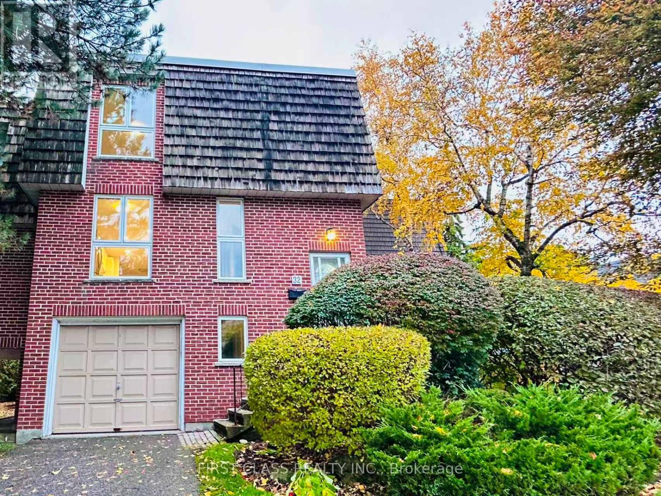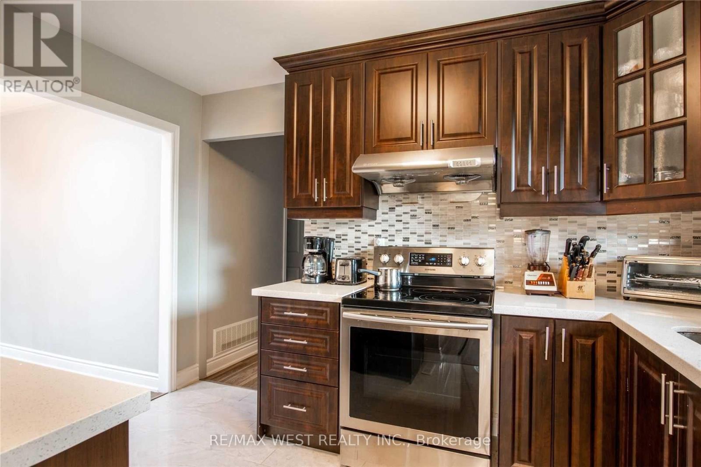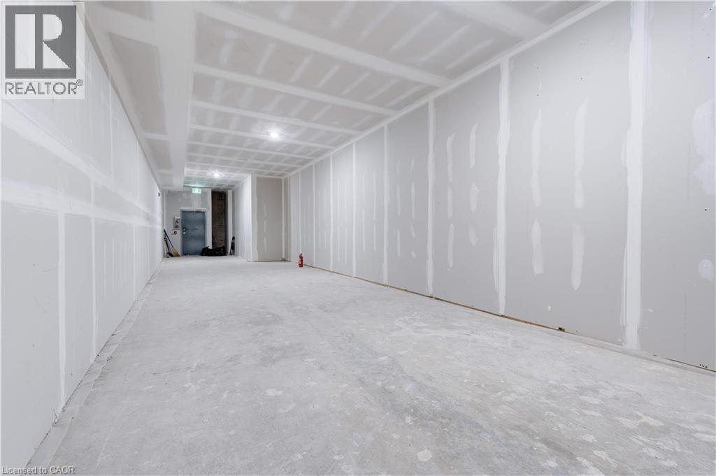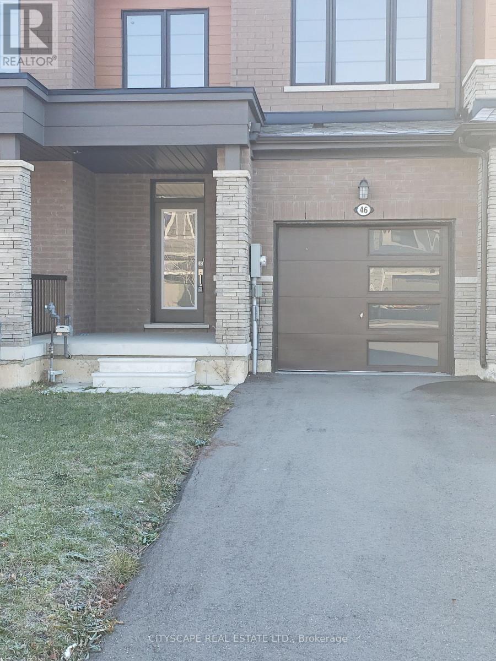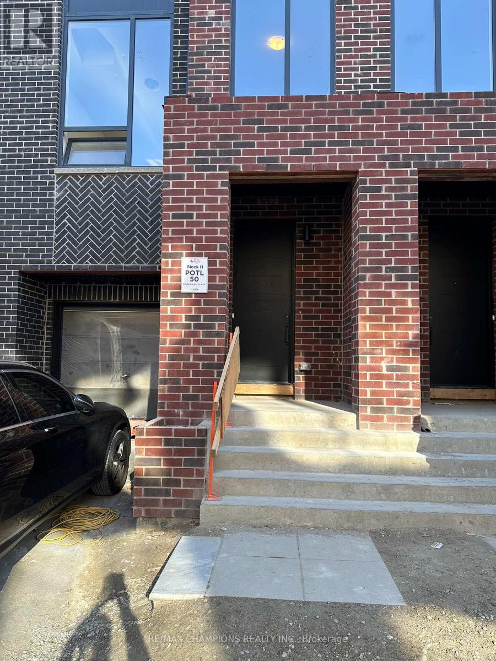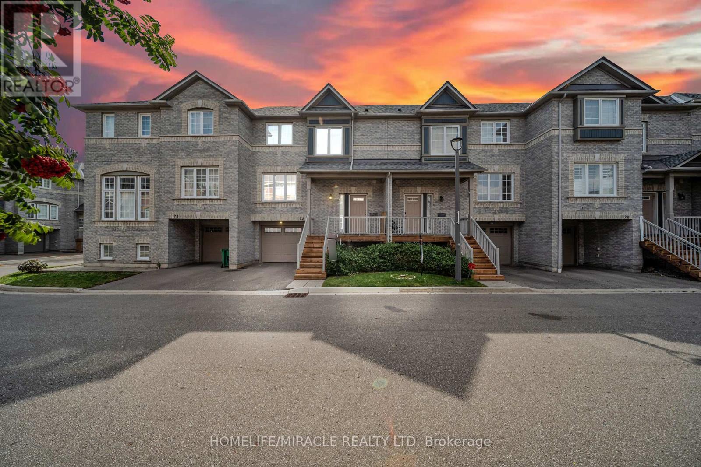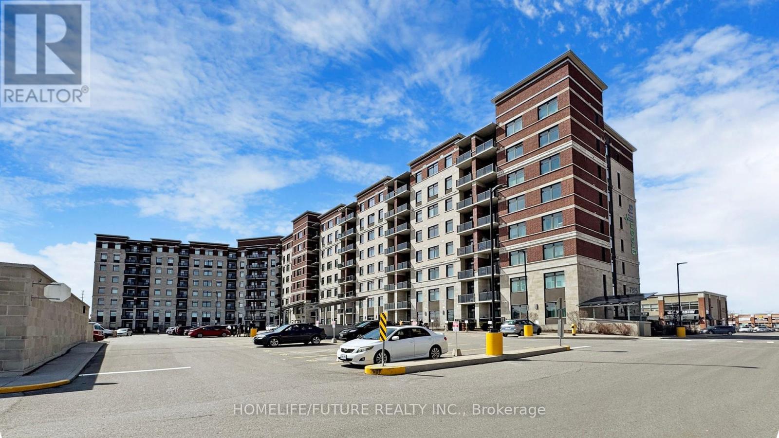362 Avro Road
Vaughan, Ontario
Welcome to this bright and inviting raised bungalow located in the highly sought-after Maple community at Jane & Rutherford! Originally designed as a 3-bedroom home, this beautifully converted 2-bedroom layout offers a spacious and functional design-ideal for couples, small families, or those looking to downsize. The main level features generous principal rooms with an open, airy flow, while the lower level provides excellent extended living space with a separate walk-out to the backyard. Enjoy a sun-filled home with modern comfort and unbeatable convenience. Steps to top-rated schools, retail shops, restaurants, and major amenities including Hwy 400, Canada's Wonderland, and the Cortellucci Vaughan Hospital. (id:50886)
RE/MAX West Realty Inc.
100 River Drive
East Gwillimbury, Ontario
Welcome to 100 River Drive, a peaceful retreat located near the end of a quiet dead-end road in the desirable community of River Drive Park. Surrounded by mature trees and natural scenery, this property offers a rare blend of privacy and convenience just steps from the Holland River. This well-maintained home features a bright, functional layout with large windows that fill the space with natural light. The main floor includes an inviting living area, dining space, and a practical kitchen with sliding patio door access to the backyard and deck. Upstairs, well-sized bedrooms provide comfortable living with calming views of the treed surroundings. The finished lower level adds flexible space for a rec room, office, or gym. Outside, enjoy a spacious lot with plenty of room to relax, garden, or entertain. The deck overlooks a quiet lot, creating the perfect spot to unwind. The attached garage and private driveway offer ample parking and storage options. Quality steel roof built ti last. Located steps from the Holland River, this home provides easy access for kayaking, fishing, or riverside walks. Great location to raise a family in a peaceful setting with minimal traffic and just minutes from schools, parks, shopping, and Highway 404 for easy commuting. (id:50886)
Kingsway Real Estate
Bsmt - 181 Civic Centre Drive
Whitby, Ontario
This bright and spacious private basement apartment is now available for lease. Offering two large bedrooms, each with a double closet and windows that allow for beautiful natural light, making the space feel warm and inviting. The open-concept layout features laminate flooring throughout, creating a clean and modern feel. A generous kitchen with full-size appliances provides plenty of room to cook and entertain, while the bathroom includes a walk-in shower for added convenience. Private laundry in basement. One parking space on the driveway is included in the lease, with the option to rent an additional spot for $100 per month. All utilities are additional with 30/70 split. (id:50886)
RE/MAX Ultimate Realty Inc.
113 Yorkminster Road
Toronto, Ontario
A Must-See Extraordinary Luxury Residence in the Prestigious C12 St. Andrews! Showcasing a refined finishes and thoughtful design, this distinguished home features a magnificent gourmet kitchen curated by HGTV's Mia Parres, appointed with Sub-Zero refrigeration, Miele dishwasher, Italian ILVE range, Cambria countertops with lifetime warranty, and exceptional integrated storage. The gracefully proportioned interior offers 4+2 bedrooms, 7 baths and a luxury-tailored family experience enhanced by a tree-surrounded garden, inground pool, newly-built-in children's monkey climbing structure on the lower level, and a high-quality bunk bed suite on the second floor. The upper level provides four spacious bedrooms and the convenience of a well-designed laundry room and customized walk in closets, while the XL garage accommodates executive needs with superb functionality. Set on an extraordinary wide lot, the property is enveloped by mature greenery and complete privacy, featuring a resort-inspired pool, Jacuzzi&Sauna and an elegant gazebo for excellent outdoor enjoyment. Ideally positioned within minutes of top-ranked schools, premier parks, upscale amenities, and both North York General and Sunnybrook Hospital. Offered partially furnished, with additional furnishings available upon request, this residence represents a rare leasing opportunity that seamlessly combines luxury and comfort in one of Toronto's most coveted neighbourhoods. (id:50886)
Dream Home Realty Inc.
32 Scenic Mill Way
Toronto, Ontario
Welcome to this spacious townhome nestled in a quiet, established neighborhood surrounded by mature trees and gardens. This rarely offered large two-bedroom home features an oversized primary retreat and a bright, versatile layout designed for modern family living. Beautifully updated throughout with brand-new flooring and stairs, a new second-floor bathtub, a freshly finished basement washroom, new laundry appliances, and fresh paint from top to bottom. The walkout basement opens to a private, fully fenced yard, perfect for children, pets, or outdoor entertaining, and offers excellent POTENTIAL for a third bedroom, guest suite, or home office. Located within the sought-after catchment area of Harrison PS, Windfields MS, and York Mills CI, this home combines exceptional convenience with top-tier education. Minutes to Hwy 401, TTC, shops, parks, and York Mills Arena-everything your family needs is right at your doorstep. BBQs Allowed, ample visitor parking, outdoor swimming pool, and meticulously landscaped grounds. (id:50886)
First Class Realty Inc.
24 Gable Drive
Brampton, Ontario
This tastefully renovated all-brick bungalow at 24 Gable Dr. features modern finishes throughout, including a chef's kitchen with quartz countertops, stainless steel appliances, and a stylish backsplash. High-end laminate flooring and LED pot lights flow throughout the main level. The finished basement has a separate entrance and offers income potential or can be used for an extended family. Enjoy a large fenced private backyard, a shed, and 3 parking spots. Located on a quiet, mature street in a family-friendly neighbourhood, the home is close to top-rated schools, parks, shopping, restaurants, and public transit, with easy access to Highway 401 for commuters. (id:50886)
RE/MAX West Realty Inc.
55 John Street S
Hamilton, Ontario
Discover an exceptional 2195 sq ft commercial space for lease in the vibrant heart of Downtown Hamilton, available at an unbeatable rate of $1/psf for the first year. This versatile property boasts a dual access advantage, featuring street-facing retail presence to capture high foot traffic and rear alley access for seamless deliveries and operations. Its naturally split layout offers a customer-facing front area and a dedicated back-of-house, ensuring operational efficiency. The rear access simplifies inventory management, parcel returns, and delivery staging, making it ideal for retail, food, logistics, or hybrid business models. Perfectly situated at a prime Hamilton address with excellent accessibility and strong visibility, this adaptable space is ready to elevate your business. (id:50886)
RE/MAX Escarpment Realty Inc.
46 Concord Drive
Thorold, Ontario
Welcome to 46- Concord Dr , a stunning, townhouse ready for immediate occupancy! Home boasts 3 spacious bedrooms, with the primary featuring a luxurious 3pc ensuite and walk-in closet. The main floor impresses with an open-concept layout, showcasing a modern kitchen with sleek quartz countertops and stainless steel appliances. The basement is unfinished and perfect for a storage area. This move-in-ready gem offers style, comfort, and convenience in a vibrant community. Don't miss out on your chance to call it home! Presenting this stunning and meticulously maintained 3-Bedroom, 3-Bath Townhouse in family-friendly neighborhood. **Flexible Leasing - Month-to-Month or 4-6 Month Terms Available. Co-op Commission: Landlord offering Half month's rent + applicable taxes to the cooperating agent. (id:50886)
Cityscape Real Estate Ltd.
38 Desiree Place
Caledon, Ontario
Welcome to this brand-new townhome in Bolton East community of Amalfi Ridge! It has 4 bedrooms, 3.5 bathrooms. Secondary unit on Main level with Sep room, Full Washroom, A kitchen and Laundry hook up option. The second floor features high 10-foot ceilings, separate living and dining spaces for entertaining, and an open kitchen with quartz countertops, stainless steel appliances, and plenty of storage. Close to schools, parks, shops, and restaurants, this home offers both comfort and convenience. includes new appliances and blinds. (id:50886)
RE/MAX Champions Realty Inc.
75 - 5535 Glen Erin Drive
Mississauga, Ontario
Townhouse in TOP SCHOOL ZONE (THOMAS MIDDEL SCHOOL JOHN FRASER HIGH SCHOOL, MIDDLEBURRY ELEMENTRY SCHOOL JUST STEP AWAY! Step into luxury with soaring 12 ft ceilings in the living room, gleaming hardwood floors, New Paint and a walkout to the private yard. Enjoy a spacious dining area, 2+1 bedrooms, and 3 modern bathrooms. The fully renovated kitchen features brand new stainless steel appliances, and a stylish over-the-range microwave. Direct garage access adds everyday convenience. Located in a highly sought-after community, this home is just minutes from top-ranked John Fraser, Middlebury & Thomas Street schools, Erin Mills Town Centre, parks, and Longos /McDonalds Plaza. This well-managed complex offers fantastic amenities including an outdoor pool-perfect for families and professionals alike! (id:50886)
Homelife/miracle Realty Ltd
Main - 4 Apple Valley Way
Brampton, Ontario
Highly sought-after location with convenient access! Situated at Highway 50 and Castlemore Road, bordering Vaughan, and in close proximity to Highways 427 and 407. Approximately 2000 sq. ft. of living space featuring central air conditioning, a solid oak staircase, a primary bedroom with an ensuite bathroom and stand-up shower. The laundry room is conveniently located on the second floor, and the basement has a separate entrance. Close to all amenities! (Basement is not Included) (id:50886)
RE/MAX Ace Realty Inc.
606 - 7325 Markham Road
Markham, Ontario
Prime Markham Location! Bright And Spacious 3-Bedroom, 2 Full-Bath Unit With An Open-Concept Layout And Walk-Out Balcony. Sun-Filled Living Space With Large Windows Throughout. Primary Bedroom Features A Walk-In Closet And Ensuite Bath. All Bedrooms Include Closets And Windows. Steps To Schools, Parks, Shops, Restaurants, Costco, Public Transit, And Easy Access To Hwy 407. A Must-See! Rare 2 Parking Unit And 1 Owned Locker (id:50886)
Homelife/future Realty Inc.

