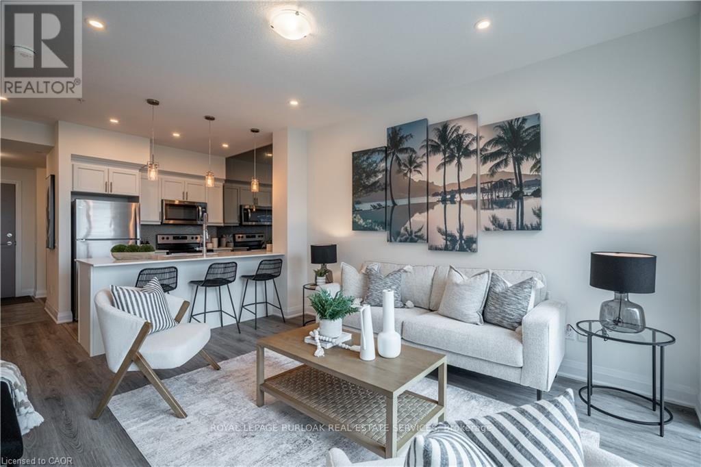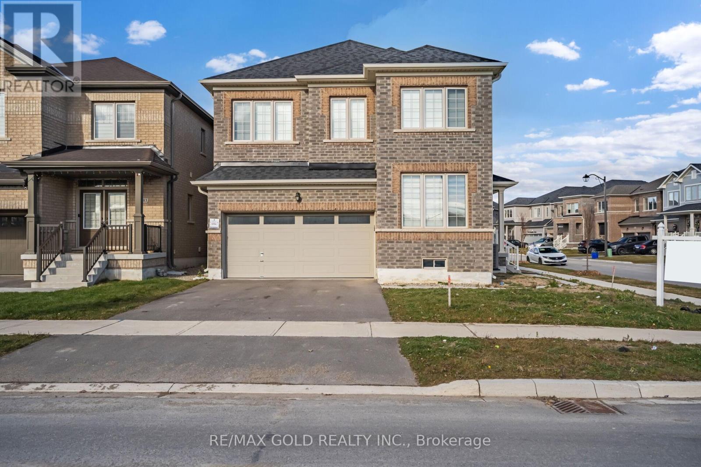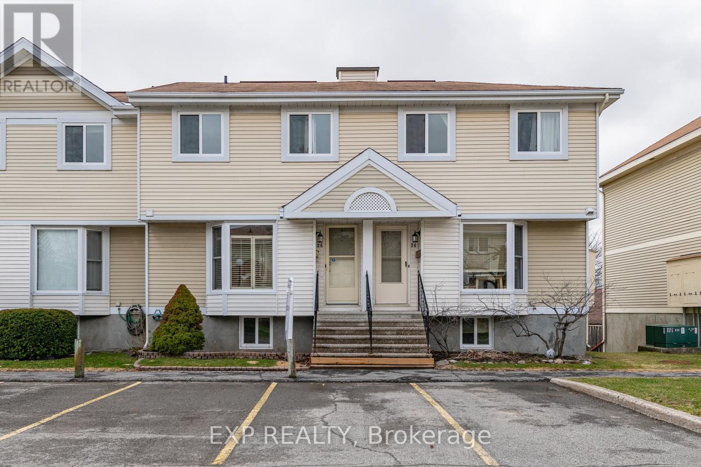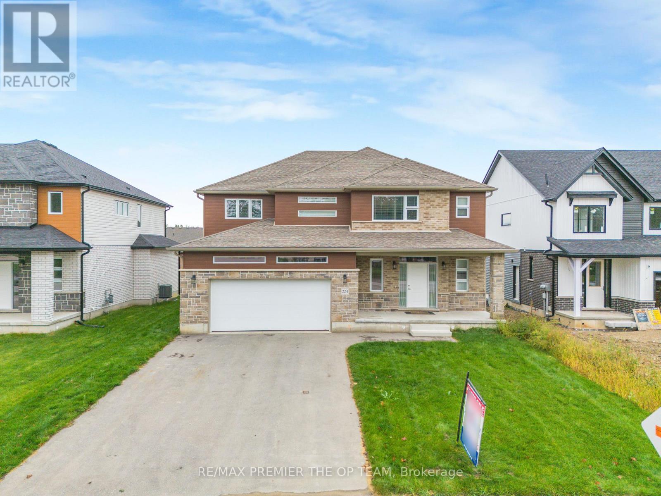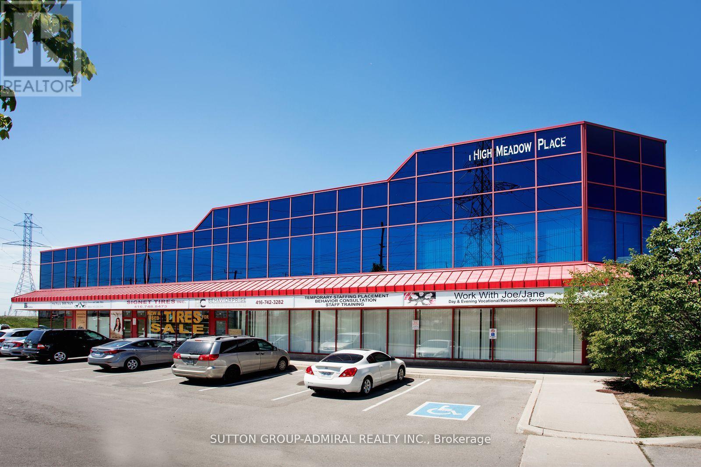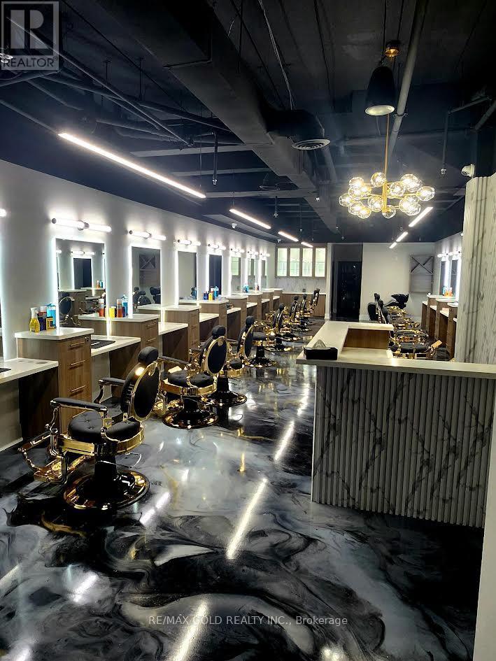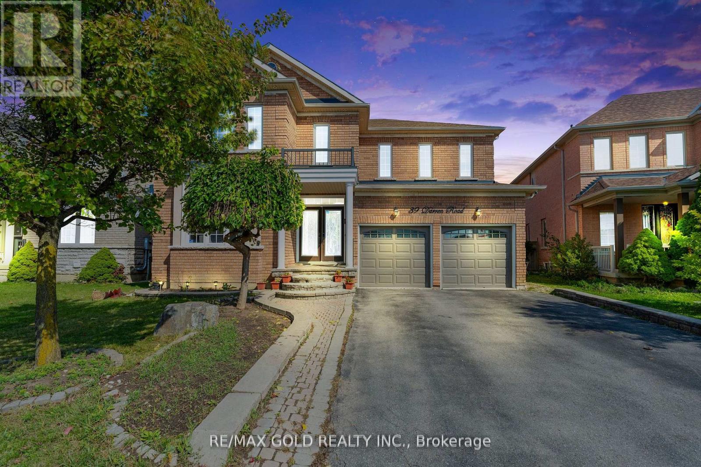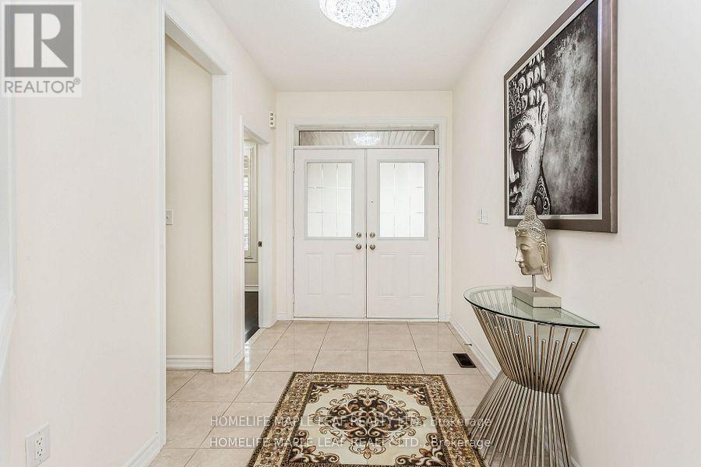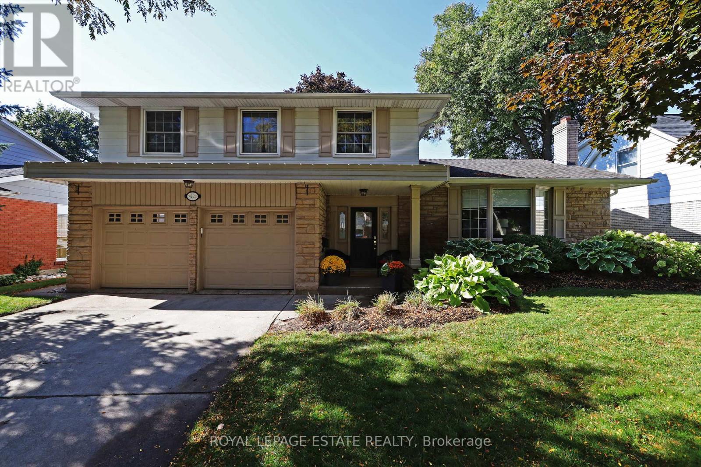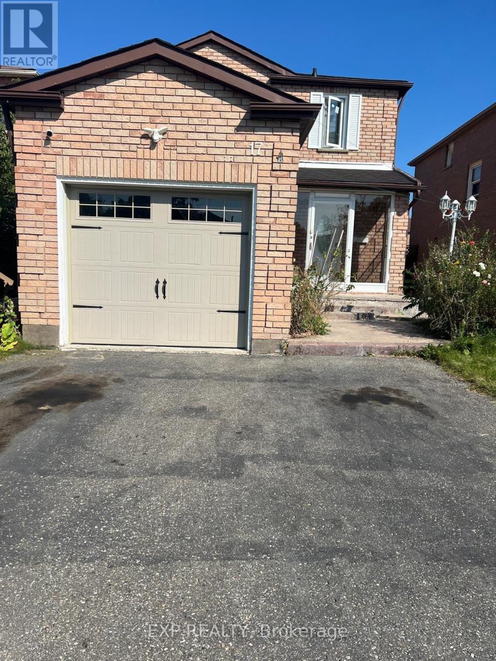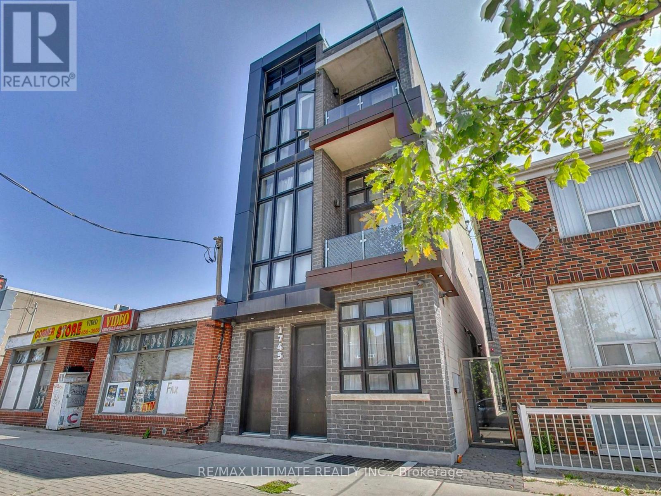426 - 16 Concord Place
Grimsby, Ontario
Welcome to 16 Concord Place #426! This beautifully upgraded 1-bedroom + den condo offers over 700 sq. ft. of modern, open-concept living. Enjoy pot lights throughout, stunning lake views, a spacious kitchen and dining area perfect for entertaining, and a generous 3-piece bathroom for added comfort. Ideally situated in the sought-after Grimsby on the Lake community-just steps from waterfront trails, shops, and dining. Don't miss your chance to own this exceptional condo. (id:50886)
Royal LePage Burloak Real Estate Services
687 Anishinaabe Drive
Shelburne, Ontario
Discover This Spectacular 4-Bedroom, 4-Bathroom Detached Home in One of Shelburne's Most Sought-After Communities, Built by the Highly Reputable Fieldgate Homes. Situated on a Premium Corner Lot, This house Boasts Impressive Curb Appeal and Extensive Builder Upgrades Throughout. Step Inside to 9 Ft Ceilings With Oak Hardwood Flooring on the Main Level, and Elegant Oak Stairs Leading To the Second Floor, 4 Generously sized bedrooms, a primary suite with a 5-piece ensuite and multiple walk-in closets, Main-floor laundry, and a double-car garage. It also includes a full 7-Year Tarion Warranty. Conveniently located near No Frills, Foodland, LCBO, Tim Hortons, McDonald's, gas stations, schools, parks, and plazas, this home offers easy access to all essential amenities. Shelburne is the ideal retreat from the hustle and bustle of the GTA, offering less traffic, lower crime, and the peaceful charm of a small town. Your dream home is waiting do not miss this incredible opportunity to own a piece of luxury in one of Ontarios most charming communities. (id:50886)
RE/MAX Gold Realty Inc.
26 Mcdermot Court
Ottawa, Ontario
This One-of-a-Kind 3 Bedroom + Den Condo Townhome in Family-friendly Katimavik that Offers 2 Parking spots right at your doorstep and a Fully Finished Walkout Basement with a Private, Landscaped bBackyard. The main level features a tiled foyer with a coat closet and a beautifully renovated kitchen with white cabinetry, quartz counters, stainless steel appliances, California shutters, and a cozy eating nook, while the bright open-concept living and dining area boasts crown moulding, a wood-burning fireplace, and patio doors to a private balcony. Upstairs, the spacious primary bedroom, accompanied by a large closet, is complemented by two additional bedrooms and a full bath. The walkout lower level features a large recreation room, an extra flex room ideal for a bedroom or office, a partial bath, laundry facilities, and storage. The fenced yard with mature trees offers great privacy, and the location is unbeatable with schools, parks, shopping, and transit all nearby. 24-hour irrevocable on offers. Rental application, employment letter, two recent pay stubs, valid ID, full credit report, and references required. (id:50886)
Exp Realty
51 - 5450 Canotek Road
Ottawa, Ontario
Discover this impressive 2,000 sq ft commercial condo, designed to elevate your business with two bright and spacious levels of flexible workspace. Complete with two modern bathrooms and a sleek kitchenette, the layout blends function and style effortlessly. Clients and staff will appreciate the ample on-site parking, while you benefit from low condo fees and the long-term value of ownership. Plus, its walking-distance access to the LRT provides easy commute convenience for both employees and visitors. Whether you're looking to grow your own business, secure a smart investment, or enjoy the best of both worlds, this property offers exceptional potential. (id:50886)
RE/MAX Absolute Realty Inc.
224 St George Street
West Perth, Ontario
Welcome to The Amber, custom built by Rockwood Homes. This beautiful 2 -Storey Home is functional and fashionable with an open concept main floor, and plenty of natural light. This home is situated in the Riverside subdivision on a 60 by140 foot lot with fully sodded lawn, over-sized THREE CAR GARAGE with access to the backyard and double wide paved driveway. The 10 foot side yard provides additional trailer storage for the hobbyist or recreational enthusiast. The main floor offers plenty of space and storage, from a kitchen featuring a walk-in pantry, to the large mudroom and walk-in closet off of the foyer. The second floor features a spacious master bedroom with TWO large walk-in closets and a beautiful ensuite with double sinks, walk-in shower, and a soaker tub. In addition, there are 3 more bedrooms, all featuring ensuite bathrooms, plus a second floor laundry room. Driveway recently done by the builder. (id:50886)
RE/MAX Premier The Op Team
19 - 1 High Meadow Place
Toronto, Ontario
Well Equipped Industrial Condo Unit Facing Signet Dr. Excellent High Traffic Location. Quick Access To Hwy 400, Finch Avenue And Walking Distance To TTC. Eh Zoning With Multiple Uses Available. 22-Foot Clear Height Warehouse Space of 802 square feet With Temperature Controlled Infra-Red Heating And 12X16 Foot Drive-In Door. Main Floor Showroom Space of 518 square feet At Front With 2nd Floor Office of 518 square feet. Rooftop HVAC unit for main floor showroom and 2nd floor office. 1 barrier-free washroom on main floor. No Automotive Uses! Landlord Looking For Prestige Or Professional Tenants. (id:50886)
Sutton Group-Admiral Realty Inc.
2960 Drew Road
Mississauga, Ontario
Presenting an exceptional opportunity to own a fully upgraded Salon business for sale in Mississauga located in a high-demand area and high-traffic plaza. This modern beautiful salon offers a stylish, contemporary layout designed for efficiency, comfort, and an elevated client experience. The space is thoughtfully planned to support a wide range of beauty and wellness services. The salon is equipped with high-end finishes, premium chairs, custom cabinetry, upgraded lighting, and durable flooring-ensuring professional appearance from the moment clients walk in. With ample parking, great visibility, and strong foot traffic, this location is ideal for attracting new clients and growing a successful business. A rare chance to own an already set-up, operational, and beautifully designed salon-just bring your vision and start operating immediately. close to Highways 407, 427, and the GO Station. Long term lease is available. (id:50886)
RE/MAX Gold Realty Inc.
39 Darren Road
Brampton, Ontario
Welcome to this bright and spacious residence, perfectly situated on a quiet and family friendly street in the prestigious Vales of Castlemore community. This beautifully maintained home offers a functional layout with generous living areas, ideal for both everyday living and entertaining. The grand Oak kitchen is a true highlight, featuring elegant granite countertops, premium stainless steel appliances, and hardwood flooring throughout the Main floor and full Second floor. Oak Staircase. The home also includes a spacious 2-bedroom basement with a separate entrance, full kitchen, and washroom perfect for extended family living or potential rental income. (id:50886)
RE/MAX Gold Realty Inc.
11 Cloverhaven Road
Brampton, Ontario
Optimally priced to reflect true market value*This Charming Detached home offers great value with its Optimized Layout, well-kept condition with bright, spacious interior and prime location close to amenities*Absolutely Stunning,Sunny,Splendid & Beautiful*Optimally Laid Out Floor Plan*A Real Show Stopper *ESA Certified Electric Vehicle (EV) Charger*Immaculate Pride Of Ownership In The Prestigious Vales Of Humber Multi-Million Dollars Family Friendly/Neighborhood/Community*Crystal Chandeliers*Fireplace in Huge Family Room*4 Very Big Bedrooms*Double Door Entry*Primary Brm with 5 Pc Ensuite & 2 (Two) Spacious Walk-In Closets*Other Brm like Primary BRm with 4 Pc Ensuite*Other Brms have Jack & Jill Washroom*Quartz Countertops & Sparkling Backsplash in Family Size Kitchen with Central Island*California Shutters & Pot Lights Allover*Office/Den/Library with French Door*Iron Pickets*Glittering Medallion*3 Pc Washroom in Basement*No Sidewalk*No Carpet At All*Move-In Ready Family Home*Huge Gazebo & Garden/Storage Shed on Concrete Deck in Backyard*Painted Fence*Loaded With Upgrades*$$$$Spent*CAC*Separate Side Entrances To Basement by Builder*Smart Thermostat*Love At 1st Sight*Can't Resist Buying*List Goes On*Great Place*Pride To Own*Ready to welcome its next owners* Must See Virtual Tour To Believe*Schedule your viewing and see the difference*3 BRm Approved Drawings with Fees Paid For Potential Of Making Legal Basement (id:50886)
Homelife Maple Leaf Realty Ltd.
4231 Dunvegan Road
Burlington, Ontario
Welcome to your family's next great adventure - a warm and inviting home nestled on a peaceful, tree-lined street in the coveted TUCK/NELSON area. This 4-bedroom, 2.5-bath gem (a roomy approx. 3,165 sq. ft. including the finished basement and oodles of storage space) sits on a 62 x 125 ft lot in Shoreacres, where neighbourhood block parties, street hockey games, and driveway basketball hoops are a way of life. Inside, you'll find spaces so inviting your friends may never want to leave: a sun-filled, chef-approved kitchen for all your culinary adventures, a dining room ready for legendary dinner parties, gleaming hardwood floors that practically wink at you, a spacious primary bedroom/escape with ensuite, a cozy family room with a gas fireplace that says "grab a blanket and relax", plus a home office just waiting to be turned into a craft zone or gaming HQ if that's more your style. Out back, you'll find a private oasis where memories practically make themselves: a sparkling pool for endless summer cannonballs, a big yard for impromptu soccer matches, gardens to explore, and a shed that could double as a clubhouse for little adventurers or perhaps a festive cabana? This isn't just a house. It's where forts are built, birthdays are celebrated, and new chapters begin. (id:50886)
Royal LePage Estate Realty
17 Calmist Crescent
Brampton, Ontario
Step into this beautiful detached home offering 3 bedrooms and 2 bathrooms. Perfectly situated in a prime location, it features a modern open-concept kitchen and living area. Enjoy the convenience of being just moments away from schools, colleges, highways, restaurants, theatres, cafes, Shoppers World Mall, and public transit. (id:50886)
Exp Realty
4 - 1745 Keele Street
Toronto, Ontario
Sleek & Stylish Lower-Level Bachelor Loft: Modern Boutique Living in a Prime Location. Discover smart, design-forward living in this bright and efficient lower-level bachelor loft, nestled within a contemporary boutique building that blends urban edge with modern comfort. Perfect for city dwellers who appreciate clean lines, thoughtful details, and a well-connected location. This open-concept space is full of character, with polished concrete heated floors, high ceilings, and oversized windows that invite warm natural light into the space. A modern kitchen anchors the suite, featuring sleek quartz countertops, stainless-steel appliances, subway tile backsplash, and built-in cabinetry that maximizes both style and function. The main living and sleeping area is thoughtfully configured to offer flexibility, whether you're relaxing, working, or entertaining. A full 3-piece bathroom with a walk-in glass shower and timeless tile selections completes the space. Ideal for a single professional, this smartly designed home offers a rare opportunity to live in a boutique residence with a modern industrial aesthetic. Enjoy all the conveniences of urban living at your doorstep 24-hour TTC blue line bus service just steps away (direct to Keele Subway Station), and quick access to the upcoming Eglinton LRT, Black Creek Drive, and Highways 400 & 401. Walk to neighbourhood staples including Golden Wheat Bakery, Rui Gomes Meats, Ample Supermarket, Nova Era Bakery, Martins Restaurant, The Beer Store, Stockyards Shopping Centre, and the Evelyn Gregory Library. A polished, no-nonsense home with just the right touch of personality this ones perfect for those who know what they want. (id:50886)
RE/MAX Ultimate Realty Inc.

