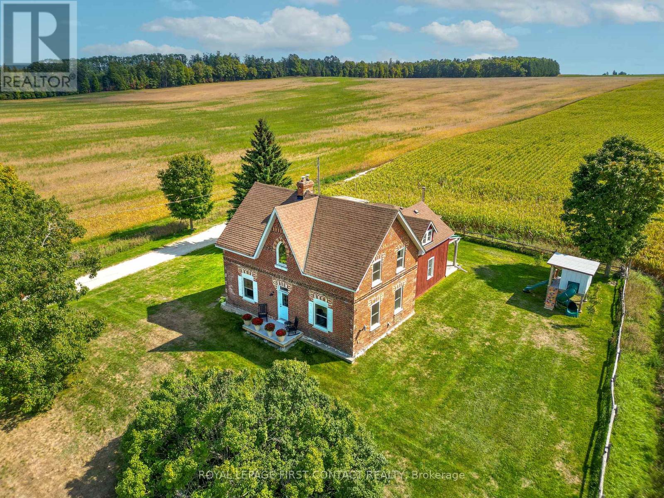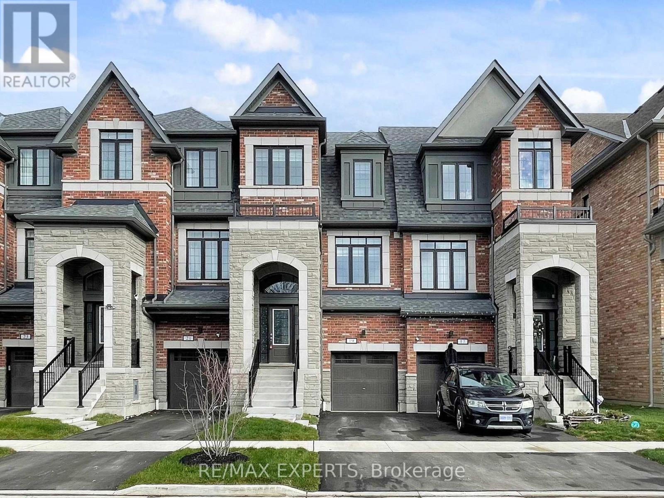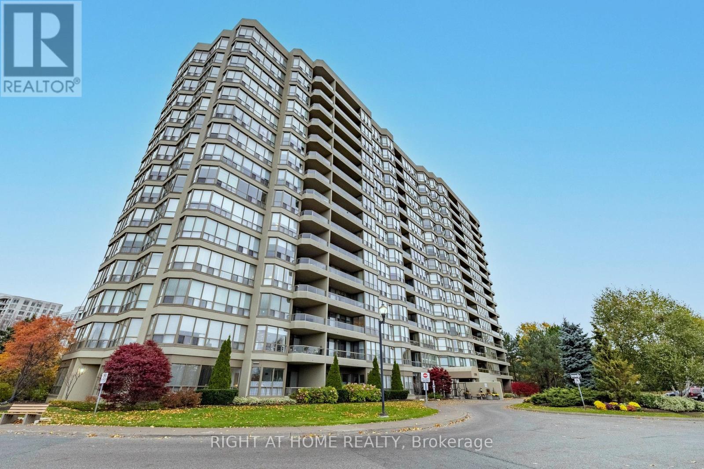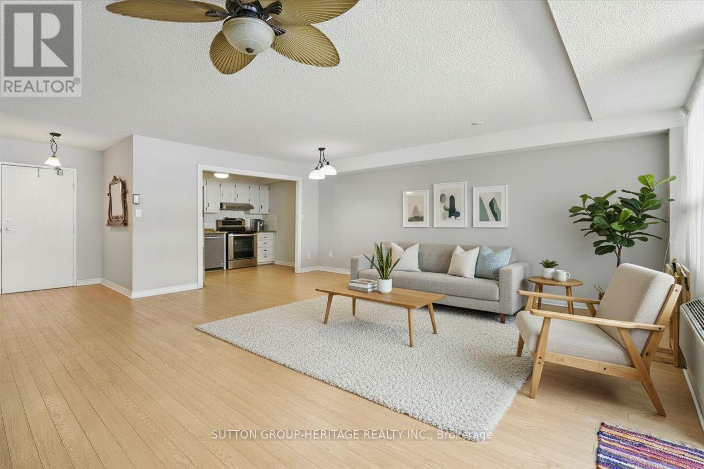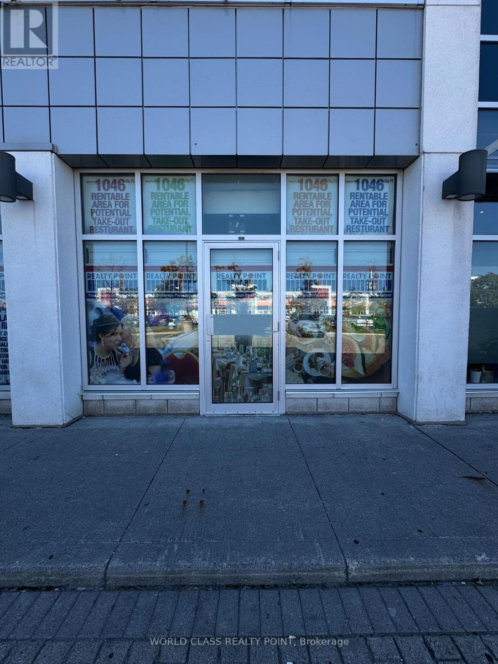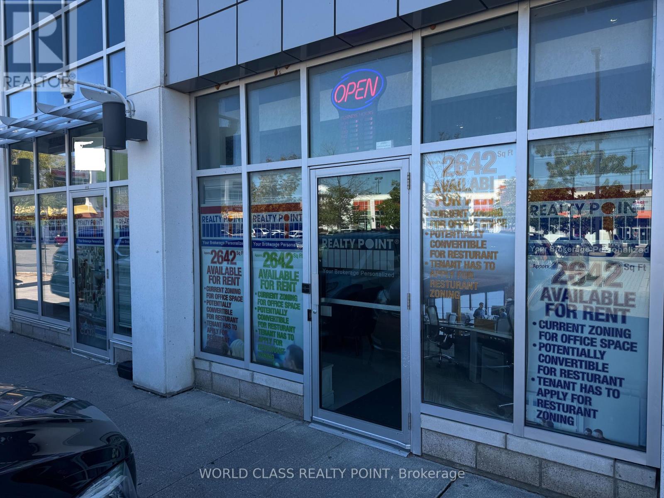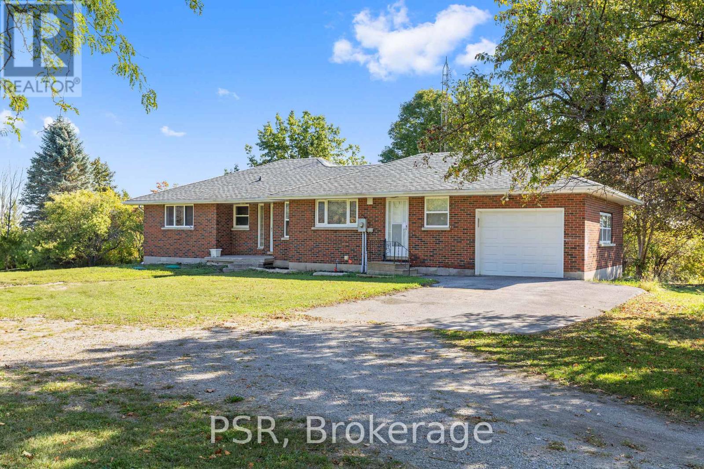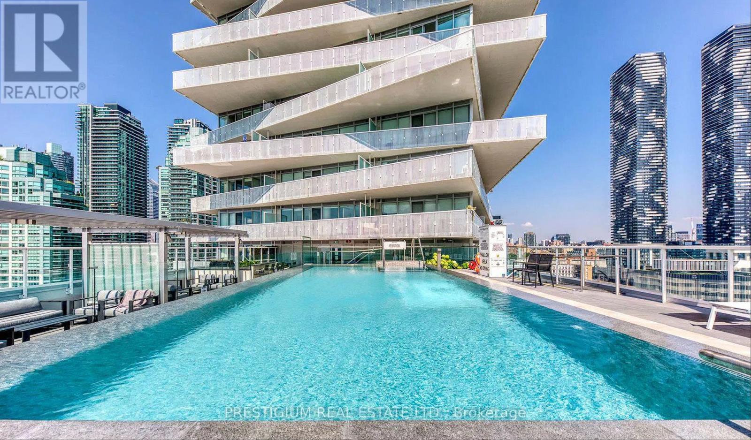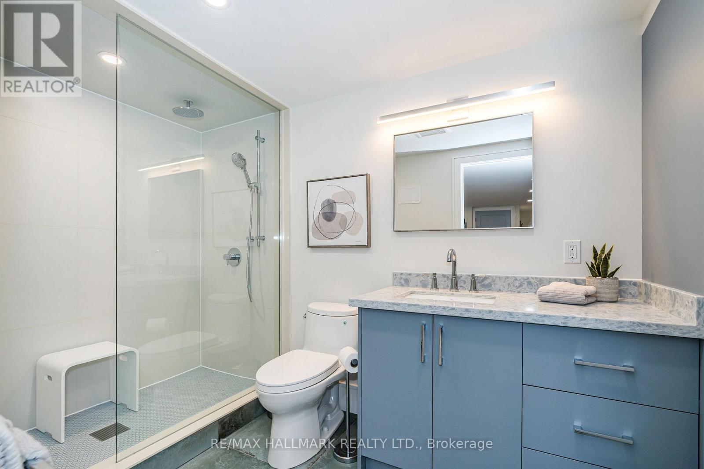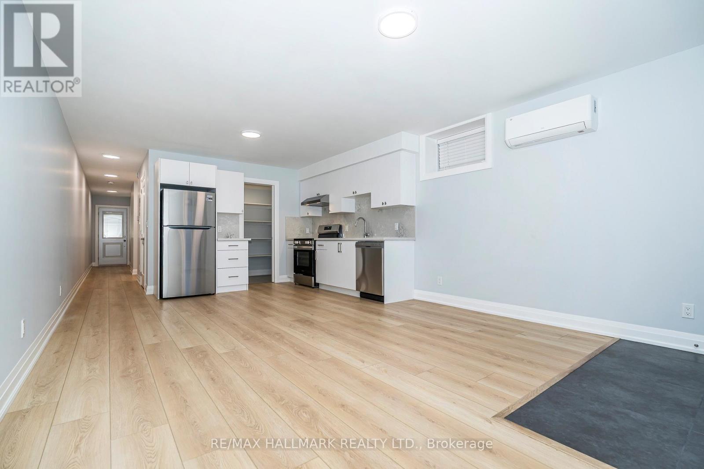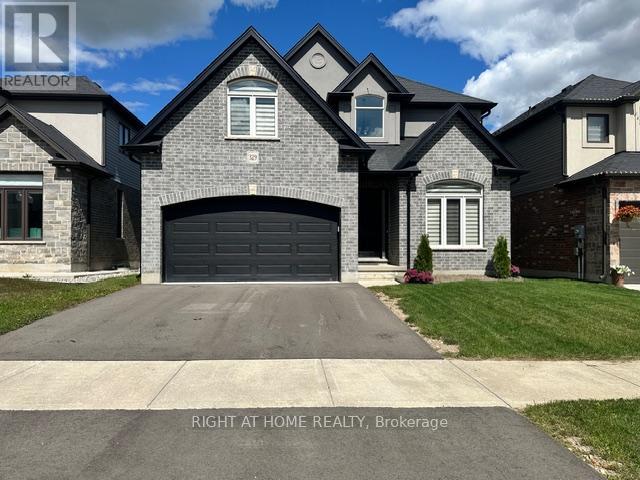1293 Rainbow Valley Road E
Springwater, Ontario
Authentic Ontario redbrick farmhouse set back on a private one acre property just 10 mins from Barrie. With 2600 sq ft of magical charm, this engaging home features high ceilings, heavy wood trims, doors, wide plank floors and a fieldstone fireplace. Your family can spread out with 4 bedrooms and a bonus room, 2 new luxury bathrooms, a real farm kitchen with butler's pantry, working wood cookstove and space for an oversized harvest table. Grand staircase at front and also a back staircase lead to the second floor. Calming pastoral views from literally every window (all replaced except original Gothic Revival window). Imagine the family get togethers from your country bar on the covered back porch, toss a ball around your football sized front yard or have a huge bonfire...There is also a 2 car garage to store your toys plus a large garden shed. Well maintained and on a no-exit road, it's a few minutes to Barrie and Elmvale with snowmobile trails, Simcoe County Forests, skiing and Wasaga beach to enjoy nearby. Truly a dream property rarely found and not to be missed. Don't wait- your family will thrive here! (id:50886)
Royal LePage First Contact Realty
19 Frank Lloyd Wright Street
Whitby, Ontario
One Year New Bright 3-Storey Townhome in High-Demand Downtown Whitby! Featuring 3+1 bedrooms and3 bathrooms at the sought-after Blumsbury Model, Highbury Gardens Towns. Spacious open-concept main floor with 9-foot ceilings, large great room with walkout to deck, modern family kitchen with stainless steel appliances, dining area, and 2-piece washroom complete the main level. Upper floor offers 3 bedrooms and 2 full washrooms. Gorgeous oversized windows allow plenty of natural light into this beautiful home. Conveniently located close to schools, parks, recreation center, shopping, and restaurants. Tenant to pay 100% of the utilities. (id:50886)
RE/MAX Experts
1104 - 1890 Valley Farm Road
Pickering, Ontario
Step into the sought-after Cartier Model, an immaculate corner residence in Tridel's Discovery Place, showcasing nearly 1,500 sq. ft. of bright and well-designed living space. Sunlight pours in through the southeast-facing windows, highlighting the airy layout and offering seamless access to a private balcony-perfect for morning coffee or relaxing evenings. The suite features a spacious formal dining area within the living room, beautifully enhanced by crown moulding throughout, adding an elegant, refined touch to the main living space. The modern kitchen is ideal for everyday living, featuring an eat-in area and generous cabinetry for effortless organization. The entire suite is enhanced by California shutters, lending a bright, clean, uniform, and welcoming look. Both bathrooms are impressively sized and styled with contemporary finishes. For added convenience, the home includes oversized in-suite storage, an additional locker, and underground parking.Residents benefit from the exceptional lifestyle offered by this secure, resort-inspired community, complete with indoor and outdoor pools, hot tub, fully equipped fitness centre, tennis and squash courts, party rooms, guest suites, 24-hour security, and plenty of visitor parking. With all utilities included in the maintenance fees-water, heat, hydro, cable TV, and high-speed internet-daily living is simple and stress-free.Situated steps from Pickering Town Centre, the library, civic centre, parks, recreation facilities, and the GO Station, and minutes from Highway 401, this suite delivers the perfect blend of location, comfort, and convenience. (id:50886)
Right At Home Realty
232 - 50 Richmond Street E
Oshawa, Ontario
Welcome to this exceptionally large 2-bedroom, 2-bathroom condo offering outstanding value in a central location close to all amenities, transit, shopping, and dining. This bright and airy unit features wall-to-wall windows and two walk-outs to a 40-foot balcony overlooking a beautifully landscaped courtyard and gardens perfect for relaxing or entertaining. Enjoy the convenience of being on the same floor as premium building amenities, including an indoor swimming pool, workshop, and laundry facilities. With generous living spaces, natural light, and a functional layout, this condo is ideal for downsizers, first-time buyers, or anyone seeking space and comfort in a well-maintained building. condo fees include water, Cable and Internet. Please note the blue tarps are temporary - maintenance underway (id:50886)
Sutton Group-Heritage Realty Inc.
C113 - 55 Lebovic Avenue
Toronto, Ontario
Rare Opportunity to Lease 1046 SQFT (Rentable Area) in Prime Commercial Area located at Rapidly Growing Food Plaza in a High-Traffic Area at Popular Shopping District Of Scarborough at Highly Sought after Location of Warden Ave & Eglinton Ave E. Currently Zoned and being Used as an Office. Tenant has to Apply for Restaurant (or any food related business) Zoning and Tenant will be responsible for associated Lease Improvements and costs. One of Scarborough's busiest retail hubs with Ample Parking and Excellent Exposure. Vibrant Area With Great Tenants Include D-Spot, Affy's Premium Grill, Chachi's Chai, Karachi Express, Chaiiwala of London, Pizza Karachi, Oodles Wok, Burger Alley, Coco, Food Court Outlets, Professional & Medical Offices including Dental Office and Insurance Offices. This property is surrounded by major retailers like Walmart, Canadian Tire, Lowes, RONA, Cineplex, national banks, and is Steps to the new Eglinton Crosstown LRT. Positioned in a rapidly growing area with over 35,000 new residential units planned, this is an ideal opportunity for retailers, investors, entrepreneurs, and professionals seeking high visibility, steady foot traffic, and long-term growth potential. Once Centre Plaza is the Destination Hub & Office Location For Customers & Professionals surrounded by Ontario Court Houses, Banks, Grocery, Clothing & Hardware Stores, and Entertainment Centers. Few Minutes Drive to Highways Highways 401 & DVP. (id:50886)
World Class Realty Point
C115 - 55 Lebovic Avenue
Toronto, Ontario
Rare Opportunity to Lease 2642 SQFT (Rentable Area) in Prime Commercial Area located at Rapidly Growing Food Plaza in a High-Traffic Area at Popular Shopping District Of Scarborough at Highly Sought after Location of Warden Ave & Eglinton Ave E. Currently Zoned and being Used as an Office. Tenant has to Apply for Restaurant (or any food related business) Zoning and Tenant will be responsible for associated Lease Improvements and costs. One of Scarborough's busiest retail hubs with Ample Parking and Excellent Exposure. Vibrant Area With Great Tenants Include D-Spot, Affy's Premium Grill, Chachi's Chai, Karachi Express, Chaiiwala of London, Pizza Karachi, Oodles Wok, Burger Alley, Coco, Food Court Outlets, Professional & Medical Offices including Dental Office and Insurance Offices. This property is surrounded by major retailers like Walmart, Canadian Tire, Lowes, RONA, Cineplex, national banks, and is Steps to the new Eglinton Crosstown LRT. Positioned in a rapidly growing area with over 35,000 new residential units planned, this is an ideal opportunity for retailers, investors, entrepreneurs, and professionals seeking high visibility, steady foot traffic, and long-term growth potential. Once Centre Plaza is the Destination Hub & Office Location For Customers & Professionals surrounded by Ontario Court Houses, Banks, Grocery, Clothing & Hardware Stores, and Entertainment Centers. Few Minutes Drive to Highways Highways 401 & DVP. (id:50886)
World Class Realty Point
1205 Scugog Line 10
Scugog, Ontario
Welcome to 1205 Scugog Line 10, a beautifully updated 3-bed, 2-bath solid brick bungalow set on a private 1.66 acre lot in Rural Scugog. This turn-key home blends country charm with modern convenience, featuring bright open-concept living, a renovated kitchen with quartz counters, stainless steel appliances, and an eat-in dining area. Practical upgrades include a brand-new well (113 ft. deep) and a premium Sorso water filtration system with a water softener carrying a 15-year warranty (including labour) and a water filter with a lifetime warranty (including labour). Additional highlights include main floor laundry, an attached garage with ample parking, new windows, and fresh finishes throughout. The functional layout is designed for easy family living and entertaining. Outdoors, the expansive lot is surrounded by mature trees and tranquil scenery, offering plenty of room to expand the existing home or create the perfect setting for a shop, hobby space, or outbuilding. Located just minutes to Uxbridge and Port Perry, this property offers the best of rural living with convenient access to amenities, dining, and recreation. A rare opportunity for those seeking privacy, space, and future potential. (id:50886)
Psr
216 - 15 Queens Quay E
Toronto, Ontario
Welcomd to Pier 27 Tower West Facing With Clear Water View. A Truly Waterfront Oasis In The Downtown Core. Functional Two bedrooms Two Washrooms Features Open Concept Living/Dining With 9Ft Ceilings, This Is An Exceptional Unit With Many Upgrades Such As A Fully Upgraded Kitchen With Quartz Countertops, Built-In Stainless Steel Appliances & Potlights. Floor-To-Ceiling Windows Provide Bright Sunshine & Stunning Lake, City & CN Tower Views. Huge Balcony w/ Access From Both Living Room & Bedroom, Perfect For Enjoying Morning Coffee or Late Glass of Wine. Steps To Everything! Union Station, TTC, GO, Financial Core, Leafs/Raptors/Jays Games, Island Ferry & Many More Amenities. Easy Access Gardiner & DVP. (id:50886)
Prestigium Real Estate Ltd.
House - 202 Rusholme Road
Toronto, Ontario
Updated, Bright And Spacious FULLY FURNISHED Lower Level Studio Apartment, 7'2" Ceilings, With 524S.F Of Living Space. THIS UNIT COMES WITH MONTHLY CLEANING. Open Concept, Modern Living Space With Luxury Vinyl & Porcelain Heated Floors. Situated On A Tree-Lined Street Decorated With Impressive Victorian And Edwardian-Style Homes. L-Shaped Kitchen With Quartz Counter Top & Stainless Steel Appliances. Stunning Bathroom With W/I Shower & Ample Storage Space. This Unit Comes With Monthly Cleaning and Bell 1.5GBPS Internet And Better TV Package. The Unit will be Leased When We Find The Perfect Fit For The Property And Other Occupants In The Building. 3-6 Months Rental At $3K. Check Out The Video. (id:50886)
RE/MAX Hallmark Realty Ltd.
#1 Basement - 519 Gladstone Avenue
Toronto, Ontario
Stylish Renovated Top To Bottom, 837SF 1-Bedroom Basement Apartment in Prime West-End Dufferin Grove Location With One Parking Spot. Welcome To Your New Home In The Heart Of Toronto's Vibrant West End! This Bright And Beautifully Newly Finished 1-Bedroom Basement Apartment Offers The Perfect Blend Of Comfort, Style, And Unbeatable Convenience. Some Highlights Include A Spacious Open Concept Living, Dining And Kitchen Area With Modern Finishes Including Stainless Steel Appliances With Quartz Countertops & Backsplash, And Wide Plank Vinyl In Floor Heating. There Is A Walk In Pantry Behind The Pocket Door In The Kitchen. Access To Parking Via The Back Door Entrance. The Bedroom Has A Large Double Closet And A Separate Heat Pump For Heating And Cooling. Modern Tiled 5 Piece Bathroom With Shower And Soaker Tub. Ensuite Full Size, Front Load Washer & Dryer, For Ultimate Convenience. Prime Location: Steps From Bloor Street, Dufferin Mall, And Green Spaces. Walking Distance to College Street, Little Italy, And Kensington Market. Excellent Transit Access Plus Endless Shops, Cafes, And Restaurants Nearby. Move Into A Space Where Every Detail Is Designed For Comfortable City Living Right In One Of Toronto's Most Sought After Neighbourhoods! Check Out The Video! (id:50886)
RE/MAX Hallmark Realty Ltd.
41 - 1889 Upper Wentworth Street
Hamilton, Ontario
Well-maintained and move-in ready 3-bedroom, 2.5-bathroom townhouse in a desirable family-friendly community on the Hamilton Mountain. The open-concept main floor features upgraded laminate flooring and a modernized kitchen complete with breakfast bar, updated countertops, large double sink, and contemporary backsplash. Walk out to a large private yard with green space for added outdoor enjoyment. California shutters throughout the main level provide style and privacy. The spacious primary bedroom offers vaulted ceilings and a private 3-piece ensuite. The fully finished basement includes a gas fireplace, generous sized recreation room, adding approximately 494 sq. ft. of additional living space. Additional features include an attached single garage with inside entry and convenient visitor parking nearby. Ideally located close to schools, parks, shopping, transit, recreation centres, and easy access to the LINC. A central and highly sought-after Mountain location. (id:50886)
RE/MAX Crossroads Realty Inc.
329 Masters Drive
Woodstock, Ontario
Truly an amazing home. Bright, Spacious and spotless, Elegant Living Space In One Of Woodstock's Most Desirable Neighborhoods. This Home Sits On A Premium Lot - Perfect For Families Seeking Space And Privacy. Featuring 5 Spacious Bedrooms, 2 of which have ensuites , This Home Offers Comfort And Functionality Throughout. The Open-Concept Main Floor Boasts Hardwood Flooring, Oak Stairs, Upgraded Tile, And A Gourmet Kitchen With Quartz Countertops And Stainless Steel Appliances. Generous sized Family Room, Formal Living, And Dining Room. A Convenient main-Floor Laundry Room. With 9-Foot Ceilings The Home Is Filled With Natural Light And An Airy Feel. Close To Transit, Shopping, Conservation Areas, Parks, And Places Of Worship, This Home Combines Modern Luxury With Unbeatable Location. Utilities : Gas , Water & Hydro to be borne by Tenants. Tenants to have proof of Tenants Insurance. (id:50886)
Right At Home Realty

