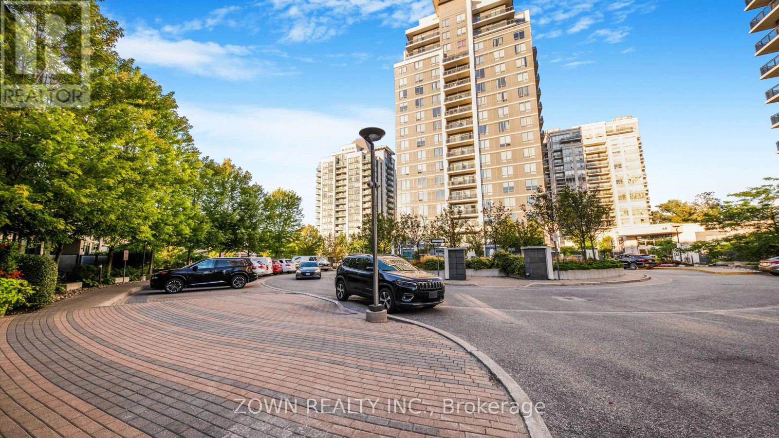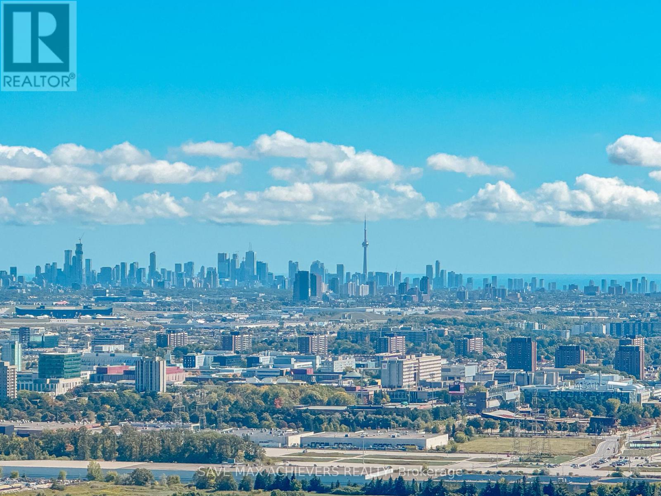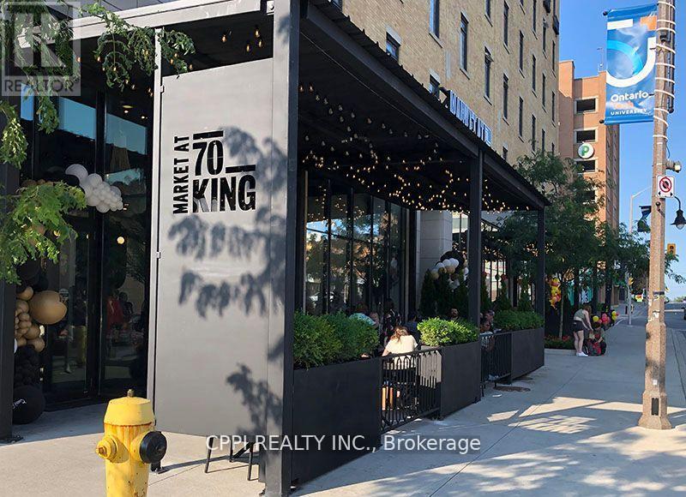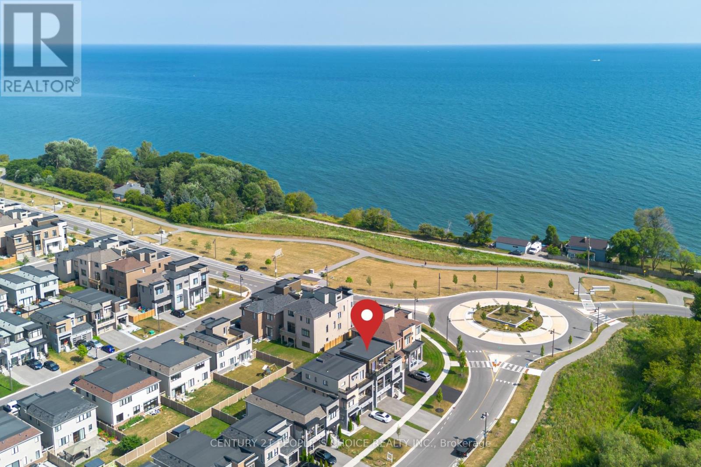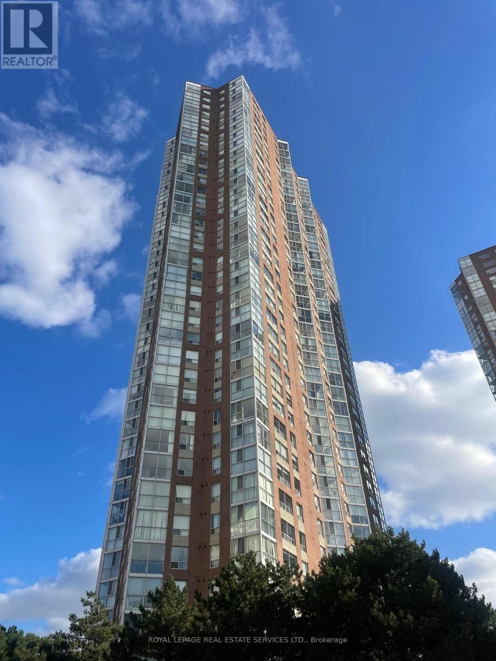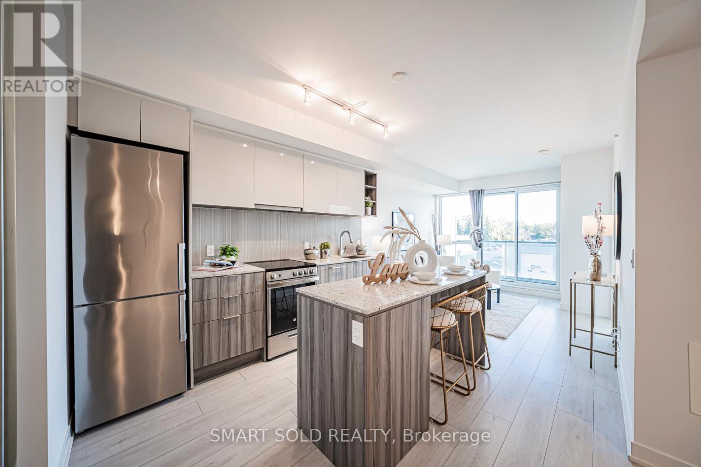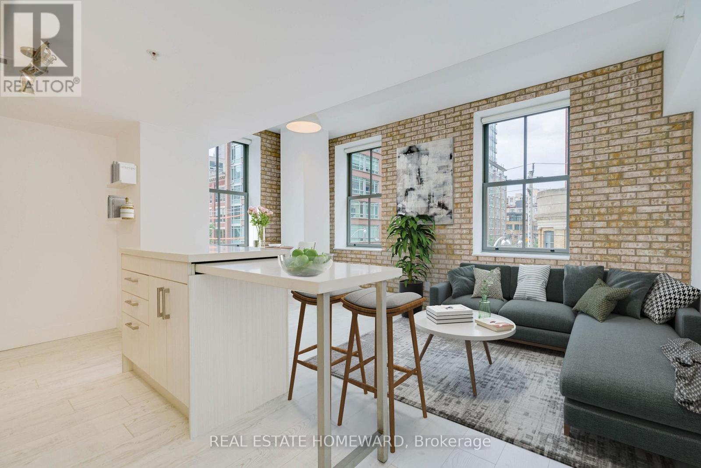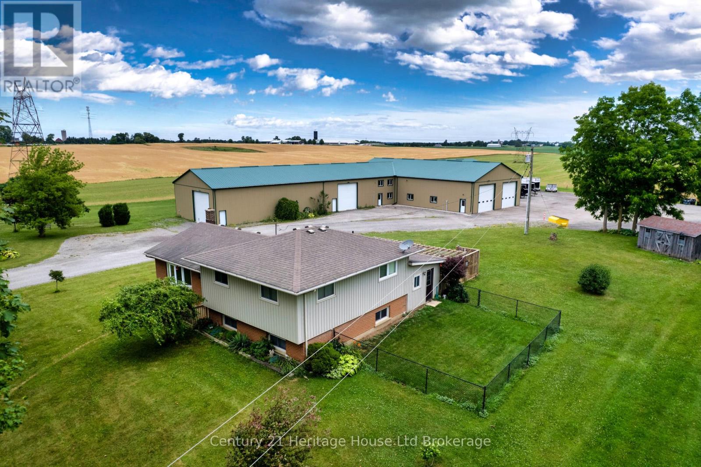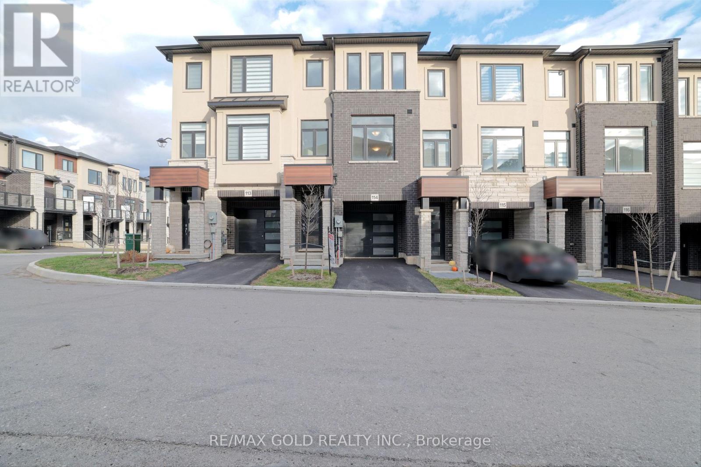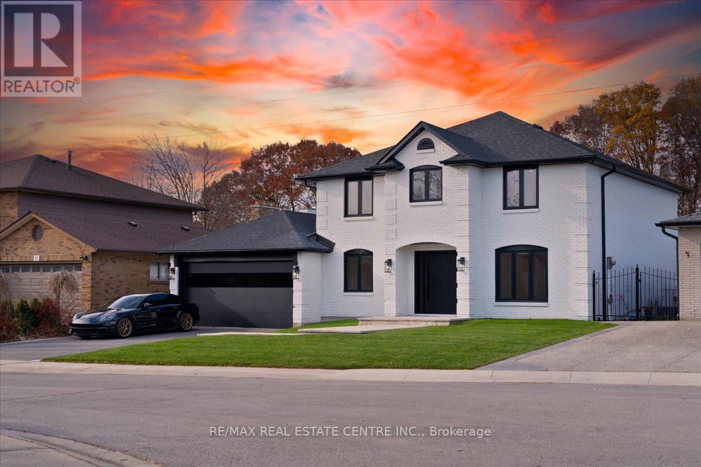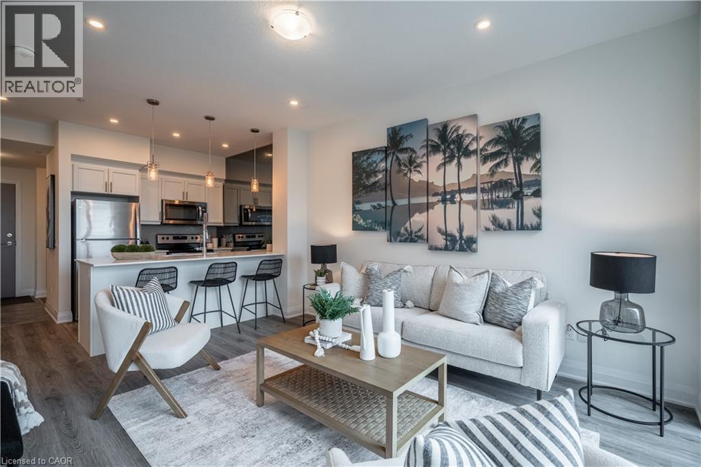201 - 85 North Park Road
Vaughan, Ontario
Spacious one-bedroom, one-bathroom condo with 1 parking spot and a locker, ideally situated in the heart of Thornhill. Excellent access to Promenade Bus Terminal, Highway 7, Highway 407, and major streets. Bright unit featuring 9-foot ceilings, an open-concept dining and living area, and a walk-out to a spacious balcony. Kitchen highlights include stainless steel appliances, granite countertops, a stylish backsplash, and abundant cabinet space. Primary bedroom offers a walk-in closet and a 4-piece main bathroom. Enjoy resort-style amenities such as an indoor pool, party room, gym, media room, billiards, sauna, and more. Proximity to parks, schools, Promenade Mall, and the community center. Dont miss this exceptional opportunity! (id:50886)
Zown Realty Inc.
5201 - 7890 Jane Street
Vaughan, Ontario
Best located condo unit in Transit city 5 building. This 512 sqft (interior) and 102 sqft(exterior) South East facing unit Offers clear Toronto view with one bedroom and one bathroom , bright open concept kitchen/dining/living room with built in appliances. 9 feet celling throughout. Unobstructed view in the heart of the Vaughan Metropolitan center with private balcony that offers stunning view of Toronto. Fantastic amenities such as 24 hrs concierge , gym, yoga space, rooftop pool, basket ball/squash courts and so much more. Conveniently located steps away from Vaugh Metropolitan Subway station, Easy access to hwy 400,401,407. Close to Mall , Ikea, costco, walmart, hospitals , Entertainment and York uni. This prime location offers easy access to all prime location of GTA. Virtually Staged. (id:50886)
Save Max Achievers Realty
70 King Street E
Oshawa, Ontario
Prime commercial opportunity in the heart of Downtown Oshawa at Market at 70 King St E.This vibrant food-hall style marketplace offers high foot traffic, excellent visibility, and a diverse tenant mix. Suitable for a wide variety of uses including specialty restaurants, fast-casual food, café or beverage concepts, retail boutiques, convenience, takeaway, and service-based operators.Flexible unit sizes available ranging from approx. 100 sq ft to 600 sq ft to accommodate a variety of business models. Ideal for operators seeking an affordable, high-exposure location within a growing downtown corridor. (id:50886)
Cppi Realty Inc.
169 East Shore Drive
Clarington, Ontario
Welcome to 169 East Shore Drive, This Stunning Detached 3 Storey Home Features Modern Exterior Finished with Great Curb Appeal, Boasting 3,533 Sq Ft (Above Grade), Double Door Entry, 5 Spacious Bedrooms with a Primary Retreat on its Own Floor, A spacious Family Room on the 2nd Level with a Private Walk Out Balcony with Lake Views, Filled with Tons of Natural Sun Light, 4.5 Bathrooms, Double Car Garage with Entry into Home, Easily Park 4 Vehicles, Mudroom, Garage Door opener W/Remotes, Open Concept Floor Plan on the Main Floor With Dining, Living, Kitchen and Breakfast, Beautiful Gas Fireplace, Freshly Painted (2024), Carpets Shampoo Washed (2024), Well Maintained Property, Oak Staircase, Hardwood Floors on Main Level, 9' Ft Ceiling on Main Level, 10' Ft Ceiling in Family Room on 2nd Level, Upgraded Light Fixtures, Eat in Kitchen with Island, Drop Down Pendant Lighting, Undermount Double Sink, Gas Stove, S/s Appliances, Massive Primary Bedroom Retreat on its Own Floor With Stunning Walkout Terrace with Lake Views, Large Walk in Closet and 5 Pc Bathroom En-suite, Facing Wooded Area, Great Unobstructed Views All Around, Live By The Lake, Surrounded By Nature, A Must View! (id:50886)
Century 21 People's Choice Realty Inc.
212 - 7 Concorde Place
Toronto, Ontario
***Welcome to Don Mills!*** Beautifully upgraded one bedroom luxury condo that combines a premium location with elaborate natural beauty & surroundings! Well-established Concorde Park offers an expansive, well-manicured property at the end of a court, and only seconds from the Don Valley Parkway! Enjoy the full complement of luxury amenities and a beautiful, sprawling space overlooking the Don River East! Immaculately maintained & well - renovated unit with a view of the valley, tasteful upgrades throughout, plus underground parking close to the entrance & locker! Enjoy the large indoor pool, well equipped gym, indoor racquet courts, tennis courts, great security, concierge, & surrounding parkland! One underground parking & locker included!**EXTRAS** Upgraded countertop, backsplash, microwave, widened server window, toilet, vanity, faucet, mirror, lights, new door handles, mirror with backlight! A great opportunity to own a luxury unit in a private setting; a prime location! (id:50886)
Royal LePage Real Estate Services Ltd.
808 - 5949 Yonge Street
Toronto, Ontario
Prime Location on Yonge and Cummer! Spacious 2 Bedroom unit with WIFI. 964 SQ FT indoor plus near 100 sqft balcony facing beautiful west sunset on Yonge St. 1 Parking & 1 Locker, with Wifi Included. Super convenient, just minutes to Finch Subway Station and steps away from a transit hub with access to multiple TTC Buses, GO Transit, and York Region Transit. Conveniently located to bank, coffee shops, and a biking path. Enjoy nearby public tennis and baseball courts, and short walking distance to No Frills, Canadian Tire, and Centerpoint Mall. North York Public Library and Civic Center (id:50886)
Goldenway Real Estate Ltd.
207 - 31 Tippett Road
Toronto, Ontario
Perfectly Situated In The Heart Of North York's Highly Connected Community, This Northeast-Facing 2-Bedroom + Den Suite Offers A Highly Functional And Versatile Layout. Sunlight Pours Through Floor-To-Ceiling Windows, Highlighting The Sleek Laminated Flooring, Extended Kitchen Cabinetry, The Breakfast Bar Doubles As Both A Dining Spot And Extra Storage, Enhancing The Open-Concept Flow. The Den Features Excellent Dimensions, Making It Ideal As A Dedicated Home Office Or A Fully Comfortable Guest Bedroom-An Increasingly Rare Advantage In Modern Condo Living.Both Bedrooms Are Impressively Spacious. The Primary Suite Stands Out As A Peaceful Private Retreat, Featuring A Large 4-Piece Ensuite Bathroom, An Oversized Closet, And Floor-To-Ceiling Windows That Fill The Room With Bright Natural Light. The Second Bedroom Includes A Glass Sliding Door, Ensuring Privacy While Still Allowing Abundant Sunlight-Perfect For Family, Guests, Or Flexible Use. The Additional 3-Piece Bathroom With A Standing Shower Offers Everyday Convenience And Is Especially Safe For Seniors And Children. The Open-Concept Layout Supports Effortless Daily Living-Whether You're Working From Home, Entertaining, Or Enjoying Quiet Moments.It Also Provides Every Amenity Within Reach To Elevate Your Lifestyle, Including A Rooftop Pool, State-Of-The-Art Fitness Centre, Yoga Studio, Pet Spa, Guest Suites, Bike Storage, Community BBQ Areas, Media Lounge, Games Room, And Stylish Private Event Spaces-All Designed To Enhance Comfort, Convenience, And Community.This Is Your Opportunity To Own A Spacious, Functional, And Exceptionally Well-Connected Home With Unbeatable Proximity To Costco, Home Depot, Popular Restaurants, And Just Across The Highway From Yorkdale Mall's Luxury Shopping, Dining, And Entertainment. Every Convenience Is Just Moments Away-Making This One Of The Most Dynamic And Desirable Locations In The City. (id:50886)
Smart Sold Realty
304 - 39 Sherbourne Street
Toronto, Ontario
Welcome to King+ Condos - where heritage charm meets modern city living in the heart of Toronto's trendy Design District. If you've ever wished Toronto had a little more of that New York City flare, this corner loft is exactly what you've been waiting for.Rooted in history, this 880 sq. ft. two-bedroom, two-bath loft captures the soul of its former life as a grand Toronto hotel. Exposed brick, soaring ceilings, and warehouse-style windows flood the space with natural light, while the sleek European kitchen - complete with a retractable island - makes entertaining effortless. The iconic views to the north and west over King & Sherbourne are a daily reminder of how far you've come. This is a suite that will truly welcome you home every day.Parking and a locker? Of course. Building amenities? You name it - concierge, visitor parking, fitness centre, party room, and even a guest suite (since everyone will want to visit you here). But what truly seals the deal is the lifestyle that comes with this one-of-a-kind home. Step outside and you're surrounded by some of the city's best cafés, bars, and restaurants. St. Lawrence Market is just around the corner for your weekend ritual, and the TTC is right at your doorstep. With the upcoming Ontario Line station nearby and the exciting redevelopment of Moss Park and the John Innes Community Centre, this neighbourhood is only getting better.Skip the club district - stay on the right side of King. This is downtown living done right. (id:50886)
Real Estate Homeward
3208 Pigram Line
South-West Oxford, Ontario
Shopping for a DOUBLE-DOUBLE? Welcome to 3208 Pigram Line a rare 5.1-acre rural gem in Salford, On that serves up this true Canadian favorite! This property delivers two full homes plus a massive multi-bay shop, making it the ultimate blend of country living, multi-family flexibility, and serious business potential. Auxiliary Building Multi-Shop Setup: Four independent bays including: Two unheated drive-shed style bays, one heated 40' x 36' insulated shop, one massive 96' x 50' heated & insulated shop with 7" concrete floors, 16' doors, office, lunchroom, washroom, and mezzanine with a second bath (under construction). Perfectly located just minutes from Hwy 401, Ingersoll, Putnam, and London, the property is zoned A1 for a variety of residential, agricultural, and commercial uses. The paved parking allows for Transport parking & turnaround. Main Home 4-Level Side-Split, 3 bedrooms up and 2 more on the lower level, 2 full baths, and loads of storage. Second Home Bungalow (currently vacant), 3 bedrooms, 1.5 baths, and an attached garage. MAJOR UPDATES: main home: new furnace, A/C, windows, roof, and an outdoor living area with hot tub. The original kitchen is fully functional and ready for your personal touch. Natural gas, private well, and septic keep utility costs in check. Second home: New roof and furnace, serviced by its own hydro, natural gas, private well, and septic system - Ideal for extended family, rental income, or guest accommodations, currently vacant and ready to go. Flat, usable land backs onto trees for privacy, leaving ample room for gardens, fencing, or future expansion. Whether you're a contractor, hobby farmer, investor, or multi-generation family, this is an opportunity to live, work, and build equity all in one incredible location. Pictures can't capture the full scope this property must be seen to be believed! (id:50886)
Century 21 Heritage House Ltd Brokerage
114 - 155 Equestrian Way
Cambridge, Ontario
Beautiful brand new modern townhome, never lived in! This spacious 3-storey home features 3 bedrooms, 2 bathrooms, and a bright open layout. The ground level offers a single-car garage with extra parking and a versatile den that can be used as an office, extra living space, or bedroom. The second floor has a modern kitchen that opens to a sun-filled living and dining area, perfect for everyday living or entertaining. The top floor includes three comfortable bedrooms, including a large primary suite with big windows and a walk-in closet. You also get convenient backyard access and direct entry from the garage. Located just minutes from Highways 401 and 8, you're only a short drive from major shopping in Cambridge and Kitchener, as well as employers like Toyota Canada. This move-in-ready home offers the perfect mix of style, comfort, and convenience. (id:50886)
RE/MAX Gold Realty Inc.
32 Elena Court
Hamilton, Ontario
COME ONE COME ALL!! WELCOME TO 32 ELENA CRT!! THIS 2700+ SQFT HOME HAS BEEN METICULOUSLY RENOVATED. NOT A STONE HAS BEEN LEFT UNTOUCHED. SEEING IS BELIEVING!! BOASTING ELEGANT FINISHES FROM WIDE PLANK HARDWOOD FLOORS THROUGHOUT THE HOUSE,LEADING TO A REAL CHEFS KITCHEN WITH WOLF RANGE, OPEN CONCEPT LIVING/DINING FOR ALL YOUR ENTERTAINING NEEDS.FEAST YOUR EYES WITH VIEWS FROM A 18 FT SLIDING DOOR IN A SUNKEN FAMILY ROOM ON LOOKING VIEWS OF GREENFORESTRY. NOT TO MENTION A BEAUTIFUL INGROUND SALT WATER POOL!! YOUR CLIENTS WILL BE LEFT STARGAZING FROM THE MOMENT THEY OPEN THE DOOR, FLOATING STAIRCASES TO MESMERIZE AS YOU EMBARK INTO YOUR FUTURE LIVING PARADISE TWO 5 PC BATHROOMS UPSTAIRS LOADED WITH HEATED FLOORS FOR THOSE COLD MORNINGS!! THIS PROPERTY IS TRULY A HIDDEN GEM BORDERING ANCASTER. SEPARATE ENTRANCE TO THE BASEMENT WITH KITCHEN, SAUNA & 3PC BATHROOM WITH STEAM SHOWERWITH 1500 SWFT OF ADDITIONAL LIVING SPACE. BRING YOUR PICKIEST CLIENTS THEY WONT BE DISAPPOINTED!! (id:50886)
RE/MAX Real Estate Centre Inc.
16 Concord Place Unit# 426
Grimsby, Ontario
Welcome to 16 Concord Place #426! This beautifully upgraded 1-bedroom + den condo offers over 700 sq. ft. of modern, open-concept living. Enjoy stunning lake views, a spacious kitchen and dining area perfect for entertaining, and a generous 3-piece bathroom for added comfort. Ideally situated in the sought-after Grimsby on the Lake community—just steps from waterfront trails, shops, and dining. Don’t miss your chance to own this exceptional condo. (id:50886)
Royal LePage Burloak Real Estate Services

