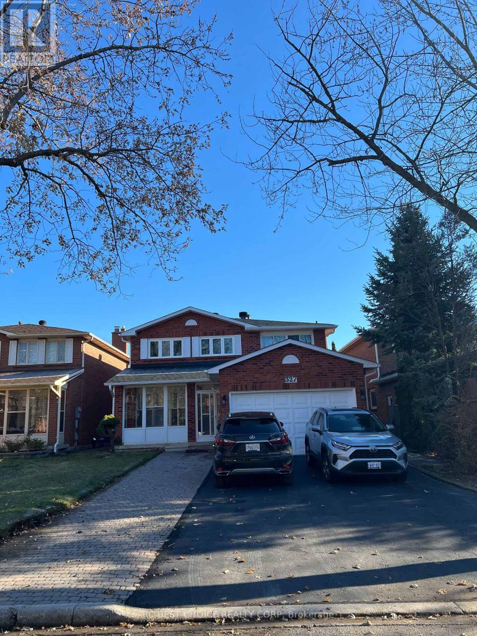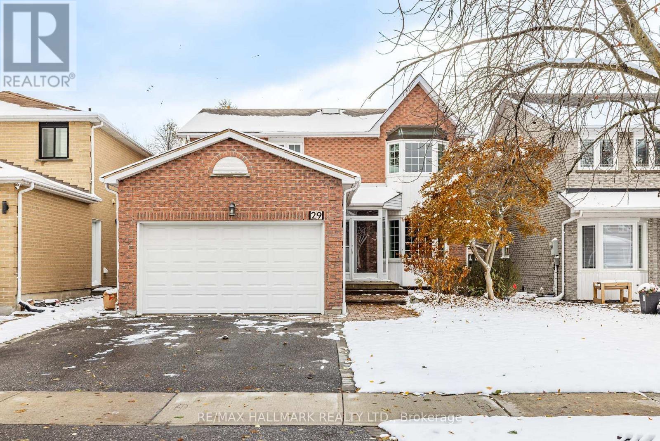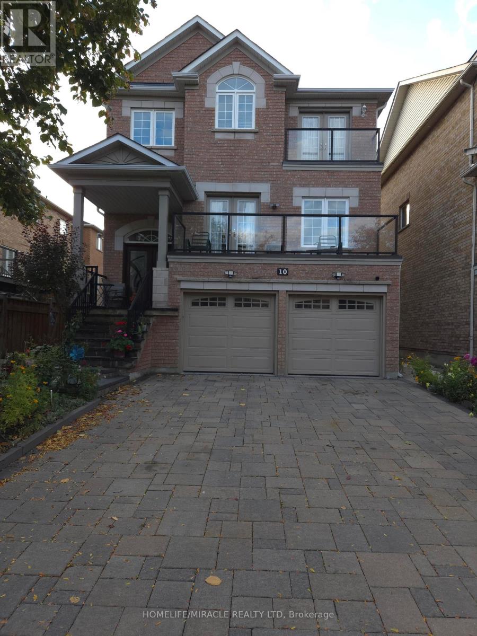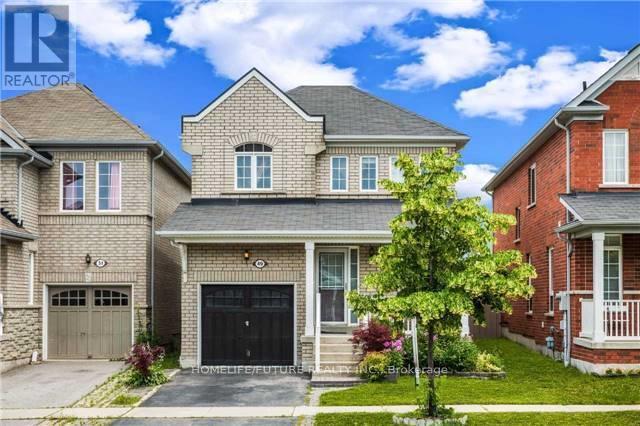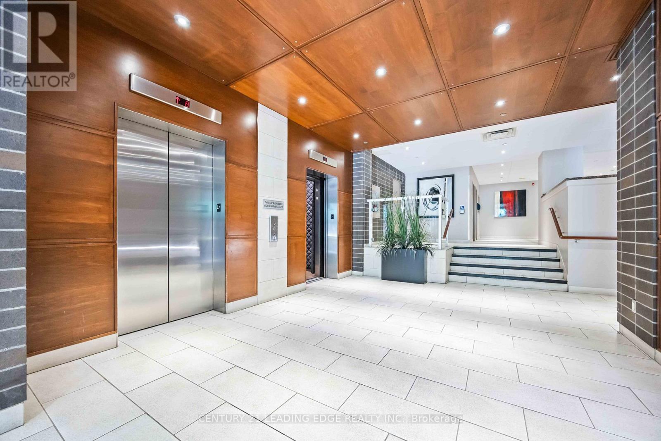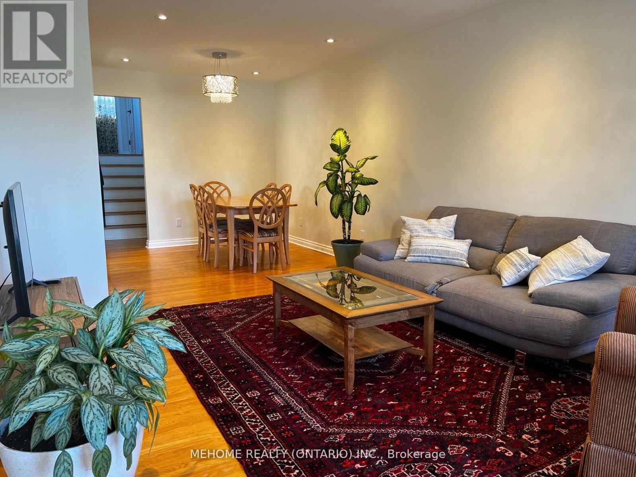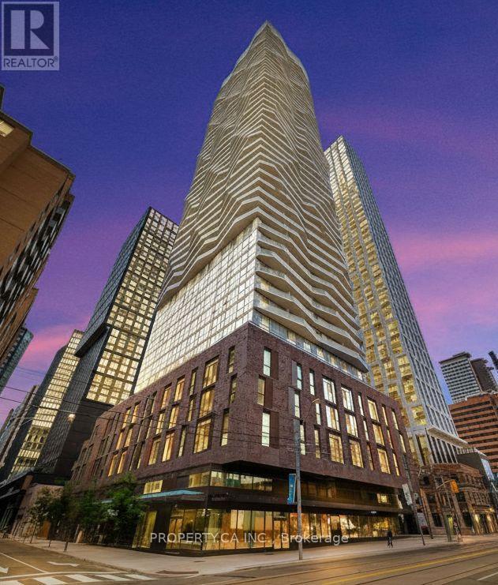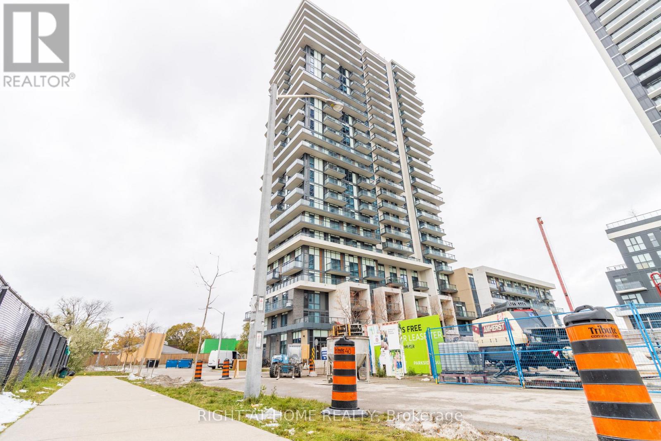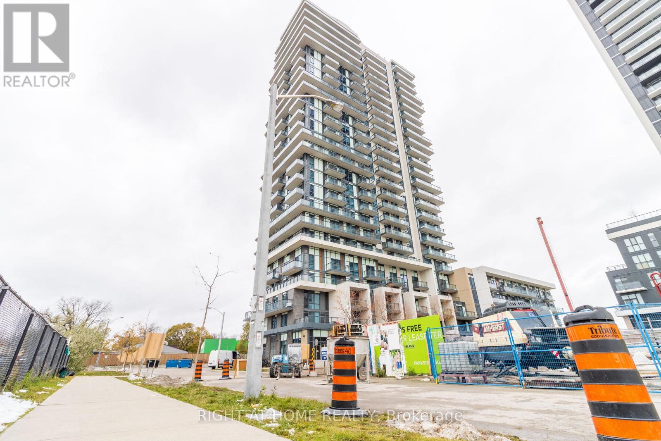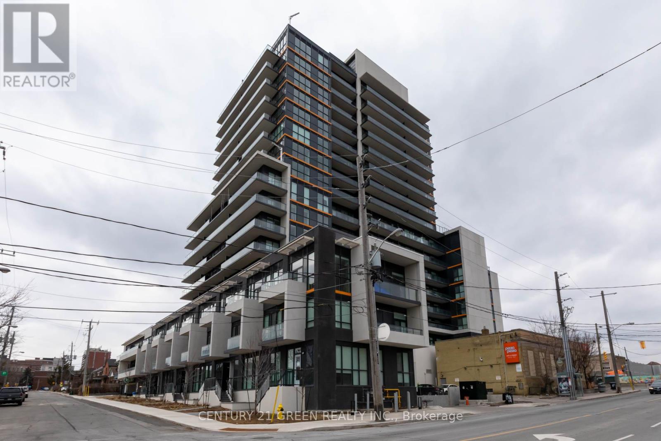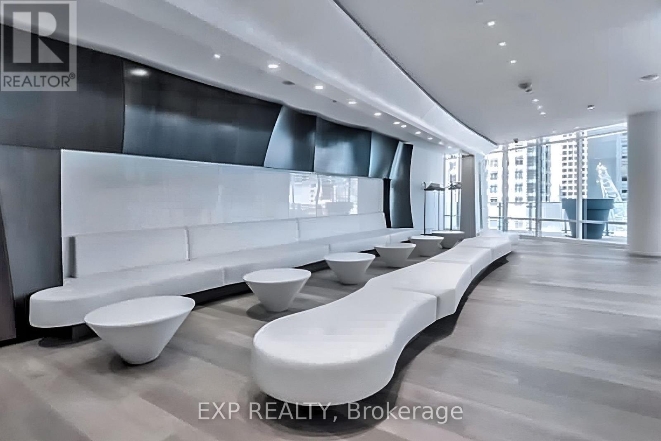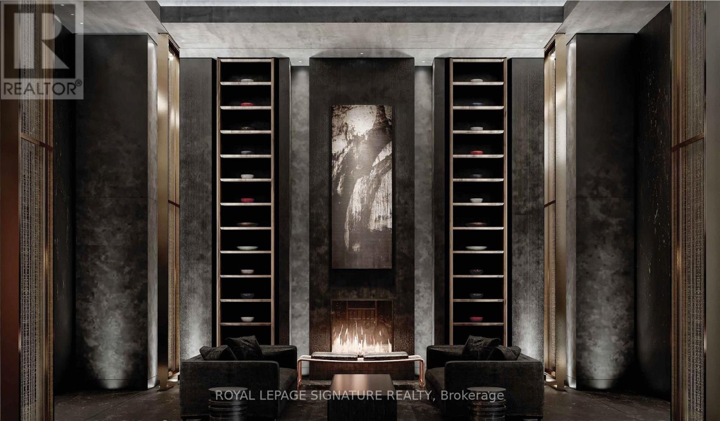Upper - 327 Sussex Avenue
Richmond Hill, Ontario
Bright and spacious two-storey upper unit located in the highly sought-after Harding community. This well-maintained home features 4 bedrooms and 2.5 bathrooms, a sun-filled layout, and a large modern kitchen with center island and ample cabinetry. The inviting family room includes a cozy fireplace and a walkout to the backyard, perfect for comfortable indoor-outdoor living. Laminate flooring throughout both levels adds to the clean, contemporary feel. Conveniently situated just minutes from Richmond Hill GO Station, top-ranked Bayview Secondary School (IB Program), and major shopping options including Walmart, H-Mart, Costco, and FreshCo. With quick access to Highway 404, public transit, parks, and essential amenities, this home offers exceptional comfort and everyday convenience. (id:50886)
Rc Best Choice Realty Corp
29 Canterbury Court
Richmond Hill, Ontario
Welcome to 29 Canterbury Court - a beautifully renovated family home in the heart of Richmond Hill! This stunning home features 3 generous bedrooms upstairs, including a luxurious primary retreat with a walk-in closet and updated ensuite. All 4 bathrooms in the home have been updated with modern finishes, offering style and comfort throughout. The main floor is perfect for family living, with a bright living room, formal dining room, cozy family room, and an eat-in kitchen with walkouts to the backyard from both the kitchen and family room. Gleaming hardwood floors and stylish pot lights flow throughout, while the double car garage adds convenience. The finished basement provides a spacious rec room, an extra bedroom, and abundant storage - ideal for growing families. Set on a 39 ft wide lot in a prime neighbourhood near top-rated schools, Hillcrest Mall, parks, and transit, this exceptional home combines style, space, and location - a rare opportunity in Richmond Hill! (id:50886)
RE/MAX Hallmark Realty Ltd.
10 Gina Drive
Vaughan, Ontario
Welcome to 10 Gina Drive!Beautifully maintained detached home in the heart of Vellore Village featuring 3+1 bedrooms and 4 bathrooms. Hardwood flooring throughout main and 2nd floor- no carpets. The finished basement apartment offers excellent income potential or in-law suite option. Ideally situated close to Hwy 400 & 407, Maple GO Station, Cortellucci Vaughan Hospital, Vaughan Mills, Canada's Wonderland, top-ranking schools, and family-friendly parks. A perfect blend of comfort, convenience, and investment opportunity in one of Vaughan's most desirable communities. (id:50886)
Homelife/miracle Realty Ltd
Main Floor - 49 Feint Drive N
Ajax, Ontario
Great Location, Quiet Street, Friendly Neighbourhood, Open Concept, large Eat-In Kitchen, Walk Out To Fully Private Backyard, Harwood Floorings On Main, Stainless Steel, Sunlight, Partly Finished Basement With Rec Room, Sky Light. Park, Ajax Community Centre, Minutes to 401 & 407, Taunton Shopping Center & Walking Distance To School. Basement Not Included. (id:50886)
Homelife/future Realty Inc.
302 - 44 Bond Street W
Oshawa, Ontario
Beautiful Open Concept Unit In A sought After Location. Hardwood Floor In Living, Dining and Bedroom. KItchen With Ceramic Floor, Pantries & & Double Sink. Spacious, Private Terrace Ideal For Entertaining And Gardening. Close To All Amenities, Transit, City Hall, And Groceries. Bus Stop At The Front. Wheel chair accessible. (id:50886)
Century 21 Leading Edge Realty Inc.
Upper - 126 Edmonton Drive
Toronto, Ontario
Welcome home to this beautifully furnished and meticulously maintained 3-bedroom semi-detached house in the highly desired Pleasant View community! Nestled in a quiet and safe neighborhood, this bright and spacious home features a large open-concept living and dining area with hardwood floors throughout the main floor. The upstairs bedrooms are generously sized, and tenants will appreciate the convenience of having their own laundry. Perfect for those seeking a harmonious balance of urban convenience and suburban tranquility, this home is close to all major amenities with easy access to Highways 401, 404, and 407. Just steps to TTC, top-rated schools, Seneca College, parks, and shopping centres. Students are welcome! Upper floor only; 50% of utilities. (id:50886)
Mehome Realty (Ontario) Inc.
1709 - 100 Dalhousie Street
Toronto, Ontario
**Prime Downtown Location - Everything at Your Doorstep** Experience luxury living 17 floors above Toronto's most vibrant neighborhood. This south-facing unit at Social Condos features floor-to-ceiling windows that bathe your space in natural light all day long. Turn-Key Living - Just Bring Your Suitcase! Living Area: Modern couch, coffee table, flat-screen. Kitchen: Complete dining set ready for entertaining. Bedroom: Quality bed with premium mattress and linens included. Den: Comfortable futon plus 3 additional chairs - perfect for guests or home office Freshly painted throughout - move into a pristine space. FREE INTERNET. Unbeatable Connectivity: Toronto Metropolitan University: Across the street; Financial District: 8-minute walk; Eaton Centre & Yonge-Dundas Square: Steps away; Dundas Subway Station: At your doorstep; TTC streetcars: Corner access. World-Class Amenities - 14,000 sq ft, Rooftop terrace with BBQ facilities and city views, State-of-the-art fitness center and yoga studio Steam room and sauna, Party lounge for entertaining, 52nd-floor Sky Lounge with panoramic city views. Perfect For: Students, young professionals, or anyone wanting the ultimate downtown lifestyle without the setup hassle. (id:50886)
Property.ca Inc.
414 - 55 Smooth Rose Court
Toronto, Ontario
Promotional offer from the landlord: 2 months rent-free on a 24-month lease for this 3-bedroom suite. 1 month rent-free on a 12-month lease. Welcome to Parkside Square, a newer community at Sheppard and Consumers. This three-bedroom layout works well with a bright living and dining space, a proper kitchen with quartz counters and stainless steel appliances, and two full bathrooms with modern finishes. The building has solid amenities including a gym, yoga room, party rooms, media and study lounges, outdoor terraces, and a kids' play area. It is also a pet-friendly community with no breed or weight restrictions. There is a shuttle to Don Mills Station during peak hours, which makes commuting much easier. Parks and recreation are close by with Atria Park, Old Sheppard Park, and Parkway Forest Community Centre offering playgrounds, sports courts, fields, and indoor facilities. Fairview Mall, groceries, restaurants, and everyday services are all around the corner. Families will appreciate the nearby schools like Muirhead Public School, Pleasant View Middle School, Sir John A. Macdonald Collegiate Institute, and ES Étienne Brûlé. Transit access is strong with the TTC street stop right outside and Don Mills Station nearby, and drivers have quick access to the 404 and 401. A clean and practical unit in a growing neighbourhood that is easy to show and ready for the next tenant. (id:50886)
Right At Home Realty
1409 - 55 Smooth Rose Court
Toronto, Ontario
Promotional offer from the landlord. 3 months rent-free on a 24-month lease for this two-bedroom suite. 1 month rent-free on a 12-month lease. This two-bedroom layout in Parkside Square has a simple and practical flow. The kitchen and living area are open and easy to set up, and both bedrooms have closets. The building is well kept and offers a full set of amenities, including a gym, party room, media room, study lounge, games room, and a business centre with private work pods. It is also a pet-friendly community with no breed or weight restrictions. There is a weekday shuttle to Don Mills Station, which makes commuting straightforward. Everything you need is close by, with Parkway Forest Community Centre, schools, Fairview Mall, transit, and quick access to the 404 and 401. A good option if you want a clean, newer building with a comfortable layout and a strong location. (id:50886)
Right At Home Realty
1601 - 1603 Eglinton Avenue W
Toronto, Ontario
Well-Kept 2 Bedroom & 2 Full Bath Penthouse Available In Empire Midtown. Bright, Spacious, & Functional Layout. Enjoy 857 Sf Of Interior Living Space. Tons Of Storage In Kitchen, High Ceilings, Balcony With Gorgeous East Views Of The City. Elegant Boutique-Styled Condo Boasting Top Of The Line Finishes. Nestled In Prime Neighbourhood. Steps From New Eglinton West Subway Station, Allen Road, Sobeys Grocery, Parks, Schools, Cafes, Shopping & More. Amenities Include: 24 Hour Concierge, Exercise Room, Party/Recreation Room, Guest Suites & Rooftop Deck. (id:50886)
Century 21 Green Realty Inc.
3211 - 1 Bloor Street E
Toronto, Ontario
This impressive, freshly painted 1-bedroom + den suite showcases breathtaking city views, stretching east and west along the iconic Bloor Street corridor. Inside, you'll find a thoughtfully designed space finished with premium upgrades including custom window coverings and modern, high quality fixtures that elevate every room. The open concept layout enhances the natural light, creating a seamless flow between the kitchen, dining, and living areas. Step out onto the expansive balcony, which feels like a private outdoor lounge set high above downtown perfect for unwinding or entertaining with Toronto's skyline as your backdrop. Situated in the prestigious Bloor Yorkville neighbourhood, One Bloor places you steps from luxury boutiques, acclaimed restaurants, and every urban convenience. Direct indoor access to the Bloor Yonge subway makes getting around the city effortless. Residents enjoy an exceptional lineup of spa-inspired amenities, including indoor and outdoor pools, a state of the art fitness centre, and dedicated yoga and Pilates studios. A refined, modern lifestyle in one of Toronto's most iconic buildings. (id:50886)
Exp Realty
2609 - 55 Charles Street E
Toronto, Ontario
Looking to live in Yorkville? Where elegance meets convenience in the heart of Toronto's esteemed Charles Street East.Imagine stepping into a lavish lobby welcoming you home every day. Enjoy first-class amenities on the 9th floor, where you'll find a spacious fitness studio, stunning co-work and party rooms, and a tranquil outdoor lounge perfect for gatherings and relaxation with BBQs and fire pits.Elevate your lifestyle on the top-floor C-Lounge, where high ceilings and a caterer's kitchen are complemented by an outdoor terrace boasting breathtaking views of the city skyline. Your guests will appreciate their own comfort in the well-appointed guest suite, ensuring they feel right at home.With the added convenience of being just steps away from the TTC and the bustling Bloor/Yonge intersection, this residence truly offers it all.Make this exceptional living experience yours! (id:50886)
Royal LePage Signature Realty

