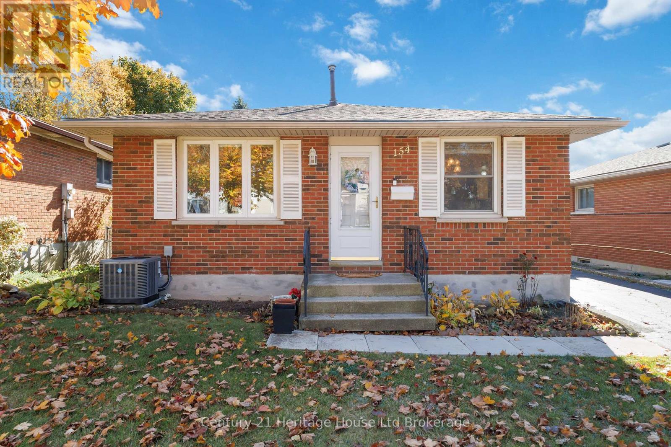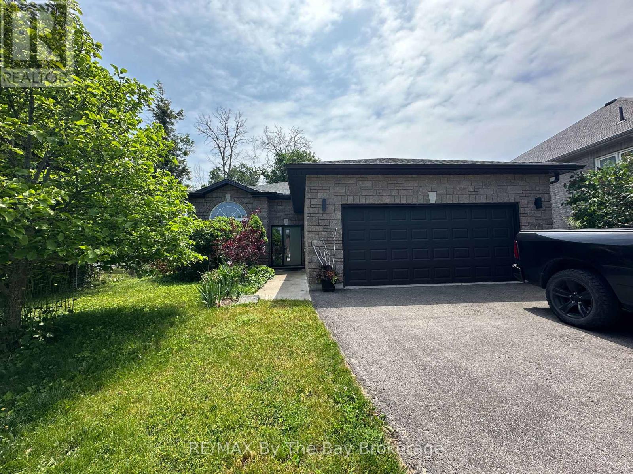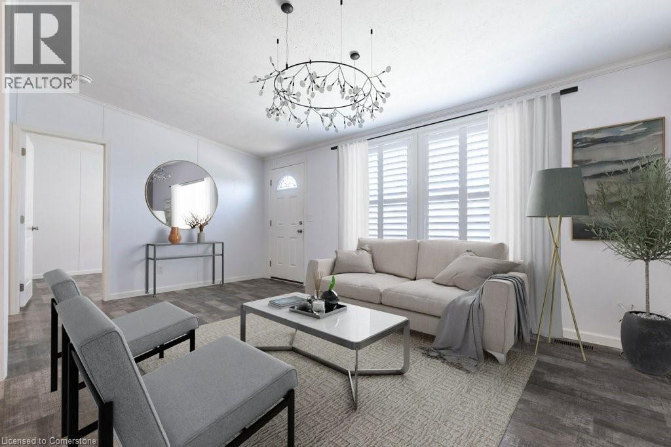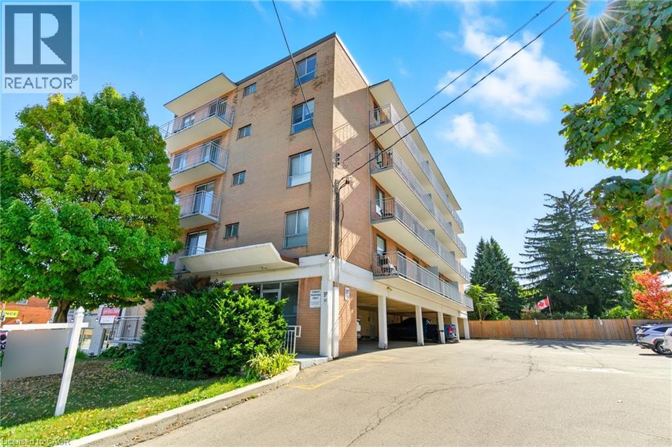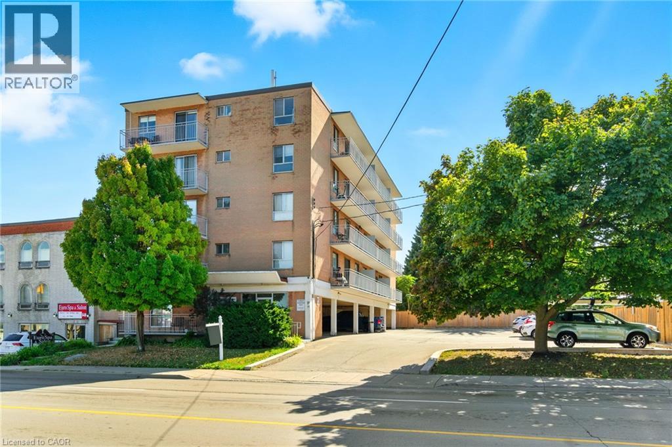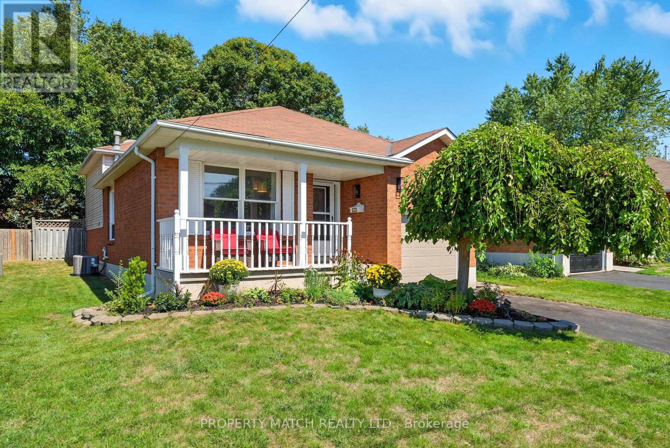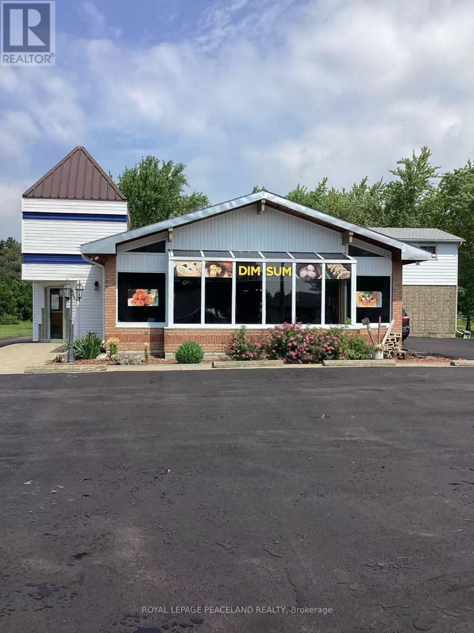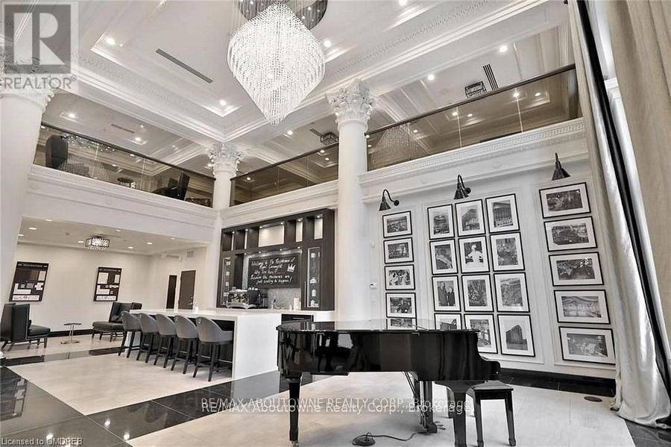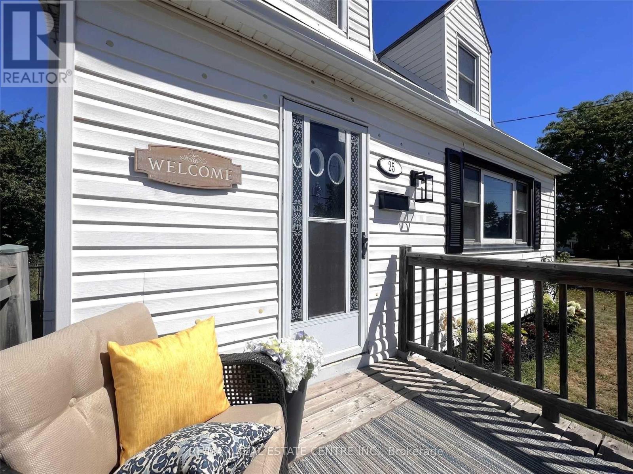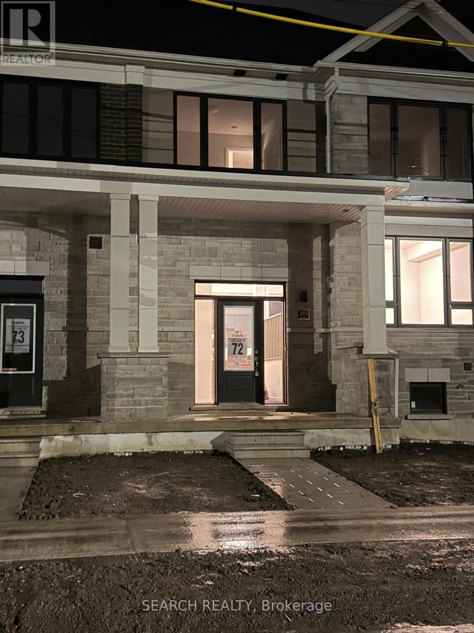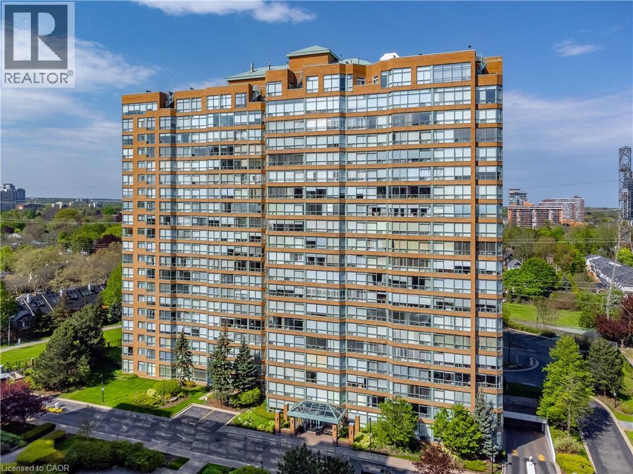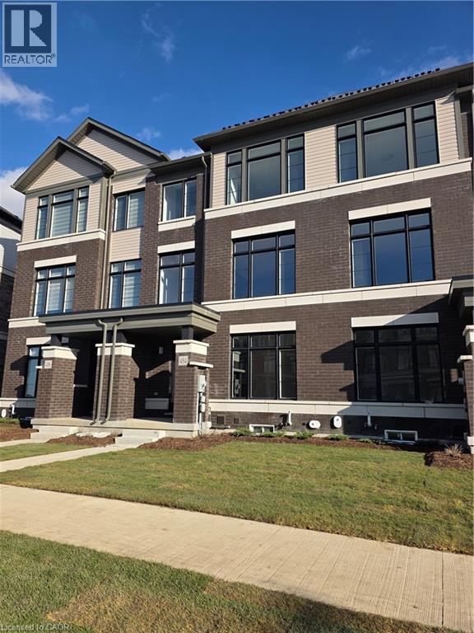154 Rosamond Crescent
London South, Ontario
Welcome to this charming all-brick bungalow in the highly sought-after Whiteoaks neighbourhood - the perfect family home or multi-generational living opportunity! Ideally located within walking distance to shopping, schools, and parks, with easy access to downtown and Hwy 401/402, this home offers convenience and comfort. The main level features an inviting open-concept layout with a spacious kitchen and dining area that flows seamlessly into the bright living room - ideal for family gatherings. The finished lower level offers a warm, cozy feel with a fireplace, a large family room with newer flooring, a recently renovated kitchen, a den/flex room, and a 3-piece bath - perfect for in-laws or as a potential income suite with its own separate entrance. Additional updates include a newer roof, updated electrical panel, and central air conditioning. Situated in a well-established area, this move-in-ready home offers plenty of finished living space and exceptional versatility for today's modern family. (id:50886)
Century 21 Heritage House Ltd Brokerage
Century 21 Heritage House Ltd
4 Woodside Court
Wasaga Beach, Ontario
Welcome to this custom-built 5 bedroom, 2 bath home nestled on a quiet cul-de-sac, offering both privacy and charm with fantastic curb appeal. Featuring a unique open concept layout, the main level includes three spacious bedrooms and a large main bath with semi-ensuite access. The bright and airy living space flows seamlessly to a generous deck and nicely sized backyard perfect for entertaining or relaxing. Downstairs, you'll find two additional bedrooms with proper egress but not closets and a second full bath, ideal for guests or a growing family. An oversized single garage with inside entry adds convenience and functionality. Conveniently located close to shopping, restaurants, and the beach, this home combines style, comfort, and a prime location. (id:50886)
RE/MAX By The Bay Brokerage
9 Hickory Hollow
Nanticoke, Ontario
Enjoy peace of mind — Seller will cover 6 months of maintenance and land lease fees for the new owner! Welcome to easy living by the lake. Nestled between Selkirk Conservation Park and the gentle shores of Lake Erie, this charming bungalow offers the perfect balance of comfort, convenience, and connection to nature. Whether it’s morning walks through tree-lined trails, a quiet afternoon on the water, or time spent at the community’s optional dog park, every day here feels like a breath of fresh air. Inside, you’ll find a thoughtfully designed 2-bedroom plus den (ideal as a guest room or hobby space), and 2 full bathrooms. The open-concept layout features modern neutral finishes and a warm, airy feel that makes downsizing feel like an upgrade. Host family dinners, cozy up with a good book, or simply enjoy the peaceful flow of a home that’s built for low-maintenance comfort. Step outside to a generous back patio complete with gazebo and a natural gas BBQ hookup—perfect for relaxed outdoor living. With a single-car garage and double driveway, there’s space for visitors too. Whether you're retiring, simplifying, or just ready to slow things down, this is your chance to settle into one of Haldimand’s best-kept secrets. Move in and relax! The seller is offering to pre-pay 6 months of Maintenance and Land Lease fees for the lucky buyer. (id:50886)
RE/MAX Escarpment Realty Inc.
2322 King Street E Unit# 22
Hamilton, Ontario
3 FREE months of hydro when you sign a lease! Welcome to this beautifully updated 1-bedroom, 1-bathroom apartment in a prime King Street location. This bright and modern unit features newer flooring throughout and a stylish kitchen with white cabinetry, quartz countertops, and stainless steel appliances. The refreshed bathroom offers a clean, contemporary finish, making the space move-in ready. Convenience is at your doorstep with easy access to the Red Hill Valley Parkway, nearby shopping, dining, and public transit. The unit also includes one dedicated parking space. Perfect for professionals, couples, or anyone seeking a comfortable and modern place to call home. (id:50886)
RE/MAX Escarpment Golfi Realty Inc.
2322 King Street E Unit# 41
Hamilton, Ontario
3 FREE months of hydro when you sign a lease! Discover this stylish and modern 1-bedroom, 1-bathroom apartment ideally located on King Street with easy access to the Red Hill Valley Parkway. This inviting unit showcases newer flooring throughout and a beautiful kitchen featuring stainless steel appliances, quartz countertops, and a classic subway tile backsplash. The refreshed bathroom adds to the move-in-ready appeal, offering both comfort and convenience. The apartment also includes one dedicated parking space and is close to shopping, dining, and public transit, making it an excellent choice for commuters or those seeking a vibrant, well-connected location. (id:50886)
RE/MAX Escarpment Golfi Realty Inc.
496 Burnham Manor Court
Cobourg, Ontario
Welcome to affordable lakeside living in Cobourg's coveted west end! This stunning 3+1 bedroom, 3 bathroom 4 level back-split offers move in readiness with extensive recent renovations and sits on a quiet cul-de-sac surrounded by mature trees. Updated this year, the home features beautiful laminate flooring throughout, fresh paint, a refreshed kitchen with quartz countertops, butcher block accent counter and modern lighting, plus newly updated bathrooms. The bright main floor showcases an open-concept living and dining area, with a covered deck accessed through walkout doors, perfect for entertaining while overlooking your private fenced lot and mature gardens including lilacs, roses, and a perennial mulberry tree.The fully finished basement is an entertainer's paradise: custom bar, recreation room, additional bedroom, dedicated office space, and brand new full bathroom. A cosy gas fireplace in the lower family room completes the inviting ambiance.Recent upgrades include new garage door, sealed driveway, modern electrical fixtures, stylish exterior lighting, and freshly painted deck-everything you need to simply move in and enjoy! Location is exceptional: steps from Lake Ontario and Cobourg's scenic Great Lakes Waterfront Trail with access to Victoria Beach, one of Canada's finest sandy beaches. Nearby amenities include four parks, twelve recreation facilities, Cobourg Community Centre (two NHL ice rinks, gym, fitness programs), farmers market (Saturdays, May-December), and excellent schools within walking distance: Burnham Public School (10-minute walk), Terry Fox (5 minutes by car), and Cobourg Collegiate Institute. Close to Northumberland Hills Hospital, transit, Highway 401 and VIA Rail. Known as "The Feel Good Town," Cobourg offers tranquil lakeside living just one hour from the Greater Toronto Area. (id:50886)
Property Match Realty Ltd.
94 King Street E
Lambton Shores, Ontario
Opportunity Knocks! Run Your Own Business or For Development! Large Lot 2.48 Acre W/ 277' Frontage. Newly Upgraded 2 Storey Freestanding Building, Total 5690 Sqft, Main Floor 4400 Sqft Restaurant W/ Liquor & Patio Licences for 170 Inside + 38 Outdoor Seats. Full Commercial Kitchen Contains 24 Ft Long Hood & 2 Large Walk-In Coolers. Men and Women's Washrooms ,1 Employee Bath w/ Shower.Turnkey Business W/ High Ranking Google Reviews. 2nd Floor Around 1100 Sqft New Renovated 3 Bedrooms + 2 Bathrooms Apartment W/ Separated Entrance. Large Lot Size, New Upgraded Asphalt Parking Lot W/ 30 Spots And More. C2 Zoning Permits Wide Range of Commercial and Retail Uses, With Great Redevelopment Potencial. Excellence Location at the Main Commercial Strip of Forest, Lambton. On Busy Hwy 21, the Road Connecting To Hwy 402 To Sarnia and Grand Bend. Closed to Main Chain Stores Foodland Supermarket, Tim Horton's, The Shores Recreation Centre, school. About 30 Minutes to Sarnia, 50 Minutes to London, 2 Hours 40 Minutes to Toronto, and 1 Hour 30 Minutes To Detroit USA. (id:50886)
Royal LePage Peaceland Realty
312 - 118 King Street E
Hamilton, Ontario
Luxurious Condominium Living At The Royal Connaught, An Elegant 840 square foot 1+1 bedroom has in-suite laundry. Featuring an open concept design, stone countertops and SS appliances .Several amenities compliment this property including a Grand lobby, rooftop terrace, gym and media/party room. In The Downtown Core Of Hamilton. Located On King Street East Between The Niagara Escarpment & Waterfront Trail, Offering Breathtaking Panoramic Views Of The City & Lake Ontario. A Short Walk To The Art-Deco Go Station Which Offers Regular Trains To & From Union Station. Convenient Access To 403.Comes with parking & locker (id:50886)
RE/MAX Aboutowne Realty Corp.
25 Hayes Avenue
Hamilton, Ontario
Priced well , Beautiful 1-Storey Home Offering Exceptional Charm and Character.This well-maintained property features a spacious open-concept main floor with new laminate flooring, fresh paint, updated baseboards, and new broadloom on the second level. The home provides three bedrooms in total, including one on the main floor and two generous bedrooms on the upper level.The basement is high, dry, and unfinished, offering excellent potential for future development. Major components have been updated, including a newer roof, HVAC system, and windows, ensuring long-term peace of mind.Situated on a large lot in a family-friendly neighbourhood, this home is ideally located across from the upcoming Roxboro Park Redevelopment, expected to significantly enhance the area. Upon completion, the location is projected to offer a Walk Score of 98 and Transit Score of 100. The property is within walking distance to schools, parks, amenities, and provides quick access to the Red Hill Parkway. (id:50886)
RE/MAX Real Estate Centre Inc.
293 Lindsay Street N
Kawartha Lakes, Ontario
Welcome to this stunning, brand-new 4-bedroom, 2.5-bath home located in a peaceful, quiet community along the picturesque Scugog River. Enjoy modern living surrounded by natural beauty. Step inside to a bright, open-concept layout featuring a spacious living room with a cozy fireplace and large windows that fill the home with abundant natural light. The contemporary kitchen flows seamlessly into the main living areas, making it perfect for family living and entertaining. Upstairs, you'll find four generous bedrooms, including a comfortable primary suite with its own Ensuite bath. With serene river views and a calm atmosphere, this home offers the perfect blend of comfort and tranquility. Utilities are extra. (id:50886)
Search Realty
1276 Maple Crossing Boulevard Unit# 811
Burlington, Ontario
Welcome to the 'Grande Regency' - a well-managed, beautifully maintained condo in Burlington’s convenient Maple neighbourhood. This spacious 2 bdrm + den, 2 bath suite offers comfort, functionality, and exceptional value in a location that places every convenience at your doorstep. A welcoming foyer introduces the unit with an oversized storage closet & in-suite laundry for everyday ease. The large kitchen features S/S app, ample cabinetry, & a peninsula with breakfast bar seating for 3+, seamlessly connecting to the open-concept living/dining area. Durable laminate flooring & upgraded lighting fixtures elevate the space w/ modern appeal. Just off the main living area, sliding doors open into a versatile den/office - currently utilized as a 3rd bdrm - ideal for guests, work, or relaxation. The spacious primary bdrm offers dbl oversized closets & a tastefully updated 4-pc ensuite bath w/ a shower/tub combo. A well-appointed 2nd bdrm w/ an oversized storage closet and a 3-pc bath feat an oversized walk-in shower complete the interior layout. This unit includes 1 underground parking space (#365, P2) & 1 storage locker (#140, P1, Room C). The Grande Regency provides residents w/ an impressive list of amenities: front desk concierge/security, recently renovated lobby & hallways, party room, library, gym, sauna, racquetball/squash courts, guest suite, tennis court, outdoor pool, communal BBQ areas, car wash, rooftop terrace, & more. Reasonable monthly fees make this an all-inclusive building, covering heat, hydro, water, A/C, television, high-speed internet, building insurance, building maintenance, and access to all amenities. Located in Burlington’s Maple neighbourhood, residents enjoy unmatched convenience: Spencer Smith Park, the waterfront trail, Joseph Brant Hospital, Mapleview Mall, local shops, restaurants, major GO & transit routes, and easy QEW access are all moments away. A vibrant, walkable community with everything you need right at your fingertips. (id:50886)
Royal LePage State Realty Inc.
484 Provident Way
Hamilton, Ontario
Welcome to a new built never lived in home in the highly desirable town of Mount Hope, Hamilton! This stunning three-story townhouse offers the epitome of modern living, boasting approximately 1900 sqft of meticulously designed space. Step inside to discover a haven of luxury and comfort. The main level greets you with an inviting ambiance, featuring sleek hardwood flooring, setting the tone for elegance throughout. Entertain with ease in the upgraded kitchen, where premium finishes abound. Revel in the beauty of granite countertops, complemented by MDF cabinets, a stylish faucet, and a spacious sink—perfect for culinary enthusiasts and gatherings alike. Enjoy seamless indoor-outdoor living with a beautiful balcony accessible from the living, kitchen, and dining areas. Whether you're savoring morning coffee or hosting soirées under the stars, this space offers a serene retreat for relaxation and connection. Convenience meets luxury with a two-car garage, providing ample parking and storage options. Plus, the proximity to Hamilton Airport ensures easy access to travel, making commuting a breeze for jet setters and commuters alike. Don't miss the opportunity to make this brand-new townhouse your own—a place where sophistication meets comfort, and every detail is crafted with care. (id:50886)
RE/MAX Escarpment Realty Inc.

