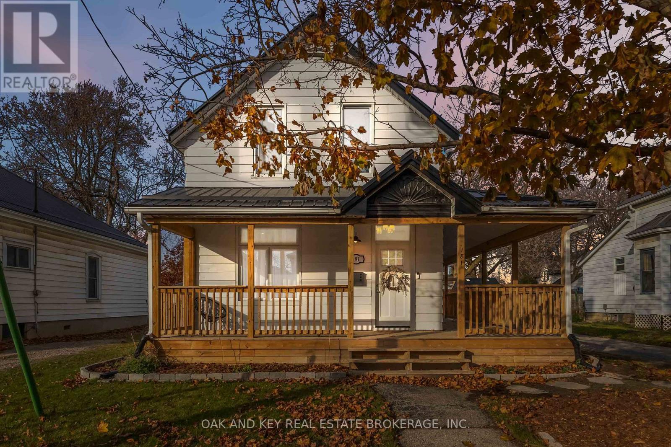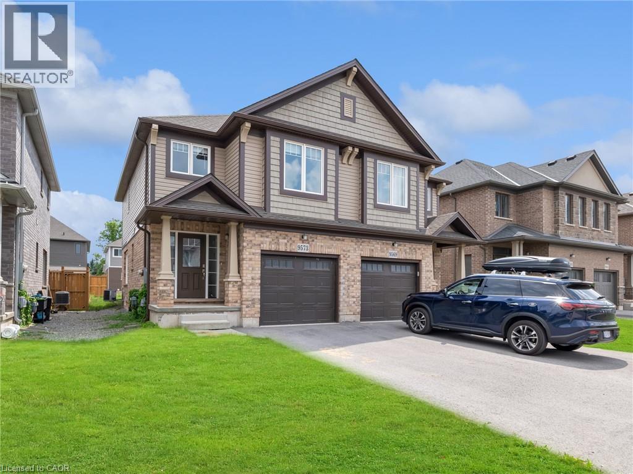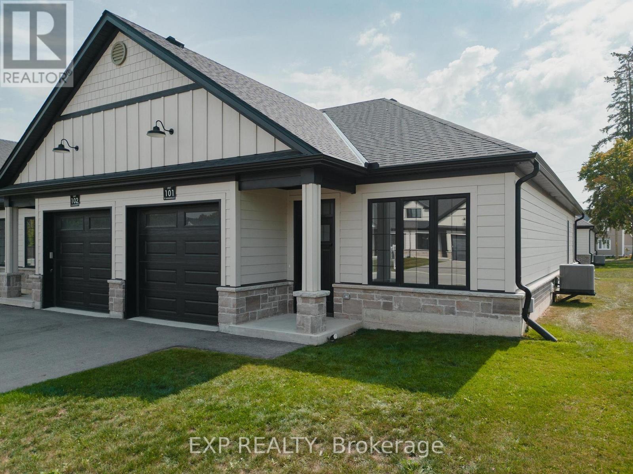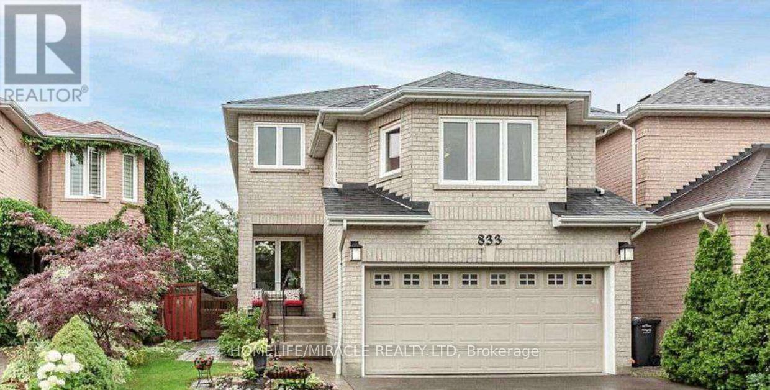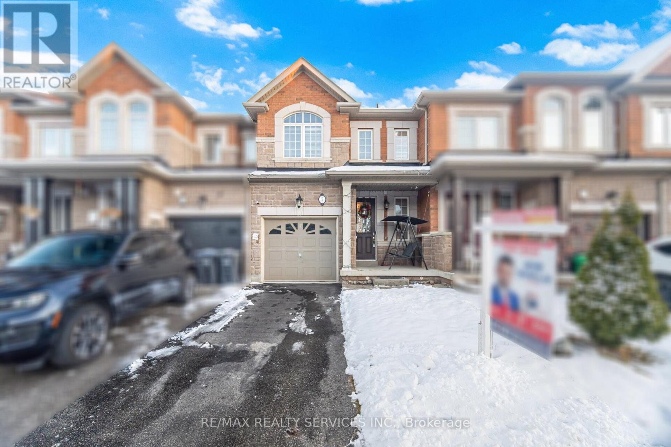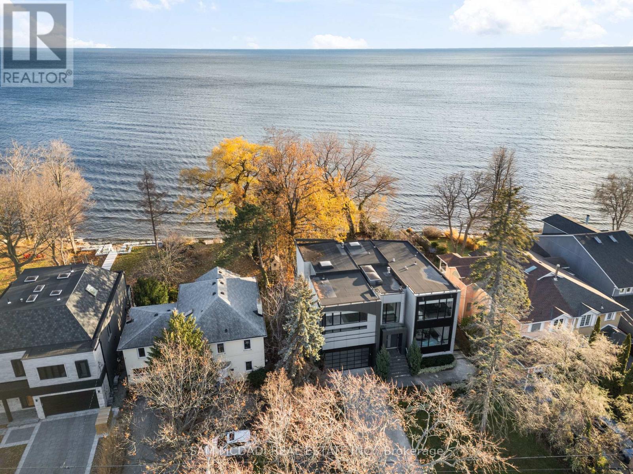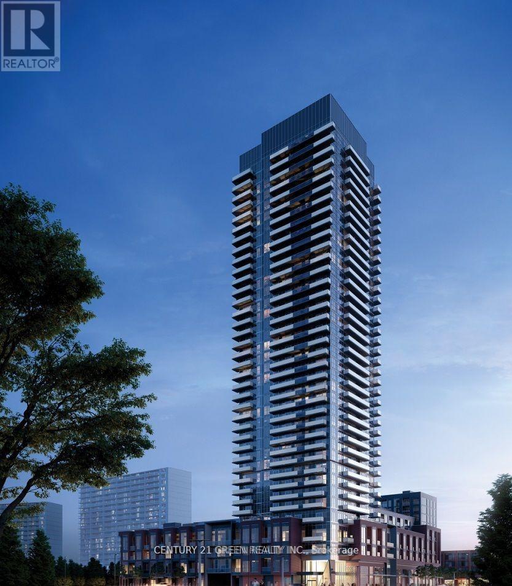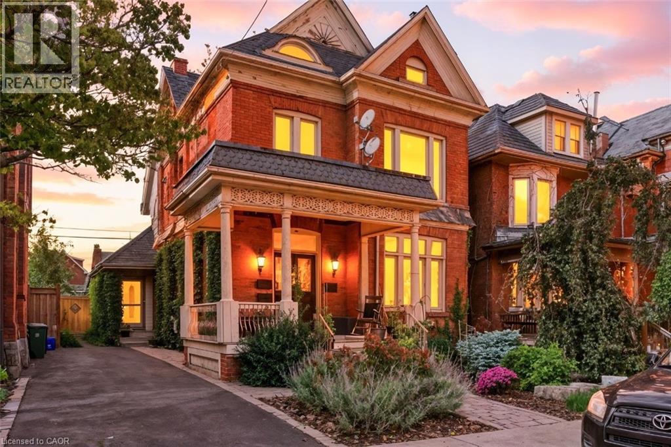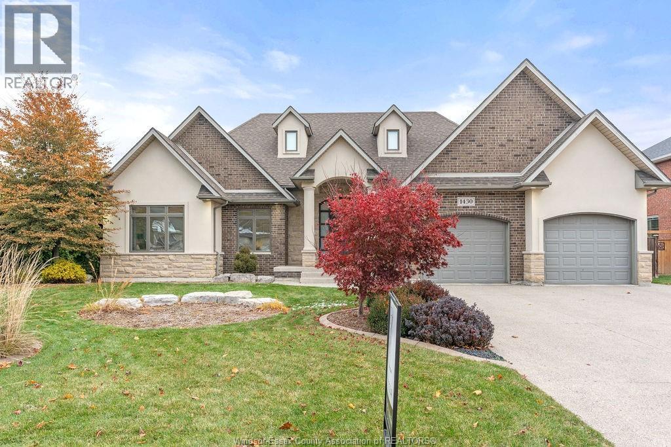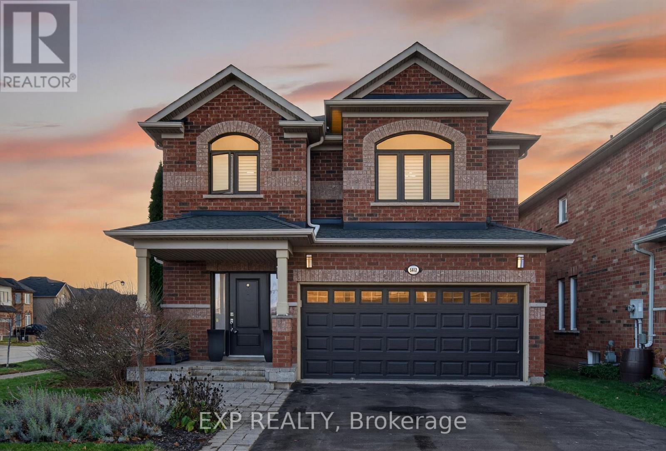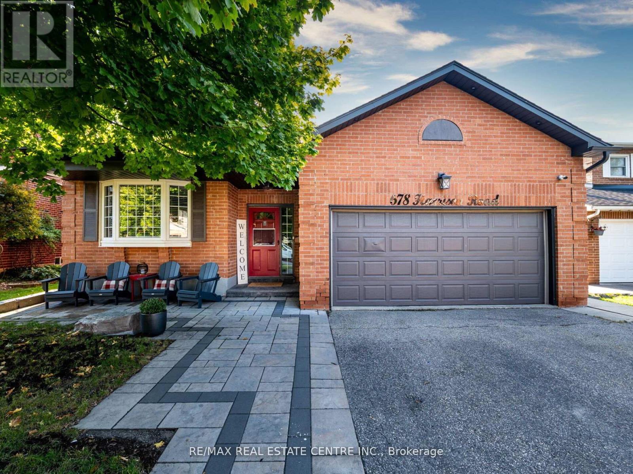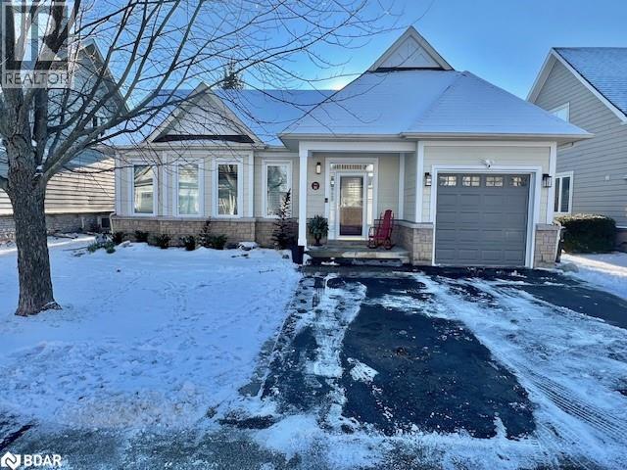181 Wellington Street
St. Thomas, Ontario
Where historic charm meets modern comfort. Located near the heart of the Old Courthouse District, this fully renovated gem places you just minutes from downtown, schools, parks, grocery stores, and countless local amenities. From the outside, you'll love the inviting wraparound covered porch, newer steel roof, and private driveway leading directly to the backyard. A brand new fence provides added privacy, perfect for relaxing, entertaining, or letting pets roam freely. Step inside to a thoughtfully designed main floor featuring an open-concept chef's kitchen and living area, plus a separate dining space and convenient half bath. The kitchen is a true standout, boasting Quartz countertops, soft-close cabinetry, and stunning gold accents that tie the space together beautifully. Tucked at the back of the main level is your spacious primary suite, complete with a walk-in closet and a stylish 4-piece bathroom. Upstairs, the original staircase adds warmth and character as it leads you to two oversized bedrooms, each with large closets, a second 4-piece bathroom, and convenient second-floor laundry. This home was stripped to the studs and rebuilt from the ground up, giving you peace of mind with all-new plumbing, electrical, HVAC (furnace & A/C), windows, appliances, and more. Move-in ready and packed with upgrades, 181 Wellington is the perfect blend of timeless character and modern convenience. Don't miss your opportunity to own this beautiful, turnkey home in one of St. Thomas's most walkable and welcoming neighbourhoods. (id:50886)
Oak And Key Real Estate Brokerage
9573 Tallgrass Avenue
Niagara Falls, Ontario
Just a short drive from the majestic Niagara Falls, this stunning 3-bedroom, 2.5-bathroom home offers the perfect blend of comfort and convenience. Featuring a welcoming open-concept layout, the main floor boasts a modern kitchen with a large island, KitchenAid stainless steel appliances, a bright dinette area, and a spacious living room — ideal for entertaining. An upgraded oak staircase leads to the upper level, where you’ll find a generous primary bedroom complete with a walk-in closet, a 4-piece ensuite, and newly installed vinyl flooring. Step outside to a large backyard, perfect for relaxing or hosting guests while enjoying beautiful sunset views. Located just 6 minutes from Niagara Falls, with easy access to highways, schools, shopping, restaurants, golf, and all local amenities — this home truly has it all. (id:50886)
Royal LePage State Realty Inc.
101 - 12 Washington Street
Norwich, Ontario
Welcome to 12 Washington St, Unit 101 a beautifully staged end-unit bungalow townhouse offering the perfect blend of style, comfort, and convenience in the heart of Norwich. Step inside to find a bright and inviting kitchen, complete with quartz countertops, a sleek stove hood range, refrigerator, and dishwasher. The open-concept design is enhanced by 9-foot ceilings, pot lights, and elegant grey-toned hardwood flooring that flows throughout the main living space. Natural light fills the home, creating a warm and welcoming atmosphere. The primary bedroom is a true retreat, featuring two closets, a ceiling fan, and direct access to the spacious four-piece bathroom. The bathroom offers both a bathtub and a separate stand-up shower, and conveniently connects to the laundry room, which provides ample storage for everyday living. A second bedroom at the front of the home offers versatility for family, guests, or a home office. Downstairs, the unfinished basement presents incredible potential with a large egress window, a rough-in for a bathroom, an HRV system, and a 100-amp panel ready for your personal touch and future expansion. Outside, enjoy a private back deck with a privacy wall, perfect for relaxing or entertaining. The property also includes a one-car garage for added convenience. Located in a family-friendly neighbourhood, this home is close to all the necessities Norwich has to offer shops, schools, parks, and more. With its thoughtful layout and desirable features, this home is an excellent opportunity to enjoy comfortable living in a vibrant community. (id:50886)
Exp Realty
833 Mays Crescent
Mississauga, Ontario
Absolutely Gorgeous Detached Home Available For Lease With 3 Bed And 3 Washrooms In Prime Heartland Area Of Mississauga And In The High Demand St. Marcellinus School District, which stresses academic excellence and athletic prowess. Hardwood Floor throughout the house, Kitchen With Breakfast Area, Huge Family Room in between. Lots of Upgrades, Garage Entrance To The Home. Close To All Amenities, Highways (401,407,403), Shopping, Bus routes etc. (id:50886)
Homelife/miracle Realty Ltd
7 Dufay Road
Brampton, Ontario
*Location, *Location, *Location! Welcome To 7 Dufay Road, A Beautifully Maintained Freehold 2-Storey Townhome Perfectly Situated In One Of Brampton's Most Desirable And Family-Friendly Neighbourhood, Just Steps From Plazas, Schools, Parks, Transit, And Everyday Essentials. This Home Offers A Perfect Blend Of Comfort, Style, And Practicality, Featuring 3 Spacious Bedrooms And 3 Well-Designed Bathrooms, Along With A Bright Open-Concept Living And Dining Area With Direct Garage Access. The Modern Kitchen Showcases Stainless Steel Appliances, Ample Cabinetry, And A Thoughtful Layout, While The Finished Basement Provides An Open-Concept Space With A Full Washroom, Ideal For A Recreation Room, Guest Suite, Home Gym, Or Office. Step Into The Private Backyard For Relaxation, Gatherings, Or Gardening. This Turnkey Property Delivers Unmatched Convenience And Versatility Within Walking Distance To Shops, Supermarkets, And Countless Amenities. If You're Seeking A Home That Checks Every Box In A Prime Location, This Is One You Won't Want To Miss-Book Your Private Showing Today! (id:50886)
RE/MAX Realty Services Inc.
67 Lake Promenade
Toronto, Ontario
Set along South Etobicoke's prestigious lakefront corridor, this modern estate offers over 6,200 SF of refined interiors paired with resort-style amenities seldomly available. Bold in presence and uncompromising in design, it sits behind mature trees with an architectural profile that frames uninterrupted Lake Ontario views. A dramatic open-to-above foyer introduces the home, featuring a floating glass staircase, overhead skylights, and a direct views of the water. The main level unfolds as a sequence of sophisticated living spaces defined by warm wood ceilings, gallery-like walls, and a sculptural double-sided linear fireplace. Near floor-to-ceiling windows wrap the home, inviting natural light and capturing the shoreline from every angle. The chef's kitchen delivers a magazine-worthy experience with Wolf and Sub-Zero appliances, bespoke cabinetry, a custom backsplash, and a striking central island. Adjacent living and dining zones create a fluid setting for elevated entertaining or intimate evenings. Above, 4 serene bedroom suites each offer a walk-in closet and ensuite. The lakefront primary retreat features a boutique dressing room, spa-calibre ensuite with heated floors and a freestanding tub overlooking the water, plus a private balcony for quiet reflections.The lower level extends the home's resort-like character with a recreation lounge, bar, gym, sauna, steam room, wine cellar, and an additional guest suite, opening seamlessly to the tiered backyard. Outdoors, multiple terraces, mature landscaping, a heated pool, hot tub, and sweeping lake vistas create a breathtaking environment for year-round enjoyment. Additional comforts include a heated driveway, architectural millwork, integrated lighting, and a layout designed for both luxury living and effortless hosting. Moments from waterfront trails, marinas, golf, and downtown Toronto, this estate offers a rare opportunity to own an impeccably crafted lakefront home. (id:50886)
Sam Mcdadi Real Estate Inc.
3203 - 430 Square One Drive
Mississauga, Ontario
Discover elevated living in this brand new, never-occupied 2-bedroom, 2-bathroom corner suite at Avia Condos in Mississauga's Parkside Village. Located on the 14th floor, this bright southeast-facing unit offers panoramic city and Lake Ontario views thanks to its premium corner layout. The open-concept living and dining area flows into a modern kitchen equipped with full-size stainless steel appliances, sleek cabinetry, and upscale finishes. A private balcony adds extra living space and the perfect spot to enjoy the sunrise. This unit includes in-suite laundry, one underground parking spot, and one storage locker. Residents have access to impressive amenities such as a 24-hour concierge, fitness and yoga studios, a party room, media lounge, BBQ terrace, theatre room, games room, and kids play area. Just steps from Square One, Celebration Square, restaurants, colleges, transit, and major highways, this suite offers unmatched convenience and luxury. Be the first to live in this stunning, light-filled home. (id:50886)
Century 21 Green Realty Inc.
30 Ontario Avenue
Hamilton, Ontario
Spacious 2,450 sq ft triplex in Hamilton’s desirable Stinson neighbourhood. Three self-contained units with strong rental potential. Located on a quiet, characteristic filled street close to downtown, parks, transit, highway access and all amenities. Great opportunity to add value and increase income in a staple of one Hamilton most flourishing neighborhoods. (id:50886)
Michael St. Jean Realty Inc.
1430 Lyons
Lasalle, Ontario
Stunning 2,374 sq ft custom 1.5 storey in LaSalle, kiddie corner from Paul Wilkinson Park. Exceptional curb appeal with whimsical landscaping, exposed aggregate drive, and covered porch with new epoxy finish. Open concept main floor features 9-ft ceilings, a 17x15 dream kitchen with walk-in pantry, dining with elegant backyard views, cozy family room with gas fireplace, 2 bedrooms, full bath, and convenient laundry/mudroom. Private upper-level primary suite with luxury ensuite, double shower & double sinks, and massive custom walk-in closet. Fully finished basement includes family room with gas fireplace, custom wet bar with dishwasher, wine rack, and spot lit liquor shelving, 2 large bedrooms, steam shower bath, and tons of storage. Grade entrance to your private oasis with in ground pool, hot tub, firepit, Euro-shed, mature cedars, 4-zone sprinkler system, and covered porch with ceiling fan. Truly an entertainer’s dream in a prime LaSalle location! (id:50886)
Deerbrook Realty Inc.
5612 Blue Spruce Avenue
Burlington, Ontario
Welcome to 5612 Blue Spruce Avenue, a warm and inviting detached home in Burlington's sought-after Orchard community. This bright, sun-filled property offers exceptional natural light throughout, with large windows on every level. The main floor features an open kitchen with granite counters, a spacious dining area with wall-to-wall windows, and a comfortable family room with a gas fireplace. The elegant curved staircase, hardwood flooring, and open sightlines add a sense of refinement and ease to the layout.Upstairs, the expansive primary suite offers a generous walk-in closet and a large 5-piece ensuite. Two additional well-sized bedrooms also enjoy abundant natural light. The convenience of second-floor laundry adds everyday practicality. The finished lower level extends your living space with a recreation room, home office zone, and media area-ideal for work, play, and family time.The private backyard is a standout feature, offering excellent separation from neighbours, a spacious deck for outdoor dining, and room for kids, pets, and gardening. The home has been thoughtfully improved with upgraded windows and custom shutters, a new air conditioning unit (2025), enhanced insulation for efficiency, and more. These updates contribute to a home that is well cared for, efficient, and move-in ready.Orchard is a family-focused neighbourhood known for its schools, parks, trails, playgrounds, splash pads, and strong community spirit. You're minutes from Bronte Creek Provincial Park, Orchard Community Park, and the 12-Mile Trail system. Top public schools include Alexander's PS and Dr. Frank Hayden SS, with French Immersion and Catholic options close by. Private school families will appreciate proximity to Halton Waldorf School, Trinity Christian School, and Glenn Arbour Academy. With convenient access to major roadways, GO Transit, shopping at Appleby Line and Upper Middle, and essential amenities nearby, this location offers an outstanding family lifestyle. (id:50886)
Exp Realty
678 Harrison Road
Milton, Ontario
Beautifully Presented Home with a Saltwater Pool in one of Milton's most sought-after neighbourhoods. This stunning home offers over 2,000 sq ft of elegant living space, plus a finished basement and backyard oasis and is just a short walk to schools, parks, and scenic pathways. From the moment you arrive, you'll be impressed by the modern and stylish finishes throughout. Rich wood floors, custom baseboards and mouldings, and matching staircases with iron spindles-all contribute to the home's sophisticated appeal. The spacious and functional layout features 4 bedrooms and 3 full bathrooms, making it perfect for growing families or those who love to entertain. The main level includes a bright living and dining area that overlooks a cozy, oversized family room with a barnboard feature wall and a direct walkout to the backyard. Upstairs, you'll find three generously sized bedrooms with ample closet space and natural light. The 4-piece main bathroom offers semi-ensuite access to the primary bedroom, which also features a walk-through closet. On the lower level, a fourth bedroom, an additional 3-piece bathroom, and a side entrance with a mudroom provide great flexibility-ideal for guests, teens, or a home office. The finished basement adds even more space with a cozy rec room, 3-piece bath, laundry room, and plenty of storage in the massive crawl space. Enjoy summers in your 16' x 36' saltwater pool with diving board and custom-built cabana featuring a gas fireplace and built-in gas BBQ (partially finished -2023). The professionally landscaped yard includes interlock and low-maintenance artificial turf, perfect for relaxing or hosting unforgettable gatherings. This home checks every box. Move in and enjoy the best of Milton living! (id:50886)
RE/MAX Real Estate Centre Inc.
10 Waterfront Circle
Collingwood, Ontario
If you are looking for everything on one floor, this is it ! Blue Shores Living and listings are rare. Welcome to this beautifully maintained home offering comfort, convenience, and thoughtful design throughout. The first floor features a large eat-in kitchen filled with natural light that leads to an expansive outdoor living space with power awning, gazebo and hot tub. Family room with gas fireplace. The newly converted Primary bedroom offers a beautiful spacious master suite, complete with a walk-in closet and a private en-suite bath with custom cabinetry and full heated flooring providing the perfect retreat at the end of the day. You’ll also appreciate the added convenience of main-floor laundry. A sliding patio door leads from the primary directly to the sunken hot tub on the back deck. The basement provides 2 inviting guest bedrooms with a large family room , Napolean gas fireplace and a wet bar. To add to the convenience of any guests, the basement has a separate washer and dryer. Outdoor e-vehicle charging port installed. All new windows 2024. This beautiful bungalow also comes with a dedicated boat slip located in the private marina and next to the tennis/pickleball courts . Enjoy living in a mature community where landscaping, snow removal and clubhouse amenities are all included. The staff run Clubhouse has an indoor and outdoor pool, exercise room, games room, party room and visitor parking. All nestled close to the shores of Georgian Bay. (id:50886)
Sutton Group Incentive Realty Inc. Brokerage

