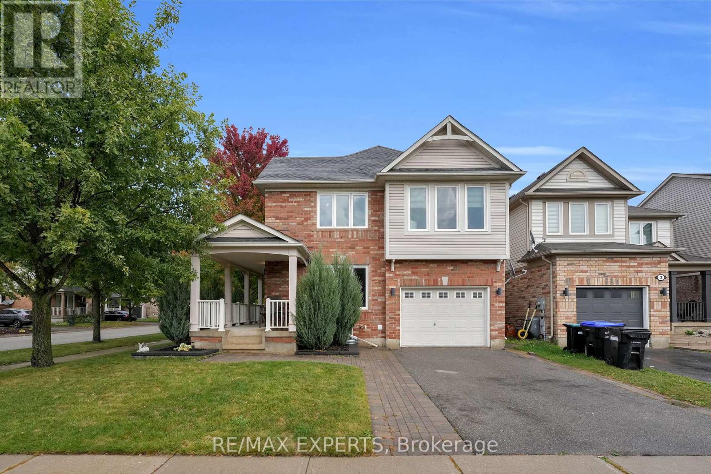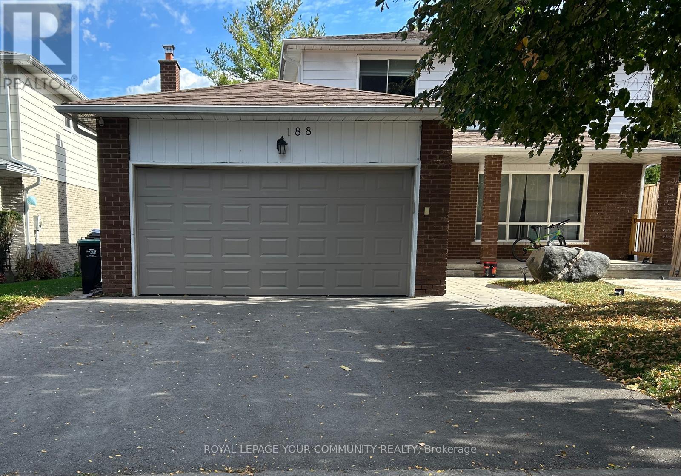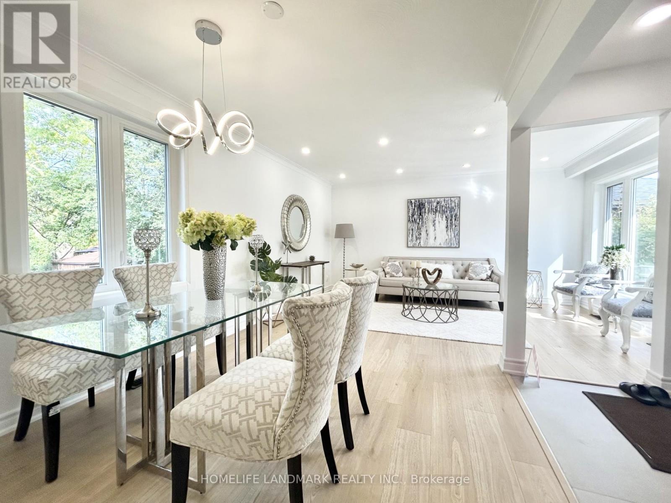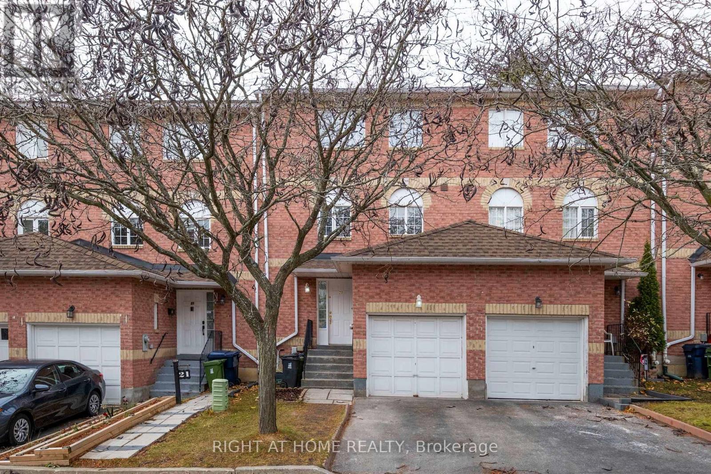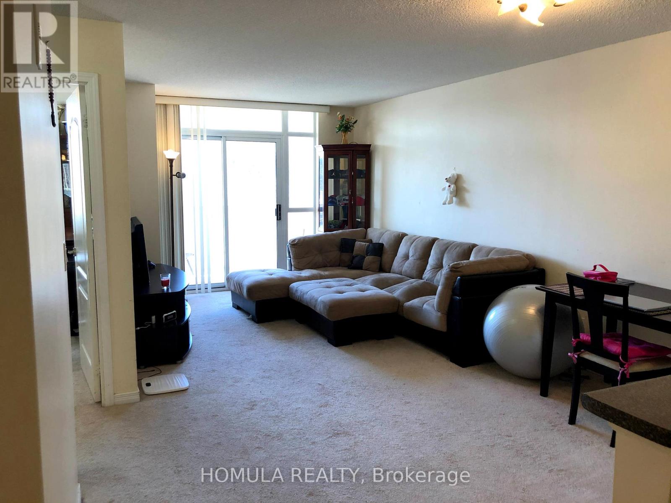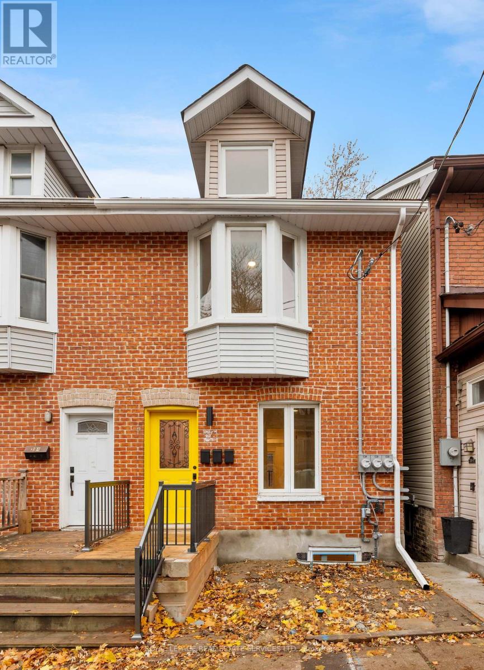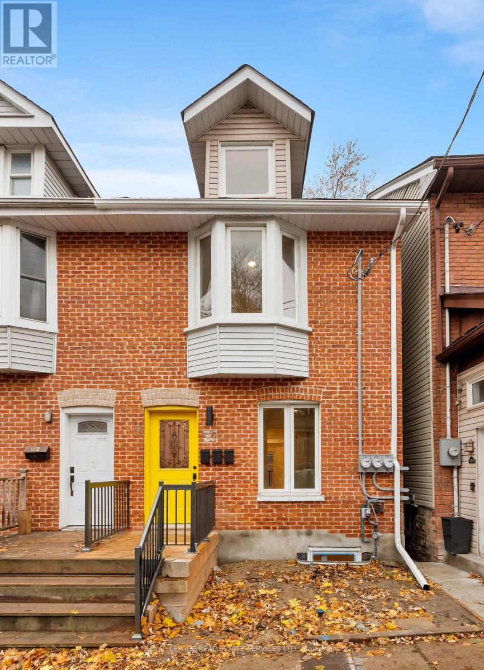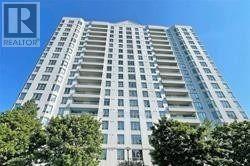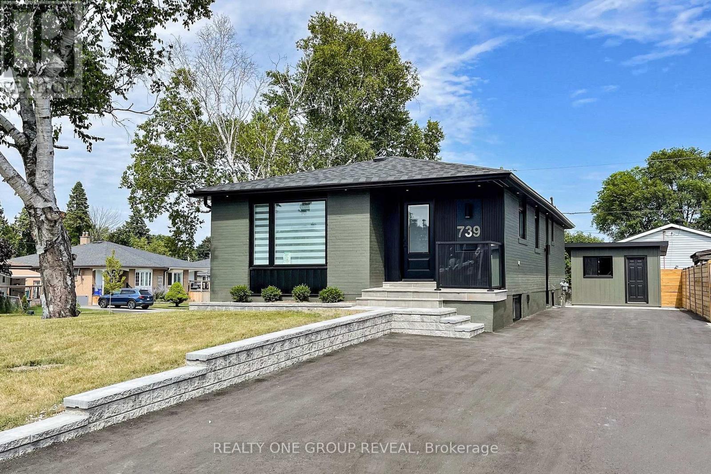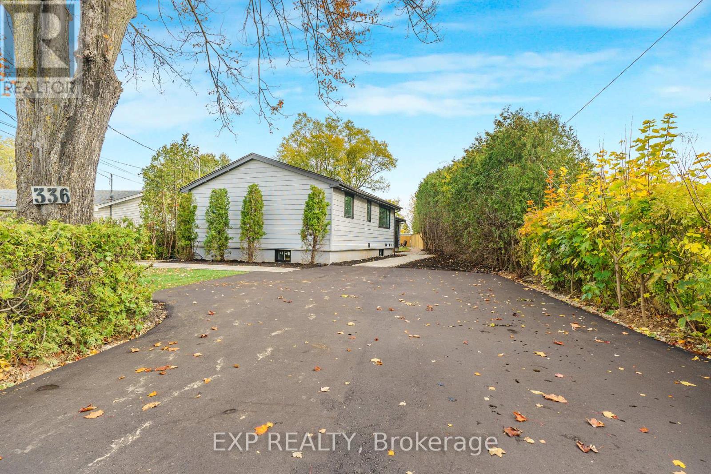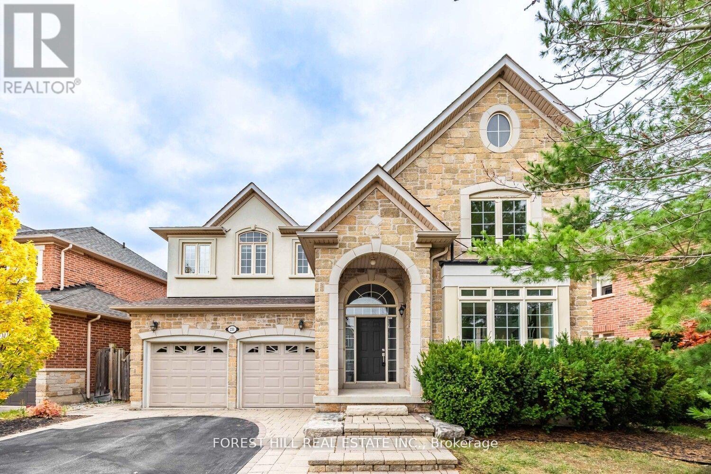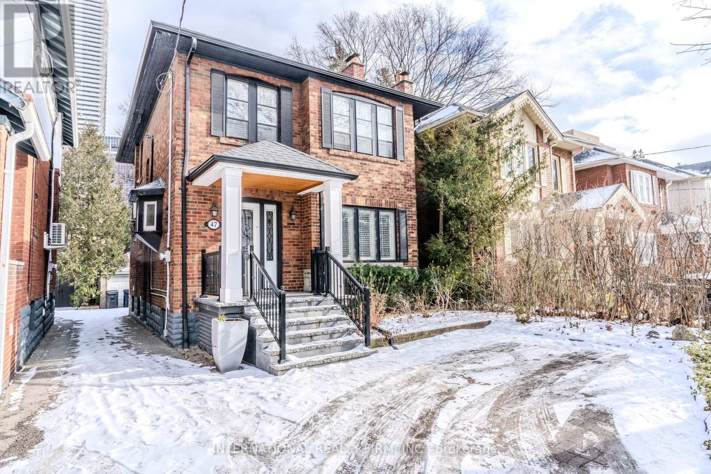1 Nunn Crescent
New Tecumseth, Ontario
Beautiful Detached Home In The Heart Of Alliston! Built In 2008 By The Award-Winning Mattamy Homes, This Sun-Filled Residence Offers 2,171 Sq Ft Above-Grade (As Per iGuide Floor Plan), Featuring 3 Bedrooms, 4 Bathrooms, Plus A Finished 879 Sq Ft (As Per iGuide Floor Plan) Basement With Rec / Bedroom Area, Laundry, & 2-Piece Washroom! This Home Provides 3,050 Sq Ft Of Total Living Space (As Per iGuide Floor Plan), & Is Situated On A Premium Corner Lot! Thousands Spent On Custom Finishes, Including Luxury Vinyl Flooring Throughout, Pot Lights In Basement, And Designer Light Fixtures. The Timeless Kitchen Overlooks The Living Room And Showcases Stainless Steel Appliances, A Stylish Backsplash, And An Oversized Breakfast Island. The Massive Living Room Boasts Large Windows With Tons Of Natural Light, While The Dining Area Off The Kitchen Walks-Out To A Concrete Patio With Backyard Gazebo & Hot Tub. The Formal Dining Room Provides A Sun-Filled Space, As The Entire Room Is Surrounded By Large Windows! The Main Level Highlights Crown Mouldings, A Convenient Direct Garage Access, And A Functional Open-Concept Layout For Everyday Living. Upstairs, Find 3 Oversize Bedrooms, Including A Primary Retreat With A Large Walk-In Closet And 4-Piece Ensuite Bathroom - The Primary Bedroom Also Provides The Option To Have Upper Level Laundry! The Upper Level Also Provides A Great Space Off The Primary Bedroom For That Home Office Or Additional Sitting Area! The Exterior Of This Home Has Been Professionally Landscaped & Offers Outstanding Curb Appeal. The Driveway Fits 2 Vehicles Comfortably, Plus Your Oversize 1.5 Car Garage! Pride Of Ownership Throughout! Upgrades Such As All Window Inserts (2022), Roof (2023), & Furnace (2024) Have All Been Completed! Conveniently Located Near Stevenson Memorial Hospital, Nottawasaga Inn Resort Golf Club, Highways 400 / 89 / 27, Walmart, Canadian Tire, Grocery Stores, Local Dining, Earl Rowe Provincial Park, & Nearby Nature Trails! (id:50886)
RE/MAX Experts
188 Mason Avenue
Bradford West Gwillimbury, Ontario
Welcome to this elegant 4-bedroom, 3-washroom detached home, located in a quiet, family-oriented, and highly desirable Bradford neighbourhood. Recently renovated, the main and second floors offer a total of 1,670 sq. ft. of living space, featuring a large backyard with a fully fenced yard, spacious custom-made deck accessible from both the kitchen and living room, and a shed for additional storage. Highlights include a gas BBQ line on the deck, a fireplace in the living room, hardwood flooring throughout the main floor, and a modern kitchen equipped with stainless steel appliances and a washer/dryer. The home includes two parking spaces and offers easy access to major highways, public transit, and the GO Station, just 4 minutes away. Including shopping, restaurants, parks, and reputable schools conveniently nearby. Please note: The basement is not included in the lease. ***Short-term lease (6 months) will be considered. (id:50886)
Royal LePage Your Community Realty
323 Elmwood Avenue
Richmond Hill, Ontario
Absolutely Spectacular *Newly Renovated 3 +1 Bedrms & 3 Wshrms *In A Quiet Heart Of Richmond Hill! Larg Brand New Front Patio, Abundance Of Natural Light, Open Concept, All Replaced Entrance Dr & Windows On Main Fl, Brand New Gourmet Kitchen W/Quartz Countertop, Elegant Backsplash & Customized Cabinets W/S.S Appliances, 72 Hr Water Prf Laminate Fl On Main Level, Brand New Modern Pendant & Tons Of Pot Lights. All High End 24' * 48' Porcelain Tile On Main Fl. Fresh Painted. Frameless Glass Shower. Sep Entrance To Finished Bsmnt, Walk To Famous Bayview S.S. Steps From Go Train, Shopping, Parks, Library, Downtown Richmond Hill, Must See! (id:50886)
Homelife Landmark Realty Inc.
20 - 138 Homestead Road
Toronto, Ontario
Beautifully Updated Four-Bedroom Townhouse In A Highly Desirable Location With Low Maintenance Fees. Enjoy A Renovated Kitchen (2025) With New Stainless Steel Appliances (2025), And Modern Pot Lights On The Main Floor (2025). Freshly Painted From Top To Bottom In 2025. The Spacious Layout Includes Three Bedrooms On The Second Floor And A Large Primary Bedroom Retreat On The Third Level With Its Own Ensuite Bath And A Large Window Providing Great Natural Light. Walk Out From The Dining Area To A Deck Overlooking Green Space, Perfect For Relaxing Or Entertaining. The Finished Basement Features A Full Washroom And A Convenient Kitchenette, Ideal For An In-Law Suite, Guest Space, Or Additional Living Area. Close To Schools, Parks, Transit, And Shopping. Move-In Ready And Beautifully Maintained. (id:50886)
Right At Home Realty
415 - 3650 Kingston Road
Toronto, Ontario
New Floors will be installed! Welcome to The Village at Guildwood, a sought after Tridel built community! This spacious 1 bedroom + den suite offers a bright, open-concept layout, perfect for modern living. Enjoy the convenience of ensuite laundry and step out onto your private balcony the perfect spot for morning coffee or evening relaxation. A designated parking spot adds extra ease to your daily routine. Ideally located just steps from the community center, shopping, and multiple TTC routes, with easy access to GO Transit, schools, Metro, and GoodLife Fitness. Plus, the building features a huge recreation and party room ideal for hosting gatherings! Some furniture is included. Parking, Heat and Water are included. (id:50886)
Homula Realty
Mainfloor - 396 Jones Avenue
Toronto, Ontario
Be the first to call this brand-new, professionally finished 2-bedroom suite home - complete with your own private deck.Beautifully designed with modern finishes throughout, this spacious unit offers a fantastic kitchen with stainless steel appliances, ensuite laundry, pot lights, and laminate flooring. Large windows fill the space with natural light, and the private west-facing deck off the walkout provides an ideal spot for relaxing or entertaining. The second bedroom also functions perfectly as a work-from-home space.Just steps from the subway, restaurants, cafés, and shops, this stylish, never-lived-in suite sits in one of Toronto's most vibrant neighbourhoods. A rare opportunity to enjoy comfort, convenience, and contemporary living in a brand-new space! (id:50886)
Royal LePage Real Estate Services Ltd.
Basement - 396 Jones Avenue
Toronto, Ontario
Be the first to call this brand-new, professionally finished 1-bedroom suite home - complete with your own private patio. Featuring modern finishes throughout, stainless steel appliances, ensuite laundry, pot lights, and laminate flooring. Large windows fill the space with natural light, and the fantastic kitchen offers a walkout to your exclusive-use private outdoor area - perfect for relaxing or entertaining. Situated just steps from the subway, restaurants, cafés, and shops, this stylish, never-lived-in suite is tucked within one of Toronto's most vibrant neighbourhoods. A rare opportunity for comfort, convenience, and contemporary living! (id:50886)
Royal LePage Real Estate Services Ltd.
813 - 2627 Mccowan Road
Toronto, Ontario
Rarely Offered In Luxury Condo Bldg By "Monarch". Located In The Heart Of Scarborough, This Unit Is Extremely Well Maintained! Unobstructed Garden View From High Floor, Blue Sky & Wooded View For All Season. Low Mtc Fee!! Steps To Woodside Sq Mall, 24Hrs Transit, School & Much More. 1+1 (With Door) 2 Full Bath Functional Layout With Huge Windows! Comes With One Parking. Oodles Of Natual Light. Spacious Living/Sep Kitchen/Xl Den (Fits Queen Bed) With French Door. Overlook Beautiful Garden, Move In Condition! Great Amenities Include Guest Suites, Gym, 24 Hrs Security, Party Room, Sauna & Indoor Pool, Tennis Court, Table Tennis, & Game Rm. (id:50886)
Century 21 Leading Edge Realty Inc.
Lower - 739 Annland Street
Pickering, Ontario
Beautiful Brand-New LOWER Level Unit in Prime Pickering! Be the first to live in this fully renovated LEGAL 2-bedroom, 1-bath, very spacious basement modern home. This bright and spacious unit features its own private laundry, separate entrance, and 2 dedicated parking spots .Utilities are completely included in the rent-hydro, water, gas, A/C, and even lawn cutting for worry-free living. Located in a desirable neighbourhood close to transit, shopping, parks, and the waterfront. A must-see for anyone seeking comfort and convenience in a brand-new space! (id:50886)
Realty One Group Reveal
336 Margaret Avenue
Hamilton, Ontario
Welcome To This Stunning, Fully Upgraded Detached Bungalow Set On An Impressive 51' x 180' Lot, Offering Over 2200 Sqft Of Beautifully Finished Living Space! This Exceptional Home Has Been Thoughtfully Renovated From Top To Bottom With Premium, Modern Finishes That Truly Set It Apart.The Main Floor Features Three Generously Sized Bedrooms, Including Two Primary Bedrooms-Each With Gorgeous Newly Renovated Ensuites. One Primary Bedroom Also Showcases A Spacious Walk-In Closet, Providing Ample Storage For Your Everyday Needs. Enjoy Cooking In The Designer Chef's Kitchen, Complete With Brand New Stainless Steel Samsung Appliances, Quartz Countertops And Backsplash, And A Large Island Perfect For Meal Prep And Casual Dining.Luxury Continues Throughout With Brand New 6" Natural-Toned Engineered Hardwood That Brightens The Entire Home. Additional Upgrades Include A New 200 Amp Electrical Panel (EV-Ready), A Modern Front Door With Sidelight, New Windows Throughout Allowing An Abundance Of Natural Light, And Upgraded Pot Lights Inside And Out For A Bright, Inviting Atmosphere At Any Time Of Day.Step Outside To A Professionally Landscaped Lot Featuring A Stone Pathway That Wraps Around The Home, Leading To A Charming Patio And Fire Pit-Ideal For Hosting Family And Friends. The Freshly Paved Asphalt Driveway Provides Parking For Up To Six Vehicles, Ensuring Comfort And Convenience.Perfect For Multi-Generational Families Or Savvy Investors, The Basement Offers Tremendous Potential With Three Spacious Bedrooms, Two Full Washrooms, An Updated Kitchen, A Second Laundry Room, And Two Separate Entrances-Ideal For Generating Rental Income.Nestled In An Ultra-Convenient Location, This Home Is Just Minutes From Shopping, Schools, Parks, Public Transit, QEW, And The Redhill Valley Parkway-Making Daily Living And Commuting Effortless. A Rare Opportunity Not To Be Missed! (id:50886)
Exp Realty
231 Butterfly Lane
Oakville, Ontario
Stunning executive home on a large pool size lot, situated on a quiet street with no sidewalk in the prestigious Lakeshore Woods community. This beautiful residence offers appx 4,100 sqft of elegant living space (2,963 Sqft above grade plus a finished basement). $$$ Recently upgraded and move-in ready $$$. Carpet free throughout, featuring brand new wide plank engineered hardwood flooring on main and second floors (2025) and freshly painted interiors (2025). Bright and spacious living room with soaring 18Ft cathedral ceiling and large windows brings in abundant natural light. The gourmet kitchen boasts stainless steel appliances, center island, granite countertops, pot lights and plenty of cabinetry. Laundry room is conveniently located on the main floor. Combined with an open concept office/ study that can be converted back into a separate room. Upstairs features 4 generous bedrooms including a luxurious primary suite with sitting area, 2 closets and a 5pc ensuite. The fully finished basement offers a 5th bedroom, a bonus room, 3pc bath and a large recreation area with a relaxing bar. Enjoy the private backyard oasis, beautifully landscaped with a low-maintenance composite deck and glass railings, perfect for entertaining or quiet retreat. Prime location just steps to the lake and South Shell Park Beach. Minutes to Bronte Village, Bronte Harbour, QEW and 10min drive to Appleby GO Station, top school district. Short walking distance to Shell Park's tennis and pickleball courts, bike trails and new shopping plazas. (id:50886)
Forest Hill Real Estate Inc.
Basement - 47 Maxwell Avenue
Toronto, Ontario
Yonge and Eglinton Subway!! Fully furnished One Bedroom Basement apartment with ensuite laundry. Also available for Short-term and/or Unfurnished. 20% of all utilities: hydro, gas, internet, water. (id:50886)
International Realty Firm

