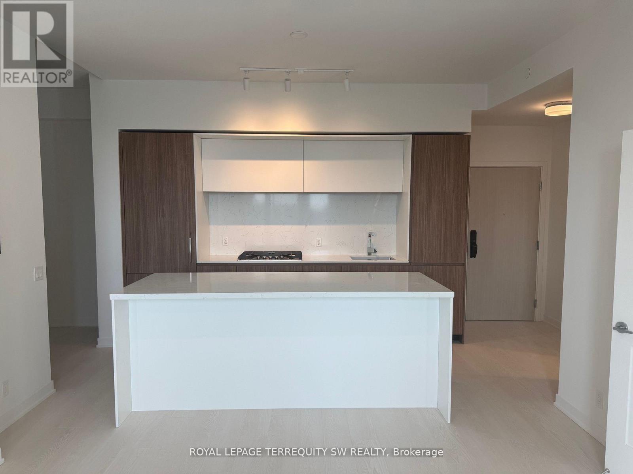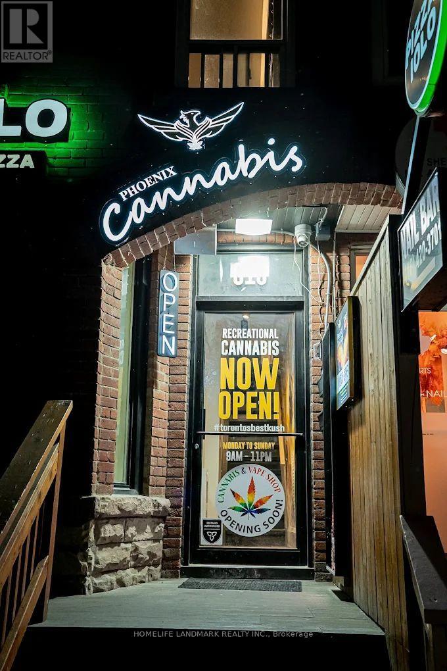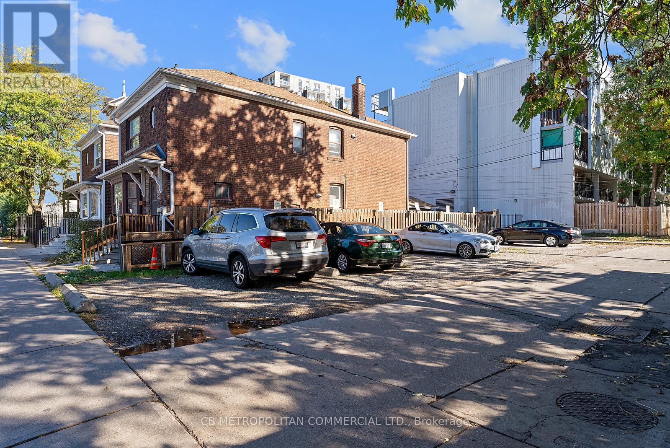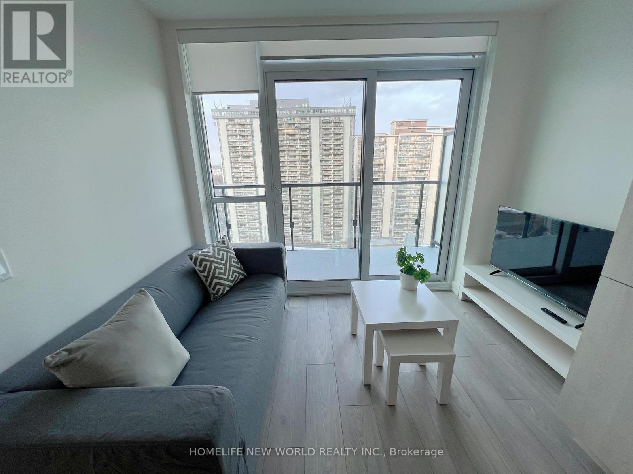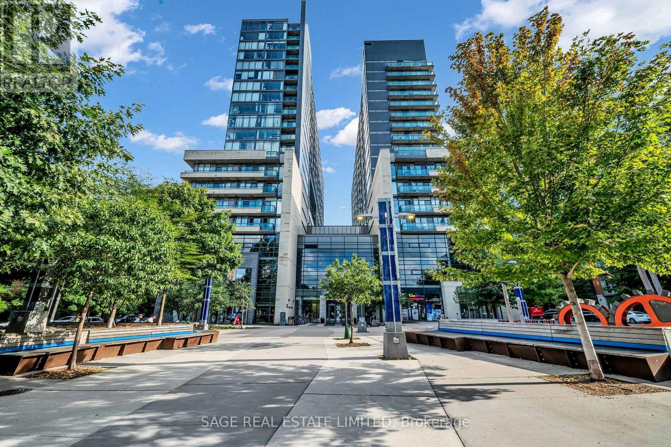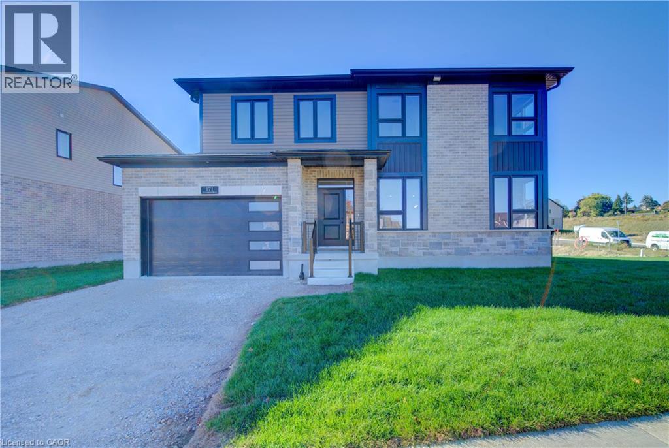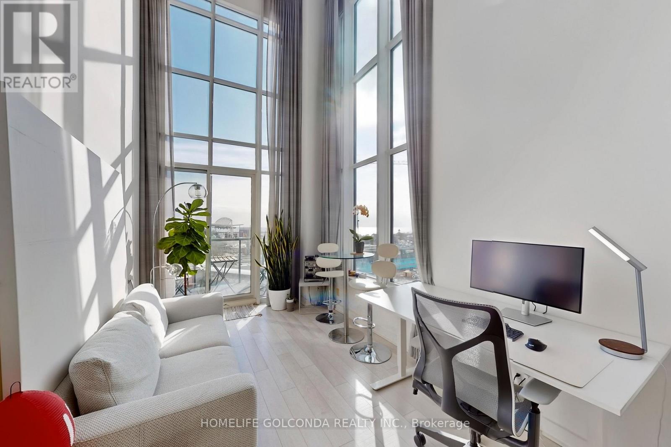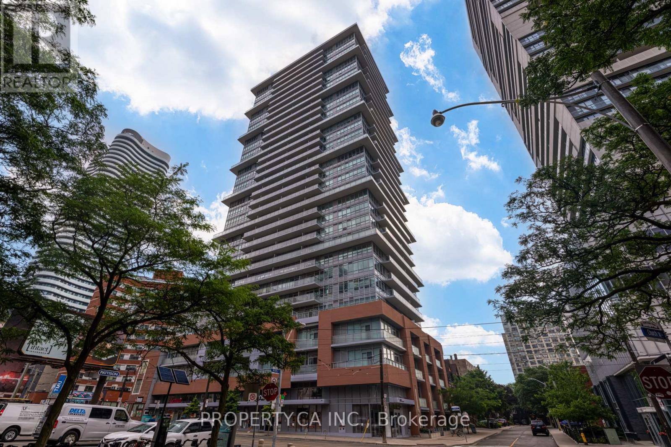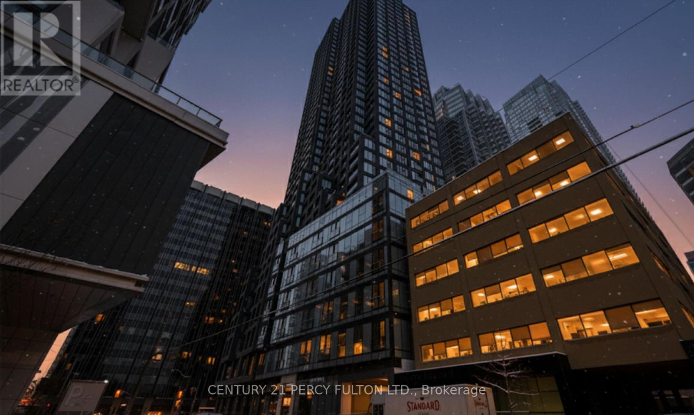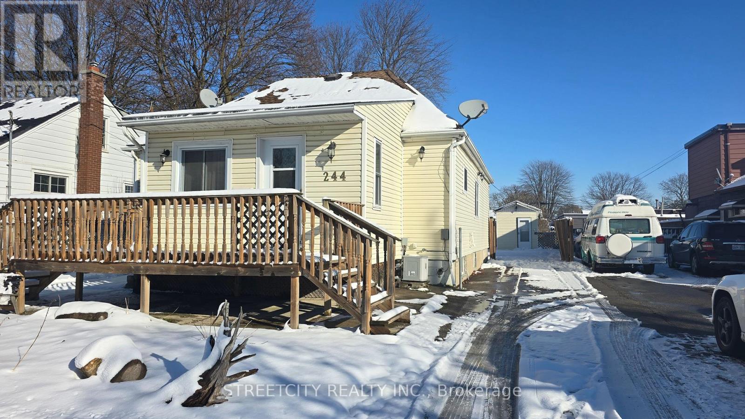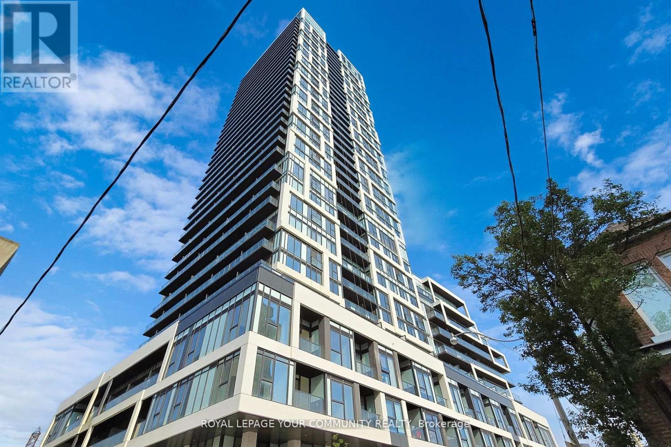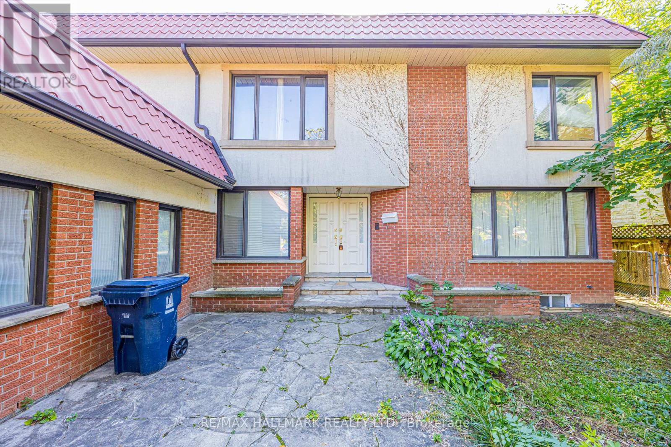804 - 1 Hillsdale Avenue E
Toronto, Ontario
Welcome to luxury living in the heart of Midtown! This stunning 2-bedroom, 2-bathroom condo is the perfect blend of modern elegance and urban chic, set in an exclusive boutique building with a sophisticated feel. Step inside to high-end finishes, soaring ceilings, and an open-concept layout that's designed for both style and comfort. The chef's kitchen features sleek countertops, premium appliances, and a spacious island-ideal for entertaining. Floor-to-ceiling windows bathe the space in natural light, while the private balcony/terrace offers a perfect spot to unwind with unobstructed views. Located in one of Toronto's top school districts, this address is as practical as it is this condo delivers the ultimate Midtown lifestyle-elevated, effortless, and undeniably sexy. alluring. With trendy cafes, fine dining, lush parks, and top-tier transit at your doorstep, Don't miss this rare opportunity-book your viewing today (id:50886)
Royal LePage Terrequity Sw Realty
615 King Street W
Toronto, Ontario
Prime King West investment/owner-operator opportunity! Rare 2-storey retail space in the heart of the Entertainment District with two fully licensed businesses under one address, a cannabis dispensary and a vape shop, each with its own entrance. Approx. 600 sq ft per level (about 1,200 sq ft total). Surrounded by condos, offices, restaurants and nightlife on high-traffic King St W, bringing strong walk-in traffic all day and evening. Turnkey operation with transferable licenses (buyer to verify) and room to grow or rebrand. Ideal for an operator wanting multiple revenue streams from one location or an investor looking for cash flow. (id:50886)
Homelife Landmark Realty Inc.
15-17 Augusta Avenue
Toronto, Ontario
**DEVELOPMENT OPPORTUNITY** With its prime downtown location and compact size, the site presents an ideal opportunity for infill development, boutique retail, or continued parking operations. These two properties can be purchased together as a rare development assembly, offering a total combined area of approximately 4,313.25 sq. ft. and over 6,500 sq. ft. of total developable space (if another neighbour is incuded). Together, these properties form a unique assembly opportunity in a high-demand urban corridor-perfect for developers, investors, or visionary end users looking to create a landmark project in the heart of Toronto. (id:50886)
Cb Metropolitan Commercial Ltd.
1714 - 120 Broadway Avenue
Toronto, Ontario
Welcome to Untitled Condos in collaboration with Pharrell Williams! This is a newly Furnished unit, Move in Ready! This 1-bedroom plus den, with two full bathrooms and 9-foot ceilings, designed for modern living, featuring an open-concept layout with large windows that invite in an abundance of natural light. The unit showcases a contemporary kitchen equipped with built-in appliances. Enjoy upcoming first-class building amenities to be completed 2026. Nestled in the heart of Midtown Toronto, you're just steps away from the subway, future LRT, chic cafes, restaurants, and boutiques. This residence perfectly blends urban sophistication with everyday comfort. (id:50886)
Homelife New World Realty Inc.
1210e - 36 Lisgar Street
Toronto, Ontario
Welcome to unit 1210E , a functional 1+1 bedroom that offers an excellent investment opportunity in the heart of West Queen West. This unit is currently tenanted, providing immediate rental income, and includes a rare portfolio of 7 owned parking spots, each with rental potential of $150-$200/month, adding substantial value and consistent cash flow. Rentals in this building historically experience low vacancy rates thanks to its highly desirable location in one of Toronto's most in-demand neighbourhoods. Residents enjoy access to modern amenities including 24-hour concierge, fitness centre, party room, rooftop deck, and guest suites. Just steps to Queen Street West, Trinity Bellwoods Park, Liberty Village, TTC, shops, restaurants, and nightlife, this property combines strong rental demand with long-term appreciation potential. (id:50886)
Psr
171 Otterbein Road
Kitchener, Ontario
Perfect Family Home – 1800 Sq. Ft. of Thoughtful Design by James Gies Construction! Welcome to your next family home! This beautifully crafted 1800 sq. ft. single detached residence by James Gies Construction offers the space, comfort, and quality your family deserves. The open-concept main floor features 9-foot ceilings, a spacious kitchen with quartz countertops, a generous dinette area for family meals, and a cozy great room perfect for relaxing together. Durable luxury vinyl plank flooring runs throughout the main level, and a convenient powder room adds everyday functionality. Upstairs, you’ll find soft broadloom carpeting, well-sized bedrooms, and a private primary suite complete with a walk-in closet and ensuite—your own retreat at the end of the day. The upper-level laundry room adds everyday convenience, saving you time and trips up and down the stairs. Outside, a covered front porch welcomes you home, while the double garage offers plenty of parking and storage. Located in an ideal central location, commuting to Waterloo, Cambridge, Guelph, and even the GTA is a breeze— making your daily routine more manageable and giving you more time with the people who matter most. This home checks all the boxes for modern family living—spacious, functional, and built to last. Don’t miss your chance to make it yours! (id:50886)
RE/MAX Twin City Realty Inc.
710 - 5 Hanna Avenue
Toronto, Ontario
Welcome To This Outstanding Southwest-Facing Corner Loft In The Heart Of Liberty Village. This Bright And Spacious Unit Features Soaring 19-Ft Ceilings, Two Floor-To-Ceiling Windows, And Beautiful Lake And City Views. Offering 715 Sq. Ft., Two Bathrooms, And An Open-Concept Living/Dining Area, This Loft Blends Style, Comfort, And Convenience. Unbeatable Transit Access: Steps To The GO Exhibition Station, King Streetcar, And Multiple Bus Routes. Easy Access To The Gardiner And The Future Ontario Line Subway Station, Making Commuting Across The City Effortless. Minutes to 24-hr GoodLife, Metro, Organic Garage, Shoppers Drug Mart, Restaurants, Trendy Cafes, And Boutiques. (id:50886)
Homelife Golconda Realty Inc.
1101 - 365 Church Street
Toronto, Ontario
Bright & Functional 1+Den Suite at Menkes' 365 Church Condos! Welcome to this stylish and intelligently designed 1-bedroom plus den residence offering stunning clear west views and an inviting private balcony-perfect for relaxing or enjoying evening sunsets over the city skyline. The functional open-concept layout features modern laminate flooring throughout, a sleek kitchen with built-in stainless steel appliances, quartz countertops, and ample cabinetry, and a spacious living and dining area ideal for entertaining. The den provides the perfect space for a home office, study area, or guest room, making this unit a great choice for professionals, students, or investors alike. Enjoy access to exceptional building amenities including a 24-hour concierge, fully equipped fitness centre, rooftop terrace with BBQ area, party room, media lounge, and more. Located in the heart of downtown Toronto, you're just steps to College Subway Station, Yonge Street, Loblaws, Eaton Centre, Toronto Metropolitan University (TMU), restaurants, cafés, and all the conveniences of urban living. A bright, modern home in a high-demand location, this is downtown living at its finest! (id:50886)
Property.ca Inc.
1910 - 20 Soudan Avenue
Toronto, Ontario
Modern, sun-filled studio suite available for lease at 20 Soudan Avenue, offering efficient design, elevated city views, and a bright open-concept layout. Floor-to-ceiling windows provide abundant natural light and create a seamless flow between the kitchen, living, and sleeping areas. Laminated flooring throughout adds warmth and a contemporary feel. The sleek kitchen features minimalist cabinetry, integrated appliances, and a stylish backsplash, while the modern bathroom offers a fresh, clean design. This well-presented, carpet-free unit delivers functional and comfortable living in a compact space. Located in the new Y & S Condominium by Tribute Communities, residents enjoy premium amenities including fitness centre, outdoor pool, concierge services, and party/media rooms. Perfectly situated steps to the TTC, the upcoming Eglinton Crosstown LRT, Young Eglinton Centre, restaurants, cafes, grocery stores, and shops. Situated in the vibrant Young & Eglinton corridor, this studio offers exceptional urban conveniences and modern living. Ideal for single professionals seeking a stylish and efficient space in a prime Midtown Toronto location. Don't miss this opportunity to lease in one of the area's most desirable buildings (id:50886)
Century 21 Percy Fulton Ltd.
244 Vancouver Street
London East, Ontario
Opportunity Knocks! Sweat Equity Potential for First-Time Buyers or Savvy Investors Unlock the potential in this charming 2-bedroom, 1.5-bath bungalow, nestled on nearly a quarter acre of land in a prime location. Whether you're a first-time home buyer looking to build equity, a retiree downsizing with room to tinker, or an investor seeking solid rental income, this property delivers! The home offers a functional layout with a spacious kitchen featuring a gas stove and plenty of cupboard space. Two generously sized bedrooms - one with attic access for extra storage - and a4-piece bathroom with main floor laundry add to the convenience. A cozy living room is perfect for movie nights, while the front room is ideal as a home office or reading nook. Downstairs, the spray-foamed lower level (with lower ceilings) offers space for a playroom, hobby area, or additional storage, plus a 2-piece bathroom. But here's where the value really shines - the oversized two-car garage/workshop is a dream for woodworkers, mechanics, or potential renters. With two driveways and parking for up to 8vehicles, there's space for tenants, guests, or extra toys. Outside, enjoy a covered patio, fully fenced backyard, and above-ground pool (approx. 6 years old) - plus two storage sheds for tools and gear. This property offers the perfect canvas for updates and improvements, making it a smart investment for those willing to roll up their sleeves and build equity. With potential to rent both the house and garage separately, this is a must-see opportunity in today's market! (id:50886)
Streetcity Realty Inc.
2607 - 5 Defries Street
Toronto, Ontario
Elegant One-Bedroom Apartment at River & Fifth, Meticulously maintained, this one-bedroom unit offers an unobstructed west-facing view of downtown Toronto and features a large balcony with a stylish Broccolini design. The apartment boasts floor-to-ceiling windows, 9' ceilings, and stunning sunset views. Amenities include a 24-hour concierge, gym, outdoor pool, co-working space, terrace, and guest suite. High-end finishes are present throughout both the unit and common areas. The location is prime, with easy access to Highways, green spaces, conservation areas, paths, and parks. It is steps away from restaurants, cafes, and a TIC station. Additionally, it is close to the Eaton Centre, two universities, cultural hubs, hospitals, and a community centre. (id:50886)
Royal LePage Your Community Realty
95 Caines Avenue
Toronto, Ontario
Discover Refined Luxury and Timeless Elegance in This Stunning North York Home.Ideally located near the TTC, subway, top schools, shopping, dining, and parks, this sun-filled 4+1 bedroom residence offers the perfect blend of comfort and sophistication.A grand foyer with a solid wood circular staircase sets the tone for the homes elegance. The kitchen and family room open to a covered porch and a private, south-facing backyard with no rear neighborsperfect for entertaining.The main-floor office can serve as a fifth bedroom, while the primary suite features a spa-inspired five-piece ensuite and three additional spacious bedrooms.With new hardwood floors, skylights, crown moulding, and meticulous renovations throughout, this home is truly one of a kindoffering style, comfort, and enduring quality in every detail. (id:50886)
RE/MAX Hallmark Realty Ltd.

