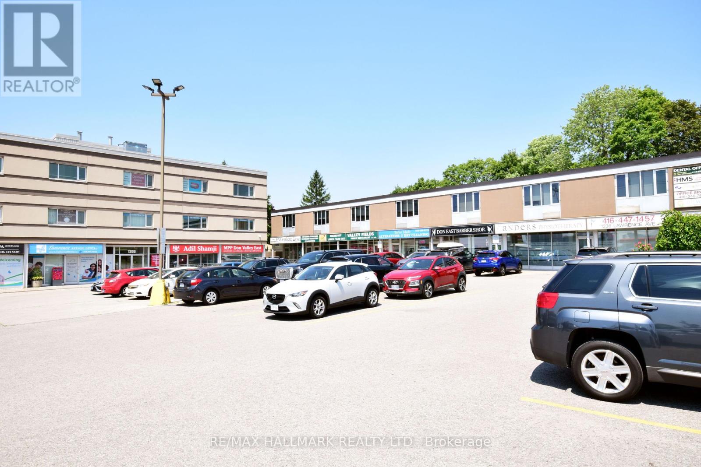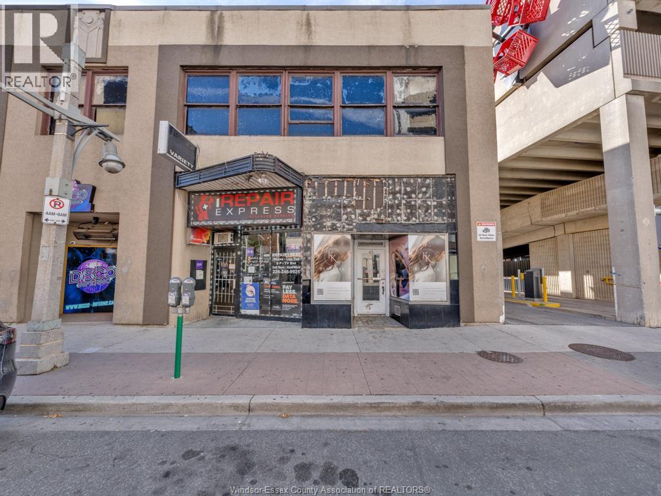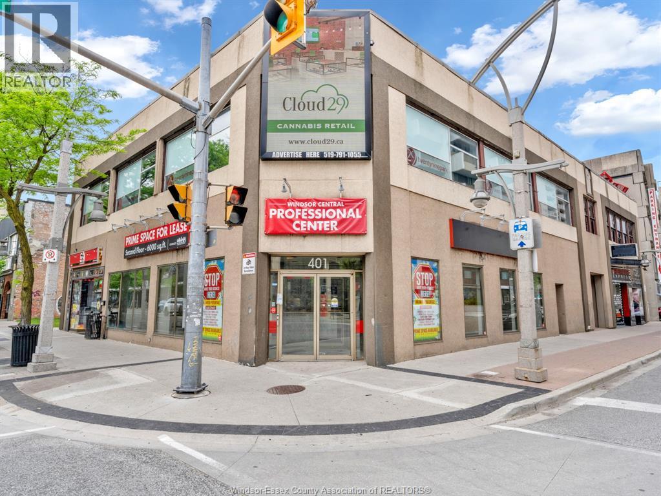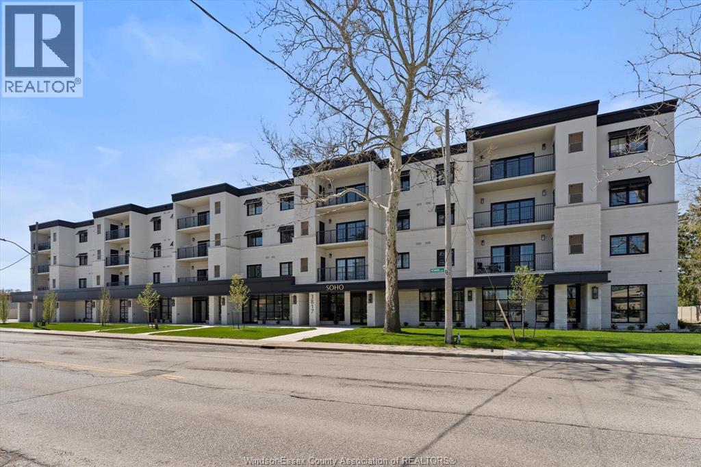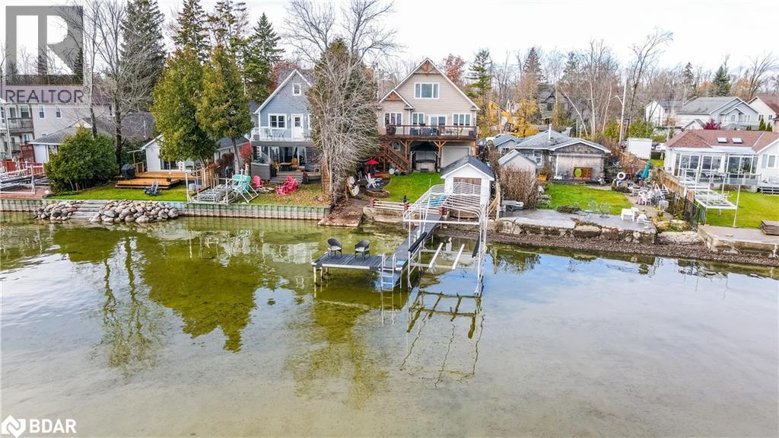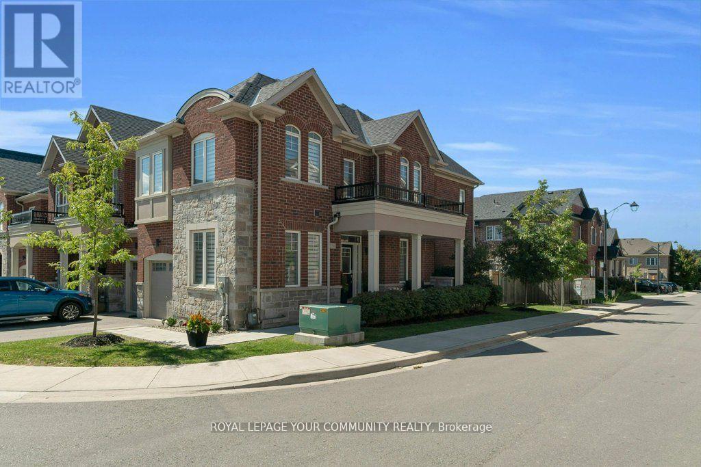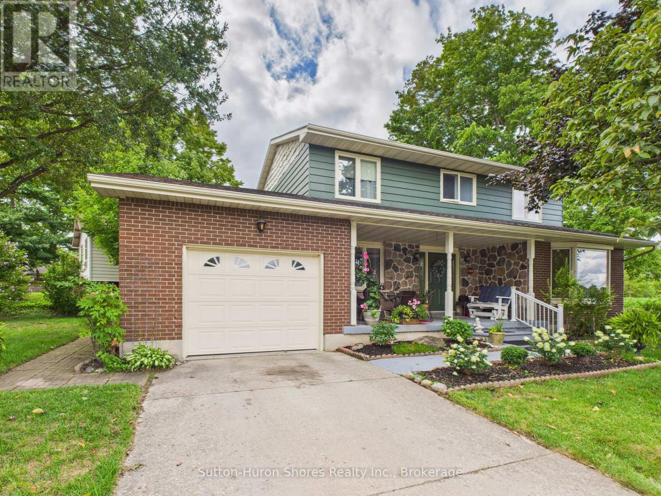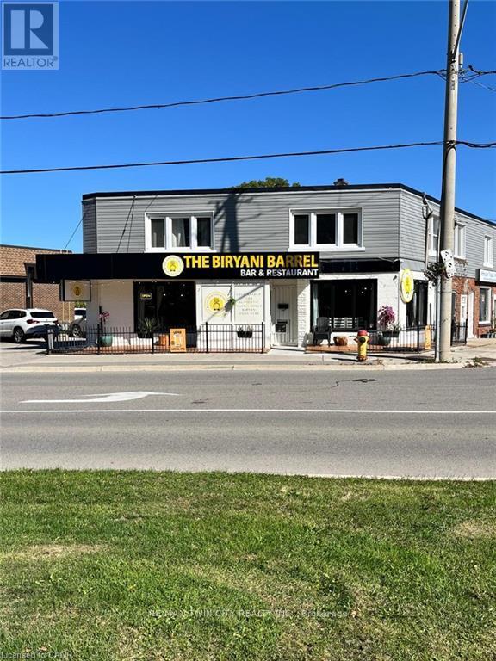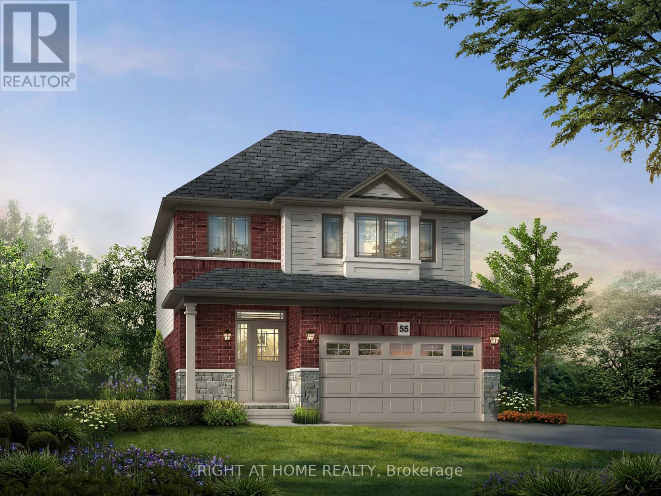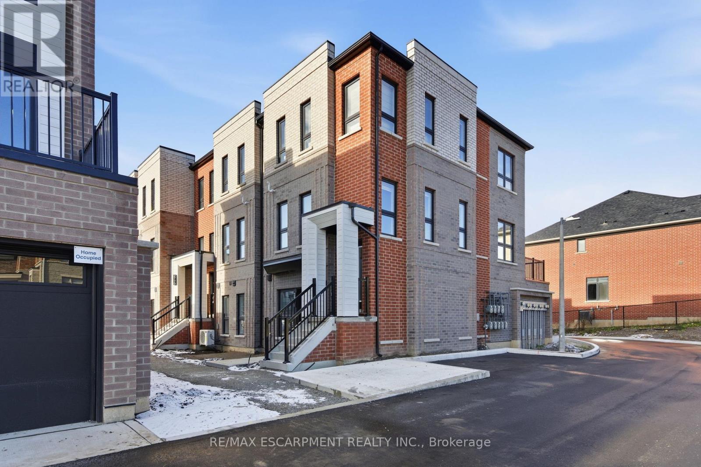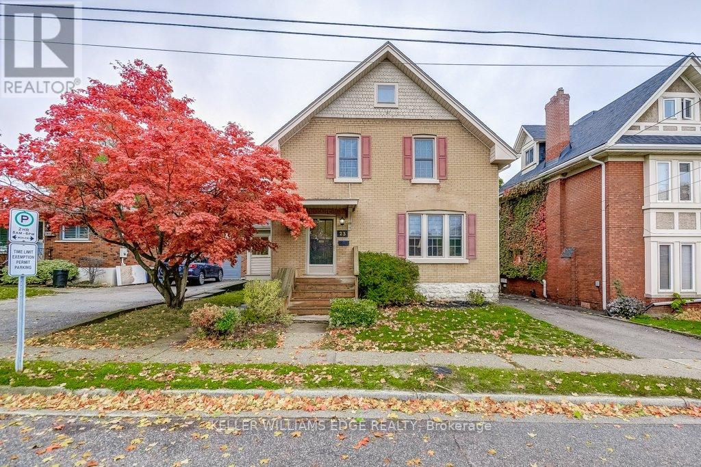303 - 1200 Lawrence Avenue E
Toronto, Ontario
Bright & Flexible 3rd Floor 543 sq ft Commercial Unit for Lease! Located in the Banbury-Don Mills/Scarborough submarket, this adaptable suite presents endless opportunities. Ideal uses include: Boutique professional office or wellness studio Educational/tutoring space, workshop, or small coworking hub Therapy or medical practice (massage, counselling, physiotherapy) Popup showroom or convenience-focused retail All utilities are included, simplifying budgeting. Enjoy direct bus access at the front door, easy DVP/highway connectivity, and nearby conveniences like Tim Hortons, and gas stations. Benefit from elevator access, public washrooms, and free on-site parking for tenants and visitors. Toronto's evolving commercial real estate landscape favours quality, small-footprint spaces with strong locational fundamentals. This suite aligns with that trend. Ready to grow your business or launch your next venture? Book a private tour today. (id:50886)
RE/MAX Hallmark Realty Ltd.
41 Park Street West
Windsor, Ontario
Discover this 630 sq. ft. clean and modern unit in a prime high-traffic location in downtown Windsor. Situated just steps from the Detroit-Windsor Tunnel exit, the property offers outstanding visibility and exposure to both pedestrian and vehicle traffic. Perfectly suited for retail, office, or professional services, the space is surrounded by ample street and lot parking. There is also a washroom located in the shared hallway at the back of the unit, shared with the neighbouring unit. The building is professionally managed, with common area fees included in the rent—tenant is only responsible for HST and hydro. Don’t miss this rare opportunity to establish your business in the heart of downtown Windsor. (id:50886)
Manor Windsor Realty Ltd.
401 Ouellette Avenue
Windsor, Ontario
Approximately 3,000 sq. ft. of versatile commercial space located at the high-traffic corner of Ouellette Avenue and Park Street - formerly a Canada Post location. This exceptional property offers incredible visibility, just steps from the Detroit-Windsor Tunnel exit, making it one of the first corners seen by visitors entering from the U.S. Ideal for retail, office, restaurant, or a variety of commercial uses. Surrounded by ample street and lot parking, with strong pedestrian and vehicle traffic. Professionally managed with common area fees included in the rent - tenant only pays utilities. Take advantage of this rare opportunity to establish your business in the heart of downtown Windsor's busiest commercial corridor. (id:50886)
Manor Windsor Realty Ltd.
3817 Howard Avenue Unit# 204
Windsor, Ontario
Experience luxury living in this brand-new 2-bedroom, 2-bathroom SOHO condo located in the desirable South Windsor area. This exquisite unit features an open-concept kitchen equipped with pristine quartz countertops, high-end stainless steel appliances, and elegant lighting. Extra-wide patio doors open onto a private balcony, perfect for relaxation. The suite includes in-suite laundry, one storage unit, and one parking space. Enjoy access to top-notch amenities such as a party room and fitness studio. Situated in excellent school districts and near Devonshire Mall, St. Clair College, Roseland Golf Course, and a variety of restaurants. Minimum one-year lease. Credit check and employment verification are (id:50886)
Lc Platinum Realty Inc.
2325 Crystal Beach Road
Innisfil, Ontario
A Custom-built waterfront home (2010) along the shores of Lake Simcoe in Innisfil awaits! Offering 2,580 sq. ft. with 4 bedrooms and 4 bathrooms, this property showcases stunning lake views of the throughout. Enjoy the ultimate boater's and lake lifestyle with a dry boathouse ready for a marine rail system, boat lift, and private dock. The Open concept Main Floor creates a perfect place to relax or gather and entertain friends and family. Wake up to incredible sunrises from the Primary bedroom and views of both Fox and Snake Island. Attached is a 53' oversized garage that spans the length of the home-ideal for storing boats, vehicles, or recreational toys. Perfect for year-round living or a weekend retreat, this property combines comfort, functionality, and waterfront luxury. Conveniently located just minutes to Innisfil's shops, dining, and amenities. A must-see for anyone looking for life on Lake Simcoe who are boaters and outdoor enthusiasts! (id:50886)
RE/MAX Crosstown Realty Inc. Brokerage
149 Main Street W Unit# 201
Hamilton, Ontario
This bright and spacious 2-bedroom, 1-bathroom unit is tucked into a modern building just steps from Hamilton Farmers market, trendy restaurants, cafes, shops along James Street. Also close by is the lively shopping and dining scene on Locke Street. With easy access to major highways, public transit and a quick commute to McMaster University and Mohawk College, it’s perfectly located for convenience. The building features stylish finishes, a laundry room on every floor, and the option for on-site parking for only $100 a month! An ideal choice for professionals, students, or anyone looking to enjoy life in one of Hamilton’s most vibrant neighborhoods. Don’t be TOO LATE*! *REG TM. RSA. (id:50886)
RE/MAX Escarpment Realty Inc.
258 Harding Park Street
Newmarket, Ontario
***Exceptional End-Unit Corner Townhome Nestled In The Prestigious Glenway Enclave Of Newmarket*** Meticulously Crafted With A Modern Palette This Striking Residence Showcases Seamless Open-Concept Living Enhanced By Oversized Windows. The Gourmet Kitchen Is A Chefs Dream, Quartz Countertops, Open Concept With Seating For Casual Dining, S/S Gourmet Appliances, & Bespoke Flat-Panel Cabinetry. The Dining Area Flows Into The Living Room, With LED Pot-Lighting & Engineered Hardwood Flooring. Separate Entertaining Spaces With A Living, Dining & Family Room Complete With A Custom Stone Fireplace. Head Upstairs To Discover A 2nd Floor Laundry Room & 4 Spacious Bedrooms, Each Thoughtfully Positioned To Maximize Privacy & Comfort. The Primary Suite Is A True Sanctuary, Boasting A W/I Closet Outfitted With Custom Organizers & A Spa-Inspired Ensuite Complete With Vanity, Glass Shower, & Soaker Tub, 3 Additional Bedrooms Offer Space For Family, Guests, Or Work-From-Home Office. Step Outside To Your Private, Fully Fenced Backyard Oasis - Professionally Landscaped With A Mix Of Low-Maintenance Perennials, Deck &Stone Patio. Whether You-re Relaxing With Morning Coffee On The Deck Or Hosting Summer BBQs, This Yard Delivers Both Style & Functionality. A Single-Car Garage Off The Private Drive Provides Secure Parking &Extra Storage. Descend To A Professionally Finished Lower Level, Where Luxury Vinyl Plank Flooring, Pot Lighting, & Neutral Finishes Set The Stage For An Extraordinary In-Law Suite Opportunity. A Separate Entrance Ensures Privacy, While The 3piece Bath & Kitchenette Are Ideal For Multigenerational Living, Home Office, Or Rental Income. Located Just Moments From Award-Winning Schools, Lush Parks, Walking Trails, & A Vibrant Downtown Core, This Home Offers Quick Access To Highway 404 For An Effortless Commute To Richmond Hill, Vaughan, Or Toronto. Experience Sophisticated Townhome Living At Its Finest In Glenway - Where Modern Design Meets Everyday Comfort (id:50886)
Royal LePage Your Community Realty
341 Wellington Street
Saugeen Shores, Ontario
**New price** Welcome to Your Perfect Family Home! This charming 2-story detached home, built in 1976, offers timeless character and modern comfort in a highly desirable location. Featuring 4 bedrooms and 2 bathrooms, this home provides plenty of space for your family to live and grow. Step inside to find a bright formal dining room, perfect for entertaining, and two cozy family rooms, ideal for relaxing or hosting guests. The gas fireplace adds warmth and charm, creating an inviting atmosphere during cooler months. The large finished basement offers endless possibilities from a home gym or office to an entertainment space for movie nights and gatherings. Situated on a generous corner lot, this property boasts a quaint front porch where you can enjoy your morning coffee. Located just steps away from scenic walking trails and the Lamont Sports Park, you'll love the balance of outdoor adventure and community convenience. Majority of windows replaced in 2024. Don't miss your chance to own this beautiful home in a fantastic neighborhood! (id:50886)
Sutton-Huron Shores Realty Inc.
1472 King Street E
Kitchener, Ontario
Turnkey, Fully Established Indian Restaurant for Sale - Prime High-Traffic Location! An exceptional opportunity to own a thriving, turnkey Indian restaurant located in a prime, high-visibility area surrounded by residential neighbourhoods, offices, and retail plazas. This well-established business features a modern and inviting dining area with seating for 70+ guests, complemented by a spacious outdoor patio - perfect for additional seasonal dining. The fully equipped commercial kitchen includes a 10 ft exhaust hood, high-quality appliances, ample prep space, and everything needed to continue smooth day-to-day operations. The restaurant is LLBO licensed for both indoor and patio service, offering flexibility for a full-service dining experience. With 20+ on-site parking spaces, easy access to Highway 7/8, Highway 401, and public transit, the location ensures a steady flow of customers and excellent exposure. Whether you're an experienced restaurateur or an investor looking for a ready-to-operate business, this opportunity provides a strong foundation for continued success and growth. Please note: Neither the Buyer nor the Buyer's Agent shall make direct contact with the Seller's employees. Schedule a private tour and explore the incredible potential this established restaurant has to offer! (id:50886)
RE/MAX Twin City Realty Inc.
73 Carlson Street
Hamilton, Ontario
A rare opportunity to own a brand new detached home in one of Stoney Creek's most coveted infill pockets! Built by Losani Homes, the Gardenia model offers 1,525 sq ft of open-concept living and the unique opportunity for buyers to customize their home by selecting colours, finishes, and upgrades. Choose from alternative models and exterior elevations up to 2,170 sq ft! Enjoy features including a spacious kitchen with quartz countertops, private backyard, and an optional finished basement, perfect for unwinding or entertaining guests. Located in the Maplewood Park community, with trails, green spaces, and nature just steps away, the property is minutes from schools, parks, shopping, and offers convenient access to downtown Hamilton and Toronto. This is a rare opportunity to enjoy a home designed to suit your lifestyle in a quiet, highly desirable neighbourhood. (id:50886)
Right At Home Realty
29 - 70 Kenesky Drive
Hamilton, Ontario
Newly built and never lived in! This main-floor townhome is ideally located just minutes from downtown Waterdown, shopping and restaurants. This modern, upgraded one-bedroom home is completely carpet-free, featuring an open-concept layout and a stylish kitchen with beautiful quartz counters, an island, pendant and valance lighting and vinyl flooring throughout. The sun-filled living room offers a bright and welcoming space, while the bedroom provides good closet space. Thoughtful design elements add convenient storage nooks, ensuring no space goes to waste. Enjoy the ease of in-suite laundry and a four-piece bathroom that completes this fantastic living space. The garage with inside entry means you'll never have to deal with the weather. The area offers hiking trails, excellent access to highways and transit and close proximity to the Aldershot GO Station. RSA. (id:50886)
RE/MAX Escarpment Realty Inc.
23 Abigail Avenue
Brantford, Ontario
Bright 3 + 1 BR family home full of charm & character. Fresh, neutral decor, H/W floors, crown molding. Kit w/ butcher block counters & granite top island. Separate DR w/ wainscotting. LR w/ gas FP & original pocket doors. 4 pc spa-like bath. W/O from 3 season sunroom to 20 x 16 deck with pergola. Fin L/L w/ workshop and walk-up. Private yard backs onto old lane. Storage shed. Quiet tree-lined street in desirable Henderson/Homedale area. Co-Listed with Lizanna Koster Real Estate Brokerage (id:50886)
Keller Williams Edge Realty

