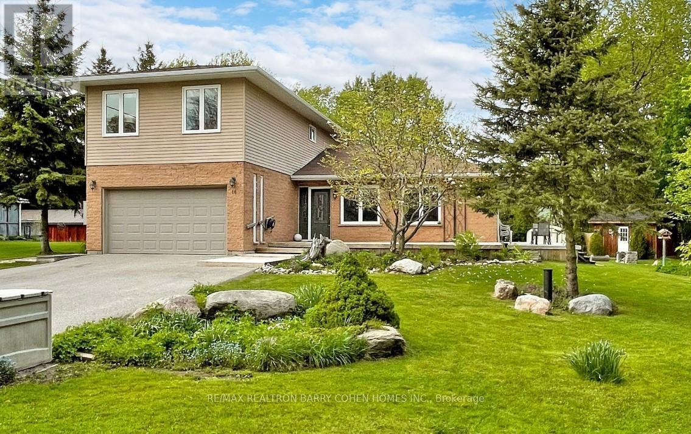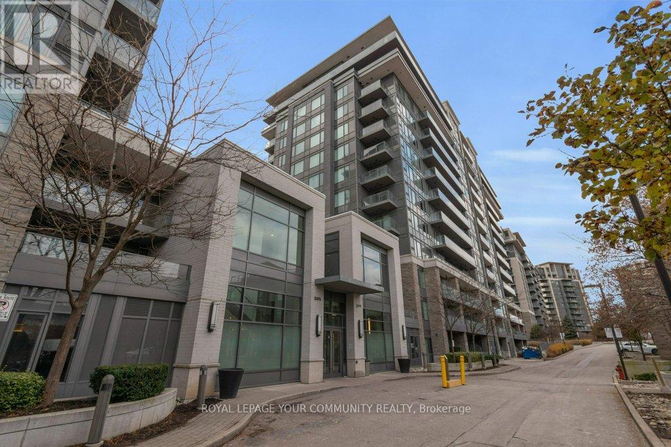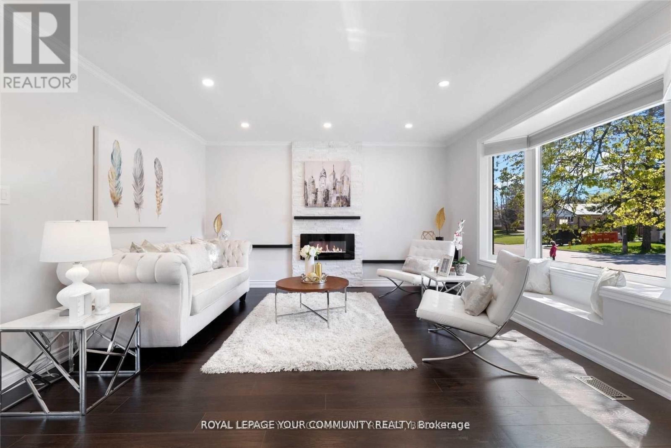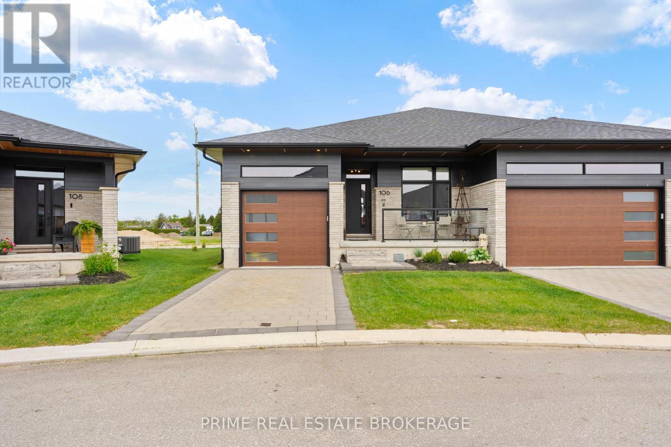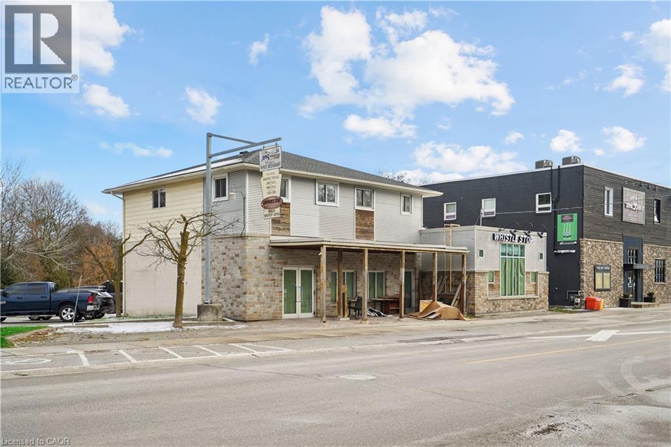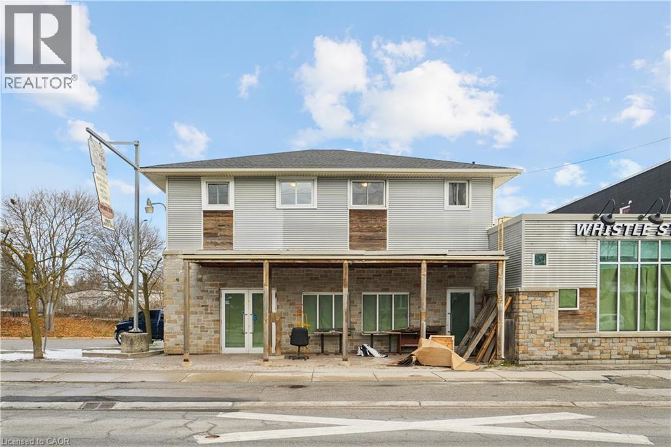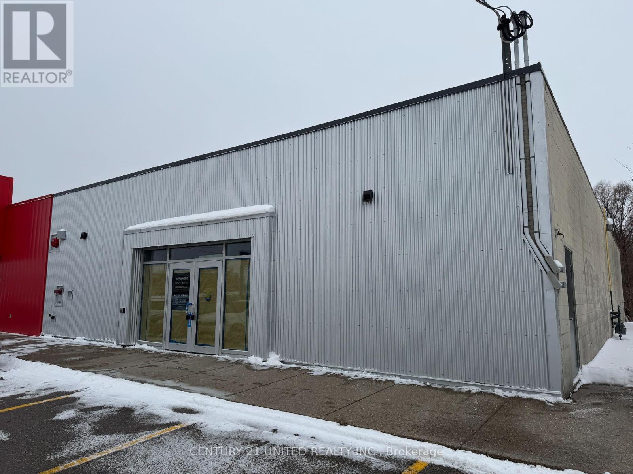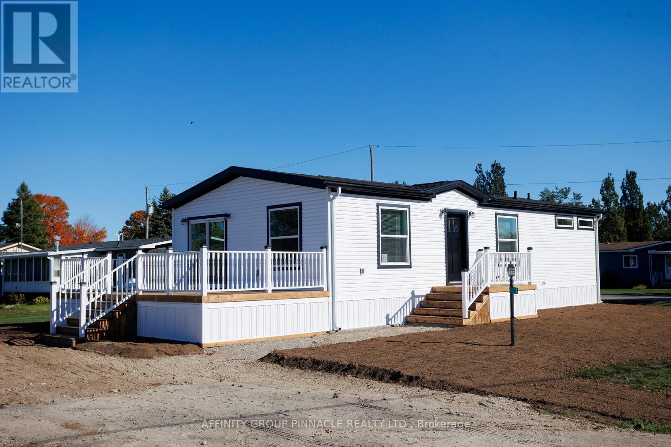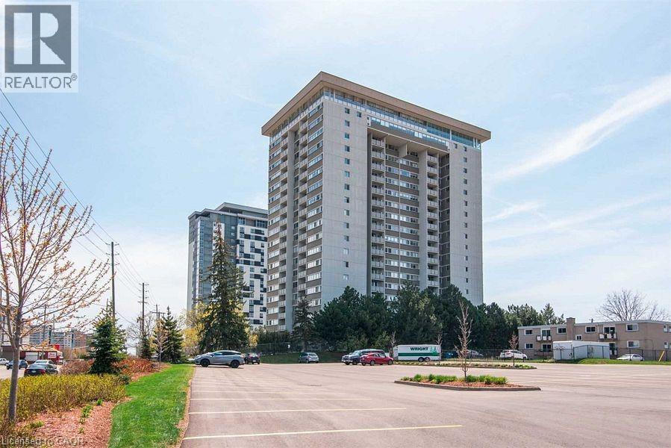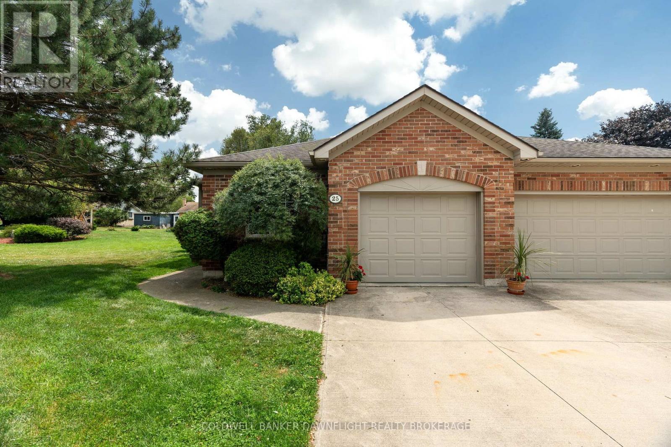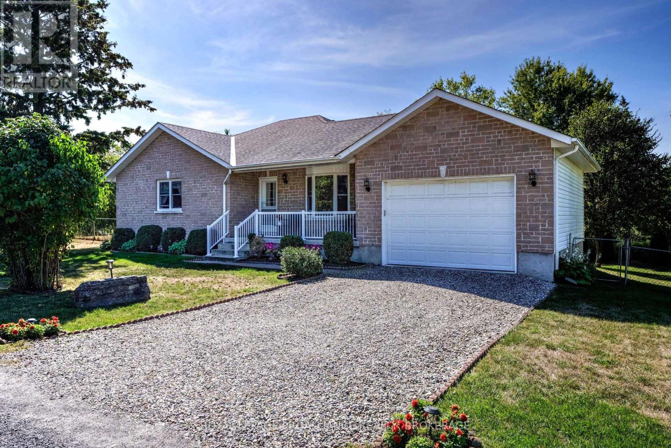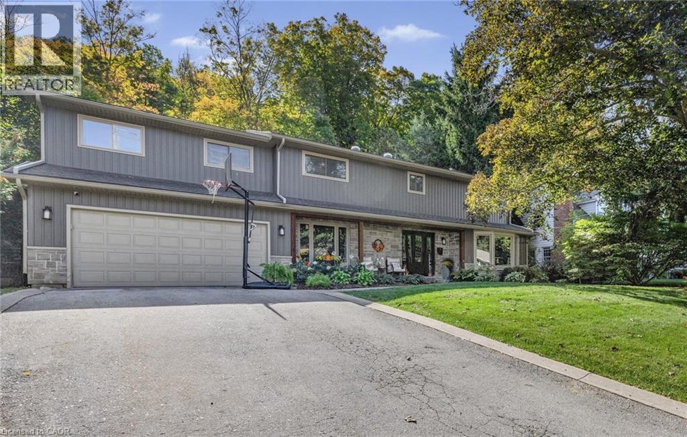14 Mellon Avenue
Georgina, Ontario
Rare Double-Lot Gem By Lake Simcoe! Discover An Exceptional Opportunity In The Highly Sought-After McRae Beach Private Lake Community. This Fully Renovated, Sun-Filled 3-Bedroom Home Sits On A Quiet Cul-De-Sac And Features An Impressive 100 X 150 Double Lot Backing Onto Forest-Ideal For Future Severance Or Long-Term Investment. Just Steps From The Lake And Two Private Parks With A Boat Launch And Community Docks, You'll Enjoy Exclusive Lake Access For Only $60/Year Through The Beach Association. Experience Stunning Sunsets And Crystal-Clear Lake Simcoe Waters Year-Round. Inside, The Main Floor Offers A Warm, Inviting Layout Perfect For Entertaining, Featuring Two Natural Gas Fireplaces, Hardwood Floors, And Heated Marble Flooring From The Foyer Into The Spacious Eat-In Kitchen. Enjoy Seamless Indoor-Outdoor Living With Six Main-Floor Walkouts To A Wraparound Deck. The Primary Bedroom Includes Closets With Built-In Organizers, Plus The Convenience Of Main-Floor Laundry. The Partially Finished Basement Provides Ample Storage And Additional Living Potential. A Rare Chance To Own A Premium Property In A Coveted Lakeside Community-Don't Miss It! (id:50886)
RE/MAX Realtron Barry Cohen Homes Inc.
512 - 277 South Park Road S
Markham, Ontario
***Welcome To The Vibrant Community Of Eden Park II In Markham*** This Meticulously Designed 1+1 Bedroom Condo With Parking and Locker Offers A Harmonious Blend Of Comfort, Style, And Convenience. As You Step Inside, You'll Be Greeted By An Open-Concept Living Space That Seamlessly Integrates The Kitchen, Dining Area, And Living Room. The Flow Of Natural Light Creates An Inviting Ambiance, Perfect For Both Relaxation And Entertaining Guests. Whether You're Hosting A Dinner Party Or Enjoying A Cozy Movie Night, This Condo Provides Ample Room For Entertaining. The Spacious Living Area Allows For Versatile Furniture Arrangements, And The Kitchen Boasts Modern Appliances And Plenty Of Counter Space. Imagine Waking Up To Sun-Kissed Mornings And Sipping Your Coffee On The Balcony While Taking In The Panoramic Views. The South-Facing Exposure Ensures Abundant Natural Light Throughout The Day, Creating A Warm And Cheerful Atmosphere. Step Outside Onto Your Private Balcony And Enjoy A Breath Of Fresh Air. Its The Perfect Spot To Unwind, Read A Book, Or Simply Soak In The Views Of The Surrounding Greenery. Eden Park II Offers An Array Of Amenities That Enhance Your Lifestyle: Fitness Center: Stay Active Without Leaving The Building. Indoor Pool: Take A Refreshing Swim Year-Round. Party Room: Host Gatherings And Celebrations With Ease. Concierge Service And Security: Enjoy The Convenience Of Professional Assistance 24/7. Visitor Parking: Your Guests Will Appreciate The Hassle-Free Underground Parking. Nestled In The Heart Of Markham, This Condo Is Close To Everything You Need. Explore Nearby Parks, Dine At Local Restaurants, And Commuters Will Appreciate Easy Access To Major Highways And Public Transit. From Hardwood Floors To Sleek Cabinetry, Every Detail Has Been Carefully Chosen To Elevate Your Living Experience. In Summary, This 1+1 Condo At Eden Park II Offers A Harmonious Blend Of Comfort, Convenience, And Style. Don't Miss Out On The Opportunity To Make It Your Own! (id:50886)
Royal LePage Your Community Realty
60 Child Drive N
Aurora, Ontario
Beautiful Detached Home on Premium 55' x 128' Lot in Prime Aurora!Featuring a separate entrance to a bright, open-concept in-law suite, this home is perfect for multi-generational living or rental income. Enjoy a renovated family-sized kitchen, spacious living room with fireplace, and a sun-filled 3-season room overlooking the fenced backyard. The lower level offers a large rec room, full kitchen, and private access. Parking for 6 on the double driveway. Steps to parks, minutes to top schools, Seneca, Hwy 404, golf, and all Yonge St amenities.Located among multi-million-dollar custom homes-incredible value and potential! (id:50886)
Royal LePage Your Community Realty
3 - 106 Coastal Crescent
Lambton Shores, Ontario
Does it get better than this? Welcome to the 'Erie' Model in South of Main, Grand Bends newest and highly sought-after subdivision. This professionally designed home by award-winning local builder Medway Homes Inc. comes fully loaded - with furnishings, brand new appliances, and custom window coverings all included! Enjoy the perfect balance of lifestyle and location just steps to shopping, restaurants, golf, and Grand Bends famous blue-water beaches. Watch unforgettable sunsets from your oversized yard, and enjoy the peace of mind that comes with anew, move-in-ready home.Offering 2,034 sq. ft. of finished living space (including 859 sq. ft.in the lower level), this stylish bungalow features 4 spacious bedrooms, 3 full bathrooms, a finished basement, and a 1-car garage with single driveway. Highlights include quartz countertops, engineered hardwood floors, luxury vinyl plank on stairs and lower level, and a stunning open-concept layout flooded with natural light. The great room features a cozy gas fireplace and a 10 tray ceiling. Enjoy 9 ceilings on both levels, a spacious primary suite with walk-in closet and ensuite, a dedicated laundry room, and a large deck with privacy wall. A covered front porch adds charm and curb appeal.Enjoy maintenance-free living with lawn care, road upkeep, and snow removal for approx. $175/month. BONUS: A backyard fence has been installed by the developer for extra privacy. Life is better when you live by the beach! (id:50886)
Prime Real Estate Brokerage
154 Main Street N Unit# B
Rockwood, Ontario
Welcome to 154 Main St N in charming Rockwood — a beautifully snug 2-bed, 1-bath rental offering approx. 616 sq ft of easy-care living in a location where lifestyle meets convenience. Step through your private entrance and into a bright open-concept kitchen/living space, where rich warm wood-toned floors glide from the stainless-steel appliances and stylish mosaic tile backsplash into an inviting lounge area. Two well-proportioned bedrooms offer peace and privacy, and the updated 4-piece bath adds modern comfort. Heating is efficient electric baseboard, and while air-conditioning isn’t included, the cool breezes of Rockwood’s leafy downtown setting keep summer days enjoyable. There’s shared laundry facilities just steps from your door — clean and convenient. You’ll have two designated parking spots right on site, and the internet is readily available if you’d like to subscribe. Hydro is tenant’s responsibility — a transparent arrangement that many appreciate. Perhaps best of all is the location: stroll downtown to shops, cafés and restaurants, discover the nature of the nearby Rockmosa Park, and escape for fresh air at the Rockwood Conservation Area for weekend trail walks or lakeside lounging. You’re immersed in community, convenience and character. If you’re looking for the perfect rental that balances cozy comfort with downtown accessibility, this may be the one. (id:50886)
RE/MAX Escarpment Realty Inc.
154 Main Street N Unit# A
Rockwood, Ontario
Welcome to 154 Main St N in charming Rockwood — a beautifully snug 2-bed, 1-bath rental offering approx. 601 sq ft of easy-care living in a location where lifestyle meets convenience. Step through your private entrance and into a bright open-concept kitchen/living space, where rich warm wood-toned floors glide from the stainless-steel appliances and stylish mosaic tile backsplash into an inviting lounge area. Two well-proportioned bedrooms offer peace and privacy, and the updated 4-piece bath adds modern comfort. Heating is efficient electric baseboard, and while air-conditioning isn’t included, the cool breezes of Rockwood’s leafy downtown setting keep summer days enjoyable. There’s shared laundry facilities just steps from your door — clean and convenient. You’ll have two designated parking spots right on site, and the internet is readily available if you’d like to subscribe. Hydro is tenant’s responsibility — a transparent arrangement that many appreciate. Perhaps best of all is the location: stroll downtown to shops, cafés and restaurants, discover the nature of the nearby Rockmosa Park, and escape for fresh air at the Rockwood Conservation Area for weekend trail walks or lakeside lounging. You’re immersed in community, convenience and character. If you’re looking for the perfect rental that balances cozy comfort with downtown accessibility, this may be the one. (id:50886)
RE/MAX Escarpment Realty Inc.
B - 331 King George Road
Brantford, Ontario
Brantford Commercial - Approximately 6700 Sf Available For Lease. Unit B Is Located Beside Parts Source. Ideal For Retail With Many Permitted Uses. Under The C8 Zoning. Located Directly Across From The Brantford Commons Shopping Centre. **EXTRAS** Additional Rent Is Estimated At $7.42 Per Sf. No Restaurant or food related uses. No Thrift/liquidation uses. (id:50886)
Century 21 United Realty Inc.
1 Vista Drive
Kawartha Lakes, Ontario
Gorgeous, brand new, never lived in bungalow nestled in the sought after community of Joy Vista Estates. Inside this bright and spacious home you'll find an open concept layout with 2 good sized bedrooms, 2 full bathrooms with the primary bedroom featuring a large 10' x 5' walk-in closet and an ensuite bathroom with an easy access shower. This home also boasts a large living room / dining room combo + modern kitchen with island, stainless steel appliances + black stainless double sink. From the walkout you can enjoy the fresh country air on the huge deck overlooking the 145' x 100' lot that has space for your future garage. Main floor laundry room with cabinets for additional storage is an added bonus. Forced-air furnace + central air and soon to be paved driveway large enough for multiple vehicles + paved walkway to front steps. Everything is brand new including the appliances. Enjoy the perks of living in this quiet and peaceful location that features a community centre with outdoor pool, multipurpose event room, TV and kitchen facilities. Come take a look, nothing to do but turn the key and enjoy. (id:50886)
Affinity Group Pinnacle Realty Ltd.
375 King Street N Unit# 903
Waterloo, Ontario
Welcome to 903–375 King Street North — a bright and spacious 3-bedroom, 2-bathroom condo offering comfort, convenience, and stunning 9th-floor views. Perfect for families, professionals, or those looking to downsize without compromise. The open-concept living and dining area features floor-to-ceiling windows and walkout to a large private balcony overlooking the city skyline. The modern kitchen includes granite countertops, stainless steel appliances, and ample cabinetry — ideal for everyday living and entertaining. The primary bedroom offers a walk-in closet and 4-piece ensuite, while two additional bedrooms provide flexibility for guests, office, or hobbies. A second full bathroom and in-unit storage add everyday convenience. Enjoy fantastic building amenities: indoor pool, fitness center, party room, sauna, and covered parking, with extra storage available. Prime location just minutes to Conestoga Mall, Uptown Waterloo, universities, restaurants, and LRT access. Well-managed building with everything you need for modern condo living. Don’t miss this rare 3-bedroom opportunity — book your private showing today! (id:50886)
Homelife Miracle Realty Ltd
25 Shadow Lane
South Huron, Ontario
Located in the highly desirable Shadow Lane subdivision, this end-unit bungalow offers a rare combination of privacy and space. Enjoy the benefits of a larger yard and a private back deck, perfect for outdoor relaxation or entertaining. The main floor features a bright, functional kitchen with white cabinetry and a wall of windows above the sink, offering serene views of the backyard. A convenient main floor laundry adds to the homes practical layout.The primary bedroom includes double closets and a spacious 5-piece ensuite complete with a soaker tub and walk-in shower. A cozy gas fireplace anchors the living room, creating a welcoming atmosphere. The finished basement adds valuable living space with an additional bedroom and bathroom, ideal for guests or extended family. A well-rounded home in a coveted locationready for its next chapter. (id:50886)
Coldwell Banker Dawnflight Realty Brokerage
3561 Princess Street
Kingston, Ontario
We welcome you to 3561 Princess St and offer a custom built bungalow on a private and expansive 135 ft x 135 ft lot in desirable Westbrook. This 3 bedroom, 2 bathroom home is over 1300 sq ft on the main level and a lower level offers an additional 1200 sq ft of living space. The main floor is designed for family gatherings with a large living room with a gas fireplace that flows into the large eat-in kitchen. Off the kitchen is patio door access to the large deck overlooking the yard as well as access to the attached 1.5 car garage. The spacious primary bedroom has a full ensuite and walk-in closet. 2 more bedrooms and another full bath complete the main level. Newer hardwood flooring on the main level in the living room, hall and bedrooms. The lower level is bright with south facing windows and has a huge bright rec room with a 2nd gas fireplace, a craft room which would work for a 4th bedroom, a laundry/utility room and storage. There is roughed plumbing in for a future bathroom on the lower level as well. Outside, the property is "park like" with trees, garden shed and at the rear overlooks Collins Creek which throughout the seasons offers an array of wildlife to be watched from the deck. This home has been lovingly maintained with updated shingles, most windows, flooring, and more. So handy to all west end amenities and to the highway but also is located just steps away from public transit. This is a wonderful home and property and first time for sale since built. (id:50886)
Royal LePage Proalliance Realty
94 Dorchester Drive
Grimsby, Ontario
Discover a rare blend of modern luxury and natural wonder in one of Grimsby’s most prestigious neighbourhoods. Beautifully updated 4-bedroom plus office home. Situated on a 76.71’ x 453.94’ lot, this 2,750 sq ft residence backs directly onto the Niagara Escarpment, offering unparalleled privacy and a breathtaking natural backdrop. Sun drenched custom kitchen with loads of cabinetry and quartz countertops for the inspiring chef leads to the separate dining room great for hosting family dinners. Unwind in one of two distinct living areas. The inviting family room, complete with a cozy wood-burning fireplace, features a walk-out to a professionally landscaped oasis. This stunning backyard retreat includes an oversized flagstone patio and impressive amour stone walls, creating the perfect setting for quiet mornings or large gatherings. Ascend the spiral staircase to the fully renovated upper level. Here you will find three generous bedrooms, an updated 4-piece main bath, and a dedicated home office. Prepare to be captivated by the primary suite—a true showpiece straight from a magazine. This serene escape features a private balcony, where you can sip your morning coffee while overlooking the tranquil backyard. The spa-like 5-piece ensuite is pure indulgence, boasting a deep soaker tub, heated flooring, and its own fireplace. A large walk-in closet with custom organizers completes this exceptional sanctuary. This home isn't just beautiful; it's built to last. This home has been extensively updated with newer shingles, eaves, fascia, soffits, new siding, and a beautiful stone façade. The entire upper level was renovated down to the studs, engineered hardwood floors. Most windows were replaced approximately 5 years ago, and two new solar tubes bathe the home in natural light. This is a truly exceptional property offering quality finishes, modern comfort, and a peaceful escarpment setting. A perfect home for those seeking space, privacy, and uncompromising style (id:50886)
Royal LePage NRC Realty Inc.

