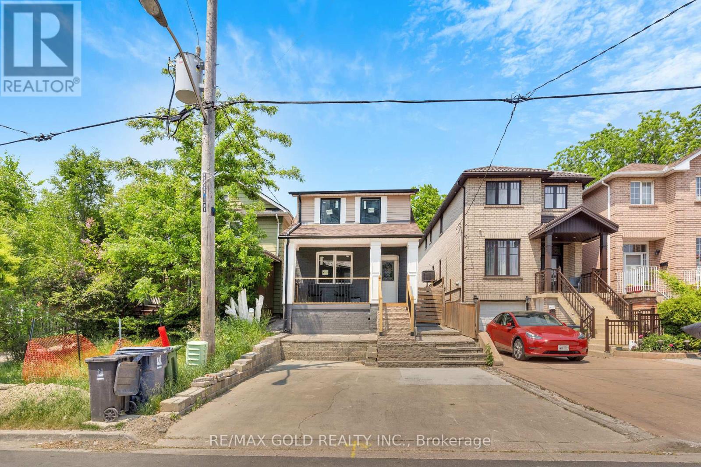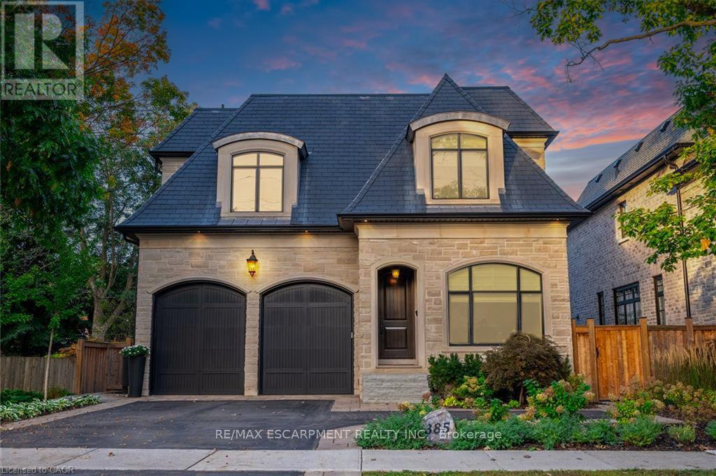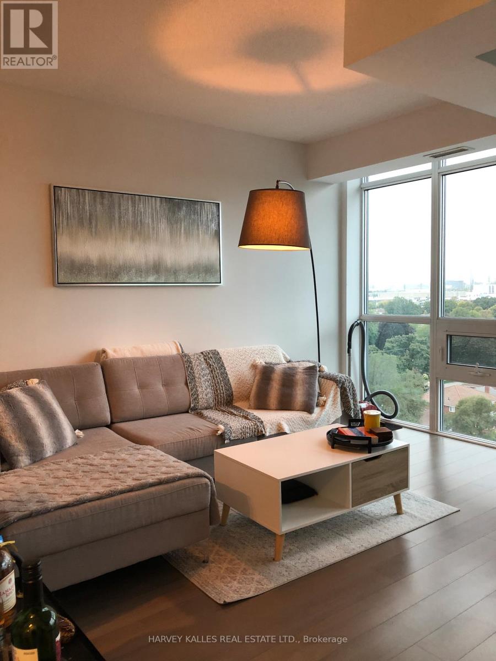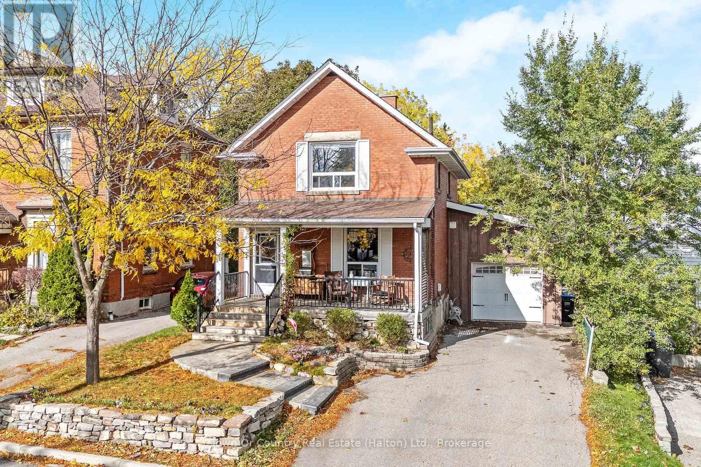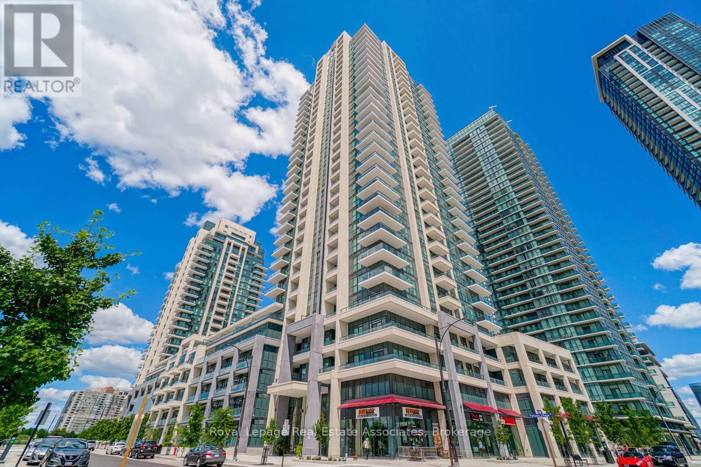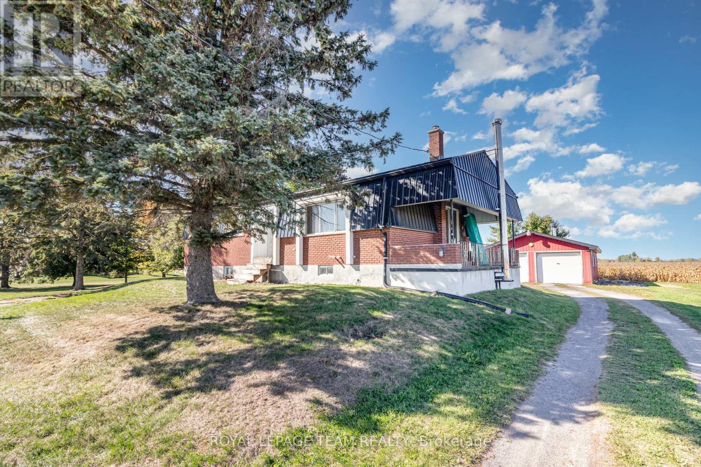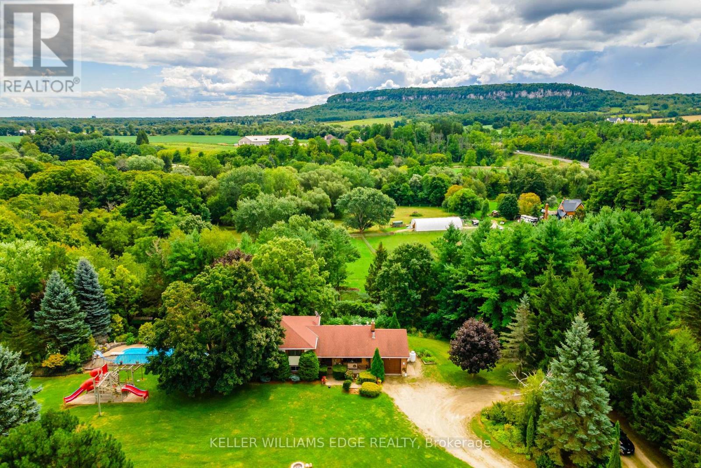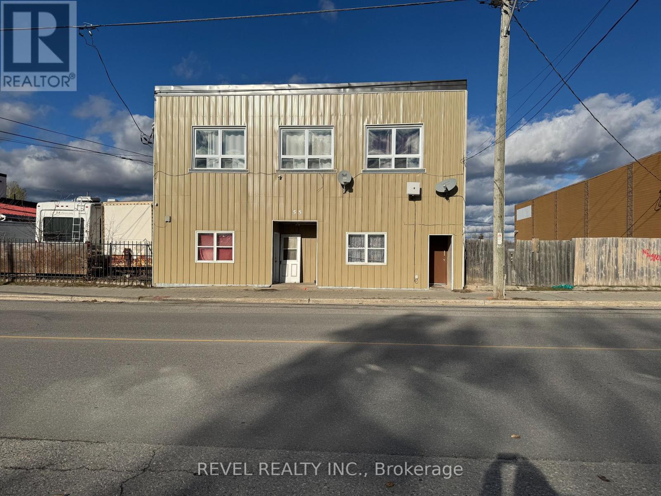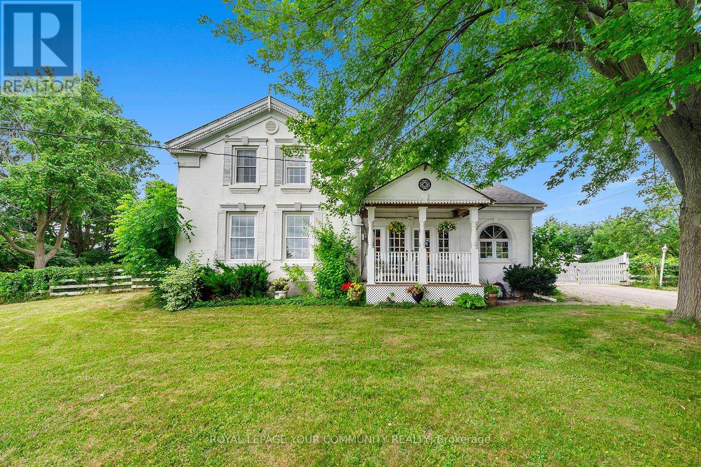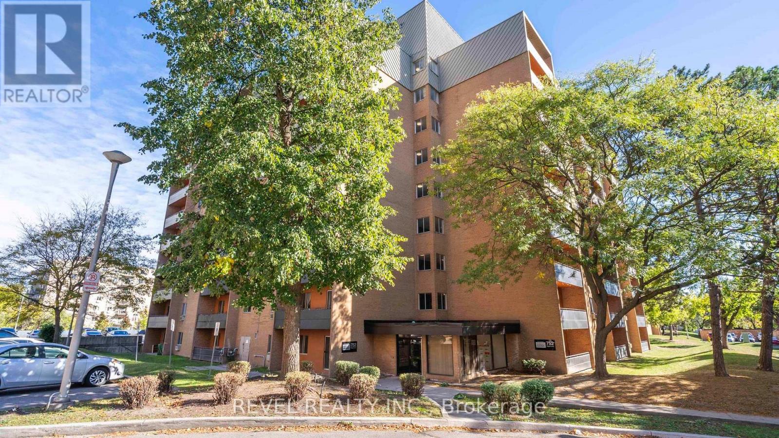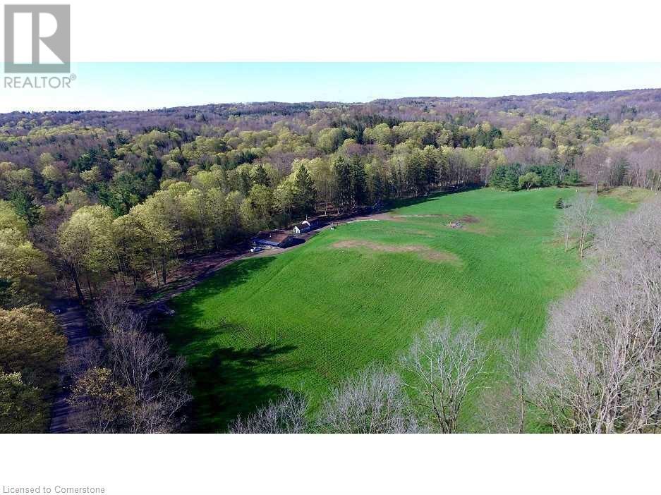8 Fairglen Crescent
Toronto, Ontario
Excellent opportunity to own this stunning, newly renovated detached home with exceptional cash flow potential, located in one of North York's most desirable neighborhoods. Completely upgraded from top to bottom with quality craftsmanship, featuring elegant vinyl flooring throughout, an open-concept main floor, and a bright new kitchen with modern cabinets, granite countertops, stainless steel appliances, and a new exhaust hood. Pot lights throughout add a contemporary touch. Includes a separate side entrance leading to a fully finished basement with a 4-piece bathroom. The backyard showcases interlocking, fresh grass, and a renovated outdoor room and washroom offering additional income potential. Upgrades include new entrance steps, risers, railing, deck, soffits, ductwork, air system, HVAC, insulation, drywall, downpipes, gutters, and all-new windows. Ideally located within walking distance to TTC, schools, parks, banks, gas stations, car wash, and other amenities. Fully fenced backyard for added privacy. (id:50886)
RE/MAX Gold Realty Inc.
385 Pine Cove Road
Burlington, Ontario
One-of-a kind custom-built 3+1 bedroom, 5-bathroom home in Burlington's prestigious Roseland neighbourhood. Offering approx. 3,000 sq. ft. plus a fully finished lower level, this residence showcases luxury finishes, designer kitchen, and open-concept living perfect for family life and entertaining. The upper level features three spacious bedrooms, each with ensuite access, and a convenient laundry room. Step outside to your private backyard oasis with inground pool, hot tub, and patio. Parking for 3 cars in driveway. Located in the John T. Tuck school catchment and minutes to downtown Burlington and the lake (id:50886)
RE/MAX Escarpment Realty Inc.
1009 - 1185 The Queensway Avenue
Toronto, Ontario
Bright spacious upgraded suite 10 ft ceilings in sought after condos, panoramic unobstructed view of Toronto. Desirable location walking distance to Shoppers, Transportation, Restaurants, Movie theatres & subway. Amenities include: concierge, swimming pool, sauna, fitness centre, outdoor terrace, visitor parking. (id:50886)
Harvey Kalles Real Estate Ltd.
10 English Street
Brampton, Ontario
Located close to downtown Brampton and surrounded by multiple parks, this beautifully updated century home offers the perfect blend of historic charm with modern living. Boasting 3+1 bedrooms and 2 full baths with a partially finished basement, the property also offers an attached single car garage and 3 car driveway, allowing for comfortable 4-car parking. The main level offers gleaming hardwood floors and is highlighted by a spectacular great room featuring a soaring cathedral ceiling, brick accent wall, and stunning vertical windows overlooking the backyard.. The main level also offers a large eat-in kitchen w/ stainless steel appliances, backsplash, pot-lights, and extended cabinetry wall for maximum storage. The main level is completed with a 3rd bedroom/home office. Heading upstairs, you will be treated to 2 generous sized bedrooms, including a spacious primary bedroom with a large walk-in closet & ensuite privilege. The partially finished basement offers a renovated 3-pc bathroom, 4th bedroom, and large rec room. The private backyard features a beautiful multi-level deck with BBQ area, hot tub, tiered gardens, & a spacious entertaining area. Completing this property is its terrific location, which provides quick proximity to downtown Brampton, public transit, schools, parks, and a variety of restaurants & shopping plazas. (id:50886)
Town Or Country Real Estate (Halton) Ltd.
1118 - 4055 Parkside Village Drive
Mississauga, Ontario
Impeccably Maintained, Modern, Sun-Filled Corner Suite! 2 Bedroom & 2 Full Washrooms! Amazing floorplan! Gourmet Kitchen With Granite Counters, Stainless steel Appliances, Backsplash & Breakfast Bar! Open-Concept Living Area with Wrap-Around balcony, with South View Of Lake Ontario! Primary bedroom Has Upgraded Washroom with Custom Glass Shower! 2nd Bedroom with His & Hers Closets! Walking Distance To Go & Mississauga Bus Terminals & Close To Square 1. Few Minutes Drive To Hwy 403 & Qew. Amazing Amenities:24 Hour Concierge, Yoga Room, Games Room, Theatre Room, Guestroom, Guest Parking. Don't Miss!! (id:50886)
Royal LePage Real Estate Associates
12121 Liscumb Road
North Dundas, Ontario
Realize the potential in this all brick 3 bedroom bungalow with an EXTRA large shop! With views across the fields to Winchester, this home sits on an almost 1 acre lot only 5 minutes from town. The home offers a metal roof, primary bedroom with 2piece ensuite and a cozy woodstove in the basement. There is also a side covered porch which allows you to enjoy your morning coffee while watching the sunrise. The lower level offers a family room and plenty of extra storage. DID YOU SEE THE SHOP? It has two 10ft doors, is insulated, heated with a furnace and a woodstove, and plenty of room for all your needs. With mature trees on the property, this home in the country has a lot to offer. The location is excellent - only 1km to County rd 31 (Bank st South), 5 minutes to Winchester or 30 minutes to Ottawa. Very central to the 401 or Cornwall as well. The interior of the home requires some updating, which gives you the opportunity to finish to your taste. Home is being sold in as-is condition. Call today to book your own private viewing. (id:50886)
Royal LePage Team Realty
6101 Walkers Line
Burlington, Ontario
Welcome to 6101 Walker Line, a rare offering featuring 26 acres of lush farm fields, towering evergreens, and multiple working outbuildings, including a new greenhouse with automated watering systems. This exceptional property offers endless potential from hobby farming and agricultural ventures to creating your own private country retreat. The custom-built home (1975) showcases solid bones and provides the perfect footprint for a stunning modern redesign or luxury rebuild. Enjoy peaceful summer days by the separately fenced inground pool, surrounded by open skies and complete tranquility. A long, tree-lined private driveway ensures ultimate privacy and separation from road traffic. Conveniently located just 8 minutes to Highway 407 and 8 minutes to retail, dining, and groceries in Burlington or Milton, this property offers the best of both worlds, country serenity with city convenience. Take in breathtaking panoramic views of Rattlesnake Point and Mount Nemo, and enjoy the natural beauty of Bronte Creek, where the salmon run every October. This is the ideal property for the true country dweller who desires privacy, potential income opportunities, and an unparalleled connection to nature all within reach of modern amenities. (id:50886)
Keller Williams Edge Realty
55 Father Costello Drive S
Timmins, Ontario
This 10-unit income property is a rare opportunity for both seasoned and new investors. With 7 units already occupied and 3 units vacant, this building offers immediate rental income plus room for added growth. The building features metered water/sewer, adding efficiency and control to operating costs. A promising addition to any investment portfolio! Property being sold "as is". (id:50886)
Revel Realty Inc.
152 Confederation Street
Halton Hills, Ontario
Step inside this lovingly maintained 1850s estate farmhouse.. Your private oasis on 12.6 fenced acres, just steps from charming Glen Williams and only 3.6 km to the Georgetown GO Station. With2,300 sqft of living space, this home artfully blends historic character with modern convenience: Bright, Open Layout: A welcoming family room with gas-fired fireplace adjoins the eat-in kitchen, while formal living and dining rooms offer generous entertaining space. Flexible Work-From-Home Office: A main-floor office provides the perfect spot for your home-office needs. Comfortable Bedrooms & Baths: Two bedrooms and a full bath on the second floor, plus a main-floor primary suite with its own bath, ensure privacy and ease of living. Equestrian Ready: Behind the house stands a six-stall barn ideal for horse lovers or anyone seeking a stable. Endless Outdoor Potential: 12.6 acres of lush, rolling land invite gardening, horseback riding, or simply soaking up peaceful country views from every room. Location & Lifestyle: Minutes from upscale restaurants, artisanal markets, and commuter rail. Here you will enjoy the perfect balance of rural serenity and urban accessibility. Dont miss this rare opportunity to own a slice of farmland with modern comforts and investment upside. Schedule your private tour today and imagine your life where every sunset feels like coming home. (id:50886)
Royal LePage Your Community Realty
809 - 752 Kipps Lane
London East, Ontario
Welcome to this affordable and conveniently located apartment condo in the heart of North London. This bright and functional unit offers an excellent opportunity for first-time buyers, students, or investors seeking reliable rental potential. Inside, you'll find a practical layout with a comfortable living area, a spacious bedroom, and large windows that bring in plenty of natural light. The private balcony provides a great spot for morning coffee or unwinding at the end of the day. One of the biggest advantages of this location is the easy access to major bus routes, making commutes to Western University, Fanshawe College, and downtown a breeze. Outdoor lovers will appreciate being just steps from the Thames River with its scenic walking trails, parks, and green space. Whether you're looking to get into the market, downsize, or add an income-producing property to your portfolio, this condo offers exceptional value in a central, connected location. (id:50886)
Revel Realty Inc.
878 Sulphur Springs Road
Ancaster, Ontario
Stunning 10-Acre Property in the Heart of Conservation Lands. Nestled in a serene and sought-after location, this breathtaking 10-acre parcel offers the perfect blend of natural beauty and future potential. Featuring approximately 2 acres of mature forest and expansive rolling meadows, this property is a rare opportunity to own a private slice of paradise. Previously approved for an impressive 8,200 sq ft custom residence. Municipal water and hydro available. Steps to the rail trail, ideal for walking, biking, and enjoying nature, Just minutes from local amenities, offering convenience without compromising tranquility. There is no access to the existing dwelling on the property. Don't miss this chance to build your dream estate in one of the area's most picturesque settings. (id:50886)
Royal LePage State Realty Inc.
878 Sulphur Springs Road
Ancaster, Ontario
Stunning 10-Acre Property in the Heart of Conservation Lands. Nestled in a serene and sought-after location, this breathtaking 10-acre parcel offers the perfect blend of natural beauty and future potential. Featuring approximately 2 acres of mature forest and expansive rolling meadows, this property is a rare opportunity to own a private slice of paradise. Previously approved for an impressive 8,200 sq ft custom residence. Municipal water and hydro available. Steps to the rail trail, ideal for walking, biking, and enjoying nature, Just minutes from local amenities, offering convenience without compromising tranquility. There is no access to the existing dwelling on the property. Don't miss this chance to build your dream estate in one of the area's most picturesque settings. (id:50886)
Royal LePage State Realty Inc.

