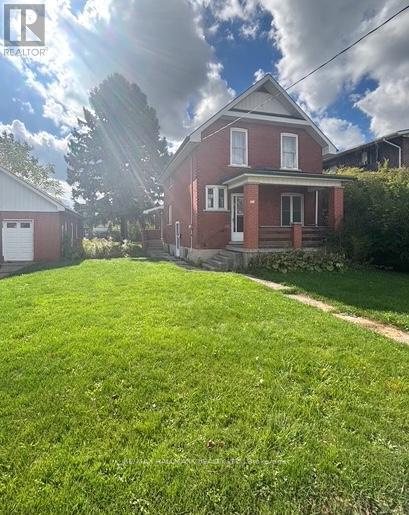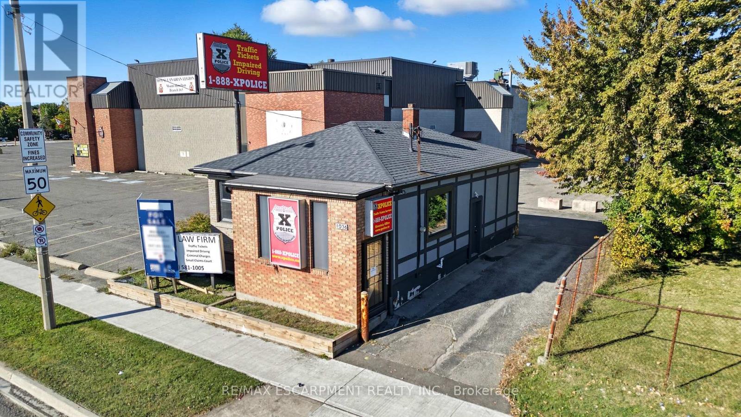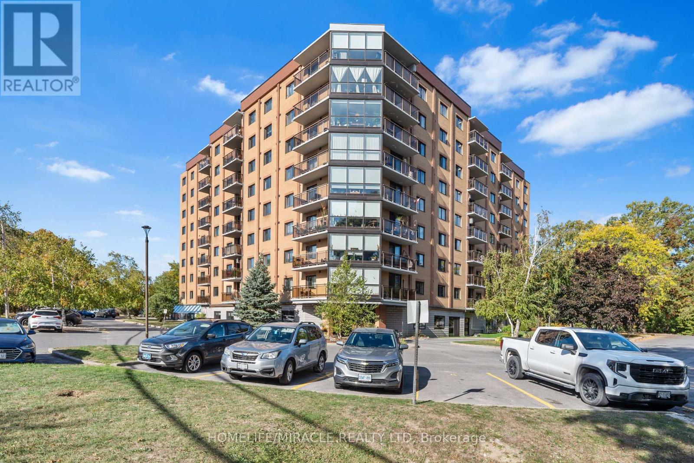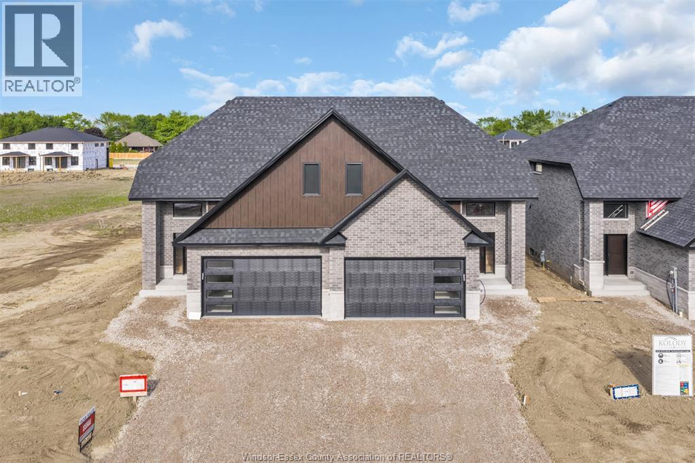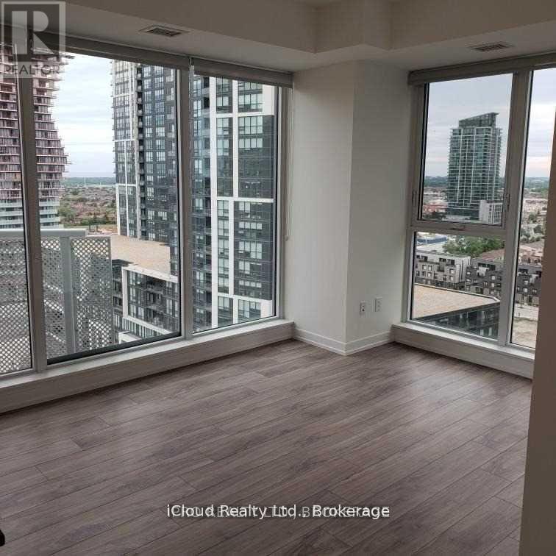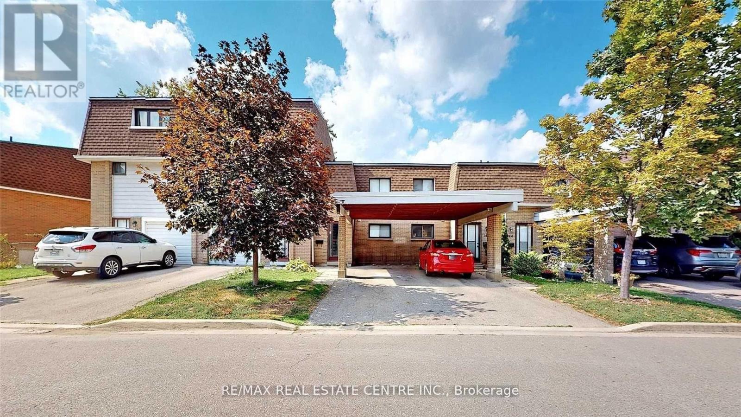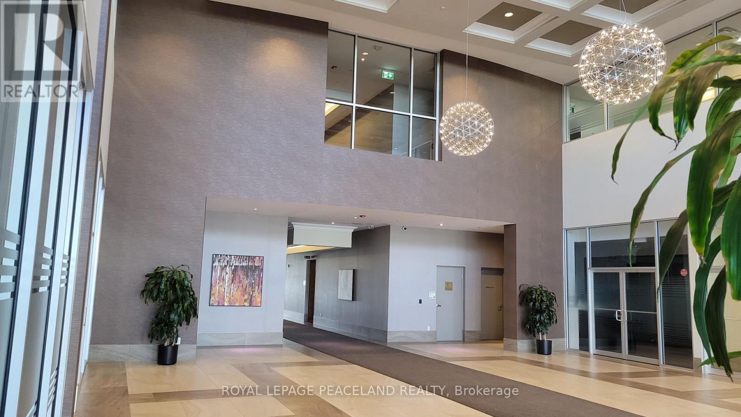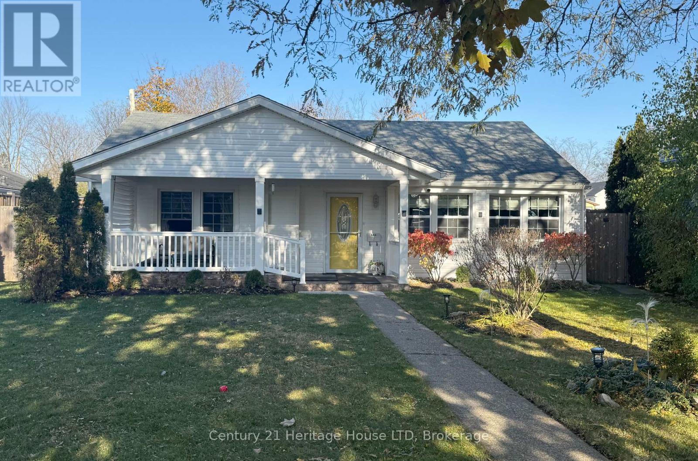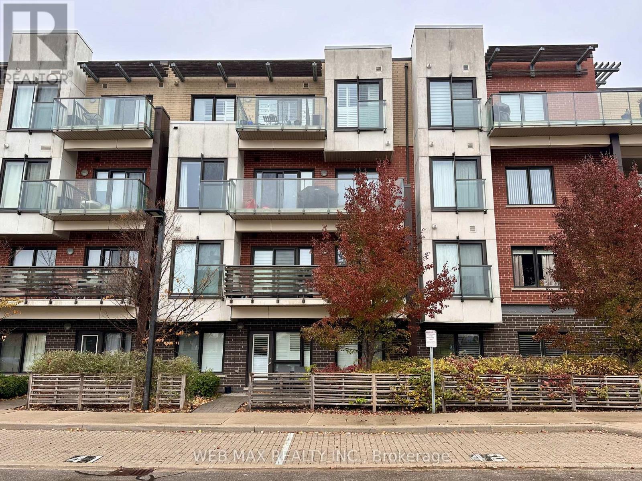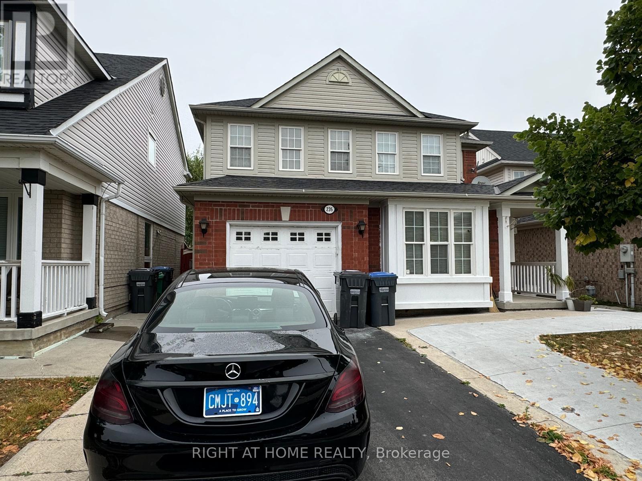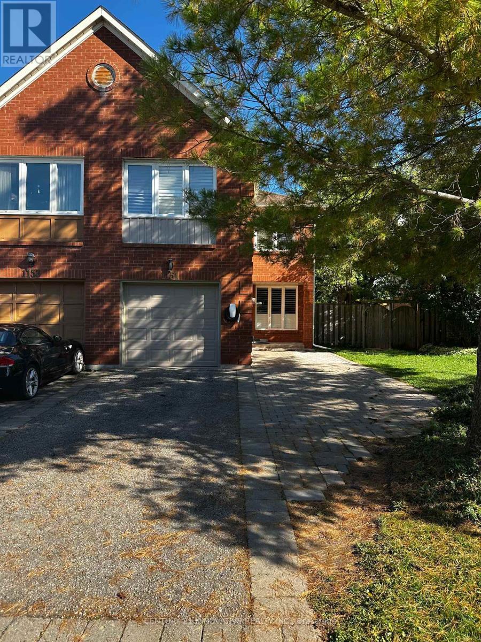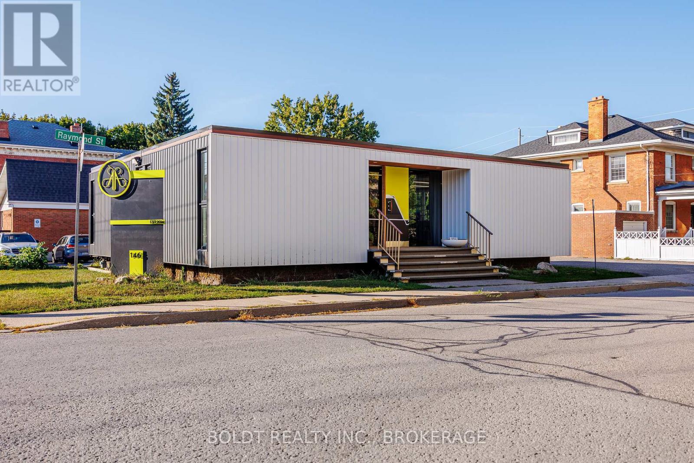201 Norfolk Street
Stratford, Ontario
Welcome to 201 Norfolk Street - A Beautifully Appointed Residence Nestled In The Southern End Of Stratford. This Character-Rich Home Offers The Perfect Balance Of Rustic Charm And Modern Comfort. This Home Features A Generous Lot Offering Plenty Of Privacy, A Large Backyard, With Good Potential For Family Gatherings And Get Togethers. Backing Onto Stratford Municipal Golf Course This Home Is Within Close Proximity To Local Parks, Walking Trails And The Stratford Downtown Core. Don't Miss This One! (id:50886)
RE/MAX Hallmark Realty Ltd.
1036 Upper Wentworth Street
Hamilton, Ontario
Prime commercial opportunity in a high-traffic location! Situated directly across from Limeridge Mall on busy Upper Wentworth Street, this bungalow-style property offers incredible exposure and endless potential for any up-and-coming or established business. Zoned C5 mixed-use commercial, the property allows for a wide variety of uses including retail, office, medical, or service-based businesses. Located just before a major highway turnoff, this site ensures constant visibility and easy access for both vehicles and pedestrians. The main level provides functional commercial space, while the full basement offers ample storage or workspace. Dont miss this exceptional opportunity to own or operate in one of Hamiltons most sought-after commercial corridors. (id:50886)
RE/MAX Escarpment Realty Inc.
609 - 120 Barrett Court
Kingston, Ontario
Welcome to your new sanctuary in the sought-after Barriefield building, where urban living meets serene waterfront views! This corner unit features two spacious bedrooms and two bathrooms. As you step inside, you'll be greeted by the open concept kitchen and living room, perfect for entertaining or enjoying quiet evenings at home. Large windows let in plenty of natural light. The kitchen is equipped with brand new fridge, stove and a new microwave rangehood installed in 2024. One of the standout features of this condo is the expansive open balcony that provides breathtaking views of the city and water, inviting you to relax and unwind while soaking in the scenery. Imagine sipping your morning coffee or enjoying a sunset cocktail in this idyllic setting! For your convenience, washer/ dryer (2024) are included, that also come with a 3 year warranty, making laundry day a breeze. This unit is vacant and available for possession anytime it is freshly painted with new vinyl flooring installed for the new owners. Living in The Barriefield means you have access to incredible building amenities designed for your lifestyle. Take a dip in the rooftop pool or the indoor pool, stay active in the gym, or invite family and friends to stay in the guest suite. You can also unwind in the sauna after your workouts. Don't miss your chance to own this unit in a prime east end location. Close to CFB, downtown Kingston, Library, shopping, parks and schools. New Patio Door installed last week. (id:50886)
Homelife/miracle Realty Ltd
662 Linden
Lakeshore, Ontario
Built by Kolody Homes with APPROX 2070 sq./ft. finished. Experience exceptional craftsmanship and quality finishes in this stunning twin villa. Designed with attention to detail, this home offers, Main Floor Master bedroom /ensuite bath .Spacious second-floor rec room (18.6' x 20'), ideal for family gatherings, a home theater, or a versatile living space plus two additional bedrooms. This property seamlessly combines style, comfort, and functionality. Full brick and stone exterior extending to the high roof line, ensuring durability and timeless appeal. A charming covered concrete porch, perfect for relaxation and entertaining. Two car garage/opener, rough in alarm and central vacuum. 200 amp service, engineered hardwood floors glued down, spray foam headers, exterior spray foamed basement walls drywalled with electrical, Armstrong Furnace and Air, plus much more. Don't miss the chance to own a home built with Kolody's unmatched dedication to quality. (id:50886)
Pinnacle Plus Realty Ltd.
1510 - 4065 Confederation Parkway
Mississauga, Ontario
LOCATION LOCATION!!! In Mississauga City Centre Spacious 2 Brm 2 Wr. Ideal Place For Working From Home With Unobstructed Views. Comes With Laminate Floors In Living Room & Bedroom, Stainless Steel Appliances In Kitchen, Granite Counter, Under Mount Sink, Walk To Square One Mall, Cineplex, Sheridan College, Mississauga Transit Station. Few Minutes Drive To Erindale Go Station And Hwy 403 (id:50886)
Ipro Realty Ltd.
142 - 475 Bramalea Road
Brampton, Ontario
Welcome to your beautifully renovated 3-bedroom, 2-washroom townhouse in one of Brampton's most convenient and family-friendly communities! Be the first to enjoy over $80,000 worth of modern upgrades, including brand-new flooring, a stylish open-concept kitchen, fresh paint throughout, pot lights, and newly finished stairs-this home feels completely new from top to bottom! Located in the highly desirable Southgate neighborhood, you're just minutes from Bramalea City Centre, shopping, transit, schools, parks, and major highways-everything you need is right at your doorstep. Don't miss out on this beautifully updated space-your next home is waiting for you! (id:50886)
RE/MAX Real Estate Centre Inc.
407 - 218 Export Boulevard
Mississauga, Ontario
Discover a rare opportunity to own a beautifully appointed 927 sq.ft. professional office in one of Mississauga's most prominent business corridors. This 4th-floor suite offers a refined, modern workspace with a bright open layout, large windows, and high-quality upgrades throughout-perfect for companies seeking a polished and impressive environment.The space features a welcoming reception area, contemporary lighting, updated flooring, and a layout that easily accommodates a variety of professional uses such as legal, Immigration, financial services, consulting, tech, education, and more. The thoughtful layout and polished aesthetics create the perfect environment to welcome clients and elevate your brand presence. Its efficient design allows businesses to move in seamlessly without additional renovation costs. Located minutes from Highways 401, 403, 410, and 407, and supported by public transit at the doorstep, this building provides exceptional accessibility for clients and employees. Professional occupants will appreciate the secure underground parking, elevator access, well-managed common areas, and the strong business community surrounding the building.Whether you're expanding your practice, establishing a new head office, or securing a stable commercial asset, this suite delivers both functionality and long-term value in one of the GTA's most connected locations.A must-see opportunity for end-users and investors alike. Furniture and Printer are all new and are negotiable. (id:50886)
Royal LePage Peaceland Realty
662 Lakeshore Road
Fort Erie, Ontario
Location, Location, Location! Wake up to breathtaking sunrises over Lake Erie, best enjoyed with a morning coffee on the front porch, or unwind in the serenity of your private, landscaped, fully fenced backyard. Ideally located just steps from the shoreline, this tastefully updated 2-bedroom + office, 1-bath home offers the perfect blend of charm, comfort, and convenience. Inside, the bright, carpet-free layout features two main-floor bedrooms, a 4-piece bath with a corner jacuzzi waterfall tub and a custom eight-jet shower, and a spacious family room with vaulted ceilings, laminate floors, two gas fireplaces, and large windows framing garden views and distant glimpses of Lake Erie. The two gas fireplaces add nostalgia to the already cozy atmosphere throughout the winter season. French doors connect the family room to the dining/living space. Outside, enjoy beautifully landscaped gardens, lake views from the front porch, and a generous lot set back from Lakeshore Road for added privacy. Steps from the Friendship Trail and minutes to uptown amenities, this property also includes three detached sheds, a single driveway with parking for 3 to 4 vehicles, and ample green space. Notable updates include a covered porch with water views, most windows replaced, a backyard gazebo, and a new split heating/cooling system. This is a rare opportunity to own in one of Fort Erie's most sought-after lake-adjacent locations. (id:50886)
Century 21 Heritage House Ltd
314 - 5035 Harvard Road
Mississauga, Ontario
Don't miss this rare opportunity to lease a beautifully upgraded suite in one of Mississauga's most sought-after low-rise boutique condo communities-HOT Condos at Winston Churchill and Eglinton. Located in the heart of Churchill Meadows, this bright and spacious unit offers a well-designed open-concept layout with a preferred quiet garden view, and sunny southern exposure that fills the space with natural light throughout the day. Enjoy modern finishes including engineered hardwood floors, high ceilings, large windows, granite countertops, soft-close cabinetry, and custom window coverings that add both style and functionality. The sleek kitchen with stainless steel appliances flows seamlessly into the living and dining areas, perfect for entertaining or relaxing after a long day. Step out onto your large private balcony-one of the few in the area that allows BBQs-and enjoy outdoor living in comfort. This rare offering includes two premium parking spots and one storage locker, providing exceptional convenience and value. The suite also features an ensuite washer and dryer for added ease and practicality. Residents of HOT Condos enjoy access to a well-maintained, quiet community with a contemporary design and friendly atmosphere. Located just minutes from Erin Mills Town Centre, Credit Valley Hospital, top-rated schools, parks, major highways (403, 407, and 401), public transit, and a wide range of shops, restaurants, and amenities, this location truly offers the best of urban living in a suburban setting. Move-in ready and meticulously maintained, this condo is perfect for professionals, couples, or small families seeking a stylish, comfortable home in a prime Mississauga neighbourhood. Experience the convenience, quality, and lifestyle that HOT Condos are known for. (id:50886)
Web Max Realty Inc.
Upper - 235 Brisdale Drive
Brampton, Ontario
This GORGEOUS House has NEWLY RENOVATED STUNNING KITCHEN, NEWER WASHROOMS & GLEAMING FLOORING. It's SUPER SPACIOUS with an EXPANSIVE LIVING ROOM & KITCHEN, FOUR BEDROOMS, THREE WASHROOMS, A GARAGE & SUCH A LONG DRIVEWAY. Best of all, LOCATION IS AMAZING with its proximity to MOUNT PLEASANT GO STATION, SCHOOLS & COMMUNITY CENTRE. ++ BONUS - It comes PARTIALLY FURNISHED with Master Bedroom BED, SOFAS & OFFICE TABLE (id:50886)
Right At Home Realty
1151 Lindsay Drive
Oakville, Ontario
Finding a place that truly feels like home isn't always easy, but this bright and inviting South Oakville suite makes it effortless. From the moment you walk in, the natural light pouring through the large windows creates a warm and welcoming atmosphere. The open living area, paired with a full modern kitchen, makes everyday living feel both comfortable and practical. The tenants will appreciate the thoughtful design - laminate floors for easy upkeep, and a private laundry tucked right into the suite for convenience. The bedroom feels spacious and peaceful, while the extra den gives so much flexibility. Whether as a home office, a gym, or even a guest space, it's the kind of feature that adapts to your lifestyle. The modern bathroom with its sleek shower completed the space perfectly. What really makes this home special is the balance between privacy and accessibility. Having a separate entrance makes it feel like a true private residence, yet everything you need is just minutes away. Dorval Crossing West is right nearby for shopping and daily errands, and the Sixteen Mile Sports Complex adds such a great community touch for recreation. With the QEW and bus routes so close, commuting is simple and stress-free. This isn't just a basement apartment-it's a thoughtfully finished, move-in-ready home in one of Oakville's most desirable pockets. Bright, versatile, and perfectly located-it checks every box. (id:50886)
Century 21 Innovative Realty Inc.
146 James Street
St. Catharines, Ontario
146 James Street is a detached commercial building offering a prime downtown location on a highly visible corner, surrounded by established professional legal firms. With maximum street exposure and on-site parking for 8 vehicles, it is perfectly suited for a professional office or client-focused business. The main level features a welcoming reception area, a waiting/common area 2 individual spaces/offices, and an open-concept collaboration room (previously a boardroom) that can easily be reconfigured to accommodate additional workstations. The lower level includes a kitchenette/lunchroom, space for one more office, two washrooms, a fireproof storage vault, plus dedicated file and storage rooms. Recent improvements include brand-new casement windows, along with an exterior facelift featuring new siding and a new roof. Currently operating as a hair salon/barbershop, the property could continue seamlessly in that capacity or be adapted for a variety of uses such as a salon, accounting office, or other professional services. Located just steps from Montebello Park, the First Ontario Performing Arts Centre, public transit, and a wide selection of restaurants and shops, this property offers exceptional convenience. With quick access to both Highway 406 and the QEW, your team and clients will enjoy seamless connectivity throughout the region. Tenant also pays: Standard Utilities, Insurance & Maintenance (id:50886)
Boldt Realty Inc.

