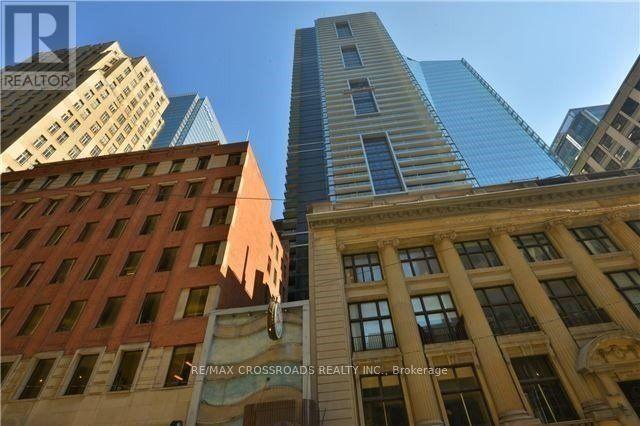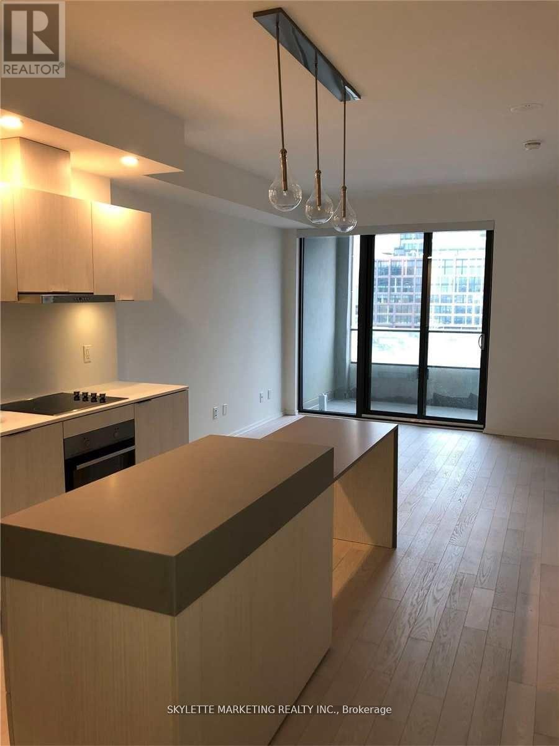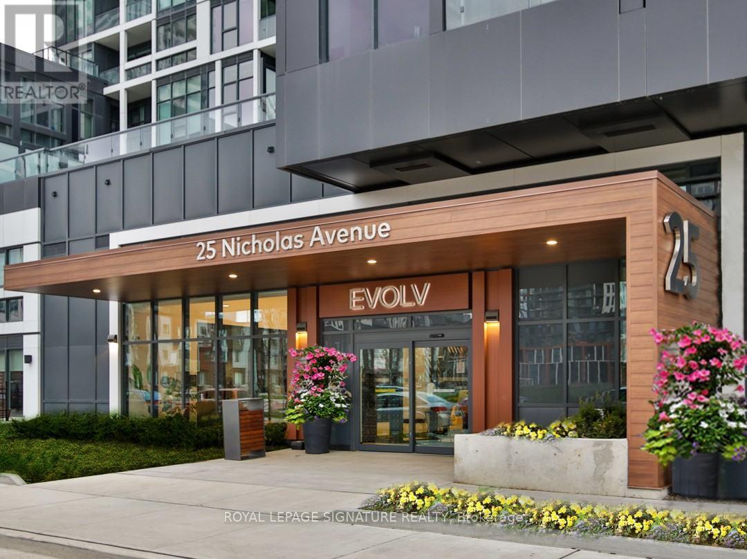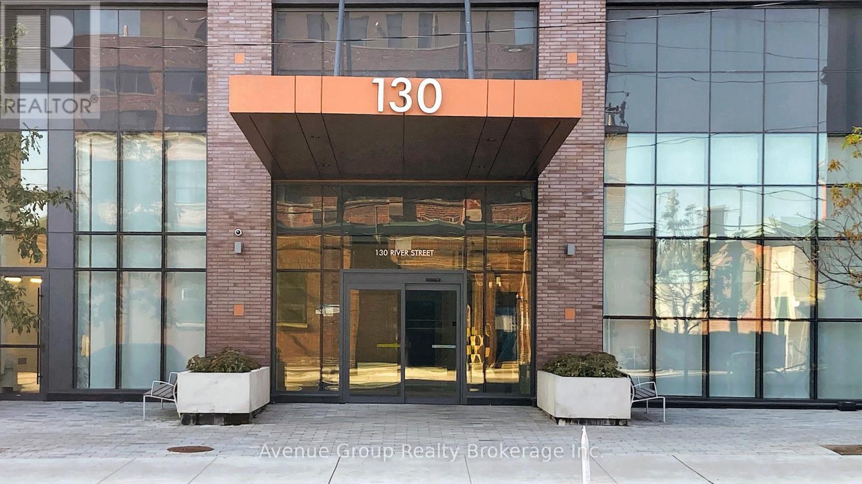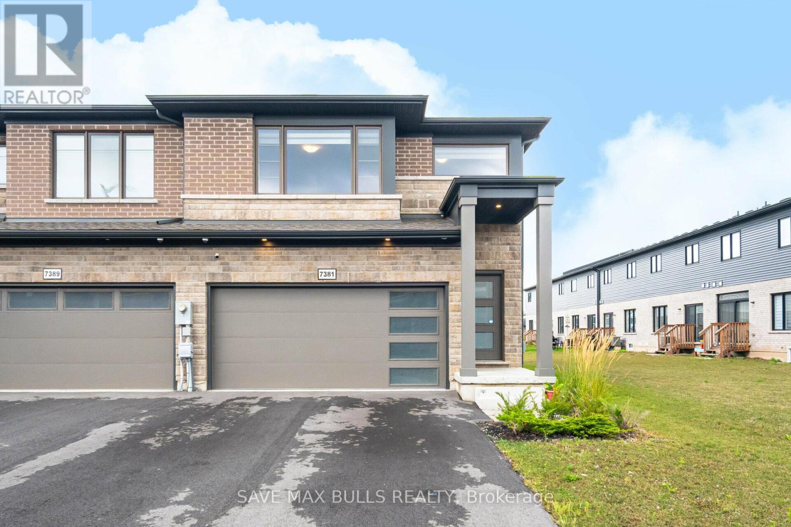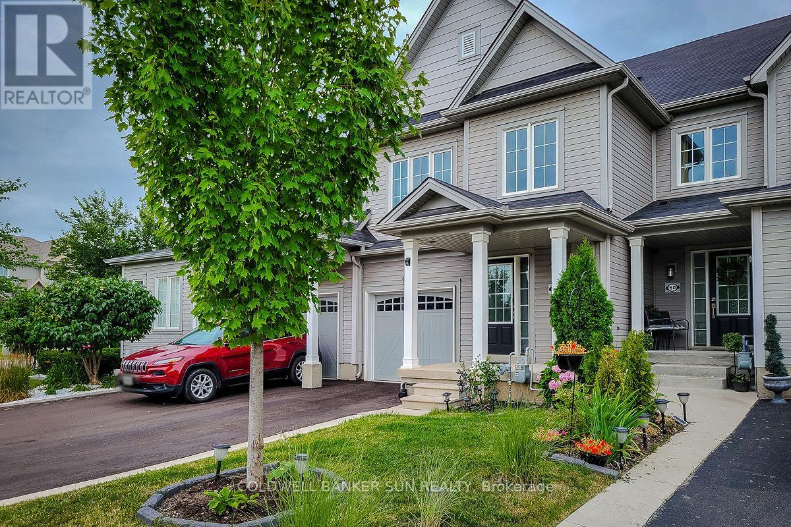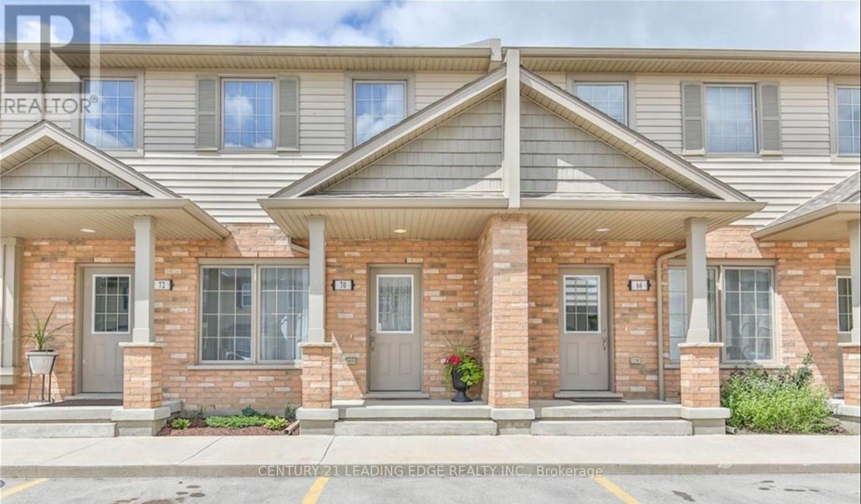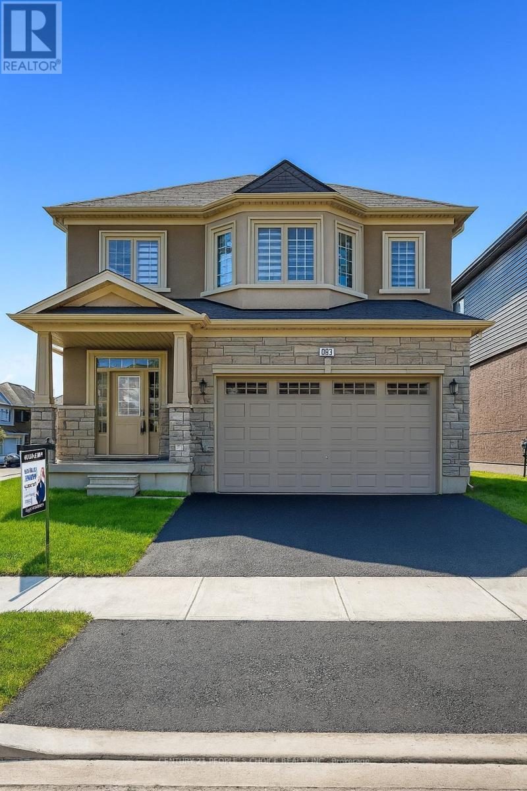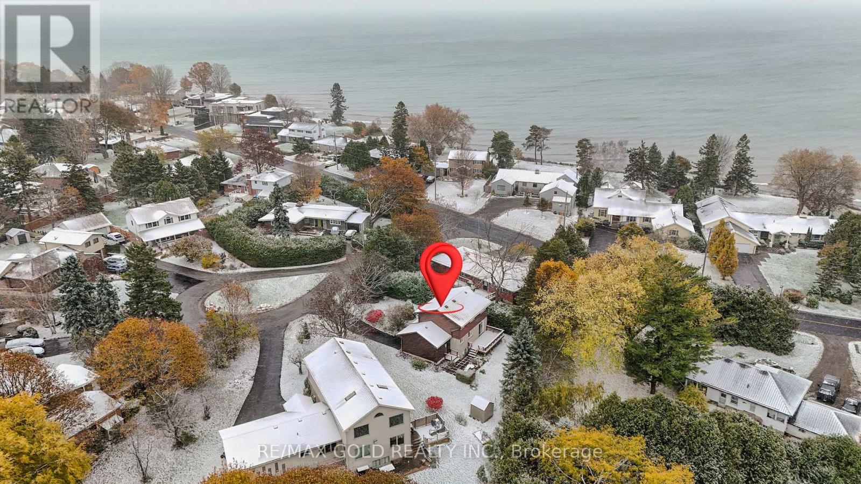4211 - 70 Temperance Street
Toronto, Ontario
Indx 2 Bedroom Condo Unit In Financial District With Gorgeous Skyline And Lake Views. Functional Layout, Modern Kitchen With Premium Appliances, Stone Countertops, Hardwood Floors Throughout. Easy Access To Path And Subway, 9Ft Ceilings, Floor To Ceiling Windows, Built-In Appliances. Amenities Include: Gym, Party Room, Billiards Room, Golf Simulator, Theatre And Rooftop Patio. (id:50886)
RE/MAX Crossroads Realty Inc.
1612 - 127 Broadway Avenue
Toronto, Ontario
Welcome Home to the New Line5 Condos. Ultra modern 2 Bedroom 2 Bathroom corner suite located in the desirable Yonge & Eglinton neighbourhood. Spacious open concept layout that features modern black fixtures throughout, beautiful laminate flooring, built-in appliances, two full bathrooms, and closets in both bedrooms. Over 760 square feet of living space. Tons of natural sunlight pouring through the windows and unobstructed city views from spacious balcony! Storage locker included. Incredible amenities will feature: 24-hour concierge, fully equipped fitness studio, spa-lounge with steam room & sauna, 7th floor party lounge with outdoor theatre, Social club on 9th floor with shared work space, outdoor pool, dining lounge with bbq's, and more. Walker's paradise, score of 96, steps away from grocery shopping, top restaurants & eateries, cafes, Cineplex movie theatres, Sherwood park. Short walk to TTC Bus, Yonge Subway & new Crosstown LRT Mount Pleasant station. *Blinds have since been installed since photos were taken (id:50886)
Right At Home Realty
502 - 12 Bonnycastle Street
Toronto, Ontario
This Luxury West Facing 860 Sqft Unit Has 2 Br + Den + 2 Bath + Locker | Den Is Large Enough For Another Room | Wide Open Living & Dining Room Walks Out To Balcony | Floor To Ceiling Windows | Unlimited Internet Included | Quick Easy Access To Waterfront, Sugar Beach, George Brown College, Corus Entertainment, Loblaw, DVP + Gardiner Expressway + Much More (id:50886)
Skylette Marketing Realty Inc.
209 - 25 Nicholas Avenue
Toronto, Ontario
**MANAGEMENT INCENTIVE; 2ND MONTH OF TENANCY RENT FREE!**Welcome to Evolv Rentals, where modern living and exceptional amenities come together in perfect harmony. Situated in the heart of Toronto, this premier rental community offers an unparalleled experience for those seeking a contemporary and convenient lifestyle. Nestled at the northwest corner of River and Shuter Street in Regent Park, Evolv offers a range of suites that place you right at the heart of it all. Evolv is dedicated to delivering more than just a living space we're committed to crafting an exceptional rental experience. #209 is a well equipped 1BR+den/1WR floor plan. Price Is Without Parking - Underground Space For Extra 160$/Month, Storage locker available for $60/month, Bike storage for $10/month. (id:50886)
Royal LePage Signature Realty
2401 - 130 River Street
Toronto, Ontario
Welcome to Artworks Condos in Toronto's Vibrant Regent Park! Experience Modern City Living in This Beautiful 1 Bedroom + Den Suite Featuring An Open-Concept Layout With a Bright and Spacious Living Area. The Contemporary Kitchen Boasts a Large Centre Island, Quartz Countertops, and Built-in Appliances Perfect for Entertaining or Everyday Living. The Primary Bedroom Offers Ample Space And Comfort, While the Den Provides Flexibility for a Home Office or Guest Area. Enjoy Stunning, Unobstructed Views of the City Skyline From Your Suite! Perfect for First-Time Buyers, Young Professionals, or Investors Seeking an Upscale Urban Lifestyle in One of Toronto's Most Dynamic Communities. Building Amenities: Concierge, Fitness Centre, Kids' Zone, Co-Working Patio, Party Room And More. Easy Access To Transit, Close To Highways, Restaurants, And Many More. (id:50886)
Avenue Group Realty Brokerage Inc.
503 - 128 Pears Avenue
Toronto, Ontario
Spacious, sophisticated, and thoughtfully designed, this 2-bedroom + library residence in The Perry offers 1,180 sq.ft. of elevated living. The open-concept layout is perfect for entertaining or family comfort, with floor-to-ceiling windows flooding the space with natural light. The modern kitchen features upgraded full-sized appliances, a large island, and high-end cabinetry for seamless storage. The luxurious primary suite includes an oversized walk-in closet and a spa-inspired 5-piece ensuite with soaker tub and double vanity. Two private tree-lined balconies extend the living space outdoors, offering peaceful retreats for morning coffee or evening relaxation. Additional highlights include premium finishes and custom built-in cabinetry throughout, a large flexible library space, and access to The Perry's boutique amenities and 24-hour concierge. 1 parking spot is included.A rare opportunity for families, executives, or anyone seeking a functional, luxurious, and move-in-ready home in The Annex! (id:50886)
Royal LePage Signature Realty
Bsmt - 858 Manning Avenue
Toronto, Ontario
Welcome to 858 Manning Avenue, a bright and newly renovated 1+1 bedroom basement suite in Toronto's sought-after Annex / Seaton Village neighborhood. Offering approximately 700 sq. ft. of private living space, this unit combines comfort, convenience, and an unbeatable central location. Features: 1+1 Bedroom + Den Each room has its own window for natural light Fully renovated and never lived in Newly installed exterior stove vent Central air conditioning Electricity and hydro included (Wi-Fi not included) Private entrance City permit street parking available Coin laundry services within walking distance *For Additional Property Details Click The Brochure Icon Below* (id:50886)
Ici Source Real Asset Services Inc.
7381 Matteo Drive
Niagara Falls, Ontario
Welcome to this spacious and well-kept double car garage at the prestigious Forest View Estates by Mountainview Homes. Only 8-10 mins from Niagara Falls. Offering 6 parking spaces, this property is perfect for families needing extra room for vehicles or guests. The main floor features a bright and modern open-concept kitchen. For added convenience, there is a powder room on the main level. The second floor includes 4 bedrooms with two 3-piece washrooms, providing comfort and functionality for the entire household. Situated close to schools, parks, shopping, and major amenities, this home offers the perfect blend of style and convenience. (id:50886)
Save Max Bulls Realty
62 Lynch Crescent
Hamilton, Ontario
AAA Tenant Needed For A Very Beautiful 3 Bedroom 2.5 Bathroom Freehold Townhouse In The Heart Of Binbrook! Features A Bright Open Concept Layout With Modern Finishes Throughout. S/S Appliances, Hardwood On Main Floor, Gas Fireplace & More. Great Area Of Binbrook Close To All Schools, Parks, & Shops. Tenant To Pay All Utilities. No Pets & No smoking allowed inside the property. Tenant To Pay All Utilities & Hwt. Full Credit Report In Pdf Format, Employment Letter, 3 Recent Paystubs, 2 References, Rental Application ,Photo Ids, Tenant Ins, Post Dated Cheques, & Must Certify The 1st & Last Month's Deposit Cheque With All Offer. (id:50886)
Coldwell Banker Sun Realty
70 - 3320 Meadowgate Boulevard
London South, Ontario
Welcome to 3320 Meadowgate Blvd Unit 70, a beautifully updated townhome in the heart of Summerside. This bright and spacious 3+1 bedroom, 3-bathroom home offers 9 ft ceilings, Summerside. This bright and spacious 3+1 bedroom, 3-bathroom home offers 9 ft ceilings, Summerside. This bright and spacious 3+1 bedroom, 3-bathroom home offers 9 ft ceilings, bedrooms, and a newly finished basement complete with a bonus room and additional bathroom. Step out to your private deck for relaxing or entertaining. Located in a family-friendly community known for its great schools, parks, splash pad, sports fields, and convenient access to major highways. Move-in ready and truly a standout property-don't miss it. (id:50886)
Century 21 Leading Edge Realty Inc.
22 Brewis Street
Brant, Ontario
Gorgeous Detached House Located In The Desirable Town Of Paris. For Lease Offering 4 Br Plus 2.5 Washroom, Master Br With En- Suite And Walk In Closet. Private Driveway, Beautiful Kitchen New Stainless-Steel Appliances, Minutes To Hwy 403 Close To Shopping Malls And The Brant Sporting Center. Features 9 Ft Ceilings On Main Floor & Second 8 Ft, Corner Lot With Large Windows For Abundance Of Natural Light... (id:50886)
Century 21 People's Choice Realty Inc.
3 St Lawrence Place
Cobourg, Ontario
Yes, Price is right for this for this 4-Bedroom detached house located in a quiet, desirable enclave near Lake Ontario, this well-maintained home features hardwood floors throughout the main and upper levels and a formal dining room with walkout to a private backyard deck. Beautifully landscaped for privacy-enjoy peaceful living just moments from the waterfront, parks, and downtown Cobourg amenities.Situated at Lakeshore Rd And St Lawrence. Whether you're envisioning lively summer garden parties or peaceful mornings surrounded by nature, this home is ready to make it all possible. Offering the perfect blend of country charm and convenient city access, Country charm with city access doesnt come along often. Full of potential. (id:50886)
RE/MAX Gold Realty Inc.

