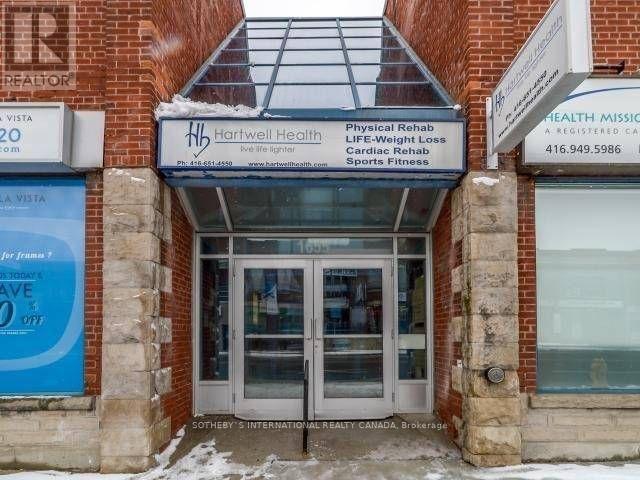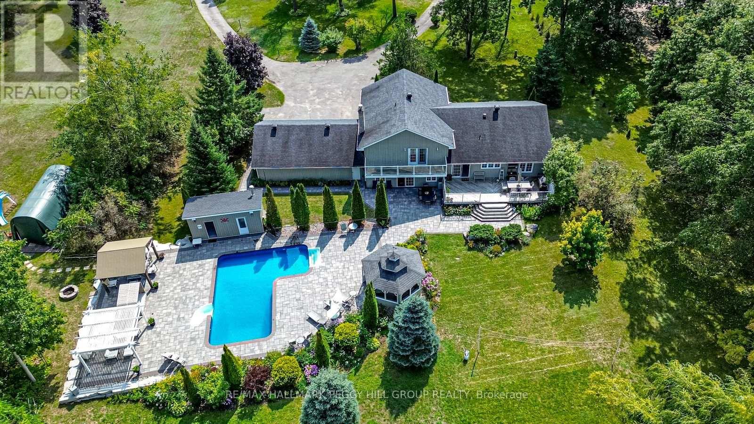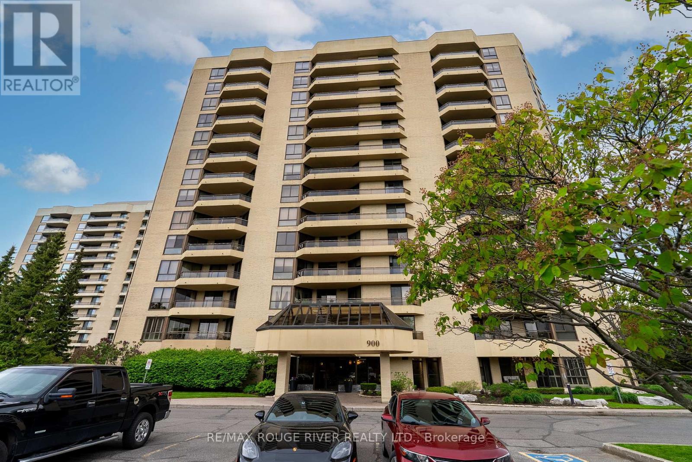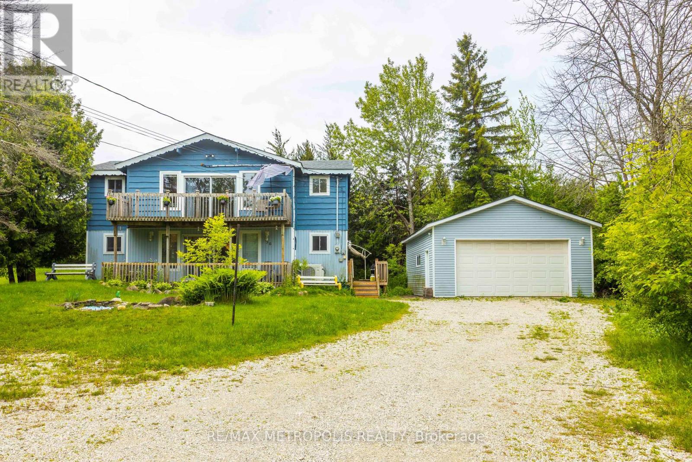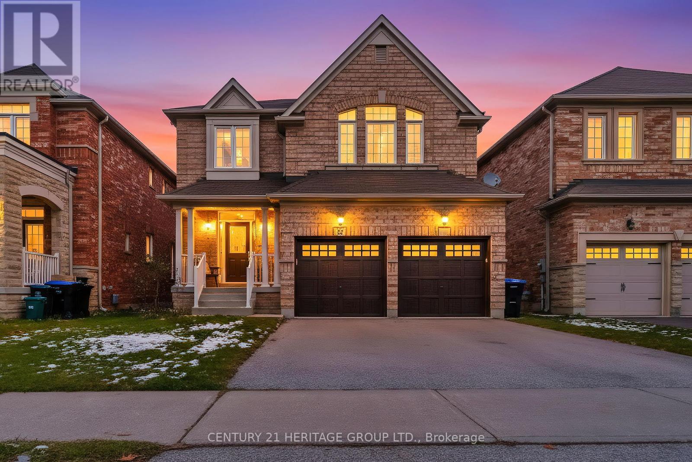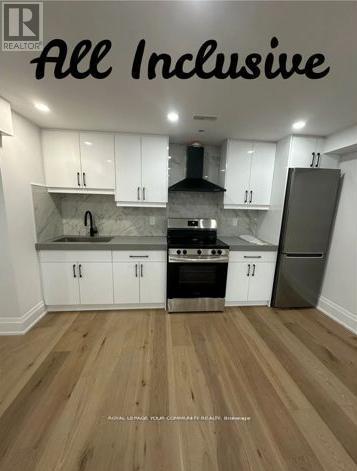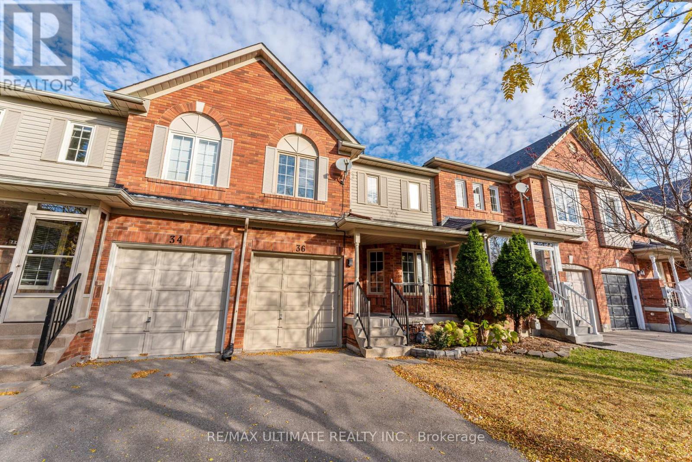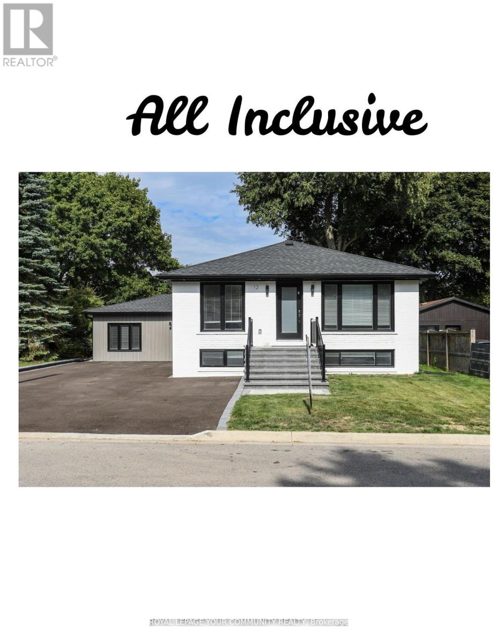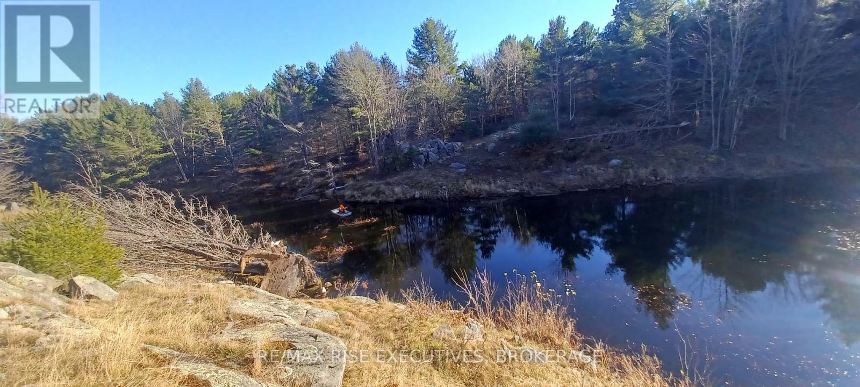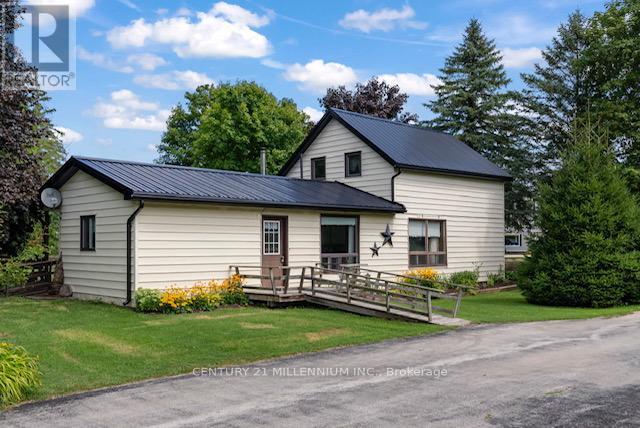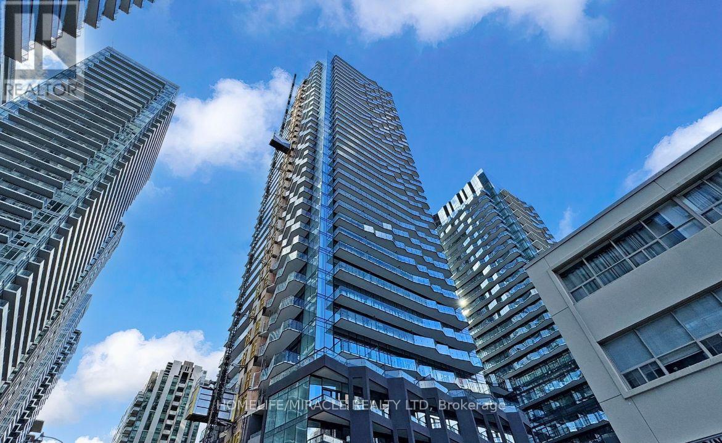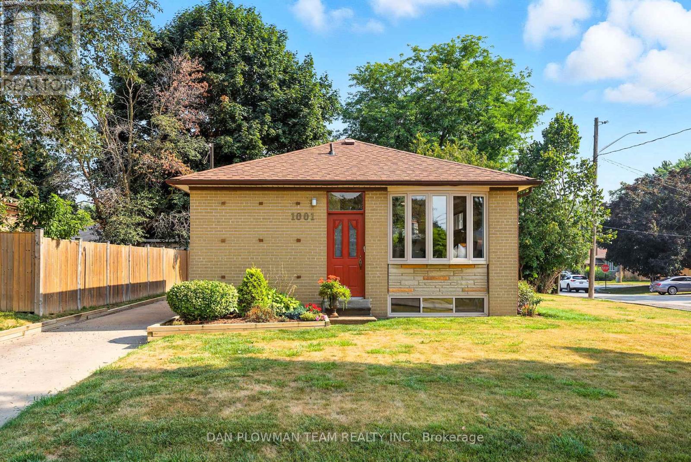203 - 1655 Dufferin Street
Toronto, Ontario
Open, Airy and Bright - Perfect For Any Medical Or Office Use On Second Floor. Well laid out floor plan with 3 private offices. Available In A Primarily Medical Building. Unit Also Has A Sink For Private Use. Conveniently Located In The Vibrant St. Clair West Area. High Pedestrian Traffic And Convenient Access To Public Transit - 98 Walk Score! (Dufferin Bus And St. Clair West Cars). Suited For Many Clean Professional Uses. (id:50886)
Sotheby's International Realty Canada
2 Mills Circle
Springwater, Ontario
RESORT-INSPIRED ESTATE LIVING ON 2.2 ACRES WITH A BACKYARD BEYOND COMPARE PLUS SHARED OWNERSHIP OF A 13.37-ACRE PARCEL BEHIND! Unveiling 2 Mills Circle, a resort-inspired estate on 2.2 acres with a backyard designed to astonish. Estate-style living meets resort luxury with gardens that frame an inground saltwater pool with a newer liner, surrounded by extensive stonework, complemented by a poolside building with a 3-piece bathroom, a pergola, and a gazebo with a sitting area. Multiple decks create spaces for lavish entertaining or private escapes, all set within an atmosphere of refined seclusion. Adding to the exclusivity, this property also includes shared ownership of a 13.37-acre parcel of land located behind the residence. The home presents hardwood floors, pot lights, crown moulding, wainscotting, and freshly painted walls. An elegant kitchen showcases white cabinetry, granite counters, a centre island with a second sink, tile backsplash, and a walkout to the expansive deck overlooking the grounds. The primary suite impresses with a walk-in closet, 3-piece ensuite, and a private balcony, while the lower level features a family room with a walkout and a gas fireplace, a mudroom, a fourth bedroom, and a powder room. A finished basement with a sprawling rec room anchored by a second fireplace delivers an impressive setting for everything from quiet evenings to lively occasions. Completed by a triple-car garage with inside entry, renovated bathrooms, and a water softener with an iron filter, this residence is both elegant and practical. Enjoy proximity to the Barrie Sports Complex, Snow Valley Ski Resort, golf courses, scenic trails, and Bayfield Street's shopping and dining. (id:50886)
RE/MAX Hallmark Peggy Hill Group Realty
506 - 900 Wilson Road N
Oshawa, Ontario
Step into a lifestyle defined by elegance, scale, and unforgettable views. Perched just above the treetops, Suite 506 at the prestigious Wilson Plaza offers an extraordinary 1,550 sq. ft. of upgraded luxury, capturing glowing western sunsets and the quiet beauty of nature from every angle. This residence is designed for those who expect more-more space, more comfort, more refinement, and more impact the moment you walk through the door. Inside, a meticulously updated interior showcases a bright, sophisticated kitchen featuring rich quartz countertops, matching backsplash, premium built-in stainless steel appliances, and designer lighting that elevates every culinary moment. The expansive living and dining areas flow effortlessly, creating an impressive setting for entertaining or unwinding in complete serenity. The oversized primary retreat is a standout feature-an elegant sanctuary with room for full bedroom furnishings, his-and-hers storage options, and a spa-inspired ensuite complete with a soothing soaking tub, separate glass shower, and a stunning natural-wood double vanity with quartz counters. The generous second bedroom offers outstanding flexibility for guests, a home office, or a private lounge space, ensuring comfort and versatility. Residents of Wilson Plaza enjoy one of the most sought-after amenity packages in the region: an indoor pool and spa, dry sauna, fitness centre and dance studio, card room and library, billiards room, social/event spaces, beautifully maintained grounds perfect for strolls, and direct access to nearby trails. A true community atmosphere enhances the experience, blending relaxation, recreation, and connection. For those seeking luxury without compromise-and a home that makes a statement-Suite 506 delivers an unmatched opportunity in one of Durham's most desired condominium addresses. All utilities, Internet, and TV are included In Condominium (id:50886)
RE/MAX Rouge River Realty Ltd.
56 Georgian Manor Drive
Collingwood, Ontario
Welcome to 56 Georgian Manor Drive in beautiful Collingwood an incredible investment opportunity just minutes from Georgian Bay, downtown Collingwood, and only 20 minutes from both Blue Mountain and Wasaga Beach. This recently renovated 2-storey detached home sits on a 150 x 100 ft lot in a quiet, family-friendly neighborhood. The property offers not only a spacious home, but also the potential to apply for severance, allowing for two homes to be built on the lot a rare opportunity in this sought-after area. Inside, youll find 5+1 bedrooms and 2 full bathrooms, a beautifully redone kitchen with stone countertops, tile flooring, and stainless steel appliances, as well as new hardwood flooring throughout and multiple AC units for comfort. The home also features updated windows, upgraded wall insulation, and a 200 AMP electrical service panel. Outdoor living is equally impressive with three patio spaces: a main floor front patio, a second-floor balcony, and a large 16' x 18' back deck perfect for entertaining. The fully fenced backyard includes an outdoor fireplace, a children's play area with swings and slides, and a private pond in the front yard. A true highlight is the insulated 21' x 26' detached garage, complete with a power door, oil furnace, separate 100 AMP electrical service, a workbench, side entry, and a Level 2 EV charging outlet. The property also includes recent side-entry decking and a 10' x 12' storage shed. Whether you're looking for a weekend retreat, a full-time family home, or a future development opportunity, 56 Georgian Manor Drive delivers outstanding lifestyle and investment value. (id:50886)
RE/MAX Metropolis Realty
32 Amberwing Landing
Bradford West Gwillimbury, Ontario
Welcome to 32 Amberwing Landing - a beautifully appointed home in the heart of Bradford that seamlessly combines modern style with everyday comfort. Offering 2,549 sq ft of thoughtfully designed living space, this residence is perfect for families and entertainers alike.Step inside to an inviting open-concept main floor, highlighted by hardwood flooring, 9 ft ceilings, pot lights, and an abundance of natural light. The spacious family room features a cozy gas fireplace, creating the ideal spot to relax. The chef's kitchen is the showpiece of the home, complete with stainless steel appliances, quartz countertops, a sleek backsplash, and impressive cathedral ceilings. The seamless flow into the dining area makes hosting dinner parties and family gatherings effortless.Upstairs, you'll find four generous bedrooms, including a luxurious primary suite with a 5-piece ensuite and walk-in closet-your private retreat at the end of the day. The partially finished basement offers versatility, featuring an additional bedroom or flexible space to customize to your lifestyle. A convenient main-floor laundry room completes the layout.Step outside to a professionally landscaped backyard with interlocking stone, creating a welcoming outdoor oasis ideal for BBQs, entertaining, or quiet evenings under the stars.Located just minutes from shopping, parks, schools, and essential amenities, this home delivers the perfect balance of style, comfort, and convenience.Extras: Brand new heat pump & A/C. Hot water tank owned.Don't miss this incredible opportunity! (id:50886)
Century 21 Heritage Group Ltd.
Basement - 12 Kemano Road
Aurora, Ontario
Welcome To This Brand New, Never Lived In Legal One-Bedroom Basement Apartment At 12 Kemano! Enjoy A Bright South-Facing Layout With Large Windows That Fill The Space With Natural Light. Modern Finishes Throughout Including Hardwood Floors, Smooth Ceilings, Pot Lights, And A Sound-Barrier Divide For Added Comfort. The Open-Concept Kitchen Showcases Quartz Countertops, Stainless Steel Appliances, And Sleek Cabinetry. Spa-Like Bathroom With A Huge Modern Shower Beautifully Tiled. Cozy Bedroom With Window And Closet. Features A Private Separate Entrance For Added Privacy. Conveniently Located In A Family-Friendly Neighbourhood Close To Schools, Parks, Transit, And Amenities. (id:50886)
Royal LePage Your Community Realty
36 Bowler Street
Aurora, Ontario
Very clean and well maintained home in prime Aurora available for lease! This well laid out 3 bedroom, 3 bathroom property features an eat-in kitchen, large bedrooms, private backyard and private garage. Located steps to parks, schools, grocery, shopping, dining, transit and everything else this sought-after family neighborhood has to offer. Minutes to shopping malls, the GO and major highways. This area is known for its family-friendly atmosphere, top-rated schools, and abundant green spaces. Just minutes away, you'll find vibrant shopping plazas, cozy cafés, restaurants, grocery stores, and essential amenities - all within effortless reach. Commuters will appreciate quick access to major routes and the nearby GO Station, making daily travel simple and efficient. (id:50886)
RE/MAX Ultimate Realty Inc.
Unit 3 - 12 Kemano Street
Aurora, Ontario
Newly Renovated Main-Level Unit in Prime Location! Welcome to 12 Kemano Rd., Unit B - a never-lived-in gem featuring hardwood floors throughout, soaring 11 ft ceilings, and an open-concept layout. Enjoy a stunning electric fireplace feature wall, stylish finishes, and brand-new stainless steel appliances. All UTILITIES INCLUDED'!! Located in a sought-after, family-friendly neighbourhood, this home offers a private entrance and is close to top-rated schools, shopping, amenities, and public transit. Additional parking is available at an additional fee. Don't miss the chance to live in this beautiful space! (id:50886)
Royal LePage Your Community Realty
Lt 21 Con 9 Kaladar
Addington Highlands, Ontario
206 Acres of recreational property just 2 km East of Flinton Corner south of Northbrook. Perfect spot for a camp and outdoor activities. This property can only be accessed by ATV/Argo along access lines and does not have any road frontage. Current camp includes a woodstove, bed, table, chairs and bbq. Two Argo ATV's also available to be negotiated for. (id:50886)
RE/MAX Rise Executives
14338 Bruce Road 10
Brockton, Ontario
This cozy 1-3/4 storey home has been lovingly owned by the sellers since 1967, and offers 1,897 sf of living space. This 2+2 bedroom, 2 bathroom home sits on just under 1/2 an acre of property. The kitchen with wood stove, living room, family room, 3 pc bath and 2 bedrooms are located on the main floor, and another 2 bedrooms and 3 pc bath are on the upper floor, allowing room for a growing family. This beautifully treed 0.487 acres offers ample space for gardening, and children's playground, with a large storage shed. New black steel roof, new soffits with exterior lights, new eavestroughs, New fascia (id:50886)
Century 21 Millennium Inc.
407 - 110 Broadway Avenue
Toronto, Ontario
Welcome to the Brand New, Never Lived-In 1Bed+Den at Untitled Toronto Condo at Yonge &Eglinton. Enjoy over 34,000 sq.ft. of world-class amenities, including an indoor/outdoor pool and spa, state-of-the-art fitness and yoga studios, basketball court, rooftop dining areas with barbecues and pizza ovens, coworking lounges, and private dining spaces. The grand lobby, featuring a waterfall installation and 24-hour concierge service, welcomes you home with as ense of calm and sophistication. Located in the heart of Yonge & Eglinton, steps to the subway, future Crosstown LRT, and Yonge-Eglinton Centre with Cineplex, Loblaws, LCBO, and a vibrant mix of restaurants, cafes, and nightlife. (id:50886)
Homelife/miracle Realty Ltd
1001 Wardman Crescent
Whitby, Ontario
Situated On A Sun-Filled Corner Lot In Whitby, 1001 Wardman Cres Is A Well-Maintained 3+1 Bedroom, 2 Bathroom Home Offering Space, Comfort, And Flexibility. The Main Level Features Generous Principal Rooms With Large Windows That Fill The Home With Natural Light, Along With A Functional Kitchen And Dining Area That Flow Seamlessly For Everyday Living. A Separate Side Entrance Leads To The Finished Lower Level, Complete With Additional Living Space And Bedroom, Making It Ideal For Extended Family. With Parking For 4 Vehicles, This Property Provides Both Convenience And Practicality. Located In A Desirable, Family-Friendly Neighborhood, Just Minutes To Schools, Parks, Shopping, And Transit, This Home Is An Excellent Choice For First-Time Buyers, Families, Or Investors Looking For Long-Term Value In One Of Whitby's Established Communities. (id:50886)
Dan Plowman Team Realty Inc.

