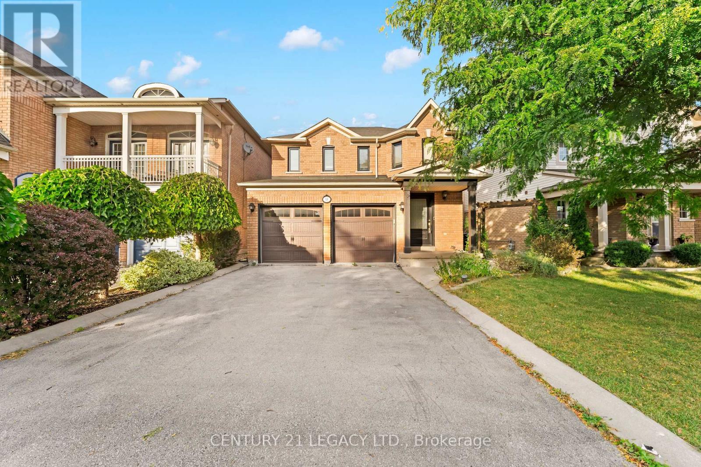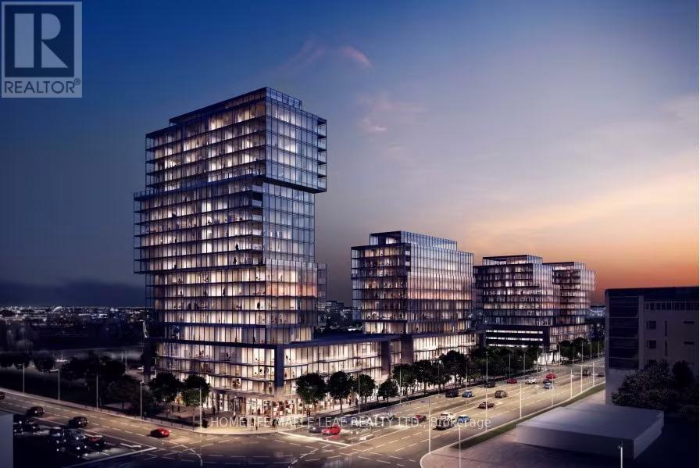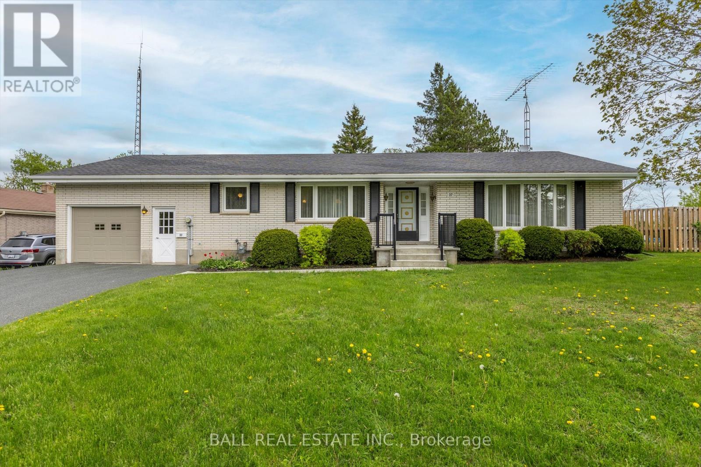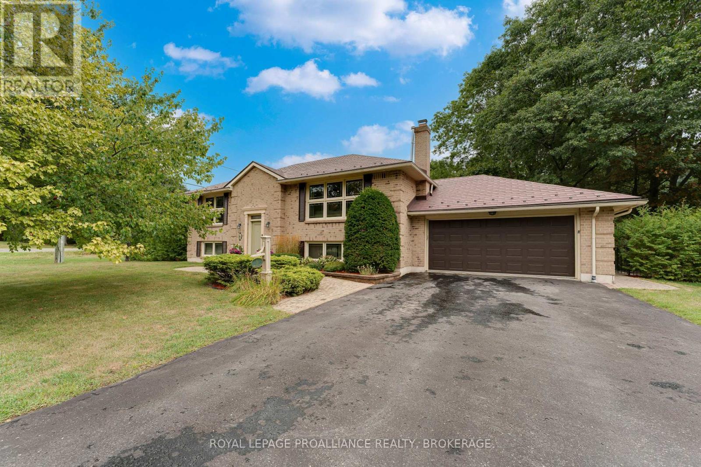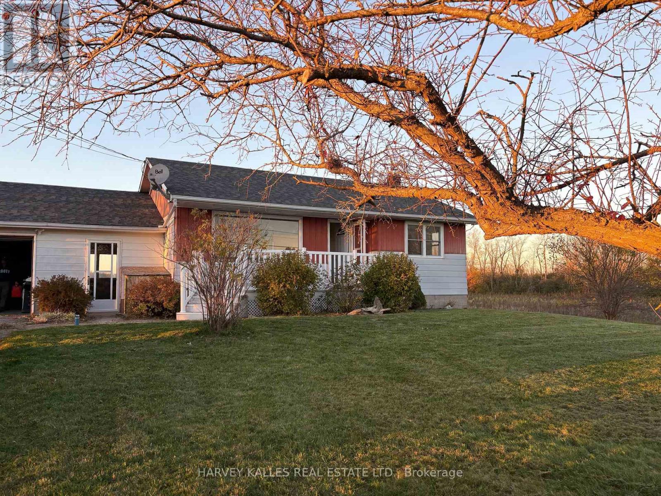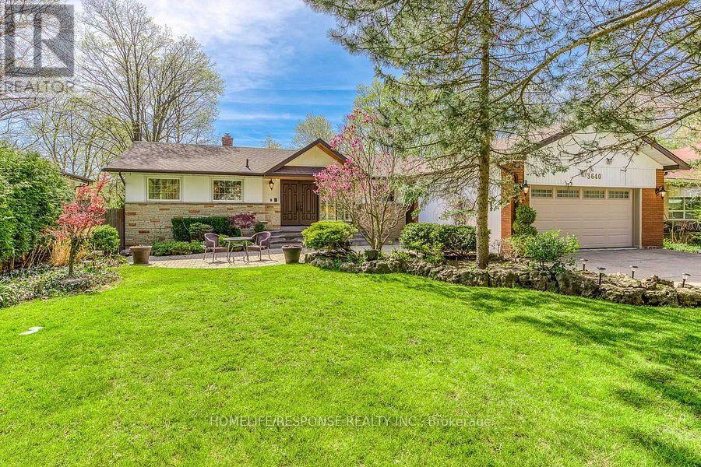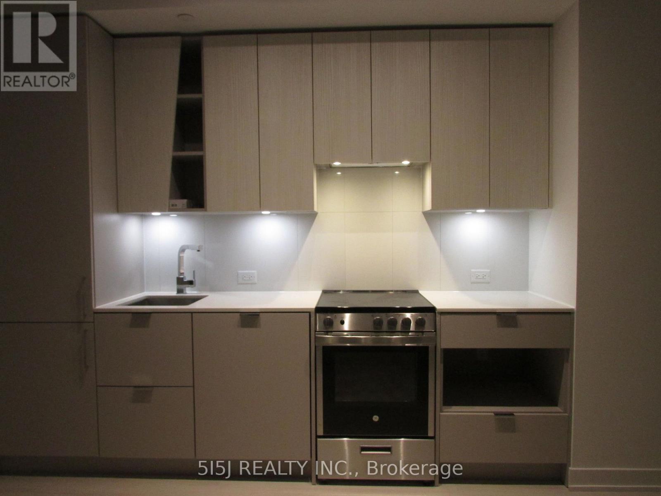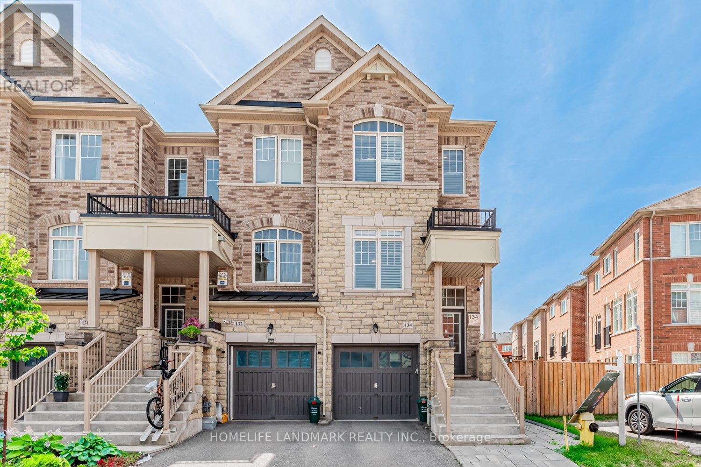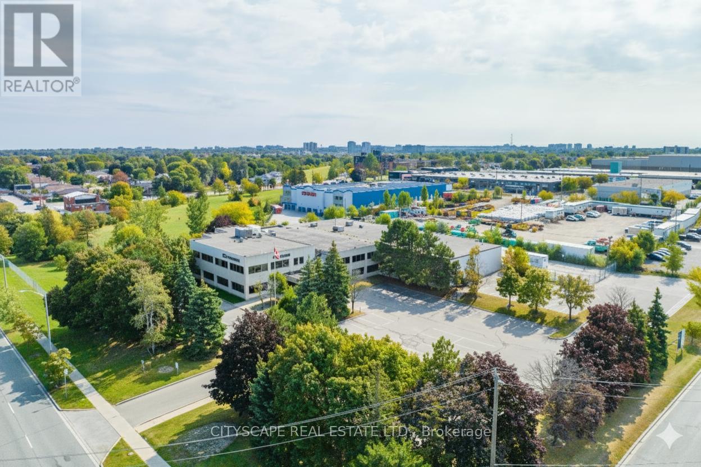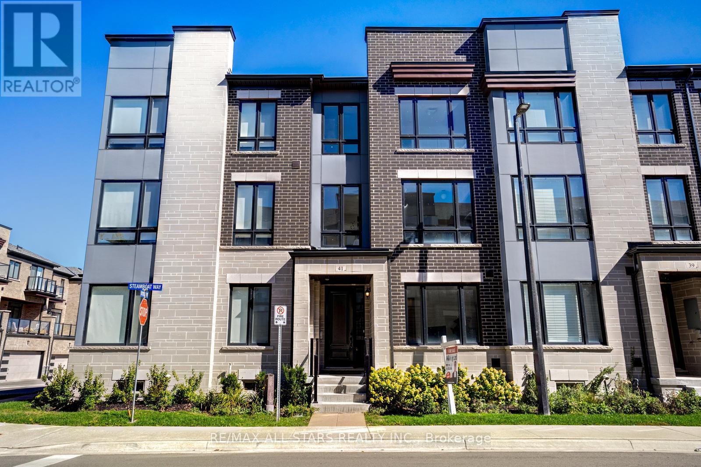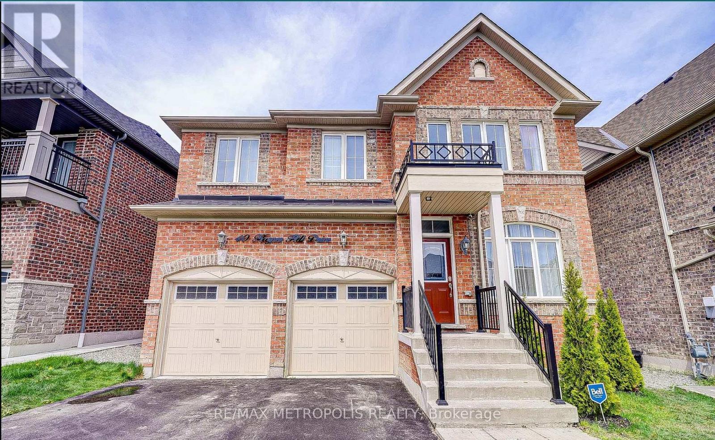9 Edenvalley Road
Brampton, Ontario
Detached house available for lease in Brampton - Fletchers Meadow near Chinguacousy/Sandalwood Bright, spacious house for rent in a High Demand Area , Great Neighborhood, short distance to Cassie Campbell Community Centre, Walk to Schools, Public Transit, Shopping, Banks, Groceries, Parks, etc. - Double garage and up to 3 parking spaces available,EV Port in garage - Bright, spacious and large living and dining room, separate family room. - Spacious rooms, master bedroom w/ Ensuite and closet - Spacious kitchen with With Breakfast and W/O backyard , all appliances (SS Stove, SS Fridge, SS Dishwasher) - Open Concept W/New Windows And Doors - No Carpet In The House - Pot Lights On Main Floor, Large Master Bdrm Has W/I Closet & 4Pc Ensuite.Basement is rented Separately. Utilities 70% (id:50886)
Century 21 Legacy Ltd.
311 - 1007 The Queensway Avenue
Toronto, Ontario
Welcome to Verge condos located at Islington & The Queensway. Stylish, brand new, never lived in, spacious 2 Bedroom, 2 Full Bathroom Condo Suite offering Premium Upgrades & High End Finishes throughout. Suite 311 features 700+ sq ft of well-appointed interior space + 29 sq ft balcony and comes with 1 parking spot, 1 locker and high speed internet. Designed for modern living, this suite is featuring a functional layout with laminate flooring throughout, a custom designed Italian kitchen, stainless steel appliances, elegant Quartz countertops, convenient in-suite laundry, spacious living area and soaring 9-foot ceilings. Experience Next-level Convenience With Smart Home Features including keyless entry, internet and smart thermostat. This Condo Is Just Steps away From Parks, Cafes, Cineplex, Sobeys, Top-rated Schools, Shopping, Dining, And Transit located at your front door, With Quick Access To downtown via Gardiner, TTC and GO Transit. Amenities include: a concierge service, fully equipped gym, party and event room, yoga studio, co-working areas, a pet spa, games and entertainment room, cocktail bar, kids' activity studio, expansive outdoor terraces featuring co-working zones, BBQ stations, stunning skyline views, a stylish lounge, cozy fire pits, and private cabanas. (id:50886)
Homelife Maple Leaf Realty Ltd.
37 County Rd 40 N
Asphodel-Norwood, Ontario
All brick bungalow on large lot close to all amenities. This bungalow has large principle rooms. Central air, open concept kitchen and dining room, massive living room with large window for loads of natural light. Three good size bedrooms, a four piece bath, a main floor laundry area, and an extra 2 pc powder room. The lower level has a large sitting room, a three piece bath, loads of cupboard/storage space, a massive rec room complete with a second kitchen. A large workshop area/ storage room with a cold room attached, great for wine or preserves. Another large unfinished room would be great for another bedroom making the lower level a possible in law suite. An attached two car garage with a drive through door giving access to the backyard. Loads of room on top of the hill for a massive garden. Sit on the hill and watch the sun come while overlooking the village. Walking distance to groceries, churches, schools and the downtown area. Great family home. (id:50886)
Ball Real Estate Inc.
6 Faircrest Boulevard
Kingston, Ontario
Welcome to 6 Faircrest Blvd, a stunning and solid brick home nestled in Kingston East, just minutes from downtown in a highly desirable neighbourhood. This charming residence sits on a fully fenced, elongated lot with a lush, treed backyard that offers exceptional privacy and tranquility. A short walk brings you to Faircrest Park, perfect for outdoor activities and relaxation, while a waterfront park at the end of the street features a canoe rack and picnic areas, providing easy access to water adventures. Treasure Island Marina is also just a 2-minute drive away, making this location a haven for outdoor enthusiasts. Practical upgrades add even more peace of mind, including a whole-home Generac system and low-maintenance, durable metal shingles. In the backyard, a main shed with 60-amp service powers additional circuits to a woodshed and greenhouse offering endless possibilities, from setting up a hot tub to building a private office or future workshop. Inside, the main level boasts a spacious, sunlit living room, a well-appointed kitchen, and a bright dining area perfect for entertaining. The primary bedroom provides a tranquil retreat with a four-piece ensuite and a walk-in closet. Across the hall is a second large, bright bedroom. An additional three-piece bathroom completes this level. The finished basement offers flexible living space, including two more bedrooms, a recreation room, ample storage, and a three-piece bathroom. A separate area houses a cedar sauna and a hot tub, creating an ideal oasis to unwind and relax after a busy day. This home combines comfort, privacy, and outstanding features for a relaxed and enjoyable lifestyle. Don't miss the opportunity to make this fantastic property your new home! (id:50886)
Royal LePage Proalliance Realty
186 Grills Road
Quinte West, Ontario
Set on a peaceful rural lot surrounded by open farmland, this charming 2 bedroom, 1 bathroom bungalow offers a perfect blend of privacy, comfort, and convenience. Built in 1965 and just minutes to Hwy 401, this home is ideal for first-time buyers, downsizers, or investors looking for a solid opportunity in the growing Quite West/Belleville area. Bright living room with large picture window and hardwood floors overlooks scenic countryside. Functional eat-in kitchen with potential for modern updates. Split side-entry staircase leads to a full-height unfinished basement - ready for your finishing touches or possible in-law suite. Recent updates include new shingles (2021), vinyl windows on main floor, new water filtration system (2025), and an updated thermostat (2025). Enjoy an attached double garage with automatic door opener - ideal for hobbyists or a workshop - plus a paved private driveway, front porch, side deck, and garden shed. Quiet rural living with hospital, schools, shopping, and Hwy 401 access only minutes away. Vacant and move-in ready as is - start your next chapter at 186 Grills Road. (id:50886)
Harvey Kalles Real Estate Ltd.
3640 Burnbrae Drive
Mississauga, Ontario
Luxurious & Elegant Bungalow Nestled On Quiet Cul-De-Sac Backing Onto The Credit River Ravine. Meticulously Maintained 75 X 200 Ft Deep Lot With 3,700 Sq. Ft. Of Living Space. Newly Renovated Chef Inspired Kitchen With Quartz Counters & High End Appliances. Hardwood Floors All Throughout, Pots Lights on the Main Floor, Double Sided Fireplace & Large Picturesque Windows Overlooking Ravine and Pool. Getaway From The City As Surrounded by Trees. Enjoy The Ambiance Of Nature With Breathtaking Privacy. Don't Miss This Opportunity. Kitchen '22, Main Floor Bathrooms '22, Roof '21, Pool Restoration '21, Pool Filter '21, Pool Heater/Pump '20, Furnace '19, A/C '19. (id:50886)
Homelife/response Realty Inc.
9770 Garrard Road
Whitby, Ontario
Serene and picturesque, this raised bungalow sits on 10 acres in Whitby, resting on a wide stretch of countryside with sweeping views of rolling fields and a neighbouring equestrian centre. The property provides privacy, a sense of openness, and a tranquil atmosphere while remaining just a short drive from modern amenities.Inside, warm pine flooring and a vaulted pine ceiling bring natural elegance and rustic character to the main level. The living room opens directly onto a large deck, perfect for morning coffee, evening sunsets, and relaxed outdoor gatherings. The primary bedroom also features a walkout to the back deck overlooking peaceful landscapes. The finished lower level includes a self contained apartment with a private entrance and full kitchen. Porcelain tile, modern pot lighting, and a bright, comfortable layout make it well suited for extended family, guests, or multi generational living. Equestrian facilities are extensive and meticulously maintained. The barn includes 14 stalls, a tack loft with secure lockers, and a spacious hay loft. Indoor and outdoor riding arenas allow year round riding and training, while expansive paddocks and open fields enhance the property's natural beauty. A triple car garage provides room for vehicles, equipment, and storage. Spacious living areas, complete equestrian facilities, and wide open countryside create a property that is hard to come by in scale, quality, and functionality. Homes with this combination of land, lifestyle, and amenities attract attention quickly, making this an opportunity to experience country living at its fullest. (id:50886)
Keller Williams Energy Lepp Group Real Estate
Exp Realty
5209 - 3883 Quartz Road
Mississauga, Ontario
Welcome to the pristine 2 BR + Den / 2 WR condo nestled in the sought-after M-City development. With a generous Award-Winning M City 2 Located In The Heart Of Mississauga, Steps To Square One & Public Transit, And Close to 403.This 2 bedrm, 2 bath SW Corner Unit On 52th Floor Comes With Unobstruct view, Wrap Around Balcony Offers Views of Lake Ontario &Toronto Skyline. Open Concept Floor Plan With Modern Kitchen Featuring Quartz Countertop, Backsplash & Under Cabinet Lights. (id:50886)
5i5j Realty Inc.
134 Dundas Way
Markham, Ontario
Welcome to the Stunning 4-Bed, 4-Bath Hard to find End-Unit Townhome (Feels Like a Semi!) with Abundant natural light. Built in 2017 on a premium corner lot with a spacious backyard. 9 foot Ceiling on second floor and nearly 2,000 sq ft (1991 sq ft) of beautifully upgraded living space with thousands spent on high-end finishes. Step into a custom-designed kitchen featuring upgraded granite countertops, extended cabinetry with pull-out pantry, and a built-in garbage disposal for added convenience. Enjoy elegant custom light fixtures throughout, upgraded hardwood flooring, oak staircase, and a ground-floor walk-out that can easily serve as a home office, bedroom, or in-law suite. Relax in your expansive backyard (triple the size of neighboring yards) fully fenced, decked and freshly paved extended interlock throughout the backyard ($12,000 in 2023), perfect for entertaining or family fun. Located just minutes from Mount Joy GO Station and within walking distance to schools, parks. Top-ranking Bur Oak Secondary School. A rare find that blends comfort, style, and unbeatable large backyard. POTL monthly fee is $123.94. (id:50886)
Homelife Landmark Realty Inc.
555 Ellesmere Road W
Toronto, Ontario
CITYSCAPE REAL ESTATE is pleased to present 555 Ellesmere Road, Toronto, Ontario for sale. This prominent corner property features a flexible office-to-warehouse ratio and is ideally situated near the intersection of Ellesmere Road and Birchmount Road, offering excellent street exposure and accessibility. Conveniently located, the site is approximately 30 minutes to Downtown Toronto and 35 minutes to Toronto Pearson International Airport, making it an attractive option for a wide variety of users. Zoning is highly versatile and permits multiple uses, including office, industrial, educational facilities, and places of worship. The property also benefits from ample on-site parking and strong electrical capacity, making it suitable for a range of business operations. Buyer to perform their own due diligence with respect to zoning, permitted uses, building condition, and all municipal approvals or permits required for their intended use (id:50886)
Cityscape Real Estate Ltd.
41 Steamboat Way
Whitby, Ontario
Live By The Lake In The Wonderful Complex Of Whitby's Luxurious Waterside Villas! This Brand New Double Car Garage Property Features An Open Concept Main Floor With Stunning Hardwood Floors! This Beautiful Townhouse Has Upgraded Finishes And A Sun Filled Kitchen Boasts Granite Countertops And A Breakfast Bar. Master Bedroom Features 4Pc Ensuite With Frameless Glass Shower And Large Soaker Tub! Walk-In Closets In Master. 9'Ceilings Throughout! (id:50886)
RE/MAX All-Stars Realty Inc.
Bsmt - 40 Harper-Hill Drive
Ajax, Ontario
Experience contemporary living in this well-crafted basement unit. With a separate entrance, this modern space features 2 spacious bedroom, 1 bath, and an open-concept living and dining area. The newer-style kitchen is adorned with pot lights, creating a welcoming atmosphere. Located in the high-demand Northeast Ajax area, this unit is nestled in a family-friendly neighborhood close to schools, parks, and convenient amenities such as Walmart, Longos, Metro, Shoppers Drug Mart, Canadian Tire, Home Depot, Costco, Amazon, H&M and many more just within few minutes of drive. With easy access to workplaces and just a short drive to the 401 & 407. This basement unit offers both comfort and convenience. Tenant will pay 35% of all utilities. $100 key deposit. No pets due to allergy. (id:50886)
RE/MAX Metropolis Realty

