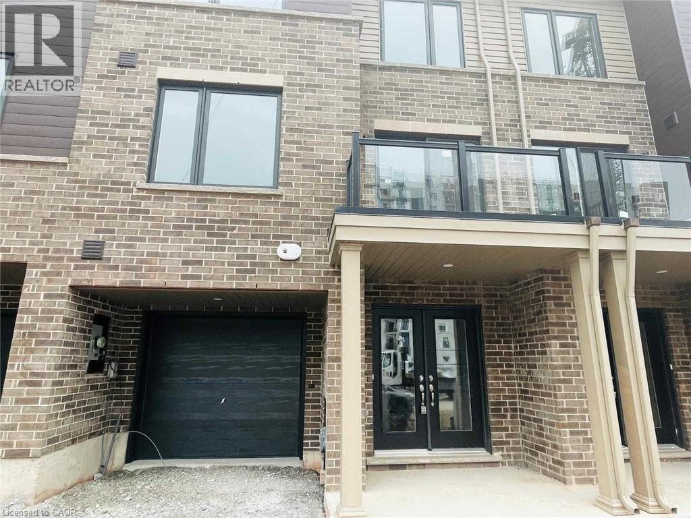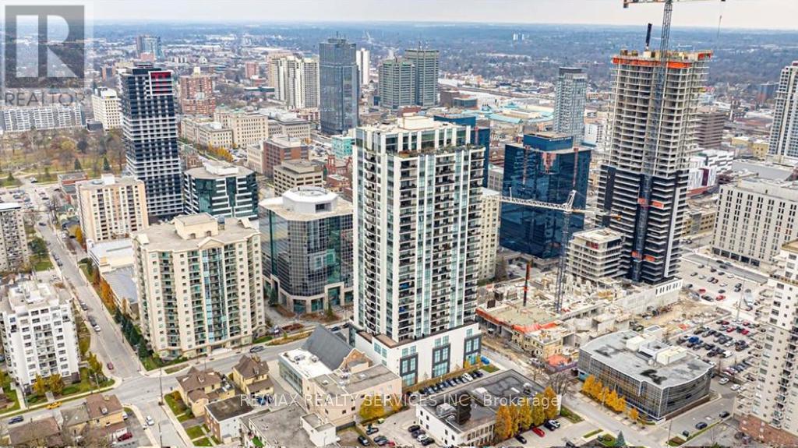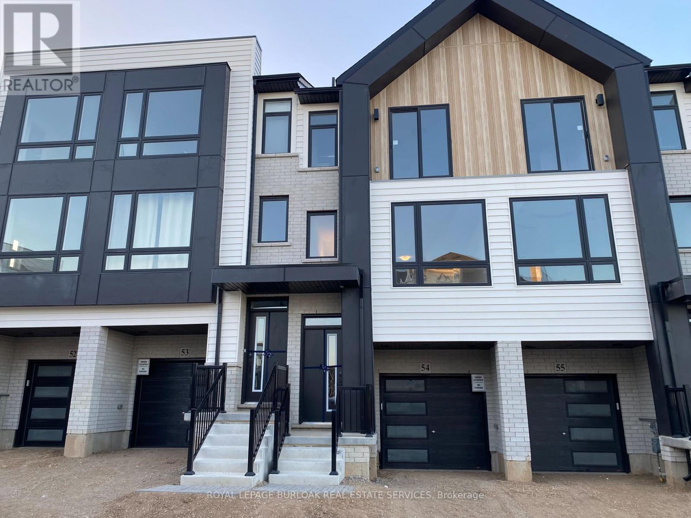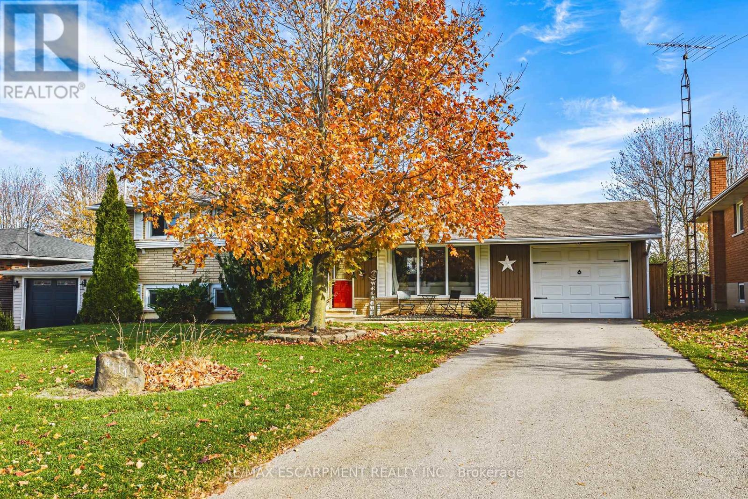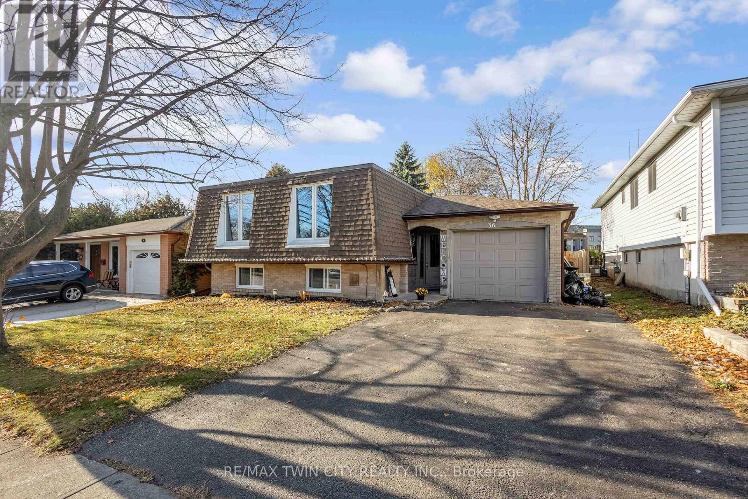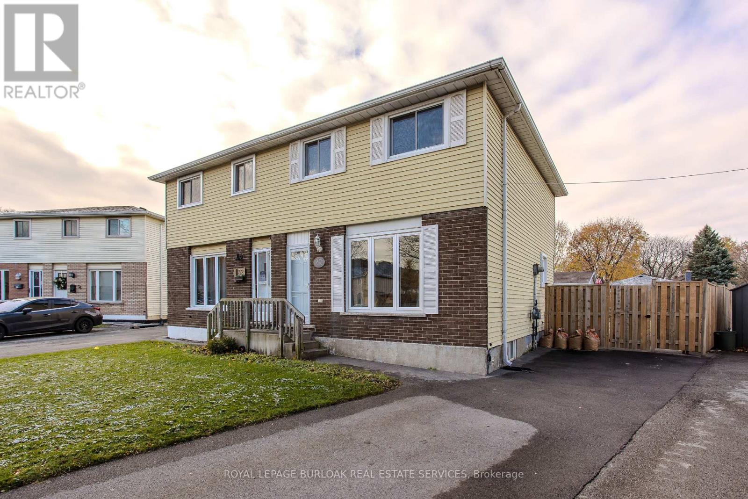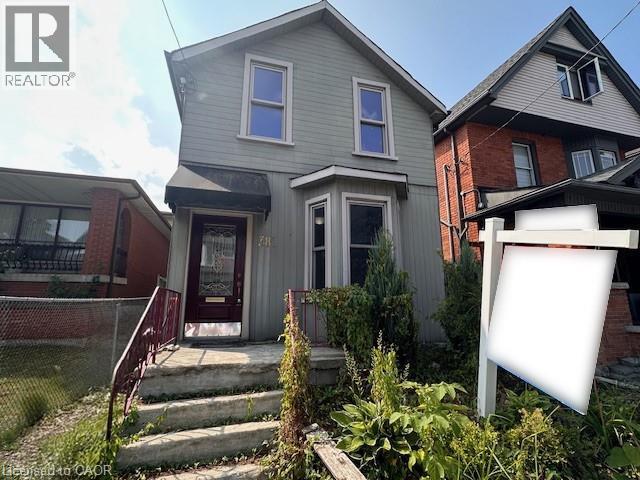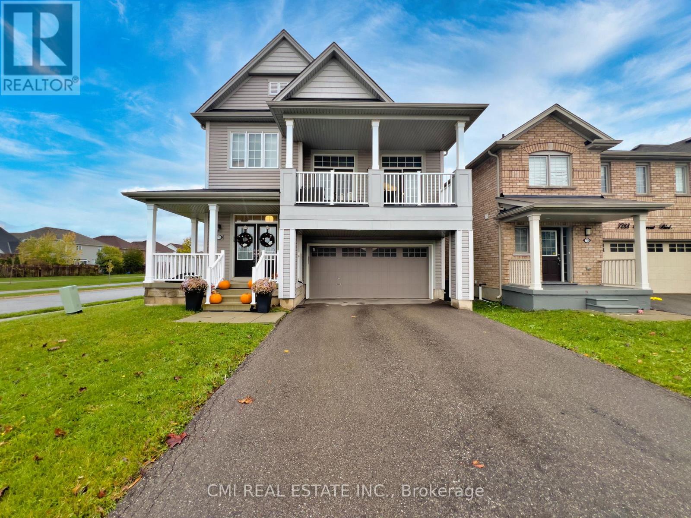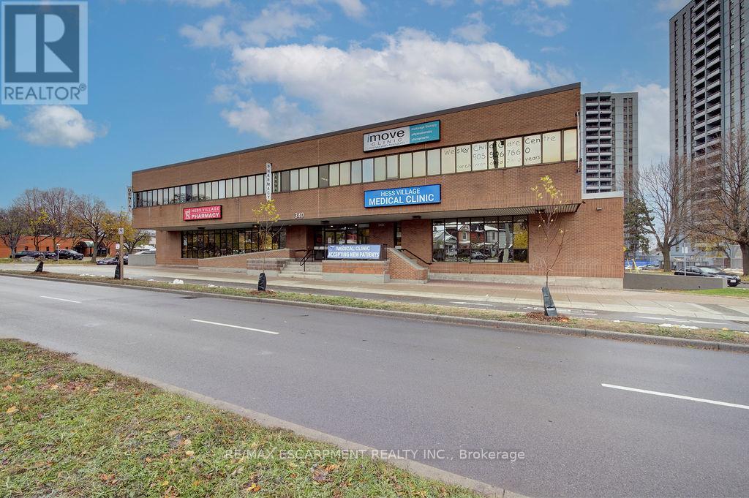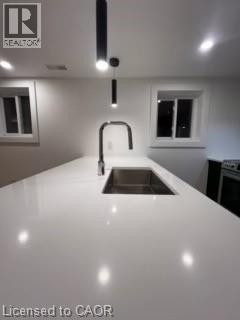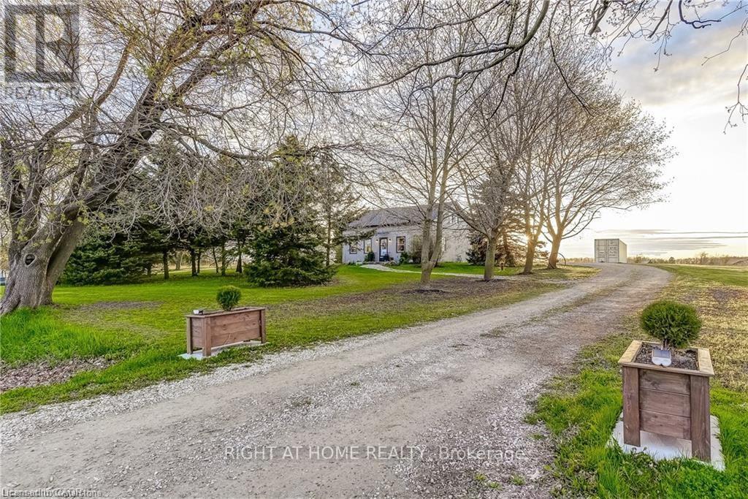50 Mary Street N
Central Huron, Ontario
Where Charm and function meet. This 1 1/2 story home is discreetly hidden behind a fabulous full mature tree giving it a hint of mystery along with maximum privacy. Large deep windows bring in the sunny natural light. The main floor boasts a laundry/mud room that you enter from the oversized carport - step into the main hall and off to the left is the main floor primary bedroom, across the hall is the bathroom, from there you enter the kitchen with its U-shaped functionality being in the center of both the dining room & Livingroom with access and a clear view to both. The Upper level contain a large foyer at the top of the stairs and 2 large bedrooms with spacious closets. The fenced yard is nothing short of amazing! Large with mature planting and trees gives privacy and lots of space to relax and/or entertain. Don't hesitate, come an view your future abode! (id:50886)
K.j. Talbot Realty Incorporated
27 Roxanne Drive
Hamilton, Ontario
Step into contemporary comfort with this beautifully designed 2-bedroom, 2.5-bathroom townhouse nestled in a sought-after Hamilton neighborhood. Featuring elegant laminate flooring throughout, this home boasts an open-concept main floor that's perfect for hosting and everyday living. The spacious primary bedroom offers a serene retreat, complete with a stylish 3-piece ensuite. Enjoy th convenience of third-floor laundry, thoughtfully places for easy access. Whether you're community or running errands, this location makes life just minutes from major highways and steps to nearby shopping at the local ball. Perfect for first-time buyers, down sizers, or investors this turkey townhouse delivers modern style, functionality and unbeatable convenience. (id:50886)
Homelife Maple Leaf Realty Ltd
1205 - 505 Talbot Street
London East, Ontario
Welcome to Azure! Spacious & sun-filled 1165 square foot 2 bed 2 bath suite in one of Londons most desirable luxury condo buildings. Ideal downtown location just steps from Budweiser Gardens, renowned entertainment spots & top-notch dining options. This suite features an open concept living space, floor to ceiling windows, quality plank flooring, ensuite laundry & spacious balcony. Stylish kitchen offers stainless steel appliances, built-in microwave, quartz countertops & breakfast bar. Spacious living area with fireplace, sliding doors to the balcony, pot lights & crown moulding. Primary bedroom offers large walk-in closet and 3pc ensuite. Building amenities include exercise room, party room, movie theatre, golf simulator & rooftop terrace. Close proximity to great schools, shopping, public transit, parks & trails. Heat, Water & Parking included. Short term possible. (id:50886)
RE/MAX Realty Services Inc.
54 - 55 Tom Brown Drive
Brant, Ontario
Available as early as Dec 1. Built in 2024. This bright, spacious, open concept 3 bedroom townhome has been built by the award winning builder, Losani Homes. This home features Quality laminate flooring throughout, a spacious Kitchen with stainless steel appliances and offers patio doors leading to a private rear balcony. The spacious Great Room features pot lighting. The ground floor features a Recreation Room/Den with another set of patio doors leading to a private patio area, and the ground floor can also be accessed through the single car garage. The Upper level has a spacious Primary Bedroom boasting a lovely 3 piece ensuite Bath and sliding doors which opens up to a Juliette balcony. The Upper level also has an additional 4 piece Bathroom. The main level features the convenience of having a stackable Washer & Dryer, along with an additional 2 piece Powder Room. Quick access to the 403 and Close to all amenities, including grocery store, Gym, Pharmacies, Hospital, Restaurants, Trails, Parks, Rec Center and so much more. The Landlord is looking for AAA Tenants with strong credit scores and Full time employment. Full Trans Union or Equifax Credit reports, rental application, employment letter, proof of income, ID, Personal Letter of Introduction & references required. Smoking Rules will apply. (some exceptions with pets). Tenants are responsible for all utilities (water, hydro, gas, water heater & Vanee Air Exchanger rentals). (id:50886)
Royal LePage Burloak Real Estate Services
4117 Hixon Street
Lincoln, Ontario
Welcome to 4117 Hixon Street, a beautifully updated home in the heart of Beamsville. This charming property offers 3+1 bedrooms and 2 full bathrooms, along with numerous modern upgrades including a refreshed kitchen, new flooring, and a fully finished basement.The main floor features a bright, open-concept layout with a spacious living room and a stylish kitchen complete with a large island, granite countertops, and abundant cabinetry. Natural light fills the space, highlighted by a large sliding door that leads to the spectacular backyard. The fully fenced yard is perfect for entertaining, offering a patio, fire pit area, and a versatile single-car garage or workshop. Upstairs, you'll find three comfortable bedrooms, generous storage options, and a well-appointed 4-piece bathroom. The lower level provides even more living space, including a cozy family room with a fireplace and deep windows, a finished laundry area, an additional bedroom or office, and a convenient 3-piece bathroom. A separate entrance to the backyard adds extra functionality. Situated on a quiet street with ample parking, this home truly has it all-space, style, and a welcoming atmosphere. Come see why 4117 Hixon Street is the perfect place to call home. This is one you don't want to miss - LET'S GET MOVING! (id:50886)
RE/MAX Escarpment Realty Inc.
36 Valerie Court
Cambridge, Ontario
Welcome to 36 Valerie Court, a spacious raised bungalow tucked away on a quiet, family-friendly court in the heart of Cambridge. This well-maintained 5-bedroom home offers 3 bedrooms on the main level and 2 additional bedrooms downstairs, providing flexibility for growing families, multigenerational living, or home office needs. The bright main floor features newer windows that fill the large, and spacious living, dining, and kitchen areas with natural light. The kitchen received renovations seven years ago featuring plenty of cabinet and countertop space and quality appliances throughout. Each bedroom is generously sized, offering comfort and privacy for all household members. A full bathroom on the main level adds convenience. The partially finished basement extends your living space with a cozy second living room, two additional bedrooms, and a large separate laundry room, along with a second full bathroom-perfect for guests or teens seeking their own retreat. Outside, enjoy a fully fenced backyard ideal for children, pets, and entertaining. The home also includes a single-car garage and a private driveway. Located close to major amenities, highway access, schools, parks, and Cambridge's vibrant downtown, this property blends comfort, convenience, and value. A wonderful opportunity to settle into a quiet court while staying connected to everything the city has to offer. (id:50886)
RE/MAX Twin City Realty Inc.
30 Graywood Road
Hamilton, Ontario
Welcome to a warm and welcoming semi-detached home set in a prime West Mountain location-an area known for its great schools and unbeatable everyday convenience. Perfect for families on the go, this home places you steps from parks, shopping, transit, and all daily essentials. Inside, the main floor offers a bright and airy layout designed for comfortable family living. Wide plank light laminate flooring flows throughout, creating a modern and cohesive feel. The open-concept living room is filled with natural light from a large front window and offers plenty of space for movie nights, playtime, or hosting friends. The expansive eat-in kitchen is a standout feature-modern and functional with granite countertops, stainless steel appliances, tile backsplash, ample cabinetry, and a walkout to the backyard for effortless indoor-outdoor flow. The second floor is thoughtfully laid out with three well-sized bedrooms, each featuring generous windows to let in abundant natural light. These versatile rooms can easily serve as kid's bedrooms, a nursery, homework zone, or a peaceful office. A 4pc main bath completes this level. The lower level adds valuable versatility with an additional bedroom and a convenient 3pc bathroom-ideal for teens, overnight guests, or extended family. This bonus space enhances the home's ability to grow and adapt with your family's needs. Outside, the fully fenced backyard (2024) offers a spacious retreat for kids and pets, complete with green space, a concrete patio, a new outdoor shed (2024), and a gas BBQ hook-up for weekend grilling. Sprinkler systems in both the front and back yards add extra convenience, while the extended driveway provides parking for up to four cars. A wonderful opportunity to settle into a move-in-ready home in one of Hamilton's most sought-after family neighbourhoods. (id:50886)
Royal LePage Burloak Real Estate Services
381 Herkimer Street
Hamilton, Ontario
ENTIRE PROPERTY--- This two-story residence with two bedrooms is ideal for a family that's expanding. Spacious master bedroom, Fenced yard, the wiring and electrical panel have been updated. It's located in the sought-after Kirkendall neighbourhood, in a prime location in Hamilton. It's just a short walk from popular shops, restaurants, and other conveniences on trendy Locke Street. Don’t miss out! (id:50886)
RE/MAX Escarpment Golfi Realty Inc.
7732 Butternut Blvd Boulevard
Niagara Falls, Ontario
Welcome to 7732 Butternut Blvd - a beautifully built 2018, 2,254 sq. ft. home sitting proudly on a premium corner lot. Step into a grand foyer with a convenient 2-pc bath, leading into a bright and spacious main floor featuring: Formal dining room Open-concept eat-in kitchen with quartz counters & stainless steel appliances Large living room with big windows and plenty of natural light Walkout to a fully fenced backyard On the second level, enjoy a show-stopping loft with 12 ft ceilings and double doors opening to a private balcony. The upper level includes: Laundry room 2 bedrooms + 4-pc bath Oversized primary suite with walk-in closet & 4-pc ensuite The high-ceiling (10 ft) unfinished basement provides future potential with large windows and a bathroom rough-in. Plus - a double-car garage with inside entry! Located minutes from Costco, Walmart, top schools, banks, the QEW, and all major amenities. Don't miss this one - book your private showing today! (id:50886)
Cmi Real Estate Inc.
201 - 340 York Boulevard
Hamilton, Ontario
Prime 1,736 sq. ft. main-floor commercial space in Strathcona. Includes reception, Kitchenette, 6 offices, and shared washroom. Surrounded complementary businesses (dental, pharmacy, Pilates, Physio) with plenty of parking. Close to amenities and the new TD Coliseum. (id:50886)
RE/MAX Escarpment Realty Inc.
286 East 45th Street Unit# 2
Hamilton, Ontario
BRAND NEW TOP-TO-BOTTOM ULTRA MODERN HAMILTON MOUNTAIN LIVING AVAILABLE TODAY! This stunning 2-bedroom home offers a sleek, designer-inspired look throughout. Featuring custom cabinetry, premium stone finishes, modern flooring, directional LED pot lights, and detailed custom trim work. Enjoy brand-new stainless steel appliances including dishwasher and in-suite laundry. Upgraded HVAC for year-round comfort, keyless entry for convenience, and multiple parking spaces for your vehicles. Private, fully enclosed backyard—perfect for relaxing or entertaining. Located in one of the top, family-friendly neighbourhoods on the Hamilton Mountain. Close to schools, parks, hospitals, highways, and all major amenities. (id:50886)
Michael St. Jean Realty Inc.
3759 Hwy 3 Road
Haldimand, Ontario
Welcome home! Renovated Century Farmhouse, where character and charm meets modern living! Nestled in a quiet and desirable area on 0.92AC in rural outskirts of Hagersville surrounded by farmland and mature treed setting. Step inside and be greeted by the warmth of the abundance of natural light and desirable open concept floor plan. With approx. 1800sqft of living space there's ample room for everyone to unwind, entertain, and spend time together. The heart of the home lies in the spacious kitchen complete with stone counter tops, a large island, and stainless-steel appliances. Main floor also features a renovated 3pc bathroom, spacious living room, dining space and convenient laundry/mud room. Second levels offers 3 bedrooms and a renovated 4pc bathroom Once you walk out to the expansive yard, you'll not only enjoy the peace and tranquility but great entertainment amenities such as fire pit, lovely large gazebo perfect to relax and sip your morning coffee or gather in the evening to watch some outdoor movies. This property also features a detached garage, parking for up to 10 vehicles, unfinished partial basement with dirt floor that could be used for storage, hydro one updated from road to house, custom blinds in bedrooms/bathrooms and living room, laminate flooring throughout water pump and updated 200amp. Don't miss this amazing opportunity to live in this beautiful community approx. 30mins to Hamilton/Dunnville/Simcoe, 15mins to Lake Erie/Grand River. BASEMENT IS FOR STORAGE PURPOSES ONLY. (id:50886)
Right At Home Realty


