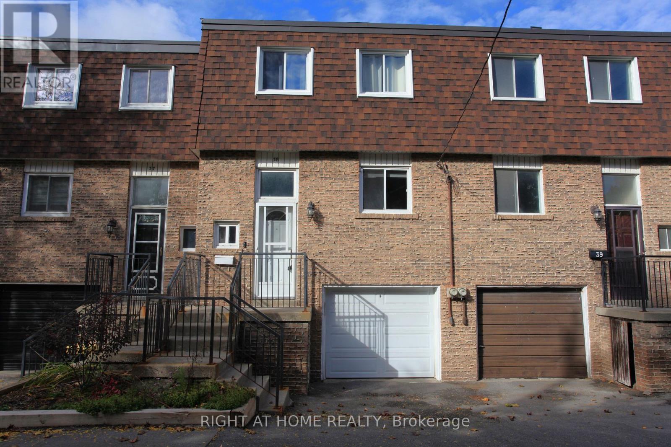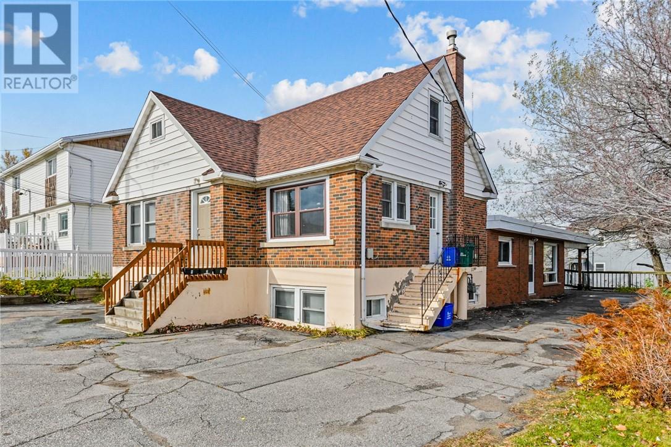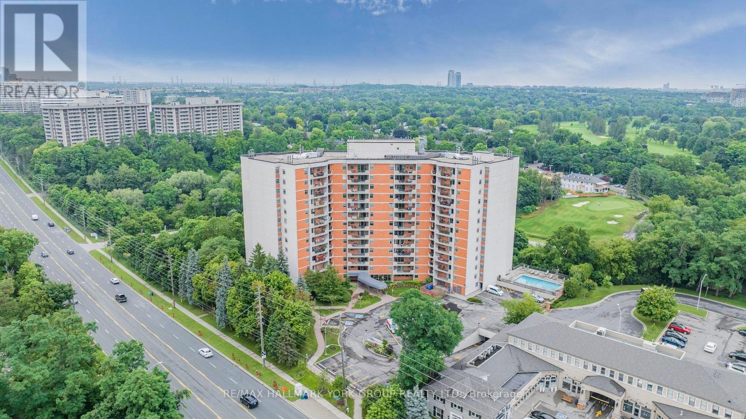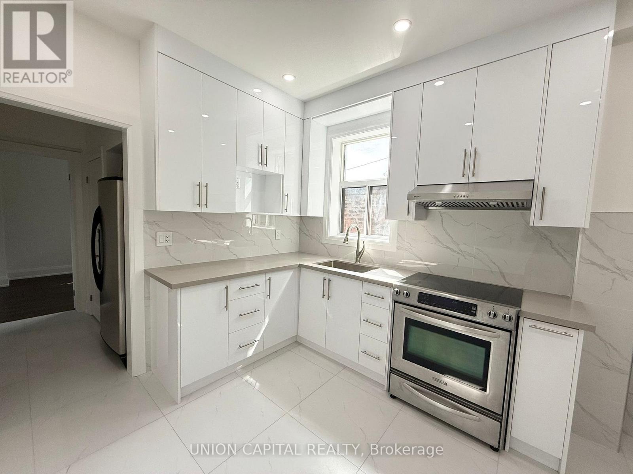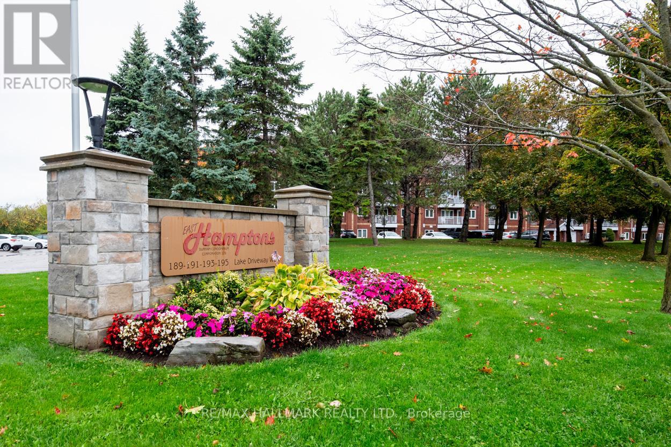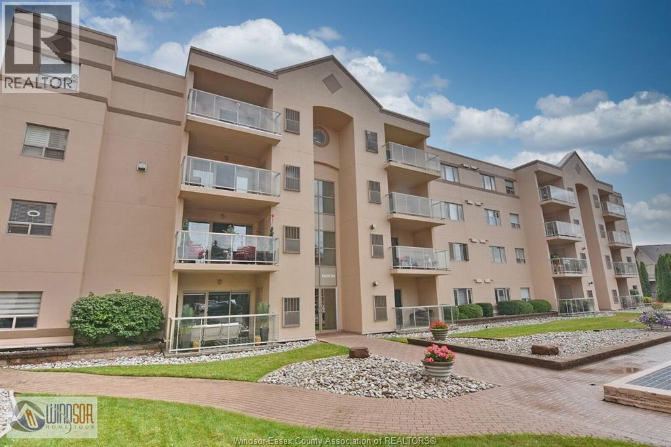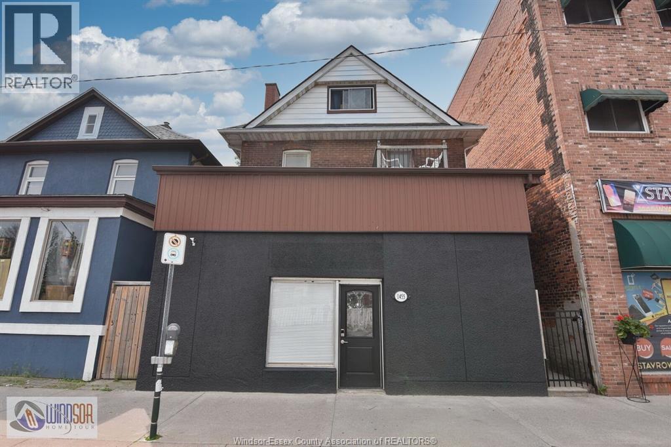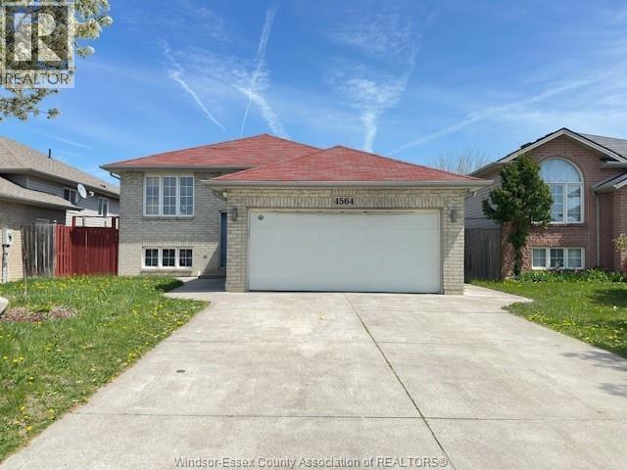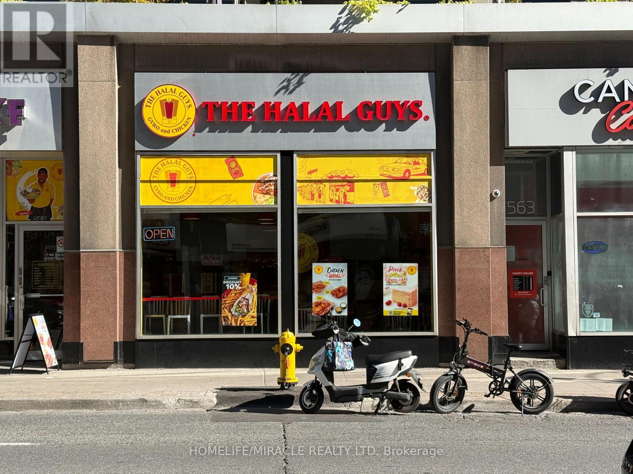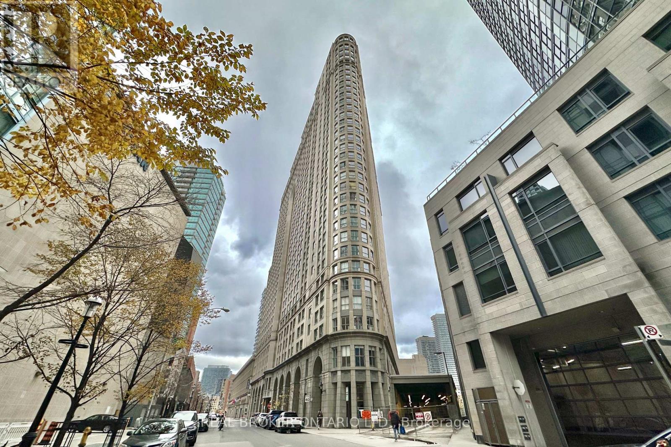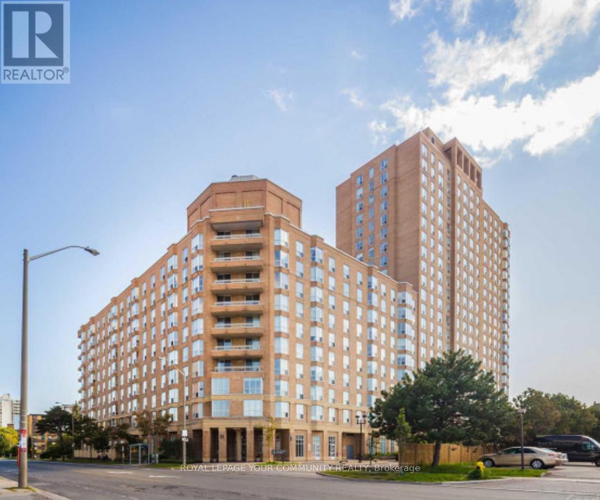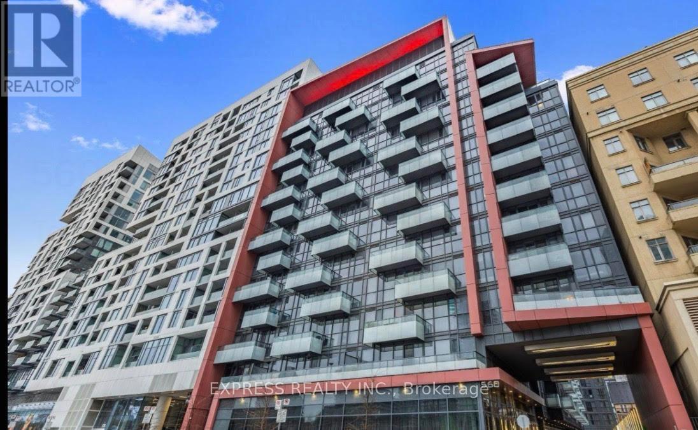38 - 38 The Carriage Way
Markham, Ontario
Location. Location, Cozy And Well Maintained Townhouse Located In Prestigious Neighbourhood.Renovated, 1 Private Garage & Driveway, 2 Parking Spaces. Living Room W/O To The Garden Backyard.Open Concept, Close To Thornhill Community Centre, Library, Public Swimming Pool, School, Shops. One Bus Direct To Finch Subway. Available for short term (id:50886)
Right At Home Realty
574 Elm
Greater Sudbury, Ontario
Welcome to 574 Elm St. – solid duplex with in-law potential! Well maintained and full of opportunity, with spacious units offering excellent flexibility for investors or multigenerational families. This property features a 3 bedroom unit $2200 (inclusive), two bedroom unit vacant with a full partially finished basement potential $2600+ a one bedroom $1200 (inclusive) in law suite at for added income. Numerous upgrades, good tenants in place and strong rental potential in this turn-key opportunity. Perfect for investors, extended families, or anyone seeking versatile property with great upside! (id:50886)
RE/MAX Crown Realty (1989) Inc.
1007 - 7811 Yonge Street
Markham, Ontario
The much sought after 'The Summit' Condos - A spectacular condominium building in prime Olde Thornhill Village, Thornhill/Markham. This bright 10th floor, 1-bedroom suite offers stunning southwest city skyline views and a covered outdoor balcony for private outdoor living. A spacious bedroom designed with comfort in mind. A large ensuite laundry. The well managed , secure building features on-site management and top tier amenities including an outdoor pool, a gym, sauna, games room and bike storage. Healthy reserve fund: maintenance fees include utilities, cable and internet. Additional building features include underground parking and ample visitor parking. Ideally located in the heart of Thornhill with easy access to Hwys 401 & 407, walking trails, shops, cafes, restaurants, golf courses, parks, schools and public transit (future subway potential). (id:50886)
RE/MAX Hallmark York Group Realty Ltd.
Main - 1087 Gerrard Street E
Toronto, Ontario
Move in immediately to this brand-new renovated and spacious 3-bedroom, 2-bath home. Each bedroom comes with a window and closet. The living room features smooth ceilings with plenty of pot lights, while the kitchen and living areas are finished with modern tile flooring. Large windows throughout fill the space with natural light. Conveniently located at Gerrard and Jones, close to East Chinatown, public library, public transit, great schools, grocery stores, and community centre, with easy access to the DVP and Gardiner. Utilities are included. Perfect for family, young professionals or students. (id:50886)
Union Capital Realty
201 - 193 Lake Driveway Drive W
Ajax, Ontario
Talk about value! This large, 1-bedroom condo has everything you need - updated kitchen, a proper dining room, comfortable living room, spacious balcony and a primary bedroom featuring a 4-piece Ensuite bath! Fantastic outdoor amenities include a tennis court, playground, picnic areas, gazebos and BBQs. Indoor amenities include a fitness center in each building and a central pool, sauna and hot tub! Excellent local services include The Ajax Community Centre, Lakeridge Health, and plenty of shops and restaurants. For the outdoor enthusiast, you'll be close to trails, the Ajax Waterfront Park, Rotary Park and the Duffins Creek Canoe & Kayak launch! You commuters will have quick access to the 401/418 and Ajax GO station. This location offers the perfect mix of comfort and convenience - don't miss it! (id:50886)
RE/MAX Hallmark Realty Ltd.
320 Village Grove Unit# 206
Tecumseh, Ontario
Welcome to the highly sought after Village Grove Condos, offering a carefree lifestyle and premium amenities! This unit is a short walk to shopping, dining, parks, and the waterfront. Step inside and enjoy a spacious open-concept layout, 2-bedroom, 2-bath, with in-suite laundry. The primary bedroom boasts a walk-in closet and a private ensuite. The second bedroom and additional full bath provide extra comfort for guests or a home office. Your private balcony with gas line for BBQ, is the perfect spot to relax. Top-tier amenities include a heated saltwater pool, tennis and pickleball courts, a fitness center, sauna, party room, and outdoor gazebo with a BBQ area. This building also offers secure underground parking, an additional storage unit. (id:50886)
Royal LePage Binder Real Estate
1453-1455 Wyandotte Street East
Windsor, Ontario
INVESTMENT OPPORTUNITY IN WALKERVILLE! ZONED CD 2.1, THIS INCOME-GENERATING PROPERTY OFFERS 4 RENTAL UNITS, INCLUDING A 300 SQ FT FORMER COMMERCIAL SPACE CONVERTED TO A BACHELOR PAD. MAIN FLOOR: 1 BED, 1 BATH: SECOND FLOOR: 1 BED, 1 BATH, THIRD FLOOR: BACHELOR SUITE. PRIME LOCATION ON BUS ROUTES, CLOSE TO THE DETROIT RIVER, TRENDY SHOPS, AND RESTAURANTS. BONUS PAVED PARKING LOT IN THE BACK. PERFECT FOR INVESTORS SEEKING STRONG RENTAL INCOME IN A VIBRANT, HIGHLY DESIREABLE AREA! (id:50886)
Royal LePage Binder Real Estate
4564 Fontana Avenue
Windsor, Ontario
LARGE 3 + 2 BED AND 3 FULL BATH RAISED RANCH WITH PLENTY OF ROOM FOR A LARGE FAMILY! HOME IS IN WALKER GATES ESTATES AREA. MAIN FLR - LARGE FOYER, OPEN CONCEPT LIVING ROOM AND DINING ROOM AREA, LARGE KITCHEN W CERAMIC FLRS & FRIDGE, STOVE AND DISHWASHER, 3 LARGE BEDROOMS AND 2 (ONE IS AN ENSUITE BATH) FULL BATHS. LOWER - LARGE FAMILY RM, 2 ADDITIONAL LARGE BEDROOMS AND A FULL BATH, LAUNDRY RM & TANKLESS HOT WATER SYSTEM. ATTACHED 2 CAR GARAGE, BACKYARD W/LARGE WOOD DECK, DOUBLE WIDE CEMENT DRIVEWAY. CLOSE TO ALL AMENITIES, SCHOOLS, PARKS, RESTAURANTS, SHOPPING AND TRANSPORTATION. FENCED YARD AND PATIO AREA. MIN. 1 YEAR LEASE. CREDIT AND EMPOYMENT CHECK REQUIRED, FIRST AND LAST MONTH RENT REQUIRED. NO SMOKING! $3,000.00/MONTH + UTILITIES. (id:50886)
RE/MAX Preferred Realty Ltd. - 585
563 Yonge Street
Toronto, Ontario
HALAL GUYZ Business in Toronto, ON is For Sale. Located at the busy intersection of Yonge St/Wellesley St E. Surrounded by Fully Residential Neighbourhood, High Foot Traffic, Close to Schools, Highway, Offices, Banks, Major Big Box Store and Much More. Business with so much opportunity to grow the business even more. Monthly Sales: Approx: $100,000/m, Rent: $14167/m including TMI, Royalty: 8% (id:50886)
Homelife/miracle Realty Ltd
518 - 25 The Esplanade
Toronto, Ontario
**Fully Furnished** UPDATED, BRIGHT & VERY SPACIOUS 1 Bed 1 Bath in the Heart of Downtown Toronto. This South Facing Unit Boasts a Large 640+ Sq Ft Well Designed Layout, Features a Study Space as Large as a Full Den & Same Floor Locker Room. The Modern Kitchen is Completely Revamped & Redesigned w/ S/S Appliances, New Countertops & Kitchen Cabinets, Upgraded Kitchen Sink & Faucets, Improved Breakfast Bar, & More. Modern Bathroom is also Updated w/ Anti-Fog Mirror, New Countertops, Built-In Shower Bench & Plenty of Storage Space. Top of the Line Amenities Include: Gym, Sauna, Whirlpool, Rooftop Terraces w/ Bbqs, Party Room & More. Unbeatable Location by Front & Yonge: Steps to Union Station, St Lawrence Market, Scotiabank Arena, Rogers Centre, Financial District, Waterfront, Restaurants, Groceries, Shopping & More! (id:50886)
RE/MAX Excel Realty Ltd.
714 - 11 Thorncliffe Pk Drive
Toronto, Ontario
Welcome to the highly sought-after Leaside Park Garden Suite! A rare opportunity to own the popular Nealson model. This bright and spacious 955 sq. ft. 2-bedroom, 2-bathroom suite offers a functional open-concept layout with stunning views of the city skyline from both the living room and primary bedroom, as well as tranquil views of the beautifully landscaped courtyard. The second bathroom features a large walk-in shower. The suite includes ample in-suite storage, one parking space, and a large storage locker. Meticulously maintained and move-in ready, this unit shows pride of ownership throughout. Located just steps from shopping plazas, a mall, multiple TTC bus stops, supermarkets, schools, medical clinics, and a variety of parks and recreation options including Leaside Outdoor Tennis Courts & Swimming Pool, and a Football Field. An ideal combination of comfort and convenience, with the upcoming Metrolinx set to enhance connectivity even further in 2026. Don't miss your chance to call this exceptional suite your home! City living at its finest! (id:50886)
Royal LePage Your Community Realty
409 - 560 Front Street W
Toronto, Ontario
Live stylishly in the heart of downtown at Reve by Tridel - where modern design meets urban convenience. Step into this bright, spacious, and impeccably designed 1-bedroom suite in one of King West's most coveted boutique residences. This suite features stainless steel appliances, quartz countertops, and a private balcony with a view of the courtyard. Enjoy floor-to-ceiling windows, 9-ft ceilings, a smart open-concept layout, central air conditioning, and underground parking in a building packed with upscale amenities: 24/7 concierge, gym, sauna, media room, and rooftop terrace. The bedroom features floor-to-ceiling windows which makes the bedroom a very pleasant living and resting space. Resort-style amenities include a fully equipped gym, media room, party/meeting space, rooftop terrace with panoramic views, and abundant visitor parking. Located steps from the new iconic the Wells community, groceries, entertainment, the waterfront trails, Rogers Centre, Chinatown, LCBO and the best of King West's best restaurants, bars, cafés, shopping, and nightlife. TTC and transit options are at your doorstep. This is your chance to own a piece of downtown luxury in a Tridel masterpiece. Perfect for professionals seeking a vibrant lifestyle with comfort and connectivity. (id:50886)
Express Realty Inc.

