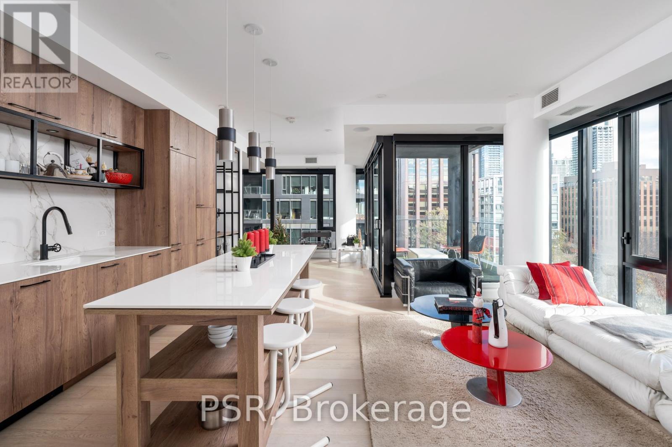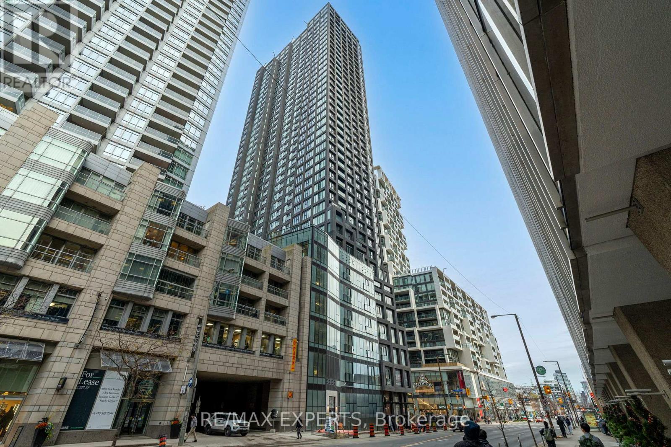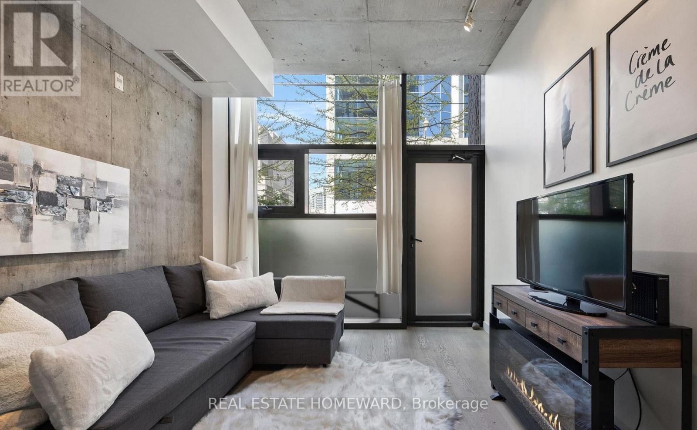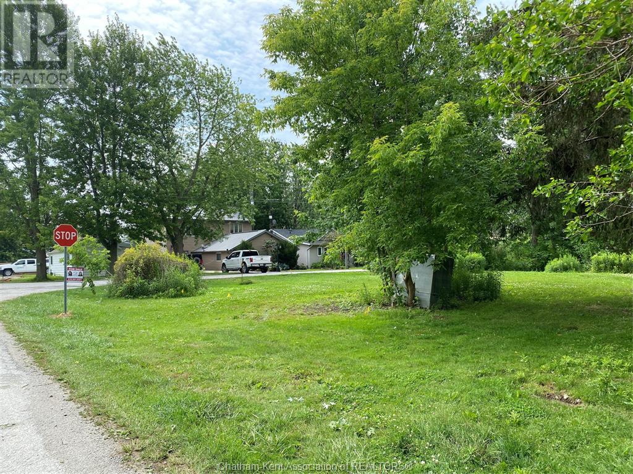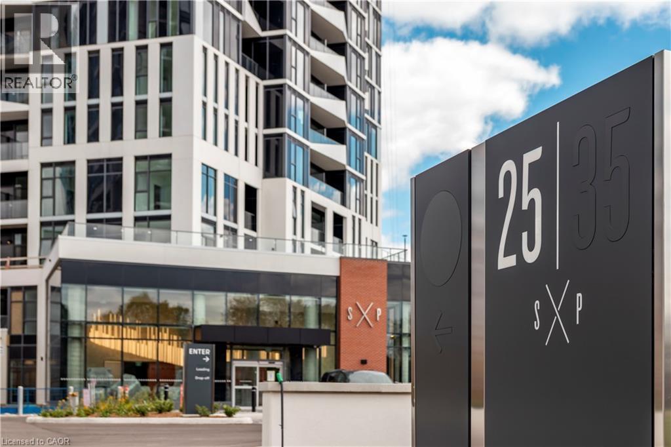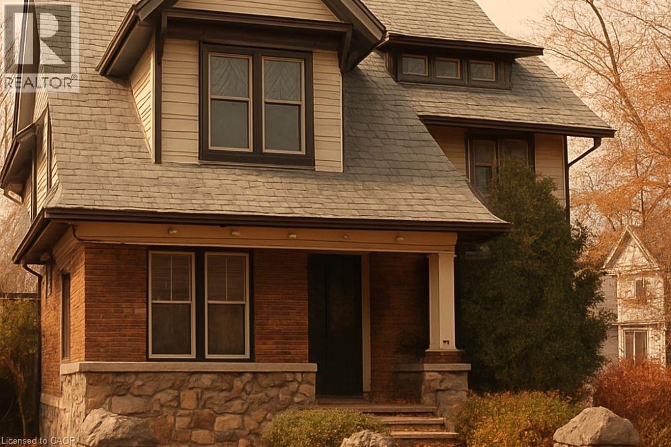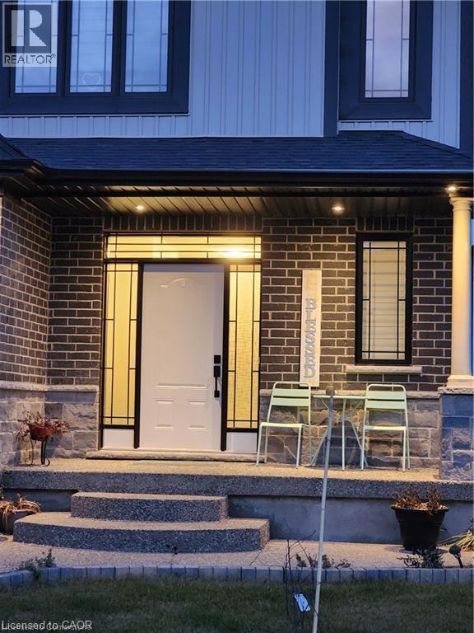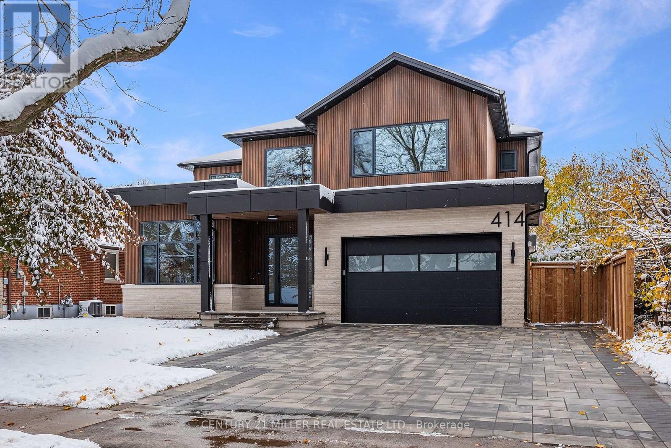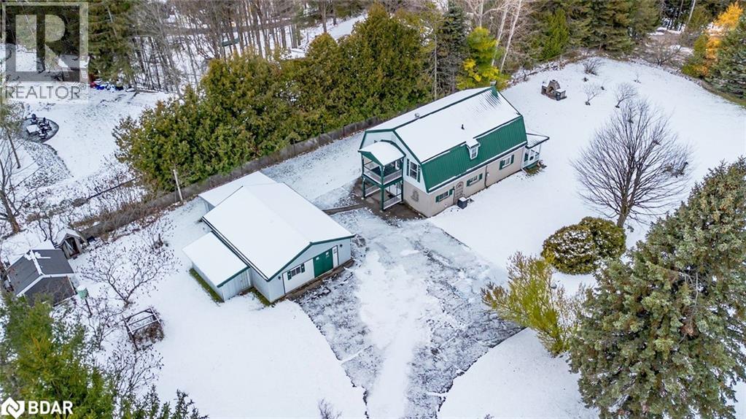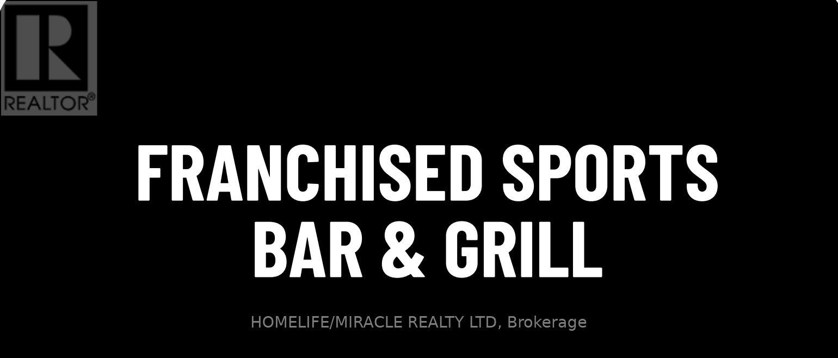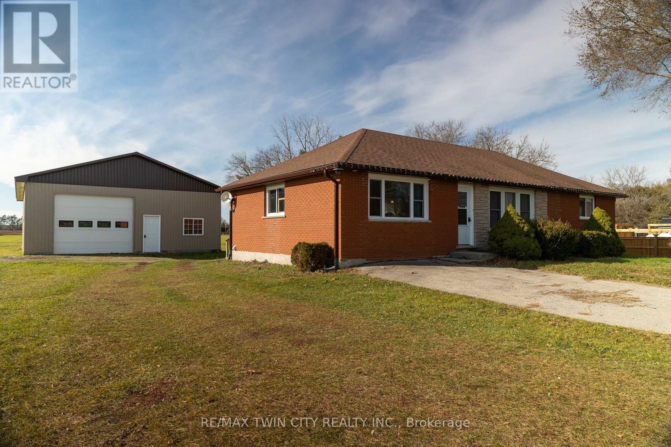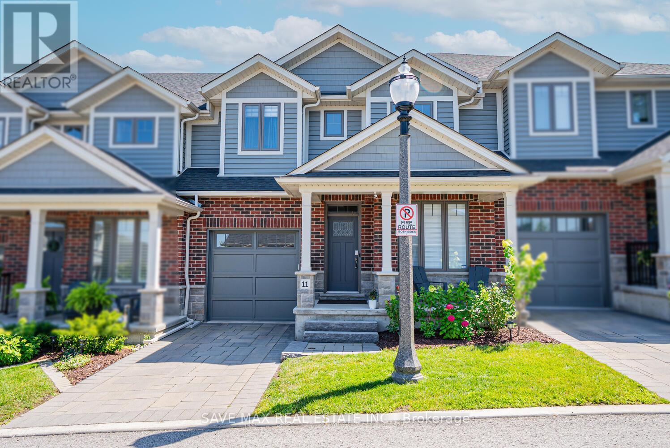505 - 505 Richmond Street W
Toronto, Ontario
Discover sophisticated urban living in this rare, over 1,000sqft corner unit offering 2 bedrooms, 2 bathrooms, parking, and a locker. Designed for both comfort and style, the suite boasts an exceptional layout with a stunning entertainer's kitchen fully outfitted with premium Miele appliances--perfect for hosting or everyday luxury. Expansive floor-to-ceiling windows wrap the suite, bathing every room in natural light while showcasing unobstructed south views, including a striking CN Tower view. Step outside to the upgraded balcony, featuring custom turf, and enjoy peaceful sightlines over St. Andrew's Park. Second bedroom wall has been removed, now used as dining room, can be converted back with ease. Situated in one of Toronto's most celebrated boutique buildings, residents enjoy top-tier amenities and the added convenience of the Waterworks Food Hall right at their doorstep. This is downtown living at its finest--modern, refined, and steps from the best of the city. (id:50886)
Psr
904 - 20 Soudan Avenue
Toronto, Ontario
The Perfect 2 + Den Condo Apartment Built By Tribute Communities * Located ON Yonge & Eglinton* Location Location Location * Spacious & Sun filled * Brand New * 5 Star Amenities * Floor To Ceiling Windows * Brand New Modern Kitchen W/ Stainless Steel Appliances + Backsplash +Undermount Sink + Large Cabinets & Soft Close Drawers * Spacious Closet In Primary Bedroom *Balcony Terrace * * Walker's Paradise; Walking Score: 99/100 * Steps To Yonge & Eglinton Subway Station, Shops, Cafe, Restaurants, Steak Houses, Parks + Theatre + * Rider's Paradise No Car Needed * Move In Ready * Amenities Including: Business Centre + Indoor Child Play Area + 24Hr Security + Library + Catering Kitchen + Meeting Room + Sundeck + Outdoor Child Play Area +Guest Suites + Party Room + Gym + Yoga Room + Dining Room + BBQ Permitted * (id:50886)
RE/MAX Experts
Th9 - 25 Stafford Street
Toronto, Ontario
Fully Furnished Rental with Parking & Utilities Included! Welcome to TH9 at Parc on Stanley Park, an exclusive boutique residence on quiet Stafford Street that has earned a loyal following for its modern simplicity and understated elegance. This spacious two-storey townhome offers a large one-bedroom plus a generous 11' x 10' denperfect as a second bedroom, home office, or guest space. Featuring soaring ceilings, exposed concrete feature walls, and an architectural steel I-beam staircase, the home blends industrial character with contemporary comfort. The open-concept main floor boasts a sleek modern kitchen with gas cooking and a seamless walkout to your private patio. Enjoy the convenience of direct outdoor access thats right, no elevators! Building amenities and the neighbourhood complete the lifestyle: Stanley Park with off-leash dog run, Trinity Bellwoods Park, Queen West, and King Street West all just a 5-minute walk away. 504 Streetcar stop around the corner for easy downtown access. This rental includes furnished interiors, parking, locker, and utilities a true turnkey living experience in one of Torontos most desirable pockets. (id:50886)
Real Estate Homeward
153 To 159 St George Street
Shrewsbury, Ontario
Awesome Buildable lot with the potential to be severed into 2 lots in beautiful, quiet Shrewbury! This corner lot is situated on a quiet street that has a view to Rondeau Bay and is close to the free public boat launch. The village of Shrewsbury is known for its abundance of nature, beautiful sunrises and its quaint, quiet living. Only a 5 minute drive to lovely Blenheim for shopping and approx. 5 minutes over to beautiful Rondeau Provincial Park and the beach! There is Enbridge Gas, Hydro One and the Municipal Water all at the Lot line. A septic system is required for a Building Permit. Buyer is responsible to verify all services eligible for this lot with the Municipality Of Chatham Kent - Building Department 519-360-1998. (id:50886)
Keller Williams Lifestyles Realty
25 Wellington Street S Unit# 707
Kitchener, Ontario
ONE UNDERGROUND PARKING INCLUDED IN THIS HIGHLY SOUGHT AFTER ONE BEDROOM UNIT IN THE NEW PREMIER TOWER C OF STATION PARK. UPON ENTERING THE BUILDING, YOU ARE GREETED BY THE CONCIERGE IN THE HOTEL SYLE LOBBY. THE HALLWAYS ARE NICELY APPOINTED IN CALMING COLOURS. THIS UNIT HAS SOARING 10 FOOR CEILING ! THE KITCHEN HAS AMPLE UPGRADED CABINETS, A BREAKFAST PENISULA FOR 2 BAR STOOLS--NO NEED FOR A TABLE, 4 STAINLESS APPLIANCES AND QUARTZ COUNTERS. IN SUITE LAUNDRY AVAILABLE. A LARGE 4 PIECE BATHROOM. THE WHOLE UNIT IS TIED TOGETHER SEAMLESSLY WITH UPGRADED WIDE PLANK FLOORING. THE PIECE DE RESISTANCE IS THE LIVING ROOM WHICH EXTENDS OUT TO A LOVELY PRIVATE BALCONY All WINDOWS HAVE NEWLY INSTALED BLINDS. WE WOULD LOVE TO SHOW YOU THIS UNIT SO BOOK YOUR APPOINTMENT AND YOU WON'T BE DISSAPPOINTED ! A 2ND PARKING SPOT IS AVAILABLE FOR A MONTHLY FEE OF $150 . REALTOR® Remarks: (id:50886)
Condo Culture
2 Undermount Avenue Unit# 1
Hamilton, Ontario
Beautifully maintained main floor apartment offering 950 sq. ft. of living space. This residence features two bedrooms and one full bathroom, blending architectural character with modern comfort. Distinctive details include original leaded glass windows, hardwood flooring, and high ceilings that create a bright and inviting atmosphere. Includes two private driveway parking spots along with coin operated laundry and a private locker located in the Basement. Situated in a highly desirable southwest neighborhood near Locke Street, this property provides exceptional convenience—dose to Highway 403, McMaster University, Chedoke Golf Course, the Bruce Trail, as well as nearby shops, restaurants, schools, parks, and public transit. All utilities are included. Garage is negotiable. Separate studio space is negotiable . Enjoy the charm and elegance of a character home in a vibrant, walkable community! (id:50886)
RE/MAX Escarpment Realty Inc.
916 Dunnigan Court Unit# Lower
Kitchener, Ontario
Exquisite executive home located on child safe court. Don't miss your opportunity to live in Kitchener's newest and highly sought after neighborhood. This gorgeous basement unit is the perfect place to live for a professional tenants and comes with 2 good size bedroom apartment. This apartment comes with separate entrance to the unit, Look out Windows and a sliding glass door that provides egress and light. There is no need to walk through mud, snow or a cramped walkway. It is completed with a beautiful walkway to the backyard and a nicely build exposed aggregate patio that will help create a relaxing outdoor setting and allows you to spend more time outdoors which directly faces nothing but green scenery with ponds. There is access to the highway, schools, and public transit all close by and shared yard. This rental opportunity also comes with a 60/40 split on utilities. No smoking. (id:50886)
Keller Williams Innovation Realty
414 Belvenia Road
Burlington, Ontario
Brand new, never lived-in custom home in Burlington's desirable Shoreacres community. Set on a tree-lined street and backing onto a park, this residence delivers more than 5,600 square feet of beautifully finished living space and a design defined by craftsmanship and natural light.Enter into the grand foyer with 20' ceiling, 10-inch baseboards, and 7-inch engineered floors throughout the main level, complemented by in-ceiling speakers and radiant in-floor heating. A front-facing office with 12-foot ceiling, feature wall, and two-sided fireplace offers a refined space to work or study.The open-concept great room centres on a porcelain-clad gas fireplace flanked by custom built-ins, flowing seamlessly into a bright white kitchen featuring JennAir appliances, two sinks, a waterfall quartz island, and matching quartz backsplash. Sliding glass doors open to a covered porch with built-in barbecue overlooking the park-a perfect setting for year-round entertaining.Upstairs, four spacious bedrooms each enjoy their own ensuite. The primary suite includes a walkout terrace, feature wall, and spa-like ensuite with freestanding Mirolin tub, rain and wand shower, and dual vanity.The finished lower level impresses with radiant in-floor heating, a generous walk-up to the backyard, gym, fifth bedroom, steam shower bath, wet bar, theatre room, and recreation area.A rare combination of architectural quality, modern comfort, and family function-all within an exceptional school catchment. Tarion warranty. (id:50886)
Century 21 Miller Real Estate Ltd.
8064 9th Line
Thornton, Ontario
A WELL-LOVED HOME WHERE HAPPY MEMORIES, NEIGHBOURLY WARMTH, & NATURAL BEAUTY THRIVE - SMALL-TOWN CHARM MEETS MODERN COMFORT ON A PEACEFUL 1.25 ACRES! Welcome to a truly well-loved home that radiates warmth and pride of ownership, set on a peaceful 1.25-acre retreat surrounded by mature trees, rolling farmland views, and the soothing sounds of nature. Nestled within a welcoming small-town community where neighbours stop to say hello, you will also enjoy the convenience of being just 10 minutes from Barrie’s amenities, with country roads leading to local farmers markets and seasonal flower stands. From golf courses to Snow Valley Ski Resort and the shores of Kempenfelt Bay, outdoor recreation is always close by, with the Tiffin Conservation Area just across the road featuring trails, wildlife, and year-round natural beauty. The expansive driveway provides abundant parking, while two storage sheds and a detached garage/workshop - insulated, heated, and powered - offer space for every project or hobby. Inside, a sun-filled open layout unites the living, dining, and kitchen areas, showcasing picturesque forest views and a walkout to a covered porch, perfect for relaxing outdoors. Three adaptable rooms on the main level offer flexible space for a home office, library, or media lounge, while the upper level features three spacious bedrooms, including a primary retreat with a private balcony, walk-in closet, and cozy electric fireplace. An upper family room, convenient laundry, and plenty of storage add to the functionality, while full 4-piece baths on both levels ensure everyday comfort. Thoughtfully maintained and filled with happy memories, this inviting property also comes equipped with a 13kw Generac generator, central air, and forced air propane heating. This is more than a house - it’s a place where lifestyle, community, and cherished moments come together to create a one-of-a-kind #HomeToStay. (id:50886)
RE/MAX Hallmark Peggy Hill Group Realty Brokerage
#108 - 174 Clair Road
Guelph, Ontario
HIGH VOLUME FRANCHISED SPORTS BAR & GRILL in Guelph is For Sale. Located at the busy intersection in Guelph's south end. Surrounded by Fully Residential Neighbourhood, Close to Hwy 401, Close to Major Big Box Store, Lots of Traffic, and more. Great Business with High Sales Volume, Long Lease, Reputed Franchise and so much opportunity to grow the business even more. (id:50886)
Homelife/miracle Realty Ltd
4595 Kelvin Road
Norfolk, Ontario
Lovingly cared for 2+2-bedroom brick bungalow with a 32' x 48' detached workshop, on a half acre countryside lot just west of Scotland. Boasting a spacious and inviting floorplan, complete with an open concept cook's kitchen, dining room and spacious living room. Two main floor bedrooms, an updated four-piece bathroom and main floor laundry. Loads of windows allowing plenty of natural light. Step out the back door onto the lovely deck and out to the amazing 32' x 48' detached workshop with concrete floor, perfect for the small businessperson, hobbyist or for that dream man cave. The sprawling back yard still has plenty of space for the kids or dog to run and play. The fully finished basement is complete with a spacious rec room, two bedrooms, full bathroom and utility room. Don't be fooled from the road, this home is larger than it appears and is spotlessly clean, recently updated (new furnace, central air, flooring, light fixtures 2023) and shows well with nothing to do but move in and enjoy. Located on a nice and quiet rural road with gorgeous farmland behind. Minutes to Hwy 403 access so commuting is a breeze. Hurry and book your private viewing today and see why life is better in the countryside! (id:50886)
RE/MAX Twin City Realty Inc.
11 - 2848 King Street
Lincoln, Ontario
Luxurious 2020-Built Townhome with Over $100,000 in Upgrades & 2,600+ Sq. Ft. of Finished Living Space!Step into refined living with this stunning 3-bedroom, 3-bathroom raised bungalow, offering over 2,600 sq. ft. of beautifully finished space across two levels. Located in the heart of Niagara's sought-after wine country, this home is packed with high-end features and thoughtful design throughout.Enjoy a gourmet kitchen complete with custom cabinetry, granite and quartz countertops, designer backsplash, oversized island, and an upgraded faucet. The great room impresses with soaring 12-foot ceilings, exposed wood beams, a dramatic floor-to-ceiling stone fireplace wall (Napoleon fireplace), and a custom feature wall. Main floor, entertain in style with a custom bar area featuring a built-in wine racking system. The home also includes upgraded bathrooms, a main floor office, convenient laundry room, a spacious family room, a main floor bedroom with a 4-piece ensuite and shared access, and a large storage space.This 2020-built home offers modern construction, top-tier finishes, and an unbeatable lifestyle in one of Ontarios most scenic regions.Let me know if you'd like to emphasize investment potential, retirement appeal, or executive living.The upper level showcases approximately 9-feet ceilings and features a spacious bedroom, a modern 3-piece bathroom, and a stylish wine bar with an adjoining pantry. The gourmet kitchen is designed for both function and elegance, seamlessly connected to a bright dining area with 9-foot ceilings. The expansive great room impresses with soaring 12-feet t ceilings and a walkout to a private patio perfect for relaxing or entertaining. The luxurious primary bedroom is a true retreat, complete with a stunning 5-piece ensuite. (id:50886)
Save Max Real Estate Inc.

