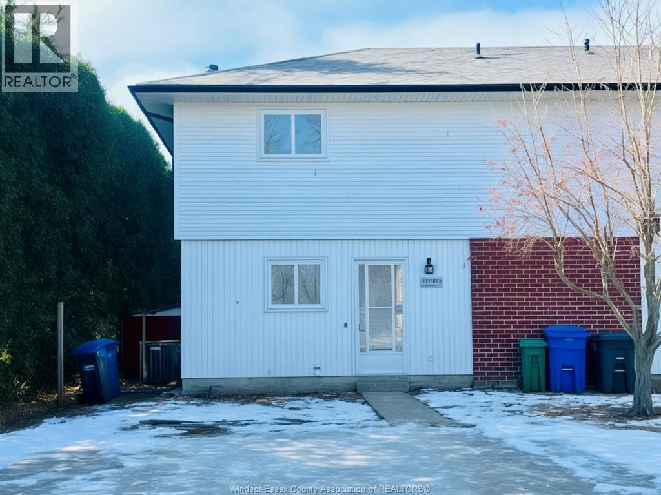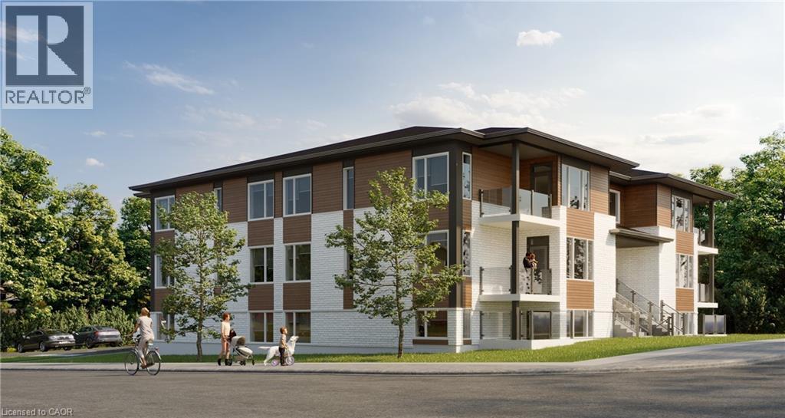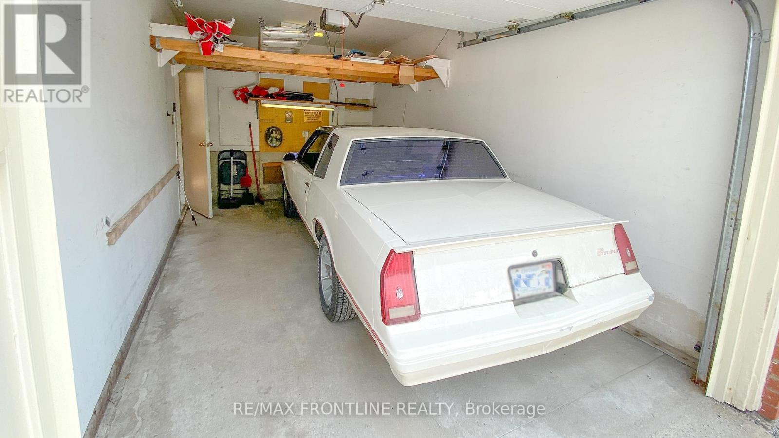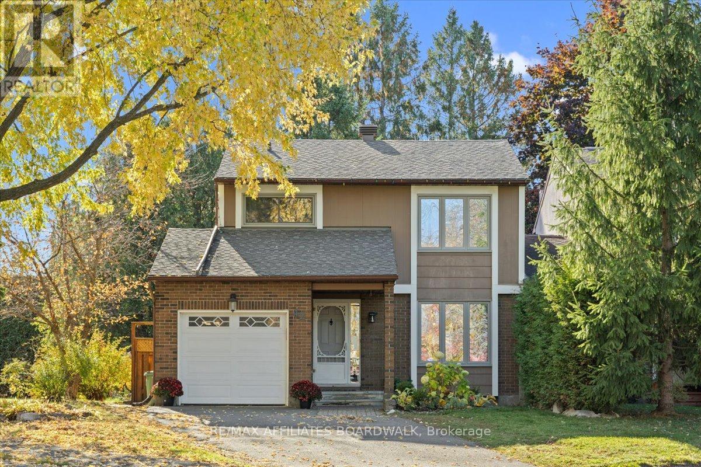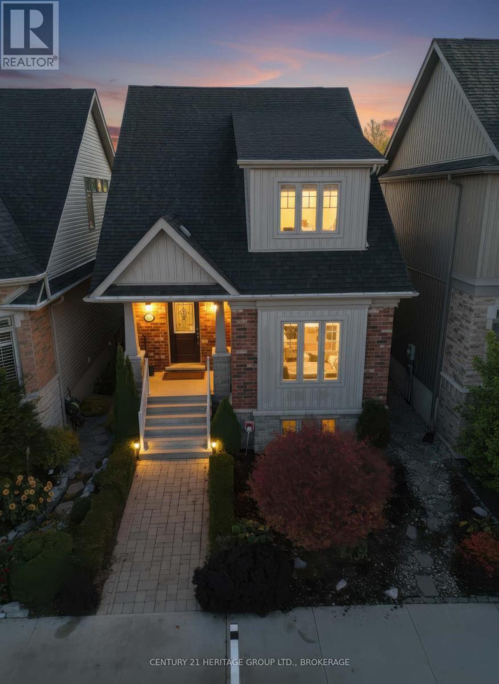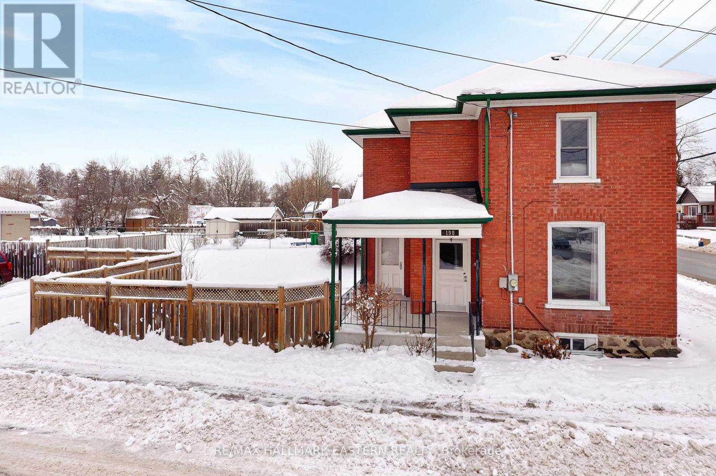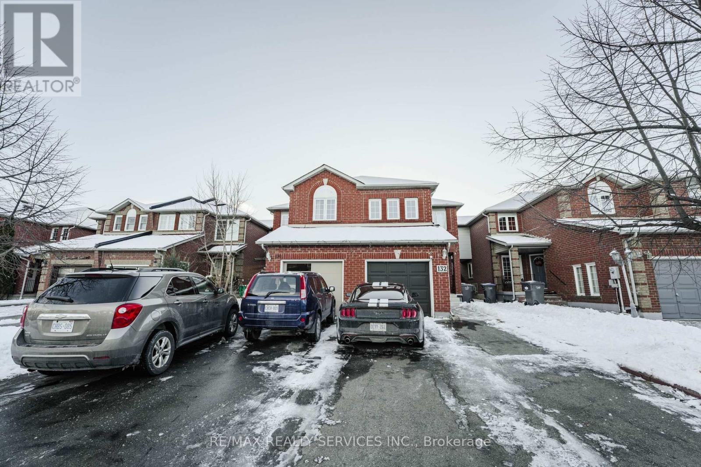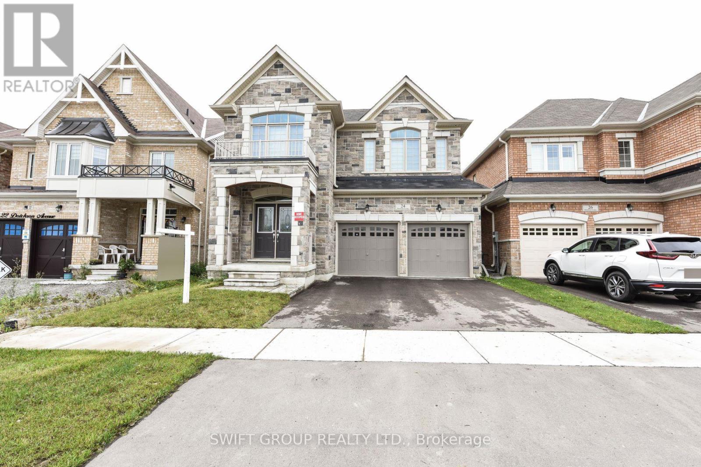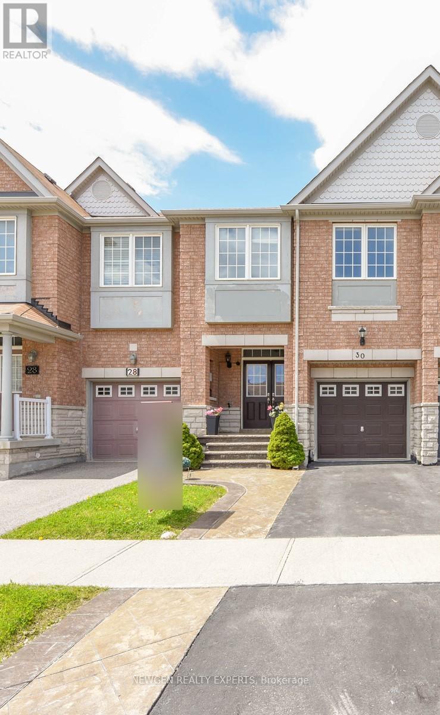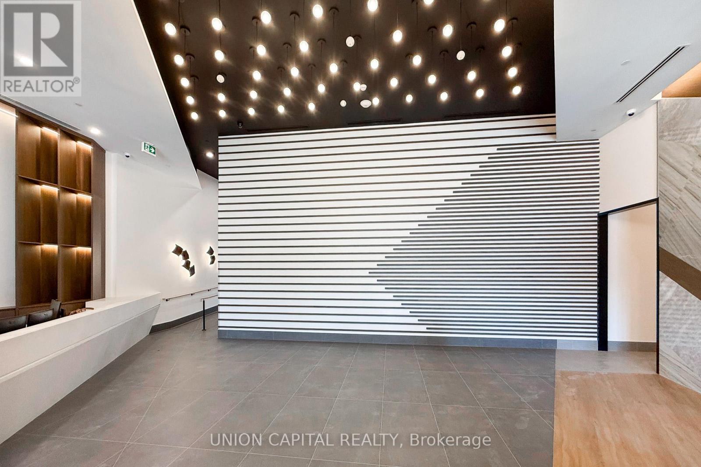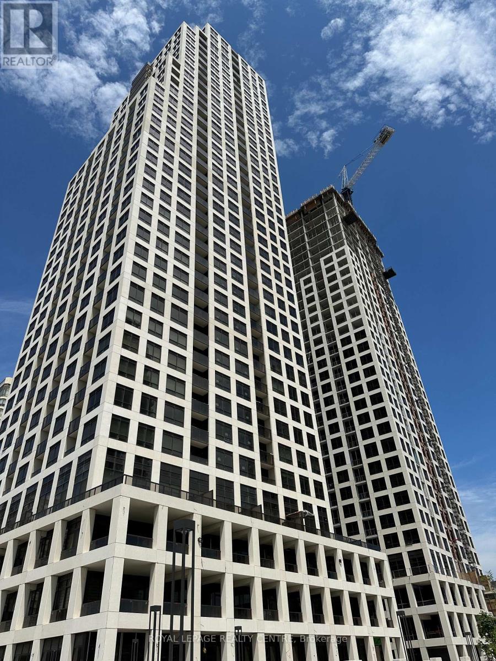2215 - 17 Anndale Drive
Toronto, Ontario
Welcome to this sun-filled and beautifully designed 2+1 corner unit offering a highly functional open-concept layout. Freshly painted with recently updated flooring, this suite is move-in ready and impeccably maintained. The versatile den can easily function as a third bedroom or a stylish home office. The modern kitchen features stainless steel appliances, granite countertops, and overlooks the living and dining areas-ideal for both everyday living and entertaining. The primary bedroom offers a walk-in closet and a 4-piece ensuite, while the balcony showcases lovely views. Enjoy premium building amenities including an indoor pool, fitness center, party room, theatre, games room, and 24-hour concierge. Includes stainless steel fridge, stove, built-in dishwasher, built-in microwave, washer & dryer, all existing light fixtures and window coverings. One parking space on P2 near the elevator and one conveniently located locker complete this exceptional offering in a sought-after Menkes building. (id:50886)
Right At Home Realty
325 Dunn Rd. Unit# 1
Harrow, Ontario
Welcome to this newly renovated unit offering modern comfort in the heart of charming Colchester Village. This bright & inviting home fts. 3 generous-sized bedrooms, a 4pc bathroom & in-suite laundry perfect for families, couples, or anyone seeking the experience of coastal living. Enjoy a spacious living room, ideal for relaxing or entertaining, along with a kitchen/dining room combo that provides a functional & open layout. Step outside to a large cement patio, offering ample space for outdoor dining. Situated just steps from beautiful Colchester Harbour, playground/splash pad, public beach, restaurants & wineries this location captures the essence of serene lakeside enjoyment; not to mention JOE Café conveniently sits directly across the street. Nestled in a quaint hamlet, this home perfectly blends comfort, convenience, and the relaxed lifestyle Colchester is known for. *First & Last month’s, credit check & employment letter required. Min 1 yr lease. Plus utilities. Fridge, Stove, Washer & Dryer will be provided by Landlord. Preferably no pets (id:50886)
Jump Realty Inc.
166 Astor Crescent Unit# 202
New Hamburg, Ontario
Newly constructed boutique style condo building in New Hamburg, ON close to highway, schools, parks and shopping. Two bedrooms plus den, two baths and private balcony. Spacious kitchen with island, stainless appliances, laundry room in unit, seperate master bedroom with WIC and ensuite. Oversized ceiling height and large windows throughout. One level living (bungalow style)! Separate den/dining room, living room and laundry/storage/utility. Approx 1325 sq ft, carpet free, A/C. Unit is on the second floor. Parking spot, hot water heater rental, property taxes, garbage removal and lawn maintenance and water use are included for added convenience. (id:50886)
Centralink Realty Inc.
Unit #302 - 10 Armstrong Drive
Smiths Falls, Ontario
Just reduced and priced to sell! Welcome to this bright and spacious 2-bedroom corner unit condo, offering an abundance of natural light from windows on both sides. This well-maintained, secure, pet-friendly (with restrictions) building, combines comfort, convenience, and peace of mind. Step inside to discover a nicely designed layout featuring a generously sized primary bedroom with private 3-piece ensuite. The second bedroom is ideal for guests, a home office, or hobby space. One of the unit's most desirable features is the attached single-car garage with inside access! Outside, you're just a short stroll away from local shops, restaurants, and more! (id:50886)
RE/MAX Frontline Realty
42 Haywood Crescent
Ottawa, Ontario
Welcome to 42 Haywood Crescent, nestled in the highly sought-after neighbourhood of Katimavik. This beautifully updated end unit Carriage Home sits proudly on a large corner lot along a quiet, family-friendly crescent. Backing onto a spacious park, it offers the perfect blend of privacy, green space, and community living. Step inside to discover a bright, modern interior with thoughtful updates throughout. The beautifully renovated kitchen (2020) with updated modern finishes, sleek cabinetry, and a functional layout ideal for everyday family life and entertaining. With four spacious bedrooms and two bathrooms, it offers plenty of comfort and flexibility for growing families or new guests. The fully finished basement includes a cozy gas fireplace perfect for family movie nights or relaxing evenings in. Step out to your private backyard featuring a fully fenced yard, inground pool with solar panel heating, updated liner and pump (2021), freshly stained deck, pool shed, and ample storage space. Whether entertaining friends or enjoying quiet summer afternoons, this outdoor retreat is designed for relaxation and fun. This home has been well-maintained over the years, with key updates providing peace of mind. Located in the heart of Kanata, you'll be steps from excellent schools, parks, trails, shopping, public transit, and entertainment. Everything your family needs is right at your doorstep, making 42 Haywood Crescent a truly exceptional place to call home. 24 Hour Irrevocable on all offers (id:50886)
RE/MAX Affiliates Realty Ltd.
688 Augusta Drive
Kingston, Ontario
Situated in one of the West End's most desirable newer subdivisions, this striking urban home seamlessly blends contemporary design with practical luxury. A rare alleyway provides direct access to the heated, fully insulated double garage-an uncommon and sought-after feature in the area. From the moment you enter, you're welcomed by a sense of warmth and sophistication that continues throughout. The open-concept main floor is designed to impress and invite. Rich hardwood floors lead to a sleek chef's kitchen complete with granite countertops, stainless steel appliances, and a large peninsula ideal for casual dining or entertaining. The adjoining living area is anchored by a gas fireplace, creating a cozy atmosphere for quiet nights or lively gatherings. On the main level, you'll find two spacious bedrooms connected by a beautifully designed full bathroom. A wide hallway offers access to a stylish powder room, a convenient laundry space, and a private courtyard perfect for morning coffee or late summer dinners, already pre-wired for a hot tub if you desire. The fully finished basement provides excellent versatility, with a large rec room, a full bathroom, and the option to construct an additional bedroom-ideal for guests, teens, or a private office. Upstairs is where the home truly shines: a private, sun-filled primary retreat with soaring ceilings, abundant closet space, and a spa-like ensuite designed for relaxation. This is not just a place to live-it's a place to love. Thoughtfully curated for modern living, it offers comfort, style, and a location that puts everything within reach. (id:50886)
Century 21 Heritage Group Ltd.
198 Hazlitt Street
Peterborough, Ontario
Dreaming about being a homeowner by Christmas? Look no further than 198 Hazlitt St. This inviting 2-bedroom, 2-storey home is a rare find in Peterborough's desirable East City. Full of character and warmth, it offers an ideal opportunity for first-time buyers or anyone looking to enjoy the convenience of city living, with a fully fenced back yard and a large full sun garden. The bright main level features a comfortable layout with plenty of natural light, while upstairs you'll find two well sized bedrooms, perfect for rest and relaxation. The solid all brick exterior adds timeless appeal and low maintenance living. Step outside and enjoy one of Peterborough's most walkable neighbourhoods. Just minutes away you'll find local eateries, shops, biking and walking trails, beaches, and a medical centre -everything you need is right at your doorstep. Don't miss your chance to call this charming East City property your new home. There is a pre-listing home inspection completed by AmeriSpec for your peace of mind. Floor plans and video tours are available for your convenience through the BROCHURE button on realtor.ca. Book your private showing today! (id:50886)
RE/MAX Hallmark Eastern Realty
132 Lauraglen Crescent
Brampton, Ontario
Stunning 4-Bedroom Semi-Detached Home in Prime Location! Beautifully updated with fresh paint and sun-filled, open-concept living spaces designed for comfort and style. This move-in-ready gem features 4 spacious bedrooms, a large private backyard perfect for entertaining, and parking for up to 5 vehicles. Ideally situated close to major highways, public transit, Gurudwara Nanaksar, parks, shopping, and all essential amenities. A perfect choice for first-time buyers, growing families, or savvy investors seeking solid property in a safe and vibrant neighborhood. Turnkey and ready to impress - a must-see (id:50886)
RE/MAX Realty Services Inc.
Upper - 24 Dotchson Avenue
Caledon, Ontario
Experience luxury in this fully upgraded home in Southfields, Caledon. Detached Homes 4 Bedroom with 3 Full Washrooms, Separate Living,Dining, Office & Family Room With Gas Fireplace, Hardwood Floor. Exquisite Taste Is Evident In Stunning Family Room With Gas Fireplace And ALarge Window, Hardwood Flooring. Spacious Kitchen With Granite Countertop, Backsplash. The Master Suite features with 5 Pc Ensuite and aspacious walk-in closet, while three additional bedrooms have attached washrooms. Close to amenities, Highway 410, a school, and a futurestate-of the-art park, this property combines convenience with serenity. Enjoy nearby scenic walking trails for relaxation. Discover refined livingin this remarkable home, perfectly nestled in a sought after neighborhood. Your New Home Awaits Your Arrival. Must See! Book Your ShowingToday (id:50886)
Swift Group Realty Ltd.
30 Lorenzo Circle
Brampton, Ontario
One of the best location to lease a beautiful town house With Close accessibility To Hwy 410 & 407,Schools,Trinity Common Shopping, Hospital, Trails & Conservation Park. Step Inside The Bright Airy Living Room With great Dinning Area, Upgraded Kitchen, With B/I Dishwasher & B/I Microwave. Head Upstairs Via Oak Staircase With Iron Picket Rods To find The Gorgeous sized Bedrooms With Tons Of Natural Light From the Large Windows. Enter in The Prime Bedroom Big Enough For King Size Bed W/En-Suite, W/I Closet & 4PC Ensuite Washroom ,Take A Nice Relaxing Soak In Your Jacuzzi tub Situated in The 4 Pieces Ensuite Washroom. Advance Look Backyard With Storage Shed . The lease is for the ground floor and second floor. The tenant is responsible for 70% utilities. (id:50886)
Newgen Realty Experts
710 - 1037 The Queensway
Toronto, Ontario
Spacious 3 bedroom, 2-bath suite at Verge Condos (1037 The Queensway) in vibrant South Etobicoke. This modern unit features a sleek Italian-designed kitchen with quartz countertops, integrated stainless steel appliances, large windows, and ample storage. The primary bedroom includes a 4-piece ensuite, and the unit comes with parking and a locker. Enjoy smart home features including keyless entry, smart thermostats, fibre internet, and 1Valet technology. Building amenities offer a concierge, fitness and yoga studios, co-working spaces, content creation studio, party room, outdoor terraces with BBQs, and a kids play area. Ideally located between Toronto and Mississauga's major employment centres, and just minutes to Costco, Sherway Gardens, restaurants, transit, highways, GO stations, parks, and the lake. Convenience, space, and modern living all in one. (id:50886)
Union Capital Realty
1903 - 36 Elm Drive W
Mississauga, Ontario
Super Modern And Very Elegant & Bedroom + Den Apartment. Perfect Location, Great Floor Plan, Open Balcony, Laminate Floors. Spectacular Unobstructed View, High End Amenities Including: Outdoor Terraces, State Of The Art Gym, Yoga Studio, Movie Theatre. Close To Vibrant City Life And Major Highways. 1 Underground Parking And Locker Included. 24HRS Concierge. (id:50886)
Royal LePage Realty Centre


