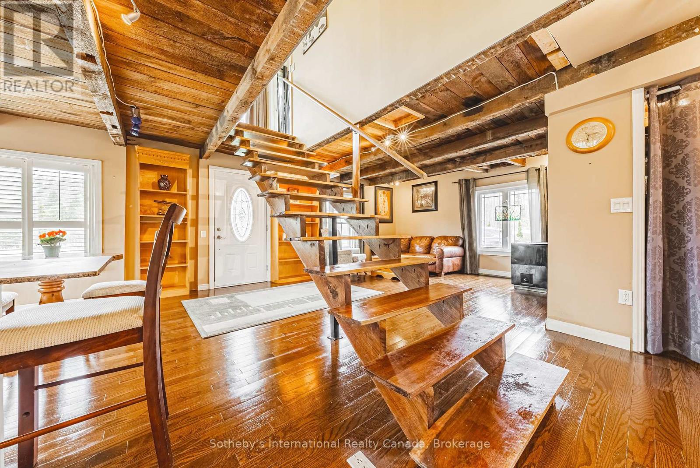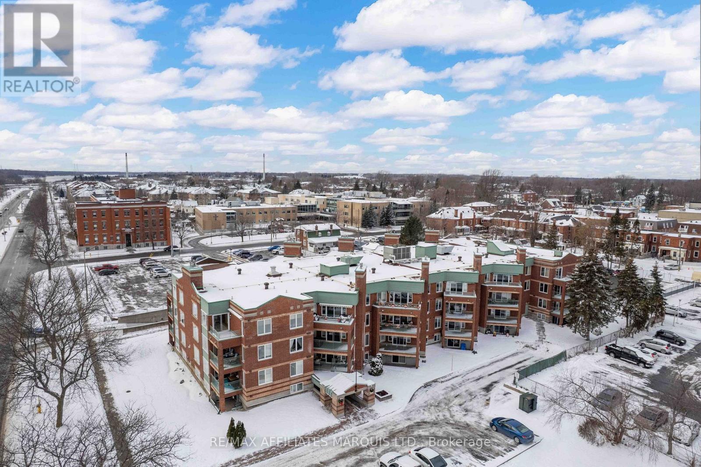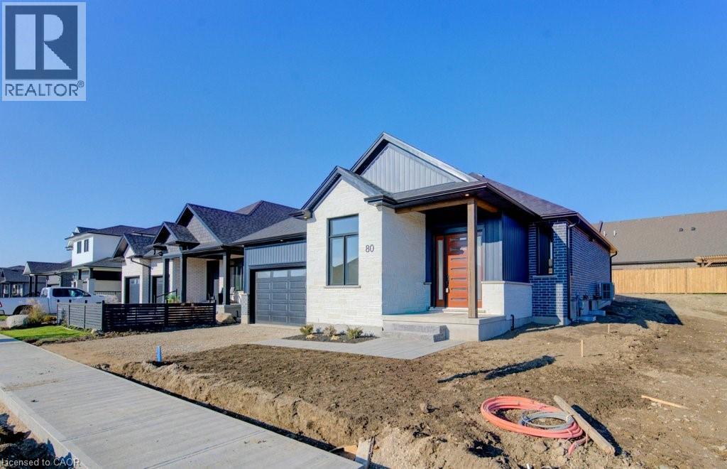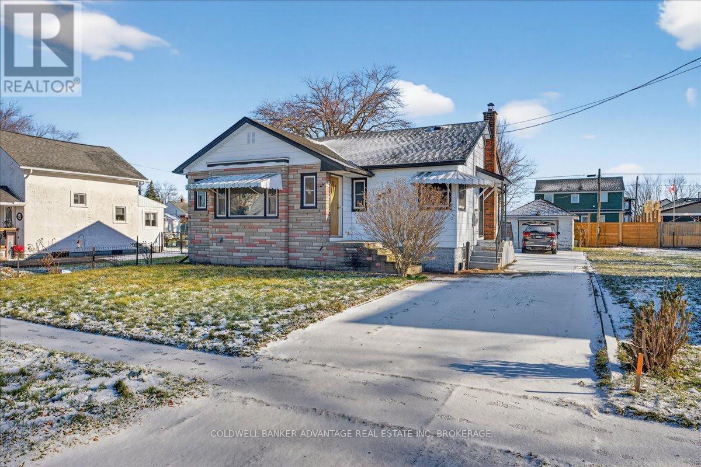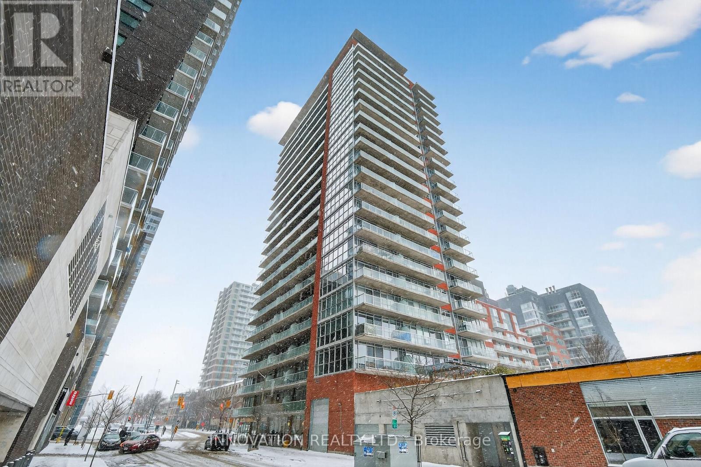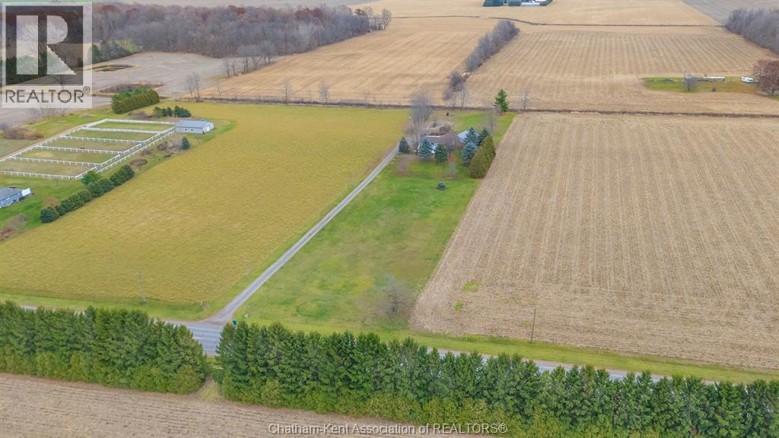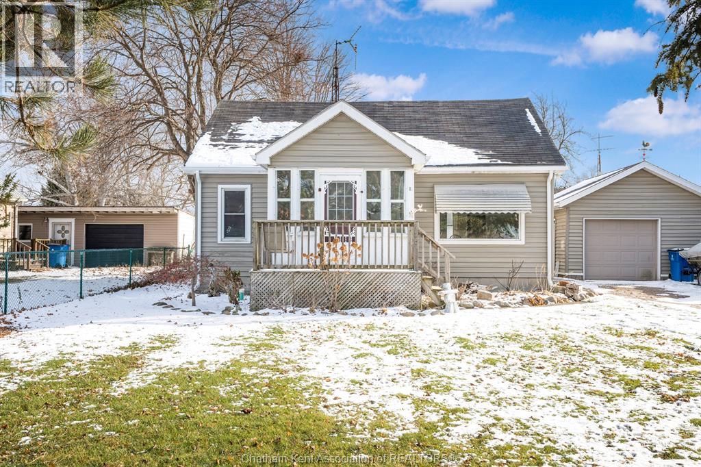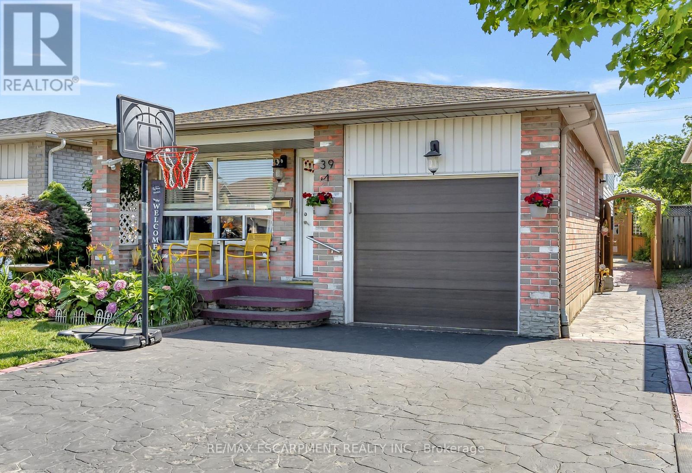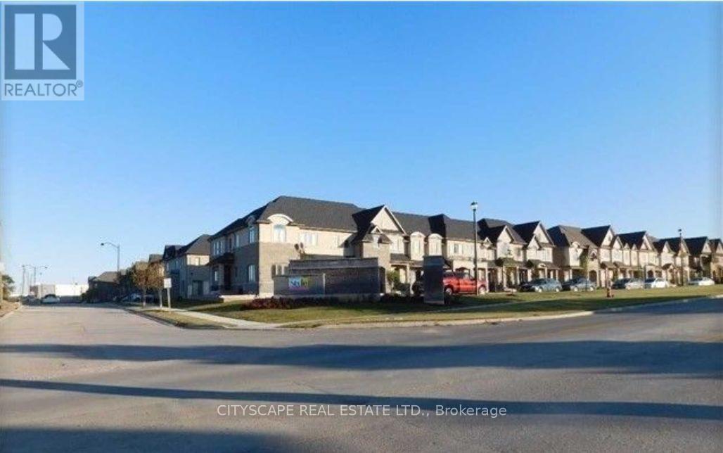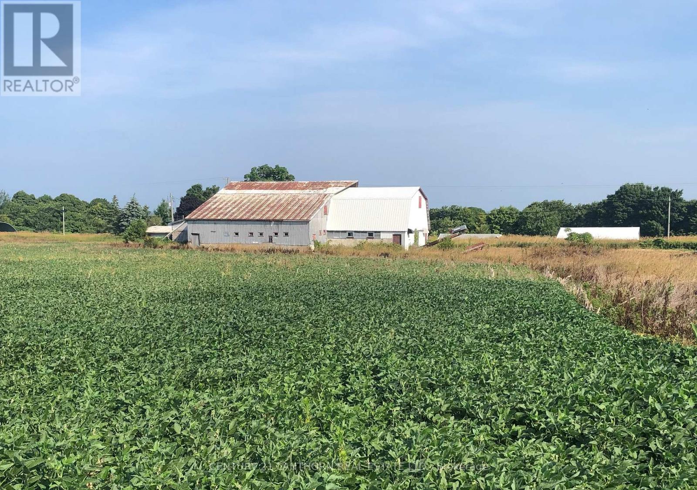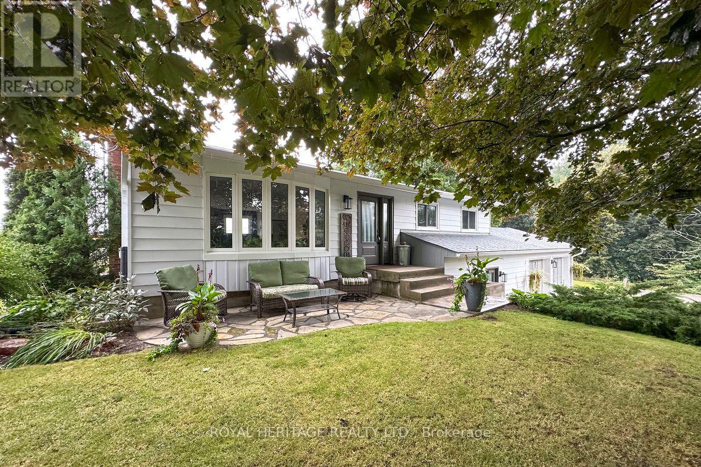1680 Old Brock Street
Norfolk, Ontario
This near one acre property features a beautiful 3 bedroom home and a new heated 2 car garage. In historic Vittoria, the detached 1 1/2 story is at 1680 Old Brock St. just West of Mill Pond Rd. Stunning open-riser central staircase with thick, rich wood treads leading to a charming upper loft. An easily accessible 1st floor bedroom with ensuite and laundry. Soaring ceilings showcase beautifully exposed wood beams. With a WETT certified wood burning stove (in addition to gas heating sources) many large new windows, gleaming hardwood floors and quiet open concept living, the home is, in a word...cosy. The home features 3 bedrooms and two convenient 3-piece washrooms with a new stand alone tub on the upper floor. Kitchen includes all appliances and island. Natural gas heating, central vac, gas fireplace (in first floor bedroom), gas stove, gas water heater (still under warranty), gas dryer and gas barbecue just outside the kitchen door. At night the house is dreamily lit throughout the year, but in Mid-Summer, the back yard is bright with fireflies. The private .99 acre property offers a treed lot with a small creek and two driveways. Enjoy the wrap around deck, and a solar heated above-ground pool. A detached 2-car radiant heated garage and a broad driveway large enough for at least 12 vehicles. New roof, shed, ride on mower, and recent surveys. Services include a 60' deep drilled artesian well, with a new submersible pump, (2022) new septic system, (2023) Natural Gas, hydro and fiber optic internet. Embrace Vittoria, a community just minutes from Port Dover. Moments away from Lake Erie beaches, renowned golf courses, Simcoe Hospital and Friday the 13th celebrations, all while enjoying a reasonable tax rate and never having to pay another water bill. Secure a substantial property with immediate living space and unparalleled potential for a custom-built dream home. It's more than just a home; it's an investment in your future lifestyle! (id:50886)
Sotheby's International Realty Canada
411 - 121 Water Street W
Cornwall, Ontario
Live life at the top! Stunning Top Floor Condo with Breathtaking Views! Imagine living in the best unit of a sought-after, professionally managed building. Perched at the front of the top floor, this unit offers you unparalleled views of Lamoureux Park and the picturesque St. Lawrence River. This beautifully renovated (2024) condo features high-end finishes and custom built-ins that create a perfect blend of luxury and comfort. With two spacious bedrooms and two full bathrooms, this home is designed for relaxation and day-to-day functionality. The inviting gas fireplace adds warmth to your stylish living space, while the bright and open layout promotes a seamless flow throughout the home. An additional sunroom or flex area provides the perfect spot for a home office, reading nook, or vibrant exercise zone. Enjoy the convenience of a large parking space, a dedicated storage locker, and a car wash area, all included for your ease. With condo fees that cover water taxes, gas heating and air conditioning, life here is both comfortable and stress-free. Located just steps away from downtown, you have easy access to shopping, restaurants, and all the vibrant events that Lamoureux Park hosts throughout the year. Don't miss the opportunity to embrace a lifestyle of comfort and elegance in this prime location! Schedule your viewing today and see why this stunning condo is the perfect place to call home. (id:50886)
RE/MAX Affiliates Marquis Ltd.
80 South Parkwood Boulevard
Elmira, Ontario
Located in the sought-after Southwood Park community, this beautifully crafted bungalow invites you to experience comfort, connection, and elevated everyday living. Its timeless exterior blends brick, stone, board-and-batten accents, and stained Douglas Fir beams, creating a warm welcome from the moment you arrive. A covered rear porch with composite decking extends your living space outdoors—perfect for morning coffee or watching kids and pets enjoy the backyard. Step inside to an inspiring main floor with 11-foot ceilings in the sunken entry and office, and 9-foot ceilings throughout. The living room’s stepped ceiling, crown molding, and linear electric fireplace add sophistication and warmth. Stained maple staircases, hardwood flooring, and premium trim create a seamless blend of craftsmanship and comfort. The chef’s kitchen is the heart of the home, featuring painted maple cabinetry, quartz countertops, soft-close hardware, glass displays, roll-out pantry shelves, spice pull-outs, LED lighting, and a spacious island for gatherings and everyday moments. Your private retreat awaits in the primary suite with a custom walk-in closet and a serene ensuite offering in-floor heating, a curbless tile shower with niche and glass enclosure, matte-black fixtures, dual sinks, a rainhead shower, and a freestanding soaker tub. The finished basement adds over 1,000 sq. ft. of flexible living space ideal for hosting, hobbies, or extended family. Enjoy a stylish wet bar with quartz counters and a beverage fridge, a linear fireplace feature wall, and generous rooms designed for comfort. Smart and efficient, this home includes a security and automation system, smart switches, a video doorbell, structured wiring, an EV charger rough-in, a high-efficiency furnace, cold-climate heat pump, ERV, upgraded insulation, and a humidifier. Every detail has been thoughtfully selected to enhance everyday living. More than a house, it’s a place to settle in, grow, and create lasting memories. (id:50886)
Real Broker Ontario Ltd.
43 Finegan Circle
Brampton, Ontario
Beautiful, Spacious & Bright 4 Bedrooms Townhome Built End Unit Rear Lane Townhouse (2469 sq ft as per MPAC).Double Door entry leads to a foyer with a very Convenient Ground Floor Bedroom, full washroom and entrance from the garage. Main floor has a beautiful living room, kitchen with island and stainless steel appliances, dining room and access to the concrete patio. Three Beautiful Bedrooms upstairs with Primary room comes in with En-suite and walk-in closet. Modern Kitchen With Island, Quartz Counter Top, Hardwood Floor In Dining, Living Room And Master Bedroom, Oak Staircase, Upper Floor Laundry for convenience, 2 Car Tandem Garage, Very Conveniently Located Near To Mount Pleasant Go Station, Transit, Overlooking Park. (id:50886)
Homelife/miracle Realty Ltd
273 Humboldt Parkway
Port Colborne, Ontario
Charming and move-in ready, this 2-bedroom bungalow in a quiet Port Colborne neighbourhood offers easy, one-floor living with thoughtful updates throughout. Enjoy brand-new flooring, a bright and functional layout, and a cozy back covered patio perfect for morning coffee or relaxing evenings. The property also features a single detached garage for parking or additional storage, along with a nicely sized yard ideal for pets, gardening, or entertaining. A great opportunity for first-time buyers, downsizers, or anyone seeking a well-kept home in a friendly community. (id:50886)
Coldwell Banker Advantage Real Estate Inc
201 - 179 George Street
Ottawa, Ontario
Exceptional value ! Spacious open concept style unit in heart of the market. Features: exposed concrete ceiling, open concept Living/ dining space perfect for entertaining, hardwood flooring throughout, floor to ceiling windows, in unit laundry. An abundance of light, large balcony. This building offers excellent amenities including: concierge, fitness centre, party room, outdoor terrace/ BBQ area, visitors parking. Investors will appreciate the all inclusive nature of condo fees, which include heat, hydro, water and sewer. This unit comes with storage locker. Note: prime location within Byward Market, close to major downtown attractions. Close to Rideau Center, U of O, LRT, Parliament, restaurants and more. Great value, great investment in this well located building. Perfect for professionals or students. Modern living with low maintenance. Simplify your life and budget. Welcome to attractive downtown living, walk to everything. Priced to move. Rare opportunity to live in downtown Ottawa for less than rent. 24 hrs irrevocable on all offers. (id:50886)
Innovation Realty Ltd.
12180 Ridge Line
Ridgetown, Ontario
Welcome to your own private country retreat — where peace, privacy, and picturesque views greet you the moment you arrive. Tucked away at the end of a long, scenic laneway and surrounded by open fields, this charming 3-bedroom home sits on nearly 2.5 acres of beautiful land, offering the perfect blend of tranquility and space to truly breathe. Step inside to a bright and welcoming front living room, filled with natural light. The kitchen and dining combo provides a comfortable space for family meals and gathering. A large mudroom off the back of the home features main-floor laundry, keeping daily tasks convenient and organized, while the additional 3 season sunroom offers a peaceful spot to enjoy your property. The main level includes 3 bedrooms and 1 full bath, with a second toilet and sink conveniently located in the basement. Downstairs, you’ll find a spacious finished rec room, perfect for family hangouts or movie nights, along with a generous storage room and a dedicated mechanical room. Outside a charming front porch is the perfect place for west sunsets, while the expansive property gives you endless opportunities — hobby farming, a large garden, room for kids and pets to roam, or simply enjoying the peace that comes with country living. The property also includes a large workshop with hydro, featuring one side with a cement floor — ideal for projects, equipment, hobbies, or extra storage. With stunning views in every direction and absolute privacy, this is a rare opportunity to own a country retreat that feels worlds away, yet close to everything you need. If you’ve been searching for space, serenity, and a home with room to grow — this is the one. (id:50886)
Keller Williams Lifestyles Realty
8554 Middle Line
Merlin, Ontario
Welcome to 8554 Middle Line, an adorable, sun-filled bungalow in the heart of the sweet village of Charing Cross. This charming 2 bedroom, 1bath home offers comfort, convenience, and endless potential for first-time buyers, downsizers, or anyone looking for peaceful small-village living just minutes from town. Step inside to discover bright, warm rooms flooded with natural light, creating an inviting atmosphere the moment you walk through the door. The home features main-floor laundry, a cozy living room with a large front window, and a delightful three-season sunroom, the perfect spot for morning coffee, reading, or simply enjoying the sunshine in complete serenity. The fenced backyard provides a private and manageable outdoor space, ideal for pets, gardening, or entertaining. A rare bonus is the huge detached garage with upper-level storage, offering room for hobbies, a workshop, or extra seasonal items. Whether you’re starting out, simplifying your lifestyle, or looking for a home with room to add your own touches, this charming property is full of potential and ready for its next chapter. It just needs a little TLC to make it truly shine. Located 10 minutes to Blenheim and 10 minutes to Chatham, you’ll love the balance of quiet village life with easy access to amenities, schools, shopping, and conveniences. Don’t miss this opportunity to own a sweet, affordable home in one of the area’s most peaceful communities. (id:50886)
Advanced Realty Solutions Inc.
39 Marilyn Court
Hamilton, Ontario
Pride of ownership shines in this beautifully maintained 4-level backsplit, ideally located near The Linc, schools, shopping, and all major amenities. A private double-wide patterned concrete driveway offers parking for 4 vehicles. Inside, the main level features a bright, open-concept living and dining area with a thoughtfully designed kitchen, ceramic tile flooring, and convenient side-door access. Upstairs, you'll find three generous bedrooms and a 4pc bath. The lower level includes a spacious family room, a bedroom, and a 3pc bath, ideal for guests or multigenerational living. The partially finished basement offers excellent storage or room to expand. Now for the showstopper: the backyard. Staycation-ready and full of charm, this outdoor oasis is fully fenced and surrounded by mature grapevines, berry bushes, and manicured garden beds. Relax to the sounds of a koi pond waterfall, enjoy dinner under the custom pergola, or retreat to the handcrafted workshop currently used as an art studio. Stone walkways, a built-in outdoor BBQ, and bonus side-yard storage complete the package. This is more than a home; its a lifestyle. A rare find blending peaceful outdoor living with urban convenience. (id:50886)
RE/MAX Escarpment Realty Inc.
87 Sonoma Valley Crescent E
Hamilton, Ontario
Beautiful Home, Tastefully Crafted 3 Br/3Wr Townhouse Located In The Center Of Hamilton Rymal Rd & Upper James Area. Close To All Amenities. Property With Backyard And Single Car Garage + Parking. New Development At Largest Mall In Ontario Just A Few Steps Away. Tenant Pays For Utilities ! Must See (id:50886)
Cityscape Real Estate Ltd.
1546 County Road 7 Road W
Prince Edward County, Ontario
Discover an exceptional opportunity in Prince Edward County with this approximately 89-acre property in North Marysburgh, just 10 minutes from Picton. Nestled amidst rolling land, this versatile parcel includes aproximately 28 acres of hardwood bush, a creek flowing through the eastern portion, and a mix of open fields once grazed by cattle. A barn and storage sheds add practical value, while a local neighbour has recently rotated cash crops like corn and soybeans, showcasing its agricultural potential.Zoned RU3, this property offers flexible development options, including a single detached dwelling, home business, bed and breakfast, agricultural uses, equestrian centre, forestry, farm produce outlet, garden nursery, kennel, or conservation area with low-impact recreation. Whether you envision a private rural retreat, a working farm, or a nature-inspired escape, this land is ready for your dreams to take root. Highlights: 1) Vast ~89 acres of rolling terrain. 2) Scenic hardwood bush and creek. 3) RU3 zoning for residential, agricultural, or recreational pursuits. 4) Existing barn and sheds for storage or farm use. 5) Prime location near Picton, in the heart of Prince Edward Countys renowned wineries and charm. Buyer to verify zoning and development details. Seize this rare chance to own a piece of the County's countryside! (id:50886)
Century 21 Lanthorn Real Estate Ltd.
3517 Lockhart Road
Clarington, Ontario
Charming bungalow, updated top to bottom. Open concept main floor with bright living and dining room, stunning chefs kitchen with plenty of counter space, over sized island, ample storage and all new hardwood through out. Large primary suite with feature wall, gorgeous 4 piece bathroom. Lower level great room with propane fireplace & built in surround sound, storage and laundry room. Separate in-law suite, with its own laundry hook up, brand new 3 piece bathroom, bachelor unit currently being used as an office and door or wall can be put back. Two garage attached. Country lot, private with custom play place and inground trampoline, 12x24 shed with power. Perfect location, close to all amenities with that country living feel. Roof 2019, 200 amp breaker 2019, furnace 2021, owned electric hot water tank 2018, downstairs fireplace 2023, garage fully insulated, kitchen 2021, upstairs bath 2021, downstairs bath Aug 2025. (id:50886)
Royal Heritage Realty Ltd.

