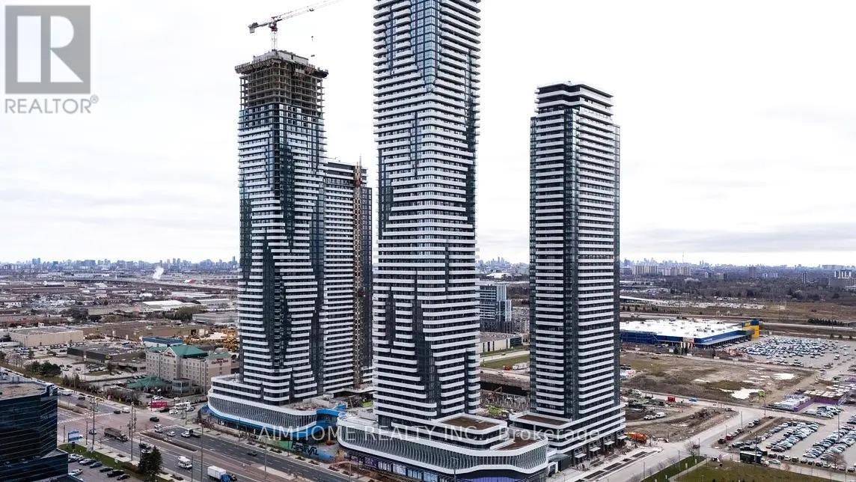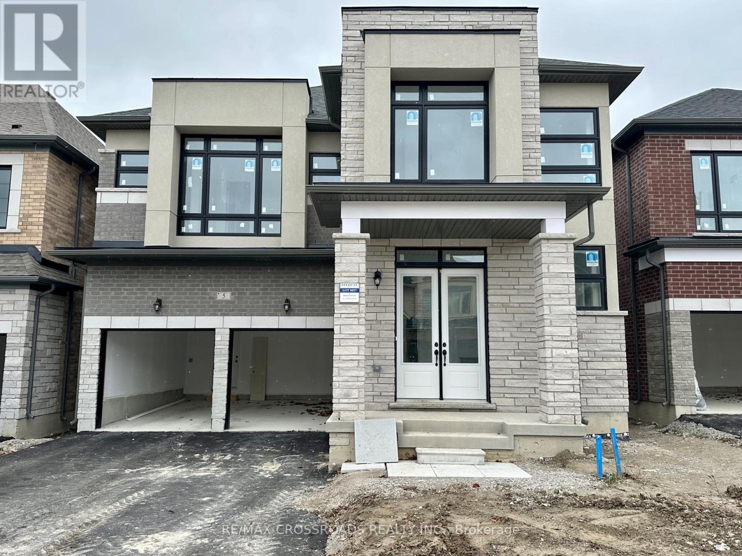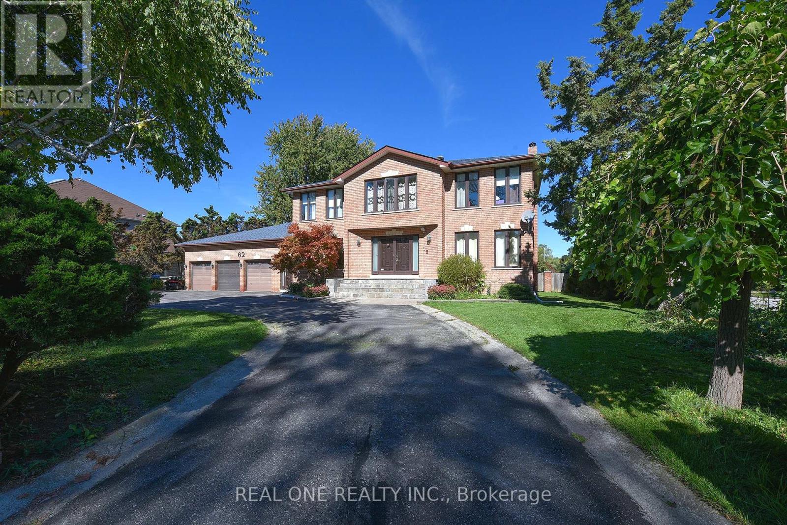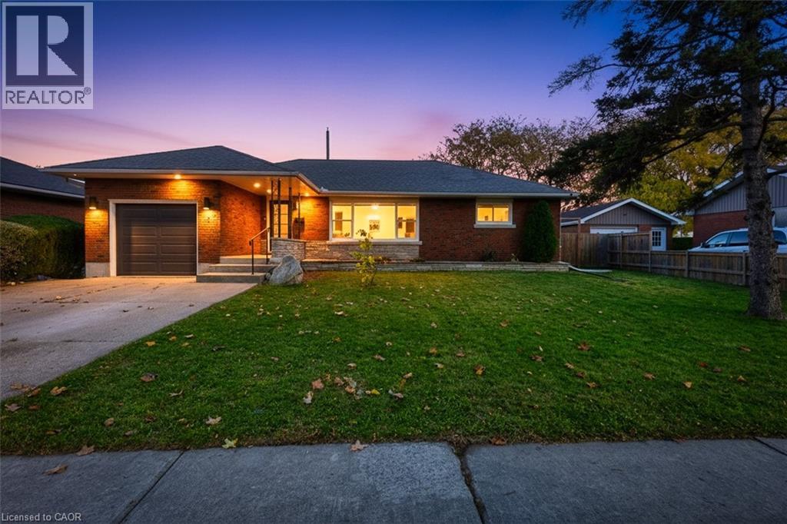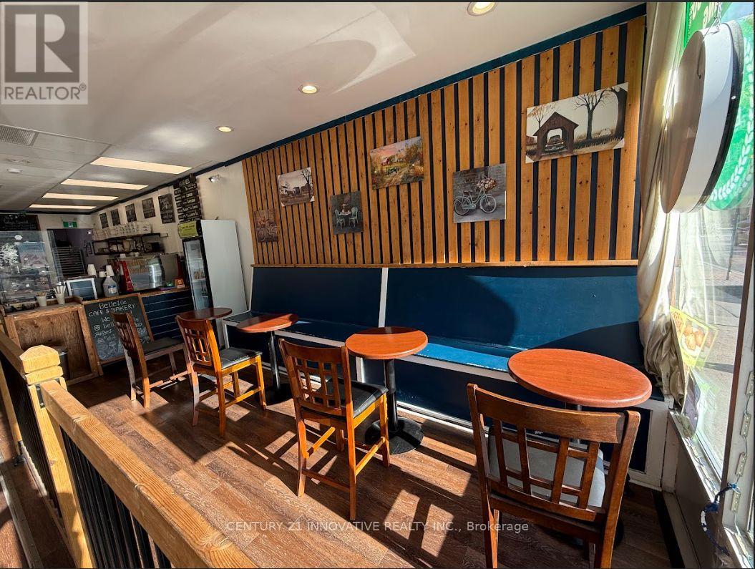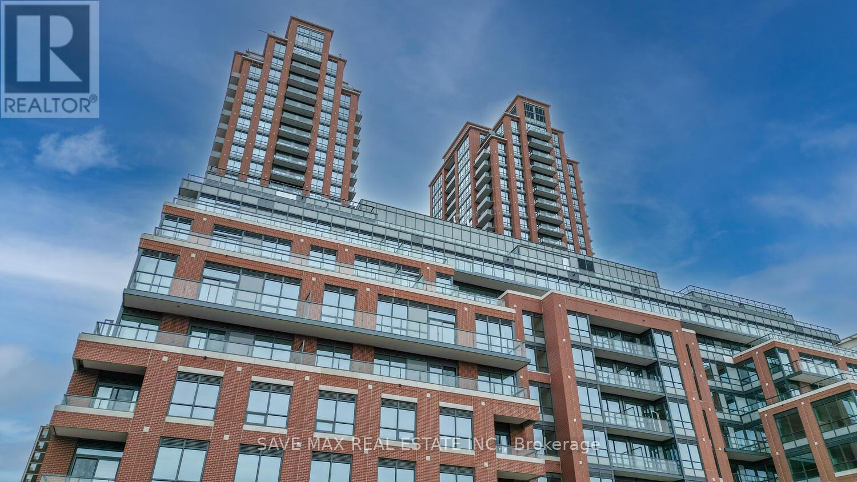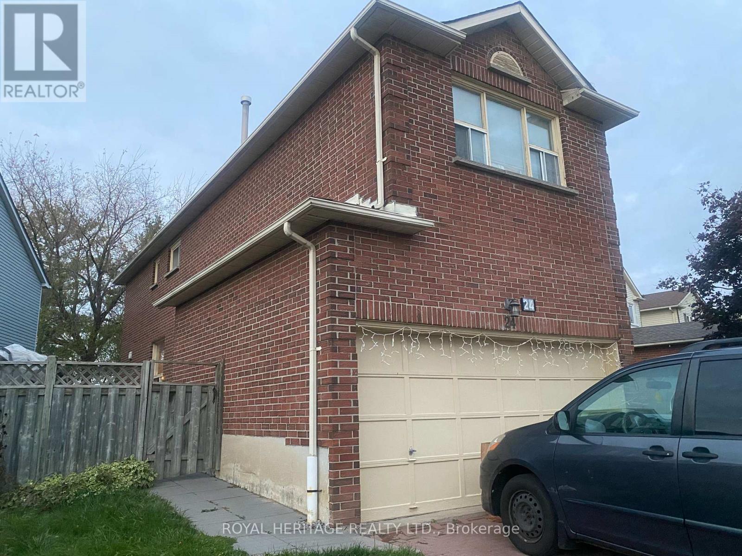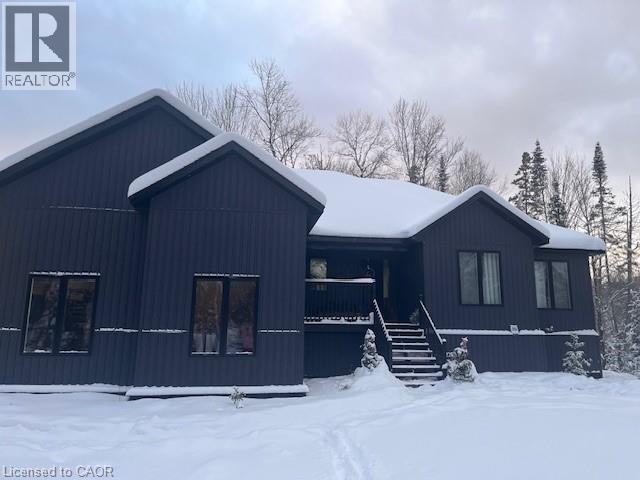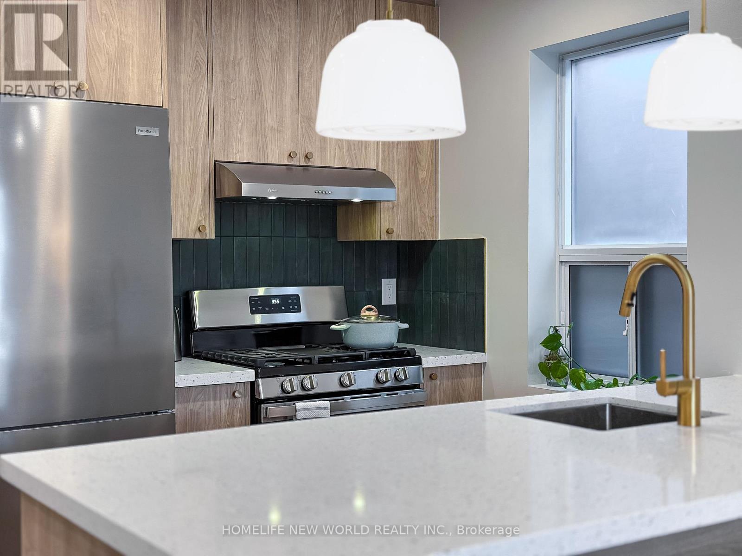2718 - 8960 Jane Street
Vaughan, Ontario
Welcome to Charisma on the Park - South Tower, an irresistible blend of style, sophistication, and connectivity. This high-floor suite delivers sweeping views and an effortless, upscale lifestyle supported by an impressive roster of amenities. With 600 sq ft of smart, efficient design-no wasted corners, no awkward nooks-plus a 132 sq ft private balcony, you'll enjoy fresh air, outdoor lounging, and your own serene retreat in the sky. The 10' x 11' bedroom is generously sized, easily accommodating a king bed, or a queen/full with space left for a work desk. The 4-piece ensuite feels luxuriously appointed, offering ample storage and counter space. Guests are treated to their own stylish 2-piece powder room, equally elevated in its finishes. The open-concept living, dining, and kitchen area is designed to flow effortlessly, creating a bright and inviting space perfect for hosting or unwinding. The showpiece is the chef-inspired kitchen, equipped with sleek KitchenAid appliances, elegant quartz countertops, and a stunning, low-maintenance backsplash. The island enhances the space with additional storage and a comfortable dining area. Building Amenities: an expansive outdoor pool + pool deck, rooftop terrace + party room, fitness center, yoga studio, wellness courtyard, theatre room, , gaming rooms, 24-hour concierge service! Location: quick walk to Vaughan Mills for world class shopping / dining, easy access to HWY 400, one short bus ride to the TTC Subway at VMC. Rounding out the offering: a large parking spot that fits a truck, a dedicated storage locker, and high-speed internet included in the rent. Utilities : water, electricity, heat, and A/C - are billed separately in this building. (id:50886)
Right At Home Realty
3710 - 8 Interchange Way
Vaughan, Ontario
Welcome to Festival Tower C, a brand-new building currently in its final stages of completion. This bright and efficient 699 sq ft suite features 2 bedrooms, 2 full bathroom, and a private balcony. South West Corner, 10 Feet Ceiling Enjoy a modern open-concept kitchen and living area, complete with stainless steel appliances, stone countertops, and engineered hardwood flooring throughout. The unit includes ensuite laundry and 1 parking space. A perfect combination of comfort, style, and unbeatable convenience in the heart of the Vaughan Corporate Centre. (id:50886)
Aimhome Realty Inc.
5 Kane Crescent
Aurora, Ontario
Your Search Ends Here !!! Assignment Sale !!! 42FT Detached house in the prestigious neighborhood of Aurora. 3330 SQ.FT Aurora Trails House built by Paradise Builders. Fully Upgraded house || 10ft ceiling on Main with Upgraded 8ft Custom Door/Black Matte Finishes & 9ft ceiling on 2nd & Basement || Modern Elevation with Brick, Stone and Stucco || Upgraded 5inch Hardwood floor with 5.5inch Baseboard || Main Floor offers Formal Great Room along with huge Dinning Area along with Den || Upgraded Foyer Tiles || Oak stained stairs with upgraded railing leads to 2nd floor which comes with 4 spacious room with upgraded washrooms. || Granite Kitchen & Bathroom Countertops || Frameless Glass Shower along with Extra Height Bathroom Vanities in master ensuite ||Smooth Ceiling Through out and Much more ||| Everything your family needs is right outside your front door. (id:50886)
RE/MAX Crossroads Realty Inc.
802 - 5500 Yonge Street W
Toronto, Ontario
Well-maintained and updated 2-bedroom, 2-bathroom condo offering approximately 815 sq ft of functional living space, available for lease. Features a fairly newly renovated kitchen, updated washroom vanity, French door refrigerator, and vinyl flooring throughout. Spacious primary bedroom includes a walk-in closet and a 4-piece ensuite bathroom. Ensuite laundry for added convenience. Includes 1 parking space and 1 locker. Well-sized second bedroom ideal for home office or guest use. Excellent location steps to Yonge & Finch subway station, bus terminal, grocery stores, restaurants, and quick access to Hwy 401. Ideal for professionals, couples, or small families seeking comfort and transit convenience. (id:50886)
Avion Realty Inc.
62 Lee Avenue
Markham, Ontario
Rare find! Executive 3-Car Garage home situated on a premium half-acre corner lot w/a circular driveway & ample parking. This stunning 2-storey detached mansion offers over 6,000 sqft of living space, beautifully dressed in a warm, neutral décor throu-out. Enter the double doors and be impressed by the Scarlett OHara staircase leading to 4 spacious bedrms. Enjoy separate formal living & dining Rms, a private office & an oversized gourmet kit w/ a bright, Banquet-style breakfast area. Large flr-to-ceiling windows fill the home w/natural light & offer beautifully landscaped garden views from every corner. The all-seasons solarium features skylights & wall-to-wall glass, creating a seamless connection to nature year-round. The lower level offers two separate entrances , two bedrooms, a 4-piece bath, laundry area. A massive recreation room perfect for family gatherings or multi-generational living. Built by an Italian builder, this home is exceptionally solid & well-constructed, and has been meticulously maintained over the years $$$. Basmt features newly updated flooring. This premium corner lot offers excellent redevelopment potential. The regular-shaped lot is ideal for future severance into two lots, each suitable for building luxury custom homes. The property directly across the street has already been successfully severed and redeveloped into two luxury 3-car garage homes, confirming the strong severance potential of this site. This property represents an exceptional opportunity for builders, investors, or families seeking to create two prestigious residences in one of Markham most sought-after areas. Top Rank Milliken Mills H.S (Fraser Institute 2024 Rank #16 in Ontario; IB Program ), Close To 407, Shopping Malls, Restaurants, Supermarkets, T&T, Clinics, etc. (id:50886)
Real One Realty Inc.
7 Harcove Street
St. Catharines, Ontario
This 5-bedroom North End St. Catharines home is fully move-in ready and loaded with updates. Tucked on a quiet, family-friendly street, you're in close proximity to Lincoln Centennial Public School, the YMCA Daycare, and minutes from the Kiwanis Centre's huge outdoor park. Along with that, Port Dalhousie's beaches, boardwalk, playgrounds, and restaurants are just 5 minutes away. Running errands is easy with Sobeys, Giant Tiger, Shoppers, Fairview Mall, and quick access to the QEW nearby. This neighbourhood is known for its peaceful streets, long-term pride of ownership, and a growing wave of young families. Inside, you'll find a bright, welcoming layout with 3+2 bedrooms, 2 full bathrooms, an updated kitchen with quartz countertops, and a main bathroom featuring double sinks. The large fenced yard gives you room to garden, entertain, or let the kids burn off some energy. (id:50886)
Exp Realty (Team Branch)
Main - 25 Simcoe Street S
Oshawa, Ontario
Own a Signature Café in the Heart of Oshawa - Where Opportunity Meets Elegance. Step into a turnkey investment designed for discerning entrepreneurs. This fully equipped café & bakery offers not just a business, but a lifestyle-set in a prime Oshawa downtown location with exceptional growth potential. With no franchise restrictions, you retain full creative control while leveraging a high-traffic urban hub and established delivery integrations. An exclusive opportunity to craft your own brand and legacy. Highlights: Professionally outfitted with espresso & tea machines, oven, walk-in cooler, and more Seamless integration with Uber Eats, DoorDash & SkipTheDishes for diversified revenue streams No franchise restrictions - retain full creative and financial control Owner training available for a smooth transition Lease Advantage: Competitive rent: $3,100 + tax (includes TMI, water & heat)Only hydro extra3 years remaining + 5-year renewal option This is more than a business-it's an investment in a thriving urban hub with strong growth prospects. Priced to sell and ready for immediate operation. (id:50886)
Century 21 Innovative Realty Inc.
304 - 3260 Sheppard Avenue E
Toronto, Ontario
Welcome to Pinnacle East. Beautiful, never lived in Two Bedrooms + Den & Two Baths, 960Sq plus 60 sq feet balcony, 9 feet ceilings, expansive windows, Open concept living, ready to move in unit. Live in the centre of everything from golf courses to shopping. Minutes to 401, 404, transit, Fairview mall, multiple transit lines. Surrounded by top-rated schools, beautiful parks golf courses, and close to proposed future transit expansions. Large principal rooms, family friendly unit. Split bedroom design. quartz and ceramic kitchen with stainless steel full size appliances and stacked full size ensuite laundry. This unit is what the city needs to build more. Comes with one parking spot and one locker. This is an assignment sale... Condo fees includes water, heat, bulk Internet and more. (id:50886)
Save Max Real Estate Inc.
24 Reed Drive
Ajax, Ontario
Welcome to this bright, clean, modern basement apartment at 24 Reed Drive Ajax. This well-maintained unit features carpet-free flooring, pot lights throughout. Enjoy the convenience of private ensuite laundry and one included parking spot. Located in a quiet, family friendly neighbourhood, you're just minutes from the Ajax Go Station and 401, and amenities - making daily commuting and errands a breeze. Perfect for a professional or a couple seeking comfort, convenience, and a beautifully kept space to call home. UTILITIES INCLUDED. (id:50886)
Royal Heritage Realty Ltd.
12407 Country Road 503
Tory Hill, Ontario
Find your treasure in Tory Hill, the geocaching capital of Canada and a natural paradise known for gem-green apatite crystals. Just 20 minutes from Haliburton and near Algonquin Park, this 3-bedroom + den, 3-bath bungalow sits on 12.83 acres of private, natural landscape, offering a perfect blend of modern elegance and country serenity. Step inside to open-concept living with 9-foot ceilings, oversized windows, and peaceful woodland views. The chef’s kitchen is a showpiece with quartz countertops, a 7-foot island, premium appliances, and handcrafted Amish cabinetry. The primary suite offers a spa-like ensuite with walk-in shower, double vanity, and walk-in closet, while two additional bedrooms and a full bath complete the main level. Step outside and experience the hot tub — your year-round sanctuary surrounded by forest and stars. The fully finished lower level features 8-foot ceilings, bright windows, and flexible space for a family room, gym, office, or potential in-law suite. The 750 sq.ft. double garage with 20-foot ceilings is ideal for lifts, storage, or creative projects. Much of the land is ecologically protected, a mix of forest and wetlands, home to three endangered wildlife species. Blaze your own trails or hop onto the IB&O Snowmobile Trail, which runs all the way to Ottawa. With high-speed Internet, modern comfort, and total privacy, this property offers a rare combination of adventure, luxury, and timeless country living. (id:50886)
RE/MAX Escarpment Realty Inc.
Upper - 27 Marigold Avenue
Toronto, Ontario
Welcome to your sunny, stylish escape in the heart of Leslieville one of Toronto's most vibrant and walkable neighborhoods. Tucked away on a safe, quiet street, this cozy 1-bedroom apartment offers the perfect blend of tranquility and urban excitement. With a Walk Score of 95, everything you need is just steps away: public transit, parks, cafes, fitness studios, grocery stores, breweries, and some of the city's best restaurants and bars. You're also just minutes from the Beach, downtown Toronto, Chinatown, Gerrard Square Mall, and History (Drakes music venue). Whether you're in town for a romantic getaway, a business trip, or temporary housing, this location is unbeatable. Inside, you'll find a thoughtfully furnished suite designed for comfort and convenience. Sleep soundly on a memory foam mattress with fresh linens, pillows, and a cozy duvet. Stay connected with fast, free Wi-Fi and enjoy your favorite shows on the HD TV with Airplay and Chromecast. Plus, you'll have in-suite laundry, dishwasher, air conditioning, heating, and an Ecobee Smart thermostat. Whether you're here for work or play, you'll love coming home to this bright and welcoming space in one of Toronto's best neighbourhoods. (id:50886)
Homelife New World Realty Inc.
1917 - 28 Empress Avenue
Toronto, Ontario
Spacious, Bright and Unobstructed West View Condo In The Heart Of North York. Functional Open Concept 620 sf Living Area and Balcony, One Bedroom and One Bathroom, Plus Laundry Ensuite, Locker and Parking, Well Maintain Laminate Floor, Updated Kitchen and Bathroom Granite Countertop and Cabinet, Inclusive Air Conditioning, Hydro, Water, and Heating, Excellent School Zone, Mckee P.S., Claude Watson School for the Arts & Earl Haig High School, Steps to Yonge Subway, Empress Walk Mall, Mel Lastman Square, Civic Centre, Shops, Grocery, Banks, Restaurants, Library and Park. Amenities Include 24 Hrs Concierge, Study Room, Gym & Sauna. (id:50886)
Real One Realty Inc.


