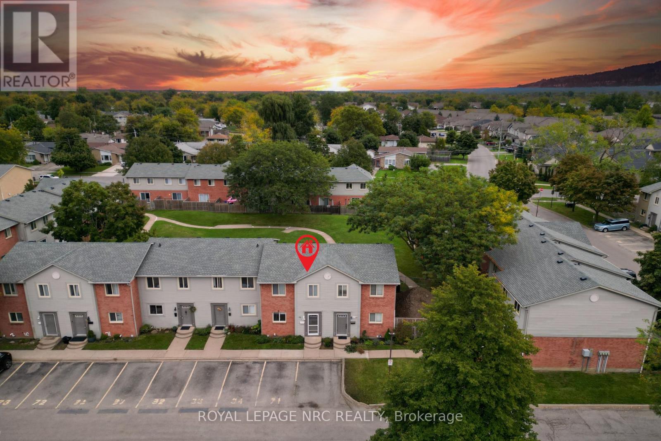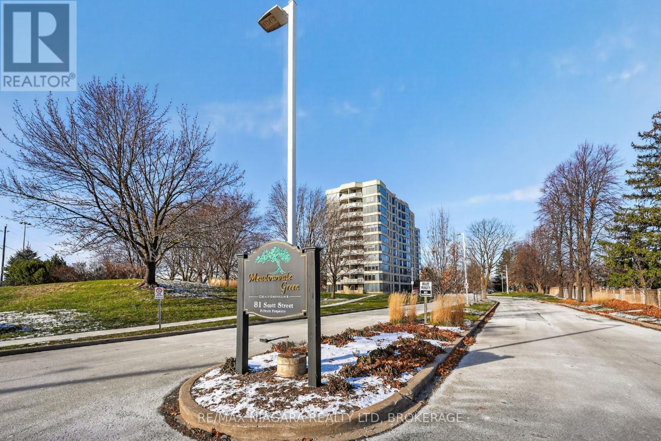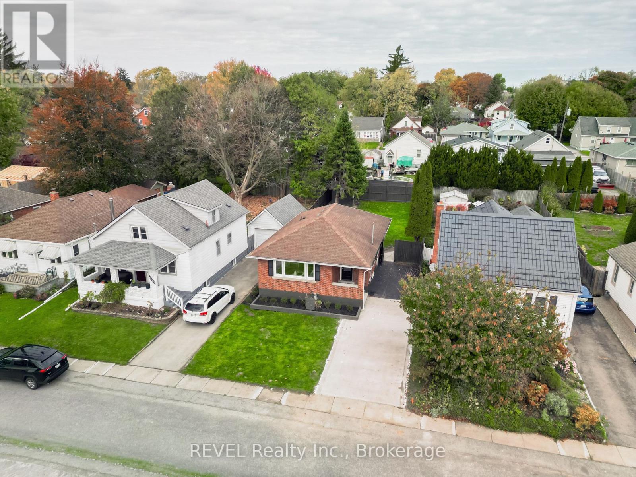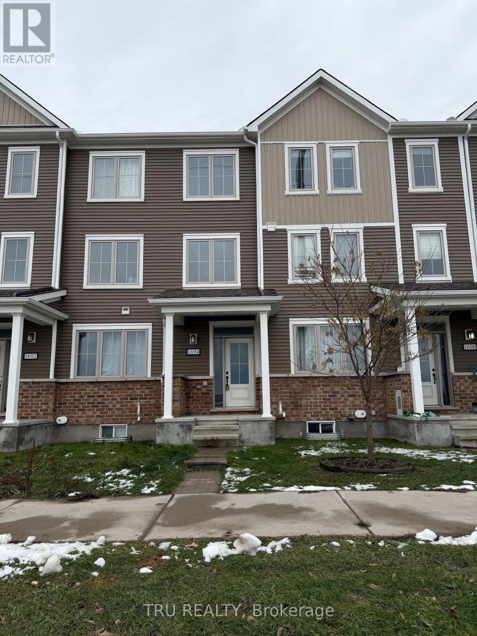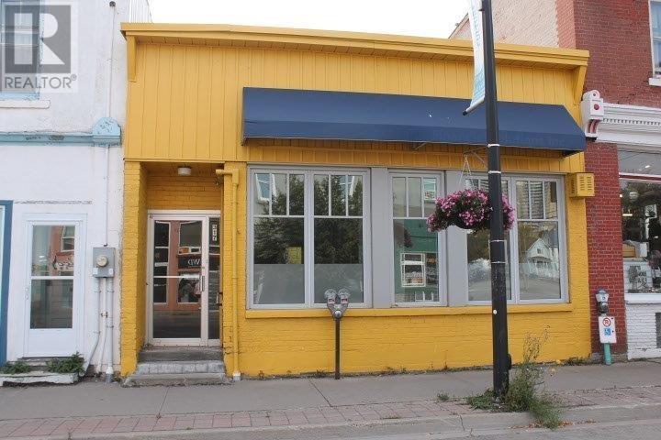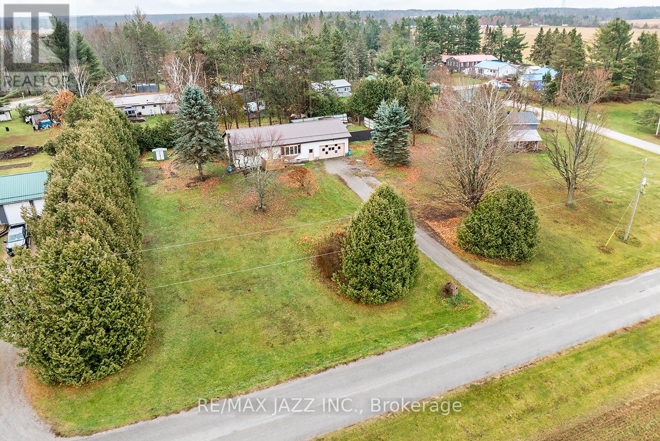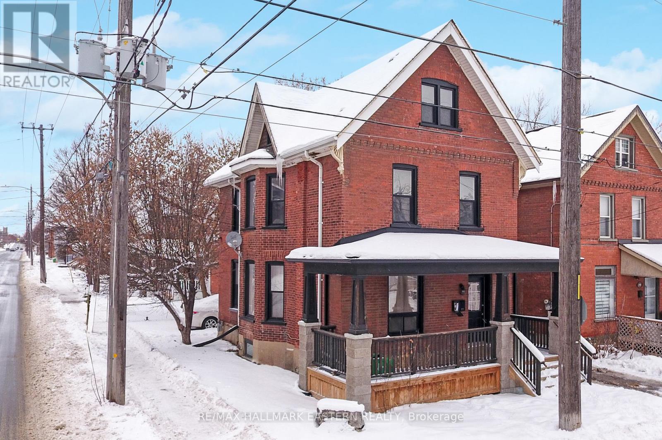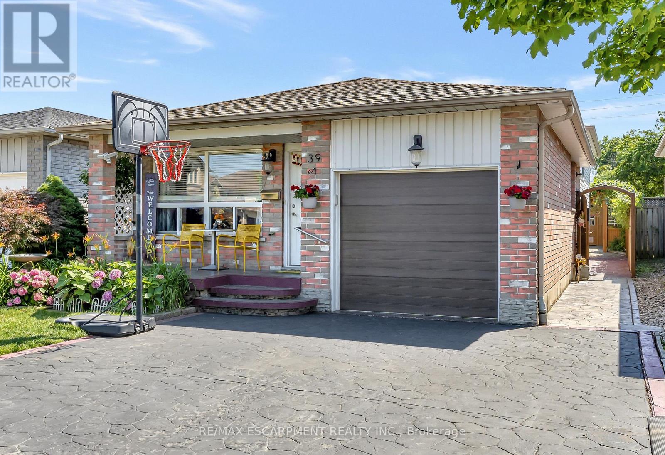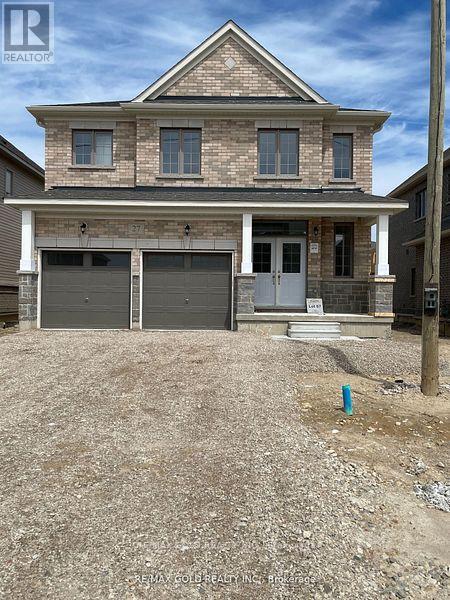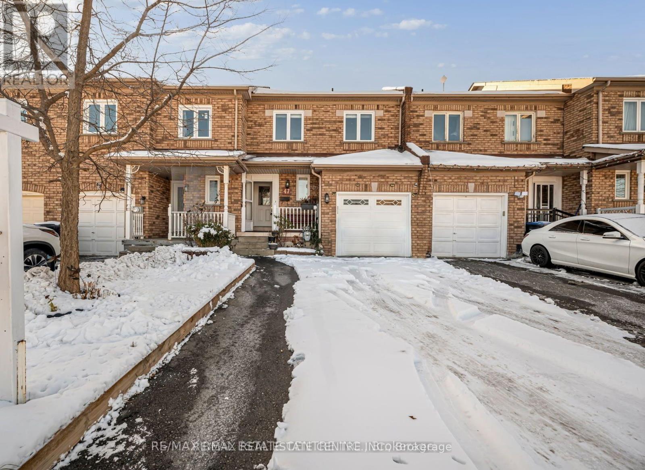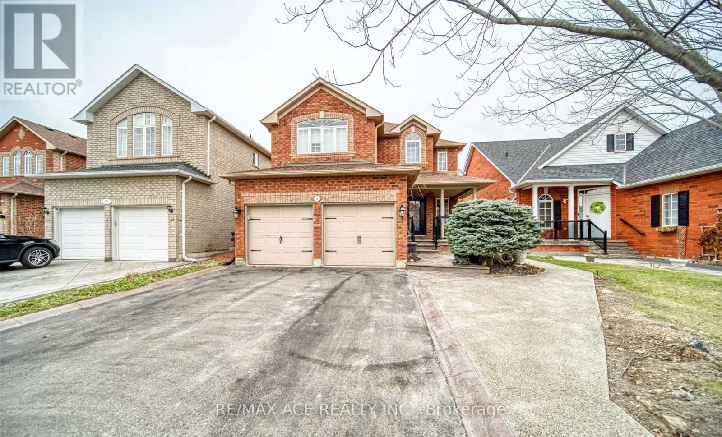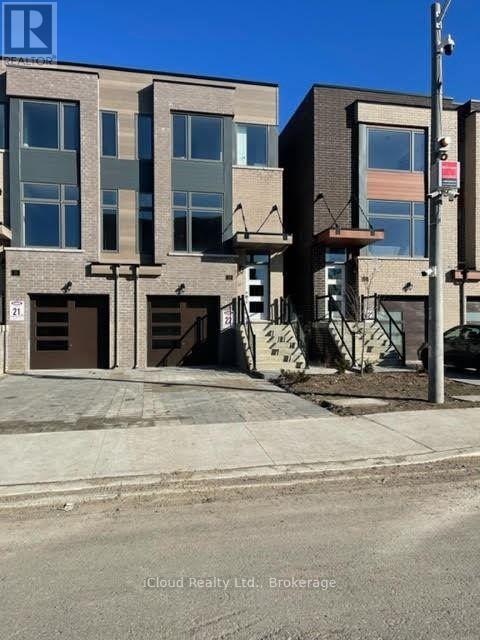70 - 65 Dorchester Boulevard
St. Catharines, Ontario
Located in a vibrant, established neighbourhood, this condo townhouse has been updated throughout and showcases a fresh, modern look. Upgrades include new flooring, contemporary lighting, and stainless steel appliances.The main floor offers an open, inviting layout-perfect for everyday living and comfortable entertaining. The finished lower level adds extra flexibility with an additional room that can function as a bedroom, office, hobby area, or whatever best suits your needs. Enjoy your own private patio, an ideal spot for a little outdoor relaxation. Conveniently situated near schools, shopping, dining, parks, and major routes such as the QEW and Welland Canal Parkway, this property delivers both comfort and convenience. (id:50886)
Royal LePage NRC Realty
911 - 81 Scott Street
St. Catharines, Ontario
Enjoy a carefree lifestyle in this updated, modern, luxury 2-bedroom condo with bright east exposure and panoramic city and lake views. Completely move-in ready-just bring your furniture and hang your clothes. Features include plank flooring throughout, a spacious kitchen with stainless steel appliances, an updated bathroom with walk-in shower, a large primary bedroom with bay-window sitting area and walk-in closet, a well-sized second bedroom, and in-suite laundry. Remote-controlled roller blinds (2023), central air, one underground parking space, and a storage locker are also included, with extra parking available. The building sits on approximately 3.3 acres of beautifully landscaped grounds and offers exceptional amenities: heated saltwater pool, BBQ areas, waterfall seating areas, car wash bay, guest suite, party room, billiards and exercise rooms, bicycle storage, ample visitor parking, and high-speed internet included in the condo fees. Walking distance to shops, transit, restaurants, Fairview Mall, and close to the QEW. Ideal for retirees or busy professionals. Includes brand-new stainless steel fridge, stove, microwave and white washer, and dryer. Vacant with flexible closing date. Buy now at a great price and rent it out until you're ready to move-an ideal opportunity for future planning. Please note: dogs and smoking are not permitted (id:50886)
RE/MAX Niagara Realty Ltd
6483 Monroe Street
Niagara Falls, Ontario
A luxurious boutique bungalow (2+2) bedroom and 2 bathroom that has a *LEGAL FINISHED BASEMENT* just hit the market in one of the quiet and sought after neighbourhood of Niagara Falls. This gorgeous home has been fully renovated top to bottom and no corners have been cut at all. The moment you take the first step inside, the list of upgrades is endless. Luxury Vinyl flooring with shaker style doors, modern baseboards and trims, beautiful accent wall with an electric fireplace and a modular 3 colour tone kitchen with quartz counter top and backsplash, waterfall island and gold accents with brand new S/Steel appliances. Luxurious 5 pc bathroom with floor to ceiling high end tiles. Both the bedrooms come with a feature wall and sliding glass door wardrobes. As you step down to the fully finished Legal basement, you have 2 bedrooms with the master featuring a Walk/In closet. Huge living room, brand new kitchen with shaker style cabinets, brand new S/S appliances and seperate laundry. 3 pc bathroom in the basement with fully tiled tub shower, modern floor tiles and vanity with fluted panels and LED mirror. The home features ESA certified luxury and modern light fixtures through out. Brand new concrete paved driveway that can accommodate 4 cars, Brand new deck in the backyard that has access from inside the property as well. This home is centrally located and is in close proximity to schools, parks, grocery stores, worship places and much more. (id:50886)
Revel Realty Inc.
1694 Maple Grove Road
Ottawa, Ontario
Beautifully maintained Mattamy 3-storey townhouse for rent, ideally located close to parks, shopping, outlet mall and quick highway access. This spacious home offers approximately 1900 sq. ft. of living space, 4 bedrooms, 3.5 bathrooms and a double garage.The main level features a large bedroom with its own ensuite bathroom, ideal as an in-law/guest suite or home office. The second level offers a separate kitchen with balcony access, plus a bright living/dining area, perfect for everyday living and entertaining. The third level includes three generously sized bedrooms and two full bathrooms.An unfinished basement provides ample storage space. Tenant pays all utilities. (id:50886)
Tru Realty
317 Bay Street
Thunder Bay, Ontario
Located in the heart of downtown Port Arthur where all the action is. This commercial building has three offices one of which features an exposed brick wall, open concept Modern architectural touches including an arched ceiling entrance way, 11ft 6 in ceilings on the main floor. This building is located in high growth area, basement features a great Sauna, separate standalone shower area ,a two piece bath, and three other spare rooms. Paved parking area located at the back of the building for at least four vehicles, main floor large front windows have been updated, forced air gas furnace heating as well as central air conditioning. A walk in bank vault has been converted to a storage area. Call e-mail or text for a viewing today. Office 1, 13.3 by 10 with exposed brick wall, office 2, 12 by 10, office 3, 12 by 10. Basement features a main room 17.5 by 10, sink room 11 by 4.5, furnace room 13 by 10, laundry room 14 by 8, sauna 13 by 6, bathroom 6 by 4.5. (id:50886)
Sutton Group Bay City Realty Ltd.
134 Day Drive
Kawartha Lakes, Ontario
Spacious Country Living. Experience privacy and comfort on a generous 200-foot by 200-foot lot situated close to Lake Dalrymple. This exceptional property offers easy access to swimming, boating, and fishing, all within walking distance. In the winter you can enjoy ice fishing and snowmobiling. Conveniently located near Orillia, it combines rural charm with nearby amenities. The home features a fully renovated kitchen equipped with new countertops, upgraded cupboards, and laminate flooring. An office space is included, along with brand new stainless steel appliances-a fridge and stove-that add modern appeal. From the kitchen, you have direct access to the three-car garage as well as a sliding glass walkout leading to the deck and rear yard .The spacious living and dining room combination is enhanced by new laminate flooring and a large window that fills the area with natural light. There are three generous bedrooms, each offering ample closet space and new laminate flooring for consistency throughout the home. The washroom has been completely renovated and offers a four-piece layout for comfort and convenience. Outdoors, the property boasts an inground pool (as is) and a private yard, ideal for family gatherings, barbecues, or simply relaxing in the peaceful country atmosphere. The triple car garage provides access to the kitchen, rear yard, and basement, offering plenty of storage options. The unfinished basement is ready for your personal finishing touches and features a unique walk-up into the garage. The entire home has been freshly painted, presenting a clean and inviting environment. If you've always dreamed of living in a country setting, this property may be the perfect opportunity. (id:50886)
RE/MAX Jazz Inc.
300 Wolfe Street
Peterborough, Ontario
LEGAL DUPLEX IN THE HEART OF PETERBOROUGH. This updated 2 1/2 storey legal duplex offers an excellent opportunity for investors or homeowners seeking added income potential. The main floor features a bright 1bedroom unit currently tenanted, while the upper unit offering 3 bedrooms plus a den is vacant and ready for immediate occupancy. Both units have seen many updates, including modern kitchens, separate laundry facilities, and individual hydro meters. Centrally located in downtown, this property is just a short walk to shops, restaurants, and all local amenities. Conveniently located on the Peterborough's transit system with direct routes to Trent University. Whether you're looking to expand your investment portfolio or live in one unit while renting out the other, this property provides flexibility, convenience, and great value. There is a pre-listing home inspection has been completed by AmeriSpec for your peace of mind. Floor plans and video tours are available for your convenience through the BROCHURE button on realtor.ca. Book your private showing today! (id:50886)
RE/MAX Hallmark Eastern Realty
39 Marilyn Court
Hamilton, Ontario
Pride of ownership shines in this beautifully maintained 4-level backsplit, ideally located near The Linc, schools, shopping, and all major amenities. A private double-wide patterned concrete driveway offers parking for 4 vehicles. Inside, the main level features a bright, open-concept living and dining area with a thoughtfully designed kitchen, ceramic tile flooring, and convenient side-door access. Upstairs, you'll find three generous bedrooms and a 4pc bath. The lower level includes a spacious family room, a bedroom, and a 3pc bath, ideal for guests or multigenerational living. The partially finished basement offers excellent storage or room to expand. Now for the showstopper: the backyard. Staycation-ready and full of charm, this outdoor oasis is fully fenced and surrounded by mature grapevines, berry bushes, and manicured garden beds. Relax to the sounds of a koi pond waterfall, enjoy dinner under the custom pergola, or retreat to the handcrafted workshop currently used as an art studio. Stone walkways, a built-in outdoor BBQ, and bonus side-yard storage complete the package. This is more than a home; it's a lifestyle. A rare find blending peaceful outdoor living with urban convenience. (id:50886)
RE/MAX Escarpment Realty Inc.
27 Aitchision Avenue
Southgate, Ontario
Stunning, Brand New House In High Demand Area Of Dundalk. Bright And Spacious, , Main Floor Laundry. Double Door Entrance With 17' Feet High Ceiling In Foyer With Three Picture Windows To Bring In Lots Of Sunshine. Double Car Garage, Dundalk Offers Various Amenities, Restaurants, Shops, And Recreational Facilities. close to shelburne and orangville. Don't Miss The Chance To Make It Yours Today! (id:50886)
RE/MAX Gold Realty Inc.
47 Brickyard Way N
Brampton, Ontario
Freehold townhouse in a family-oriented area, offering a well-designed floor plan and practical features throughout. The main level includes a separate living room, dining area with walk-out to deck, and a bright kitchen with breakfast area overlooking the yard. Upstairs you'll find a primary bedroom with a full ensuite and walk-in closet, along with two additional bedrooms and a second full bath. Finished basement provides added recreational space. Parking for multiple vehicles and built-in garage. Located near schools, parks, shopping, transit, and amenities. Vacant for easy showings and flexible closing. (id:50886)
RE/MAX Real Estate Centre Inc.
Bsmt - 5 Baybrook Road
Brampton, Ontario
Location! Location! Location! HWY 410 & Hurontario St. 1 Bedroom 1 Washroom, Kitchen & Separate Laundry with legal basement apartment in an excellent location at Snelgrove Community. It has fireplace & carpet free Apartment. Modern kitchen & Bathroom. Closed to Public, Catholic School, Shopping centre, worship, Park, Public transit, Community center & HWY 410. (id:50886)
RE/MAX Ace Realty Inc.
B - 33 Wild Rose Gardens
Toronto, Ontario
Excellent Location, Semi-Detached With 2 Bed & 2 Washroom & Backing To Ravine. Close To All Amenities. Loads Of Natural Light, Including Big Window With Street View. Both Bedrooms With With 4 Piece Ensuite Bathroom. Walk Out To Balcony From Main Bedroom. One Room Has Skylight. (id:50886)
Ipro Realty Ltd

