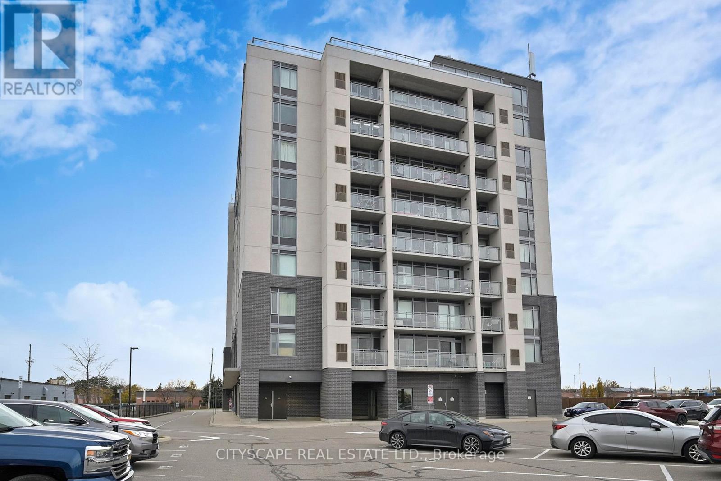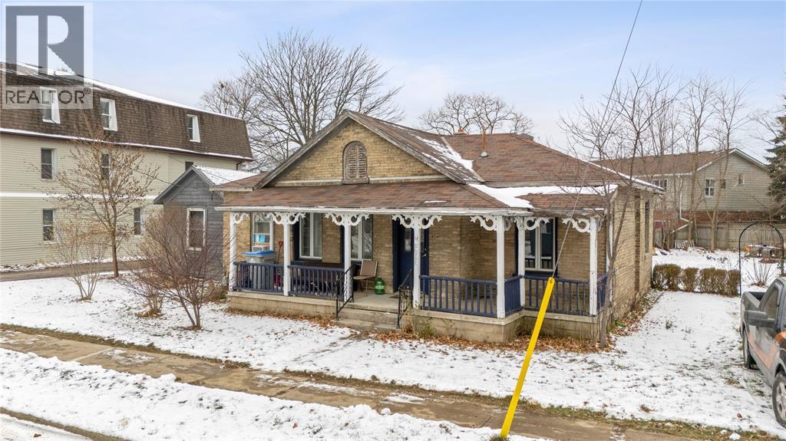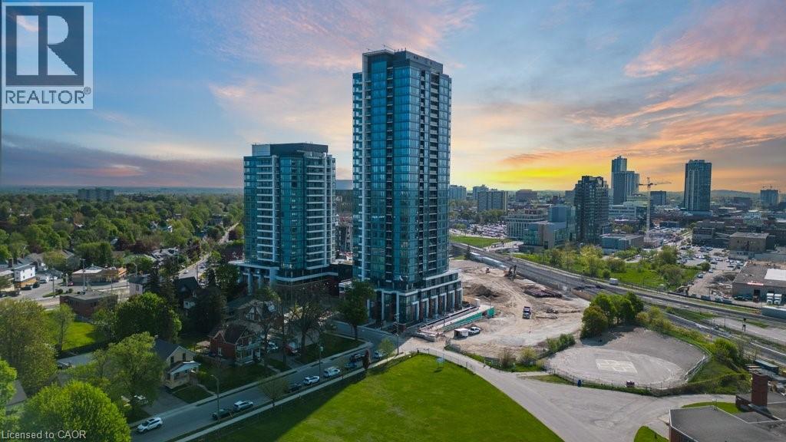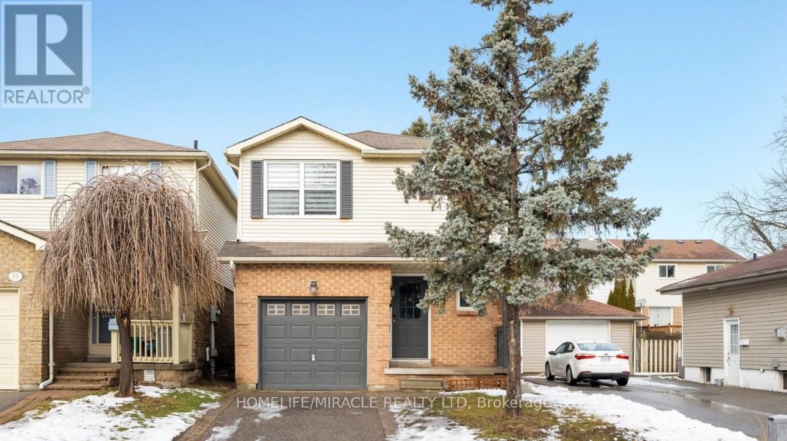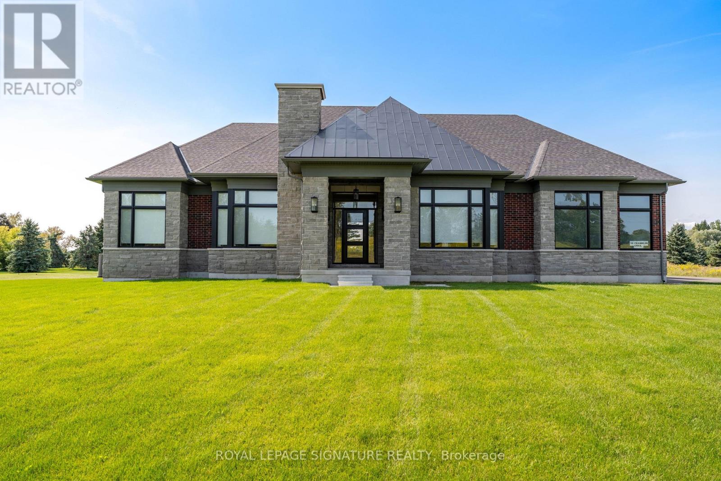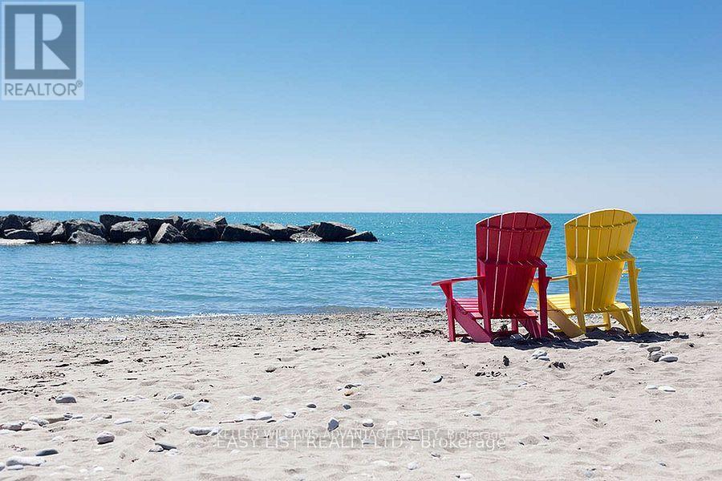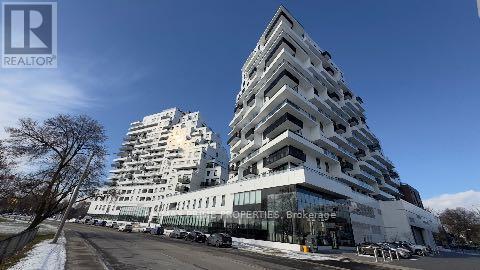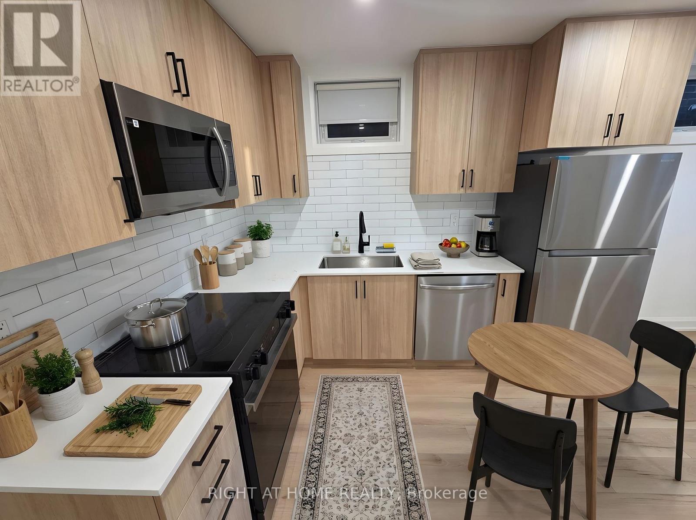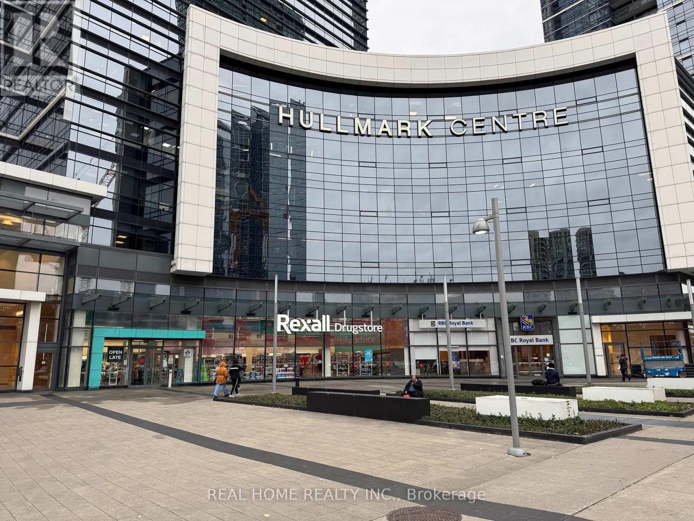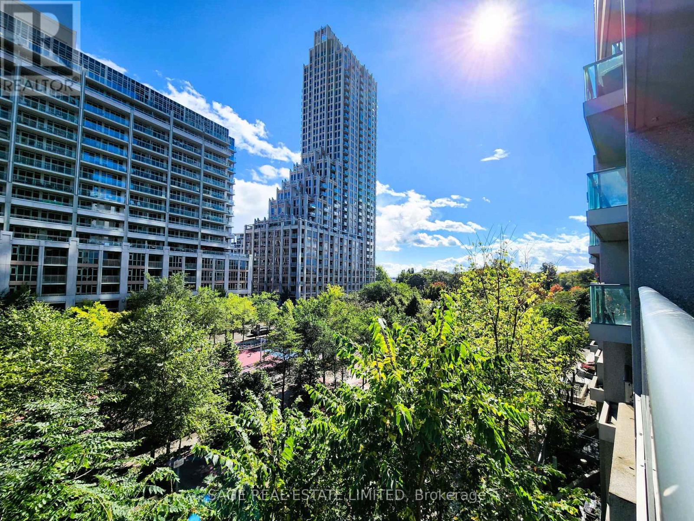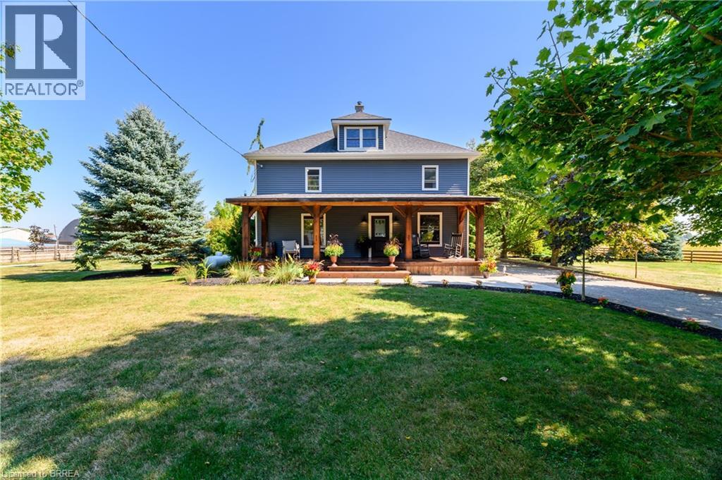1008 - 716 Main Street E
Milton, Ontario
This is it!! Bright Sun lit Corner suite. Spacious 2 Bedroom + 1 Den with great open concept layout. Located in central Milton close to everything & GO! Great split bedroom layout with 1005 SqFt. and 55 SqFt balcony. (Total 1060 SqFt) 2 bedrooms, both with large walk-in closets, large windows throughout from all rooms, Open Concept Kitchen/Living/Dining rooms- creating a wonderful bright comfortable living space. One of the largest suites in the building, located on a high floor with clear views from all windows and balcony. This is a very well cared for and lightly lived in suite. Pride of ownership definitely shows. Only 9 suites on the 10th floor. Includes 1 parking & and 1 locker. Building amenities include Party room and Rooftop Patio (both on 10th floor) with BBQ and clear views, well equipped Gym, Meeting room, Guest suite, Bike storage room, Visitor parking. Close to Highway 401, 407. Walk to: GO, Public transit, Schools, Restaurants, Banks, Shops, Stores, Library, Rec centre, Superstore. Minutes away from Kelso Park, Glenn Eden, ski resort, walking. & bike trails, and the Toronto premium outlets. Golf course is also nearby. This is a well maintained, smaller sized, clean, well maintained condo building with great amenities. This building and the area has it all. This is a great opportunity! (id:50886)
Cityscape Real Estate Ltd.
320 Brownridge Drive
Vaughan, Ontario
Renovator's dream! Unique opportunity to own this 2 storey: 4 bedrooms, 3 bathrooms, 2 car garage and call this property your own home. Approximately 2978 Sq Ft, with 1982 Sq Ft on 1st and 2nd floors, plus 996 Sq Ft in the unfinished basement. Despite needing updates, this property's structure and location offers an opportunity for an exceptional home renovation project- renovate to your own taste and desire! The home offers a hardwood circular staircase, parquet and ceramic floors throughout the house. A spacious kitchen with breakfast area offers sliding doors with a walk-out to the backyard, where you could design your very own garden, and create your own paradise in the city. The family room with fireplace is overlooking the backyard. An open-concept living/dining room could create a beautiful space to entertain your extended family. The 3pc oversized main floor bathroom with shower was renovated. The second floor offers 4 good-sized bedrooms, a 4pc main bathroom, the primary bedroom has a private 2pc ensuite. The open concept basement with a second fireplace could be finished to your own needs, rough in for additional bathroom and has a good size cold cellar. This home offers endless options and a great opportunity to design your own beautiful finishes, in the style and colour's you will love for years to come, so you can live the lifestyle you've always dreamed about! Don't miss out on this project! Great Location! (id:50886)
RE/MAX Real Estate Centre Inc.
4 Clyde Street
Lambton Shores, Ontario
Charming Brick Bungalow - A Fixer-Upper Opportunity! Discover the potential of this delightful 3-bedroom, 2-bath brick bungalow, ideally situated in a prime location! Priced to sell at under $300,000, a rare find that won’t last long on the market. This sweet bungalow boasts lots of room, perfect for those looking to customize and make it their own. With a large yard, you’ll have plenty of space for outdoor activities, gardening, or simply enjoying the fresh air. Convenience is at your doorstep with shopping, a medical centre, and scenic walking trails all within walking distance. Whether you're looking to invest or create your dream home, this property offers a fantastic opportunity in a sought-after neighbourhood. Don’t miss out on this incredible value! Schedule your viewing today and imagine the possibilities that await! (id:50886)
Exp Realty
15 Wellington Street S Unit# 904
Kitchener, Ontario
Available IMMEDIATELY- 1 bed plus den with large walk in closet AND PARKING on the 9th floor of Tower 2 Station Park! With an oversized balcony and 565 sq ft this unit is perfect for a couple or single person offering eat in area and work from home space. Centrally located in the Innovation District, short walk to Transit Hub, grocery store, Google, and so much more. Station Park is home to some of the most unique amenities known to a local development. Union Towers at Station Park offers residents a variety of luxury amenity spaces for all to enjoy. Amenities include: Two-lane Bowling Alley with lounge, Premier Lounge Area with Bar, Pool Table and Foosball, Private Hydropool Swim Spa & Hot Tub, Fitness Area with Gym Equipment, Yoga/Pilates Studio & Peloton Studio, Dog Washing Station / Pet Spa, Landscaped Outdoor Terrace with Cabana Seating and BBQ’s, Concierge Desk for Resident Support, Private bookable Dining Room with Kitchen Appliances, Dining Table and Lounge Chairs. (id:50886)
RE/MAX Twin City Realty Inc.
44 Glovers Road
Oshawa, Ontario
This charming home boasts three spacious bedrooms and two and a half well-appointed bathrooms, making it the perfect sanctuary for your family . The large yard offers ample space for outdoor activities and gardening, Located in North Oshawa is Close to Ontario Tech (U.O.I.T), Durham College, HWY 407 & 401. Transit stop is located less than 2 min walk. Go Train approx. 5 min drive. There are 6 Public & 3 Catholic schools that serve this home. There are also 2 private schools nearby. (id:50886)
Homelife/miracle Realty Ltd
10 Franklin Crescent
Whitby, Ontario
Experience luxury and tranquility in this stunning new build on 1.43 acres in Whitby, Ontario. Boasting 3,210 sq ft of sophisticated living space above the basement, this elegant home offers 3 spacious bedrooms, 4 bathrooms, and dual 2-car garages with 14 ceilings. Nestled between two 18-hole golf courses and just minutes from Highway 407 and downtown Brooklin, enjoy the perfect blend of privacy and convenience. Inside, white oak hardwood floors, 12' ceilings with coffered designs, custom trim, and a modern open-concept kitchen with a walk-in pantry create a welcoming and stylish atmosphere. The fully sodded and irrigated lot, covered rear Loggia with BBQ gas line, and state-of-the-art mechanicals including zoned HVAC, central air, heated ensuite floors, and remote-controlled blinds ensure comfort and ease. Live your dream lifestyle with elegance and space to entertain in every corner. (id:50886)
Royal LePage Signature Realty
Royal LePage Connect Realty
4 - 54 Waverley Road
Toronto, Ontario
ALL INCLUSIVE - Heat, Hydro, Water... Basically, Move In And Forget Bills. Steps From The BEACH (Yes, You Can Literally See It From Your Sidewalk), This Apartment Radiates Effortless SUMMER VIBES Every Day. Super Spacious With Room For DINING (A Real Dining Table Fits Easily), Lounging, And Hosting Your Crew. Tons Of STORAGE Inside, Designated Outside STORAGE, A BIKE RACK, And Your Very Own Private BACKYARD GREEN SPACE That's Totally Yours To Relax, Unwind, Or Soak Up The Sun. Two Generous BEDROOMS With Double Closets. Pot Lights, And Gleaming HARDWOOD FLOORS Throughout Make It Feel Modern, Polished, And Effortless. The Designer KITCHEN Is Sleek And MAGAZINE-READY With Subway Tiles, QUARTZ Counters, Stainless Steel Appliances, And A Brand New Stainless Steel STOVE, As Well As Endless Cupboards To Keep Everything Organized Without Sacrificing Style. PRIVATE Access Ensures You Never Bump Into Anyone. Move In, Unpack, And Start Living The Ultimate Laid-Back BEACH LIFESTYLE With The BOARDWALK Just Down The Street-Perfect For Dog Walks, Jogging, Or Swimming In The LAKE-And Never Feel The Need To Leave Your Neighborhood With Charming RESTAURANTS, Cozy CAFES, And Independent COFFEE SHOPS All At Your Doorstep. This Gorgeous House Radiates PRIDE OF OWNERSHIP, Charm, And CURB APPEAL, With An A++++ Local LANDLORD Who Actually Cares. Views, Vibes, SPACE, STORAGE, STYLE...This Isn't Just An Apartment, It's A LIFESTYLE.!!! (id:50886)
Keller Williams Advantage Realty
344 - 1050 Eastern Avenue
Toronto, Ontario
Executive condo living with a Leslieville heartbeat and a Beaches soul. Steps from Toronto's best restaurants, shops, and green spaces-not to mention the boardwalk and lake breeze. Enjoy a latte and sandwich right downstairs at the newly opened Good Earth Coffeehouse This bright 2-bedroom, 670 sq. ft. suite isn't just a home, it's a vibe. Enjoy your own private 159 sq. ft. terrace with gated access to a rooftop urban forest-your morning coffee spot, cocktail lounge, and weekend hangout all in one.Inside, clean lines meet thoughtful design. The kitchen gleams with upgraded quartz counters, a matching backsplash, built-in appliances, and generous storage. The living room flows seamlessly to the terrace-ideal for entertaining or simply catching some sun.The primary bedroom features pot lights, a roomy closet, and a sleek 3-piece ensuite with a curb-less shower, bench, and grab bars. The second bedroom is perfect for guests, a home office, or your next creative project. Every inch is designed with modern luxury and accessibility in mind-extra-wide doorways, smart layout, and style that works for everyone.The building itself? Next level. A concierge that knows your name. A residents' lounge overlooking the park. A 5,000 sq. ft. fitness centre with yoga, spin, steam rooms, and spa-style changerooms. Need to work remotely? Choose from co-working lounges, glass-walled private offices, or boardrooms with leafy views.And when it's time to unwind, head up to the 9th floor Sky Club-complete with a sleek bar, BBQs, and panoramic views of downtown that remind you why you live here. Best of all, it's fully furnished-just pack your suitcase and start living. **Extra Accessible Parking spot with EV Charger available for $200/month.** (id:50886)
RE/MAX Prime Properties
Bf - 55 Camberwell Road
Toronto, Ontario
Experience premium modern living in this approx. 433 sq. ft. brand-new, beautifully designed home in the heart of Humewood-Cedarvale. Just a 5-minute walk to both the ECLRT and TTC lines, with quick access to major highways via Allen Road, and only a 20-minute TTC ride to Union Station. This spacious 1-bedroom, 1-bathroom unit offers a smart layout with plenty of natural light. The sleek kitchen includes premium Samsung stainless steel appliances and high-end finishes. The home features an integrated smart-home system with voice-controlled lighting, a voice-controlled split AC system, a built-in wall speaker, and a smart lock for keyless entry. The bathroom includes an LED fog-free mirror and an electric towel warmer for a spa-like feel. Enjoy the privacy and charm of a standalone apartment while being steps from Eglinton Avenue, shops, parks, top schools, supermarkets, and major transit. A rare opportunity to enjoy comfort, style, and convenience in a family-friendly neighbourhood. Move-in ready! (id:50886)
Right At Home Realty
615 - 4789 Yonge Street
Toronto, Ontario
Prime Location! Raw office space available in the prestigious Hullmark Corporate Centre at Yonge and Sheppard, in the heart of North York. This blank canvas provides a unique opportunity to design a space perfectly tailored to your business needs. It is ideal for a wide range of professional uses, including legal, medical, dental, accounting, financial services and many more. Enjoy direct underground access to Sheppard-Yonge Subway Station, with Rexall Pharmacy, RBC, and Whole Foods Market just steps away. This sun-filled, west-facing unit (approx. 42' x 19') is free of interior columns, offering maximum layout flexibility. The space is equipped with a ceiling-mounted HVAC unit, a cold water rough-in, and a 100-amp electrical panel. Don't miss this opportunity to build your ideal professional environment. (id:50886)
Real Home Realty Inc.
477 - 209 Fort York Boulevard
Toronto, Ontario
A 981 square foot extra-wide dream layout with treetop views overlooking June Callwood park, steps to the lake and tucked away from traffic. Suite 477 offers superb flow and abundant natural light. Let your imagination run freely and configure the space to perfectly suit your lifestyle. Cook, drink, chat, and entertain in style, with no need to shimmy around your guests. The living area and kitchen offer space and storage rivaling that of a suburban house. The den is neatly tucked away and equally adept as a home office or lounge space. Your principal bedroom easily fits a king-size bed and boasts dual walk through closets leading to a 6-piece ensuite bathroom featuring separate shower + tub. The second bedroom is bright and welcoming and has its own large windows. Walk out to a large balcony directly overlooking the park, the ideal spot to savour your morning coffee and far enough away from neighbouring buildings to ensure privacy. 209 Fort York offers incredible amenities and is equally convenient to both the lake and downtown. Well suited for those that lead an active lifestyle, while still providing easy access to all that downtown offers. (id:50886)
Sage Real Estate Limited
2884 Cockshutt Road
Boston, Ontario
Welcome to this beautifully remodelled 2-storey country home, perfectly situated on a 1.24-acre lot surrounded by mature trees and meticulous landscaping. Offering the best of both worlds, this property blends modern updates with the warmth and charm of a classic country retreat. Step inside to find a spacious main floor featuring a large family room, a formal dining area, and an updated kitchen complete with quartz countertops, a tiled backsplash, stainless steel appliances, and a bright dinette that opens to a mudroom and the expansive backyard. The wide trim, wainscoting and textured ceilings add timeless character, while fresh paint throughout gives the home a bright, yet inviting feel. Upstairs, you’ll find three generously sized bedrooms and two beautifully updated bathrooms. The primary suite is your private oasis, featuring its own fireplace, a walk-in closet with a custom wardrobe, and a 4-piece ensuite with a double vanity and walk-in shower. Out back, the possibilities are endless with a 5,800 sq. ft. outbuilding, updated with new, front facing board and batten siding. Featuring a couple of stalls for livestock, this versatile space is perfect for hobby farming, large vehicle storage, a workshop, or creative projects. A detached 1-car garage, and a new horseshoe driveway complete the outdoor features. This home comes with a long list of upgrades, including a new drilled well, new septic system lines, new sump pump, and new foam insulation. The roof, windows, and electrical were all updated in 2019, giving you peace of mind for years to come. This home truly checks every box. Located just minutes from Waterford and a short drive to Simcoe, Brantford, and Highway 403, this property offers the perfect balance of rural serenity and modern convenience. Whether you’re dreaming of a hobby farm, need space for your toys, or want to escape the hustle of the city, this home is move-in ready and waiting for you. (id:50886)
RE/MAX Twin City Realty Inc.

