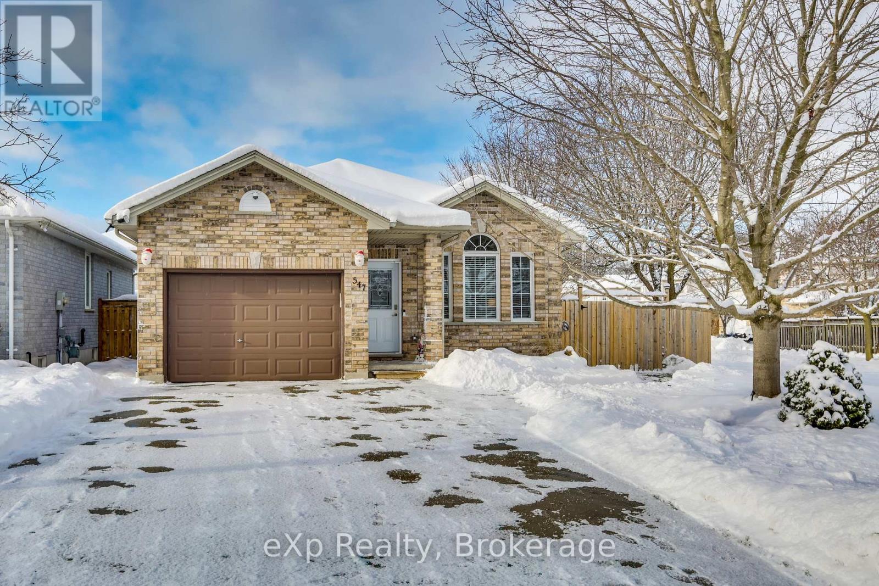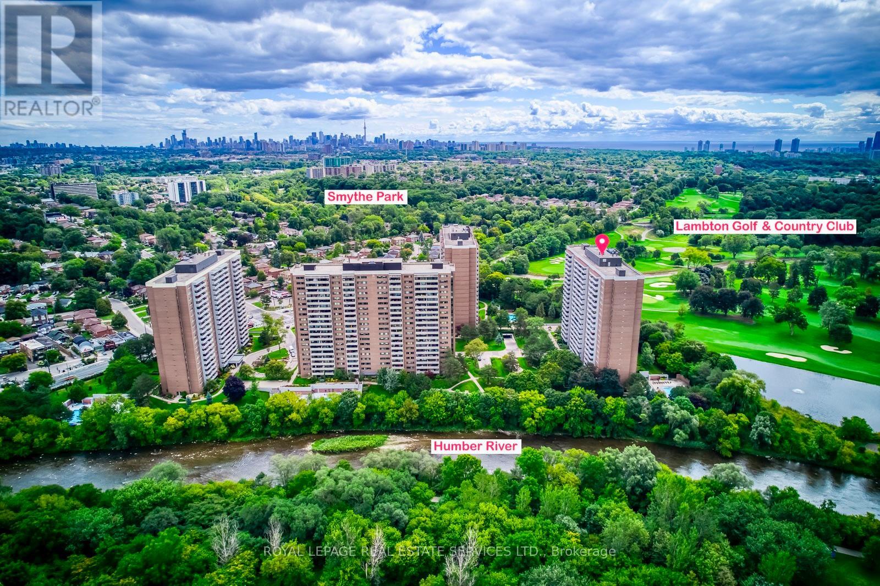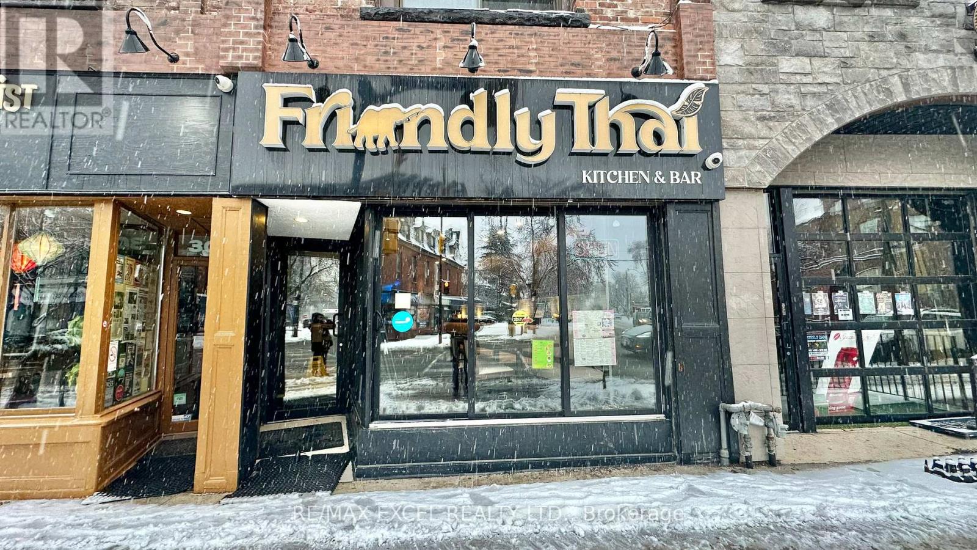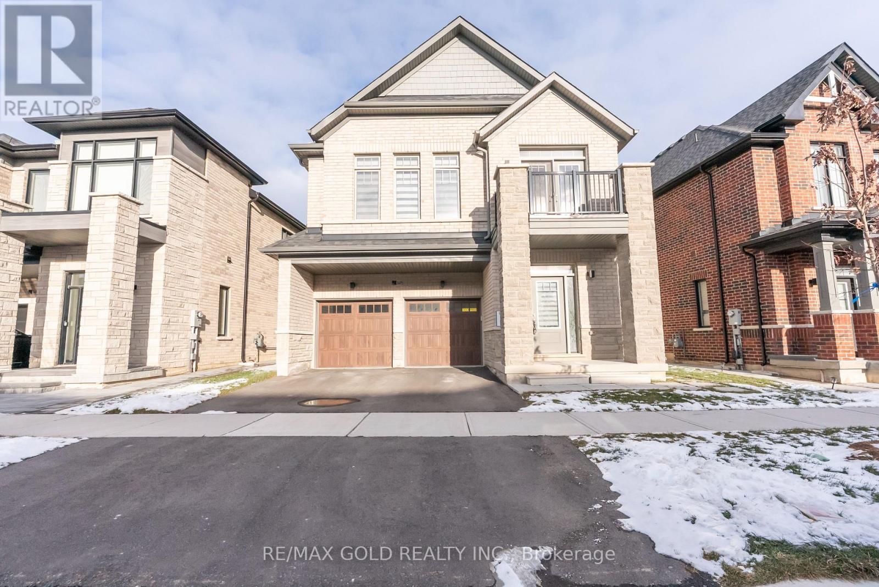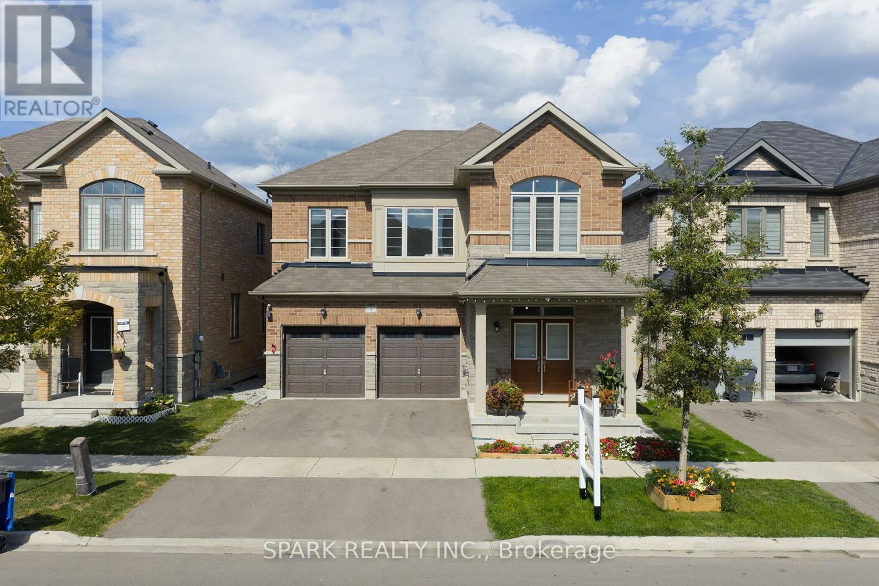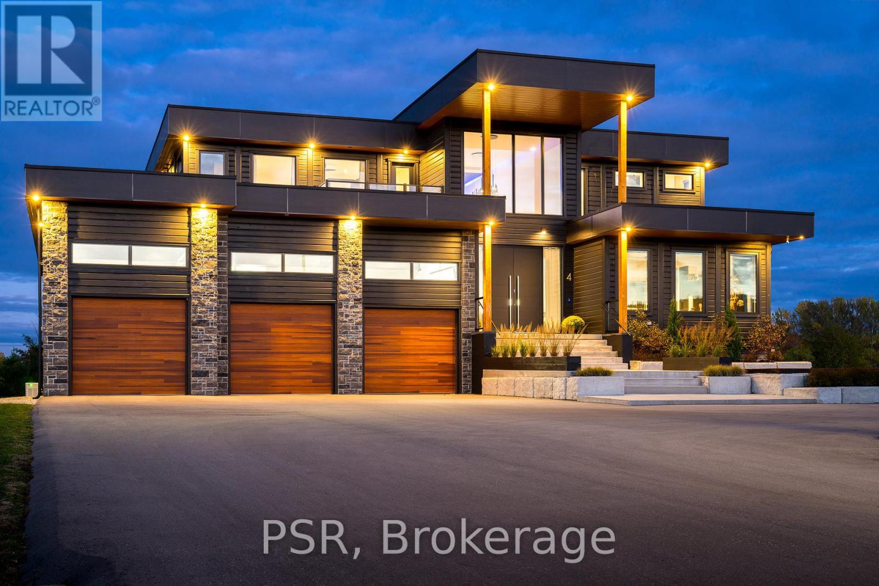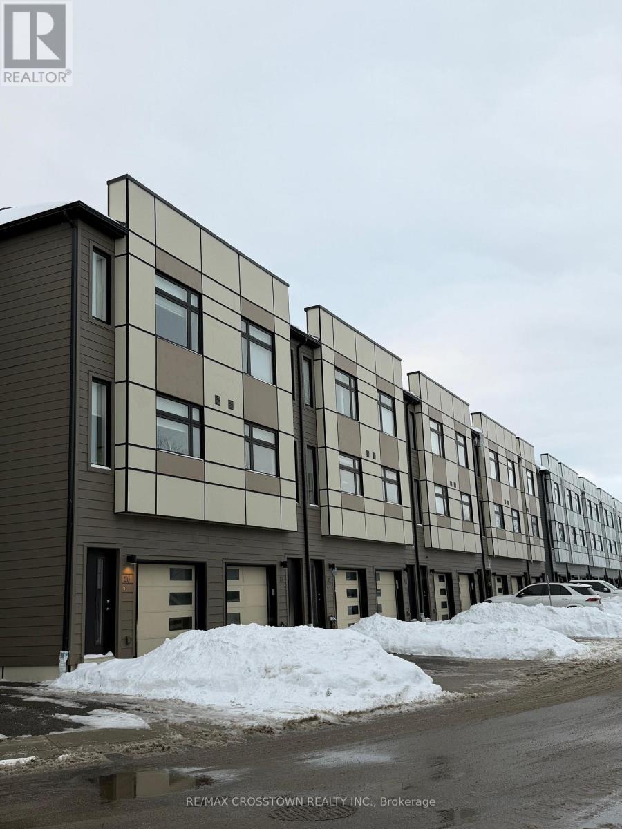547 Forest Creek Place
London East, Ontario
Welcome to this spacious 3-bedroom, 2-bath, 4-level backsplit located on a quiet, family-friendly street just steps from scenic walking trails along the Thames River. This bright and inviting home features an open-concept floor plan, perfect for modern living and entertaining.On the main level, you'll find generous living and dining spaces, while the lower level offers a cozy family room with a gas fireplace-an ideal spot to unwind. A dedicated office space provides the perfect work-from-home setup, adding function and flexibility for today's busy lifestyle.Step outside and experience your own private retreat. The backyard features a 16' x 26' heated inground pool, complete with stamped concrete decking, walk-in stairs, deck jets, 1.5 HP pump, cartridge filter, Cleardeck system, and a winter safety cover for peace of mind. The yard is also set up for a zip line over the pool, creating a fun and memorable outdoor space for family and guests.The lower level includes an unfinished basement, offering endless potential for a future games room, home gym, or media area.A rare blend of comfort, lifestyle, and recreation-located near nature and walking trails. This is a home your family will love. (id:50886)
Exp Realty
Upper - 581 Garden Walk
Mississauga, Ontario
Ideal Mississauga Location, Close to All major highways 407, 40 3, 401. Easy access to all amenities. Shopping, Parks, Schools, And Public Transportation. (id:50886)
Homelife/miracle Realty Ltd
Bsmt - 2971 Westoak Trails Boulevard
Oakville, Ontario
**BASEMENT ONLY**. Beautiful, newly built legal basement apartment featuring 2 spacious bedrooms and 1 full modern washroom. This bright, untouched basement offers abundant natural light and a thoughtfully designed open-concept layout. Enjoy a contemporary kitchen with quality finishes, ample storage, and modern fixtures. Clean, elegant, and never lived in, this unit provides a comfortable and private living space ideal for professionals or small families. Separate entrance for added privacy. A must-see! (id:50886)
Circle Real Estate
33 Wild Rose Gardens
Toronto, Ontario
Beautifully maintained modern duplex, just 3 years old, offering two spacious units-ideal for investors or owner-occupiers seeking strong rental income. The main unit features a fully equipped kitchen, 2 generously sized bedrooms, and 3 contemporary bathrooms, with each bedroom offering access to a private deck overlooking a tranquil ravine. Backing onto a conservation area, the home provides a peaceful and private setting, along with the convenience of ensuite laundry. The second unit offers 2 comfortable bedrooms, 2 full bathrooms, and a same-level laundry facility on the third floor. Currently generating approximately $5,500-$6,000 per month in rental income, this property presents an excellent investment opportunity with reliable cash flow. Located in a highly desirable neighborhood close to plazas, parks, schools, and with easy access to Highway 401, this versatile duplex offers exceptional value in one of Toronto's most sought-after areas. (id:50886)
Ipro Realty Ltd
405 - 240 Scarlett Road
Toronto, Ontario
The Lambton Square condominium community consists of four distinct towers, each forming a separate condo corporation with its own dedicated recreation facilities. This condo is ideally situated at 240 Scarlett Rd and offers exceptional access to a wide range of amenities. Public transit is steps away, with multiple bus routes along Scarlett and easy connections to Runnymede Station on the Bloor subway line. Daily conveniences are nearby: grocery stores, European bakeries, and local shops. For nature lovers, the building backs onto the Humber River trails and is a short stroll to James Gardens-perfect for walking, cycling, or simply enjoying the outdoors. Golf enthusiasts will appreciate having the prestigious Lambton Golf & Country Club next door. Unit 405 offers exceptional value for those seeking spacious & functional living. The unit offers a family-sized kitchen with a cozy breakfast nook, a proper dining room, and a generous sunken living room with an electric fireplace. When you step out onto the oversized private balcony, the first thing you notice is the Humber River flowing just right there. Surrounded by mature trees, it feels less like a condo and more like your own private home. Beautiful flooring runs through the main areas, with wood parquet in the bedrooms. The primary bedroom includes a large closet and a 4-piece ensuite. The second bedroom works beautifully as a guest room or home office. Both bathrooms are 4-piece, featuring built-in cabinetry, a shower enclosure, and a soaker tub. An ensuite laundry room with additional storage completes this well-designed space. The building offers top-tier amenities: outdoor pool, fitness centre, sauna, party/meeting rooms, car wash bay & bike storage. Whether you're looking to downsize or upsize into space that finally feels like home, you may want to consider this property. Relax by the pool, stroll or cycle the trails, or hit the gym - lifestyle, comfort, and value all in one place. (id:50886)
Royal LePage Real Estate Services Ltd.
3032 Dundas Street W
Toronto, Ontario
A well-established Thai restaurant operating since 2001 with the same name, located in the Junction , offering approximately 1,700 sq ft of space plus additional storage on the second floor. It features a great, functional kitchen layout with a 12-foot kitchen exhaust hood. The transferable LLBO permits 30 seats, but the restaurant has the capacity to accommodate more customers. Additionally, it can be transformed into any concept except Indian cuisine. Rent $8,334 Inclusive TMI & HST (New Lease to be negotiated with Landlord) (id:50886)
RE/MAX Excel Realty Ltd.
1495 Rose Way
Milton, Ontario
Welcome to 1495 Rose Way, a beautiful double-car-garage detached home located in Milton's sought-after Cobban neighbourhood. Offering generous living space and a modern layout, this home features a stylish exterior and great curb appeal. Inside, you'll find a bright, open-concept main floor with a spacious kitchen, extended quartz counters, matching backsplash, built-in oven/microwave, and a gas cooktop - perfect for anyone who loves to cook and entertain.The family room includes an elegant electric fireplace feature wall, and there's a convenient main-floor den/office near the front entrance along with a separate dining area for family gatherings. Upstairs offers four well-sized bedrooms plus a full laundry room for added convenience. The home has been refreshed throughout with new carpets, fresh paint, and upgraded custom light fixtures - giving it a clean, move-in-ready feel. (id:50886)
RE/MAX Gold Realty Inc.
346 - 2485 Taunton Road
Oakville, Ontario
Gorgeous Beautiful Condo features1 Bedroom plus Den. Over 625 Sq. ft. including balcony, Located in Oak & Co at the intersection of Trafalgar Road and Dundas Street East, this residence is surrounded by cafes, restaurants, schools, parks, and more. . It is offering an excellent location near Sheridan College, the new Oakville Trafalgar Memorial Hospital, and just a minute's walk from the Uptown Bus Terminal. It provides quick access to Highway 407 and 403, Oakville GO station, grocery stores, and restaurants, ensuring everything you need is within reach. Amenities feature a Chef's Table and Wine Tasting Room, BBQ terrace, Fitness Centre, Pool, and Pilates Room and more. Bonus: The Unit will be professionally painted and cleaned before the closing date. (id:50886)
Kingsway Real Estate
5 Boathouse Road
Brampton, Ontario
Beautiful 5-Bedroom Home on a Premium Ravine Lot! Only 5 years new, this upgraded detached home features hardwood floors, smooth ceilings, granite counters, an 8-ft island, under-cabinet lighting, and a full pantry room. Spacious bedrooms with a primary suite featuring a coffered ceiling and 4-pc ensuite. Builder side entrance + legal basement windows offer great potential for a future suite. Located in a high-demand area, steps to schools, parks, shopping, and less than a 1-min walk to transit. (id:50886)
Spark Realty Inc.
4 Raintree Court
Clearview, Ontario
Welcome to the extraordinary living experience offered by 4 Raintree Court, nestled in the heart of Ontario's ski country. This luxurious home in the exclusive Windrose Estates combines elegance and sophistication with functional amenities for today's modern families. This custom-built home offers five spacious bedrooms, seven bathrooms, a home theatre, fully equipped gym, sauna, hot tub and heated pool over 8,600 square feet of interior space on a one-acre lot. High ceilings, custom lighting design, multiple skylights and walls of windows work with the wood accent walls to create a contemporary space that is flooded with light. In-floor radiant heating keeps the space cozy and warm throughout ski season as you sit by the fireplace watching the snow fall. The grand kitchen and dining area serve as the heart of this home, with soaring 23ft ceilings and the 10ft high by 16 ft wide sliding doors overlooking the backyard and 10-acre parkland beyond. Equipped with top-of-the-line appliances and designer counters and finishes, the kitchen is a perfect space for those who love to cook and entertain. The outdoor entertainment area includes a new outdoor kitchen, conversation area featuring patio heaters, heated pool and a waterfall that cascades from the upper roof into the pool. The property offers stunning mountain views of Osler Bluffs and Blue Mountain which can be enjoyed from throughout the home. Both resorts are less than ten minutes from the estate, as is downtown Collingwood. Simcoe County is known for its vibrant community atmosphere and natural beauty. From hiking trails to farmers' markets and local festivals-there's always something to see or do here. Notably, Clearview Township allows you to snowmobile or side by side directly out of your own property to the trails located right in the neighbourhood. 4 Raintree Court is more than just a house-it's a lifestyle destination that combines stylish luxury living within your own personal sanctuary. (id:50886)
Psr
2 - 540 Essa Road
Barrie, Ontario
Modern European 2 Bed & 2.5 Bath. Spacious, Bright Townhouse! Tons Of Upgrades Throughout. Open Concept Layout Featuring Oversized Windows On The Main Floor With 9Ft Ceilings, And A Gorgeous Kitchen With Built-In Microwave & S/S Appliances. Enjoy A Walk-Out To A Huge Balcony! Convenient Laundry On The 3rd Floor. Prime Location In A Highly Desirable Area, Close To The Lake, Schools, Community Centre, Shopping, Public Transit, And Hwy 400! Available immediately; Don't Miss Out! (id:50886)
RE/MAX Crosstown Realty Inc.
15 - 40 Victoria Crescent
Orillia, Ontario
WOW! Full lake view! Price slashed, Seller is eager to get her home of 23 years Sold, has already moved on. Seriously, this is the deal everyone else is going to kick themselves for missing. Lake Simcoe, less than 20 steps away. There have been 2 Solds with water view in 2025, March at $498,000.00 and May at $485,000. ...WOW is right!! This million dollar view could be your next Home Or recreational Getaway Or Cottage without the dreaded weekend upkeep chores Or as an Investment. Don't miss out! Wonderful 3-bedroom, 2-bath condo is packed with value and priced to move. Bright, carpet-free, and super functional, it features an open layout with a modern gas fireplace, heated floors in the kitchen and upstairs bath, and walkout to a private deck with a clear, unobstructed view of Lake Simcoe. No parking allowed in front of units 13-15, your direct lake view actually remains a lake view. Steps to the waterfront and beach - no need to pretend you'll "go more next summer," You actually will. Highly sought after end unit, also get an extra main floor window, natural light and a clear view of the parking 2nd, adding a little peace of mind. Interior is well maintained with gleaming hardwood floors and an upgraded upper bathroom that was expanded into the adjoining bedroom. Outside, the private patio is already landscaped with low-maintenance perennial fruit trees and shrubs - literally simply sit and enjoy. A brand-new hot water heater (Aug 2025). With multiple heat sources - gas fireplace, hot water radiant, and electric baseboards. The complex offers resort-style perk with an in-ground pool. A dedicated garage parking space that doubles as a workshop/man cave complete with A/C. Just minutes from shopping, restaurants, and downtown Orillia. Easy access to highways 11 and 12. This is a crazy-great opportunity, amazing price for someone who wants lakeside living or investment without the lakeside price tag. Some photos virtually enhanced. (id:50886)
Century 21 B.j. Roth Realty Ltd.

