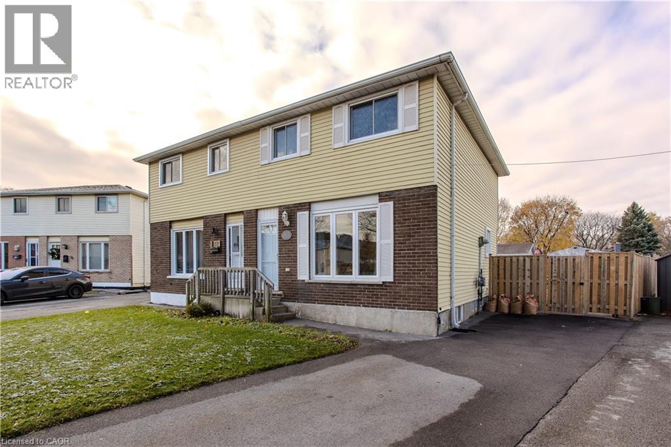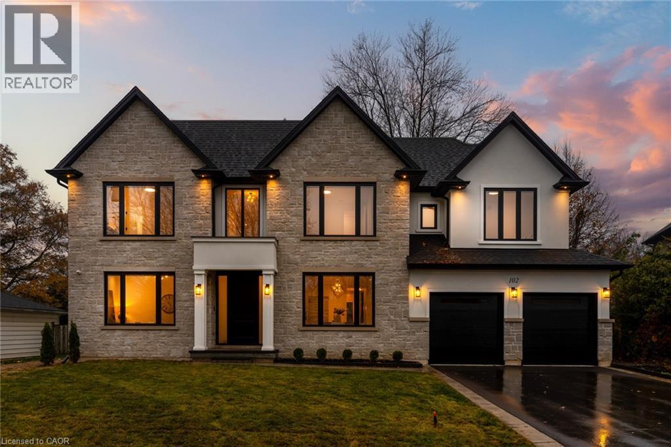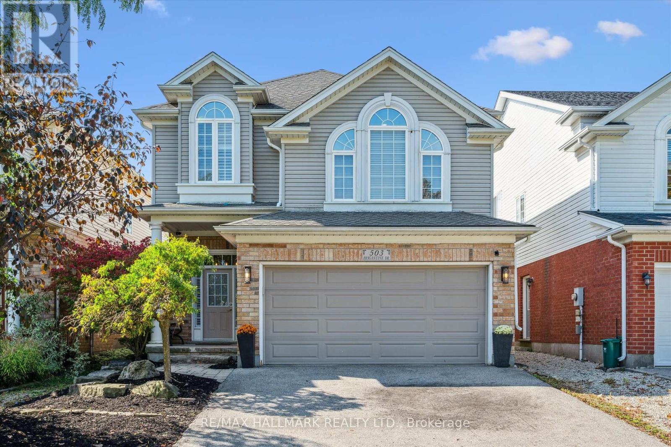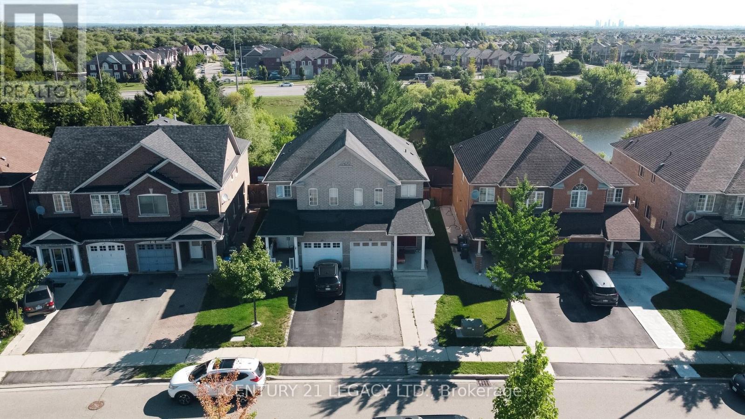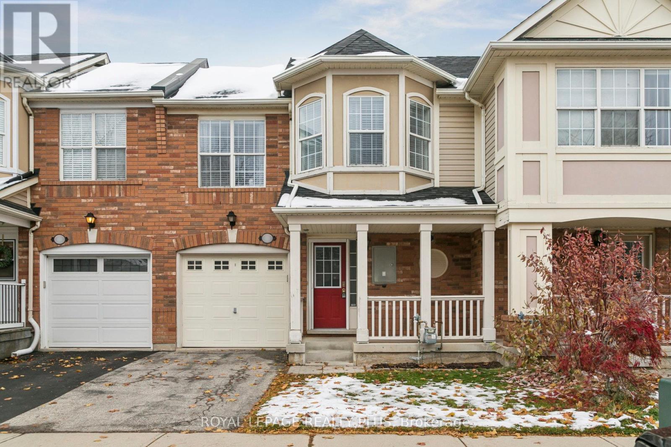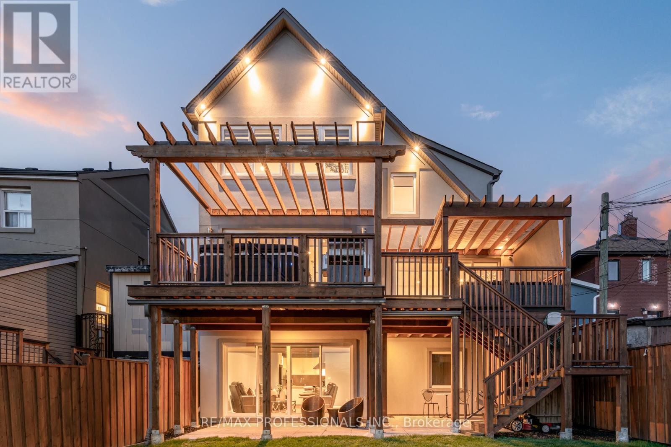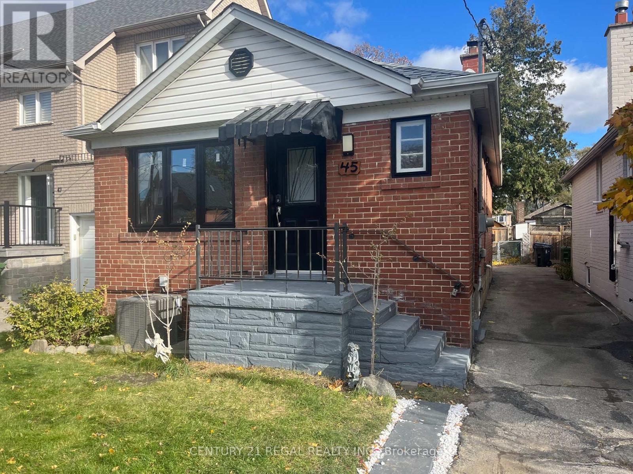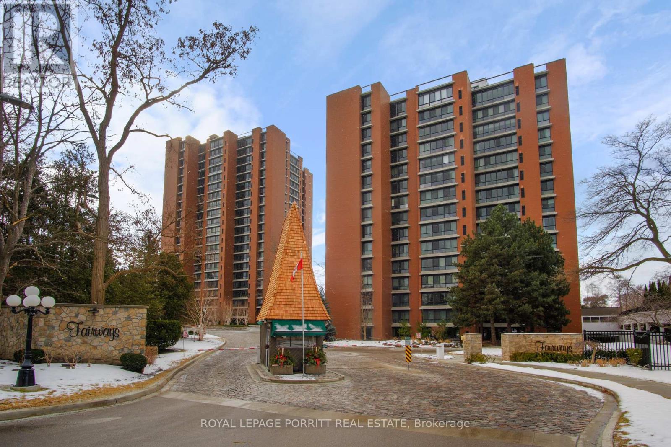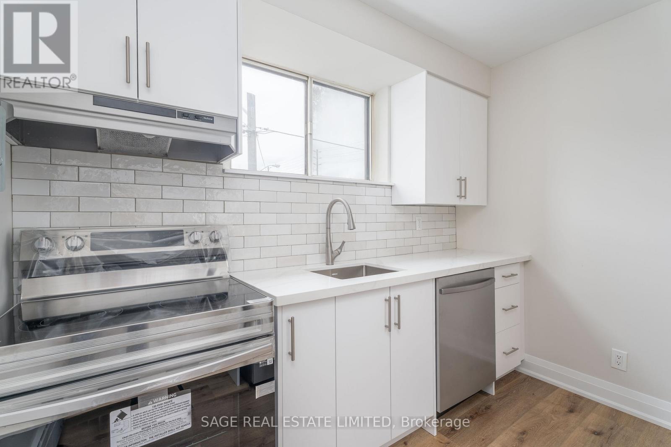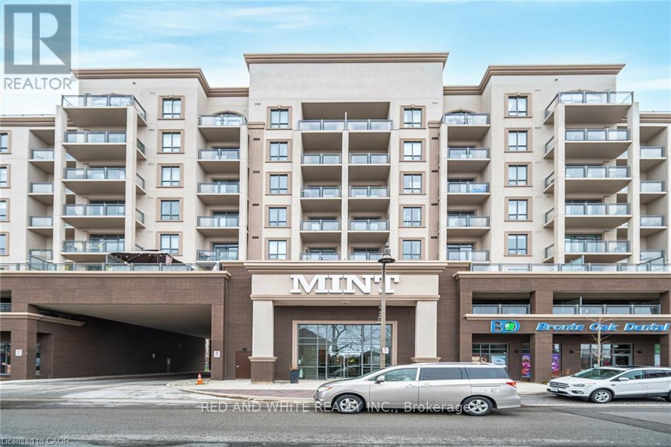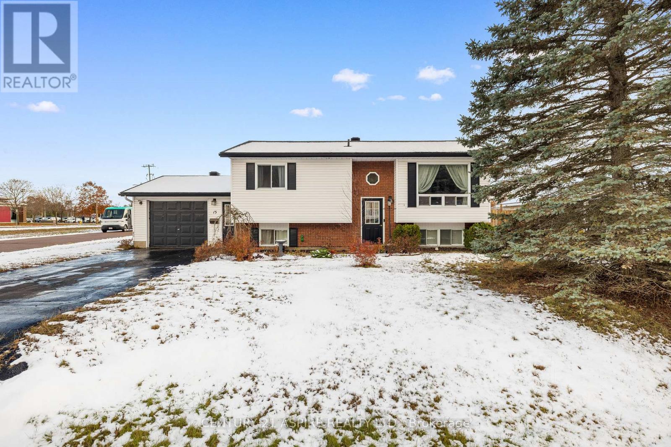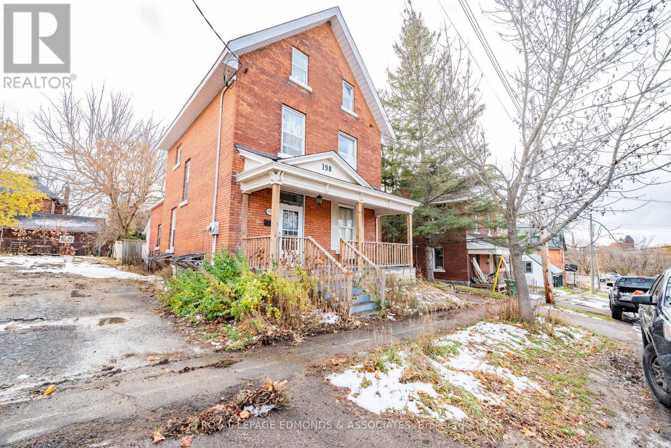30 Graywood Road
Hamilton, Ontario
Welcome to a warm and welcoming semi-detached home set in a prime West Mountain location—an area known for its great schools and unbeatable everyday convenience. Perfect for families on the go, this home places you steps from parks, shopping, transit, and all daily essentials. Inside, the main floor offers a bright and airy layout designed for comfortable family living. Wide plank light laminate flooring flows throughout, creating a modern and cohesive feel. The open-concept living room is filled with natural light from a large front window and offers plenty of space for movie nights, playtime, or hosting friends. The expansive eat-in kitchen is a standout feature—modern and functional with granite countertops, stainless steel appliances, tile backsplash, ample cabinetry, and a walkout to the backyard for effortless indoor-outdoor flow. The second floor is thoughtfully laid out with three well-sized bedrooms, each featuring generous windows to let in abundant natural light. These versatile rooms can easily serve as kid’s bedrooms, a nursery, homework zone, or a peaceful office. A 4pc main bath completes this level. The lower level adds valuable versatility with an additional bedroom and a convenient 3pc bathroom—ideal for teens, overnight guests, or extended family. This bonus space enhances the home’s ability to grow and adapt with your family’s needs. Outside, the fully fenced backyard (2024) offers a spacious retreat for kids and pets, complete with green space, a concrete patio, a new outdoor shed (2024), and a gas BBQ hook-up for weekend grilling. Sprinkler systems in both the front and back yards add extra convenience, while the extended driveway provides parking for up to four cars. A wonderful opportunity to settle into a move-in-ready home in one of Hamilton’s most sought-after family neighbourhoods. (id:50886)
Royal LePage Burloak Real Estate Services
102 Cumming Court
Ancaster, Ontario
Crafted with exceptional attention to detail and completed in 2025 (Tarion warranty), this custom two-storey luxury home offers nearly 6,000 sqft. of finished living, 5+1 bedrooms, 6 total baths, and a contemporary transitional design blending sophistication with family-friendly functionality. Situated on a 75 x 105 ft lot in Ancaster’s Nakoma neighbourhood, it features striking curb appeal with a stone-and-stucco exterior and a 2.5-car triple tandem garage. Inside, soaring 9 ft ceilings on all three levels, wide-plank white oak hardwood, 8 ft solid core doors, 9 baseboards, and oversized windows create a sense of grandeur. The 19-ft great room showcases floor-to-ceiling windows and a 42 gas fireplace flanked by custom cabinetry. A main-floor office with built-ins, formal dining room, and powder room provide elegant, purposeful spaces, while the dining table converts into a pool table for dual-purpose entertaining. The gourmet kitchen features black cabinetry, a 9' x 5' waterfall quartz island, full-slab quartz backsplash, champagne and honey bronze fixtures, Bertazzoni appliances, and a walk-in pantry and servery with black stainless-steel sink. Adjacent are the mudroom/laundry with garage entry and a main-level bedroom with ensuite. Upstairs, four bedrooms each have ensuite access, including a primary retreat with 10 ft tray ceiling, oversized walk-in closet, linear fireplace, and spa-inspired 5-piece ensuite with heated floors. The finished lower level offers 9 ft ceilings, oversized windows, sixth bedroom, full bathroom, linear fireplace, and endless possibilities. Additional features include radon mitigation, 200-amp service, hardwired security system, and DryCore subfloor. Outside, the back patio provides a starting point for a dream outdoor space, with a pre-approved building permit for an in-ground pool and gas lines for BBQ. Centrally located, this home offers walkability to schools, parks, shops, and quick access to Hwy 403. (See full list of features.) (id:50886)
Royal LePage State Realty Inc.
503 Brigantine Drive
Waterloo, Ontario
Prime Eastbridge Location The Perfect Family Home with Room to Grow! Welcome to this beautifully maintained home in the heart of Eastbridge, one of Waterloos most desirable family-friendly neighborhoods. Offering plenty of space, comfort, and charm, this home is designed for both everyday living and entertaining. The main floor features a bright, open-concept layout with a spacious living room highlighted by a cozy center fireplace and Palladium windows that flood the space with natural light. The carpet-free design adds a clean, modern touch throughout. The expansive kitchen boasts ample cabinetry, including a full pantry wall, and an adjoining dining area with a walkout to a large deckperfect for family dinners or weekend barbecues. Upstairs, youll find a welcoming family room with oversized windows, offering the ideal spot for movie nights or kids playtime. The second floor includes three generous bedrooms, including a primary suite complete with a walk-in closet and a private ensuite bathroom. The basement is mostly finished, offering a spacious recreation room, games area, laundry, and ample storagegiving your family even more room to grow and play. Step outside to enjoy the oversized deck with a charming gazebo, overlooking a large fenced yard thats perfect for children, pets, or summer gatherings with friends and family.This home is ideally located with quick access to schools, parks, shopping, and transiteverything a growing family needs, right at your doorstep. Move-in ready and waiting for its next family to make lasting memories. (id:50886)
RE/MAX Hallmark Realty Ltd.
25 Revelstoke Place
Brampton, Ontario
Welcome to this beautifully maintained 3 bedroom semi-detached home backing onto a serene pond with breathtaking Views, unmatched privacy & no rear neighbours.This truly rare ravine opportunity in Brampton's coveted Sandringham-Wellington community comes with 3 spacious bedrooms & 2 full washrooms on the second level. For added convenience, the property includes a 2-bedroom basement unit with a separate entrance, complete with its own kitchen & washroom. 5-minutes away from Brampton Civic Hospital and Mountain Ash Public School, it's perfect for those seeking a peaceful yet connected lifestyle. This outdoor space feels just like living in cottage country with a breathtaking tree-lined open view and even a pond, a completely serene retreat from city life. This home is the perfect blend of space, privacy, and functionality in one of Brampton's most desirable pockets. Just move in and enjoy. (id:50886)
Century 21 Legacy Ltd.
1028 Cooper Avenue
Milton, Ontario
Welcome to 1028 Cooper Ave. - a beautifully maintained, spacious 3-bedroom townhome in a wonderful family-friendly neighbourhood. This home features an open-concept floor plan with hardwood flooring throughout, perfect for both everyday living and entertaining. The large primary bedroom offers a generous walk-in closet and a semi-ensuite, complemented by two additional well-sized bedrooms ideal for family, guests, or a home office. Move-in ready and ideally located: steps from schools and parks, minutes to the GO station, shopping, and close to major highways. Enjoy a fully fenced backyard-great for relaxation, play or hosting outdoors. (id:50886)
Royal LePage Realty Plus
372 Silverthorn Avenue
Toronto, Ontario
Welcome to this contemporary, light-filled home offering nearly 4,000 sq. ft. of beautifully finished living space. Designed with modern living in mind, it features 4+2 bedrooms and 4 full bathrooms, providing comfort, function, and flexibility for families, professionals, and multi-generational needs. The main floor showcases a bright open-concept layout with 9-ft ceilings, hardwood floors, and a stunning chef's kitchen anchored by an oversized island - perfect for gatherings and everyday living. Double patio doors extend the living and dining areas onto a spacious composite deck, creating a seamless indoor-outdoor flow. The backyard is a private retreat with multiple walkouts, a dedicated hot tub zone, separate seating area, five roll-down privacy screens, and a unique ceiling irrigation system beneath the deck that waters the landscaped garden. A main-floor office (or potential sixth bedroom) sits beside a full bathroom, ideal for guests or extended family. Upstairs, the oversized primary suite offers a spa-like ensuite and custom walk-through closet. All upstairs bedrooms feature walk-in closets and large windows, providing abundant natural light and excellent storage. The walk-out lower level features a fully self-contained 2-bedroom suite with its own entrance, patio, laundry, and lock-off zones - perfect for extended family or a high-demand rental suite ($2500/mth potential) that can significantly offset monthly mortgage costs. Additional highlights include CAT5E wiring, 200-amp service, Nest thermostat, CCTV, app-controlled garage opener, built-in surround sound, backwater valve, private drive, and a single-car garage with storage. Located steps from the new Eglinton LRT and minutes to downtown, the airport, Yorkdale, The Junction, and Stockyards, this home offers exceptional space, smart upgrades, and valuable income potential. (id:50886)
RE/MAX Professionals Inc.
45 Fifteenth Street
Toronto, Ontario
Newly Renovated Main Floor with 2 Bedrooms, a Modern Kitchen, Living Area and Dining Area. The Lower Level has a Separate Entrance with 2 Bedrooms, a Kitchen, Extra Room and a Bathroom. Fabulous Location a Short Distance from Lake Shore, Humber College, Schools, Transit, Waterfront Trails, Parks, Community Centres, Restaurants, Shops and So Much More. (id:50886)
Century 21 Regal Realty Inc.
#2005 - 1400 Dixie Road
Mississauga, Ontario
Discover this stunning 2-bedroom plus den condominium, perched on the 20th floor with breathtaking sunset views overlooking a lush golf course. Nestled in a secluded and highly desirable neighborhood, this residence offers the perfect balance of tranquility and sophistication. Enjoy expansive living spaces featuring large picture windows that flood the rooms with natural light and frame the spectacular views. Every detail reflects modern elegance and comfort - a seamless blend of luxury and lifestyle in an exceptional location. Experience true peace of mind with both 24 hour gatehouse security and concierge service. Residents enjoy an impressive array of amenities, including an outdoor heated saltwater pool with sun deck and gardens, BBQ area, tennis courts, library, games room, woodshop, and an elegant party room - all designed to enhance your everyday living experience Other experiences the Billiard room, His & Her Gyms and Saunas, Hair Salon, Garden lounge, Mini golf, 'Mcmaster House' available for Private Functions, Piano area and so much more! A pleasing place to flourish. (id:50886)
Royal LePage Porritt Real Estate
1 - 366 Royal York Road
Toronto, Ontario
Bright 2-bedroom apartment in South Etobicoke. Every detail updated from the brand-new kitchen, with white cabinets, stainless steel appliances, and quartz counters, to the modern bathroom, fresh flooring, and paint throughout. The open-concept living space is ideal for both relaxation and work, offering flexibility for a dining area or home office. Both spacious bedrooms come with double closets, ensuring comfort and convenience. Located at Royal York & Evans makes commuting a breeze with TTC and Mimico GO Station (14 min to Union Station) steps away. Easy access to the Gardiner, QEW & 427.Enjoy the shops, restaurants, cafes & grocery along Royal York, The Queensway and Lake Shore Blvd. (id:50886)
Sage Real Estate Limited
328 - 2486 Old Bronte Road
Oakville, Ontario
TAKE ADVANTAGE of this OPPORTUNITY to live in a spacious Titanium Model Unit at the MINT Condos. This carpet free unit has two Spacious Bedrooms, Open-Concept Living Area and an enjoyable Balcony. Take notice of the Modern Kitchen with Stainless Steel Appliances, very functional 4 piece bathroom and in-suite laundry. This unit comes with UNDERGROUND PARKING and a storage locker. **AS A BONUS - A SECOND PARKING SPACE CAN BE PROVIDED FOR AN ADDITIONAL FEE. The building provides A Fitness Room, Party Room And A Roof-Top Terrace...Perfect For Summer Barbecues. With Access To The 407 ETR, QEW And The Bronte GO Station...this building is ideally located. Restaurants, Shopping, Trails and much more nearby. COME SEE IT NOW! (id:50886)
Red And White Realty Inc.
15 Dutch Drive
Petawawa, Ontario
Welcome to this tastefully updated home within walking distance to the Civic Centre and many major amenities. This home features 5 Bedrooms, 2 Bathrooms and a fully finished basement. The spacious living room offers enough room for the whole family. The bright dining area is situated directly off the kitchen and features sliding doors leading to the back deck area with a fully fenced backyard. The kitchen has been recently updated and offers ample storage for all your entertaining needs. The fully finished basement features 3 more bedrooms, a full rec room, laundry area with doors leading to the garage and an updated bathroom. All within walking distance to the Civic Centre, playgrounds, entertainment and many major amenities. Book your own private showing today and see all that this home has to offer. (id:50886)
Century 21 Aspire Realty Ltd.
198 Mcallister Street
Pembroke, Ontario
Welcome to this spacious 5-bedroom plus an office, three-story brick home offers both comfort and convenience. The main and second floors feature hardwood flooring, high ceilings, and plenty of natural light. The layout includes a large welcoming foyer, formal living and dining area, and a large kitchen with a mudroom and a full bathroom. The second floor offers two bedrooms, a full bathroom, and a smaller room ideal for an office, plus a second staircase from kitchen leads to a large bonus room. The third floor has two additional bedrooms. The unfinished basement provides great storage space, as well as a laundry room. Outside, the fenced backyard offers privacy and is perfect for families. Recent updates include a new furnace (2014), roof (2017), front porch (2017), and insulation (2016), kitchen flooring 2022, 2nd floor bathroom flooring (2025) and updated 200amp electrical. With schools, shopping, dining, and the marina just a short distance away, this home provides everything you need for easy, everyday living. (id:50886)
Royal LePage Edmonds & Associates

