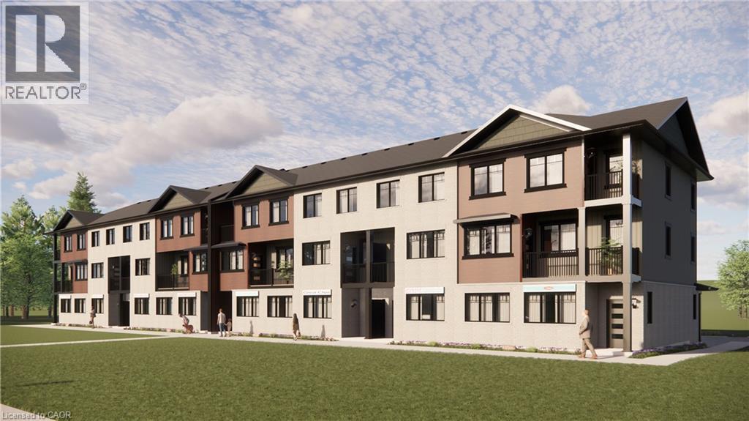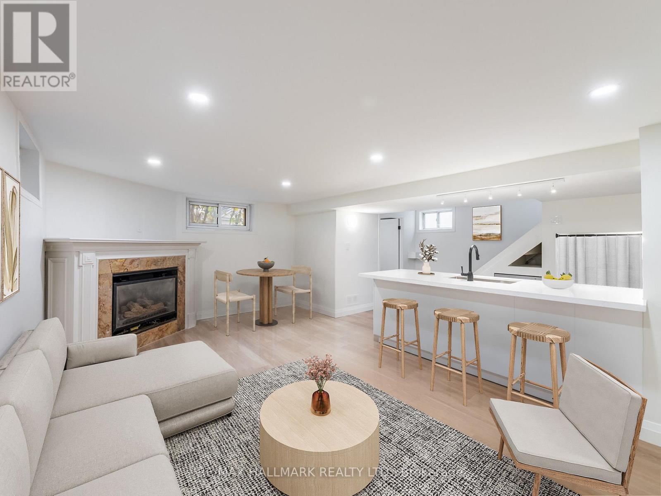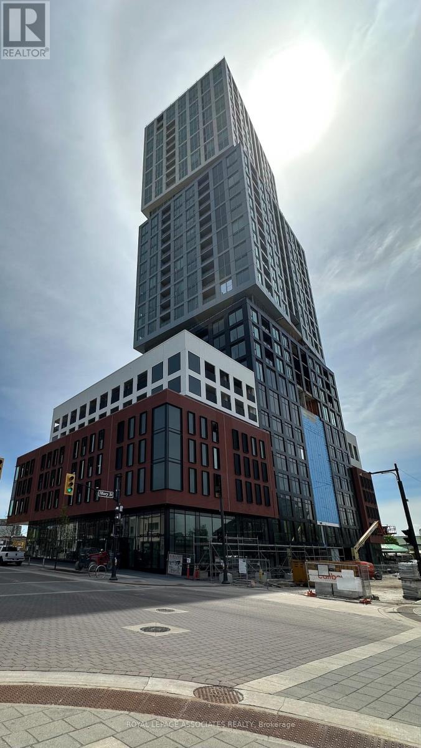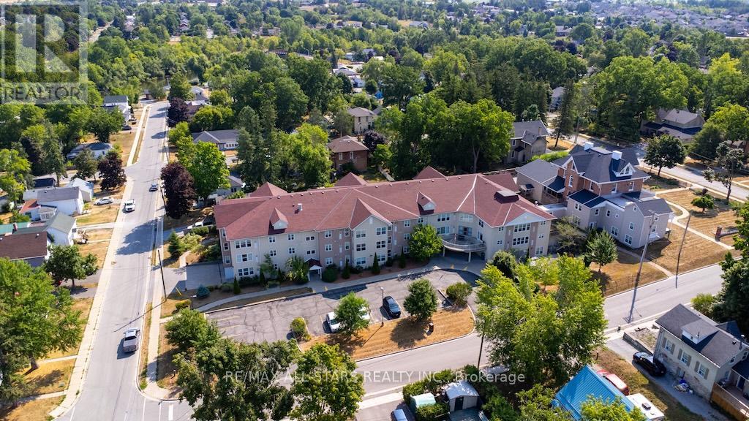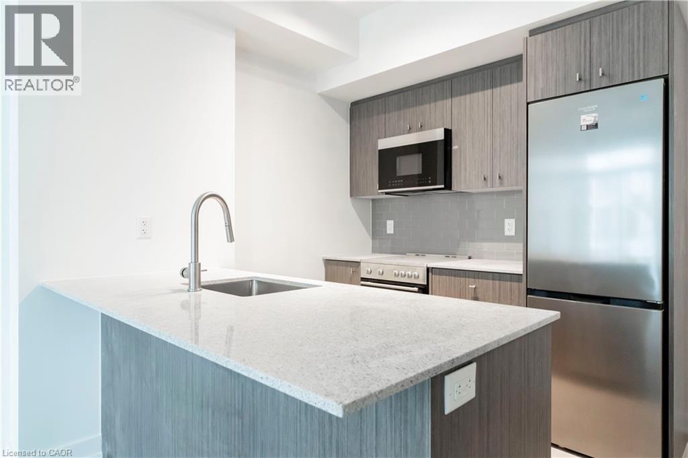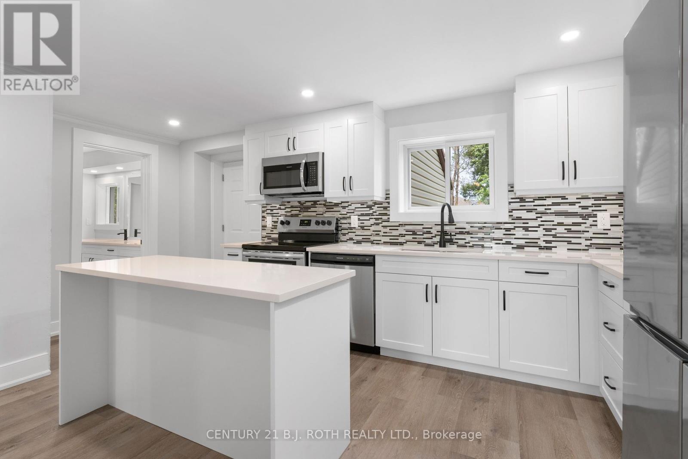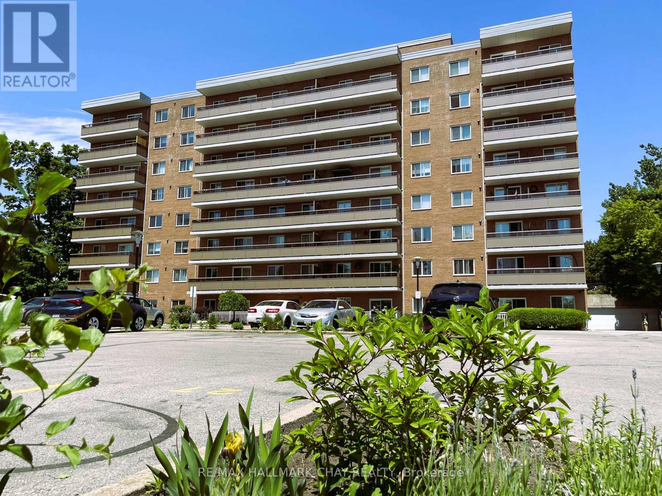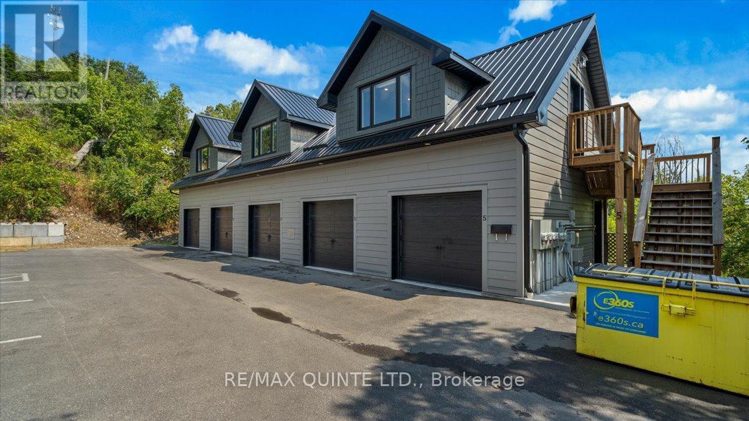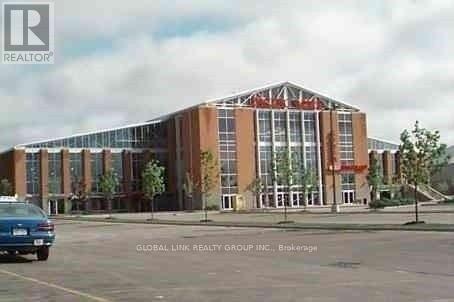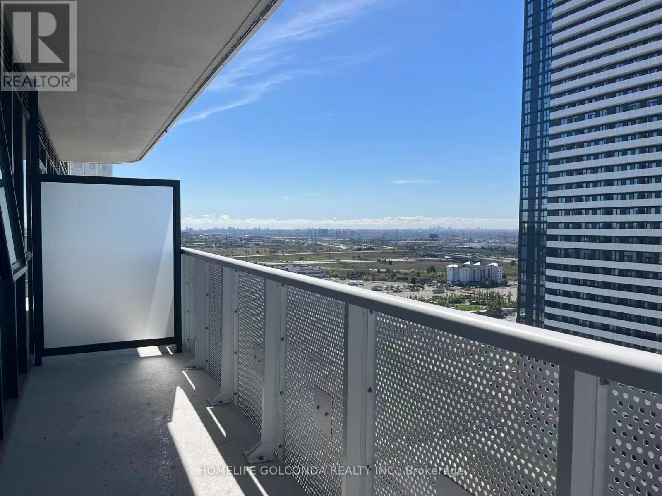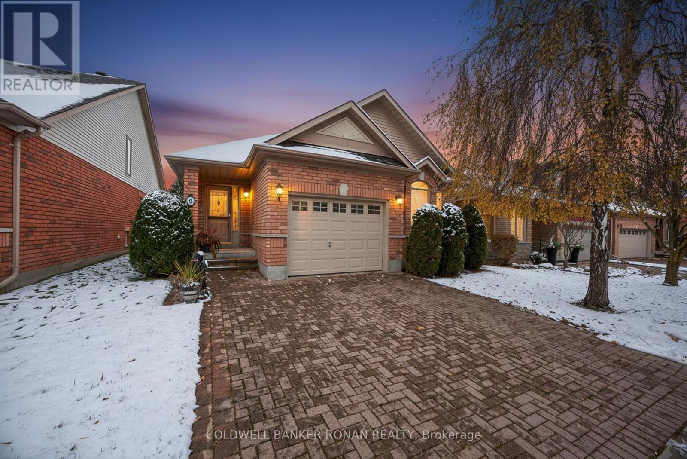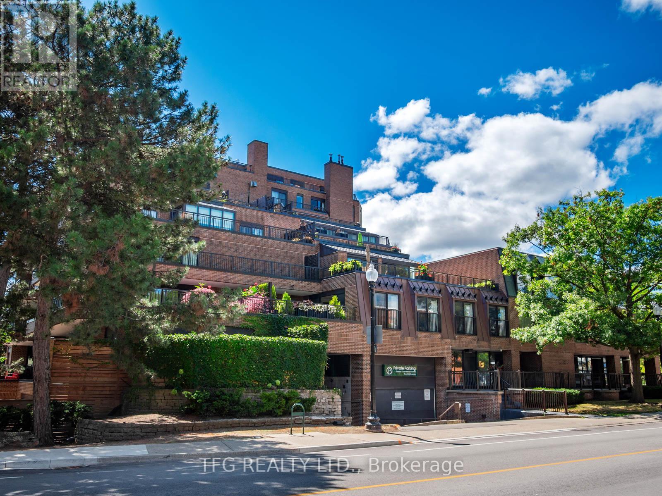2247 Line 34 Road
Shakespeare, Ontario
Welcome to Sonnets & Studios (THE VERSE & THE ODE); where the harmony of home and work come together in one thoughtfully designed space. This modern work-live townhome offers the perfect setting for both your personal and professional life, featuring 2,121 sq. ft. of beautifully appointed living space alongside a 489 sq. ft. commercial area tailored for creative entrepreneurs, freelancers, or small business owners. Step into the open-concept living and dining area, where style meets functionality. With 9 foot ceilings in the main living space, expansive windows, and seamless design elements create a bright and airy ambiance perfect for both intimate family gatherings and larger social events. With 4 spacious bedrooms and 3 contemporary bathrooms, The ODE provides ample room for relaxation and privacy. The 489 sq. ft. commercial space on the ground floor offers flexibility to bring your business dreams to life. Whether it's a chic art studio, a home office, or a small boutique, this professional area is designed to inspire creativity and productivity, just steps away from your comfortable living quarters. Sonnets & Studios combines the tranquility of home with the practicality of an on-site business, offering the ultimate lifestyle for those looking to blend work and life effortlessly. (id:50886)
Leap Real Estate Services Inc.
Lower - 588 Victoria Park Avenue
Toronto, Ontario
Just renovated - be the first to live with the gorgeous finishes! Private side entrance means no shared common areas. Many large above grade windows provide the suite with natural light and pot lights through the living room & bedroom make it an inviting place to call home. Brand new wide plank luxury vinyl flooring, a functioning gas fireplace, a new kitchen with stainless appliances (including built-in dishwasher), stone counters with a breakfast bar overhang and an undermount sink. The over the range microwave vents to outside. In-suite clothes washer & dryer! The bathroom was a gut renovation with beautiful finishes. Central heating & air conditioning. Fantastic location - a 5min bus ride to the subway, a 15min walk to the Danforth GO, a 9min walk to Kingston Road Village with great shops, restaurants and cafes, FreshCo, Metro, Loblaws & Shoppers all within a 6min walk! The suite is available Dec 1 onwards, is offered unfurnished and without parking. (id:50886)
RE/MAX Hallmark Realty Ltd.
1201 - 39 Mary Street
Barrie, Ontario
welcome to Unit 1201 at 39 Mary Street in Barrie's highly anticipated Debut Condos - a stunning brand new 2 bed + den, 2 bath suite offering luxurious waterfront living in the heart of downtown. This bright and spacious layout features floor-to-ceiling windows, 9 ft ceilings, and an open-concept living space perfect for entertaining. The sleek kitchen is outfitted with built-in stainless steel appliances, quartz countertops, and modern cabinetry. The primary bedroom includes a spa-like ensuite, while the versatile den is ideal for a home office or guest space. Enjoy your morning coffee on the private balcony with views of the city and lake. Includes 1 underground parking space. Residents have access to premium amenities including a rooftop terrace with BBQs, fitness center, party room, concierge, and an infinity plunge pool with lake views. Steps to Barrie's waterfront, restaurants, shops, and the GO station-urban convenience meets lakeside living at its finest. (id:50886)
Royal LePage Associates Realty
106 - 8 Huron Street
Kawartha Lakes, Ontario
Welcome to 8 Huron Street Unit 106, Guy Mills Court bright, clean, this beautifully maintained 1-bedroom unit is located in the desirable Guy Mills Court, a well-respected seniors (55 plus) life lease building. This ground floor suite offers a spacious layout featuring a generous bedroom with walk-in closet, a full 4-piece bath, in-suite laundry, beautiful laminate and tile flooring, and air conditioning for year-round comfort. Enjoy a low-maintenance lifestyle with incredible amenities including: a meeting/common room with kitchen, guest suite, chapel, library, games room, and more. Spend your summer days relaxing in the gazebo, surrounded by meticulously landscaped grounds. This unit has a designated parking spot outdoors. This welcoming and active community is perfect for seniors seeking independent living with wonderful on-site conveniences. Don't miss the opportunity to be part of this vibrant lifestyle! (id:50886)
Royale Town And Country Realty Inc.
25 Wellington Street S Unit# 1707
Kitchener, Ontario
Brand new unit from VanMar Developments. Stylish 1 bed suite at DUO Tower C, Station Park. 500 sf interior + private balcony. Open living/dining, modern kitchen w/ quartz counters & stainless steel appliances. In-suite laundry. Primary bedroom with walk-in closet & ensuite access. Enjoy Station Parks premium amenities: Peloton studio, bowling, aqua spa & hot tub, fitness, SkyDeck outdoor gym & yoga deck, sauna & much more. Steps to transit, Google & Innovation District. (id:50886)
Condo Culture Inc. - Brokerage 2
33 Minnesota Street
Collingwood, Ontario
Incredible location, walking distance to downtown, shops, waterfront and trails. Freshly renovated, 3 bedroom, fully detached century home with premium finishes and detail. Custom kitchen with stainless steel appliances, quartz counters and functional island opens to the dining room. Cozy main floor family room with accent walls, LED lighting, crown mold and California shutters throughout. Main floor laundry/mudroom is great for sporting goods, and the 4 piece bathroom doubles as a powder room when entertaining guests. 3 bedrooms upstairs with water view from the primary, second luxury 4 piece bath with custom shower and soaker tub. Freshly painted, carpet free, ductless air conditioning for the summer and cozy gas radiant heat for the winter. Fully fenced, with private parking and yard space to enjoy. Snow removal included until Spring 2026! A truly unique property to call home, a definite must see! (id:50886)
Century 21 B.j. Roth Realty Ltd.
702 - 414 Blake Street
Barrie, Ontario
Bargain Alert! Spacious 2-Bedroom in Prime Barrie Location! Welcome to Unit #702 at 414 Blake Street - a rare affordable find just blocks from the beach, lake, scenic walking & biking trails & East-End Plaza. Close to Georgian College, Royal Victoria Hospital & Hwy Access. This spacious 2-bedroom unit is in move-in ready condition, offering unbeatable value in one of Barrie's most desirable areas. Whether you're a first-time buyer, downsizer, or investor, this is your chance to own in a superb location at a bargain price. Don't miss out - opportunities like this are rare! Immediate Possession Available! (id:50886)
RE/MAX Hallmark Chay Realty
5 - 23 Pellissier Street
Trent Hills, Ontario
Available December 1st! Modern Loft Apartment for Lease in Campbellford. Discover easy, stylish living in this modern 2-bedroom, 2-bathroom loft apartment, perfect for downsizers, professionals, and anyone seeking a low-maintenance lifestyle in the heart of Campbellford. Purpose-built just three years ago, this thoughtfully designed rental offers comfort, energy efficiency, and exceptional convenience, all close to shopping, dining, groceries, and town amenities. Step inside to an open-concept layout featuring a custom kitchen with quartz countertops, a spacious centre island, and stainless steel appliances including fridge, stove, dishwasher, and over-the-range microwave. Durable vinyl plank flooring flows throughout the main living spaces, with tile flooring in both full bathrooms. Cordless cellular shades on every window add privacy and modern functionality. This apartment also features in-suite laundry (washer and dryer included), a private outdoor deck, one dedicated parking space, and your own garage equipped with an e-car charger, a rare rental luxury in Campbellford. Enjoy year-round comfort with a high-efficiency natural gas furnace, central AC, and HRV system, ensuring a clean, fresh, and comfortable environment in every season. Located just minutes from downtown and within easy reach of major nearby centres, you are 20 minutes to Stirling, 25 to Brighton, and 40 to Belleville. You'll love the convenience of small-town living with quick access to larger communities. Utilities are extra. A modern, move-in-ready rental opportunity you won't want to miss! (id:50886)
RE/MAX Quinte Ltd.
E60 - 4300 Steeles Avenue E
Markham, Ontario
Vacant possession on closing. Best opportunity for own use or investments. (id:50886)
Global Link Realty Group Inc.
2101 - 8 Interchange Way
Vaughan, Ontario
Brand New Festival Tower C Condo 1Bedroom + 1Den, 2 Full bathrooms. Featuring A Modern Luxury Kitchen With Integrated Appliances, Quartz countertop and backsplash. Bedroom Ensuite with 4-piece bathroom. A Versatile Den is easily convertible to Home Office Or Guest Space. High end finish with 9 feet ceiling. Bright space with floor to ceiling window. Building will feature a spacious Fitness Centre with Spin Room, Hot Tub, dry & Steam Saunas, and Cold Plunge Pool, Outdoor Terrace, Pet Spa, Barbeque, Game Lounge and Screening Room, Work-Share Lounge. Steps to Vaughan Subway Station Hwy 400, Shopping, Dining, and Entertainment, including Cineplex, Costco, IKEA, Canadas Wonderland and Vaughan Mills. (id:50886)
Homelife Golconda Realty Inc.
6 Via Amici
New Tecumseth, Ontario
Charming Detached 1+1 Bedroom Bungalow Overlooking the Golf Course. This beautifully maintained bungalow offers peaceful living with a private deck backing onto the golf course. The primary bedroom features hardwood flooring, double closets, and a private ensuite. The bright eat-in kitchen includes ample cabinetry and a large bay window. The combined living and dining area boasts hardwood floors, a cozy gas fireplace, and a walkout to the deck. Convenient main-floor laundry is included. The lower level extends your living space with a spacious family room, an additional bedroom, and generous storage areas. The home also includes a single-car garage and an interlock driveway with parking for two vehicles. Enjoy all the amenities of the Briar Hill community while being just minutes from the town of Alliston. (id:50886)
Coldwell Banker Ronan Realty
610 - 100 Lakeshore Road E
Oakville, Ontario
This premium location affords a wonderful lifestyle on the banks of the 16 Mile Creek, Lake Ontario and The Oakville Club and set amidst charming Downtown Oakville. This rare updated, with a large floorplan, currently owned by an interior designer offers 2 terraces in the suite at the Granary Condominium and overlooks Downtown Oakville. Perfectly renovated to your taste, new floors throughout the bedrooms and Large Living Room which has a walk-out to generously sized, partially covered terrace - perfect for entertaining. Kitchen with new stone counters and marble backsplash adjacent Breakfast Room. 2 spacious Bedrooms, 2.5 Bathrooms. Primary Suite features a walk-in closet, a large Ensuite Bath and a private balcony. Ensuite Laundry. Powder Room. Includes underground parking and a locker. Easy access to amenities, including a pool, exercise room, hobby room, and sauna. Lots of visitor parking. 24 hr on demand Concierge Service, No other Building has this to meet all residents needs. The renowned Granary has a great community feel. Walk to everything from this location in the heart of Downtown Oakville. (id:50886)
Tfg Realty Ltd.

