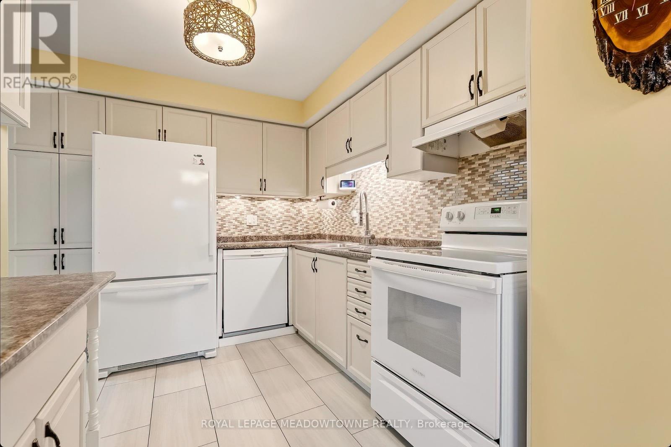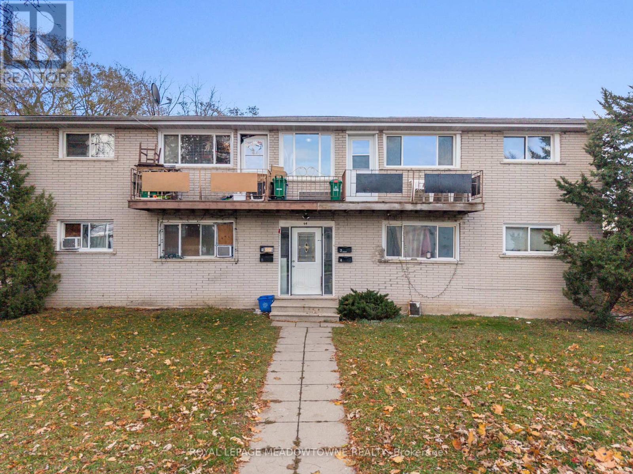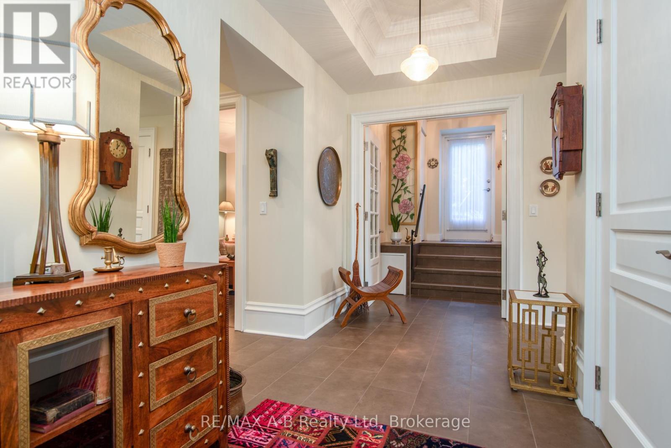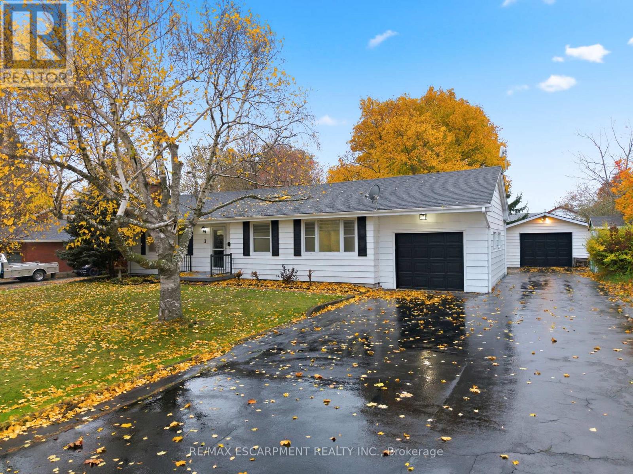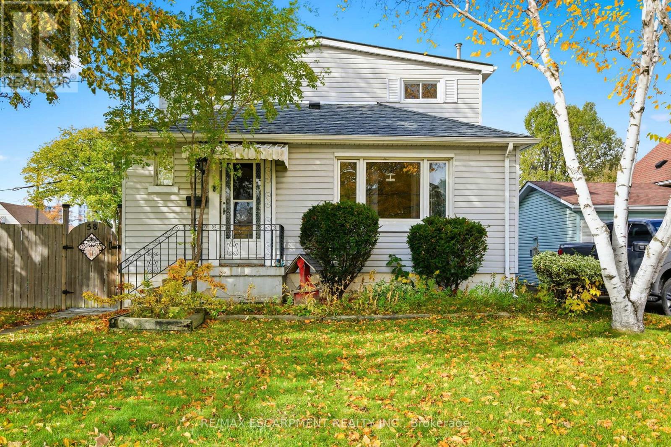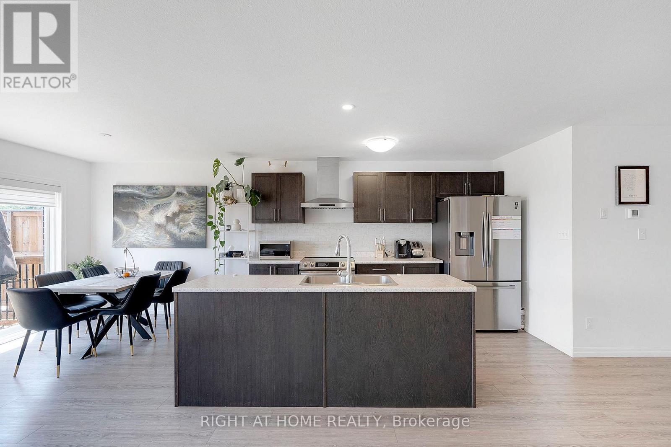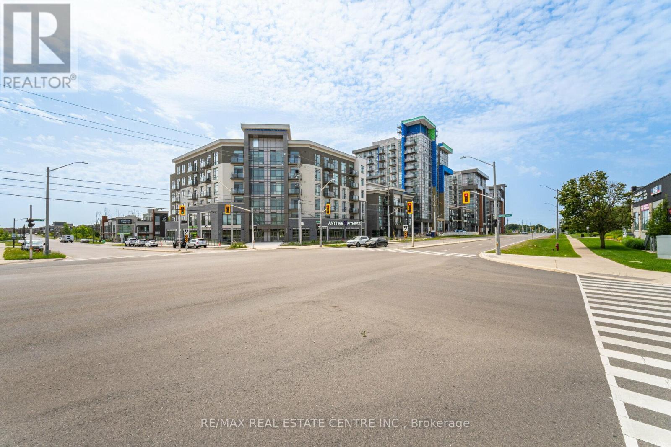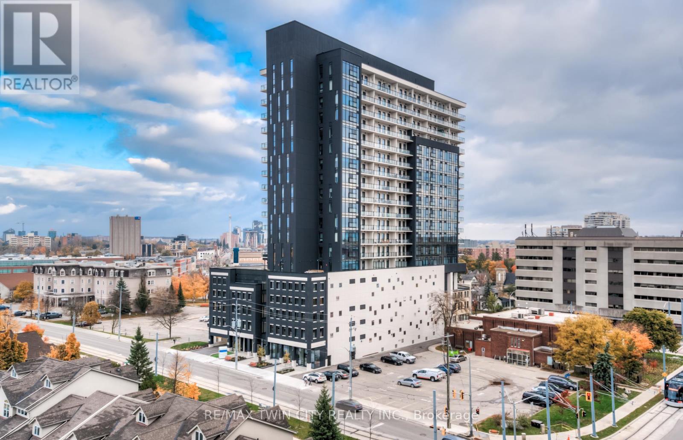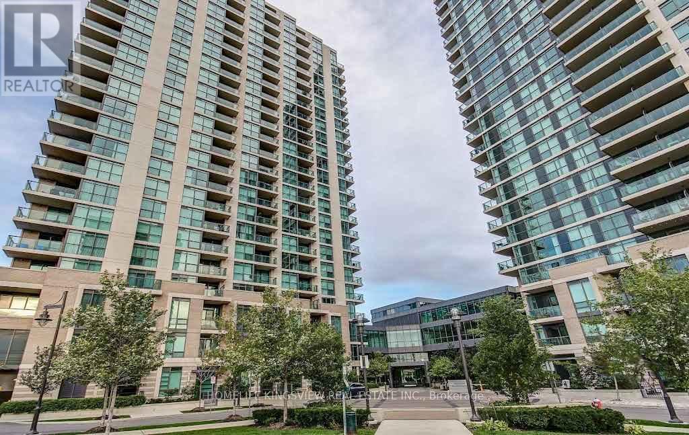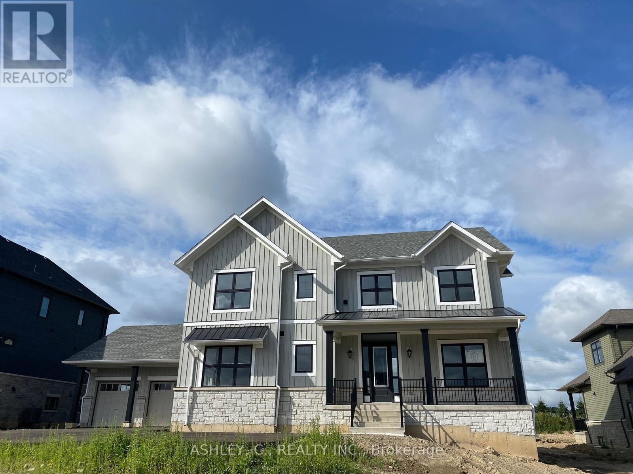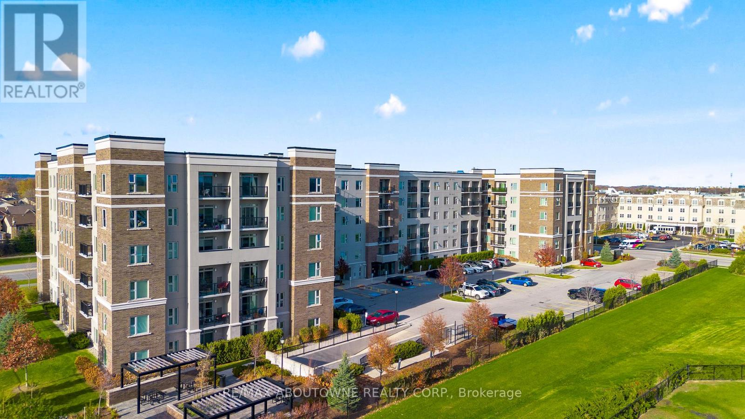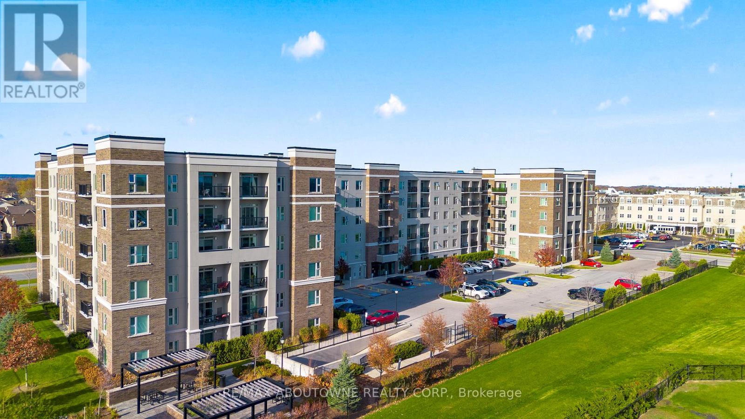44 - 1 Royalwood Court
Hamilton, Ontario
Welcome to an all fresh white and super clean property. The bright kitchen is the key to happiness and entertaining accented by gleaming ceramic tile floors and a stunning kitchen counter back splash. Sensational finished basement with a terrific 3 piece ceramic tile shower enclosure and all modern laminate flooring which is ready to be an in-law suite. The strategic location of this unit #44 is perfectly situated at the top of the Court with the visitor parking across making for both a efficient quick entry and exit of the complex and a stellar clear long view across into the Sherwood Meadows Park. The Saltfleet Arena is a summer day walk and the QEW is phenomenally close for quick Niagara Falls and GTA access and obviously the proximity to Hwy #8 offers all the best amenities and a small-town Stoney Creek vibe and the top-level modern shopping comforts. The property is set up with four bedroom and three bathrooms is A++ move in condition with a school super close. This home will be the best property showing of the day. This is just a great start to raising a family and beginning the generation wealth and equity appreciation people pine about. (id:50886)
Royal LePage Meadowtowne Realty
94 Sixth Avenue
Brant, Ontario
Welcome to 94 Sixth Avenue, an ideal opportunity for those looking to start or expand their investment portfolio. This property offers four self-contained 2-bedroom units, each equipped with separate hydro meters and individual hot water heaters, making management straight forward and allowing for flexible rental arrangements. Units 1 and 2 are located on the main floor. Unit 1 features two bedrooms, an eat-in kitchen, a 4-piece bathroom, a spacious living room, plus exclusive access to the lower level, which includes a finished rec room and a large storage area-adding valuable additional space. Unit 2 offers two bedrooms, an eat-in kitchen, a 4-piece bathroom, and a comfortable living area. On the upper level, Units 3 and 4 both offer two bedrooms, an eat-in kitchen, a 4-piece bathroom, and living rooms that walk out to an open balcony, enhancing tenant enjoyment. The basement includes a shared laundry area, individual storage lockers for each unit, and extra storage for building use. Parking is located at the rear of the property and can be accessed from both Sixth Avenue and Division Street. Siding onto a quiet dead-end street and backing onto green space, the location provides a peaceful setting while still being close to key amenities. Tenants will enjoy walking distance to the Grand River, John Wright Soccer Complex, and the Community Centre, as well as convenient access to grocery stores, restaurants, Elements Casino, and the Wilfrid Laurier University and Conestoga College Brantford campuses. (id:50886)
Royal LePage Meadowtowne Realty
1c - 189 Elizabeth Street
St. Marys, Ontario
This unit is flooded with light! And its placement on the lower level provides for a private outdoor area and direct access from the parking lot. Central School Manor, 189 Elizabeth St., is a designated historical building comprised of 15 condo units. Built as a school in 1914 from local hand-hewn limestone, its transformation began 100 years later with a vision & the goal of maintaining the building's historical character while adding uniqueness, luxury and elegance. The perfect combination of timeless architecture is blended with the sophistication of contemporary living. From the moment you enter this stunning building, prepare to be awed. Suite 1C's foyer welcomes you into a rich space with a coffered ceiling that leads to a glass-door, private entrance to a large, exclusive-use courtyard. This 1449 sq ft, immaculately maintained 2-bdrm, 2-bath suite boasts 10' ceilings with crown moulding & 12" baseboards. Natural light is abundant with the 10, 5' high windows with deep sills. Open concept principal areas with the living room focused on a fireplace wrapped by custom cabinetry. The kitchen is a chef's delight. High-end appliances include an induction stove with double ovens and an under-counter, slide-out microwave. Counter and island surfaces are durable quartz. Double stainless-steel sink includes a garburator. Primary bedroom features a walk-in closet and ensuite. Other assets include W&D, reverse osmosis water treatment and in-floor radiant heat. Included are a large nearby locker, bicycle holding room and 2 outdoor parking spots. While all this may sound like qualities not found in century condos, we cannot overstate the lavish living this suite offers. The grounds are graced with a beautiful landscaped common garden with a BBQ, dining facilities and tranquil areas, a common room with a fireplace, kitchenette, table seating, shuffleboard and an area for gatherings, reading & table games. Many accessible features, including an elevator! (id:50886)
RE/MAX A-B Realty Ltd
3 Algonquin Avenue
Hamilton, Ontario
Wow, this home is beautiful. The 3+1 bedroom beauty has been transformed into a sleek, modern and inviting gem. On the main floor we have all new flooring(2025), updated white kitchen and stunning fireplace. All the main floor bedrooms are a great size and there is a wonderfully updated three-piece bathroom. In the basement we have matching new flooring(2025), a massive rec room, a bonus space with rough in for a future wet bar, a laundry room and a generous bedroom/basement office space. Outside you'll enjoy two garage areas for the family cars, parking for 8 and an inviting backyard with all the space that until now you could only dream about. If you're wanting a beautiful home with modern updates on a spacious lot this home is for you! RSA. (id:50886)
RE/MAX Escarpment Realty Inc.
58 Seven Oaks Drive
Hamilton, Ontario
Opportunity lives here. A home with room to grow, space to share, and endless possibilities. Set on a quiet, family-friendly street surrounded by great neighbours, this home offers a rare opportunity to create something truly special. With six bedrooms, 1,603 square feet above grade, and a finished lower level, this versatile property offers options for multi-generational living, income potential, or simply a place with space for everyone. The layout is smart and flexible, featuring two bedrooms on the main floor, three upstairs, and one more in the lower level. The basement also includes a family room with gas fireplace (as is) and a bathroom with shower, creating a comfortable secondary living area. The large laundry area could easily evolve into a hobby room, storage space, or a bright workshop. The kitchen blends style and practicality with its farmhouse-style sink, under-cabinet lighting, and pass-through window to the living room that keeps the main floor bright and connected. The updated main bath continues that fresh feel. Other thoughtful updates include 200-amp electrical service and windows replaced within the last 11-12 years, some with child safety locks. Outside, the fully fenced yard features a beautiful stone walkway and patio, offering a private setting for summer evenings or a morning coffee in the sun. It's also a safe place for the kids to play. The newer oversized double garage stands out with its impressive space and functionality, perfect for car lovers, hobbyists, or anyone needing extra room to create. One door even offers a 10-foot clearance, accommodating larger vehicles or equipment. Whether you're looking for space, flexibility, or a property that can grow with you, 58 Seven Oaks Drive delivers a foundation full of possibility in one of Hamilton Mountain's most welcoming communities. Roof re-shingled in 2025. RSA. (id:50886)
RE/MAX Escarpment Realty Inc.
78 Pony Way
Kitchener, Ontario
Imagine having a school so close you can see it from your backyard, and a community centre just a short walk away. Welcome to this brand-new 1,715 sq. ft home in one of Kitchener's most desirable neighbourhoods in the Waterloo area. This modern home offers 3 spacious bedrooms, 3 bathrooms, and a sleek open-concept kitchen designed for both comfort and style. The bright and functional layout is perfect for families or professionals. A walk-out basement with rough-in plumbing for a bathroom adds exciting potential for a future in-law suite or extra living space. Located in a family-friendly neighbourhood with top-rated schools like Oak Creek Public School and Forest Heights Collegiate Institute nearby, this home is close to everything you need. Just minutes away is the upcoming Kitchener Indoor Recreation Complex at RBJ Schlegel Parka state-of-the-art facility with pools, gyms, studios, and wellness spaces offering endless recreational options for all ages. With excellent transit access (only an 8-minute walk to the nearest bus stop) and close proximity to parks, trails, and St. Marys General Hospital, this home offers a perfect mix of modern living and a convenient location. Don't miss your chance to live in a growing community that offers both comfort and future value. (id:50886)
Right At Home Realty
470 Dundas Street E
Hamilton, Ontario
Welcome to this bright and modern 1+den condo in the heart of Waterdown, offering exceptional value and convenience. Just one year old, this stylish unit features one parking spot, no carpet throughout, and a spacious open layout perfect for professionals or small families. Enjoy resort-style amenities including a rooftop terrace, gym, and party room. Built with sustainable geothermal technology, heating and cooling are included in the maintenance fees for added savings. Located minutes from Aldershot GO Station, Hwy 403, 407, and QEW, commuting is a breeze. A perfect blend of comfort, style, and location! (id:50886)
RE/MAX Real Estate Centre Inc.
1612 - 181 King Street S
Waterloo, Ontario
Welcome to CIRCA 1877, where the comforts of home blend seamlessly with upscale hotel-style amenities. This sun-filled 1-bedroom, 1-bathroom condo offers minimalist living at its finest. With clean white walls and elegant wood flooring throughout, the space feels open, airy, and modern. The sleek kitchen features hidden appliances that maintain a streamlined, clutter-free look, perfect for those who appreciate simplicity and style. Enjoy breathtaking views of Downtown Kitchener from the large bedroom windows and your generous 205 sq. ft. private balcony-ideal for morning coffee or evening relaxation. Convenience is key, with in-suite laundry and extra storage space for added functionality. But the real highlight lies in the building's amenities: unwind in the lounge, stay active in the fitness and yoga studio, take a dip in the pool, or host friends at the public BBQ area. There's even a shared co-working space for those who work remotely. Located at the crossroads of Uptown Waterloo and Downtown Kitchener, you're steps from the LRT and GRT stops, and just around the corner from local favorites like Vincenzo's and Bauer Kitchen. With Waterloo Park just up the street, you're perfectly positioned to enjoy the best the city has to offer. Luxury, lifestyle, and location-it's all here at CIRCA 1877. (id:50886)
RE/MAX Twin City Realty Inc.
305 - 205 Sherway Gardens Road
Toronto, Ontario
Spacious 1-bedroom suite located in the highly sought-after One Sherway Tower 3. The suite features an open-concept layout with floor-to ceiling windows and rich hardwood floors. A full 3-piece bathroom and a private balcony. Enjoy access to resort-style amenities, including an indoor pool, hot tub, sauna, steam room, fully equipped gym, theatre, party room, 24-hour concierge, and visitor parking. (id:50886)
Homelife Kingsview Real Estate Inc.
118 William Crisp Drive
Caledon, Ontario
Luxury Executive Detached Estate Home In Prestigious Osprey Mills on Large 98' x 215' Lot, 3975 Sq.ft. Of Above Ground Featuring 10 Ft Main Floor Ceilings,9' Basement & 2nd Floor. Engineered Hardwood Flooring and Quartz Counters Throughout. See Schedule For Standard Features And Finishes and Floorplan. Home is For Sale by Builder. Purchaser to sign Builder APS and Responsible for All Closing Costs. Taxes Not Assessed. VTB MORTGAGE AVAILABLE AT 3% & RENT TO OWN PROGRAM AVAILABLE (id:50886)
Ashley
304 - 610 Farmstead Drive
Milton, Ontario
Welcome to this stylish and refined 1-bedroom, 1-bath suite in Milton's boutique condominium by 6 Ten. This condo features an open-concept layout enhanced by 9 ft ceilings and LVP flooring throughout. The modern eat-in kitchen is appointed with quartz countertops, stainless steel appliances, and a convenient breakfast bar. The unit offers generous living space with excellent closet storage, in-suite laundry, an open balcony, parking, and a locker. Building amenities include a fitness centre, party/media room, and a fenced dog park. Ideally situated in the heart of Milton, you're just moments from shopping, major highways, golf courses, and scenic parks. (id:50886)
RE/MAX Aboutowne Realty Corp.
304 - 610 Farmstead Drive
Milton, Ontario
Renters look no further! This stylish and refined 1-bedroom, 1-bath suite in Milton's boutique condominium by 6 Ten features an open-concept layout enhanced by 9 ft ceilings and LVP flooring throughout. The modern eat-in kitchen is appointed with quartz countertops, stainless steel appliances, and a convenient breakfast bar. The unit offers generous living space with excellent closet storage, in-suite laundry, an open balcony, parking, and a locker. Building amenities include a fitness centre, party/media room, and a fenced dog park. Ideally situated in the heart of Milton, you're just moments from shopping, major highways, golf courses, and scenic parks. (id:50886)
RE/MAX Aboutowne Realty Corp.

