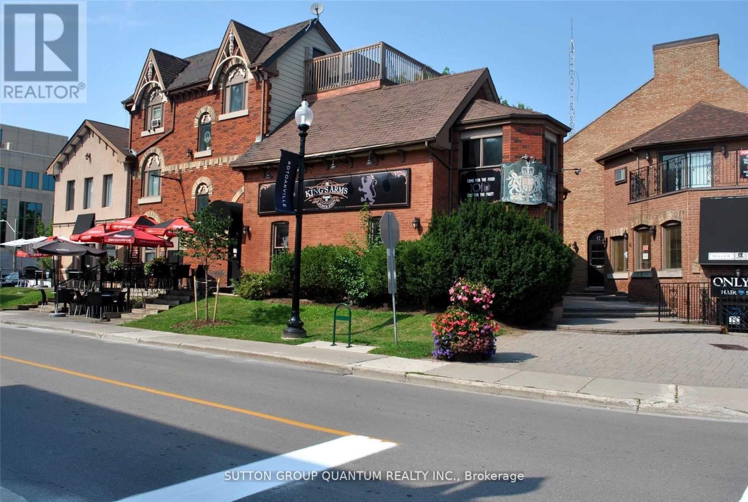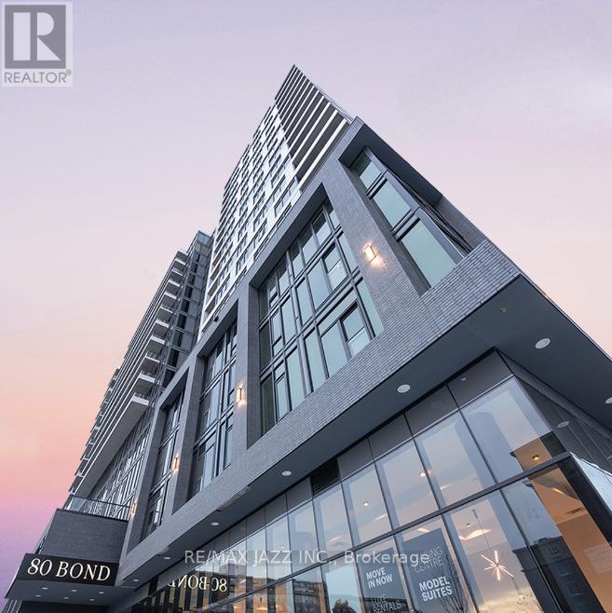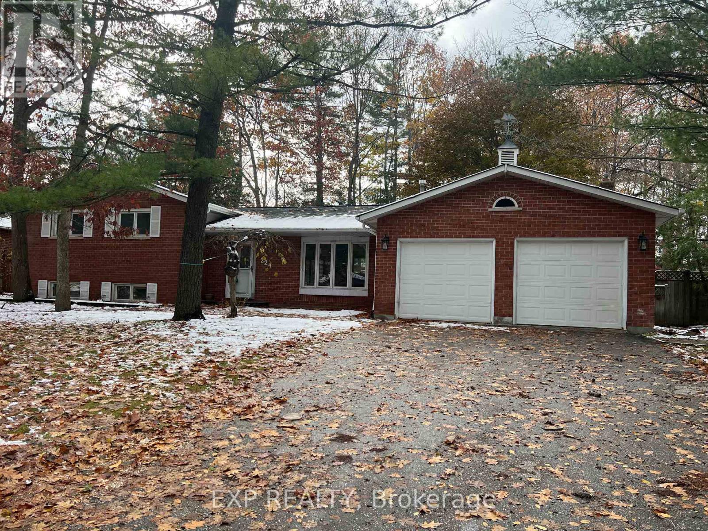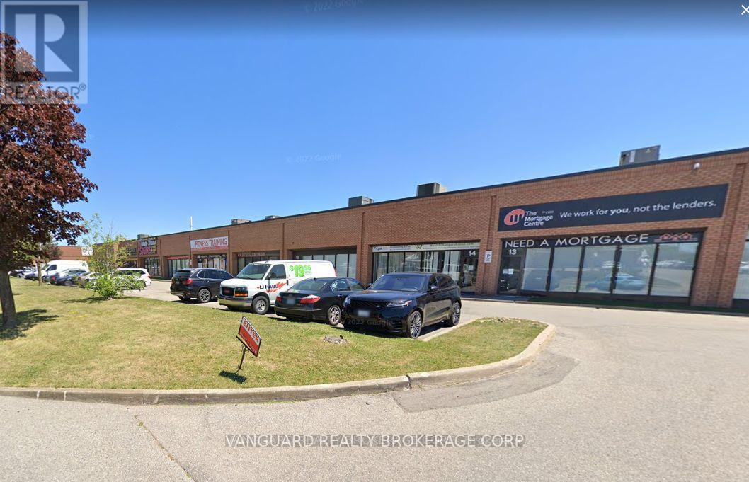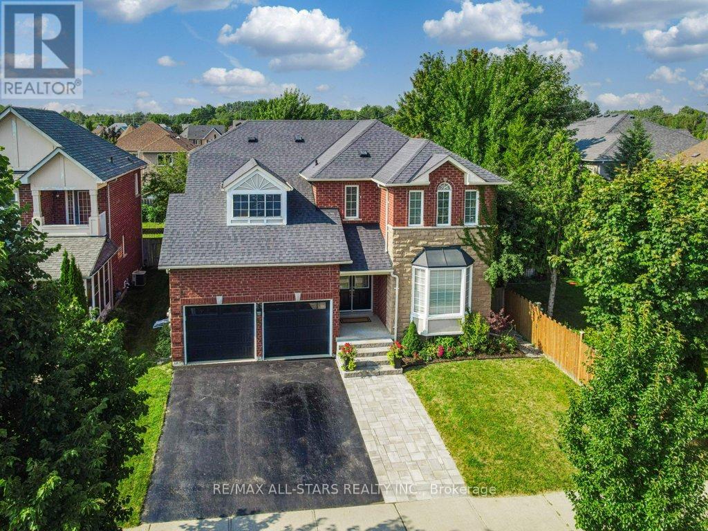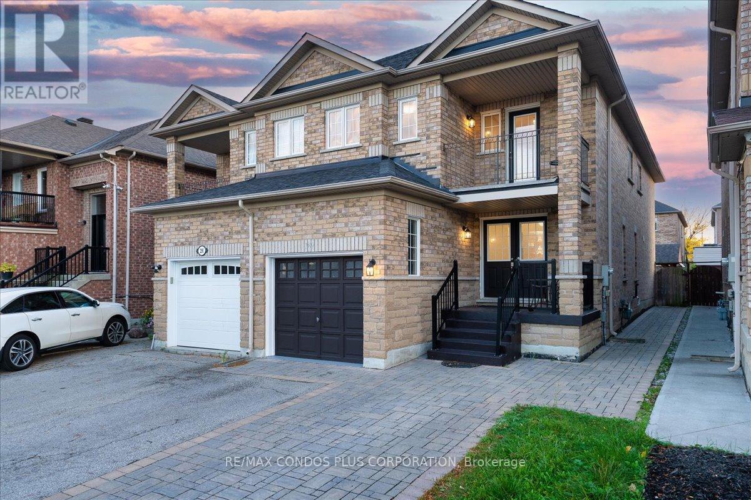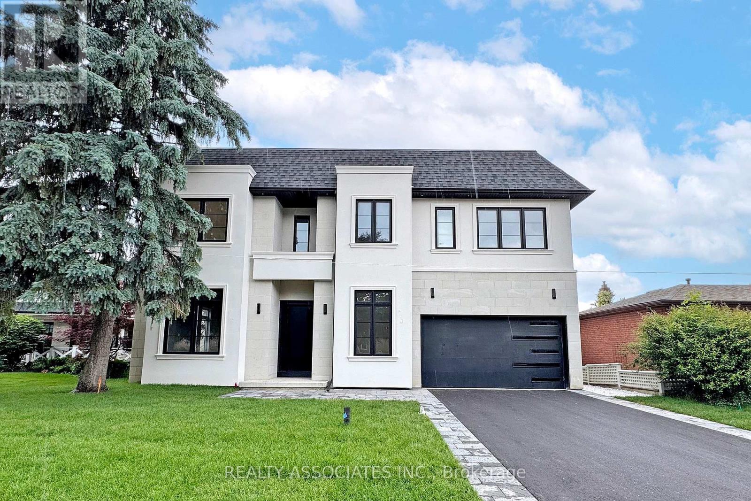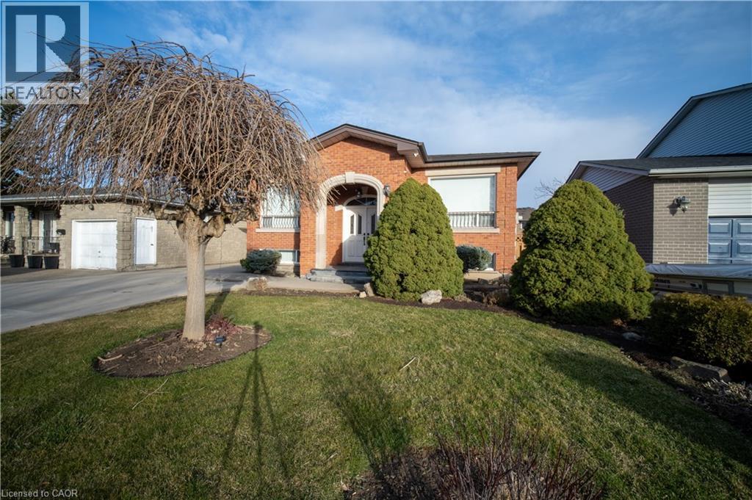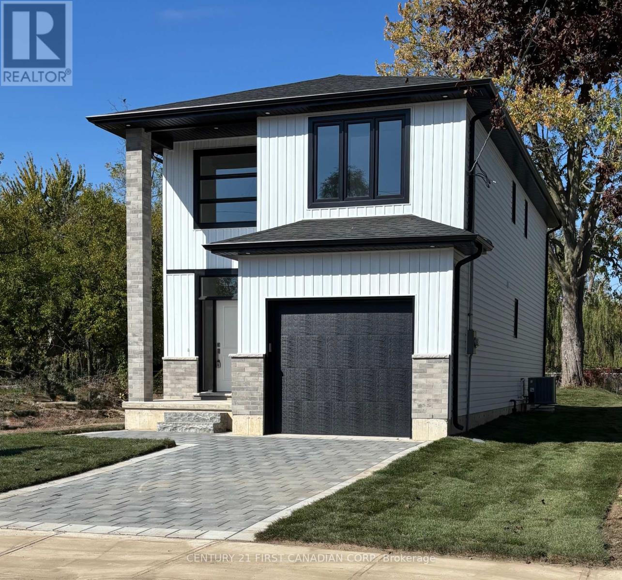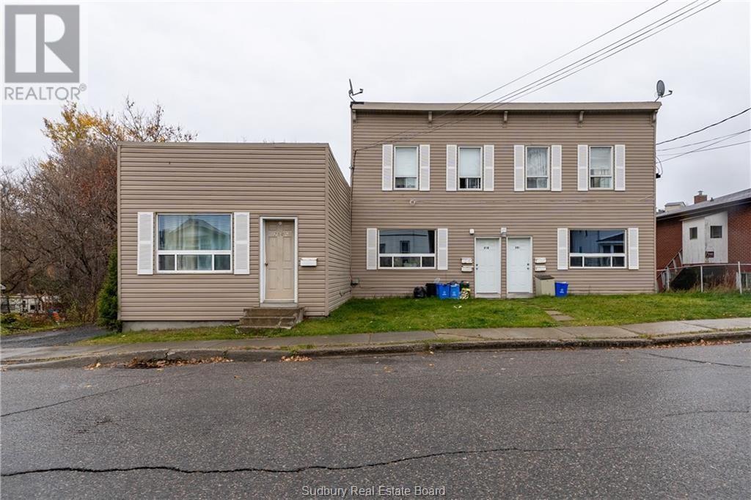21 - 323 Church Street
Oakville, Ontario
Located In Downtown Oakville Miller Mews Is a Great Opportunity with a Mix of Retail and office space. Miller mews sees an abundance of daily foot traffic and is just a block away from the popular Lakeshore area which is home to many stores, restaurants and offices. Lots of windows, very bright spaces, excellent signage opportunity. This is a 2nd floor plan location. Please see floor plan attached to the listing details. This unit consists of 1786 sqft and available immediately. NO FOOD OR RESTAURANT USE PERMITTED. (id:50886)
Sutton Group Quantum Realty Inc.
806 - 80 Bond Street E
Oshawa, Ontario
Meet the New Bond. 80 Bond is a new luxury accessible building in downtown Oshawa. Unit 806 is an incredibly finished One Bedroom space with Southern Exposure and walkout to balcony. Your suite will have it all: smart floor-to-ceiling windows, individually controlled HVAC system, hi-speed internet ($50 per month), stainless steel appliances (including dishwasher and microwave), in-suite washer and dryer, 9 feet ceiling, 24-hour security, underground parking ($150 per month), lockers, and onsite Property management team. Amenities include Gym with showers, Party Room, Terrace, Dog Wash and Business center. Pet friendly. 80 Bond features a spacious double height lobby enclosed in glass offering that creates an impressive entrance with security desk and ample seating, as well as a lobby lounge separated by a double-sided fireplace that is ideal for informal gatherings and a great place to hang out with your favourite book. Do it all in 80 Bonds 3,100 sq.ft. ground floor Gym featuring state-of-the-art facilities and equipment, an expansive mirror wall, fantastic street view, televisions to keep you entertained and more. Events big or small fit in nicely in this beautiful double height space featuring a double-sided fireplace, kitchen/bar area and plenty of room for all your friends and family. The Lounge is also a great place to enjoy a little quiet time while cozying up to the fireplace. Just off the Lounge & Party Room, laze in the sun, take in the view or fire up the bbq and cook up a meal on the 5th floor Terrace, a great place to entertain or relax solo or with friends; plenty of room, lots of seating options and 2 bbqs for convenience. And if Fido needs a bath! Conveniently located on the ground floor near the buildings secondary entrance, you can quickly clean up the pup before those muddy paws get anywhere near your front door. (Photos may not be of exact unit) (id:50886)
RE/MAX Jazz Inc.
224 Park Avenue
East Gwillimbury, Ontario
Welcome to 224 Park Ave in Holland Landing - where executive comfort meets family-friendly living. Set on a large private lot in a sought-after neighbourhood, this newly renovated home offers style, space & convenience. Enjoy easy access to Hwy 404 (6 min), EG GO Station (12 min) & Newmarket (10 min). Main floor features elegant porcelain tile floors, a bright living room & a separate family room. Upstairs hosts 3 spacious bedrooms, while the fully finished basement includes an additional bedroom & large rec area-perfect for a home office, gym, or guest suite. Private yard ideal for relaxing & entertaining. Close to Park Avenue Public School, ÉÉC Jean-Béliveau, Beechwood Park, Vista Hills Park & local amenities. Bigger than it looks-book your showing today to experience where life can take you! (id:50886)
Exp Realty
13 - 190 Marycroft Avenue
Vaughan, Ontario
Industrial Space For Lease / Warehouse - Located In The Prestigious Pine Valley Business Park Area With Excellent Access To Highway 7, Highway 400, And Highway 407, And Vaughan Transit / TTC. Premises Contain One Office And One Washroom On The Main Level. Premises Also Have Approximately 900 Square Feet Of Mezzanine Space With Two Large Rooms Which Can Be Used As Office Or Storage Space. Gross Lease + HST. Utilities Are Extra. (id:50886)
Vanguard Realty Brokerage Corp.
67 Rosena Lane
Uxbridge, Ontario
Welcome to 67 Rosena Lane, a beautifully updated 2,600 sq. ft. 4-bedroom, 3-bathroom home in the sought-after Barton Farm community. With its generous layout and thoughtful upgrades, this home is perfectly suited for a large or growing family. The open-concept main floor boasts 9-ft ceilings, a spacious living and dining area, and a stylishly upgraded kitchen with new quartz countertops, sink, backsplash, and refreshed finishes. The kitchen flows seamlessly into the inviting family room with a gas fireplace, ideal for gatherings and entertaining. Upstairs, you'll find brand-new hardwood throughout, leading to a generous primary suite with a completely renovated spa-like 5-piece ensuite featuring a separate shower, soaking tub, and his-and-hers closets. Three additional bedrooms provide plenty of space for family or guests, all complemented by the home's fresh finishes. Additional updates include a fully remodeled main-floor powder room, refinished staircase with new railings and balusters, and a refreshed primary bedroom with smooth ceilings, updated lighting, and fresh paint. Smart home technology adds convenience for lighting and thermostat control. The unfinished basement, complete with a bathroom rough-in, offers an incredible opportunity to expand your living space and tailor it to your family's needs, whether as a recreation area, home gym, or additional bedrooms. Outside, enjoy a beautifully landscaped private backyard with a patio ideal for summer relaxation. A 2-car garage and extended driveway provide ample parking. Situated close to scenic walking trails, top-rated schools, parks, and town amenities, this move-in ready home blends modern style, comfort, and an unbeatable location. (id:50886)
RE/MAX All-Stars Realty Inc.
289 Deepsprings Crescent
Vaughan, Ontario
This rarely offered property sits on a premium lot with direct exposure to Deepsprings pond and no front neighbors across from you. Featuring over 2,000 sq. ft. of above-grade living space, this home includes 4 spacious bedrooms, 3 bathrooms, and multiple recent updates, including a new air conditioner and a recently changed roof. Enjoy freshly painted interiors, upgraded bathrooms, newer kitchen appliances, modern tile work, enhanced lighting throughout, and refreshed main-floor flooring. The partially finished basement adds extra versatility for a future recreation room or additional bedroom. Located in the sought-after Maple neighborhood, this home is just minutes from top-rated schools, Vaughan Mills Mall, the Vaughan Transit Terminal, and Rutherford GO. Offering both convenience and comfort for the modern family. (id:50886)
RE/MAX Condos Plus Corporation
73 Waverley Road
Clarington, Ontario
Nestled On A Premium 107 x 150 Foot Severable Lot, This Charming 3+1 Bedroom Bungalow Is A True Gem, Ideally Located Within Walking Distance To Historic Downtown Bowmanville And The Well-Regarded Waverley Public School. Encompassing Just Under 1800 Square Feet Above Grade, This Home Showcases An Inviting Floorplan That Awaits Your Personal Touch And Finishes. The Spacious Living And Dining Areas Are Adorned With Crown Moulding And Pot Lights, Creating An Elegant Atmosphere. The Open-Concept Kitchen Is A Culinary Delight, Equipped With Newer Appliances, Quartz Countertops, Built-In Seating, And Ample Cabinetry For All Your Storage Needs. The Sunken Family Room Provides The Perfect Space For Entertaining, Whether You're Hosting A Game Or Movie Night Or Stepping Out To Enjoy The Private Backyard Oasis Complete With A Pool And BBQ Area. The Sun-Filled Primary Bedroom Features A 4-Piece Ensuite And A Built-In Wardrobe, Offering A Serene Retreat. The Lower Level Extends The Living Space With A Cozy Rec Room And An Additional Bedroom, Perfect For Guests Or A Growing Family. This Property Offers A Harmonious Blend Of Comfort, Style, And Convenience (id:50886)
The Nook Realty Inc.
32 Cossar Avenue
Aurora, Ontario
Welcome to this exceptional custom-built home nestled in one of the most prestigious neighbourhoods. Situated on a premium 60 ft w lot with and 11 ft ceilings on the main floor, 10 ft on the second floor, and 10 ft in the fully finished basement. Crafted with impeccable attention to detail, it features an ultra high-end designer grade kitchen with full 10 ft slab island and top-tier appliances, sleek slab-size tile flooring, and the finest grade hardwood throughout . Every detail has been thoughtfully curated for luxury and comfort. It's more than a home-it's lifestyle and it's waiting to welcome you. (id:50886)
Realty Associates Inc.
123 Eleanor Avenue Unit# Main
Hamilton, Ontario
Experience luxurious living at 123 Eleanor Ave., Hamilton, Ontario. This spacious, three-bed, two-bath main floor unit, offers modern amenities and convenient access to local attractions. Step inside to discover large living and family rooms, a well equipped eat-in kitchen with built-in appliances, 4pc bath, 2 pc ensuite in primary bedroom, two further bedrooms and ensuite laundry all on level for added convenience. The property also boasts a detached 1.5 car garage for the sole use of the main unit tenant, and a shared fully fenced backyard retreat. Nearby, you'll find a variety of shops, restaurants, parks, and quality schools, making this location ideal for families or professionals. With easy access to downtown Hamilton and major roadways, you won't want to miss the opportunity to make 123 Eleanor Ave. your new home. Schedule a showing today! (id:50886)
Real Broker Ontario Ltd.
1966 Main Street W Unit# 402
Hamilton, Ontario
Welcome to 402-1966 Main St W, situated in Forest Glen Complex, one of West Hamilton’s most desirable communities! This spacious 3 bedroom, 2 bath unit offers a fantastic open-concept layout with low-maintenance flooring throughout and an abundance of natural light. The living and dining areas flow seamlessly into the kitchen, which features ample cupboard and counter space, perfect for everyday living and entertaining. Step out onto your private balcony overlooking lush green space and stunning escarpment views, an ideal spot for morning coffee or evening relaxation. The generous primary bedroom boasts a walk-in closet and a convenient 2-piece ensuite. Two additional bedrooms are equally spacious with large closets, plus there's a versatile bonus room perfect for additional storage. Nestled in a quiet, well-maintained complex between Dundas & Ancaster, this building offers great amenities: heated indoor pool, sauna, gym, party/games room, secure underground parking, storage locker & ample visitor parking. Residents also enjoy access to amenities in the neighboring buildings. Unbeatable Location: Just minutes to shopping, dining, McMaster University & Hospital, public transit, highway access & surrounded by trails, conservation areas & waterfalls. An outdoor enthusiast’s paradise. Don’t miss your opportunity to enjoy comfort, convenience & amazing sense of community! (id:50886)
RE/MAX Escarpment Golfi Realty Inc.
Parcel 2 - 194 Mcrae Street
Southwest Middlesex, Ontario
Brand new build by Tru Homes in the welcoming community of Glencoe! This beautiful two-story home features 3 bedrooms, 2.5 baths, and an attached one-car garage with a private driveway. The main floor offers an open-concept layout with a modern kitchen complete with a center island and dinette, open to the great room with a cozy fireplace and patio door access to the backyard. Upstairs, the primary bedroom includes a four-piece ensuite, along with two additional bedrooms, a four-piece main bath, and a convenient second-level laundry room. The unfinished lower level features a rough-in for a three-piece bath, ready for your personal touch. Located in the heart of Glencoe, this home offers the perfect blend of small-town charm and modern living enjoy nearby parks, schools, shops, and restaurants, arena, curling club, and a strong sense of community that makes Glencoe a wonderful place to call home, all with easy access to London, Strathroy, and Chatham and a short drive Four Counties Health Services. (id:50886)
Century 21 First Canadian Corp
248 Murray Street
Sudbury, Ontario
Welcome to 248-250 Murray Street located in Sudbury’s West End. This fiveplex features two 2 bedroom units, two 1 bedroom units and one 1 bedroom unit. The property features 6 separate hydro meters and 5 parking spaces at the back of the property. Whether you’re a seasoned investor looking to add to your portfolio or a newcomer seeking a promising venture, this five unit building offers endless possibilities for financial growth and success. Don’t miss out on this rare opportunity. Book your showing today! (id:50886)
RE/MAX Crown Realty (1989) Inc.

