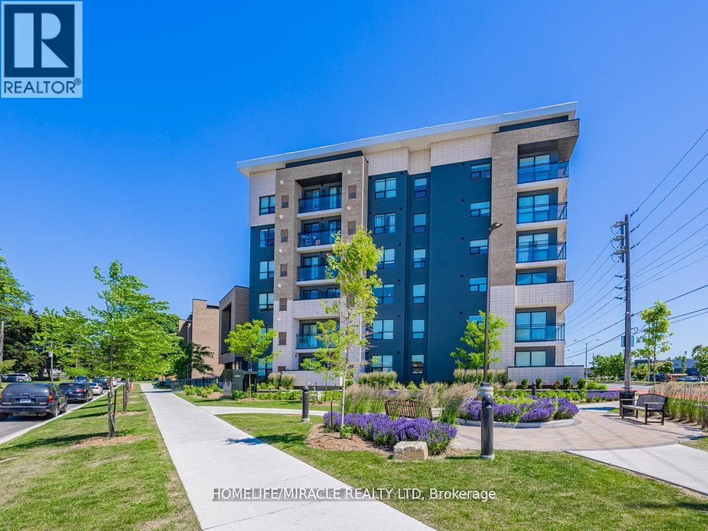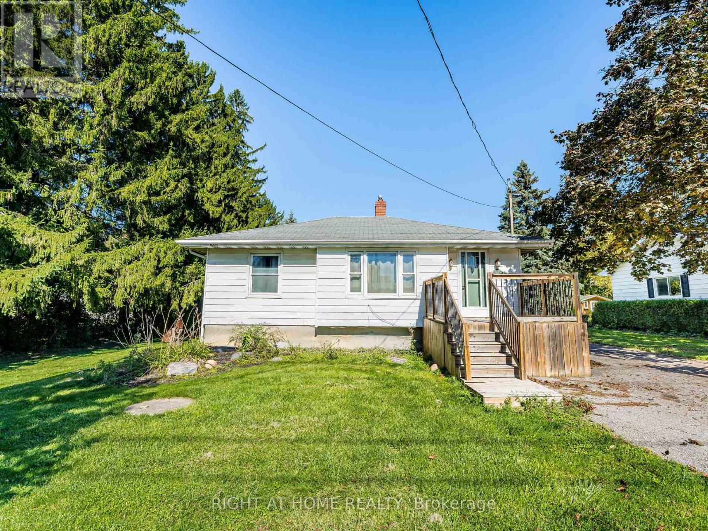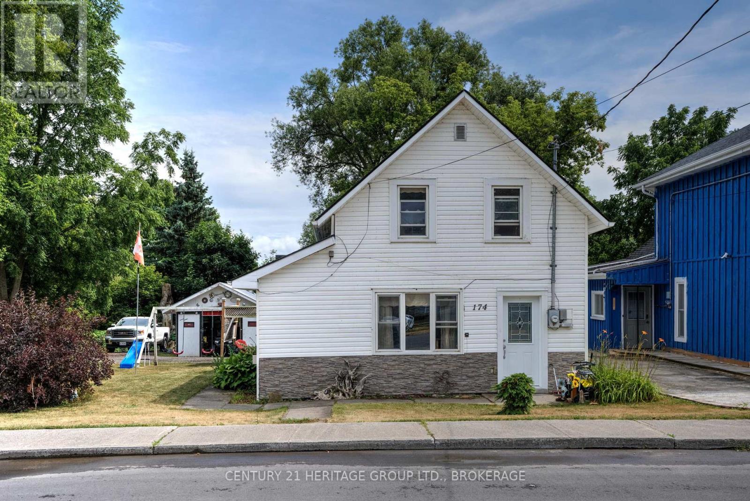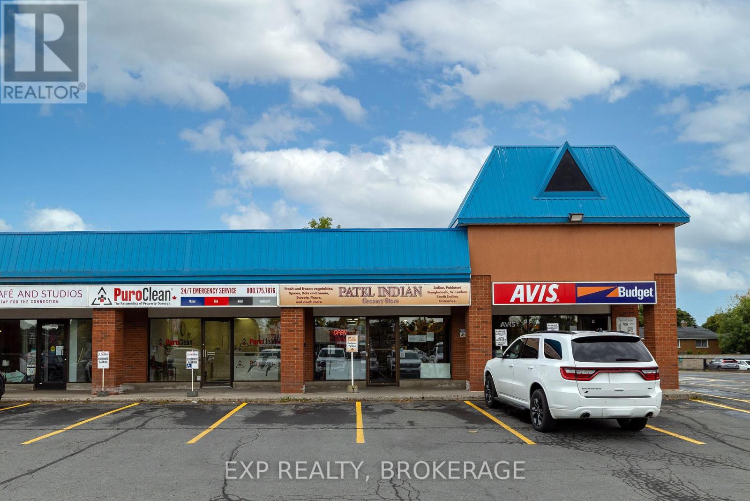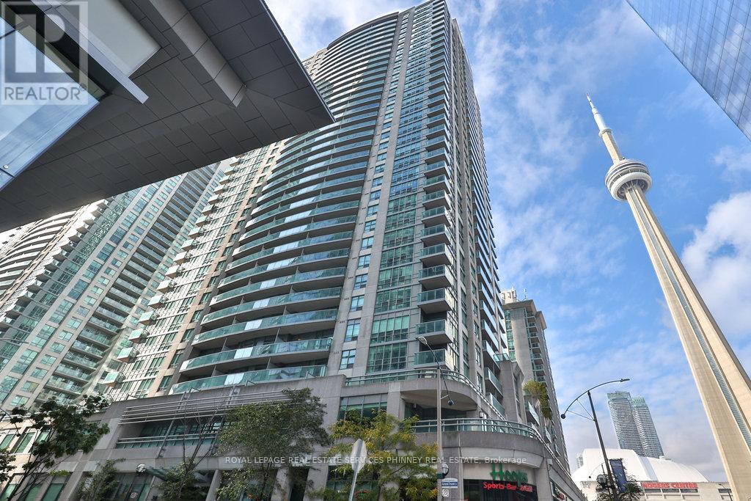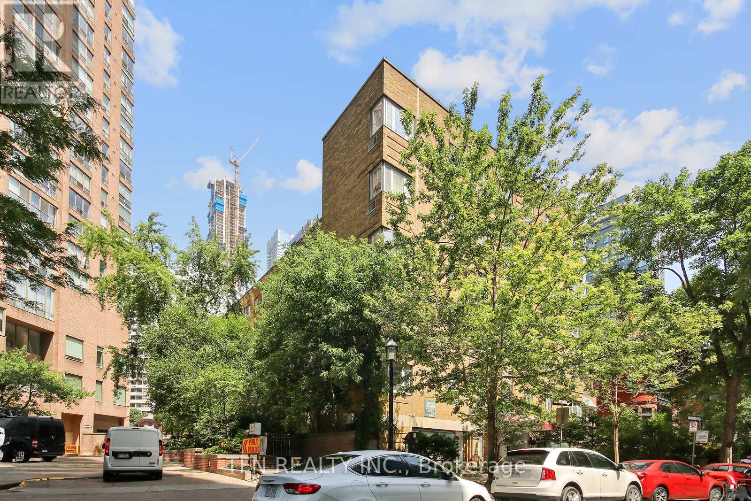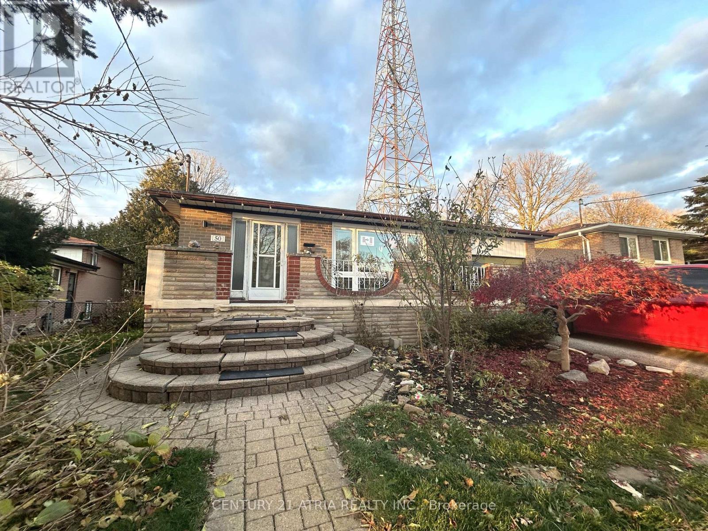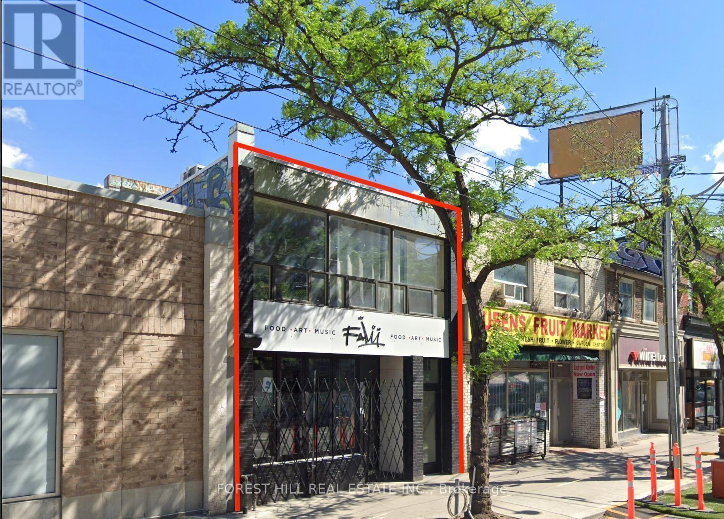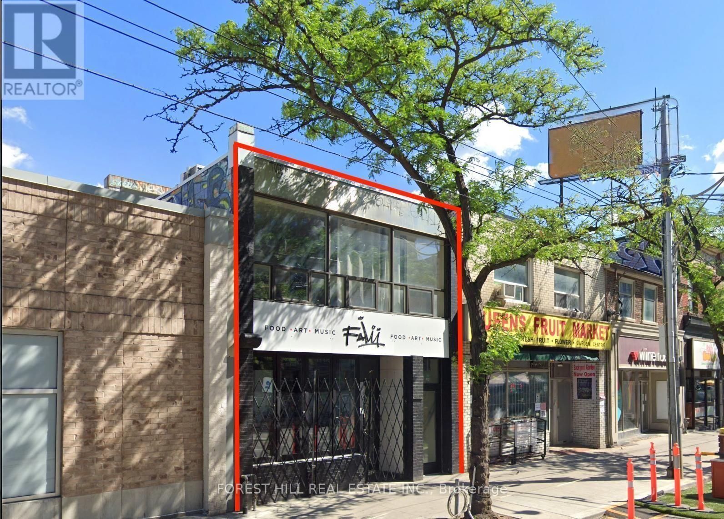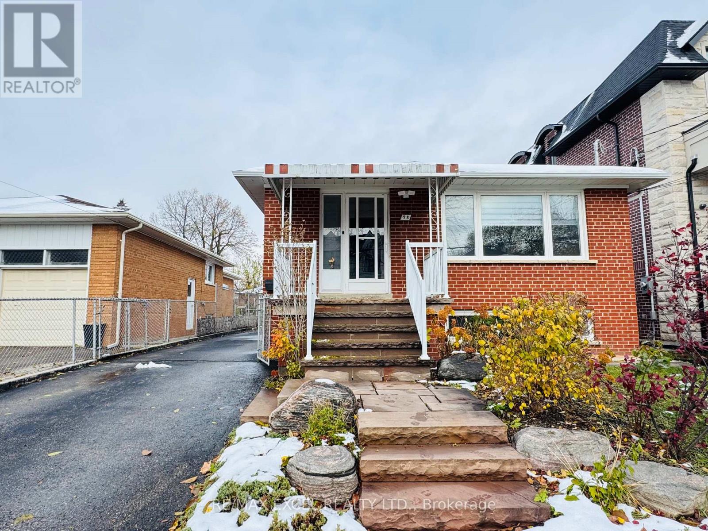221 - 1 Falaise Road
Toronto, Ontario
Less than 5 year old condo, close to Centennial College and U of T Scarborough campus. The full size Primary Bedroom has 3 piece ensuite (with standing shower). The Den is large enough and is being used as 2nd Bedroom it can also be used as an office, with close access to full 4 piece common washroom (with bath tub). Open Concept with Good size leaving/family area and Kitchen, with all stainless steel appliances. The Entire unit is Carpet free. Ensuite Laundry with Washer/Dryer combo. Very Low maintenance for a luxurious condo like this, just $ 468/Month, which also includes buildings insurance, common element exp, heat and A.C.as well. Water and electricity metered separately. One owned, exclusive underground parking on Level B (# 40) and good size Locker (that can fit bicycle) on level B (# 67) is included in the price. Buyer and Buyer's agent to verify all rooms, room sizes, measurements and Taxes. Status Certi available on request. Property is vacant, with lockbox for easy showing. (id:50886)
Homelife/miracle Realty Ltd
148 Winchester Road E
Whitby, Ontario
Opportunity for investors, developers. Large 80' X 190' Lot in high demand Brooklin. Side entrance to finished basement. Walking distance to shopping and schools. (id:50886)
Right At Home Realty
174 Thomas Street
Deseronto, Ontario
Welcome to 174 Thomas Street - a warm and inviting detached home nestled on a quiet residential street in the heart of Deseronto. This charming property offers a flexible and functional layout that works beautifully for first-time buyers, downsizers, or investors looking for a versatile opportunity with room to grow. The main floor features a bright kitchen, a full bathroom, and a convenient main-floor bedroom, making single-level living an easy option. Upstairs, you'll find a spacious bedroom that could be converted back into two separate rooms if desired, adding excellent future value and flexibility for families. Set on a deep, beautifully treed lot, the backyard is a standout feature - a generous outdoor space perfect for gardening, relaxing, entertaining, or creating your ideal outdoor retreat. A bonus bunkie, complete with bunk beds, offers a fun extra sleeping area for guests or kids, or the potential for a home office or creative workspace. The property also includes a detached garage and an extra-long driveway, providing ample parking and storage options. Whether you're entering the market, looking for a rental property, or searching for a home with charm and potential, 174 Thomas Street delivers both value and opportunity. Located just minutes from Highway 401, this home offers quick access to Belleville, Napanee, and Kingston while still maintaining the peaceful, small-town atmosphere that Deseronto is known for. With local shops, waterfront access, parks, and amenities nearby, this community continues to grow in popularity among buyers seeking affordability without sacrificing convenience. A fantastic opportunity in a welcoming and increasingly sought-after area - book your showing today and explore everything 174 Thomas Street has to offer. (id:50886)
Century 21 Heritage Group Ltd.
1412 Princess Street
Kingston, Ontario
Exceptional Business Opportunity in Kingston! Discover the chance to own a well-established business located on highly visible Princess Street. This turnkey operation offers a smooth transition with loyal clientele, experienced employees willing to remain, and all equipment fully owned-no servicing contracts or leases to assume. The sale includes over $70,500 in equipment value, featuring upright freezers and coolers, a spacious walk-in cooler, shelving, cash registers, counters, and more. With a client list included, this business is ready for immediate operation and continued success under new ownership. Whether you're an entrepreneur looking for a profitable venture or an investor seeking a solid opportunity, this asset sale provides the perfect blend of stability and potential. Closing and transfer can be arranged quickly, ensuring you can start generating returns right away. Prime location with excellent exposure and steady customer traffic - don't miss this opportunity. (id:50886)
Exp Realty
141 Industrial Boulevard
Greater Napanee, Ontario
High-Visibility Corner Lot - Endless Business Potential! Positioned on a prime corner with driveways on two separate streets, this property offers unmatched visibility and accessibility. The site features a sizable parking lot and a secure fenced rear area with additional storage, making it ideal for a wide range of operations. Permitted uses within this business park include animal shelter, bakery, professional or administrative offices, courier business, financial office, research facility, motor vehicle wash, and automotive sales and service, among others. The building itself is well-equipped with a spacious customer office, three bays with lifts, a supply room, a bathroom, and stairs leading to a second-level bonus area. Upstairs, you'll find a private office and bathroom with its own entrance, which opens up rental income opportunities, along with a large inventory room and another office with its own bathroom.This property includes both the building and land, offered at a remarkable price. For $125,000, buyers also have the option to purchase the established 30-year garage business, complete with a loyal customer base and thriving operations. Alternatively, the space can be reimagined to suit your own venture, as it has even previously served as a car sales outlet.Don't miss this rare opportunity to own a versatile property in a prime location with high visibility, dual street access, and flexible permitted uses. (id:50886)
K B Realty Inc.
708 - 30 Grand Trunk Crescent
Toronto, Ontario
A Spectacular 1-bed plus Den residence with Parking located in prime Harbour front-City Place. Close to Rogers Centre, Union Station, the PATH, Longos, Restaurants/Bars, Harbour 60, Scotiabank Arena, the Waterfront Trail and so much more. This bright and airy unit features an open concept floorplan including a generous kitchen and breakfast bar, spacious den/extra living space, large bedroom, and two walk-outs to an oversized balcony with city views. Perfect for young working professionals or as a Pied-à-terre. Loaded with amenities and a location that can't be beat! All utilities included in condo fees. (id:50886)
Royal LePage Real Estate Services Phinney Real Estate
609 - 26 St. Joseph Street
Toronto, Ontario
Beautifully renovated top-floor (6th) 1-bedroom unit in a character-filled heritage building at26 St. Joseph Street. Nestled on a quiet tree-lined side street, just steps to College, Bloor, Bay & Yonge, this bright and efficient unit features an open-concept kitchen with generous cabinetry, a cozy bedroom with walk-in closet and tasteful finishes throughout. Enjoy access to a rooftop terrace with skyline views. Heat and water included. City-permitted street parking available. (id:50886)
Tfn Realty Inc.
Lower - 50 Willesden Road
Toronto, Ontario
*** Spacious Ground & Lower Level Suite in Backsplit Home with Private Entrance *** Bright and comfortable unit featuring a large ground-level living/family room with an electric fireplace and walkout to the backyard. The lower level offers a huge bedroom with above-grade windows, plus a private kitchen, bathroom, and in-unit laundry *** Conveniently located near Canadian Memorial Chiropractic College on Leslie St, steps to TTC, Finch & Leslie shopping plaza, walking distance to Cummer Park Community Centre, and Hillcrest Library... *** Enjoy a quiet environment and friendly landlord *** Ideal for a professional single or couple *** (id:50886)
Century 21 Atria Realty Inc.
566 Queen Street W
Toronto, Ontario
Excellent Opportunity for Investor on Prime Queen St West! Approx 2000 SF Ground Floor Retail With Front and Rear Entrances, Plus Approximately 2000 SF Basement, 3 Spacious One Bedroom Apartments on Second Floor with Front and Rear Entrances, with Potential Office Use. All Units Individually Metered. Large Parking Area in Rear for Retail with Potential For a Patio. All Kitchen Equipment Included In Sale. (id:50886)
Forest Hill Real Estate Inc.
566 Queen Street W
Toronto, Ontario
Excellent Opportunity for Investor on Prime Queen St West! Approx 2000 SF Ground Floor Retail With Front and Rear Entrances, Plus Approximately 2000 SF Basement, 3 Spacious One Bedroom Apartments on Second Floor with Front and Rear Entrances, with Potential Office Use. All Units Individually Metered. Large Parking Area in Rear for Retail with Potential For a Patio. All Kitchen Equipment Included In Sale. (id:50886)
Forest Hill Real Estate Inc.
Basement - 98 Newton Drive
Toronto, Ontario
Very Clean, Bright & Spacious Two Bedroom Basement Apartment With Ensuite Washer & Dryer. Superb Location In Highly Sought After Willowdale Area, Steps To Yonge St, Ttc, Schools, Shops And Restaurants. Tenants To Pay 40% Of All Utilities. (id:50886)
RE/MAX Excel Realty Ltd.
Main - 98 Newton Drive
Toronto, Ontario
Immaculate & Completely Separate Main Floor W 3 Spacious Bedrooms. Located In Desired Willowdale Neighbourhood. Kitchen Is Fully Renovated, Filtered Water, Gas Cooktop, Hardwood Floors Throughout, Central Vac. Walking Distance To Yonge St., Shopping Centres, Close To Schools & Ttc. Private Backyard. Laundry On Main Level. Driveway Space Shares With Basement Tenant. Tenants To Pay 60% Of All Utilities And Cutting Grass With Snow Removal. (id:50886)
RE/MAX Excel Realty Ltd.

