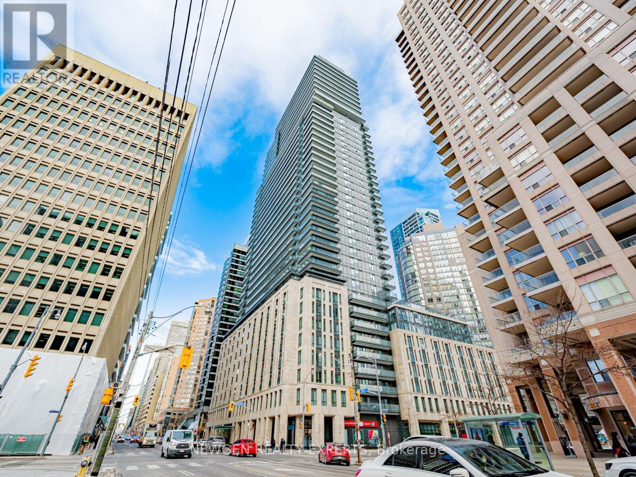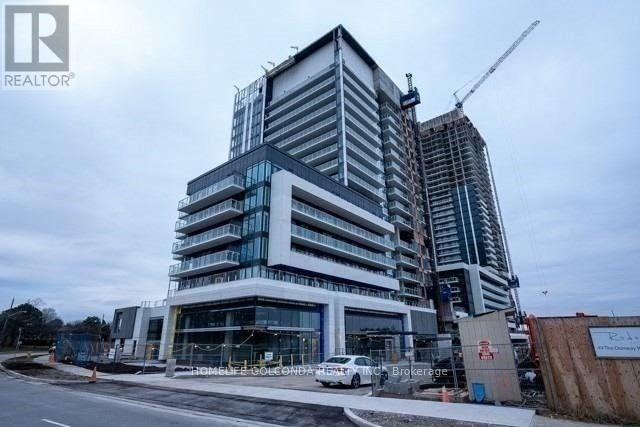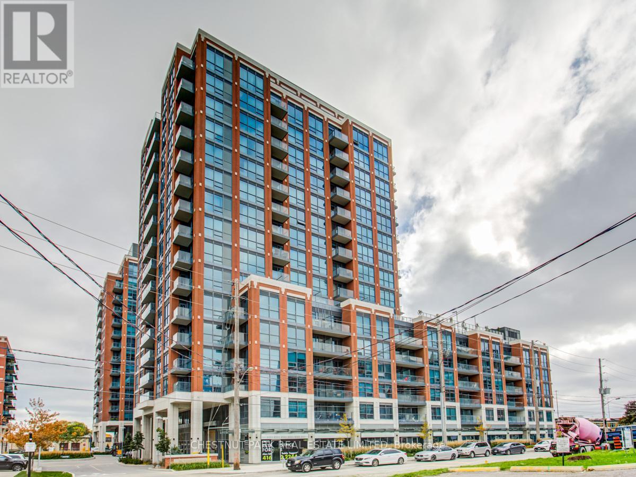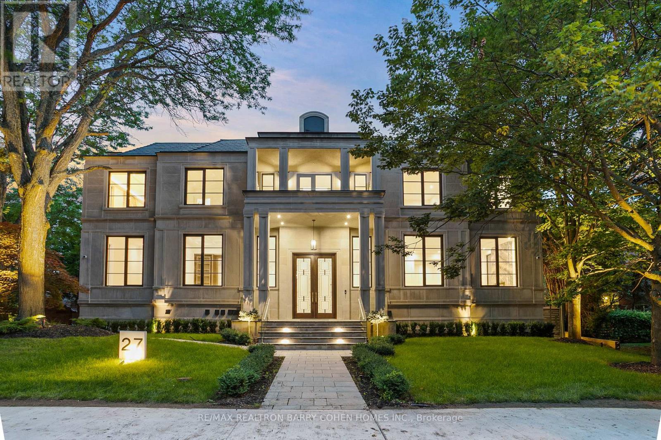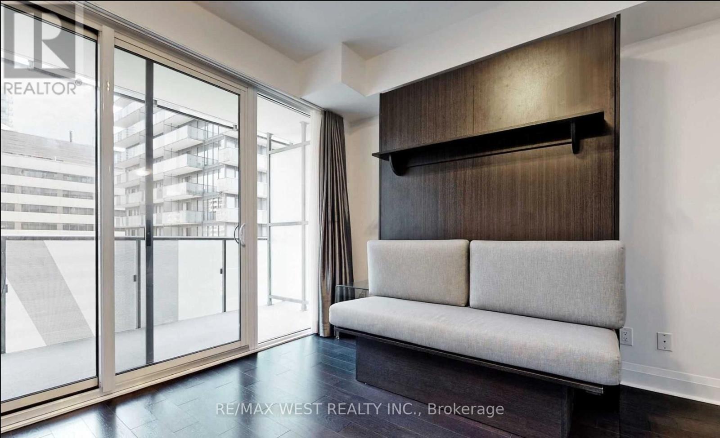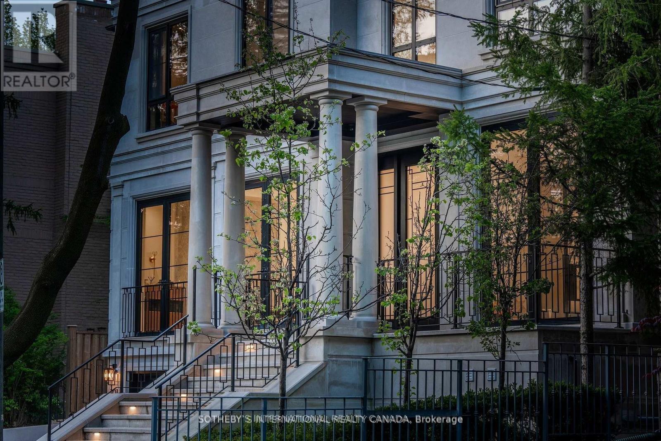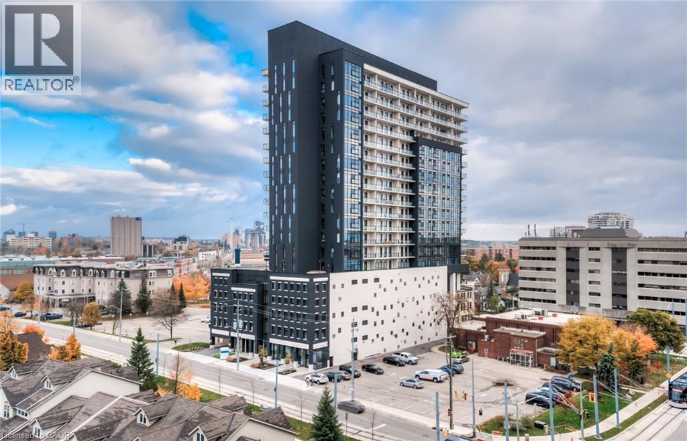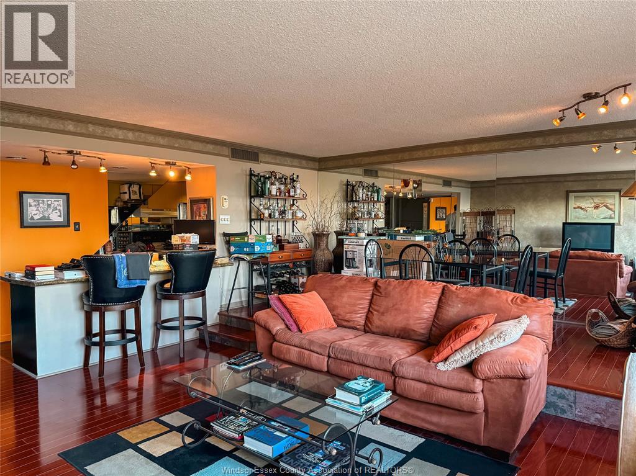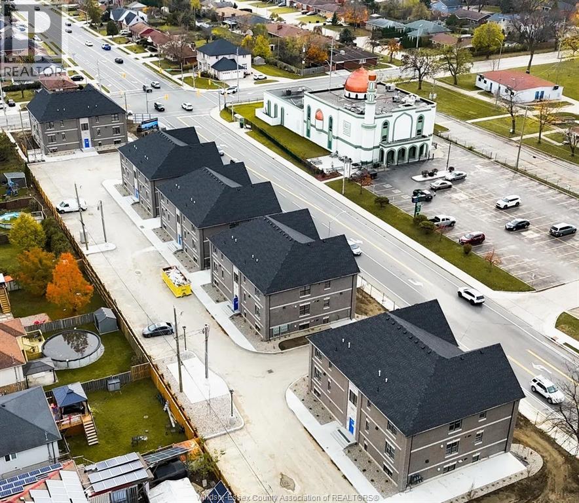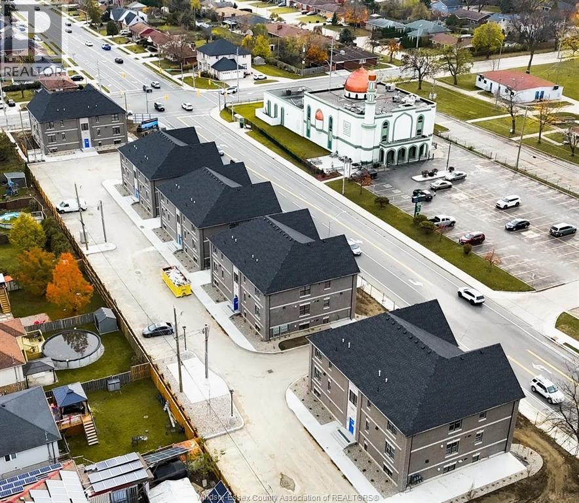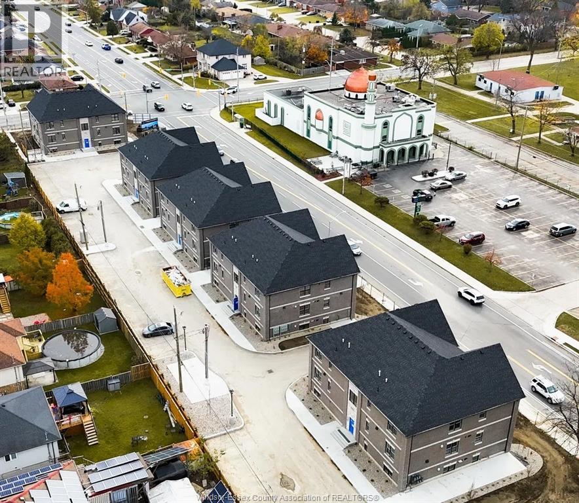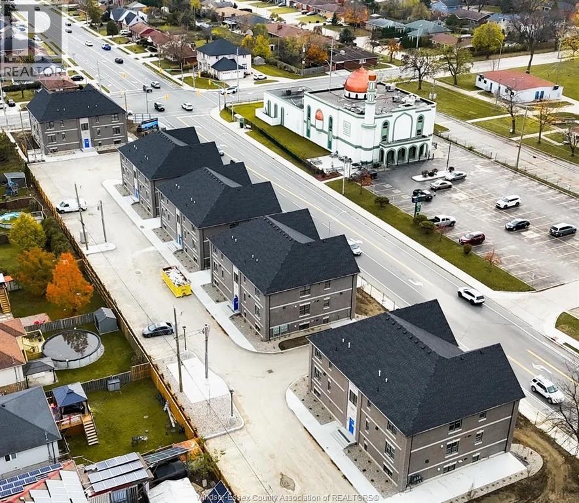208 - 955 Bay Street
Toronto, Ontario
Don't Miss The Opportunity To Own This Beautiful, Bright, Spacious, Freshly Painted &Professionally Cleaned One Bedroom + Den Corner Unit In The Luxury Britt Residence At Bay/Wellesley In The Heart Of Downtown Toronto. This Unit Features An Open Concept Living &Dining Area. Modern Kitchen Design With Built-In Appliances. Bedroom With A Floor To Ceiling Windows. Open Concept Den For Your Office Space. Minutes To Subway Station, Universities, Hospitals, Financial And Shopping District, Restaurants, Yorkville. Amenities Include: 24HrConcierge, Gym, Theatre, Lounge, Spa, Hot Tub, Outdoor Pool And Much More! (id:50886)
Newgen Realty Experts
629 - 20 O'neill Road
Toronto, Ontario
Conveniently Located At The Shops At Don Mills With Easy Access To Outdoor Mall. This Stunning One- Large Bedroom Offers A bright And Modern Open-concept Layout With A Large Balcony.9-Ft High Ceilings, Exterior Glass Sliding Doors, Mirror Sliders & Closet Doors. In-suite Laundry. Close To Highways Dvp And 401.Amenities Include: 24 Hour Security, Concierge, Gym, Swimming Pool, Party Room, And Much More. (id:50886)
Homelife Golconda Realty Inc.
553 - 31 Tippett Road
Toronto, Ontario
Welcome to the kind of space that doesn't just keep up - it sets the pace. This sleek, approximately 5-year-old building is where smart design meets serious style. With nearly 750 sq ft of purposeful layout, this unit brings modern living into sharp focus. Whether you're heading downtown or logging in from your home office, this address works with your life - not against it. Just steps to Wilson Station and seconds from the 401, Yorkdale, Costco, and everything else that fuels your hustle. Inside, the vibe is clean and contemporary: Stainless steel appliances, Granite countertops, A centre island made for coffee, cocktails, or laptop marathons, Open-concept flow straight to your west-facing balcony - hello, golden hour. Plus: Premium underground parking right next to the elevator. No wandering. No waiting. Some photos have been virtually staged - but the lifestyle? 100% real. (id:50886)
Chestnut Park Real Estate Limited
27 Penwood Crescent
Toronto, Ontario
Architecturally Iconic Estate on 100 Ft. Lush Frontage, Situated on an Inside Crescent Lot in One of Toronto's Most Prestigious Neighbourhoods. Approximately 11,000 Sq.Ft. of Bespoke Luxury Including a 3 Built-In Car Garage, 6+2 Distinguished Bedrms, 11 Baths & Finished Basement. Meticulously Designed by an Acclaimed Architect & Builder. Clad in Indiana Limestone W/Architectural Brick Accents, Enhanced by Lush Landscaping, a Heated Driveway & Dramatic Exterior Lighting. Exceptional Craftsmanship is Showcased Throughout W/Custom Walnut & White Oak Millwork, Imported European Slabs, Soaring Ceilings, Elegant Wall Paneling, Detailed Moldings, Heated Floors & Custom Wood Accent Walls. Floor-to-Ceiling Tilt & Turn Aluminum Windows & Sliding Doors, Flood the Home W/Natural Light. The Grand Foyer Features Imported Italian Slabs, a Striking Scarlett O'Hara Staircase, and an Oversized Skylight, Setting a Refined & Elegant Tone. Expansive Principal Rooms Highlight Chevron Hardwood Floorings, Gas Fireplaces, And Book-Matched Italian Slab Feature Walls.The Chef's Kitchen Offers Dual Islands, Top-Of-The-Line B/I Appliances, a Butlers Pantry W/Servery Access to the Formal Dining Room & Custom Cabinetry. The Breakfast Area & Oversized Family Rm. Include Large-Scale Aluminum Sliding Doors Leading to an Expansive Deck & Concrete Swimming Pool. A 4-Stop Elevator Services All Three Levels, Plus an Additional Private Lift W/Direct Garage Access Fully Accessibility-Friendly. The Primary Retreat Boasts Coffered Ceilings, a Wet Bar, Fireplace, Boutique-Style Hers Dressing Boudoir, His Closet, And a Lavish 7-Piece Ensuite Designed to Impress. The Entertainment-Ready Basement Boasts an Oversized Recreation Area W/ 2 Double Aluminum Sliding Doors Offering Garden-Level Views And Abundant Natural Light, a Large Gym W/Washroom and Dry Sauna, a Home Theatre, Additional Washer/Dryer, And Direct Access From the Garage Complete W/a Dog Wash Station & Elevator Access. The Finest in Luxury Amenities! (id:50886)
RE/MAX Realtron Barry Cohen Homes Inc.
3210 - 65 St Mary Street
Toronto, Ontario
Welcome To The Gorgeous U Condo Building! Upscale Living At Its Finest. Partially Furnished Spacious Studio With Built-In Murphy Bed & Walk-Out To Balcony With Absolutely Fabulous Views. This Is A Bachelor Unit With A Walkout Balcony & Unreal Views. This Unit Will Be Professionally Cleaned Prior To Tenant Possession Fully Upgraded Throughout With Gourmet Kitchen & Hardwood Floors. Steps To The "Good Life" At Bay And Bloor With Fabulous Restaurants, Shops, Art Galleries. (id:50886)
RE/MAX West Realty Inc.
101 Dunloe Road
Toronto, Ontario
One of the best deals for prominent newer custom luxury homes in Forest Hill. New built in 2022. Detailing refined in 2023. This sumptuous residence offers the most popular amenities suitable for modern families and world citizens. Lorne Rose Architect & Nazam Interior. A generous list of inclusions. Indiana Limestone facade & natural stone landscaping wraparound. Grand front landing exudes sumptuous grandeur. 10 ft to 12.5 ft ceiling heights and Cambridge elevator spans all 3 storeys. Total 5 full ensuite bedrooms with lavish b/i wardrobes, 7 stylish bath with floor heatings & smart toilets , 2 main floor kitchens with high end appliances including Lacanche Stove & Full Miele Packages. 1 outdoor kitchen with b/i stone structure & appliances. 2 equipped laundry. Top notch cabinetry with custom millwork, lighting layers, stone panelling & hidden organizations. Premier white-oak & engineered hardwood flr. Dolomite &Carrera marbles. Bright, airy & abundant natural lights illuminate every space. Upgraded California windows & doors in tempered glass, first class frames & hardware. Seamless indoor-outdoor transitions with strategic placements of extended skylights, flr-t-ceiling & wall-t-wall walkouts. Comprehensive home automation & surveillance controls on security, cameras, lighting, sound, pool water, snow-melting & irrigations. Contemporary engineering ensures everyday comfort. 2 sets of AC & Furnaces. 4 Marble/Slab Fireplaces. Power generator. Central Vac. B/i speakers. Italian Phylrich hardware. Rosehill 700-b Wine Cellar. 2 wet bars. Separated nanny quarter. Office with guest access & terrace. Heated pool with smart fountain. Snow-melting through garage, driveway, front landing & lower walkout. Floor heating in baths, marble area & entire basement. 2 EV chargers. Extra exterior storage excavation. Walks to top schools incl UCC, BSS & FHJS. Luxury with Ease. This residence has-it-all. Exceptional value for an epitome of high-end home with rich list of amenities. (id:50886)
Sotheby's International Realty Canada
181 King Street S Unit# 1612
Waterloo, Ontario
Welcome to CIRCA 1877, where the comforts of home blend seamlessly with upscale hotel-style amenities. This sun-filled 1-bedroom, 1-bathroom condo offers minimalist living at its finest. With clean white walls and elegant wood flooring throughout, the space feels open, airy, and modern. The sleek kitchen features hidden appliances that maintain a streamlined, clutter-free look, perfect for those who appreciate simplicity and style. Enjoy breathtaking views of Downtown Kitchener from the large bedroom windows and your generous 205 sq. ft. private balcony—ideal for morning coffee or evening relaxation. Convenience is key, with in-suite laundry and extra storage space for added functionality. But the real highlight lies in the building’s amenities: unwind in the lounge, stay active in the fitness and yoga studio, take a dip in the pool, or host friends at the public BBQ area. There’s even a shared co-working space for those who work remotely. Located at the crossroads of Uptown Waterloo and Downtown Kitchener, you're steps from the LRT and GRT stops, and just around the corner from local favorites like Vincenzo’s and Bauer Kitchen. With Waterloo Park just up the street, you’re perfectly positioned to enjoy the best the city has to offer. Luxury, lifestyle, and location—it’s all here at CIRCA 1877. (id:50886)
RE/MAX Twin City Realty Inc.
380 Pelissier Unit# 1109
Windsor, Ontario
Experience downtown living at its finest in this FULLY FURNISHED ALL INCLUSIVE condo at Royal Windsor Terrace! This beautiful unit features a private balcony with stunning water views, and comes complete with all appliances and furniture included for a seamless move-in experience. Enjoy access to premium amenities including an indoor pool, gym, sauna, game room, and more. Located in the heart of Windsor's vibrant core, you're just steps away from top restaurants, bars, and cafes such as Loose Goose, Cucina 360, and March 21st Cafe. Mins from Windsor-Detroit Tunnel and our beautiful waterfront. Perfect for professionals seeking comfort, style, and convenience. (id:50886)
RE/MAX Capital Diamond Realty
2380 Dominion Boulevard Unit# 460
Windsor, Ontario
Discover this brand-new top-floor 2-bedroom, 1.5-bath apartment perfectly situated across from Dominion Mosque for $2,500 plus utilities. This stunning unit offers a bright open-concept layout with a modern kitchen featuring quartz countertops, stainless-steel appliances, and elegant finishes throughout. Enjoy spacious living areas filled with natural light. Conveniently located near schools, shopping, restaurants, and public transit — offering the perfect blend of comfort, style, and unbeatable location. (id:50886)
Capital Wealth Realty Brokerage
2380 Dominion Boulevard Unit# 530
Windsor, Ontario
Discover this brand-new top-floor 2-bedroom, 1.5-bath apartment perfectly situated across from Dominion Mosque for 2,500 plus utilities. This stunning unit offers a bright open-concept layout with a modern kitchen featuring quartz countertops, stainless-steel appliances, and elegant finishes throughout. Enjoy spacious living areas filled with natural light. Conveniently located near schools, shopping, restaurants, and public transit — offering the perfect blend of comfort, style, and unbeatable location. (id:50886)
Capital Wealth Realty Brokerage
2380 Dominion Boulevard Unit# 320
Windsor, Ontario
Discover this brand-new lower-floor 2-bedroom, 1.5-bath apartment perfectly situated across from Dominion Mosque for $2,300 plus utilities. This stunning unit offers a bright open-concept layout with a modern kitchen featuring quartz countertops, stainless-steel appliances, and elegant finishes throughout. Enjoy spacious living areas filled with natural light. Conveniently located near schools, shopping, restaurants, and public transit — offering the perfect blend of comfort, style, and unbeatable location. WILL NEED CREDIT REPORT AND ALL SUPPORTING DOCUMENTS. (id:50886)
Capital Wealth Realty Brokerage
2380 Dominion Boulevard Unit# 210
Windsor, Ontario
Discover this brand-new lower-floor 2-bedroom, 1.5-bath apartment perfectly situated across from Dominion Mosque for $2,200 plus utilities. This stunning unit offers a bright open-concept layout with a modern kitchen featuring quartz countertops, stainless-steel appliances, and elegant finishes throughout. Enjoy spacious living areas filled with natural light. Conveniently located near schools, shopping, restaurants, and public transit — offering the perfect blend of comfort, style, and unbeatable location. WILL NEED CREDIT REPORT AND ALL SUPPORTING DOCUMENTS. (id:50886)
Capital Wealth Realty Brokerage

