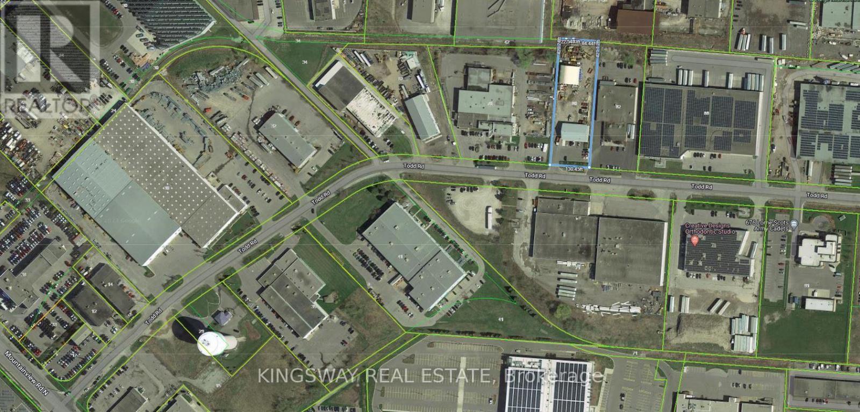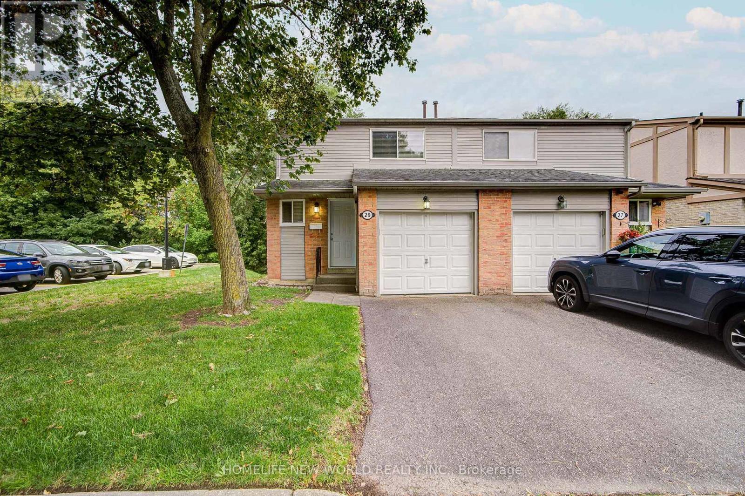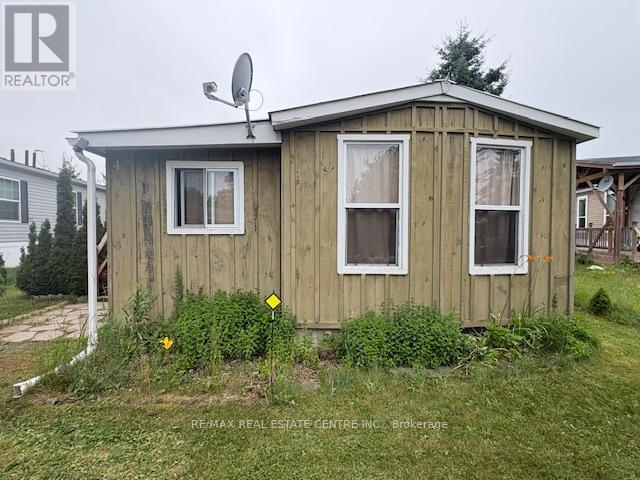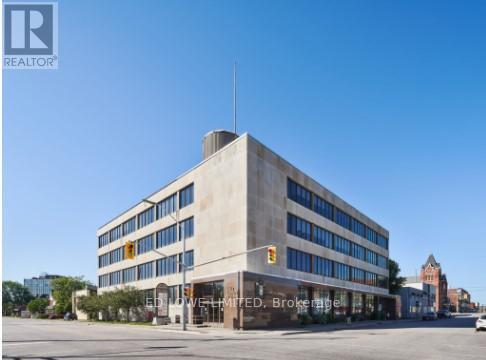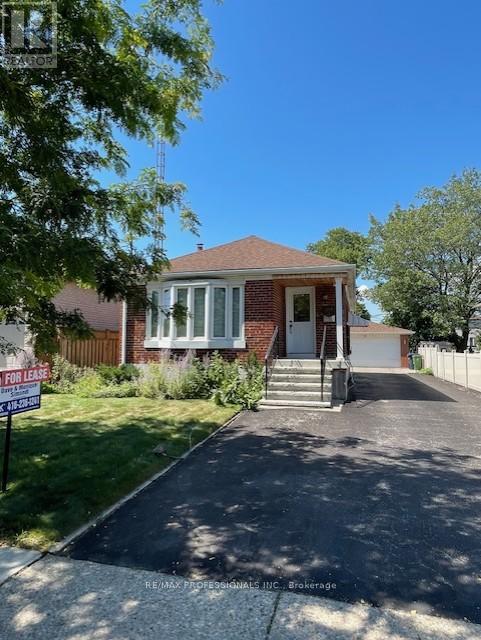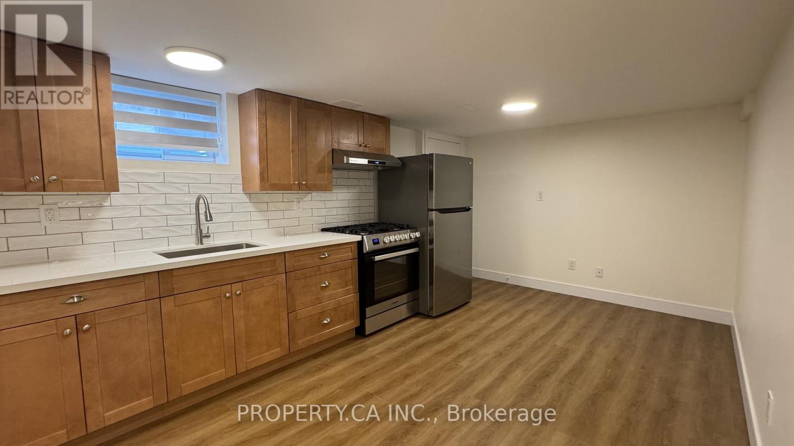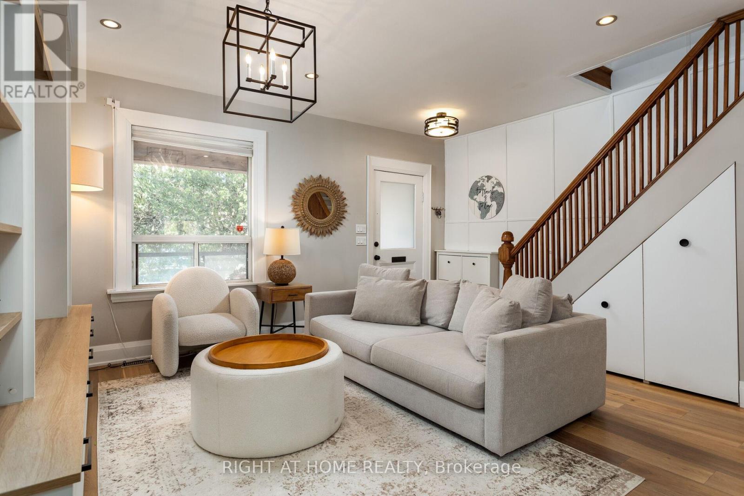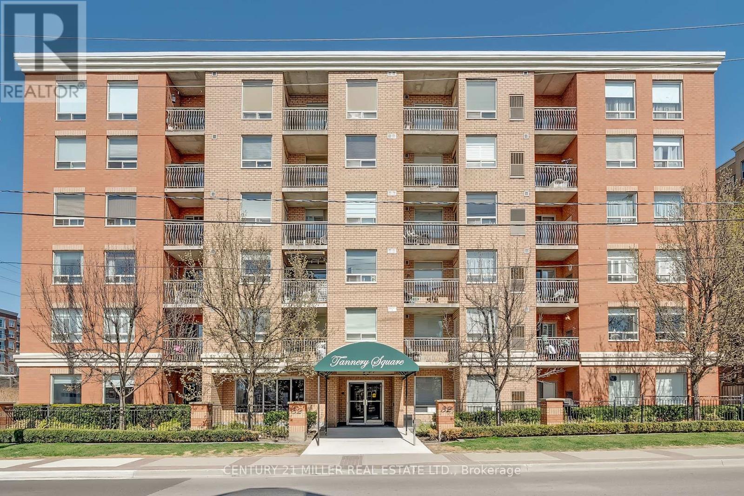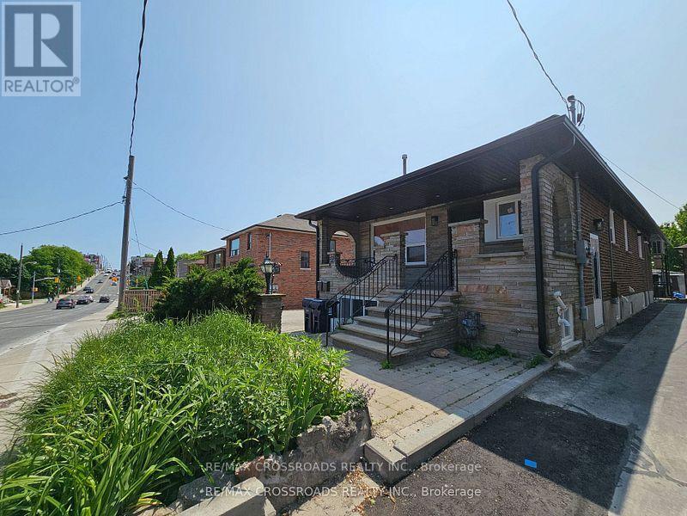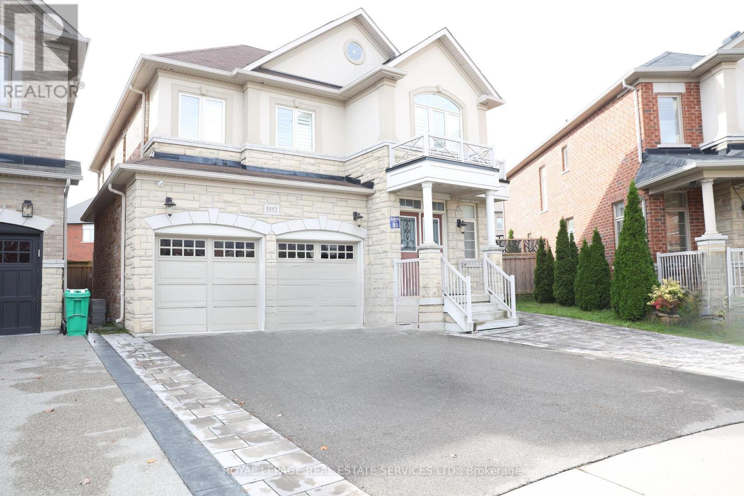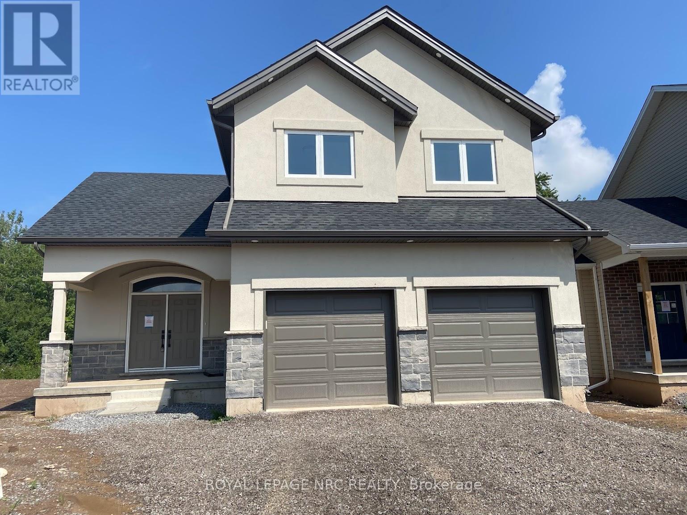80 Todd Road
Halton Hills, Ontario
Perfect location for large parking, warehouse, contractor and/or storage! Large indoor garage for truck/auto repair/ wash facility for 6 trucks! Also includes office on-site all included in one monthly rent! Fully fenced and fully secure, fully graveled, leveled and well-lit. Great for contractors and companies looking to expand their business or store & repair trucks & trailers. In the heart Of Georgetown! (id:50886)
Kingsway Real Estate
29 New Havens Way
Markham, Ontario
Great Location. Beautifully 3+1 bedroom, 4-bathroom semi-detached condo With Finished Walk-Out Bsmt situated in one of the most peaceful and family-oriented communities. This spacious home features a spacious living and dining area, Quartz counter-tops kitchen with breakfast area, W/O to balcony for BBQ, and three generously sized bedrooms upstairs with new hardwood floor. Master bedroom with 3PC Ensuite. Lots of Upgrade. Walkout Basement for potential rental income. Top-ranked school district, including Thornhill Secondary, St. Roberts Catholic High School, Westmount Collegiate, Henderson Public School (Gifted Program), and Alexander Mackenzie High School (IB Program). With public transit, green spaces, shops, and restaurants just steps away and Yonge Street, Hwy 407/404, Thornhill Community Centre, and major malls only minutes away. (id:50886)
Homelife New World Realty Inc.
4 Maple Grove Village Road
Southgate, Ontario
REDUCED PRICE!! Are you looking for that Affordable Tiny Home that people keep talking about! This cute little 600 sq ft Year Round mobile may be your answer! Located just 30 minutes from Orangeville with all of its Amenities. This sweet little home is ground level and very suitable for a single person or a young couple just starting out who like the outdoors with its 300 Sq ft deck many gardens and large lawn backing onto trees and a farm. There is a 10 X 12 ft garden shed for your lawn and garden equipment ( most included) with room to store other stuff! Inside you will find all that you need, an efficient galley style kitchen open to the spacious living room and dining area. The primary bedroom is suitable for a queen bed and opens onto a sitting area with a large double closet and a set of garden doors opening up to your very private rear deck with nice hard roof gazebo. This home has been mostly refurbished over the last several years with new flooring, fresh paint, steel roof, some new windows. Truly move in ready and very suitable for a single person and ultimately cheaper than that dingy basement apartment in town. (id:50886)
RE/MAX Real Estate Centre Inc.
101b - 101 Worthington Street E
North Bay, Ontario
1500 s.f. approx in a Downtown High-Class Office Complex. A Prestigious And Easily Accessible Location In The Downtown Core. On A Large Corner Lot, This Marble And Stone 4 Storey Building Has Great Exposure To Both Ferguson And Worthington St. Lots Of Windows Allow For Great Natural Lighting Throughout. A Short Walk To All Downtown Amenities With A Large Municipal Parking Lot Across The Street. **EXTRAS** Tastefully Designed Modern Suites Offer Custom Leasehold Improvements To Make The Space Fit Your Business. Hydro Included. Note: Price is for a 5 yr lease term. Different rates apply for different terms. (id:50886)
Ed Lowe Limited
215 Ryan Reynolds Way
Ottawa, Ontario
Welcome to 215 Ryan Reynolds Way, a brand-new end-unit townhome offering over 2,000 sq. ft. of stylish living in the heart of Avalon, Orleans. This modern 3-bed, 3.5-bath home features an open-concept main floor with 9-ft ceilings, a sleek kitchen with quartz countertops, tiled backsplash, and stainless-steel appliances, flowing into bright living and dining spaces.Upstairs, enjoy a spacious primary suite with walk-in closet and ensuite, plus two additional bedrooms and a full bath. The finished basement adds valuable flexible space for a family room, office, or gym. Located steps from Don Boudria Park, walking trails, Summerside West Pond, and close to schools including Avalon PS, Summerside PS, St. Dominic, and French options.All 5 appliances will be installed prior to occupancy. A perfect blend of comfort, convenience, and modern living. (id:50886)
Exp Realty
Bsmt - 282 Beta Street
Toronto, Ontario
Beautiful, Recently Renovated Executive Apartment In Alderwood. Modern Kitchen with Newer Countertops And Sink. Newer Bathroom With Heated Floor. Lower Level 2 Bedroom With Separate Entrance. Large Above Ground Windows. Easy Access To The 427 And Qew Or Gardiner, Farmboy. Appliances Included. Convenient To Highways, Ttc, Go Train, Parks, Trails, Schools & Community Centers. *All Utilities Included. *Parking Included *Larger Modern Lg Washer/Dryer On Site. (id:50886)
RE/MAX Professionals Inc.
Lower 2 - 60 Lightwood Drive
Toronto, Ontario
Beautifully Renovated Lower-Level Unit with Gas Stove! Located in a peaceful, family-friendly neighbourhood, this bright lower-level unit features an open-concept kitchen equipped with brand-new stainless steel appliances. Enjoy an upgraded 3-piece bathroom, shared laundry, and one included parking spot. Heat, Hydro and Internet are included. Conveniently close to Humber College, TTC, Albion Pool & Health Club, major highways (401/407/427), Pearson Airport, Woodbine Mall, and schools. (id:50886)
Property.ca Inc.
171 Islington Avenue
Toronto, Ontario
Rarely offered completely renovated designer home! Open Concept Chef's Kitchen w/stainless steel appliances flowing into inviting living room space. Main floor powder room tucked away nicely. Walkout from kitchen to newly renovated professional landscaping with garden oasis, perfect for entertaining. Spa-like baths. Large Renovated Separate entrance lower level suite with kitchen & bathroom. Walking Distance To Trendy Restaurants And Coffee Shops. High Ranking Schools In The Area. Seconds From Qew. Absolutely Nothing To Do Just Move In And Enjoy. Steps From The Lake. 24Hr Ttc Lake Shore Line. (id:50886)
Right At Home Realty
608 - 32 Tannery Street
Mississauga, Ontario
Welcome to Tannery Square, a charming, boutique-style residence in the heart of downtown Streetsville. This updated one bedroom, one bathroom suite offers a smart, functional layout, ideal for first-time buyers or those looking to right-size. Step into a freshly painted space featuring new flooring and trim, an updated kitchen with modern cabinetry, a ceramic tile backsplash, and upgraded sinks and plumbing fixtures. The open-concept kitchen flows seamlessly into the bright and inviting living/dining area, which opens onto a spacious private balcony. Tannery Square is a quiet, well-kept, six-storey building just steps from the Streetsville GO Station, as well as local shops, cafés, and restaurants. This move-in-ready unit includes one underground parking space and ample visitor parking. Don't miss this opportunity to enjoy the best of walkable, commuter-friendly living in one of Mississauga's most desirable neighbourhoods. (id:50886)
Century 21 Miller Real Estate Ltd.
Upper Lvl - 2170b Dufferin Street
Toronto, Ontario
Renovated legal Fourplex! Amazing view from spacious back porch! Modern 1 Bedroom, 1 Bathroom upper level unit located at back of house, includes use of spacious back Porch, 1 Parking on driveway, Modern Kitchen with Stainless steel appliances, full size Washer and Dryer. Unit has independent controlled Electrical baseboard heating, Ductless Air Conditioning, HRV (for fresh indoor air), and Electrical Subpanel. Utilities: $150/month (water, hydro, gas) Internet can be available for $50/month. Located In Vibrant Caledonia-Fairbanks Neighborhood, Steps To Transit, Fairbanks Eglinton LRT, close Supermarket, Schools, Parks, And Shops! (id:50886)
RE/MAX Crossroads Realty Inc.
Lower - 5552 Ethan Drive
Mississauga, Ontario
Welcome to this beautiful legal basement apartment located in the highly desirable Churchill Meadows community of Mississauga. This bright and spacious unit features an open-concept family and dining area, a modern kitchen with stainless steel appliances, and two comfortable bedrooms with ample closet space. The apartment also includes a stylish 3-piece bathroom, in-unit laundry, and one outdoor parking spot for your convenience. ALL UTILITIES ARE INCLUDED, making this a hassle-free living experience. Situated in a quiet, family-friendly neighbourhood close to excellent schools, parks, shopping, transit, and major highways, this apartment offers both comfort and convenience in one of Mississauga's most sought-after areas. (id:50886)
Royal LePage Real Estate Services Ltd.
3355 Willguard Court
Niagara Falls, Ontario
Newly built in 2023, cul-de-sac location in Chippawa. 2-storey home with 3 bedrooms, 2 1/2 bath including master ensuite and w-i closet. Double garage. Basement unfinished. Vinyl Plank flooring throughout. Room sizes only approximate. (id:50886)
Royal LePage NRC Realty

