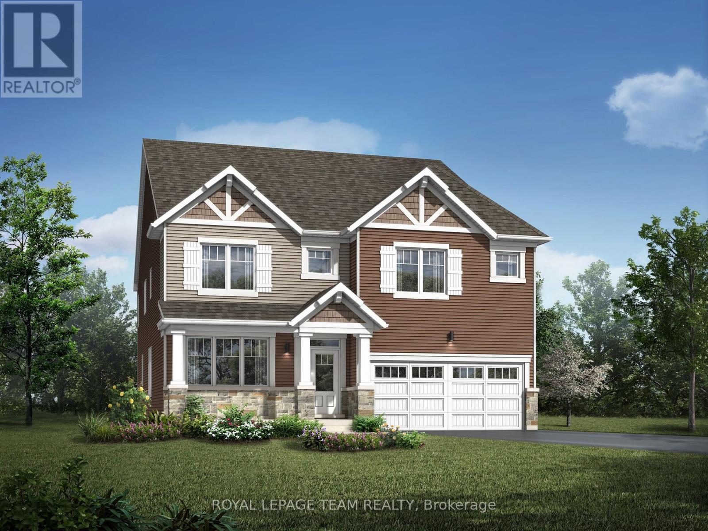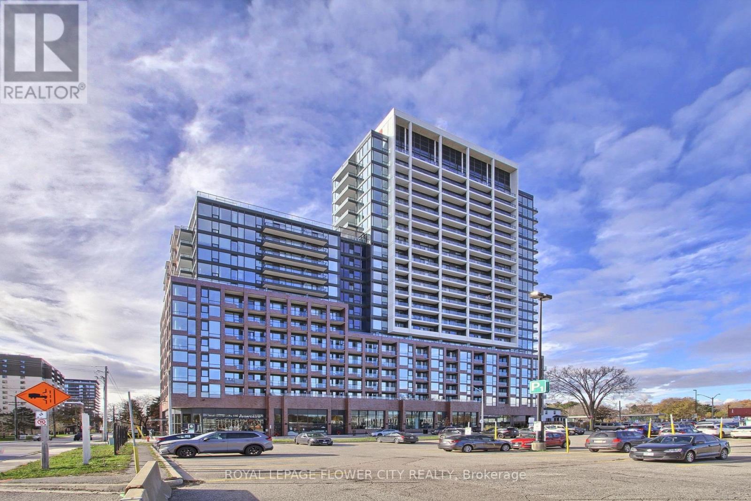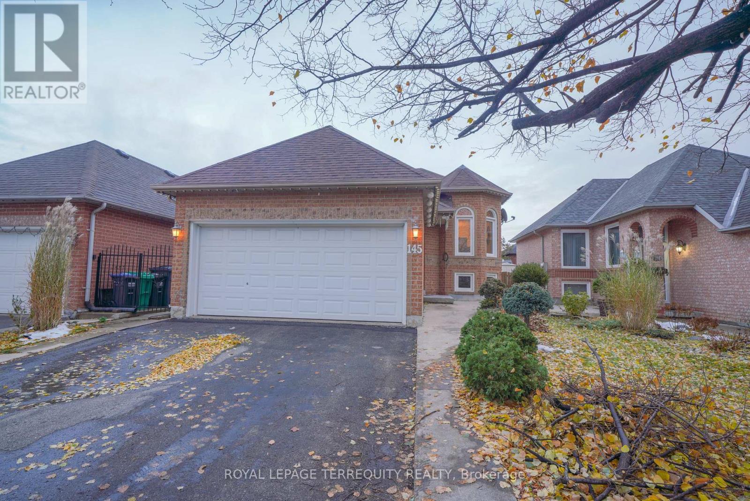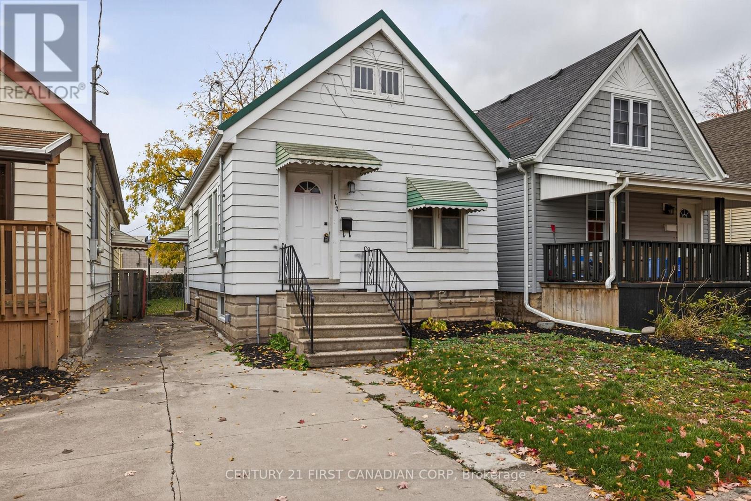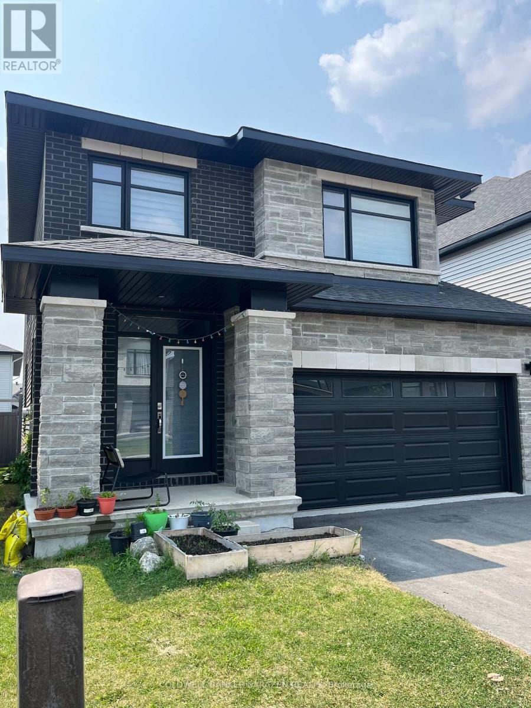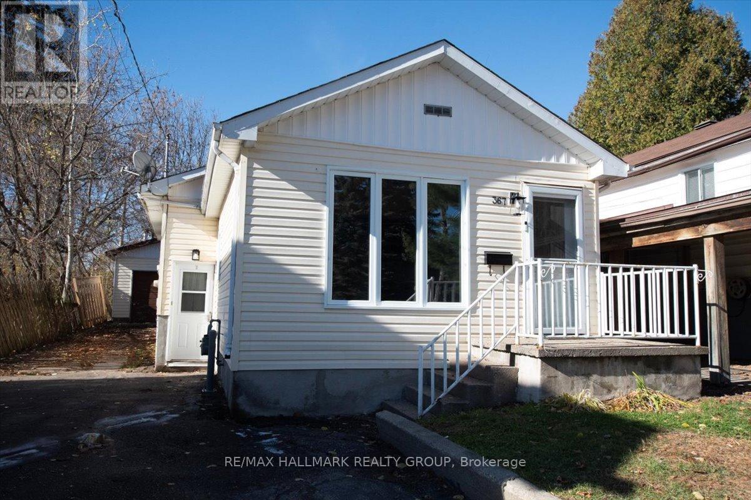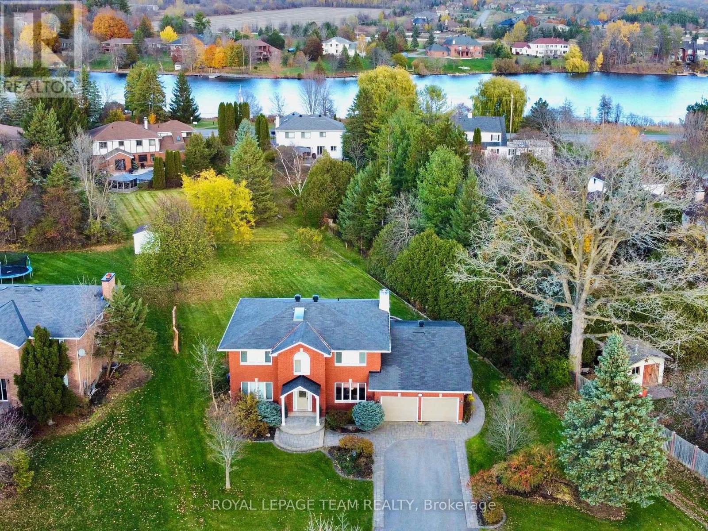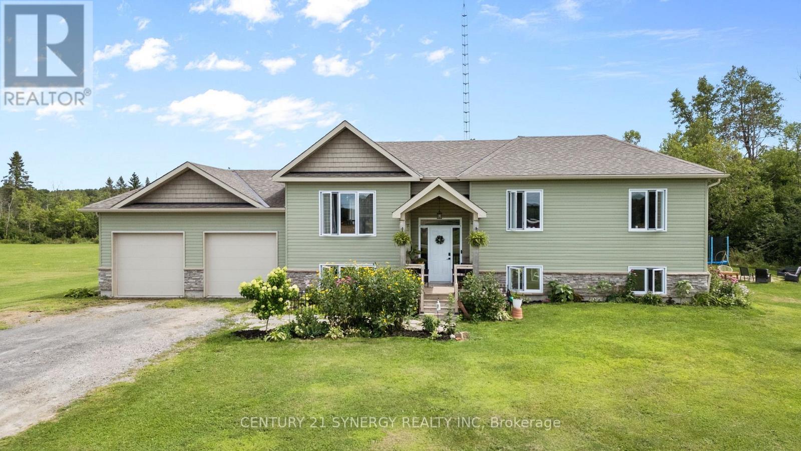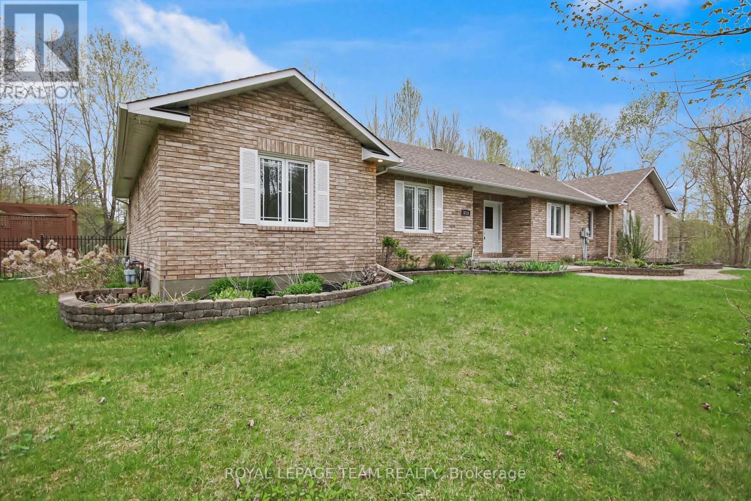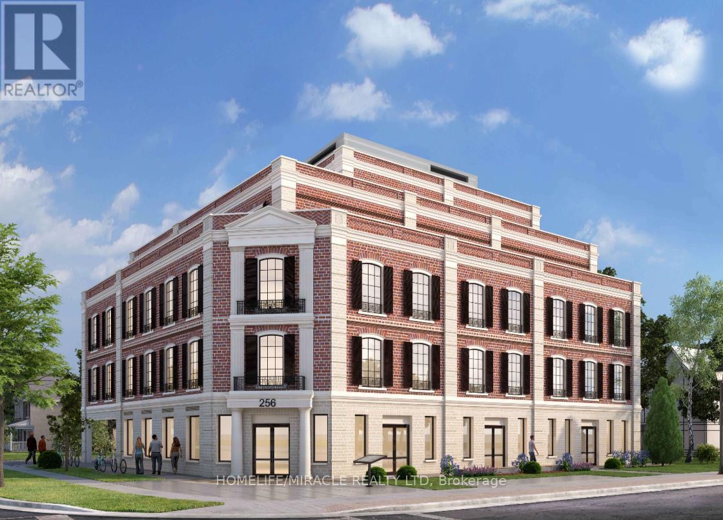219 Parsnip Mews
Ottawa, Ontario
Fall in love with your future home - Welcome to 219 Parsnip Mews, nestled in the heart of family-friendly Richmond Meadows! This brand new 3,233 sq. ft. Mattamy Walnut model (Contemporary C Elevation) offers 5 spacious bedrooms, 4 full baths, a powder room, and a beautifully finished basement with move-in scheduled for April 2026. From the moment you walk in, you'll appreciate the 9 ceilings and engineered hardwood flooring that give the main level a fresh, upscale feel. A mudroom with walk-in closet, 2-piece bath, and direct access to the double car garage help keep daily life running smoothly and clutter-free. The open-concept layout is perfect for modern living with a bright living/dining space and an inviting great room with oversized windows that flood the home with natural light. The chef inspired kitchen checks every box w/quartz countertops, breakfast bar, island, backsplash, hood fan, pantry, and sliding patio doors to the backyard, making entertaining effortless and enjoyable. Upstairs, you'll find hardwood stairs, an airy loft space, and a smart layout designed for growing families or guests. The primary suite features two walk-in closets and a spa-like ensuite with a shower enclosure, soaker tub, and an extended vanity. Three more generous bedrooms complete the second level one with its own private 3-piece ensuite, and two sharing a Jack & Jill bath with extended vanity. The convenient second-floor laundry room with walk-in closet storage keeps things practical and efficient. Downstairs, the finished lower level includes a 5th bedroom, 3 pcs bathroom and large family room with three windows the perfect spot for movie nights, a playroom, or a home office. Additional upgrades include: 200 Amp Electrical Service; Tankless Hot Water System; Heat Recovery Ventilato. This home is now Colour and structure spec'd. Photos shown are of the model home and for illustrative purposes only features and finishes may vary. Home is currently under construction. (id:50886)
Royal LePage Team Realty
411 - 28 Ann Street
Mississauga, Ontario
1 year old bedroom at Westport Condos in beautiful port credit . Contemporary sleek design with floor-to-ceiling windows , stone counter tops and plank files. Enjoy sunsets from your large balcony. GO train station right beside the building for easy commuting. Only a 5 min walk to Lake Ontario. Walkscore of 81. Enjoy over 225km of scenic trails/ parks. Only steps to dining , shopping and nightlife. 15,000 SQFT of amenities included. concierge , lobby lounge, co-working hub , fitness Centre , dog run and pet spa , rooftop terrace , sports/entertainment zone and guest suites. New Immigrants are welcome. (id:50886)
Royal LePage Flower City Realty
145 Springview Drive
Brampton, Ontario
Fall in love with this beautifully maintained 2+2 bedroom detached bungalow, offering gleaming hardwood floors, a newly renovated kitchen with large-format floor tiles, natural quartz countertops, a deep stainless-steel sink, a new Moen faucet, updated cabinet doors with soft-close hinges, and a new triple-zone four-door refrigerator. The bright, finished basement and tasteful updates throughout create a warm and welcoming atmosphere, complemented by a functional main-level layout filled with natural light. In addition to the stunning interior, the property includes a designer's shed (2022) with a wooden shingle roof, insulted walls and roof, and a tiled floor--perfect for a studio, workshop, or extra storage. Ideally situated in a highly sought-after neighbourhood, this home offers exceptional walkability. Enjoy being just steps from multiple grocery options including Walmart, Fortinos, and Ample Asian Grocery, as well as close proximity to LA Fitness, GoodLife Fitness, Canadian Tire, banks, and more. Commuters will appreciate being less than 100 meters from the bus stop and having easy access to Hwy 410. Brampton Hospital, restaurants, shops, and excellent schools are also conveniently nearby. Meticulously cared for and truly move-in ready, this property showcases remarkable pride of ownership inside and out. Don't miss this incredible opportunity -- comfort, convenience, and charm all in one! (id:50886)
Royal LePage Terrequity Realty
117 Sterling Street
London East, Ontario
Welcome to 117 Sterling Street, London! Completely renovated and move-in ready, this beautifully updated 2-bedroom, 1-bathroom home is perfect for first-time buyers or investors. It features a new kitchen with laminate countertops, soft-close cabinetry, and stainless steel appliances including fridge, stove, dishwasher, range hood microwave, and stackable white front-load washer and dryer conveniently located on the main floor. Enjoy a new 4-piece bathroom, new trim and flooring, updated plumbing and electrical (with permit), 150-amp hydro service, new furnace with heat pump air furnace, owned tankless water heater, and updated insulation in the attic, main floor, and basement. The home also offers newer vinyl windows and a durable long-term metal roof installed in 2022. Conveniently located near shopping, Fanshawe College, and public transit, this home blends modern upgrades with comfort and efficiency. (id:50886)
Century 21 First Canadian Corp
248 Dagenham Street
Ottawa, Ontario
Nestled on a prestigious Westwood neighborhood of Sittsville. This home offers luxury living, high ceilings, mud room, 4 spacious bed rooms, open concept kitchen with an island to entertain the guests. This large sun filled home has loads of space for your growing or extended family especially, one being the bonus room or loft on the second floor. The gas fireplace as well as a breakfast area and then good sized dining room or flex space. The wider Hardwood staircase takes you to the second floor where the primary suite includes 5pc bath and custom walk-in closet/dressing room. Close to new elementary and High schools, shopping, public transportation and recreation facilities. Double car 18 x 20 garage with inside entry. All name brand appliances are bonus. Larger windows and lots of sun light., Flooring: Hardwood, tile, Carpet Over & Wood. (id:50886)
Coldwell Banker Sarazen Realty
367 Princess Street W
North Bay, Ontario
INCREDIBLE LOCATION + QUALITY UPDATES + INCOME POTENTIAL... This affordable 3+1 bedroom home has an extremely walkable location and is STEPS TO Thomson Park, schools, transit, Northgate Shopping Centre, Wal-Mart Superstore, banks, restaurants and YMCA (with a gym and a swimming pools). Enjoy the waterfront along Lake Nipissing and all the green space with walking/biking trails. This home offers plenty of parking with a double paved driveway and a detached garage 20' x 20' that could be used as a WORKSHOP OR HOBBY STUDIO(insulated and wired). This affordable home is beautifully UPDATED ~ kitchen, bathrooms, smooth ceilings with pot-lights, finished lower level with laminate flooring (no carpet in this home). The main floor offers a modern OPEN-CONCEPT FLOOR PLAN which is perfect for entertaining, hardwood floors, a modern kitchen with breakfast bar, pantry and eating area, 3 bedrooms (one could be used as a den with patio doors that lead out to a 8' x 10' deck). Convenient laundry located on the same floor as the bedrooms. The lower level offers INCOME POTENTIAL OR IN-LAW SUITE with a large rec room with gas fireplace and 3 piece bathroom. Do not hesitate to make an appointment for a private viewing. This home offers the perfect location and beautiful indoor and outdoor living spaces. (id:50886)
RE/MAX Hallmark Realty Group
1105 Cindy Hill Crescent
Ottawa, Ontario
Welcome to 1105 Cindy Hill Crescent, Manotick! This fantastic custom-built family home is perfectly located within walking distance to Manotick's charming shops, restaurants, and cafés, as well as St. Leonard Elementary School and the Rideau River. Enjoy the perfect blend of small-town charm and modern convenience. The main floor features solid oak hardwood floors throughout, a bright living and dining room, and a main floor office! The spacious eat-in kitchen opens to a large family room with vaulted ceilings and a beautiful double-sided stone fireplace, creating a warm and inviting space for family gatherings. Upstairs, the primary bedroom retreat includes a walk-in closet and a beautifully updated 4-piece ensuite. Three additional bedrooms and a full bath complete the second level, ideal for a growing family. The updated lower level offers even more living space with a second office, large recreation room, fresh paint, and new flooring perfect for a playroom, gym, or media area. Step outside to your private backyard oasis featuring a double-tiered stone patio, outdoor lighting, BBQ area, hot tub, and a 20x20 storage shed. The large, serene yard is perfect for entertaining or relaxing after a long day. (id:50886)
Royal LePage Team Realty
2425 Ferguson Falls Road
Drummond/north Elmsley, Ontario
Discover the charm of country living with all the space your family needs on just over 4 acres of land. This warm and welcoming home sits on a beautiful, private lot just outside the village of Lanark-offering peace, privacy, and room to grow. With 5 spacious bedrooms and 3 full bathrooms, this property is thoughtfully designed for comfortable family living. Whether it's busy weekday mornings or relaxed weekend gatherings, there's room for everyone to spread out and feel at home.The main level features a bright, open layout with a well-equipped kitchen, inviting living areas, and a seamless flow that suits everyday life. The fully finished walkout basement adds even more versatility-perfect for a playroom, teen retreat, home office, or multigenerational living. Step outside and enjoy the fresh country air, mature trees, and wide-open spaces where kids and pets can roam freely and safely. A picturesque pond adds to the charm and has been enjoyed for skating and winter fun. Located just minutes from Lanark and a short drive to Perth or Carleton Place, this property blends quiet rural living with convenient access to schools, shops, and services. If your family is seeking space, comfort, and a slower pace of life, 2425 Ferguson Falls Road is ready to welcome you home. (id:50886)
Century 21 Synergy Realty Inc
5719 Stuewe Drive
Ottawa, Ontario
Nestled in the tranquil Rideau Forest neighbourhood of Manotick, 5719 Stuewe Drive is a meticulously crafted bungalow that offers aharmonious blend of luxury, comfort, and privacy. Set on an approximately ~2 acre lot, this custom-built home boasts 4 bedrooms, 2 fullbathrooms, and a partially finished lower level, providing ample space for family living and entertaining. The home's elegant design featureshardwood flooring, a natural gas fireplace, and an updated kitchen with quartz countertops and stainless steel appliances. The primary suite is aretreat of its own, complete with a walk-in closet, private access to the backyard, and a luxurious 5-piece ensuite. Outside, the property isenveloped by mature trees, offering a serene backdrop for the interlock patio and deck. Offering 3+ car garage with a Tesla wall connector &le driveway parking. Located just minutes from local amenities, this home provides the perfect balance of rural tranquility and urbanaccessibility. Schedule a private showing. (id:50886)
Royal LePage Team Realty
188 Morris Island Drive
Ottawa, Ontario
Tranquility awaits you! A short drive from Kanata where you can be enjoying a coffee on your beautiful large deck at your home on this gorgeous lot on the Ottawa River. The heart of this 2-Storey home boasts a Stone Fireplace from Floor to Ceiling! The kitchen boasts Granite counter tops and island with built-in JennAir Stove Top and provides access to large 3 season sunroom. Formal dining area with full set of patio doors also gives access to deck. Primary Bedroom on main level has 4 piece ensuite with heated floors, and a patio door entrance to the wrap around deck. The second Storey overlooks the living room and comes with 2 bedrooms and a bathroom. The finished basement Recreation Room with walk-out access has full brick wall with wood stove to cozy up to. Loads of storage! Your own woodworking shop in basement with direct access to outside! Plenty of room on your 50 foot deck to entertain guests! Large dock will accommodate your cruising boat and when the days boating is completed simply drive into the cradle and let the rail system pull your boat into your own Boat House. An oversized 2 car garage gives access to the home for easy entrance through a foyer into the kitchen. Property also includes a separate 3+ car garage with 2 large bay doors and a room off to the side with a small loft, used as storage or could be converted into a bunkie. A must see for anyone looking for that gorgeous view, direct water with boat house and dock, swimming, privacy... all of that and an easy commute to Ottawa! An adventurers dream you are a short walk away from the Morris Island Conservation Area which offers walking trails through diverse natural environments including forests, wetlands, and shoreline areas and minutes to the Ontario snowmobile trail system which leads directly to Quebec trail system. (id:50886)
Coldwell Banker Sarazen Realty
127 Royal Gala Drive
Brighton, Ontario
Welcome to The Galas - Applewood Meadows Semi-Detached collection. Beautifully designed featuring main-floor living, generous layouts,and unmatched flexibility. Whether you're downsizing, retiring, or simply looking for a more accessible way to live, these homes are designed to grow with you. A spacious main-level means 1,345 sq. ft. of thoughtfully designed space for main-level living. With a primary suite, guest bedroom, 2 full bathrooms, and laundry all on the main floor, this home is built for comfort and ease. The Galas also come with a future-ready lower level, with 1,338 sqft. of unfinished basement, you have room to grow its the perfect space for a rec room, guest suite, gym, or home office with smart mechanical placement to keep your layout options wide open. (id:50886)
Grape Vine Realty Inc.
256 Main Street N
Brampton, Ontario
ATTENTION INVESTORS, DEVELOPERS & BUILDERS! RARE SHOVEL-READY OPPORTUNITY IN DOWNTOWN BRAMPTON! Exceptional opportunity in the heart of Downtown Brampton! Two consolidated lots totaling 102 ft x 122 ft with Site Plan Approval under the Brampton Downtown Permit System. Approved for approx. 2,000 sq ft of ground-floor commercial retail space. 24 Residential Units Approved Ideal for mixed-use development. Steps from the GO Station and the future TMU Medical School. Near the planned Hurontario LRT extension Major growth corridor. Surrounded by urban revitalization and infrastructure investment. A rare chance to develop in a high-demand, high-traffic area with strong future appreciation potential. Situated in a rapidly growing urban pocket with strong fundamentals and rising demand for mixed-use developments. Shovel-ready start building NOW!. Bonus: Potential to convert to a CMHC-insured loan, subject to eligibility offering attractive financing terms. Capitalize on Brampton's next wave (id:50886)
Homelife/miracle Realty Ltd

