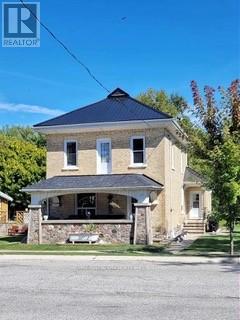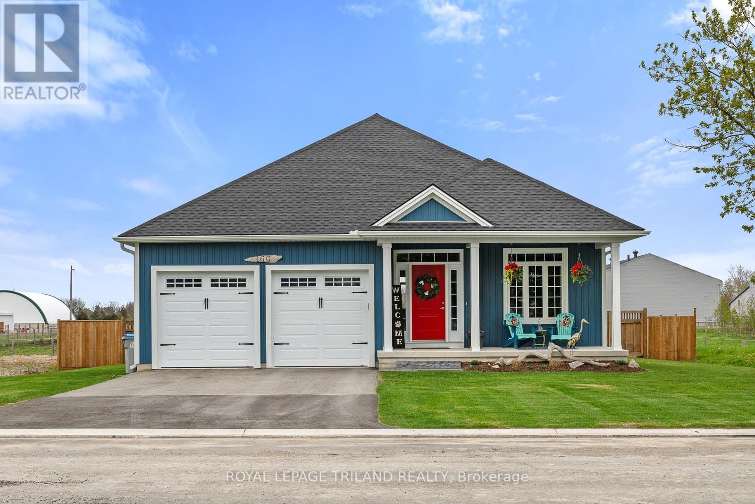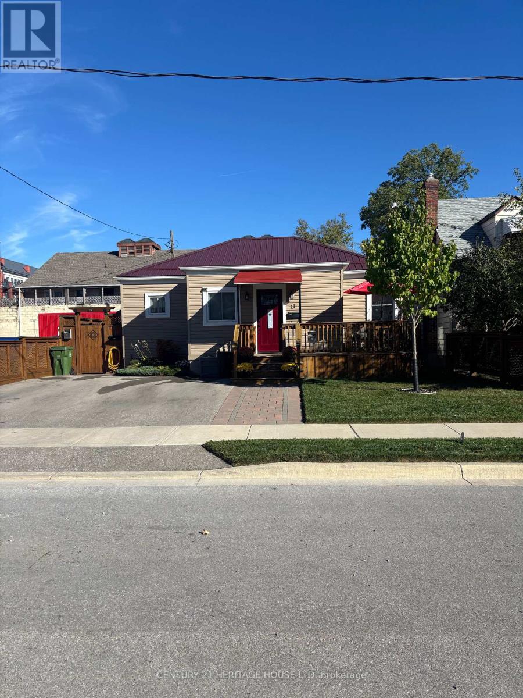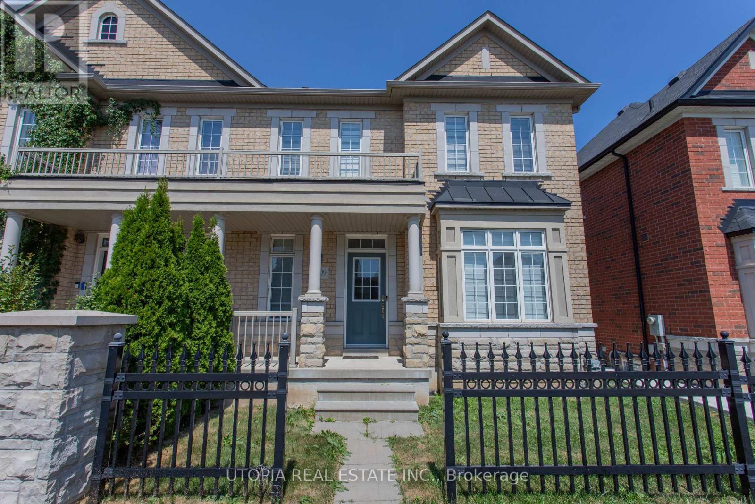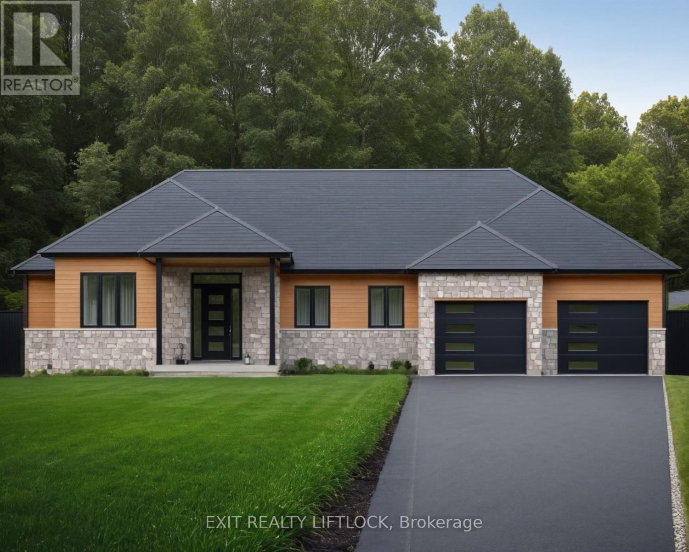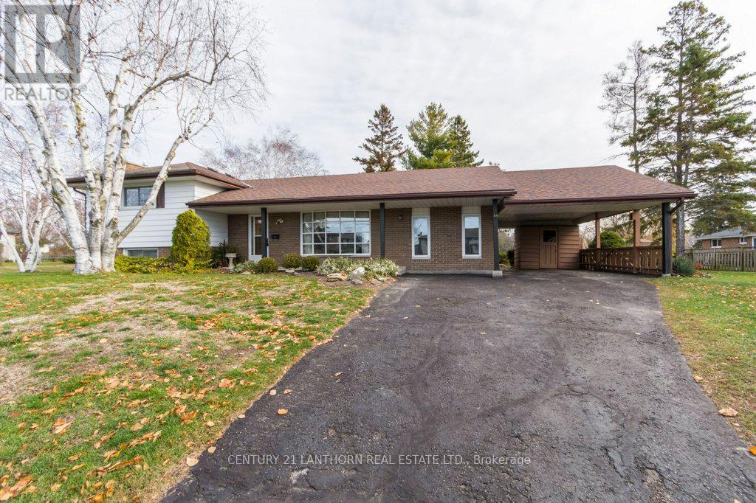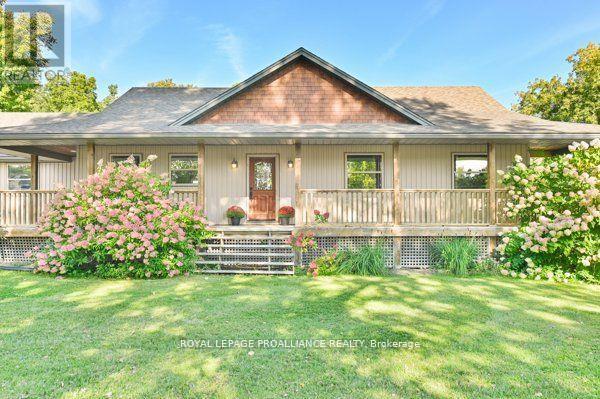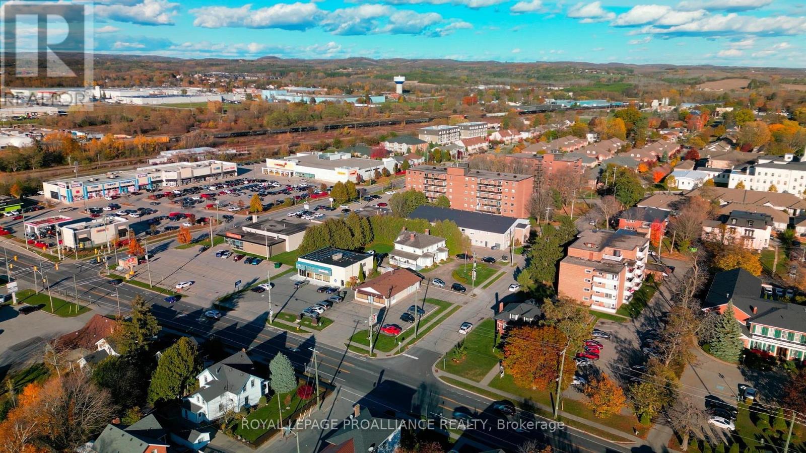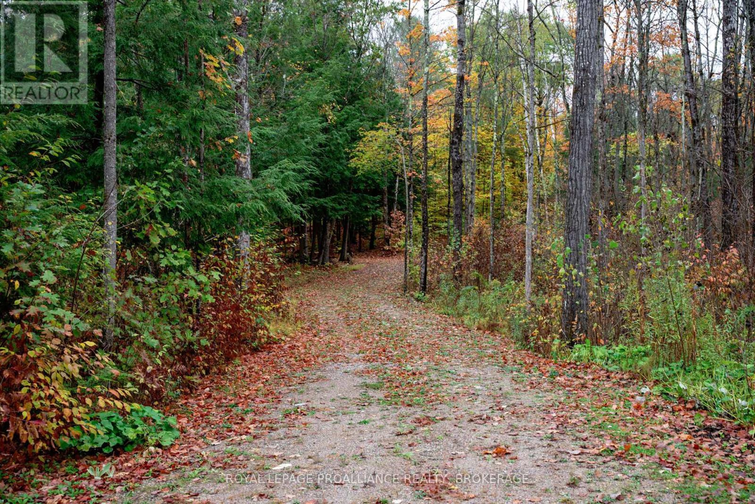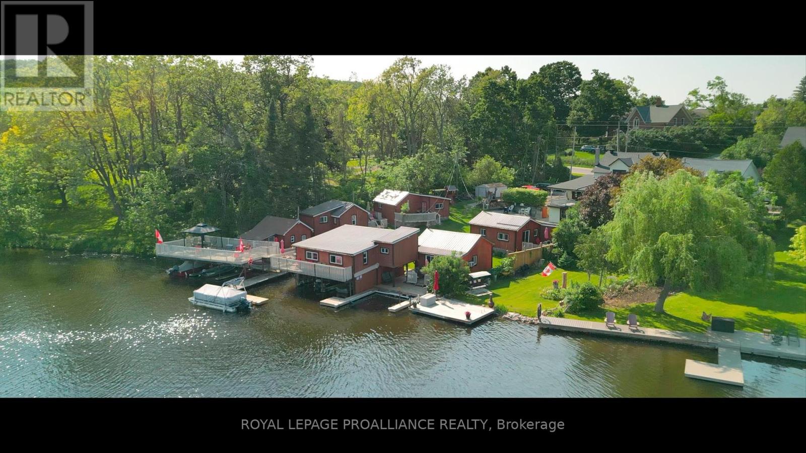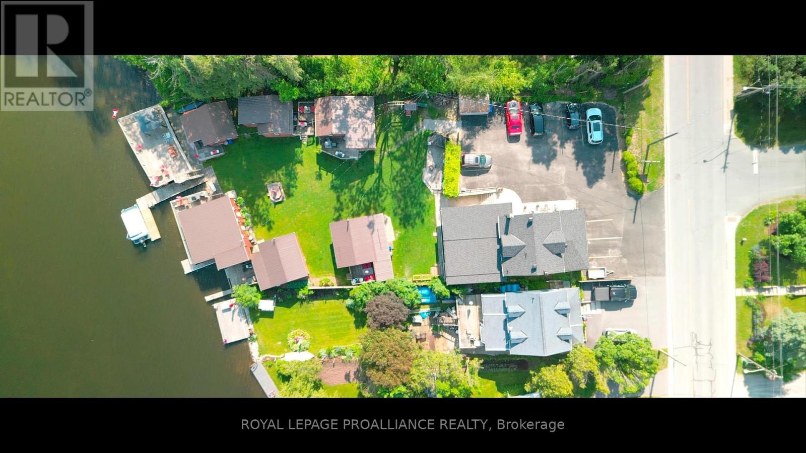40 Goshen Street N
Bluewater, Ontario
Value your backyard privacy? Beautifully renovated 4+1 bedroom, 2300 sq ft., 2 story home. Situated on a deep lot, backing onto Ausable Bayfield bush property in Zurich. The upstairs features 4 large bedrooms, 2 piece bathroom and large linen closet. Downstairs includes a large living space that can be divided into 2 with the 6ft pocket door. Spacious kitchen with ample counter and cupboard space. Large bathroom with double vanity and laundry on main floor, and a mudroom to keep all your jackets and shoes out of the way. Unfinished basement with concrete floor. Lot size of 66ft by 165ft. House is spray foamed from basement to attic, all new drywall, plumbing on upgraded 100 amp service. Steel roof put on in 2022. Forced air, natural gas furnace installed in 2011, central air added in 2024. Gas water heater, stove and dryer. (id:50886)
RE/MAX Centre City Realty Inc.
160 Elizabeth Street
Lambton Shores, Ontario
Welcome to 160 Elizabeth Street, Thedford! Built in 2022, this stunning move-in-ready bungalow perfectly blends modern comfort with small-town charm. Featuring 2 bedrooms, 2 bathrooms, and an inviting open-concept layout, this home is ideal for retirees, professionals, or anyone seeking easy one-floor living. The beautiful kitchen with quartz countertops flows seamlessly into the living area, highlighted by a cozy gas fireplace and patio doors leading to your private outdoor oasis backing onto peaceful green space. Enjoy morning coffee or evening sunsets in complete tranquility. The spacious 2-car garage offers ample storage and convenience, while the low-maintenance design lets you spend more time enjoying life. Located in a quiet, family-friendly community just minutes from the shores of Lake Huron this property offers comfort, style, and serenity in one beautiful package. (id:50886)
Royal LePage Triland Realty
11 Barnes Street
St. Thomas, Ontario
Welcome to 11 Barnes Street. This duplex is very spacious, 3 bedroom on the main floor, 2 bedrooms on the lower level and separate back yards, both with 8' x 12' sheds. This is a great income property and you can set the rent for the lower level or owner occupy. The main floor has a long term tenant. Recent updates, roof 2024, furnace 2019, and A/C 2019. Minimum 24 Hours notice required for all showings. Don't miss out on owning this great duplex. (id:50886)
Century 21 Heritage House Ltd
5409 Tenth Line W
Mississauga, Ontario
Welcome to your oasis in the heart of Churchill Meadows, Mississauga! This spacious semi-detached boasts 4 bedrooms, 2.5 bathrooms, offering a blend of elegance and functionality. Upgraded and maintained throughout, creating a warm and inviting ambiance. Spaciousness with 9 feet ceilings on the main floor, enhancing the overall sense of openness and sophistication. This excellent layout provides both convenience and aesthetic appeal. 3 parking spots and lots of privacy. This well-maintained property exudes pride of ownership, promising a turnkey living experience for its future owners. Don't miss this opportunity to own a piece of paradise in Churchill Meadows. (id:50886)
Utopia Real Estate Inc.
1918 Davenport Road
Cavan Monaghan, Ontario
To Be Built - Custom built 3 bedroom bungalow by Davenport Homes in the rolling hills of Cavan. Modern designed stone and wood bungalow on a 3/4 acre lot in an exclusive subdivision just outside Peterborough. This open concept offers modern living and entertaining with a large over sized kitchen/dining/living area, extra bright with large windows and patio door. The spacious 29' x 12' covered deck is enjoyable all year long with it's privacy over looking the fields behind. Attention to detail and finishing shines through with such features as a vaulted ceiling, stone fireplace, and solid surface counter tops are some of the many quality finishings throughout. This spacious home will easily suit a growing family or retirees. The over sized double car garage will accommodate two large vehicles with 10' wide and 8' tall garage doors. This home is waiting for your custom touches such as designing your own gourmet kitchen. One of only 20 homes to be built in this community, offering an exclusive area close to the west end of Peterborough and easy access to HWY 115. Buyers can also choose from the remaining 18 lots and have your custom home designed. Builder welcomes Buyers floor plans. **EXTRAS** Lot Dimensions - 158.47 ft x 212.44 ft x 160.82 ft x 212. (id:50886)
Exit Realty Liftlock
44 Burns Avenue
Quinte West, Ontario
Welcome to 44 Burns Ave, a charming home perfectly situated on a desirable corner lot in Belleville. First time ever on market, offering a functional layout with multiple living spaces, this home provides room for the whole family to spread out and enjoy. The main floor features a bright living room and a spacious family room , giving you flexibility for entertaining or relaxing. The large kitchen flows into a dedicated dining area, making everyday meals and gatherings easy and comfortable. A convenient carport adds sheltered parking and additional storage options. Upstairs, you'll find three well-sized bedrooms, including a generous primary suite, along with a full 4-piece bath. The lower level extends your living space with a sizable rec/family room, perfect for movie nights, a play area, home gym, or hobby space. Located close to amenities, schools, parks, and transit, this home offers both convenience and potential in a welcoming neighbourhood. Ideal for first-time buyers, downsizers, or anyone looking to add value with personal touches. (id:50886)
Century 21 Lanthorn Real Estate Ltd.
217 Scriver Road
Brighton, Ontario
Welcome to 217 Scriver Road The Best of Both Worlds! Enjoy the peace of country living just 3 minutes from town and minutes to Hwy 401ideal for commuters! This beautiful property sits on 3 private acres and features a spacious, open-concept main level with cathedral ceilings, a bright kitchen, and large windows that bring in plenty of natural light and showcase the surrounding nature. The main floor offers 3 bedrooms, including a generous primary suite with a 3-piece ensuite and ample closet space, plus a 4-piece main bath. The fully finished lower level includes a 4th bedroom, another 4-piece bath, and a large rec room perfect for entertaining or family living. Outside, enjoy a covered front porch, expansive back deck, and a large on-ground pool with lots of space to relax or entertain. The heated 28'10"x51'61" shop is a dream for any carpenter, hobbyist, or those in need of extra workspace. The attached 2-car garage adds even more convenience. This move-in-ready home offers the perfect balance of rural charm and accessibility. A must-see property! (id:50886)
Royal LePage Proalliance Realty
1092 Wise Street
Kingston, Ontario
Beautifully updated executive home on a quiet street in one of the city's most desirable school districts. Walking distance to many parks and both Lancaster Public School and Holy Cross Secondary School. This open-concept home features extensive renovations throughout, including a modern kitchen, new flooring, fresh paint and updated mechanical systems. Enjoy peaceful views of the green space and pond from the main living areas. The finished walk-out basement includes a spacious recreation room, office, and access to a private backyard retreat with an in-ground lagoon-style saltwater pool and hot tub - ideal for relaxing or entertaining. Offering 3 bedrooms, 2 full bathrooms, 2 half bathrooms and an attached garage, this home blends comfort, style and a prime location. (id:50886)
Royal LePage Proalliance Realty
456 Division Street
Cobourg, Ontario
Position your business for success in this prime commercial location along the main 401 gateway into downtown Cobourg! This 1,800+ sq. ft. standalone building sits proudly on a high-traffic corner, offering exceptional visibility and easy access for both local and commuter traffic. With zoning that supports a wide range of uses - including retail, restaurant, and professional or personal services - this versatile property is ideal for entrepreneurs and investors looking to grow in one of Cobourg's most vibrant corridors. Recent updates add peace of mind, including a newly waterproofed basement (2025) with a lifetime warranty, and recently replaced roof shingles, ensuring durability and long-term value. The property also features 13 on-site parking spaces and is just minutes from downtown, surrounded by established residential neighbourhoods and other thriving businesses. A rare opportunity to secure a high-profile, move-in-ready space in one of Cobourg's busiest and most strategic commercial areas! (id:50886)
Royal LePage Proalliance Realty
1060 Nordic Road
Frontenac, Ontario
Exceptional vacant land parcel located in a prestigious waterfront community on beautiful Kennebec Lake. The lot is approximately 4.7 acres in size and is nicely treed with a lane way in place and a potential build site. Kennebec Shores development is located just north of Highway 7, off of Henderson Road and on the south shore of Kennebec Lake. There is a short walk to the public beach on Kennebec Lake or to the public boat launch for the lake. The property also backs onto park-lands with 156 acres of beautiful trails and stunning scenery for hiking, snowshoeing, etc. The mature forest in this area provides a beautiful private setting for a home or cottage. Despite its natural, private setting in the mature bush, Kennebec Shores owners enjoy a township maintained four-season paved road, hydro, telephone service, high speed internet, and all the conveniences of Perth, which is just 40 minutes east or Kingston that is just over an hour to the South. Many custom and stunning homes have been built in this development. Kennebec Lake is a scenic lake that is approximately 14 km long and is known for its forested and rocky shorelines. Fantastic opportunity! (id:50886)
Royal LePage Proalliance Realty
118 Front Street W
Trent Hills, Ontario
Wake up each day to sparkling lake views and golden sunrises over Rice Lake, where the Trent Severn Waterway becomes an extension of your backyard and the docks are just steps from your door. Nestled in the heart of Hastings, this rare in-town waterfront resort blends the joy of lakeside living with the freedom of an income that can replace your day job. The inviting 3-bedroom, 2-bath year-round home anchors the property, while three additional year-round cottages and three seasonal cottages welcome guests eager to fish, boat, and soak up the cottage-country charm. Visitors love lounging on the south-facing sundeck above the water, launching from the boathouse and docks, and exploring shops, dining, and town amenities just a short walk away. With natural gas, town water, and sewer, every convenience is in place, making this a true turn-key opportunity. Here, you can trade the 9-to-5 grind for a life where income and lifestyle flow together, on one of Ontario's most beloved waterfronts. (id:50886)
Royal LePage Proalliance Realty
118 Front Street W
Trent Hills, Ontario
Wake up each day to sparkling lake views and golden sunrises over Rice Lake, where the Trent Severn Waterway becomes an extension of your backyard and the docks are just steps from your door. Nestled in the heart of Hastings, this rare in-town waterfront resort blends the joy of lakeside living with the freedom of an income that can replace your day job. The inviting 3-bedroom, 2-bath year-round home anchors the property, while three additional year-round cottages and three seasonal cottages welcome guests eager to fish, boat, and soak up the cottage-country charm. Visitors love lounging on the south-facing sundeck above the water, launching from the boathouse and docks, and exploring shops, dining, and town amenities just a short walk away. With natural gas, town water, and sewer, every convenience is in place, making this a true turn-key opportunity. Here, you can trade the 9-to-5 grind for a life where income and lifestyle flow together on one of Ontario's most beloved waterfronts. (id:50886)
Royal LePage Proalliance Realty

