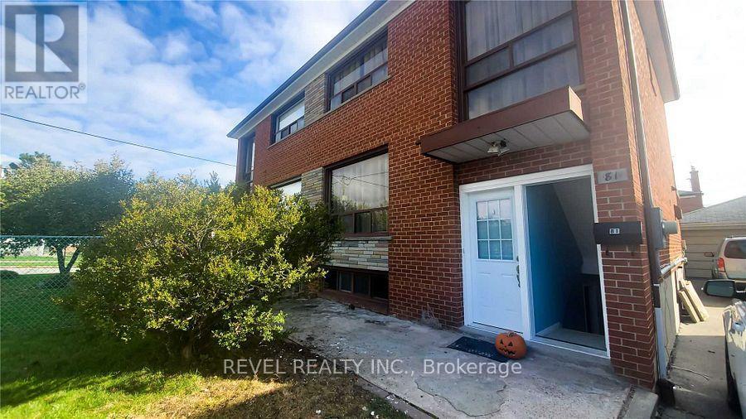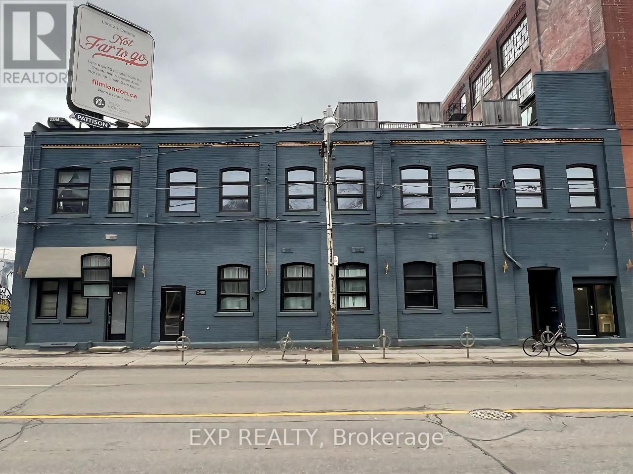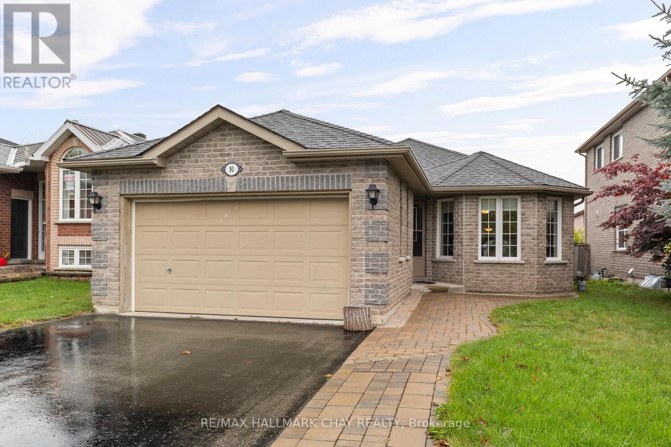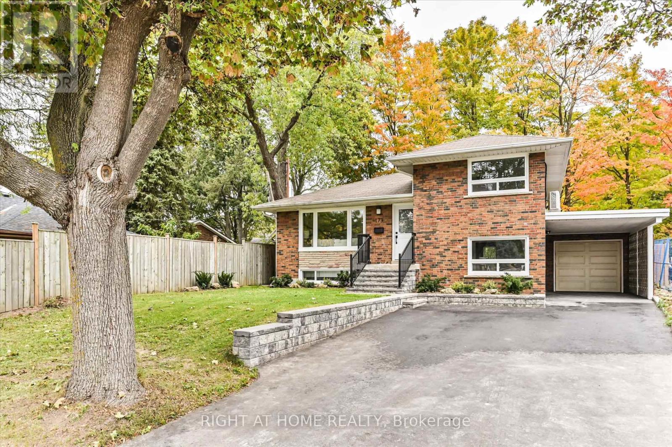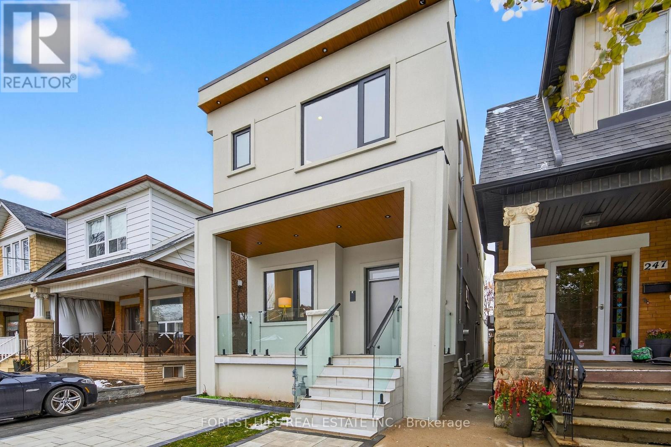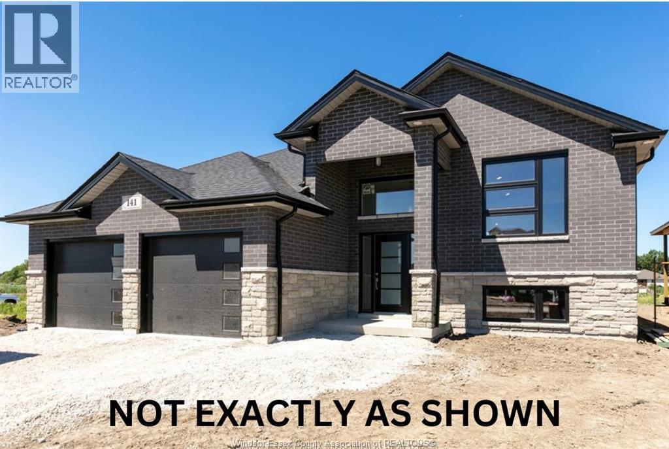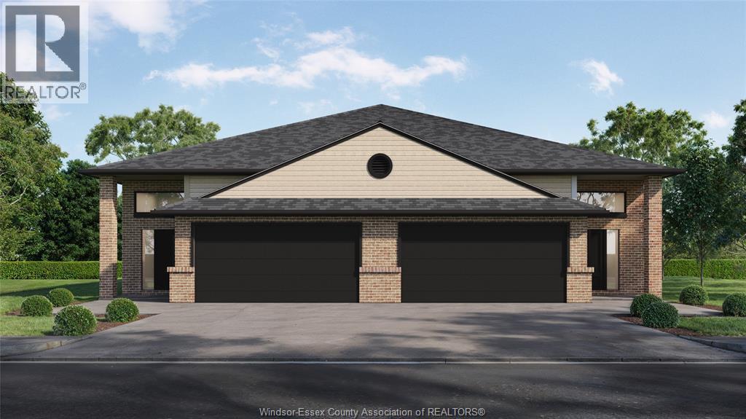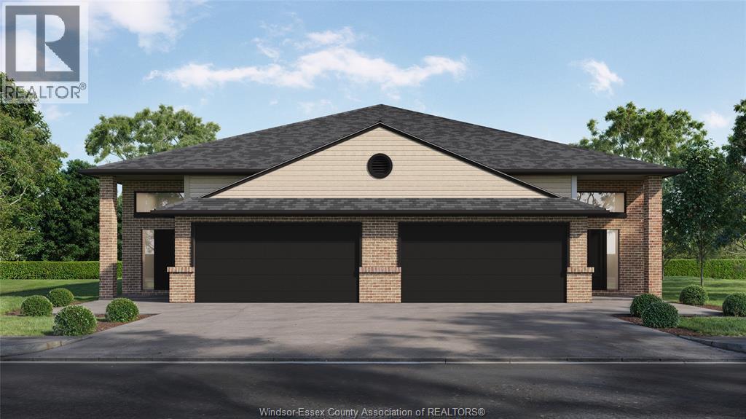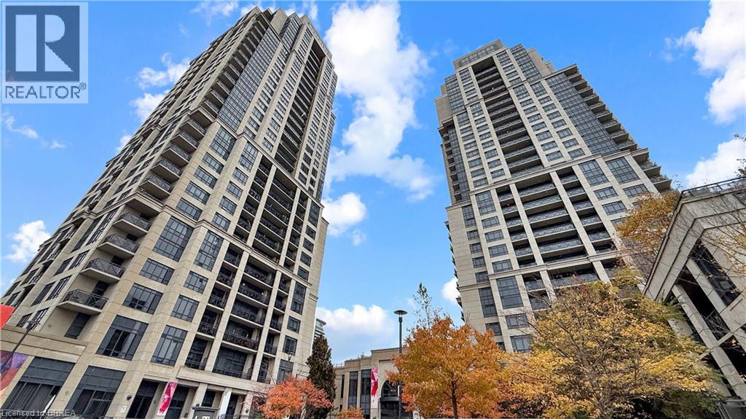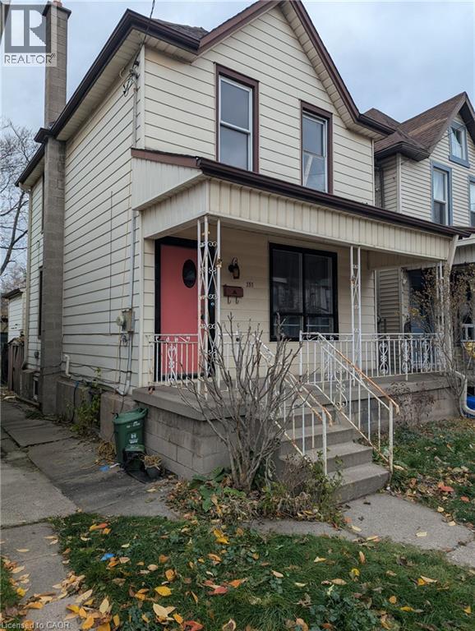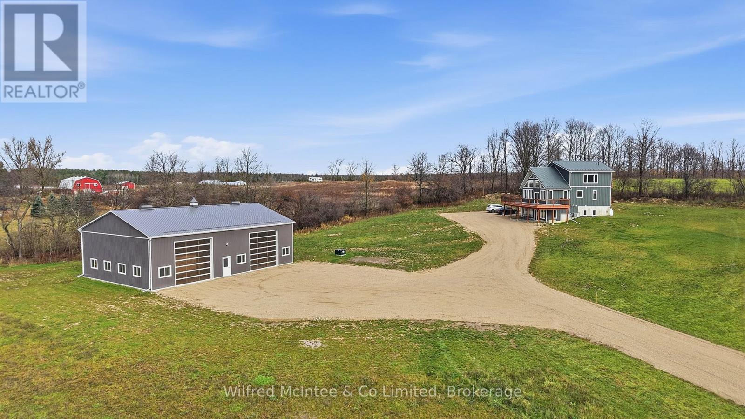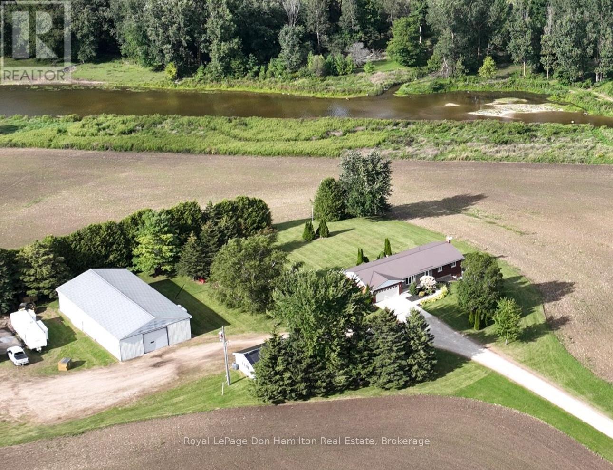Basement - 81 Dombey Road
Toronto, Ontario
Fully renovated 1-bedroom basement, Living Room. Great Central Location, New Hospital On Wilson, 5 Minutes To Ttc, Close To York University, Steps To Calico Public School, Short Walk To St Martha's School, Near To No Frills, Walmart, Lcbo & York Plaza. All Utilities Included. 1 Parking Space Included. (id:50886)
Revel Realty Inc.
2480 Dundas Street W
Toronto, Ontario
Live Where the City Meets the Park - Urban Loft Investment Opportunity in High Park North. Step into timeless charm and urban convenience at 2480 Dundas Street West, a beautifully situated 14 hard loft-style studios in one of Toronto's most coveted west-end neighborhoods. Each unit features exposed brick, 12-foot ceilings, triple-glazed windows, wood flooring, and most include in-suite laundry, separate hydro meters, and hot water tanks. Located just steps from the lush trails of High Park and moments from the vibrant energy of Bloor West Village, this property offers the perfect blend of nature, transit, and community. Steps to GO Transit, UP Express, Dundas West Subway, and High Park, this property offers unbeatable walkability and connectivity. With excellent upside potential for condo conversion or future development, this is a rare opportunity for investors and developers alike. Lifestyle Perks: - Morning jogs in High Park, weekend brunch at local cafés, and a 10-minute subway ride to downtown. - Walk Score of 92 and Transit Score of 95-ditch the car and embrace the city. - A tight-knit, welcoming community with year-round events and green spaces. Why This Home? Whether you're a young family seeking great schools and parks, a professional craving a peaceful retreat with city access, or a downsizer looking for charm and walkability, this home delivers. Request the full listing package for more details. (id:50886)
Exp Realty
91 Ruffet Drive
Barrie, Ontario
Great bungalow in a great family neighbourhood! Huge covered deck (previous owners had hot tub there) 3 Bedrooms & 2 washrooms up, eat in kitchen with walkout to giant back deck. Fenced yard, just 1/2 block from beautiful park, new furnace 2024, Finished basement with full kitchen, bath & bedroom, wood stove. (id:50886)
RE/MAX Crosstown Realty Inc.
173 Wishing Well Drive
Toronto, Ontario
Welcome to this fully renovated, detached 4-bedroom home, perfectly situated on a desirable pie-shaped lot, which backs onto park like setting. From the moment you step inside, you'll be impressed by the seamless blend of modern design and functional family living. \\The heart of the home is the stunning gourmet kitchen, which offers a beautiful view overlooking the park-ideal for enjoying a tranquil morning coffee. The open-concept main floor features a striking modern glass staircase, acting as a brilliant architectural centerpiece. Practicality is key here, with a convenient side door entry and the layout offering great in-law capability or potential for a separate suite. The property boasts significant upgrades for peace of mind and efficiency, including a new heat pump (for efficient heating and cooling) and new windows throughout. The exterior features a large, deep single-car garage, providing ample storage or workspace. This is not just a house; it's a completely updated, move-in-ready home offering an exceptional lifestyle. The location also provides many conveniences like short walk to shopping, restaurants, parks, buses, and easy access to Don Mills subway station. (id:50886)
Right At Home Realty
249 Lauder Avenue
Toronto, Ontario
A rare custom-built masterpiece offering three exceptional living spaces in one address. 249 Lauder redefines modern, multi-functional living. Featuring a 4-bedroom main residence, a legal 2-bedroom above-grade basement suite, and a newly built 1-bedroom garden suite, this property delivers a unique three-unit configuration ideal for families who value beauty, flexibility, and income-generating potential. Bright, open interiors with soaring ceilings, oversized windows, and skylight create an uplifting atmosphere. The main residence includes two private en-suites, custom wardrobes, warm wood floors, LED mirrors, smart toilets, and a spa-like rain shower to elevate everyday living. The legal two-bedroom, one-bath basement suite with its own separate entrance offers seamless versatility for extended family, a dedicated workspace, or a reliable rental stream. Plus, the newly built one-bedroom garden suite, complete with one-and-a-half baths, further enhances the property's adaptability and is ideal for multi-generational living. Set on a 24x120-ft lot with driveway parking, this home blends luxury and practicality. Perfectly placed within easy reach of cafés, shops, parks, transit, and everyday conveniences, 249 Lauder Ave is a beautifully designed, move-in-ready custom home crafted for modern living, built to grow with your family today and your goals for tomorrow. Welcome home. (id:50886)
Forest Hill Real Estate Inc.
Lot 64 Noble
Amherstburg, Ontario
WELCOME TO BEAUTIFUL AMHERSTBURGH!! POPULAR KINGSBRIDGE AREA, GORGEOUS COUNTY SETTING WITH MASSIVE PIE SHAPE LOT. TO BE BUILT! EXTRA EXTRA LRG BRAND NEW EXTRA LARGE MODERN/STYLISH R-RANCH STYLE HOME IN A DESIRABLE LOCATION. GREAT CURB APPEAL WITH BRICK/VINLY FINISHES. STEP INSIDE TO THE LRG INVITING FOYER THAT LEADS YOU TO THE OPEN CONCEPT MAIN LVL W/SOARING CEILINGS. MASSIVE LR/DR/KITCHEN COMBO, FAMILY ROOM - CUSTOM KITCHEN W/STYLISH CABINETS & GRANITE/QUARTZ COUNTER TOPS! LAVISH ENSUITE BATH - W-IN CLST ATTACHED TO MASTER. 3 BEDROOMS AND 2 FULL BATHS ON MAIN LEVEL. BASEMENT CAN BE FINISHED WITH 2 ADDITIONAL BEDROOMS AND 1 FULL BATH & LARGE FAMILY ROOM! HIGH QUALITY FINISHES THRU-OUT ARE A STANDARD. PEACE OF MIND WITH 7 YEARS NEW HOME TARION WARRANTY!! WE CAN CUSTOMIZE THIS OR ANY OTHER FLOOR PLAN TO SUIT YOUR LIFESTYLE!! (id:50886)
RE/MAX Capital Diamond Realty
355 Mayrand Street
Lasalle, Ontario
FOR A LIMITED TIME - INTRODUCTORY PRICING & UPGRADE SPECIAL!! Welcome to Mayrand Street in the new Villa Oaks Estates Subdivision! This spacious Raised Ranch semi-detached home with attached double garage features 2 Bedrooms & 2 Bathrooms in a quiet neighbourhood just minutes from many amenities. Step inside to the bright, welcoming space with hardwood floors in the kitchen and all living areas and tile flooring in the foyer and baths. The open floor plan seamlessly connects the living room to the dining area and kitchen, making it ideal for entertaining and family gatherings. The kitchen’s functional layout features plenty of cabinet space, island and solid countertops. The unfinished basement features a grade entrance, rough-in bath and rough-in kitchen. Located in a desirable LaSalle neighbourhood with easy access to local schools, shopping, and major highways. For a limited time, Builder is offering the following upgrades at no charge: epoxied garage and front porch, rear patio decking and screens! (id:50886)
Pinnacle Plus Realty Ltd.
359 Mayrand Street
Lasalle, Ontario
FOR A LIMITED TIME - INTRODUCTORY PRICING & UPGRADE SPECIAL!! Welcome to Mayrand Street in the new Villa Oaks Estates Subdivision! This spacious Raised Ranch semi-detached home with attached double garage features 2 Bedrooms & 2 Bathrooms in a quiet neighbourhood just minutes from many amenities. Step inside to the bright, welcoming space with hardwood floors in the kitchen and all living areas and tile flooring in the foyer and baths. The open floor plan seamlessly connects the living room to the dining area and kitchen, making it ideal for entertaining and family gatherings. The kitchen’s functional layout features plenty of cabinet space, island and solid countertops. The unfinished basement features a grade entrance, rough-in bath and rough-in kitchen. Located in a desirable LaSalle neighbourhood with easy access to local schools, shopping, and major highways. For a limited time, Builder is offering the following upgrades at no charge: epoxied garage and front porch, rear patio decking and screens! (id:50886)
Pinnacle Plus Realty Ltd.
2 Eva Road Unit# 1724
Etobicoke, Ontario
Welcome to Suite 1724 at 2 Eva Road, a stunning corner unit in Tridel's sought-after West Village community. This bright and spacious two-bedroom condo offers the perfect combination of modern style, comfort, and convenience. Enjoy breathtaking skyline views through expansive windows that fill the home with natural light, creating an inviting and open atmosphere throughout. The contemporary kitchen is equipped with stainless steel appliances, granite countertops, and ample cabinetry, seamlessly flowing into the open-concept living and dining area-ideal for both entertaining and everyday living. The primary and secondary bedrooms are generously sized, each offering large windows and beautiful city vistas, while the well-appointed bathroom provide modern finishes and functionality. As a desirable corner unit, this suite offers enhanced privacy, exceptional natural light, and improved air flow. Freshly painted throughout (completed five years ago), the home is move-in ready and well maintained. Residents of West Village enjoy access to first-class amenities including a state-of-the-art fitness centre, an elegant lobby and lounge, a stylish party room, guest suites, and 24-hour concierge service. This condo also includes one dedicated parking space for added convenience. Ideally situated close to major highways, public transit, Pearson Airport, and Sherway Gardens, this home offers an exceptional lifestyle for those seeking comfort, accessibility, and impressive city views-all within a vibrant Etobicoke community. (id:50886)
Real Broker Ontario Ltd
Real Broker Ontario Ltd.
151 Gibson Avenue
Hamilton, Ontario
Sold 'as is, where is' basis. Seller makes no representation and/ or warranties and as never lived in the property. All room sizes approx. Fantastic investment opportunity in Hamilton. Ideal for investors, contractors, or flippers looking for a project at an affordable price point. 4 bedrooms and a large kitchen and living /dining room. The handyman special many of you have been waiting for! Close to all amenities and transit. (id:50886)
Keller Williams Complete Realty
315225 Hwy 6
Chatsworth, Ontario
Custom built in 2023, this 3100sqft home nestled on 4.78 acres is designed to maximize natural light and scenic countryside views across 3 fully finished levels. Floor to ceiling windows throughout bathe the interior in natural light on every level. The breathtaking, open concept main level is the heart of the home, with a spacious gourmet kitchen, dining area, and living room. An ideal space for cherished family moments. Outdoor living is seamless with the full width front deck and a dedicated rear deck. This level also includes 2 bedrooms, an adjacent dedicated laundry area and a four piece main bath. The walkout ground level features a welcoming entry, a functional rec room, two well appointed bedrooms with generous storage, and a full hall bath. The upper level; a spectacular private retreat with its own dedicated back deck and a convenient powder room. Easily bring it to life as a family room, playroom, home office, or expansive 5th bedroom suite. Outside, the 40x60 insulated shop is equipped with 16' ceilings, two oversized overhead doors on the front and one on the rear, plus comfortable in-floor heating. Perfect for hobbies or business. Located in the Hamlet of Dornoch on Hwy 6, just a short drive upto Owen Sound or Hwy 10 for commuting. (id:50886)
Wilfred Mcintee & Co Limited
1009 Queen Street
Howick, Ontario
Welcome to this stunning 5-acre property in Wroxeter, offering picturesque views of the river valley and ponds. Step into the bright and welcoming foyer and flow seamlessly into the open-concept living area, featuring a spacious living room with a large window that fills the home with natural light. The modern kitchen is a true centerpiece, complete with a large island, sleek cabinetry, and patio doors that lead to the back deck - perfect for entertaining or relaxing while enjoying the scenic surroundings. A separate dining area complements the space, making family meals and gatherings effortless.The main floor also includes a 3-piece bathroom and a bedroom, plus a private primary suite with an attached ensuite and walk-in closet, offering comfort and privacy. Downstairs, discover a large recreation room, an additional bedroom, a laundry room, and a utility room with extra storage space, providing plenty of room for hobbies, guests, or home projects. Outside, includes a 40' x 80' detached driveshed and small shop. This property is ideal as a forever home and hobby farm, offering the perfect balance of comfort, functionality, and natural beauty. Schedule your private showing today! (id:50886)
Royal LePage Don Hamilton Real Estate

