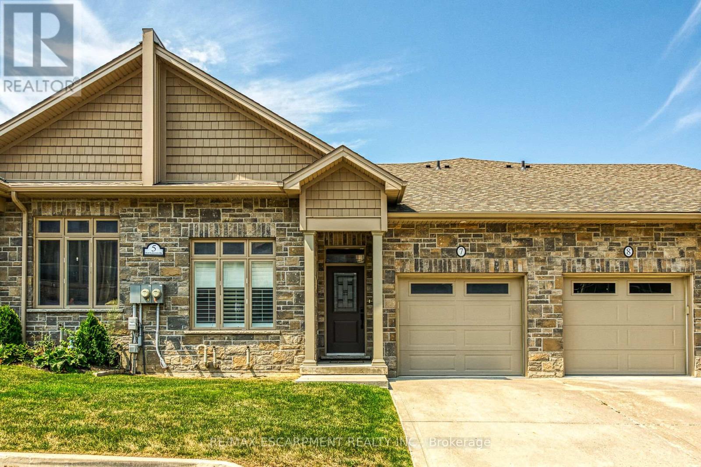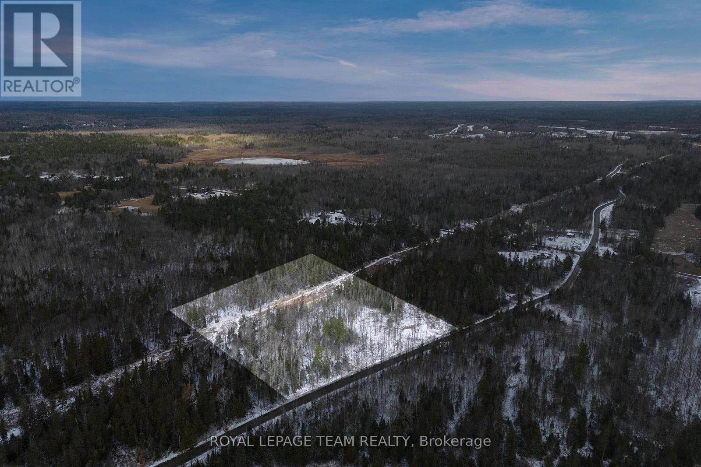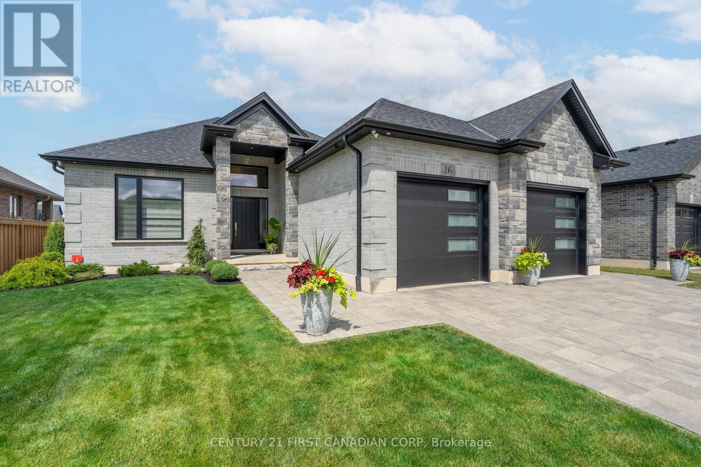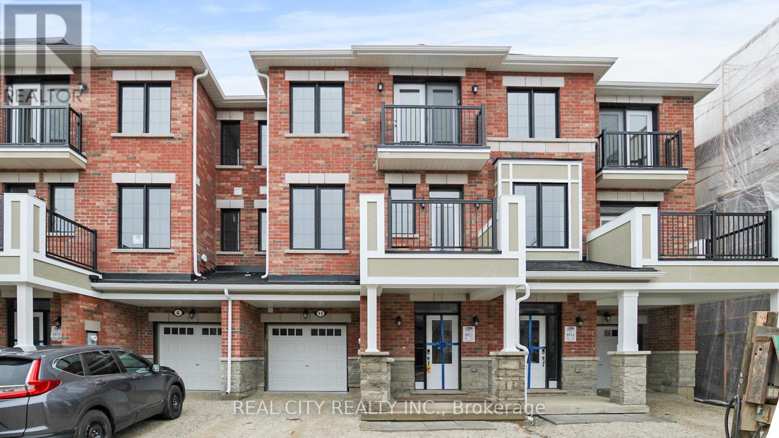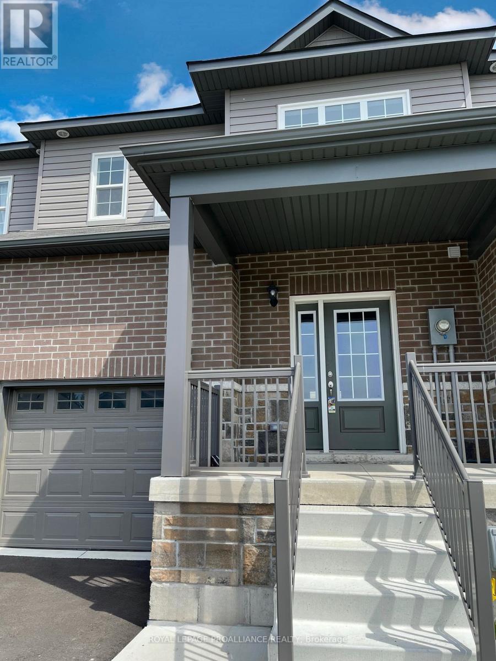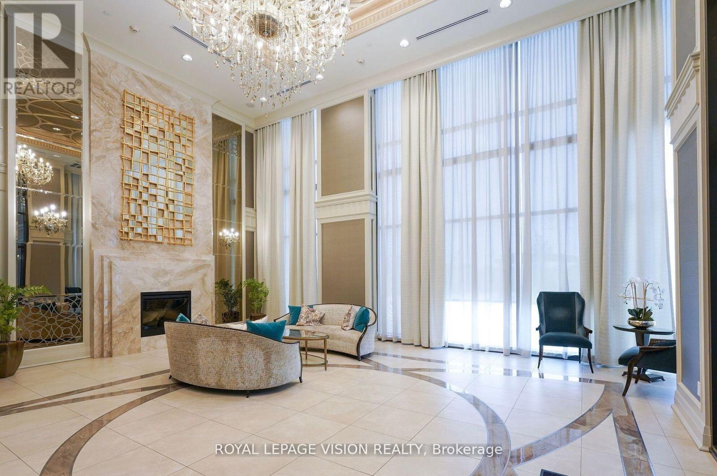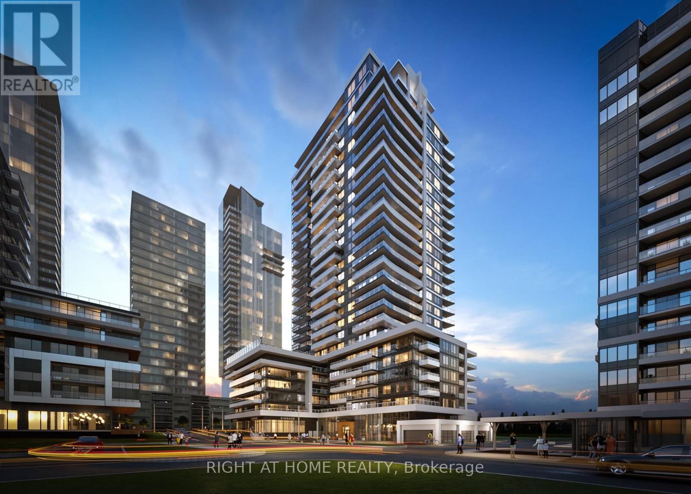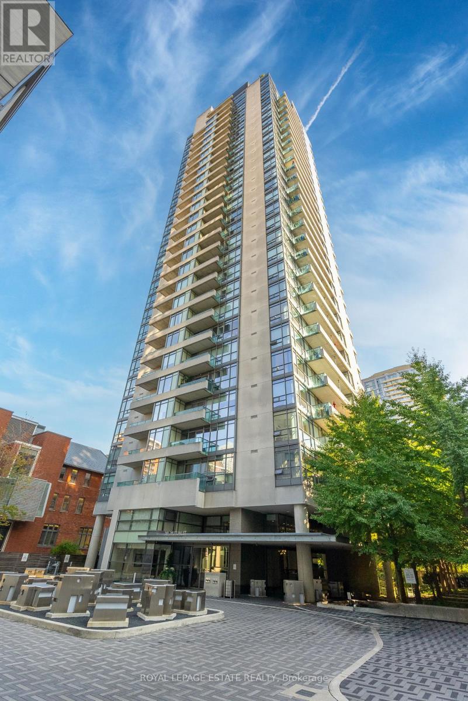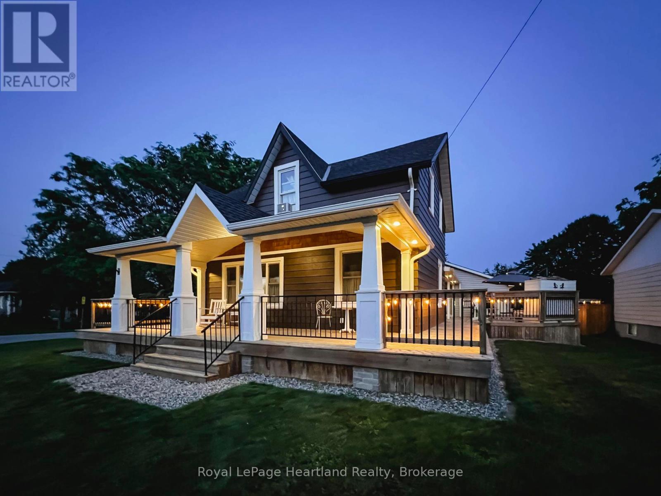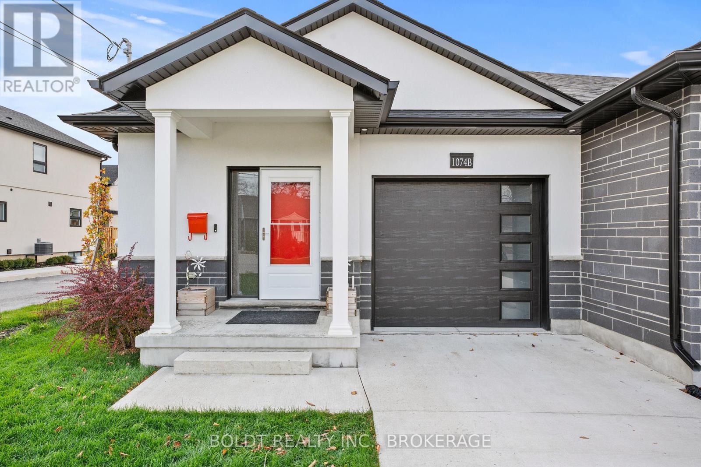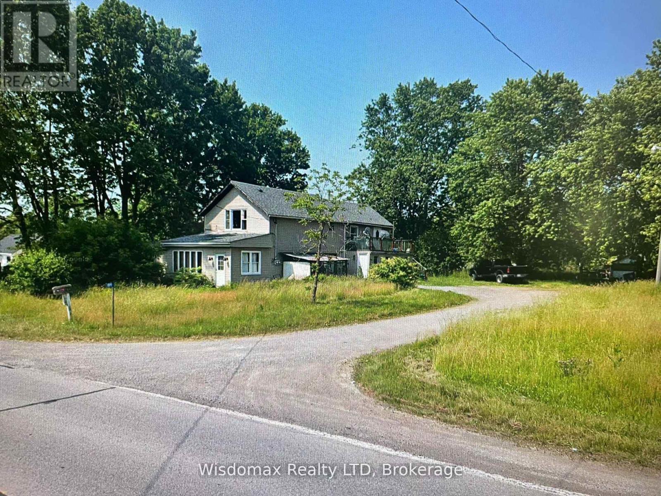7 - 5 Old Hamilton Road
Norfolk, Ontario
Stunning 2019 blt bungaloft sit. in upscale Port Dover townhouse complex near all popular amenities. Ftrs 1464sf living area, 1076sf WO basement & 260sf garage -incs kitchen sporting island, quartz counters, tile back-splash & SS appliances, Great room boasts vaulted ceilings, n/g FP & sliding door balcony WO enjoying inner harbor/lake views, primary bedroom ftrs WI closet & 3pc en-suite, bedroom/office, 2pc bath, MF laundry & garage entry. Loft bedroom ftrs picture window, n/g FP, WI closet & 4pc en-suite. Lower level incs family room w/patio door WO & rough-in bar/kitchen plumbing, bedroom, 3pc bath, security room, storage & utility room. Extras - matte finished eng. hardwood flooring, 9ft MF ceilings, conc. drive, n/g furnace, AC, HRV, C/VAC, 2 n/g BBQ hook-ups & Cali shutters. Incs $179.03 p/month common element/road maintenance fee. (id:50886)
RE/MAX Escarpment Realty Inc.
00 Barryvale Road
Greater Madawaska, Ontario
LAND FOR SALE IN CALABOGIE: Discover an exceptional opportunity to own approximately 9 acres of prime residential land on Barryvale Road in beautiful Calabogie. This spacious vacant lot is ideally located near the Calabogie Highlands, offering endless possibilities for your future home, cottage, or investment property. Just minutes from top local attractions, including the Calabogie Motorsports Park, Calabogie Peaks Ski Resort, and the charming Village of Calabogie with its restaurants, shops, and year-round recreational activities. This property places you in the heart of one of Eastern Ontario's most desirable outdoor lifestyle destinations-perfect for buyers seeking private building lots, rural retreats, or Calabogie real estate close to lakes, trails, golf, skiing, and motorsports. A Hydro Easement runs through the lot. Don't miss your chance to secure a sizeable and well-located parcel in Greater Madawaska with excellent potential. (id:50886)
Royal LePage Team Realty
16 Foxborough Place
Thames Centre, Ontario
Welcome to the lovely town of Thorndale. This stunning Stone Haven home was built in 2020 and has only gotten better since then. Walking in you will be enthralled by the 12 foot ceilings in the foyer welcoming you into open living space that is both elegant and comforting . The extended kitchen design offers additional cabinetry and counterspace, ideal for entertaining or everyday living. In 2023, the fully finished basement added two spacious bedrooms and a luxurious steam shower, creating the perfect retreat for guests or extended family. Outside, the widened driveway entrance enhances curb appeal and convenience, while the beautifully crafted interlocking brick patio in the backyard provides a serene space for outdoor gatherings and relaxation. Additional upgrades include a tankless on-demand water heater and a water softener system, both of which are owned, house is wired for generator, wired for security system and cameras, and remote controlled blinds in living space.Every detail has been carefully considered to offer comfort, elegance, and lasting value. (id:50886)
Century 21 First Canadian Corp
11 Keppel Circle W
Brampton, Ontario
Welcome to 11 Keppel Circle, a stunning freehold townhouse in the heart of West Brampton, built by the renowned Mattamy Homes. Featuring 3 bedrooms and 3 bathrooms, this home boasts a bright, airy ambiance with gleaming hardwood floors throughout the second floor. Enjoy the convenience of direct garage access from the main level, along with a versatile den with large windows perfect for a home office or a cozy exercise space. The open-concept kitchen is a chefs dream, complete with a sleek peninsula, granite countertops, a stylish backsplash, and stainless steel appliances. Step out onto the balcony for a breath of fresh air or host memorable dinners in the formal dining area. The inviting living room offers ample space for relaxation and entertainment. Upstairs, the third level features three bedrooms, including a comfortable primary suite with a walk-in closet, a private 3-piece ensuite. The second-level laundry adds extra convenience to your daily routine. Ideally located near top-tier amenities, including shopping, restaurants, schools, and parks, with easy access to major highways for a quick commute to Toronto Pearson Airport, Mississauga and downtown Toronto. (id:50886)
Real City Realty Inc.
4 - Blk 53 Drewery Road
Cobourg, Ontario
Ideally Situated In Cobourg's East End, This 1,564 Sq Ft To Be Built, EXTERIOR Townhome, Offers 3 Bedrooms, 2.5 Bath And Tons Of Space For Everyone. Build New With Your Design Choices From Top To Bottom! Large Foyer With Open Ceiling To 2nd Storey, Leads To Your Open Concept Living Space. Gourmet Upgraded Kitchen With Ample Counter Space And Soft Close Cabinetry, Pendant Lighting, Quartz Countertops, Pantry Plus A Sit Up Island. Bright Dining Area With Lots Of Windows & Patio Doors To Where You May Have A Deck Built For Barbecuing And Relaxing In Your Backyard! Beautiful Oak Stairs And Railing Lead To The 2nd Floor. The Large Primary Boasts A Full Ensuite & Walk In Closet. Second And Third Bedrooms, Convenient Second Floor Laundry Room & 4 Pc Bathroom Complete The Second Floor. Garage With Inside Access To The Front Foyer. Full Basement Has Rough-In For A Bathroom, With An Option To Finish Now Or Later! 9ft Ceilings On Main Floor, Luxury Vinyl Plank Flooring Throughout, Ceramic Tile In Washrooms. Includes Sodded Lawn, Paved Driveway, Central Air, High Efficiency Furnace, Air Exchanger. Walk Or Bike to Lake Ontario, Cobourg's Vibrant Waterfront, Beaches, Downtown, Shopping, Parks And Restaurants. An Easy Commute To The Oshawa GO With 401 Access. Sample Photos Are Of A Similar Build, Already Constructed, Some Virtually Staged. $7500 Of Free Upgrades Available For A Limited Time! (id:50886)
Royal LePage Proalliance Realty
1402 - 9085 Jane Street
Vaughan, Ontario
Luxurious Suite at Park Avenue Place. One large Bedroom with a 4 piece ensuite and a powder room. The Sunroom makes for a den or another sitting area. Beautiful Open concept design with 9 Foot ceilings and floor to ceiling windows. One parking spot and locker are included. Modern Kitchen W/ Built-In Appliances, Granite Counters, & Backsplash! Engineered Hardwood Floors Thru Out! Ensuite Laundry! Oversized Sunroom W/ Large Windows Which Open! Includes. Tons Of Amenities Such As Concierge, Security, Gym, Guest Suites, Party Room, Visitor Parking & More! Public Transit At Your Door! Close Proximity To The Vaughan Metropolitan Subway Station, Cortellucci Vaughan Hospital, Highway 400, Vaughan Mills Mall & So Much More! One Of The Best Locations In Vaughan! (id:50886)
Royal LePage Vision Realty
217 Waverly Street N
Oshawa, Ontario
This spacious corner all brick house nestled in a prime sought after McLaughlin Community, this double garage property comes with practical layout, main floor offers good size living room , family room and an office room, around 2100sqft above the ground, Newly upgraded kitchen, ceramic floors, powder room and laundry room, Pie shape corner lot offers huge space for driveway parking and the potential dream backyard; 4 spacious bedrooms upstairs with two 4pc washroom, Fully Finished basement adds extra living space, you'll discover convenient features like main floor laundry, garage with side door access., is conveniently surrounded by parks, shops, restaurants, schools, public transit and so much more. Look no further! (id:50886)
Smart Sold Realty
2104 - 1455 Celebration Drive
Pickering, Ontario
Bright and comfortable private bedroom available in a well-maintained three-bedroom condo apartment. The unit includes a master bedroom with ensuite (tenanted), a second private bedroom (tenanted), and one private bedroom currently vacant, with the incoming tenant sharing a clean, modern bathroom with one other occupant. The home is shared with two working male professionals in their late 20s, offering a respectful and quiet living environment. While parking is not included, the Pickering GO Station is located directly next to the building for convenient transit and parking options. Rent includes Wi-Fi and all utilities, as well as in-unit laundry, washer and dryer. Ideal for a clean, responsible tenant seeking comfort and convenience. (id:50886)
Right At Home Realty
1003 - 281 Mutual Street
Toronto, Ontario
Welcome to Suite 1003 at 281 Mutual Street at Radio City condos, built on the first CBC Radio campus in Toronto. This thoughtfully curated corner suite offers two bedrooms, two bathrooms, and 9-foot ceilings with floor-to-ceiling windows throughout. The southwest-facing balcony spans 100 sq ft and connects to both the living room and the primary bedroom. Enter through a proper foyer that opens directly to city views. The kitchen features maple cabinetry and updated stainless-steel appliances. Radio City offers full amenities including on-site 24-hour concierge & security, gym, sauna, media and party rooms, guest suites, on-site property management, on-site caretakers, and visitor parking. Located on a quiet one-way street, surrounded by Victorian houses & tree-lined streets right off the Church-Yonge corridor, you're moments from the National Ballet School, Yonge-Dundas, Yorkville, U of T, TMU, and the best of Toronto's nightlife and culture. A coveted downtown address designed for comfort and urban convenience. (id:50886)
Royal LePage Estate Realty
273 Hamilton Street
North Huron, Ontario
Charming Home with Home-Based Business Opportunity in the Heart of Blyth! Where else can you truly have the best of both worlds? This unique property offers not only a warm and inviting place to call home but also an incredible opportunity to operate a home-based business right from your own residence. Lovingly maintained by the same family for over 60 years and known locally as the Blyth Dance Studio, this property exudes pride of ownership and versatility. The original portion of the home features 2+1 bedrooms and 1 bath, rich in character and charm. A stunning wrap-around porch welcomes you in and provides the perfect spot to relax and enjoy the beautifully landscaped surroundings. In 2010, a thoughtfully designed addition was built, creating a bright, spacious studio equipped with a 2-piece bath, cozy gas fireplace, and full basement workshop. With accessibility ramps and a separate entrance, it's ideal for a business, daycare, granny suite, or creative space tailored to your needs. The heart of the home includes a cozy kitchen and dining area that opens to a charming outdoor seating space with yet another gas fireplace, perfect for unwinding or entertaining. This home offers over 2,600 sq ft of finished living space, providing room for family and flexibility for your lifestyle. If you're looking for even more space, the basement offers over 1,700 sq ft of potential - insulated and ready for your finishing touches. Located in the vibrant village of Blyth, you're just steps away from the Blyth Theatre, G2G Trail, and Cowbell Brewery, and only a short drive to the shores of Lake Huron. With ample parking, high visibility, and unmatched flexibility, this is your chance to live, work, and play in one of Huron County's most sought-after communities. Don't miss outcall today to explore this rare and remarkable property! (id:50886)
Royal LePage Heartland Realty
1074b Vansickle Road N
St. Catharines, Ontario
Step inside this stunning 2022 custom-built semi-detached bungalow and experience modern living at its finest. With 3+1 bedrooms, 3 bathrooms, and approximately 2,499 sq.ft of beautifully finished living space, this home offers both style and functionality for families, downsizers, or anyone seeking comfort with premium finishes. The sleek stucco and stone exterior with clean lines makes a striking first impression. Inside, the open-concept main level welcomes you with 9 ft ceilings, wide-plank engineered hardwood, pot lights, quartz countertops, and stylish black hardware throughout. Cook, entertain, and gather in the contemporary kitchen featuring shaker-style cabinetry, a large centre island, elegant quartz counters, contrasting backsplash, and dark Samsung stainless-steel appliances. The living room is bright and inviting, with a dramatic tiled fireplace wall and space for your TV. Floor-to-ceiling sliding doors bring the outdoors in and lead to a backyard designed for enjoyment. The finished lower level adds even more space to relax and play, with a spacious rec room complete with a second fireplace wall, a large 4th bedroom with walk-in closet, and a sleek 4-piece bathroom. A stair lift to the basement adds convenience and accessibility for all, making this home truly versatile for family living or extended guests. Step outside to a backyard made for entertaining or unwinding. The property is fully fenced, beautifully landscaped, and includes a concrete driveway, underground sprinkler system, and a pressure-treated deck right off the patio doors. All of this is just minutes from the hospital, Port Dalhousie, the QEW, downtown, shopping, dining, and all major amenities. Move in, settle down, and enjoy everything this exceptional home has to offer. Schedule your private viewing today. (id:50886)
Boldt Realty Inc.
1819 Thompson Road W
Fort Erie, Ontario
HOBBY FARM WITH A DUPLEX HOUSE, THE 2.31 ACRES HAS TOWN WATER AND IS LOCATED JUST MINUTES FROM THE FORT ERIE RACE TRACK. A 12-STALL 37 X 70 BARN IS LOCATED NEAR THE REAR OF THE PROPERTY, WHICH CAN PROVIDE AREA TURNOUT. BUT WITH SOME WORK, THE PROPERTY CAN PROVIDE MUCH FOR THE HORSE LOVER, BEING ABLE TO GET IN AT THIS AFFORDABLE PRICE. PROPERTY IS BEING SOLD IN AS-IS CONDITION. (id:50886)
Wisdomax Realty Ltd

