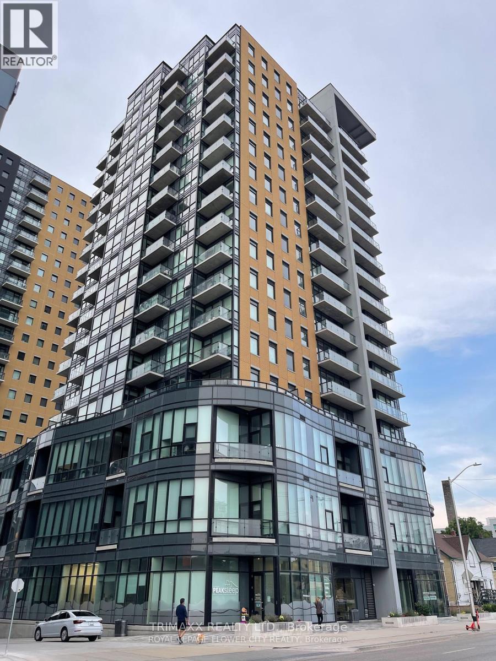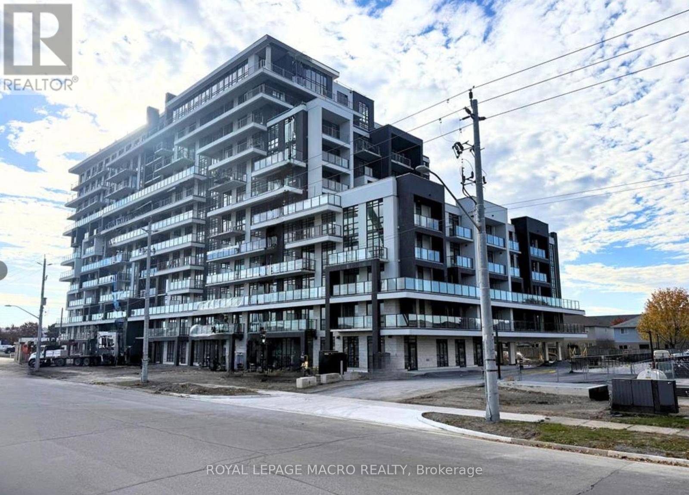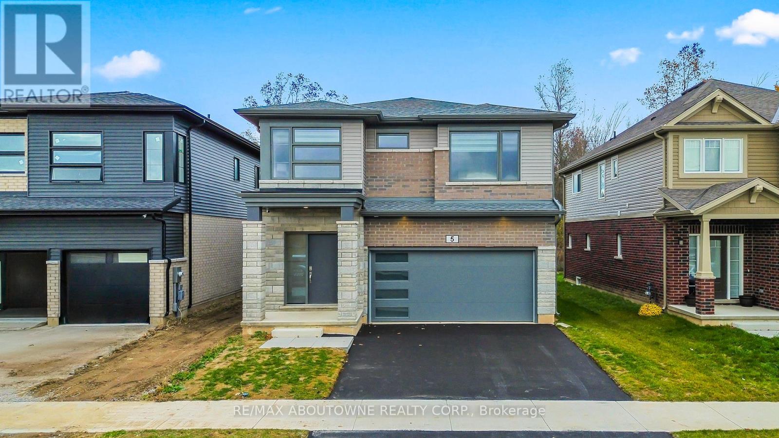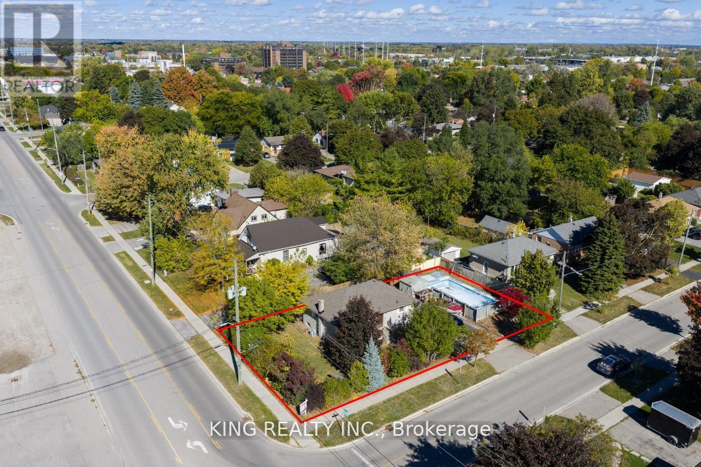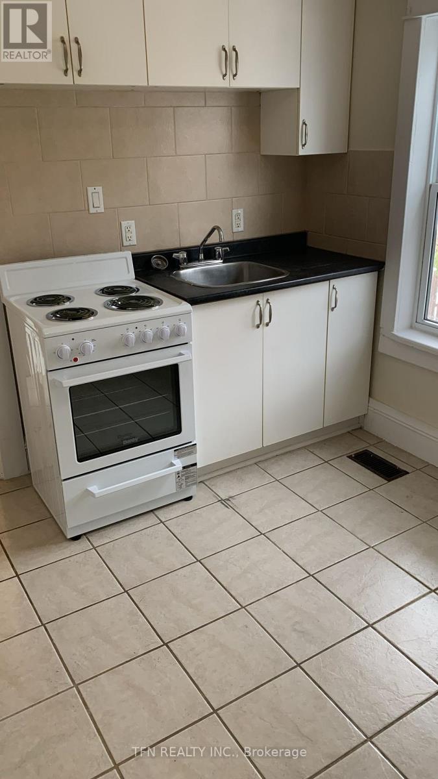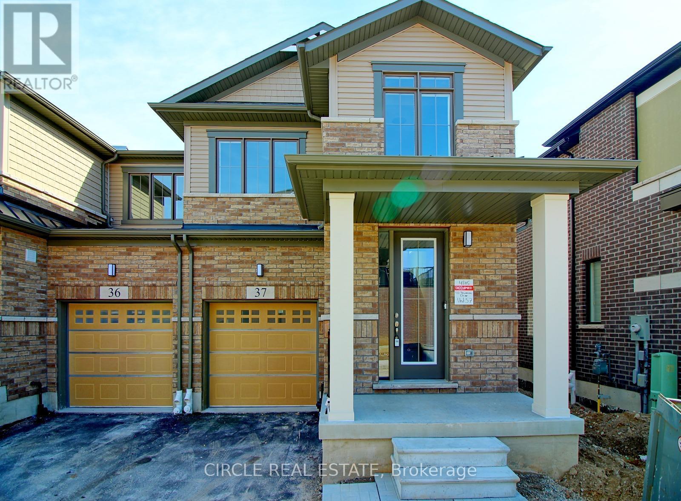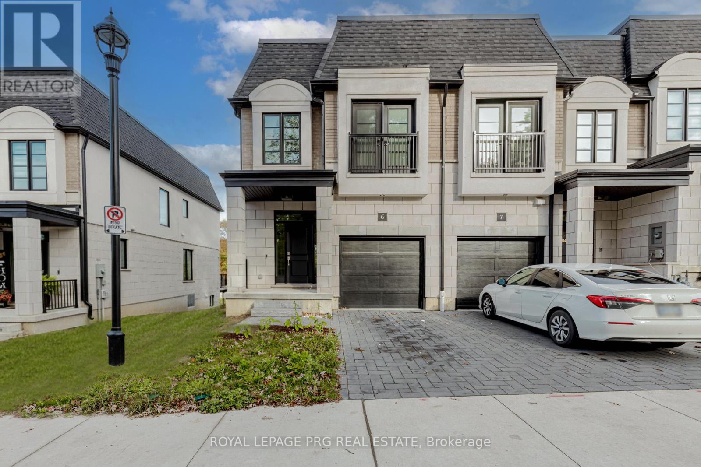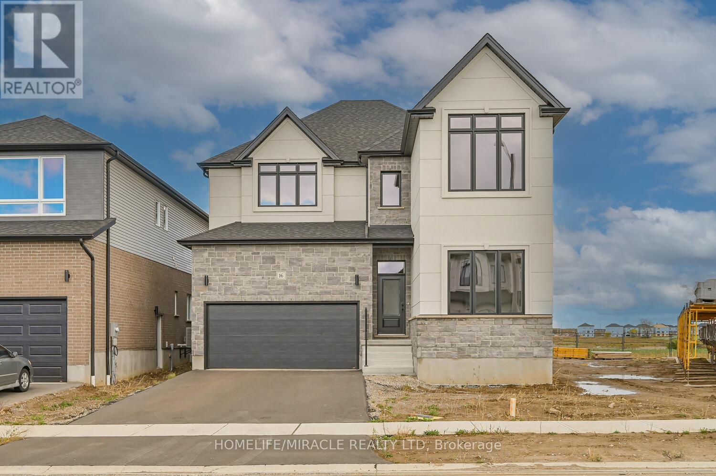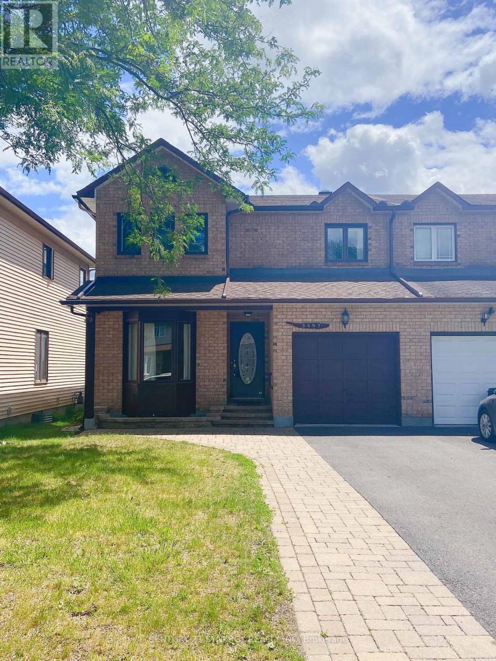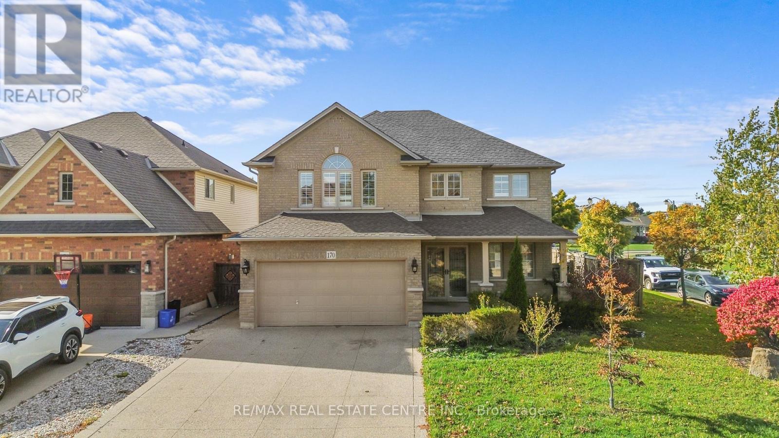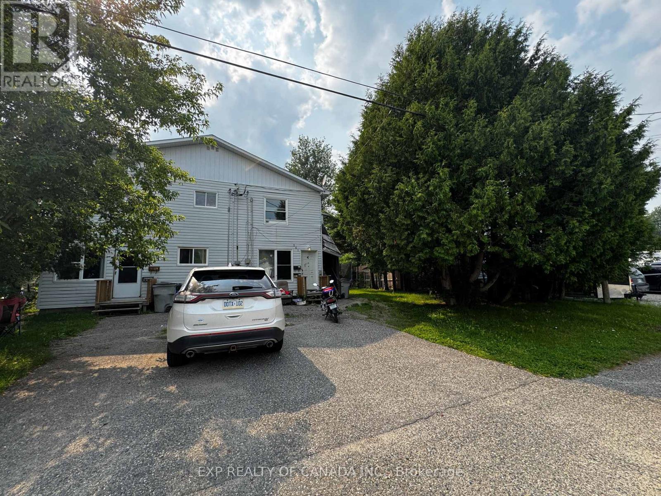557 Glen Manor Boulevard
Waterloo, Ontario
Lovely side-split in a desirable location. Nestled in quiet Lakeshore Village, this 3 bedroom 2 bath home boasts lots of storage space, original hardwood flooring in the living/dining areas and a well-planned layout. A fully fenced private backyard and mature trees give this spacious property plenty of privacy and a relaxed atmosphere. Great location with quick access to two elementary schools, a 5-minute commute to the expressway, and a very close proximity to the famed St. Jacob's Market. Lots of access to nearby library/parks, trails, campgrounds and skiing. Don't miss out on this amazing property that is perfect for families or those looking to own their first home in a desirable location. New Furnace and AC added in 2022. Upgraded soffit and extra insulation added to roof in 2018. (id:50886)
Royal LePage Your Community Realty
100 Garment Street
Kitchener, Ontario
Rare to find Spacious Unit for rent with 988 Sq Ft of space. Steps to Downtown Kitchener where you can find the new ION light rail, GO-Train, Google, D2L, Communitech, UW School of Pharmacy, Victoria Park, upscale restaurants and entertainment. Open concept Kitchen with modern finishes over looks to the living room. Bedroom offers a large walk-in closet and an open balcony. The North exposure gives the unit tons of natural sunlight since afternoon. In-suite laundry included. (id:50886)
Trimaxx Realty Ltd.
428 - 461 Green Road
Hamilton, Ontario
Stunning 1-bedroom plus Den Condo available for lease at MUSE CONDOMINIUMS, located in the highly desired in Stoney Creek! Features Geo-thermal heating and cooling, 9 foot ceilings, stainless steel kitchen appliances and beautiful upgraded finishes throughout! Walk out to open balcony. Included one underground parking spot and a locker. Residents enjoy access to on-site amenities, including a fitness center & party room. Step outside to explore scenic water front trails, perfect for walking, jogging, or cycling. Conveniently located near shopping, restaurants, and public transit, with easy access to QEW highway for commuting. A perfect blend of luxury, convenience, and nature-don't miss your chance to own this beautiful lake side retreat! (id:50886)
Royal LePage Macro Realty
5 Wilson Drive
Thorold, Ontario
Stunning and exceptional, this 4-bedroom, 2.5-bathroom home with double garage offers beautifully finished living space in the quiet, newly developed Towpath Estates community. The bright and airy open-concept main floor showcases high ceilings, rich hardwood flooring, a welcoming foyer, a separate dining room, and a spacious kitchen with ample cabinetry, a centre island, stainless steel appliances, and a dinette with walkout access to the backyard. Upstairs, discover four generously sized bedrooms, including a lovely primary suite complete with a large walk-in closet and a luxurious ensuite featuring double sinks, a separate soaker tub and shower. An additional full bathroom and a versatile loft-ideal for a home office or cozy retreat-complete the upper level. The unfinished basement provides excellent potential for future customization. This home backs onto serene green space with no rear neighbours, offering exceptional privacy and tranquility. Ideally located just minutes from top-rated schools, Brock University, shopping, dining, and many of Niagara's finest amenities, this home delivers an outstanding lifestyle opportunity. Don't miss your chance to live in one of Niagara's most desirable new communities. (id:50886)
RE/MAX Aboutowne Realty Corp.
564 First Street
London East, Ontario
LOCATION LOCATION LOCATION !!! This is a sweet deal for investors or anyone buying their first home! It's a beautiful brick bungalow on a huge corner lot. The yard's fully fenced and landscaped, and there's a 16x32 ft in-ground pool. Inside, there are 3+1 bedrooms, 2 bathrooms, and hardwood floors in the living room and bedrooms. With a side separate entrance the basement is done up nicely with a big family room and another bedroom. Plus, there's parking for 6 cars! It's close to shopping, buses, and a 500 meters from Fanshawe College and Royal Paan Plaza. (id:50886)
King Realty Inc.
4 - 70 Mill Street
Welland, Ontario
One Bedroom Unit In A Multiplex. All Utilities Are Included (Hydro, Water & Heat). Brand New Privet Stove And Fridge. Washer And Dryer Are Shared And Coin Operated. (id:50886)
Tfn Realty Inc.
37 - 400 Newman Drive
Cambridge, Ontario
Welcome to this beautiful 2-storey townhouse with 1736Sqft (as per Builder Plan) in the heart of Cambridge! This home features 3 spacious bedrooms and 2.5 baths with a bright, open layout. The kitchen includes a stylish island and flows seamlessly into the living and dining areas, creating the perfect space for both relaxation and entertaining. Brand-new blinds and appliances to ensure a comfortable move-in experience. Located in a sought-after community, this home offers modern living with everyday convenience. Don't miss this great opportunity!****The photos depict an earlier time, and the furniture and decorations may have changed since then*** (id:50886)
Circle Real Estate
6 - 143 Elgin Street N
Cambridge, Ontario
Welcome To 143 Elgin St, Unit 6 - A Beautifully Maintained 3-Bedroom, 3-Bath Corner Townhouse Featuring A Rare Walkout Basement! Enjoy An Open-Concept Main Floor With Plenty Of Natural Light, A Spacious Kitchen With Modern Finishes, And A Bright Living Area That Opens To Your Private Backyard. Upstairs Offers Generous Bedrooms, Including A Primary Suite With An Ensuite Bath And Walk-In Closet. The Finished Walkout Basement Provides Additional Living Space - Perfect For A Family Room, Home Office, Or In-Law Setup. Conveniently Located Near Schools, Parks, Shopping, And Highway 401 Access. This Exceptional Home Combines Comfort, Functionality, And A Rare Walkout Design - A Must-See Opportunity In The Heart Of Cambridge! (id:50886)
Royal LePage Prg Real Estate
16 Munn Crescent
Brant, Ontario
Exquisite 5-Bedroom Detached Home built by Grandview home, Paris Welcome to this beautifully upgraded home in the sought-after Arlington Meadows community. Boasting around $150K in upgrades and approximately 3,780 sq. ft. this incredible property offers an exceptional layout with rare design features. 10 ft ceilings on the main floor, 9 ft ceilings on the upper floor, and a high basement ceiling for added spaciousness. A rare addition, this extra primary bedroom on the main floor is perfect for multi-generational living or guest accommodations High-quality laminate throughout the living room, dining room, family room, and main floor bedroom. A wide-open design with a Granite countertop and ample cabinetry, ideal for entertaining and family meals. Extended island and extra storage for pantry area. Upper Floor Excellence: Expansive primary bedroom with a 5-piece ensuite and W/I closet. Second bedroom with a private 3-piece ensuite .and W/I Closet Two additional bedrooms sharing a semi-ensuite. Open-concept multipurpose space, perfect for a home office, play area, or study. Abundant Natural Light Equipped with 200 AMP service for modern living. 3 large size windows in basement conveniently located near Highway 403, this home offers easy commuting options. Situated close to schools, parks, and local amenities, Arlington Meadows provides a perfect balance of comfort and accessibility. (id:50886)
Homelife/miracle Realty Ltd
3457 Wyman Crescent
Ottawa, Ontario
Welcome to this well-maintained and freshly painted semi-detached home, ideally located in the highly sought-after Windsor Park Village, just minutes from the Ottawa Airport, shopping, schools, parks, and public transit. This bright and inviting residence features 3 bedrooms, 2.5 bathrooms, and no carpets throughout. The main level offers a spacious living and dining area, complemented by a cozy family room with a gas fireplace-perfect for relaxing or entertaining. The kitchen boasts stainless steel appliances, light wood cabinetry, and easy access to a private fenced backyard with an interlock patio, ideal for outdoor enjoyment. Upstairs, you'll find 3 generous bedrooms, including a large primary suite complete with a 5-piece ensuite featuring double sinks and a walk-in closet. A convenient second-floor laundry room and an additional full bathroom complete this level. The unfinished basement provides ample storage space or the opportunity to create a personalized recreation area. Located on a quiet, family-friendly street, this home offers both comfort and convenience in a fantastic neighborhood. No smoking and no pets, please. Application form (OREA 410), credit report, photo ID, employment letter and/or proof of income. (id:50886)
Century 21 Synergy Realty Inc
170 Southbrook Drive
Hamilton, Ontario
Welcome to 170 Southbrook Drive. A move-in ready 4-bedroom home in one of Binbrook's most sought-after neighbourhoods! This lovely property offers the perfect family retreat with a private inground pool and a fully fenced backyard, ideal for entertaining or relaxing. Inside, you'll find hardwood floors throughout, a spacious second-floor loft, and a fully finished basement complete with a 3-piece bathroom. Enjoy the convenience of a park directly across the street, creating a perfect setting for kids and families alike. This home truly combines comfort, functionality, and lifestyle. Book your viewing today! (id:50886)
RE/MAX Real Estate Centre Inc.
557 Norman Street
Timmins, Ontario
The Seller of this 4 plex will entertain a Vendor Take Back (VTB) mortgage in second place for serious inquiries only. The building has a good layout and is in a sought after area of the city with good public transportation and is centrally located near a conservation area and park, nature trails and local amenities. This is a great investment opportunity , with four self-contained apartments that are fully tenanted. One upstairs unit has been recently renovated, adding immediate value and appeal and the property offers ample parking and outdoor leisure areas for the tenants. (id:50886)
Exp Realty Of Canada Inc.


