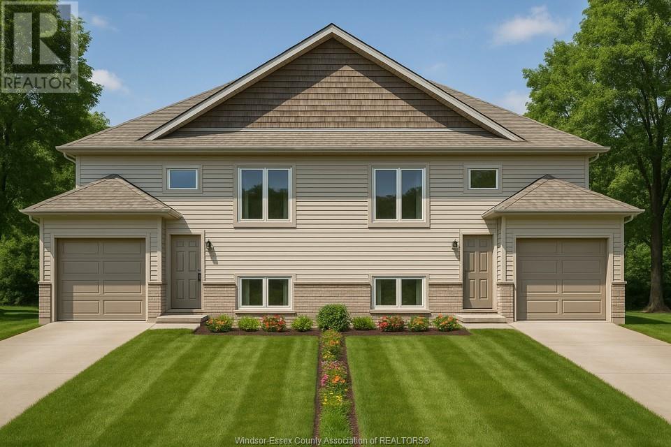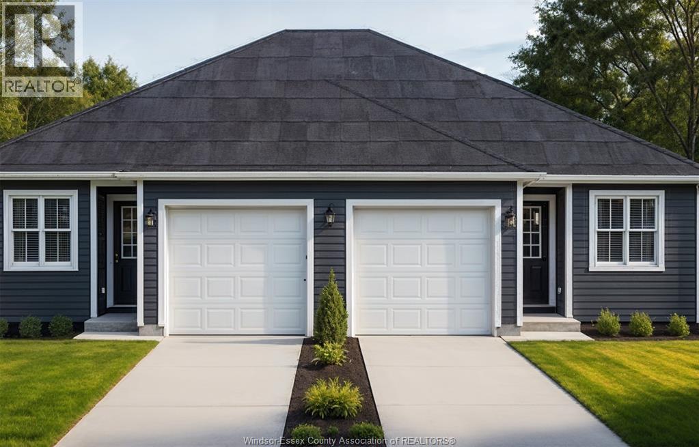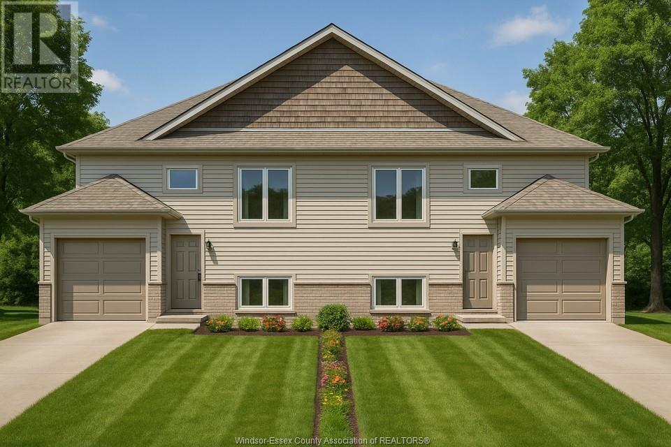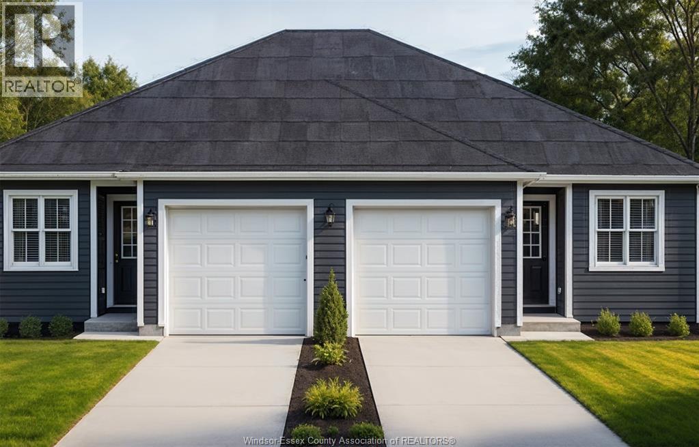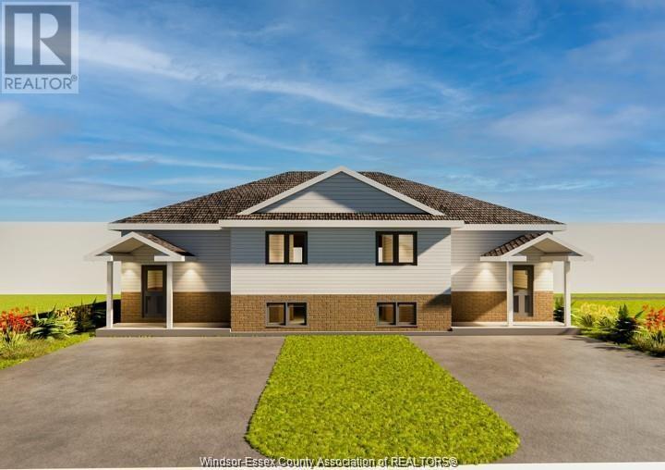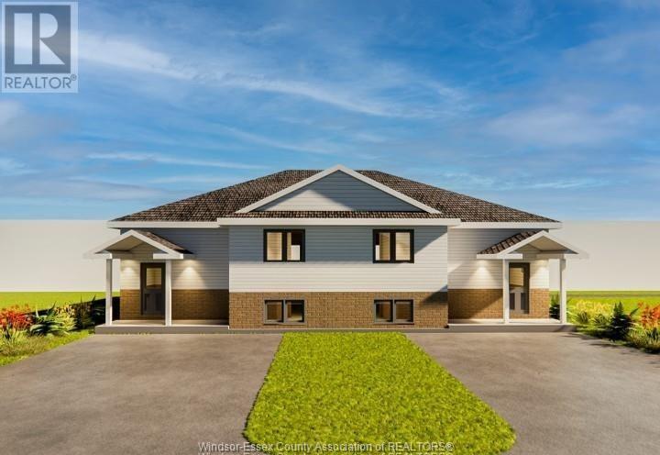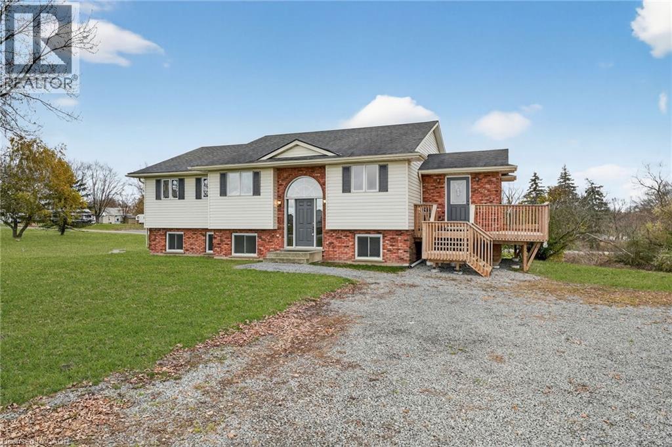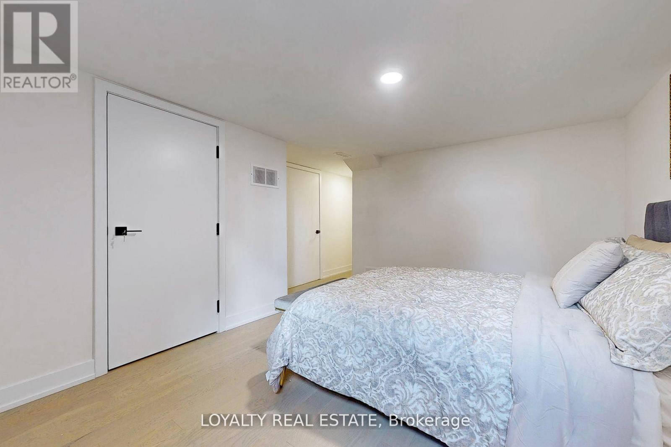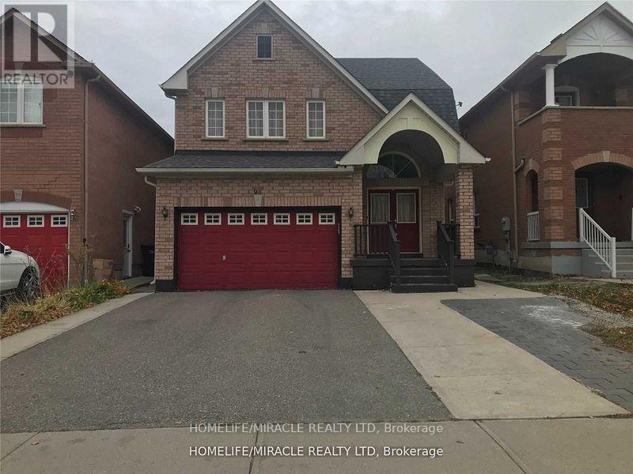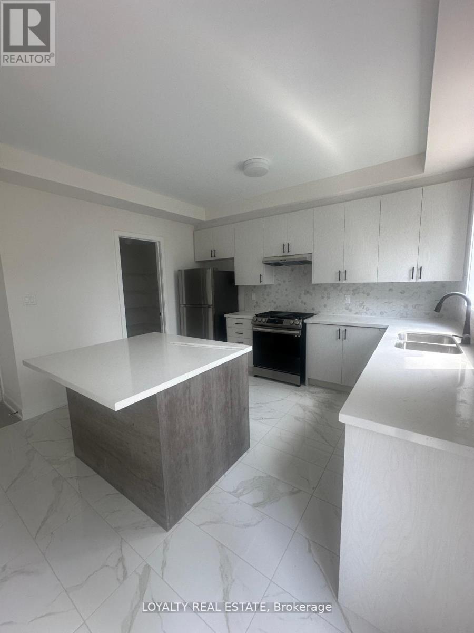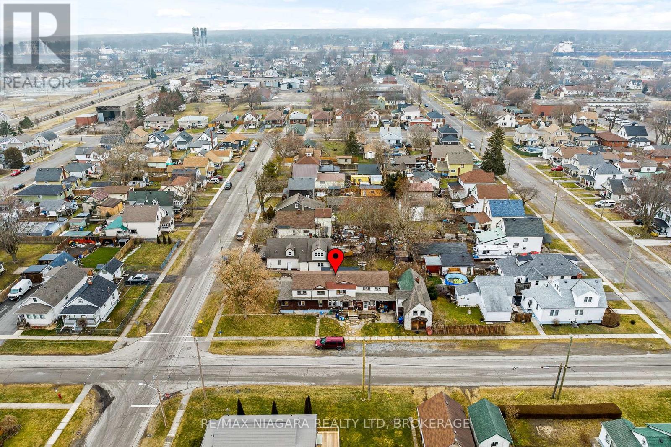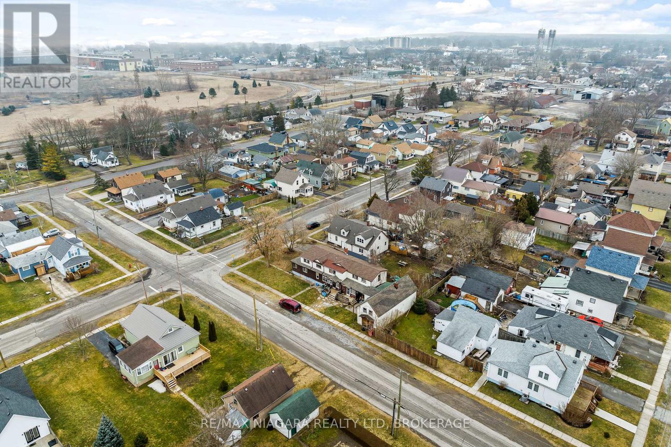7 Sarkis Street
Kingsville, Ontario
Introducing Tamam Gardens Twin Villas - Modern Raised Ranch Living! Welcome to these brand new twin villas featuring a sleek raised ranch design with 2 bedrooms and 2 FULL baths. Thoughtfully designed with a modern open-concept layout, these homes offer bright living spaces perfect for today's lifestyle. Located in a newly developed community close to walking trails, shopping, dining, and entertainment, you'll enjoy the best of convenience and comfort. An excellent opportunity at a great affordable price-perfect for first-time buyers, downsizers, or investors. Contact today to customize your home. All interior options are your choice. (id:50886)
Deerbrook Realty Inc.
5 Sarkis Street
Kingsville, Ontario
Introducing Tamam Gardens. Discover a new community featuring Twin Villas, one-floor semi-ranch homes that combine contemporary living with great convenience. Each residence is beautifully crafted, showcasing modern aesthetics and cozy living suited for any lifestyle. With two bedrooms, one and a half bathrooms, and main floor laundry, these homes are move-in ready, complete with a fully finished driveway and patio perfect for outdoor gatherings and relaxation. Tamam Gardens is centrally located, providing easy access to shopping, dining, schools, banking, and all the necessary amenities. Enjoy the outdoors with walking trails and parks just minutes from your home, ideal for recreational activities. Explore the quality and affordability of these homes. Call to reserve your home today and inquire about custom options. (id:50886)
Deerbrook Realty Inc.
9 Sarkis Street
Kingsville, Ontario
Introducing Tamam Gardens Twin Villas - Modern Raised Ranch Living! Welcome to these brand new twin villas featuring a sleek raised ranch design with 2 bedrooms and 2 FULL baths. Thoughtfully designed with a modern open-concept layout, these homes offer bright living spaces perfect for today's lifestyle. Located in a newly developed community close to walking trails, shopping, dining, and entertainment, you'll enjoy the best of convenience and comfort. An excellent opportunity at a great affordable price-perfect for first-time buyers, downsizers, or investors. Contact today to customize your home. All interior options are your choice. (id:50886)
Deerbrook Realty Inc.
3 Sarkis Street
Kingsville, Ontario
Introducing Tamam Gardens. Discover a new community featuring Twin Villas, one-floor semi-ranch homes that combine contemporary living with great convenience. Each residence is beautifully crafted, showcasing modern aesthetics and cozy living suited for any lifestyle. With two bedrooms, one and a half bathrooms, and main floor laundry, these homes are move-in ready, complete with a fully finished driveway and patio perfect for outdoor gatherings and relaxation. Tamam Gardens is centrally located, providing easy access to shopping, dining, schools, banking, and all the necessary amenities. Enjoy the outdoors with walking trails and parks just minutes from your home, ideal for recreational activities. Explore the quality and affordability of these homes. Call to reserve your home today and inquire about custom options. (id:50886)
Deerbrook Realty Inc.
11 Sarkis Street
Kingsville, Ontario
Welcome to Tamam Gardens! Discover this beautiful raised ranch home featuring 2 spacious bedrooms, 2 full baths, and the convenience of main floor laundry. Nestled in a vibrant new community, this home is just steps away from walking trails, shopping, and other key amenities. Priced right and offering excellent value, this is your opportunity to choose all your interior finishes and truly make it your own. Perfect for comfortable, modern living in a sought-after location. (id:50886)
Deerbrook Realty Inc.
13 Sarkis Street
Kingsville, Ontario
Welcome to Tamam Gardens! Discover this beautiful raised ranch home featuring 2 spacious bedrooms, 2 full baths, and the convenience of main floor laundry. Nestled in a vibrant new community, this home is just steps away from walking trails, shopping, and other key amenities. Priced right and offering excellent value, this is your opportunity to choose all your interior finishes and truly make it your own. Perfect for comfortable, modern living in a sought-after location. (id:50886)
Deerbrook Realty Inc.
713 Haldimand Rd 17
Dunnville, Ontario
Discover the quintessential country escape – a rare all-in-one retreat that blends a charming home, substantial workshop, water access, and over 2 acres– all in a prime location with effortless access to Hamilton/QEW. This well maintained backsplit home (built in 1991) features 2+1 bedrooms sprawling over 2566sf of living space. The heart of the home showcases an inviting open concept layout – seamlessly unites the kitchen, large dining area, & cozy living room – creating the perfect backdrop for memorable gatherings. South facing windows flood the space with natural light while framing breathtaking water views. There are two spacious bedrooms on this floor, including a master suite, and two well-appointed 3pc baths. Freshly painted throughout for a bright, move-in ready feel! Lower level is fully finished and has a walkout to the rear yard. A very spacious rec-room w/ wet bar awaits – ideal for games night or to binge watch your favourite show! There is also a large 3rd bedroom down here serviced by a 3pc bath while a dedicated office room could easily transform to 4th bedroom. Outside the property truly shines: a 28x40 steel-clad shop w/ 100AMPs, 11’ roll up door, and concrete flooring – with ample parking for all your toys! Over 200’ of water access leading directly to the desired Grand River – cast a line and fish right from your backyard. Relax on over 365sf of south facing deck overlooking the yard. Note: speedy fibre optic internet, UV water system, furnace ’22, A/C ’17, c/vac, 5000 gallon cistern, +++! This is where lifestyle, convenience, and natural beauty converge! (id:50886)
RE/MAX Escarpment Realty Inc.
46 Monclova Road
Toronto, Ontario
Beautiful Contemporary Townhomes In Classic Lot With Backyard. Luxurious Townhouse W/ An Open Concept. Chefs Kitchen W/ Premium Quality Cabinetry, W/ Quartz Countertops, Engineered Hardwood Flooring Throughout, 9' Ceilings & Oak Staircase. 2 Bedroom 2 Full washroom basement and ground floor. **EXTRAS:** Quartz Countertops, Porcelain Sinks, Vinyl Sliding Doors, 200-amp service, and Appliances. Minutes To All Amenities Parks, Golf Course, TTC, Highway 401/400, Grocery Stores, Malls, Hospital, Pearson International Airport. (id:50886)
Loyalty Real Estate
93 Whitehouse Crescent
Brampton, Ontario
2 bed room legal basement with side entrance, Two parking, ensuite laundry, large windows,no carpets, large kitchen, close to all amenities, hindu mandir, guruvayoorappan temple,costco, catholic and public schools, indian groceries, day cares, close to, 427.407,401, one bus to humber college, quite neighbourhood.rack for storage of seasonal tires for one car (id:50886)
Homelife/miracle Realty Ltd
46 Monclova Road N
Toronto, Ontario
Beautiful Pre-Construction Contemporary Townhomes In Classic Lot With Backyard. Luxurious Townhouse W/ An Open Concept. Chefs Kitchen W/ Premium Quality Cabinetry, W/ Quartz Countertops, Engineered Hardwood Flooring Throughout, 9' Ceilings & Oak Staircase. Second and third floor is renting with separate entrance. (id:50886)
Loyalty Real Estate
48 Johnston Street
Port Colborne, Ontario
This unique property features three separate units plus a two storey garage, providing versatility and potential for various living arrangements. Whether you're looking for a multi-generational home, an income-generating investment, or a combination of both. The triplex is comprised of 1-3 bedroom and 2-2 bedroom units. Situated in a well established neighbourhood a stones throw away from the Vale Centre, elementary schools, Main Street E shops and restaurants, and the Hwy 140 and Hwy 3 access. This is your chance to invest in your real estate portfolio. Make improvements at your own pace, all while enjoying the financial stability provided by existing tenants. Don't miss out on this unique opportunity to blend immediate returns with the potential for future appreciation. (id:50886)
RE/MAX Niagara Realty Ltd
48 Johnston Street
Port Colborne, Ontario
This unique property features three separate units plus a two storey garage, providing versatility and potential for various living arrangements. Whether you're looking for a multi-generational home, an income-generating investment, or a combination of both. The triplex is comprised of 1-3 bedroom and 2-2 bedroom units. Situated in a well established neighbourhood a stones throw away from the Vale Centre, elementary schools, Main Street E shops and restaurants, and the Hwy 140 and Hwy 3 access. This is your chance to invest in your real estate portfolio. Make improvements at your own pace, all while enjoying the financial stability provided by existing tenants. Don't miss out on this unique opportunity to blend immediate returns with the potential for future appreciation. (id:50886)
RE/MAX Niagara Realty Ltd

