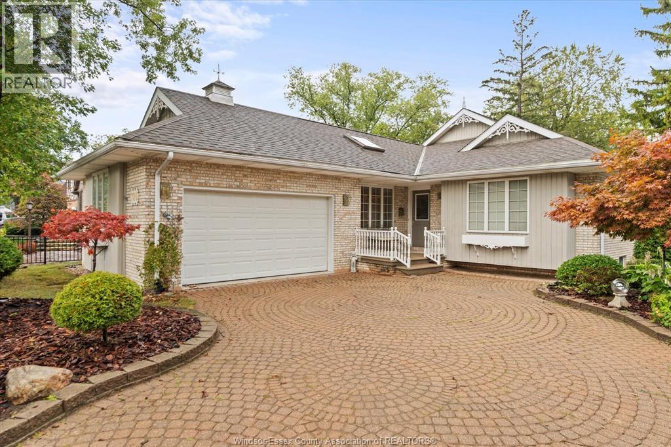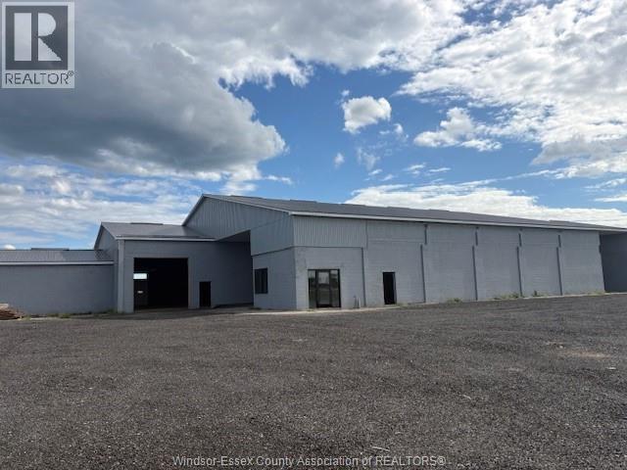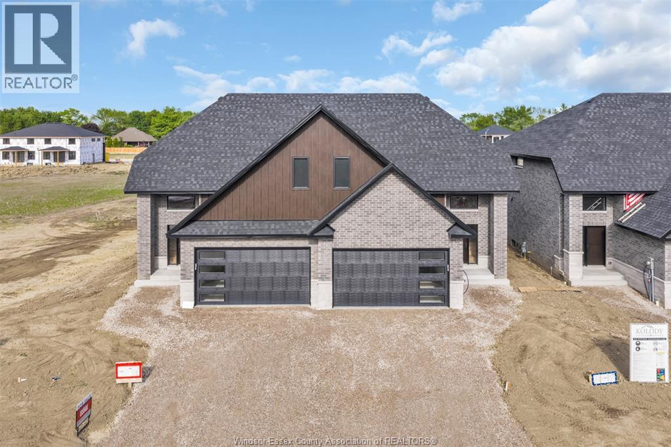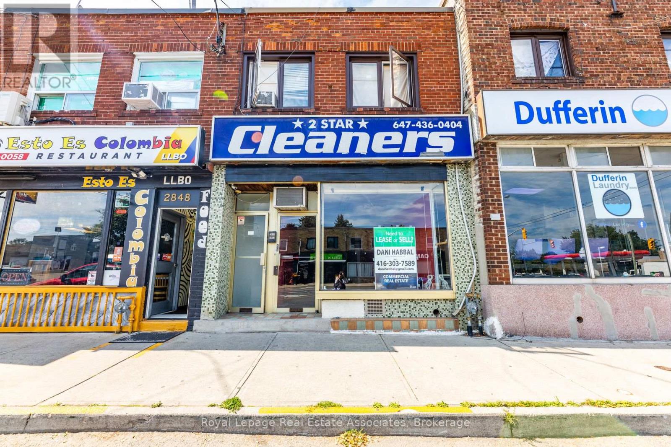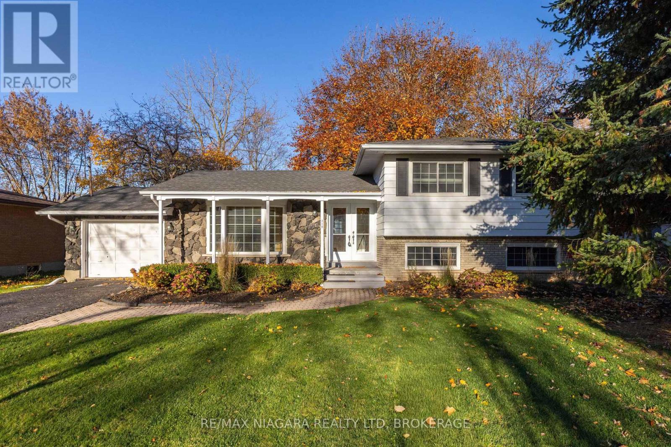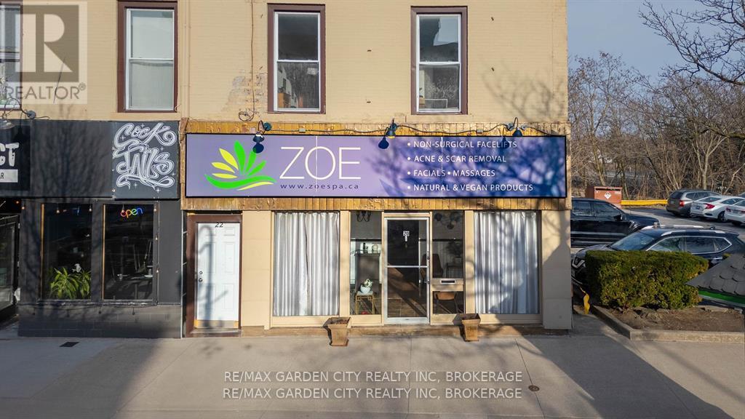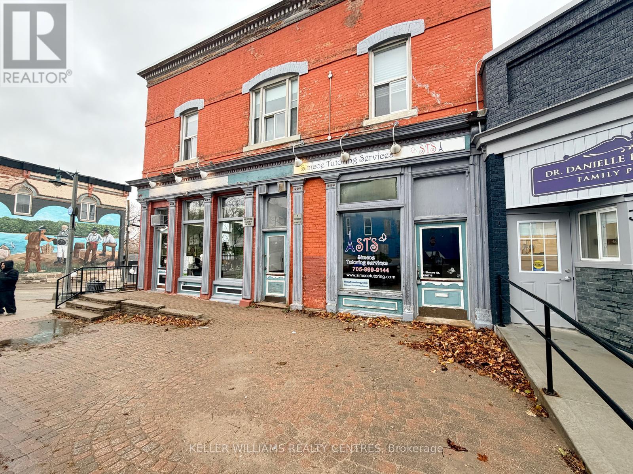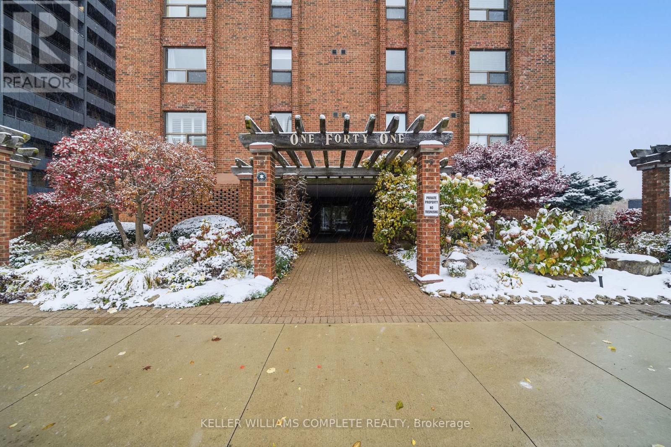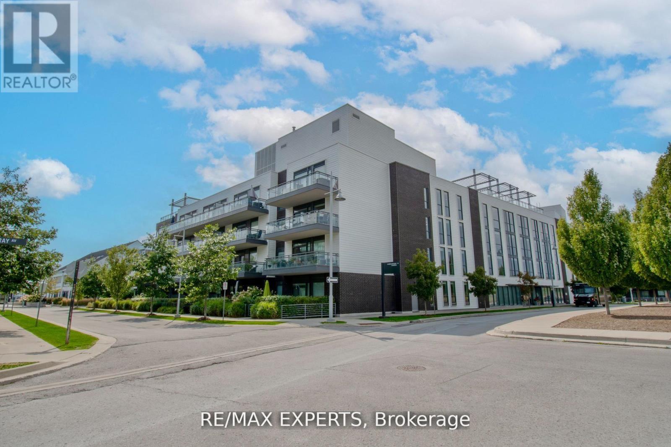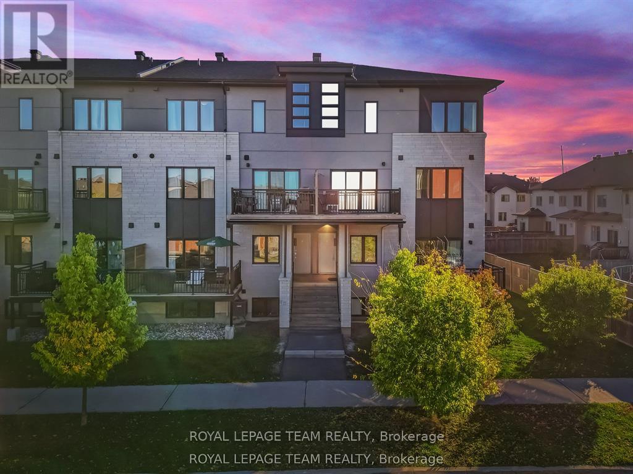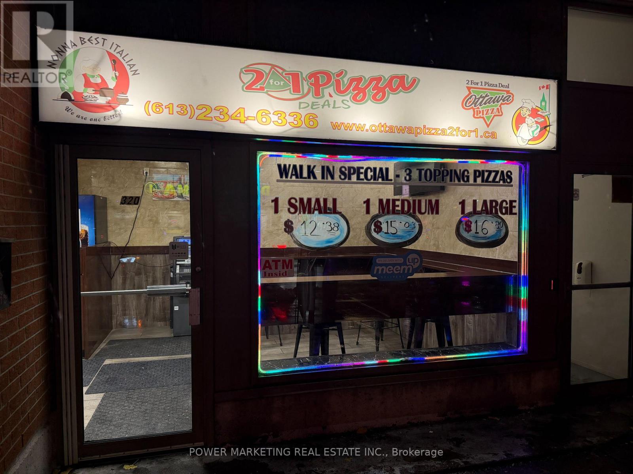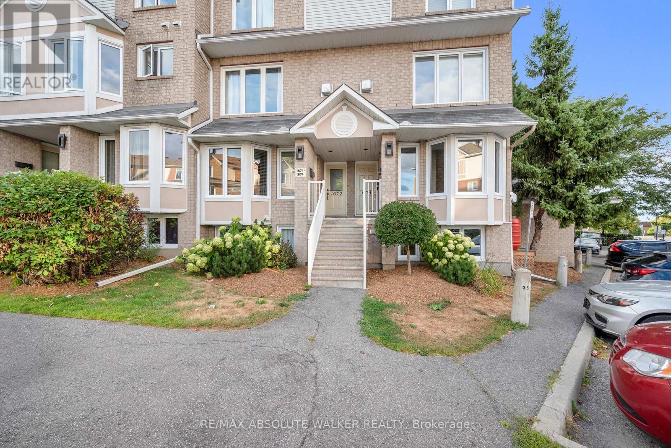726 Roseland Drive South
Windsor, Ontario
Proudly offered for the first time by the original owners, this lovingly maintained custom-built brick ranch sits on a beautifully landscaped lot with direct views of the 14th green at Roseland Golf Course. Professionally painted last week, this home is move-in ready and filled with charm. The spacious main level features a sun-filled formal dining room, huge picture windows showcasing sweeping golf course views, and a bonus loft space ideal for a home office or reading nook. The primary BR includes a private en-suite bath w/ huge closet, while main-floor laundry, ample storage, and an attached 2-car garage add everyday convenience. The fully finished basement offers additional living and entertaining space, perfect for family gatherings. Located in a premium South Windsor neighbourhood, this home is within a top-rated school district and just minutes to shopping, dining, and all amenities. Don’t miss this rare opportunity to own in the sought-after Roseland community. Call today for your private showing! (id:50886)
Royal LePage Binder Real Estate
5416 Talbot Trail
Merlin, Ontario
This large property and buildings have been renovated with new roof, gravel parking and great views of Lake Erie. Run your business out of this 18,056 sq/ft building and 336 sq/ft office space. Six acres of property is optional. Hydro and water can be customized for the right tenant. Contact L/S for more information. (id:50886)
Deerbrook Realty Inc.
662 Linden
Lakeshore, Ontario
Built by Kolody Homes with APPROX 2070 sq./ft. finished. Experience exceptional craftsmanship and quality finishes in this stunning twin villa. Designed with attention to detail, this home offers, Main Floor Master bedroom /ensuite bath .Spacious second-floor rec room (18.6' x 20'), ideal for family gatherings, a home theater, or a versatile living space plus two additional bedrooms. This property seamlessly combines style, comfort, and functionality. Full brick and stone exterior extending to the high roof line, ensuring durability and timeless appeal. A charming covered concrete porch, perfect for relaxation and entertaining. Two car garage/opener, rough in alarm and central vacuum. 200 amp service, engineered hardwood floors glued down, spray foam headers, exterior spray foamed basement walls drywalled with electrical, Armstrong Furnace and Air, plus much more. Don't miss the chance to own a home built with Kolody's unmatched dedication to quality. (id:50886)
Pinnacle Plus Realty Ltd.
2850 Dufferin Street
Toronto, Ontario
Prime opportunity in a high-demand, well-connected location! Minutes from Yorkdale Mall, Hwy 401, Glencairn Subway Station, and the Eglinton Crosstown LRT. This vacant Commercial unit perfect for user or investor. Rear lane access with on-site parking. Ideal for various uses including retail, office, or studio space. Excellent exposure and accessibility along Glencairn Avenue. (id:50886)
Royal LePage Real Estate Associates
315 Butler Street
Niagara-On-The-Lake, Ontario
IMPRESSIVE 70' x 209' LOT IN THE HEART OF OLD TOWN! This home has been lovingly cared for by the same family for 55+ years and offers incredible potential. Offering a 4-level side split floor plan with 3 bedrooms, 1 full bath, separate rear entrance to the lower level and an attached garage. The main floor features the bright & open family room, dining room and kitchen overlooking the parklike backyard. Second level offers 3 bedrooms and a 4-piece bath. Lower level with separate rear entrance features a rec room area, potential for 4th bedroom and lowest basement level is unfinished. Kitchen appliances plus washer & dryer included. You pick the closing date. Steps from Old Town's iconic Queen Street and home to boutique shopping, acclaimed dining, local theatres, wineries, the lakefront, and the historic Niagara-on-the-Lake Golf Club. (id:50886)
RE/MAX Niagara Realty Ltd
20 St. Paul Street
St. Catharines, Ontario
This fully built-out space is move-in ready and ideal for a spa or clinic. Located in a high-traffic area on Saint Paul, it offers excellent visibility and accessibility for both clients and staff. The space is thoughtfully designed for clinical use, featuring a sink in every treatment room, making it perfect for a variety of wellness practices. A marble shower adds a touch of luxury, enhancing the overall experience for clients and increasing possible services provided. Plus, with a city-owned public parking lot next door, convenience is unmatched. This is a rare opportunity to secure a prime location with everything in place. (id:50886)
RE/MAX Garden City Realty Inc
Unit B - 1 Simcoe Street
Penetanguishene, Ontario
Unit B offers an exceptional commercial leasing opportunity in the heart of Downtown Penetanguishene, steps from the town's vibrant core. This bright and versatile space features two large rooms with excellent Main Street exposure, ideal for showcasing your business to steady pedestrian and vehicle traffic. The layout includes a convenient bathroom, two separate basement storage areas, and a walk-out basement entry door for added accessibility and functionality. With its prime location, strong visibility, and adaptable layout, Unit 2 is perfectly suited for businesses seeking a high-impact presence in a historic and walkable setting. (id:50886)
Keller Williams Realty Centres
201 - 141 Church Street
St. Catharines, Ontario
Spacious and versatile 2-bedroom, 1.5-bath condominium in a desirable downtown St. Catharines location! This bright corner unit offers approximately 1,250 sq. ft. of living space with a functional layout, large principal rooms, and plenty of natural light throughout.The open-concept living and dining area is perfect for entertaining, complemented by California shutters and a cozy flex room that can easily serve as a 3rd bedroom, den, or hobby space. The kitchen provides ample cabinetry and a convenient pass-through to the dining area. A bonus storage room adds versatility and could be converted into an in-suite laundry or office for added functionality.Both bedrooms are generously sized, and the main bathroom features a tub/shower combination with neutral finishes, along with a convenient 2-piece bathroom off the foyer.Enjoy the convenience of having all major amenities located on the same floor-including a party room, fitness room with sauna, BBQ terrace, and shared laundry facilities available on each floor. The building offers excellent security, controlled access, and an on-site superintendent for peace of mind.Water, heat, air conditioning, hydro, high-speed internet, Bell Fibe TV (including Crave and STARZ), and one indoor, secure parking space with controlled access are all covered by the condo fee, providing a truly all-inclusive lifestyle.Located within walking distance to restaurants, shopping, parks, and transit, this well-maintained condominium offers exceptional value and flexibility for those seeking space, comfort, and downtown living. (id:50886)
Keller Williams Complete Realty
B206 - 271 Sea Ray Avenue
Innisfil, Ontario
Welcome to your dream getaway in the heart of Friday Harbour Resort! This stunning 2 bedroom,2bathroom condo offers the perfect blend of luxury and comfort, ideal for year-round living or as a high-demand vacation/rental. bright, open-concept living space . From the sleek modern kitchen with quartz countertops and stainless steel appliances to the elegant flooring and custom finishes, large balcony unit also comes fully furnished , Available for long term lease . (id:50886)
RE/MAX Experts
C - 440 Via Verona Avenue
Ottawa, Ontario
Welcome to this modern two-storey condominium situated in a highly sought-after neighbourhood, close to schools, parks, and just a short drive from the Barrhaven Marketplace Plaza. The open-concept main floor offers a sleek kitchen with stainless steel appliances, a cozy dining area, and a bright living room with patio doors leading to a spacious deck, perfect for entertaining or relaxing outdoors. A convenient two-piece bathroom completes this level. Upstairs, you'll find two generous bedrooms filled with natural light. The primary bedroom is impressively big, while the second bedroom is equally inviting. A beautiful three-piece bathroom and a laundry cupboard provide both comfort and convenience. With its modern design, functional layout, and ideal location, this home is an excellent choice for first-time buyers, downsizers, or investors. (id:50886)
Royal LePage Team Realty
320 Bank Street
Ottawa, Ontario
Opportunity Knocks! Excellent opportunity to own a well established and lucrative Pizza store located in the busy downtown on Bank Street This busy location benefits from strong foot traffic a loyal customer base and consistent delivery and take out sales surrounded by many condo and office buildings and student housing the business enjoys a steady demand throughout the week . This great business has been at the same location for over 36 years and has a great proven track record! This fully equipped business is ready for your family and the owner willing to train the new owner! 4 parking spots (at the back) are included! See it today! (id:50886)
Power Marketing Real Estate Inc.
1673 Locksley Lane
Ottawa, Ontario
Move-in ready 2 bedroom END-UNIT condo perfect for first-time buyers or investors!The main floor boasts a functional layout with an eat-in kitchen, a spacious living room featuring a cozy fireplace with direct access to your private back balcony, and a convenient powder room.On the lower level, you will find two generously sized bedrooms, including a cheater ensuite for added convenience. Laundry is located on the same level, along with ample storage to keep everything organized. A fresh, modern feel throughout thanks to brand new laminate flooring and a fresh coat of paint.Commuting is simple with transit and future LRT station just minutes away. Parks, shopping, and everyday amenities are all nearby. A fantastic opportunity to own a low-maintenance home that combines comfort, convenience. Some photos are virtually staged. (id:50886)
RE/MAX Absolute Walker Realty

