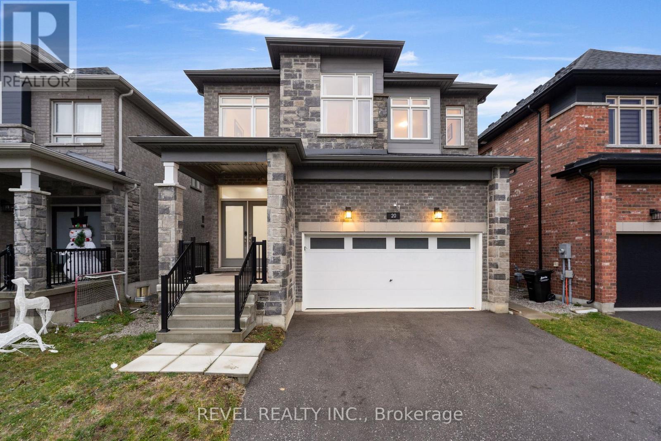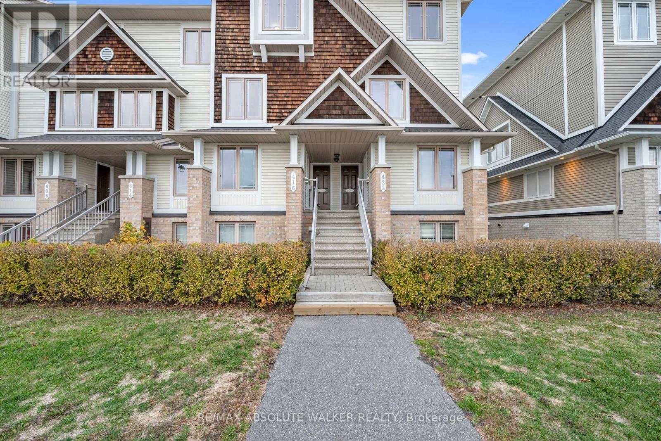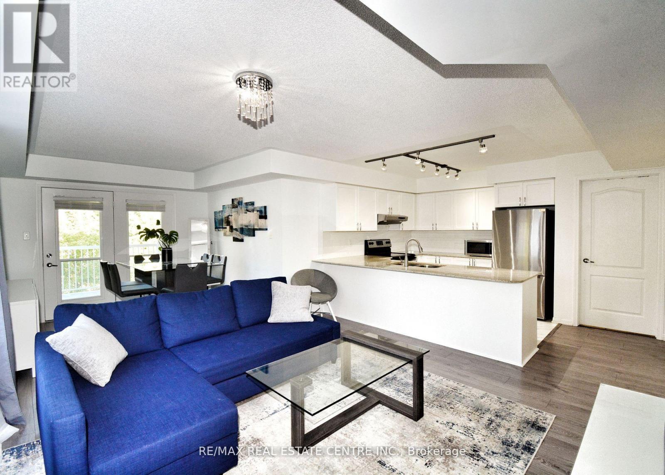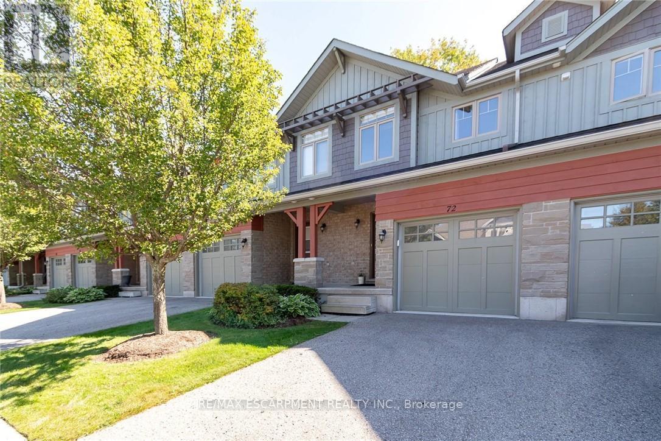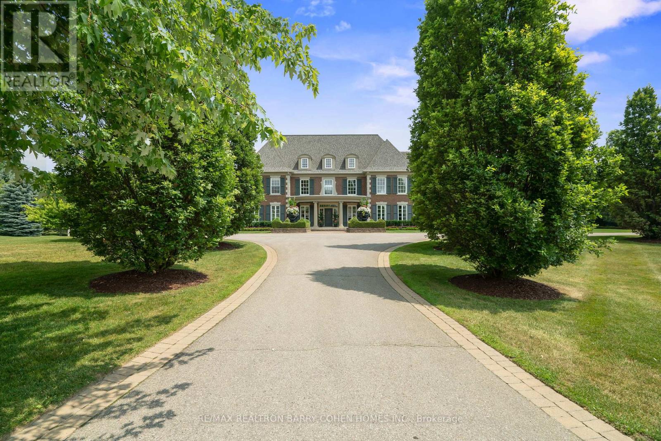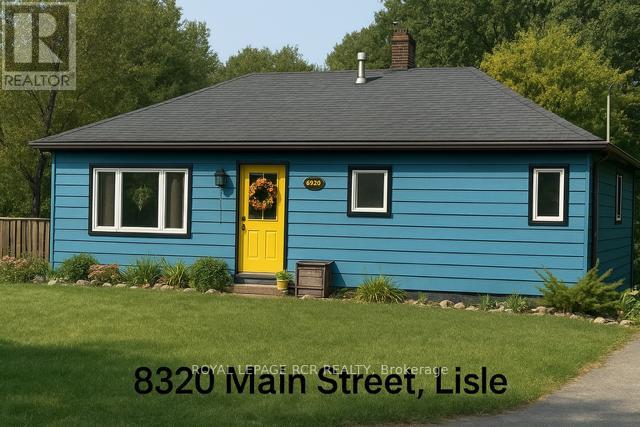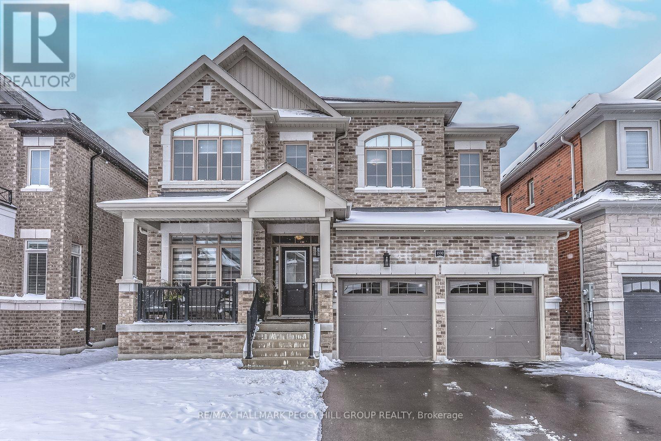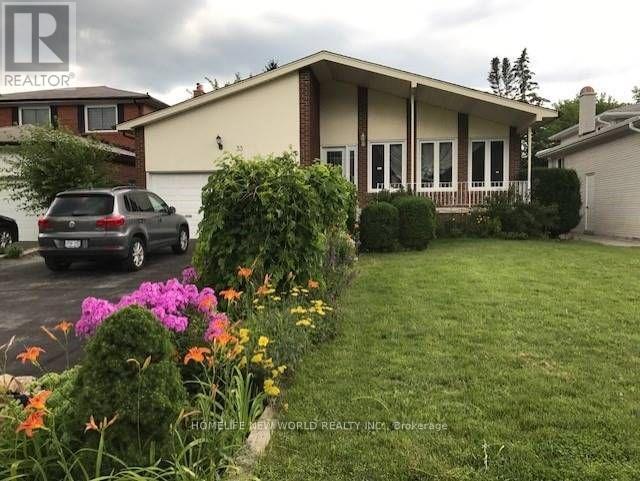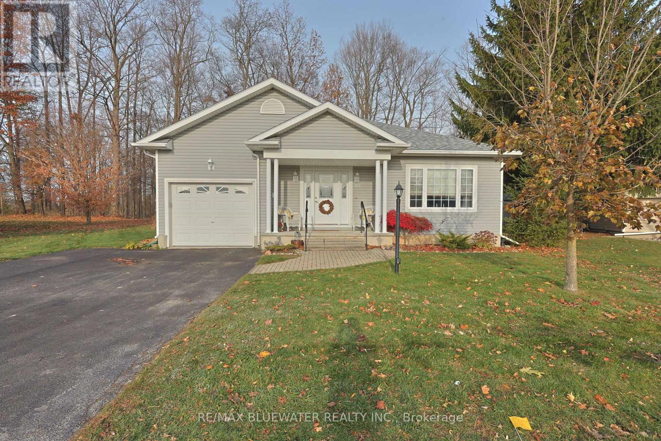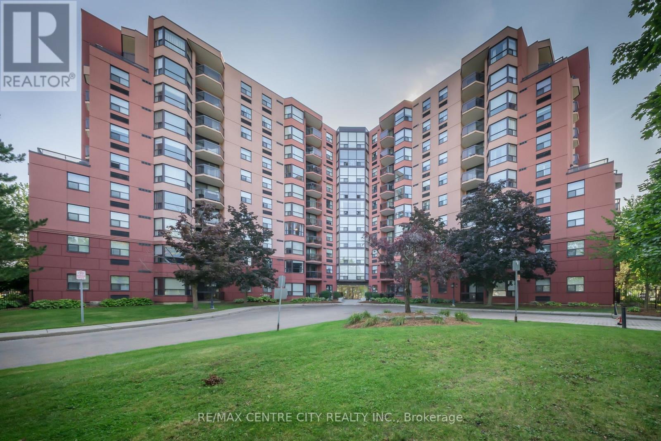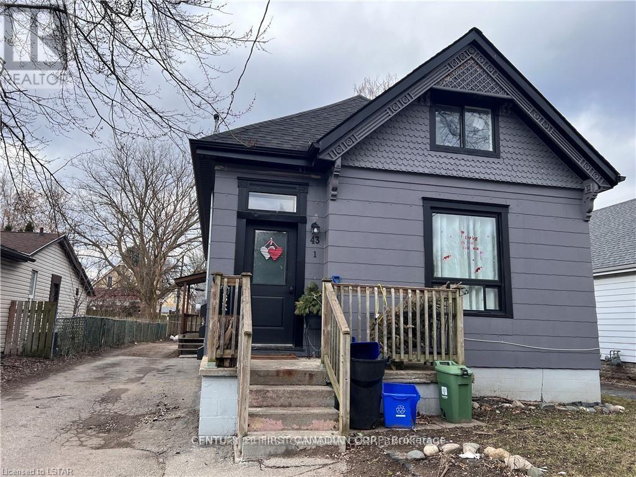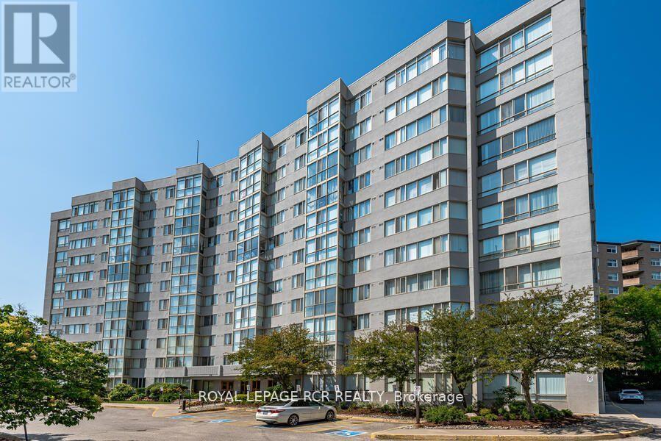20 Paddington Grove
Barrie, Ontario
FULLY FURNISHED FAMILY HOME IN SOUTH WEST BARRIE! This stunning all brick 2 storey home offers ample space for families and professionals. Step inside to a bright foyer with large coat closet and convenient 2 piece powder room. The open concept formal dining area flows seamlessly into the beautiful kitchen, featuring quartz countertops, plenty of cabinet space, and sleek stainless steel appliances. The kitchen opens to a large breakfast area with a glass sliding door leading to the fully fenced backyard and new deck, ideal for entertaining or grilling with ease. The spacious living room features a cozy gas fireplace and large picture window for natural light. Hardwood flooring throughout the main level brings warmth to the space. Upstairs, find four generously sized bedrooms all with their own attached bathrooms and beds already present. The primary suite offers a workspace area, walk in closet, and 5 piece ensuite with soaker tub and separate water closet. A bright junior primary suite includes its own 3 piece bath, while two additional bedrooms share a convenient Jack and Jill 3 piece bathroom. The double car garage provides inside entry and plenty of room for vehicles, tools, and storage. The expansive unfinished basement offers additional space for storage or a home gym. Located in Barrie's desirable southwest end, the new Bear Creek subdivision is perfect for commuters with Essa Road connecting directly into Highway 27 and close proximity to Highway 400. Enjoy quick access to Mapleview amenities including grocery stores, pharmacies, restaurants, Park Place Plaza, and shopping. You'll find schools, parks, trails and more also just steps away. ***Fully furnished for your convenience, just bring your clothes and move in!*** (id:50886)
Revel Realty Inc.
53 - 418 Harvest Valley Avenue
Ottawa, Ontario
Stylish and move-in-ready upper-unit terrace home in the heart of Avalon. This beautifully maintained 2-bedroom, 2.5-bathroom condo comes with parking and offers modern style and comfort. The open-concept main level features a bright living and dining area, ideal for everyday living or entertaining. A contemporary kitchen with rich dark cabinetry and a generous eating area can double as a home office with access to a spacious balcony with no rear neighbours, offering plenty of privacy. Upstairs, you will find two large bedrooms, each with a private ensuite bathroom. The primary bedroom boasts a full wall of closet space and a second private balcony.Ideally located close to transit, parks, schools, shopping, and recreation. (id:50886)
RE/MAX Absolute Walker Realty
209 - 50 Mulligan Lane
Wasaga Beach, Ontario
Amazing Opportunity To Own A Bright And Spacious 3 Bedroom, 2 Bathroom End Unit Condo In A Sought-After Marlwood Golf Course Community. Located On The Second Floor, This Well Maintained Unit Offers Stunning Views From The Private Covered Balcony And Has Windows On Three Sides For All-Day Natural Light. The Open-Concept Kitchen, Dining, And Living Area Is Perfect For Entertaining, While The Spacious Bedrooms And Thoughtful Layout Provide Comfort And Functionality. The Primary Bedrooms And Thoughtful Layout Provide Comfort And Walk-In Closet And A Private Ensuite With A Walk-In Shower. Additional Features Include In-Suite Laundry With Washer, Dryer, Laundry Tub, And Extra Storage Space, California Shutters Throughout, Gas BBQ Hookup On The Balcony, And 2 Owned Parking Spaces. This Quiet, Well Managed Building Includes A Wheelchair-Accessible Elevator And Beautifully Landscaped Grounds, All Just Steps From Marlwood Golf & Country Club And Close To Trails For Walking And Biking. Located Minutes To Wasagas East-End Amenities Including Shopping, Dining, Stonebridge Town Centre, Walmart, The New Arena And Library, And Just A Short Drive To The Worlds Longest Freshwater Beach. Whether Youre Looking For A Full-Time Residence, Weekend Getaway, Or Investment Property, This Condo Offers Comfort, Convenience, And Lifestyle In A Prime Location. (id:50886)
RE/MAX Real Estate Centre Inc.
72 Silver Glen Boulevard
Collingwood, Ontario
Welcome to this beautifully maintained 3-bedroom, 3.5-bath townhome, perfectly nestled in the desirable Silver Glen Preserve community. Backing onto tranquil, protected forest, this unit offers privacy and a serene setting just minutes from all that Collingwood and the Blue Mountains have to offer. Step inside to a bright, open-concept main floor featuring a spacious kitchen with a large island, and 2 gas BBQ hookups on the walk-out deck - ideal for easy outdoor entertaining. Enjoy hardwood flooring throughout the main living areas, ceramic tile in the kitchen and baths, and a cozy corner gas fireplace for chilly evenings. Upstairs, the spacious primary suite includes a private ensuite, with two additional bedrooms and a full bath completing the level. The finished lower level offers a spacious rec room and 3 pc bath. Comfort features include forced air natural gas heating, central A/C, central vacuum, and a whole-home humidifier. The deep garage with inside entry provides great storage and convenience. Silver Glen residents enjoy access to a fantastic recreation centre with a gym, party room, games room, and outdoor in-ground pool. With low condo fees, a welcoming community, and visitor parking, this home is perfect as a full-time residence or weekend chalet. Enjoy the 4-season lifestyle with Cranberry Golf Course just steps away, and easy access to ski hills, Georgian Bay, trails, and downtown Collingwood. Come live, play, and relax in Silver Glen Preserve! (id:50886)
RE/MAX Escarpment Realty Inc.
91 Fairfield Drive
King, Ontario
Bespoke Georgian Designed Custom Built Residence Within The Much Sought After Prestigious Fairfield Estates. Premium Corner Locale. Features '24 Redesigned And Constructed Lower Level, Brick And Indiana Limestone Exterior Framed By Impeccably Landscaped Gardens Complete With Mature Trees And Lush Manicured Gardens That Surround The Entire Property. Residence Features 20-Car Private Drive & 4-Vehicle Garage Equipped With 2 Ev Charging Stations. Main Foyer Leads To Stunning 2 Storey Entrance Hall, Main Floor Office/Library, Elegantly-Appointed Principal Rooms With Oak Hardwood Floors, Custom Crown Moulding, Exceptional Millwork, And Integrated Speakers Throughout. Sunken Great Room With Soaring Ceilings And Floor-To-Ceiling Double-Sided Wood Burning Fireplace With Stone Surround. Gourmet Kitchen Features A Large Central Island, Viking Professional Appliances, Breakfast Area, Sitting Area With Fireplace, Servery & Walk-Out To Outdoor Living And Dining Area. Primary Suite Is The Ultimate Retreat Featuring Custom His & Hers Walk-In Closets Plus His & Hers Ensuites. Upper Level Boasts 4 Additional Spacious Bedrooms, Each With Their Own 4-Piece Ensuite, Upper Level Family Room And 2nd Office/Meditation Room. Lower Level Features An Enviable Custom 350+ Bottle Wine Room, Wet Bar With Dual Zone Temperature-Controlled 78 Bottle Wine Fridge With Seating Area, Lounge, Theatre with 100" Screen/Projector, Fitness Room Complete With Separate Spa And Sauna Plus Shower, Nanny Suite With 3-Piece Ensuite & Lower Level Laundry. Sprawling Rear Gardens Feature Salt Water Pool With Loggia, Spa, Covered Outdoor Living And Dining Area, And Multiple Entertaining Spaces. Located In One Of York Region's Finest Neighbourhoods, Near Top-Rated Private Schools, Award-Winning Golf Courses & Conservation Areas. (id:50886)
RE/MAX Realtron Barry Cohen Homes Inc.
8320 Main Street E
Adjala-Tosorontio, Ontario
Are you downsizing? A first-time homebuyer? An investor? or simply looking for a project to keep you inspired? This charming little home is full of potential and sits on a generous 66' x 165' lot - a rare find with room to expand, renovate, or reimagine. With a bit of TLC, this property offers an incredible opportunity to create something special. Added Bonus ** workshop in the back. Newer oil tank and furnace serviced. Conveniently located just a short drive to Barrie and Alliston, this home is nestled in the quaint community of Lisle. It's the perfect setting for anyone ready to bring their vision to life. Bring your plans, your tools, and your imagination - the possibilities here are truly endless. (id:50886)
Royal LePage Rcr Realty
1530 Harker Street
Innisfil, Ontario
FAMILY-FRIENDLY 2-STOREY HOME BUILT IN 2022 WITH 3,300 SQ FT, SERIOUS UPGRADES, UNBEATABLE LOCATION & A FANTASTIC BACKYARD! Built in 2022 and offering 3,300 sq ft above grade, this stately all-brick home sits on a generous 42 x 114 ft pool-sized lot with updated fencing, a 650 sq ft professionally installed patio (summer 2025), an attached 2-car garage with inside entry, and a double-wide driveway with parking for 6 additional vehicles. The setting is unbeatable: a quiet, low-traffic street with easy walking access to top-rated schools, scenic trails, a nearby plaza, and just a 2-minute walk to the highly anticipated Margaretta Park, opening summer 2026 with an accessible playground, splash pad, multi-use trails, shaded picnic areas, washrooms, and green space. The layout flows effortlessly with 9 ft ceilings, pot lights, custom blinds, and extensive upgrades that reflect a considerable investment in quality. The kitchen is finished with espresso cabinetry, an oversized centre island with seating for 4, stone counters, upgraded stainless-steel appliances including a GE Cafe gas stove, tile floors, and a walkout to the backyard. An office provides flexible space for work or study, while a separate den just off the living room makes an ideal playroom. The laundry room includes garage access and a utility sink. Upstairs, 5 generous bedrooms include a primary suite with a walk-in closet and a 5-piece ensuite offering 2 oversized vanities, a soaker tub, and a glass-walled shower. The remaining 4 bedrooms are served by 2 thoughtfully designed 5-piece shared ensuites, well-equipped to handle busy mornings with ease. The unfinished basement offers ample room to expand into future living space, recreation, or storage. Power outages won't interrupt a thing thanks to the standby generator, professionally installed in April 2025. This #HomeToStay is designed for real living, finished with impeccable detail, and perfectly placed for school runs, park days, and daily essentials. (id:50886)
RE/MAX Hallmark Peggy Hill Group Realty
Lower - 33 Pheasant Valley Court
Markham, Ontario
Stunning & Well Maintained Detached Backsplit Home Located At The High Demanded Thornhill Community. Lower Level Plus Basement Has 2 Bedrooms & 2 Full Baths. Two Bedrooms Are Above Ground. Family Room Walkout to Backyard. Basement has a Large Kitchen with Dining Area Plus 3 Piece Bathroom. Quite Street Close To Pomona Mills Park, Toronto Ladies Golf Course, Thornhill Community Centre, Thornhill Square, High Ranking Schools. Lower Level Tenant pay 40% utility. (id:50886)
Homelife New World Realty Inc.
363 Shannon Boulevard
South Huron, Ontario
INCREDIBLE VALUE IN GRAND COVE ESTATES BUILT IN 2005 BACKING ONTO NATURE! Welcome to 363 Shannon Blvd, Grand Bend in Grand Cove Estates. This 2005 site built home with single attached garage offers 1,326 sq ft of highly appointed living space. Great curb appeal with nicely landscaped gardens, covered front porch and single attached garage. Entering the home you are greeted by a spacious entrance foyer with decorative columns and double closet. Wide hallway leading to the impressive great room with cathedral ceilings and lots of windows to take in all the privacy of backing onto nature. Expansive kitchen with large eat-up island, updated appliance and lots of cabinetry. Dining area is spacious with lots of room to put in the extra table leaves for when guests come over! Living room centered around fireplace with surround. All with great views of nature through the wide two panel sliding door and large arched window above! Large primary bedroom with walk-in closet and three piece ensuite. Floorplan allows for a true second bedroom along with a third room that could be a bedroom/den/office! Second full four piece bathroom. Updated laminate flooring throughout most of the home. Mudroom off of garage offers more storage and laundry. 4 foot crawl space with concrete floor is great for extra storage if needed! Grand Cove Estates is a 55+ land lease community located in the heart of Grand Bend. Grand Cove has activities for everybody from the heated saltwater pool, tennis courts, woodworking shop, garden plots, lawn bowling, dog park, green space, nature trails and so much more. All this and you are only a short walk to downtown Grand Bend and the sandy beaches of Lake Huron with the world-famous sunsets. Monthly land lease fee of $1,070.71 includes land lease, access to all amenities and taxes. (id:50886)
RE/MAX Bluewater Realty Inc.
103 - 600 Talbot Street
London East, Ontario
Ideal downtown location for those seeking a premier urban lifestyle. Enjoy the buzz of downtown London while residing in a peaceful, recently renovated building. This first-floor, Garden View, 1100-square-foot condo offers 2 bedrooms and 2 updated bathrooms, with an updated kitchen featuring newer appliances & quartz counter tops. The unit is walking distance to Richmond Row, Victoria Park, Canada Life Place, The Grand Theatre, Covent Garden Market and London's Best Restaurants, with easy access to major transit routes to UWO and Fanshawe College. This adult-oriented, pet-free condo is perfect for downtown professionals or seniors looking to be close to amenities. The building is fully equipped with underground parking plus tons of guest parking, storage locker, an indoor pool, jacuzzi, fitness room, party room, BBQ area, and outdoor entertaining space. (id:50886)
RE/MAX Centre City Realty Inc.
3 - 43 Josephine Street
London South, Ontario
Available from 1st December 2025 ** Beautifully updated 2-bedroom, 1-bathroom home offering a bright and functional layout. The modern kitchen features quartz countertops, a dishwasher, and ample storage space. Both bedrooms are well-sized with good natural light, and the bathroom includes quality fixtures with a clean, modern design. Conveniently located close to shopping centers, restaurants, public transit, and healthcare facilities. Enjoy nearby walking trails and the peaceful river setting - a great blend of comfort, convenience, and lifestyle in South London. (id:50886)
Century 21 First Canadian Corp
901 - 270 Davis Drive
Newmarket, Ontario
Don't delay! One of the largest units in the building!!! 2 bedrooms- underground parking, locker, suite is directly next to elevator for ease of bringing groceries and parcels up. This lovely unit has a foyer with double mirrored doors. Eat in kitchen with loads of light, two good sized bedrooms both with ensuites. The primary bedroom has a large walk-in closet, the secondary bedroom has two double closets. There is stackable laundry ensuite with storage shelves. The living room is large and bright, and the dining area is adjacent to the living room with ample room for a large dining table and cabinet. The suite has been freshly painted in a neutral off white. The building has a party room, lap pool, exercise room, and outdoor seating area. Location is great- shopping and public transit are nearby. Easy access to Upper Canada Mall, GO Station, 404 and Southlake Hospital. Immediate possession is possible. It is in 'move in' condition. (id:50886)
Royal LePage Rcr Realty

