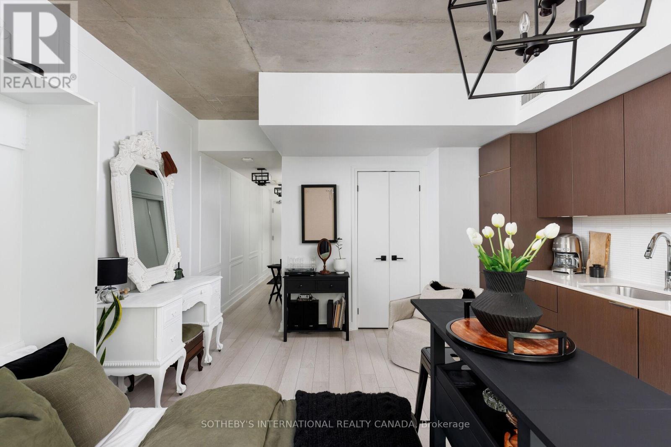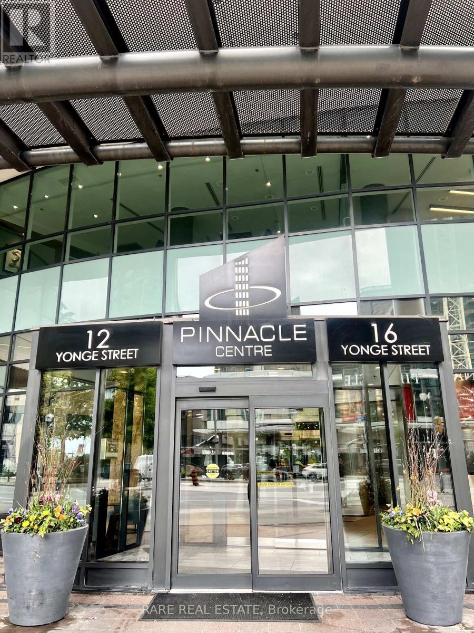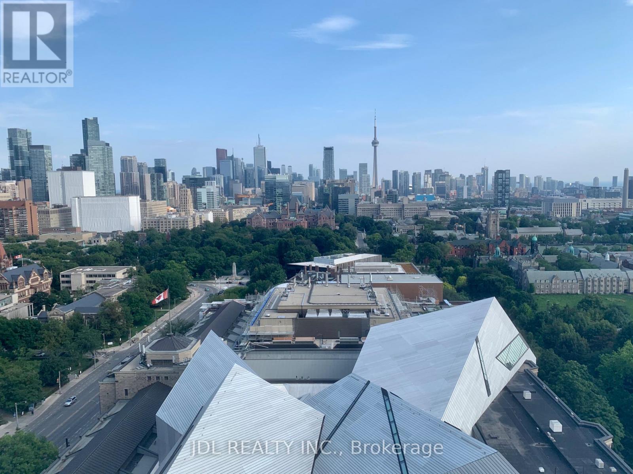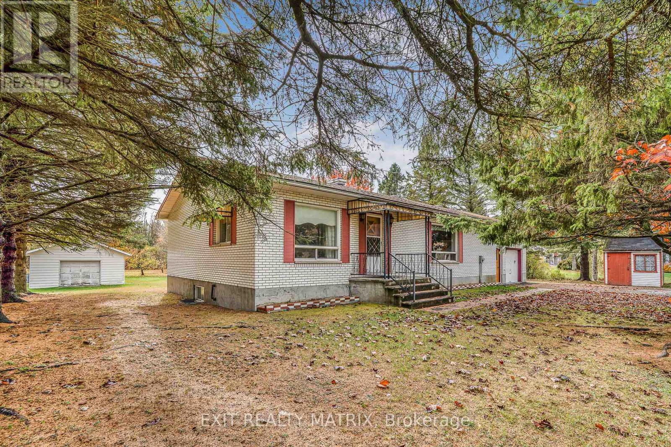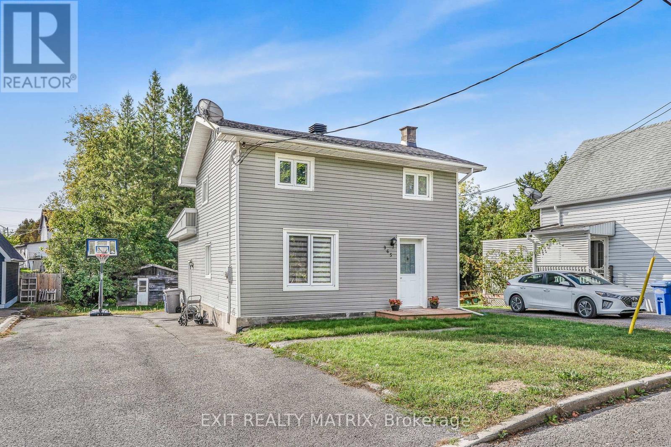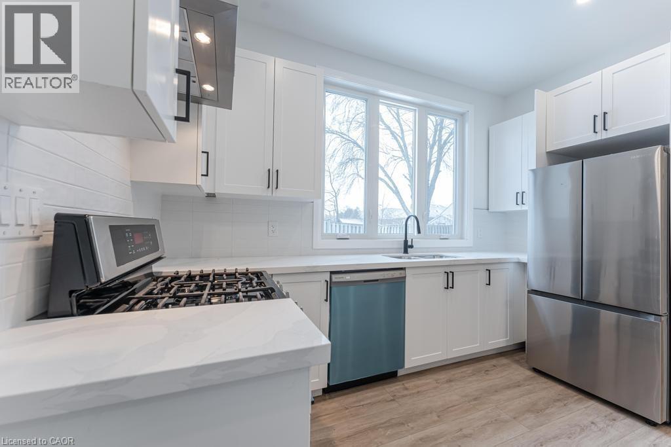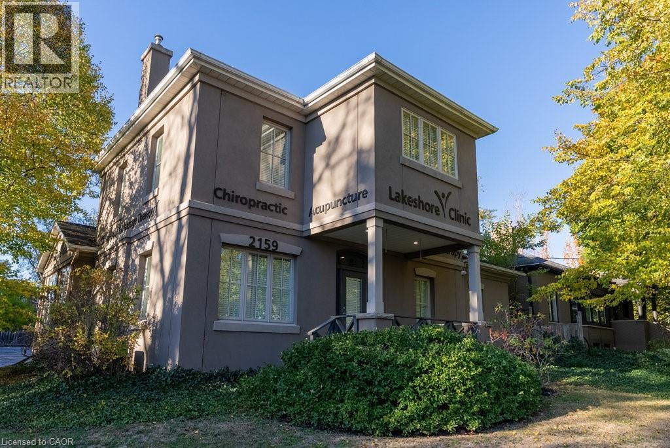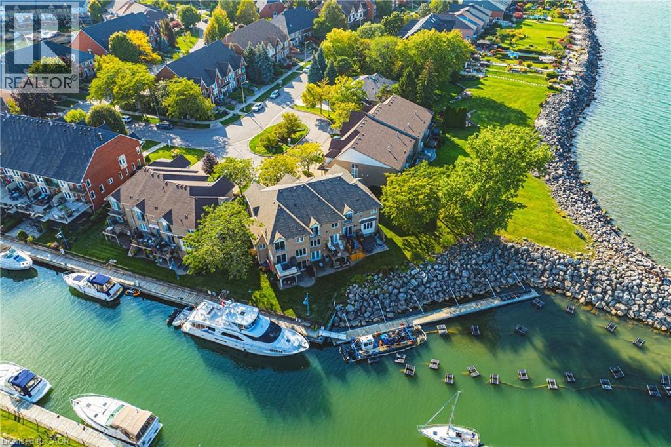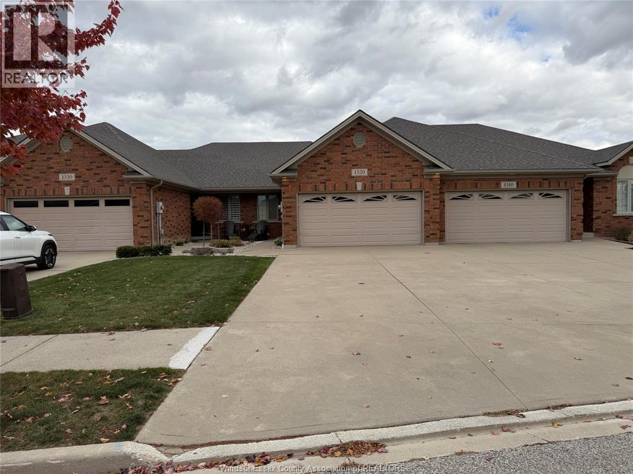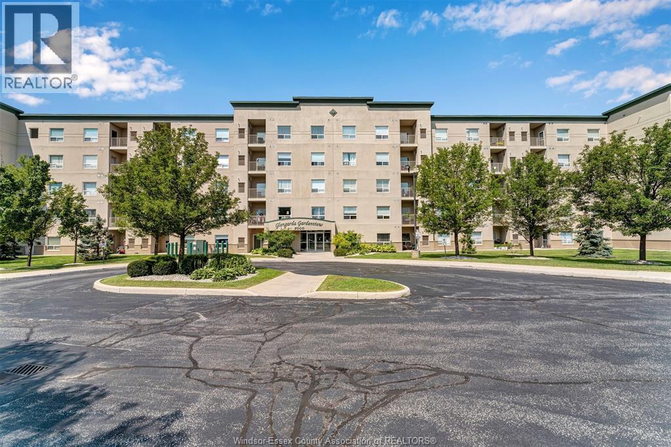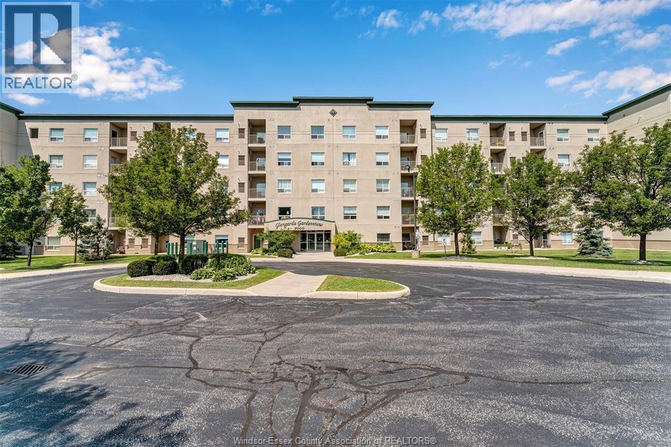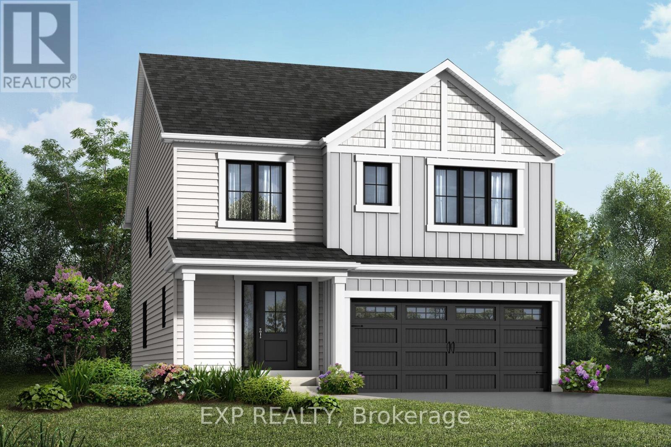223 - 5 Hanna Avenue
Toronto, Ontario
Find happiness on Hanna Ave in this stylish studio apartment at the ever popular Liberty Market Lofts! Suite 223 has been designed with function and flare - available partially furnished, making the most of the open concept space, you'll find unique pieces & smart storage solutions throughout. The modern kitchen features quartz counters, integrated & stainless steel appliances & ample cabinet space. Your balcony is an extension of the living space - spanning the entire width of the unit, equipped with furniture, lighting and planters where you can grow your own flowers/plants! Love living in Liberty Village just steps to parks, grocery stores, shops, restaurants, bars, fitness clubs, the TTC, the Exhibition GO Train, Budweiser Stage, Lake Ontario & so much more! Amenities at the Liberty Market Lofts include; 24 hour concierge, visitor parking, two guest suites, party room with Billiards area, multiple meeting rooms, dog wash, communal large sized washing machine & dryer, a private courtyard, a gym with Peloton Bike, squat rack, free weights and cardio equipment and a yoga room + a half court basketball court! + Rental parking is available in the building. (id:50886)
Sotheby's International Realty Canada
501 - 12 Yonge Street N
Toronto, Ontario
Incredible opportunity at the Pinnacle Centre! Chance to own a spacious 1 Bed + Den situated steps away from the scenic Harbourfront tourist area and conveniently located mins to highway and GO Station. This luxury built condo is part of the Pinnacle complex in core Downtown Financial District. Open concept living/dining room with North city views, laminate flooring throughout the principal rooms, granite kitchen with breakfast bar, floor-to-ceiling windows & walk-out from living rm to open balcony overlooking the city. Den is open and could be used as a bedroom or office. Open concept with practical layout and plenty of sunlight. Excellent Condo Facilities, Common Areas Recently Renovated, including 24-Hour Concierge Security, Gym, Indoor Pool, Rooftop Terrace. Must see to appreciate! (id:50886)
Rare Real Estate
2204 - 200 Bloor Street W
Toronto, Ontario
Designer Furnished 2 Bedroom With Parking And Unobstructed South-East Views Of Downtown Toronto! The Best Of Bloor & Avenue Rd Neighbourhood Is Here! Entertainment, Culture, Cafes, Fine Dining, Spas, Upscale Shopping (Mink Mile), Hotels, U Of T, Rotman School Of Business, Rom Museum, Yorkville & More! Steps Away From Ttc. (id:50886)
Jdl Realty Inc.
5079 County Rd 17 Road
Alfred And Plantagenet, Ontario
Country living at the edge of town! Located at the city limits of Alfred, this beautiful 25-acre property offers endless possibilities. Pride of ownership can be felt in every corner of this home. The charming 3+1 bedroom bungalow features a spacious eat-in kitchen with abundant cabinetry and countertop space-perfect for hosting family gatherings. The main floor also includes a formal living room, three bedrooms, and a convenient laundry area with access to the main bathroom. The fully finished basement provides a large family/rec room, a full bathroom, and a generous storage area, offering plenty of room for hobbies or additional living space. Outside, you'll find an attached garage, a detached workshop, and a storage shed, providing ample space for tools, equipment, or recreational vehicles. The property boasts a large frontage on the highway, allowing for great visibility and potential future uses. Additionally, there is secondary access on Station Road, complete with a municipal water hook-up already installed, opening the door to further development possibilities (potential severance to be confirmed with local authorities).This well-cared-for property is ideal for hunters, hobby farmers, or families simply looking for space and privacy while remaining close to town amenities. (id:50886)
Exit Realty Matrix
965 Marston Street
Champlain, Ontario
Welcome to 965 Marston Street in the charming village of L'Orignal! This delightful home offers a bright and inviting open-concept main floor featuring a spacious kitchen with a large island, perfect for entertaining or family gatherings. A convenient laundry room and full bathroom complete the main level. Upstairs, you'll find two comfortable joining bedrooms providing a cozy retreat. The fully finished basement boasts a generous family room, offering endless potential for a home theatre, playroom, or hobby space. Nestled in a peaceful neighborhood and just minutes from local amenities, walking distance of marina and parks. this property is the ideal blend of comfort and functionality. Step outside to enjoy a nice patio stone area and a private backyard, ideal for relaxing, gardening, or hosting summer barbecues. (id:50886)
Exit Realty Matrix
20 West 3rd Street Unit# 3
Hamilton, Ontario
Rental unit like no other! Legal DETACHED garage suite on the West Hamilton Mountain! True living quarters. This brand new unit was completed permitted/professionally transformed by 555 Construction Management Inc in 2023. A stunning 2 bedroom, 1 bathroom unit with sharp modern finishes, all stainless steel appliances, new servicing, 9 ceilings, tankless water heater, heating/cooling split unit, HRV system, in-suite laundry, rear open terrace space & 2-3 car driveway parking! Very rare unit in a highly sought after area! Occupancy available JAN 1st! (id:50886)
Revel Realty Inc.
2159 Lakeshore Road
Burlington, Ontario
Over 4000 sqft. beautifully upgraded and well-maintained medical practice building in prime Downtown location. Ideal for continued use. Explore development potential. (id:50886)
RE/MAX Escarpment Realty Inc.
85 Edgewater Drive Unit# 6
Stoney Creek, Ontario
Your dream just came true , beautiful lake front property conveniently situated in the new port yacht club area, which offers a private marina , with the option of having your own boat slip directly in your backyard . Enjoy panoramic vistas year round , with Toronto’s beautiful skyline or simply enjoy the vast space of Lake Ontario's sunsets. Home boasts 2 bedrooms plus a loft , loft can be easily converted to 3rd bedroom, with Juliette balcony off the master bedroom for your viewing pleasure. Walkouts from both the kitchen and the basement to ensure maximum exposure of each and every view point. Original one owner home, seconds to QEW, minutes away from Costco , shopping and restaurants. (id:50886)
RE/MAX Escarpment Realty Inc.
1520 Skinner Street
Lasalle, Ontario
BEAUTIFUL TOWNHOUSE IN LASALLE FOR LEASE! THIS DISTINCTIVE HOME HAS UNDERGONE A COMPLETE RENOVATION IN 2021, SHOWCASING AN OPEN-CONCEPT DESIGN WITH A SPACIOUS LIVING ROOM AND A KITCHEN FEATURING A STUNNING 10-FOOT ISLAND. TOTAL 2 BEDROOMS, 2 BATHROOMS. MASTER WITH WALK-IN CLOSET, LAUNDRY ROOM, AND EN-SUITE BATHROOM. BACKYARD IS BEAUTIFULLY LANDSCAPED WITH FENCED-IN YARD. MINIMUM 1-YEAR LEASE, SUBJECT TO INCOME & CREDIT VERIFICATION. NO SMOKING. AVAILABLE DEC 1,2025 (id:50886)
Nu Stream Realty (Toronto) Inc
5000 Wyandotte Unit# 404
Windsor, Ontario
Welcome to Glengarda Gardenview. Prime Riverside location! This 4th floor unit features a balcony, 2 bedrooms and is move in ready, freshly painted , cove moldings, pot lights, granite counter tops, laminate flooring, all new trim, large master bedroom, open concept living/kitchen area. in-suite laundry, Great for down sizers looking for long term occupancy. Call today for your viewing. (id:50886)
Pinnacle Plus Realty Ltd.
5000 Wyandotte Unit# 404
Windsor, Ontario
Welcome to Glengarda Gardenview. Prime Riverside location! This 4th floor unit features a balcony, 2 bedrooms and is move in ready, freshly painted , cove moldings, pot lights, granite counter tops, laminate flooring, all new trim, large master bedroom, open concept living/kitchen area. in-suite laundry, Great for down sizers looking for long term occupancy. Call today for your viewing. (id:50886)
Pinnacle Plus Realty Ltd.
1027 De Pencier Drive
North Grenville, Ontario
Welcome to the Harmony Model by Mattamy Homes, a 36' detached 2,744 sqft home in the desirable Oxford Village community of Kemptville. This property sits on a PREMIUM LOT backing onto greenspace, a pond, and mature trees with the lot premium waived! Even better, it comes with a $30,000 Design Centre Bonus to customize your finishes and truly make it your own. The main floor layout is both functional and inviting.A welcoming foyer leads into a bright flex room that can serve as a formal dining room or play space. A private den is perfect for a home office, while the expansive great room with sightlines to the backyard flows seamlessly into the modern kitchen featuring quartz countertops, a stylish backsplash, and an island ideal for entertaining. Off the garage, a spacious mudroom with its own walk-in closet keeps daily living organized.Upstairs, discover three generous bedrooms plus a loft. The primary suite is a private retreat with a large walk-in closet and spa-inspired ensuite with double sinks and a walk-in shower. The secondary bedrooms offer ample storage, including another walk-in closet, and share a full family bath. A second-floor laundry room adds convenience.The finished basement extends your living space and includes a 3-piece bath rough-in, ideal for a future guest suite, recreation area, or home gym.With hardwood flooring on the main level (including the kitchen and great room), an oak staircase, Energy Star efficiency, a smart thermostat, and included eavestroughs, this home combines thoughtful design with modern upgrades. Oxford Village is a well-planned community surrounded by trails, greenspace, and local amenities offering the perfect balance of comfort and nature. (id:50886)
Exp Realty

