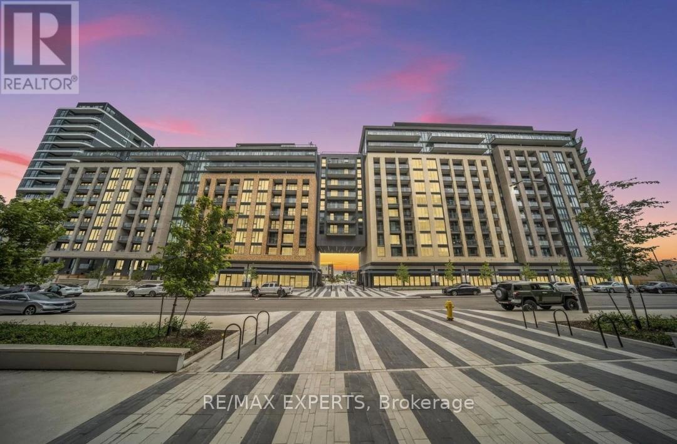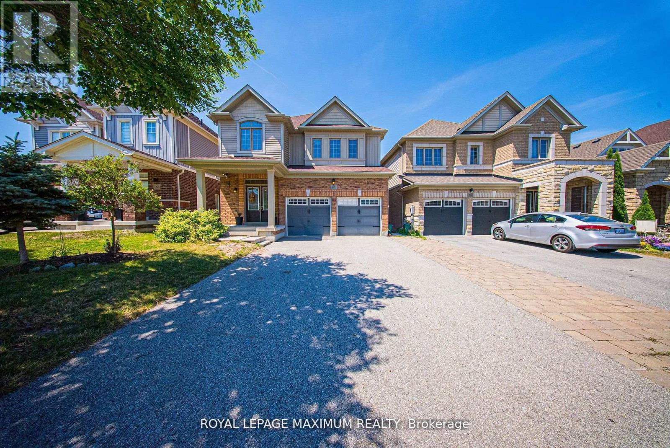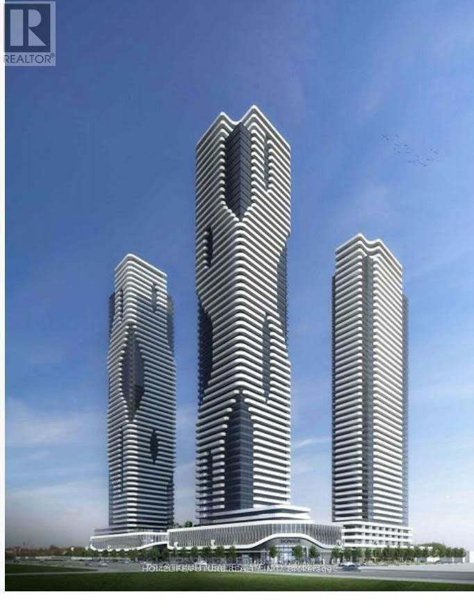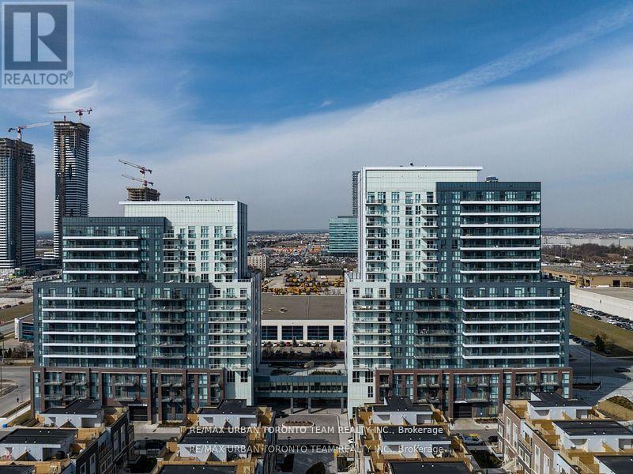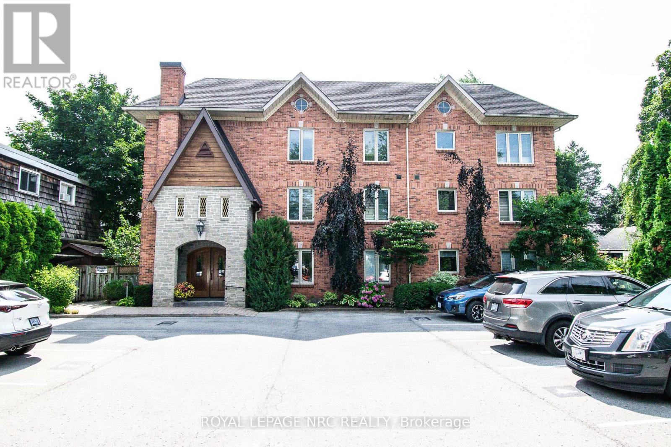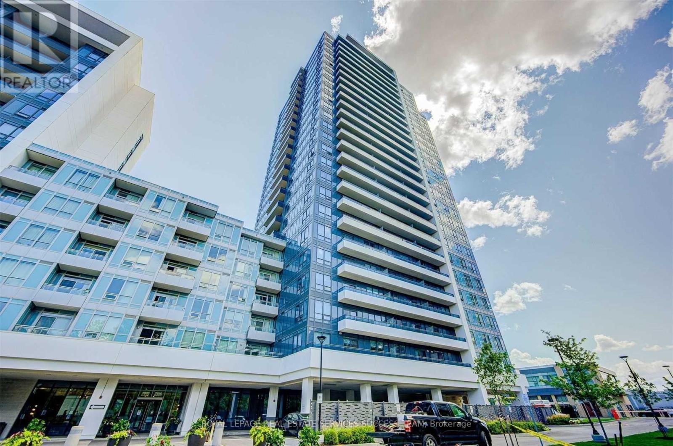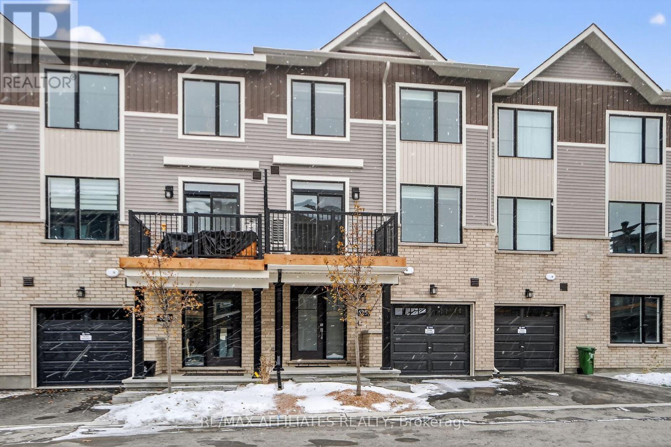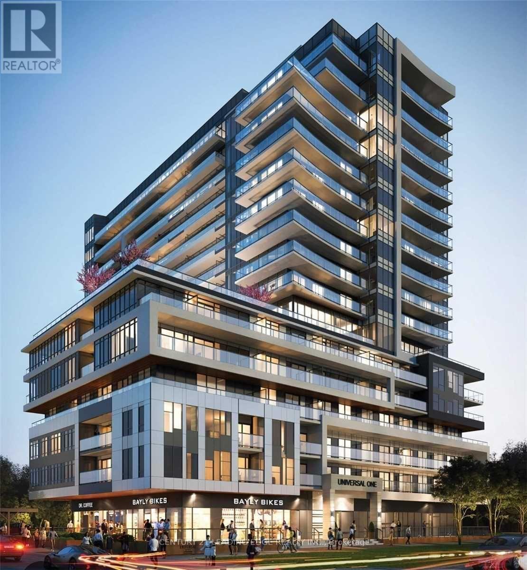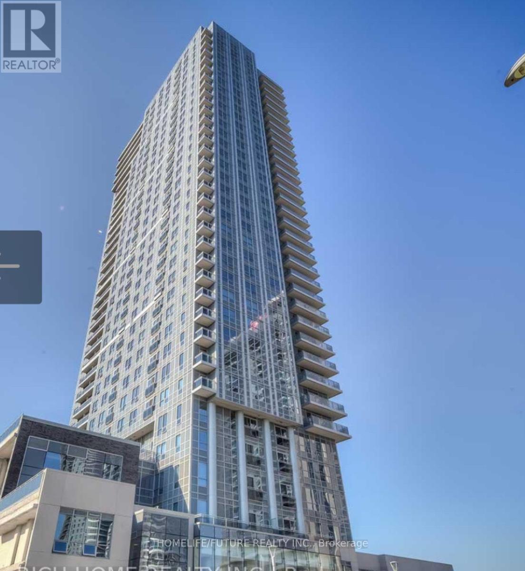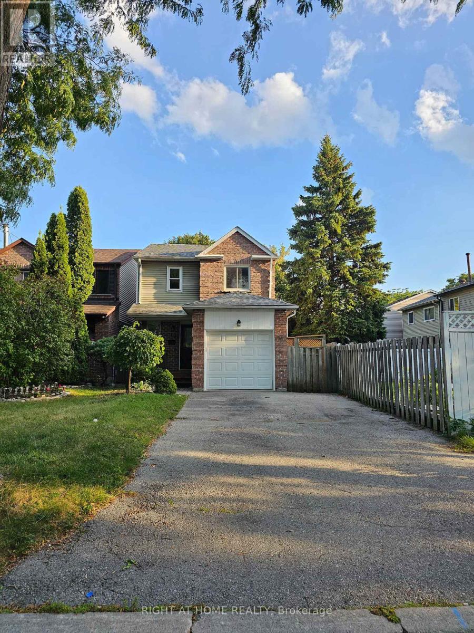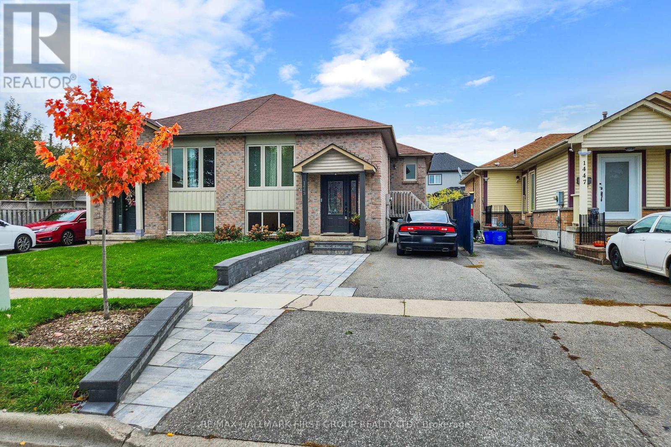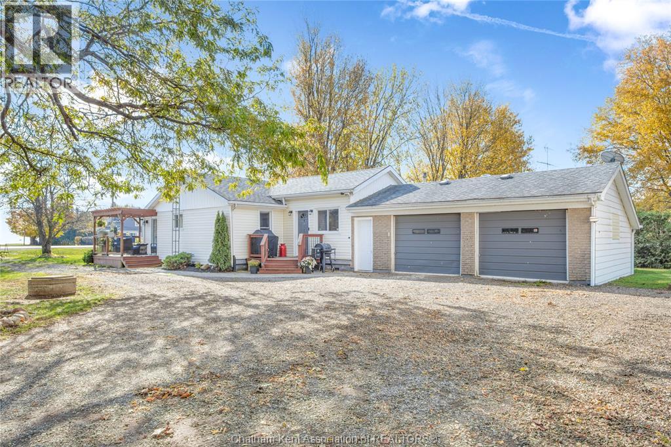831 - 100 Eagle Rock Way
Vaughan, Ontario
Welcome to this beautifully upgraded 1 bed + den, 1 bath suite in a boutique 12-storey building located in the heart of Maple-just steps from Maple GO Station. This meticulously maintained 595 sq ft north-facing unit features unobstructed park views and a generous terrace, offering a serene and private outdoor space.The suite includes over $10,000 in upgrades, highlighted by custom window coverings, light fixtures, contemporary cabinetry, upgraded stone countertops, mirrored closet doors, and an enhanced bathroom with modern finishes. Designed with comfort and functionality in mind, every detail enhances the overall living experience.The building offers exceptional amenities including a 24/7 concierge, guest suite, party room, rooftop terrace, fitness centre, and visitor parking. One parking space and one locker are included. Option to purchase designer furnishings tailored specifically for the suite is also available.Prime location with walking distance to Maple GO Transit, shops, restaurants, Walmart, Rona, Eagles Nest Golf Club, and everyday conveniences. Quick access to Highways 400 & 407 ensures easy commuting. A rare opportunity to purchase a well-appointed suite combining boutique luxury and outstanding convenience. (id:50886)
RE/MAX Experts
80 Cauthers Crescent
New Tecumseth, Ontario
Stunning Four Bedroom Home With Ravine Lot. Main Floor With 9" High Ceiling, Open Concept Layout, A Family Eat-In Kitchen With Ample Natural Light Coming From The West With Walk-Out To Deck, Hardwood Floor Throughout The Hallway, Great Room, And Dining Room. Garage Entrance To Inside The Home. Iron Pickets on Hardwood Stairs. Lovely Four Good-Sized Bedrooms And Laundry Room On Second Floor. Large Primary Bedroom With Beautiful Ensuite And Walk-In Closet. Finished Walk-Out Basement. No Sidewalks. May Park Four Cars On Driveway And Two In Garage. Minutes To Highway 400 And 27, Close To Schools, Parks, Community Center, Nottawasaga Inn Resort, Golf Course, Hospital, And Many Other Ammenities! (id:50886)
Royal LePage Maximum Realty
1808 - 8 Interchange Way
Vaughan, Ontario
Welcome To Festival Condo Residence Tower-C Located In The Heart Of Vaughan. A Brand New 1Bedroom +1 Den With Door (2nd Bedroom) 1 Bathroom. Open Concept Modern Kitchen And Living Area. Highlighted By Floor-To-Ceiling Windows That Flood The Space With Natural Light. Prime Location! Steps To VMC (Vaughan Subway Station) Easy Access To Downtown, Minutes To Highways 400 & 407, York University. Close To All Amenities: Vaughan Mills Shopping Centre, IKEA, Costco And Much More! (id:50886)
Homelife/future Realty Inc.
801 - 38 Honeycrisp Crescent
Vaughan, Ontario
Available December 1st - 1 Bedrooms Plus Den 1 Bathrooms. Open Concept Kitchen Living Room - 583 Sq.Ft., Ensuite Laundry, Stainless Steel Kitchen Appliances Included. Engineered Hardwood Floors, Stone Counter Tops. Amenities To Include State-Of The-Art Theatre, Party Room With Bar Area, Fitness Centre, Lounge And Meeting Room, Guest Suites, Terrace With Bbq Area And Much More Residents Of Mobilio Condos Will Be Able To Enjoy The Thriving And Dynamic Urban Area That Is Vaughan Metropolitan Centre. (id:50886)
RE/MAX Urban Toronto Team Realty Inc.
303 - 55 Main Street
St. Catharines, Ontario
Stunning waterfront views from this elegant condo located in the heart of Port Dalhousie. Just steps away from the historic carousel and Lakeside Park. Walk along the pier and enjoy the many quaint restaurants and shops along the waterway. Take in the peaceful views of Martindale Pond from your open air balcony. Enjoy some shade with motorized awnings included. Located on the top floor with one of the best views in the building. This classy 2 bedroom, two bathroom unit has been extensively renovated over the last few years. Inside you will find high end finishes throughout this nearly 1400 sq ft unit. Recent upgrades include a gorgeous kitchen with expansive quarts counter tops and wall to wall custom cabinetry.(2024) The stainless steel appliances and eat in area with water views complete this gourmet kitchen. The open concept living/dining room are spacious and lovely for entertaining. The new feature wall gives added character and charm to the space. The primary suite includes a walk in closet and picturesque views as well as a large, updated 5 pc spa like ensuite with a freestanding tub, glass shower and double vanity. Enjoy the convenience of in suite laundry and an additional bedroom that could be used as a den or office. The main bathroom was fully renovated in 2025. If you are looking to simplify life while experiencing the beauty of Port Dalhousie and breathtaking views from almost every window, look no further. Turn key and ready for you. This building also offers one parking spot, a large storage locker and a common gathering room, workout room and sauna. (id:50886)
Royal LePage NRC Realty
2002 - 7890 Bathurst Street
Vaughan, Ontario
1 Bedroom +Den, 2 Washroom Condo Apartment, 9'Ceiling Located In Hard Of Thornhill. Laminate Floors Thru-Out. Modern Kitchen With S/S Appliances And Backsplash. Huge Balcony With Unobstructed View. Good Size Den With Closet. Luxury Facilities. Ideal Location, Walking Distance To Wal-Mart, Promenade Mall, Parks, Public Transport, Restaurants & Much More. (id:50886)
Royal LePage Real Estate Services Success Team
525 Woodlily Private
Ottawa, Ontario
Brand new gorgeous 2 Bed, 2.5 Bath Urban townhome in desirable Kanata. The main floor features a large foyer area and convenient laundry room with lots of storage. The 2nd floor boasts 9ft ceilings, convenient powder room, open concept living/dining/den with gorgeous wide plank premium floors, pots lights, high end kitchen boasts quartz countertops, upgraded cabinets, functional island, and stainless steel appliances. The large living room and dining room are bright and open to the private balcony. The 3rd level feature a large primary bedroom with upgraded 3 piece ensuite bath, a 2nd bedroom and a 2nd family bath. Custom blinds throughout the home! Premium location just seconds from the Tanger outlets and highway. Don't miss the opportunity to call this one your home! (id:50886)
RE/MAX Affiliates Realty
1305 - 1480 Bayly Street
Pickering, Ontario
Welcome to UC2 in Pickering. Prime location close to Pickering GO, Durham Transit, Hwy 401, Pickering Town Centre, Durham Live Casino, the marina, and the waterfront trail. This brand-new 2 bedroom, 2 bathroom + den suite features a smart and functional floor plan, modern finishes, and a neutral designer colour palette. Bright open-concept living with quality upgrades throughout. The building offers world-class, resort-style amenities for comfort and convenience. Rogers Internet, heat, and gas included in rent. A+ location for commuters and those seeking a vibrant, urban lifestyle. (id:50886)
Century 21 Leading Edge Realty Inc.
1421 - 275 Village Green Square
Toronto, Ontario
Location! Location! Tridel Built-Avni 2, Deal For Small Family Or Single Profession, Excellent Location At Kennedy Rd And 401, Easy Access To Highway, Unobstructed View, One Of The Best Layout, Open Concept Kitchen And Living Area. Granite CounterTop, Elegant Laminate Floor. Blinds Window Covering. Close To Shopping Malls, Banks Coffee Shop And Restaurants. Amenities Including 24 Hrs Concierge. Must See! (id:50886)
Homelife/future Realty Inc.
19 Greenfield Crescent
Whitby, Ontario
Fully Renovated 3+1 Bedroom Home with over $45,000 in upgrades! Walking distance to several shopping malls, high-rated public schools, walk-in clinic, banks and many amenities. Enjoy ALL NEW: Flooring & Wide Broadlooms, Tiles, Kitchen Cabinets & Quartz Countertop with Double Sink, Modern Large-Slab Porcelain Backsplash, Hood, All Doors, All Sliding Cabinet Doors and Shelves, Pot Lights, Light Fixtures, Washer & Dryer, Backyard Deck, All Vanities and Faucets, Entire Home Freshly Painted, Carpets on Stairs, New Premium Grass on Backyard, and More! Also, New Shingles and AC Unit in 2021 & Furnace and Hot Water Tank in 2019 (HWT Owned). Thoroughly cleaned, Move-in Ready! Open Concept Living & Dining Room With Large Windows that lets in lots of light! Walkout Patio, with a New Deck, overlooking a Private Fenced Backyard. 3 Bedrooms and a Stylish 4pc Bath On The Upper Floor. Fully Finished Basement Includes Additional Bedroom, Rec Room, 3pc Bath and Laundry Space. Attached 1 Car Garage & Abundant Parking In The Driveway. ** This is a linked property.** (id:50886)
Right At Home Realty
Bsmt - 1443 Connery Crescent
Oshawa, Ontario
*All Inclusive!* Welcome to this bright and spacious lower-level apartment located in Oshawa's desirable Lakeview community. Nestled on a quiet street with a beautiful trail at the end leading to the lake - perfect for walking, running, or biking - this home offers both comfort and convenience in a peaceful setting. Part of a split-level bungalow, this newly renovated unit features large above-grade windows that bring in plenty of natural light, giving it the feel of a main-floor space rather than a basement. Offering approximately 1,000 square feet of living area, it includes a modern kitchen with new appliances, stylish flooring throughout (no carpet), and a large primary bedroom with direct access to the bathroom. You'll also enjoy the privacy of your own ensuite laundry and the bonus of a large storage room, a rare find in rental properties. One parking spot is included.Located close to schools, major amenities, transit, and the waterfront, this home is move-in ready and ideal for those seeking a bright, modern space in a great neighbourhood. AAA tenants only. Non-smokers. (id:50886)
RE/MAX Hallmark First Group Realty Ltd.
19656 Four Rod Road
Dealtown, Ontario
Enjoy peaceful living in the quiet community of Dealtown with this beautifully renovated 3 bedroom, 1 bath ranch offering desirable main floor living and picturesque lake views. The brand new kitchen features an island with quartz countertops, stylish backsplash, stainless steel appliances, and a pantry that connect to the spacious dining and living room where you can take in tranquil views of Lake Erie. This home has been completely renovated, offering a 4pc piece bath with tiled shower, vanity with a granite countertop and numerous updates throughout. The heated double-car attached garage provides sheltered parking, a workshop, or extra storage, while the massive driveway offers ample parking for family and guests. Step outside to enjoy two relaxing decks one with a pergola overlooking the expansive .46-acre property complete with a fire pit and stunning lake views. Situated on a paved road with natural gas and municipal water, this exceptional property combines modern comfort with the charm of country living! Book your private showing today! (id:50886)
Royal LePage Peifer Realty Brokerage

