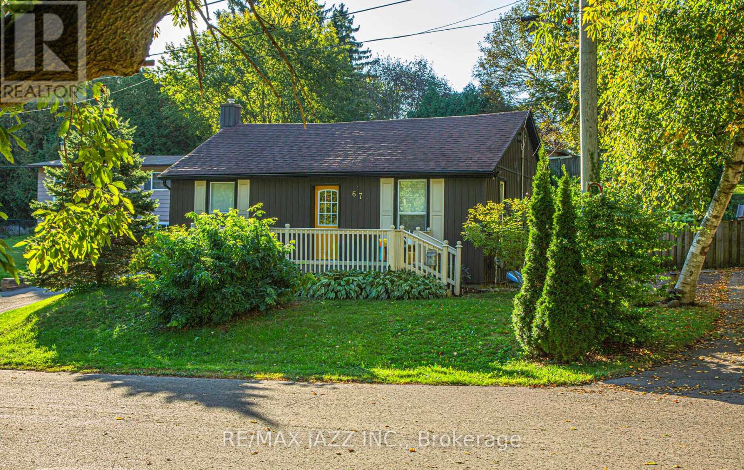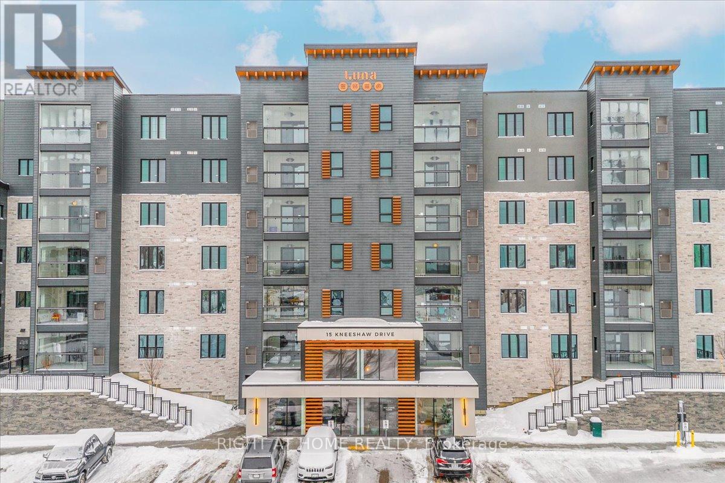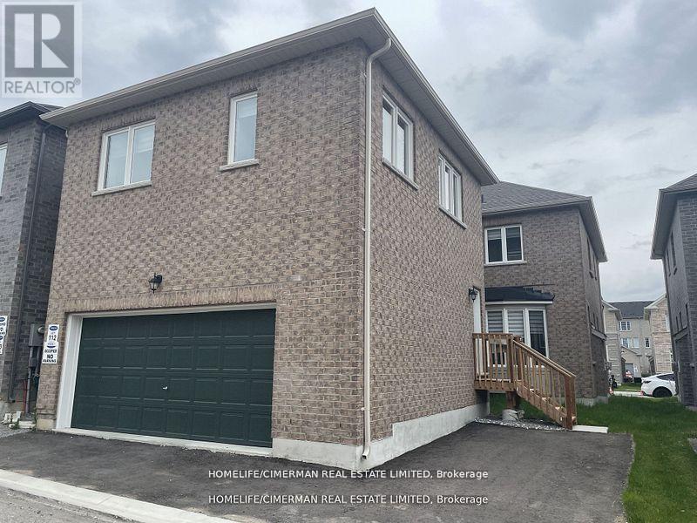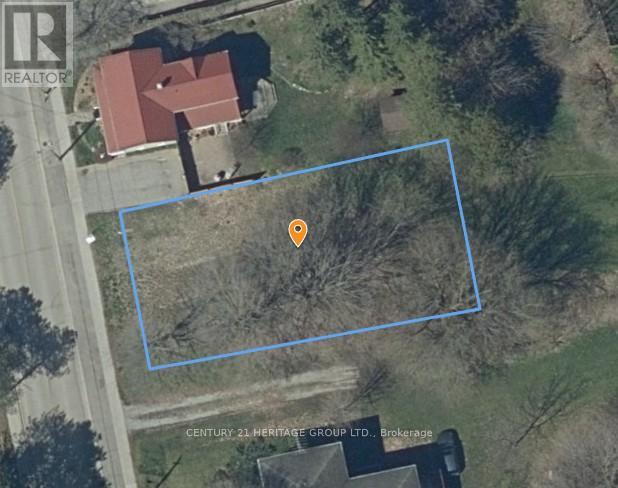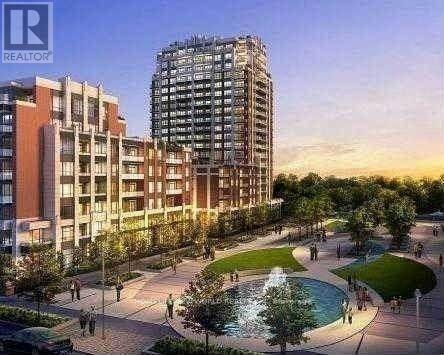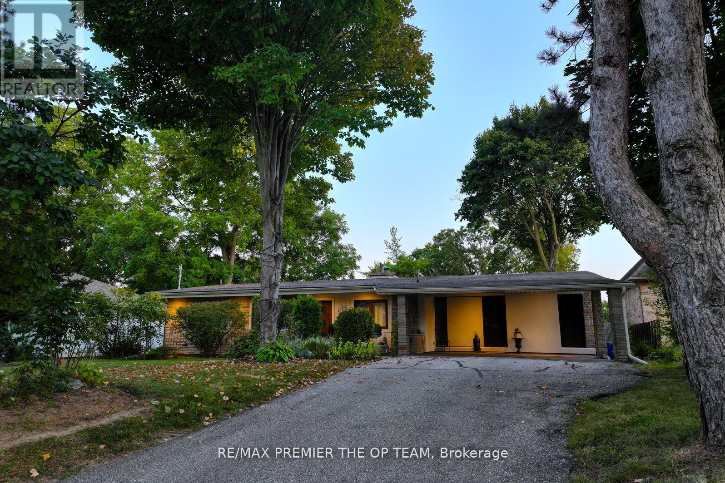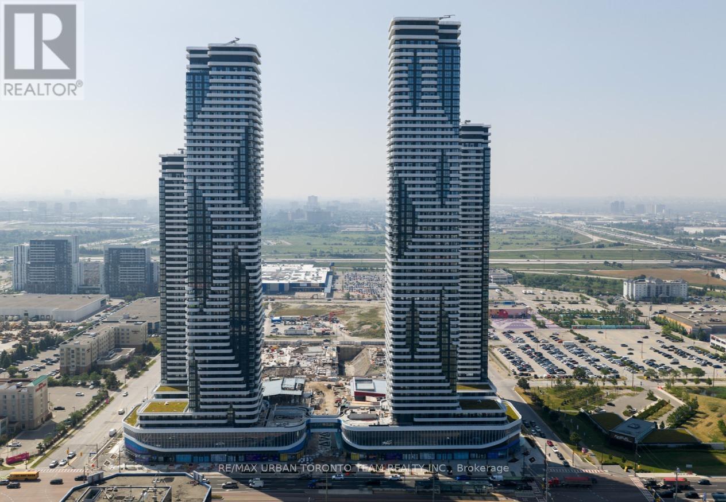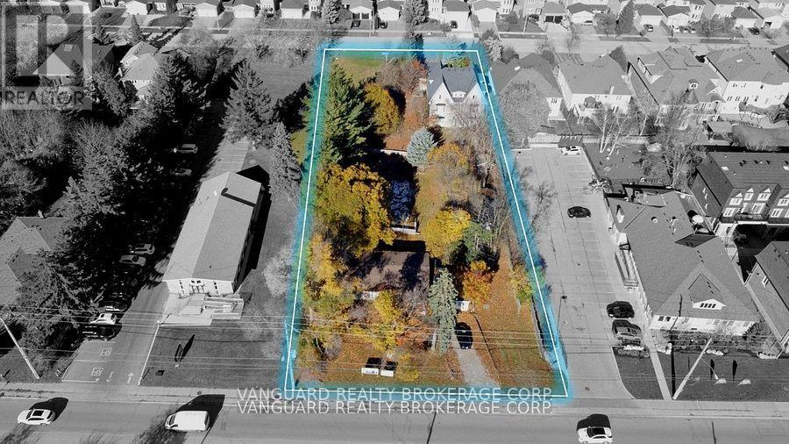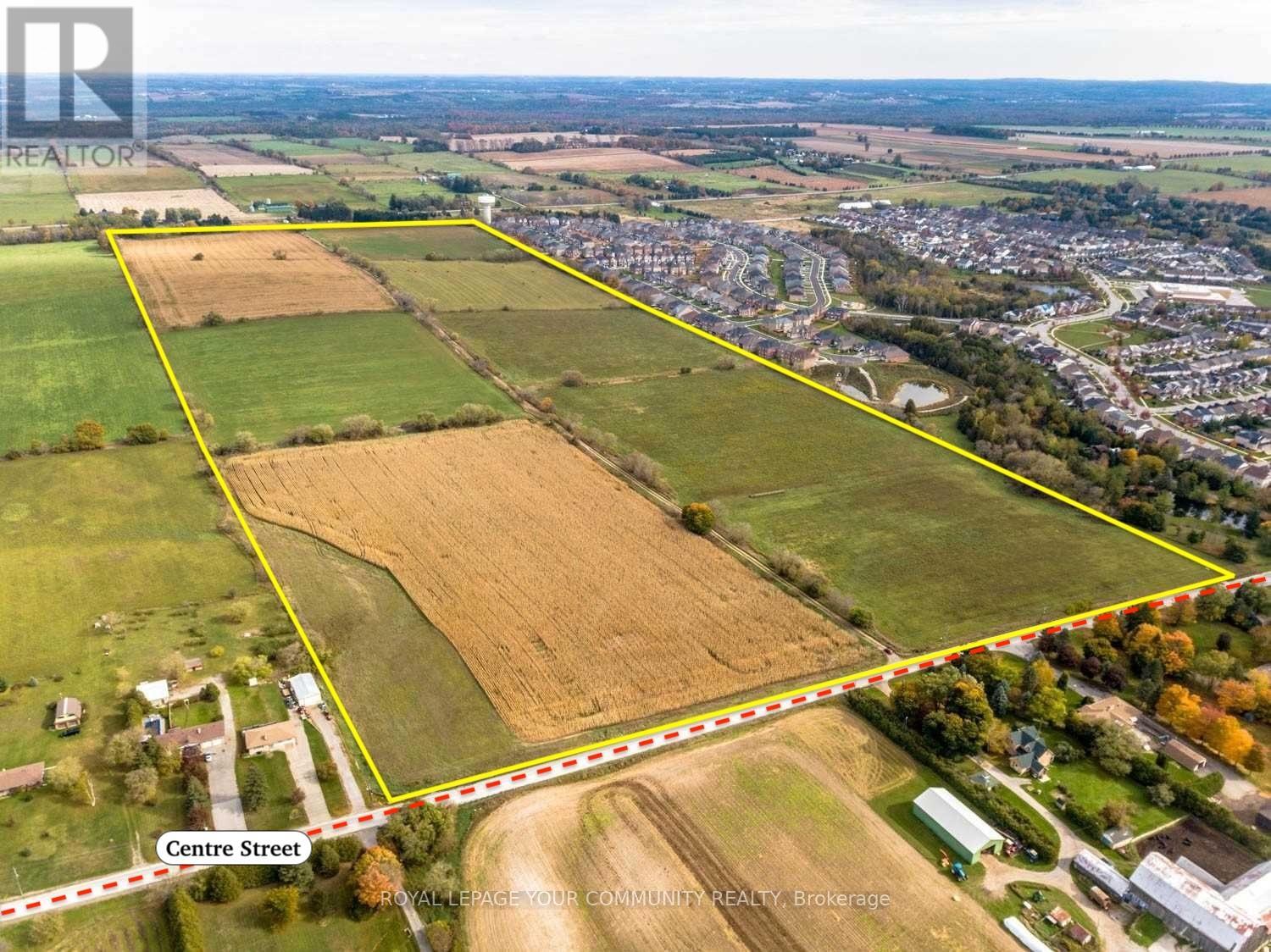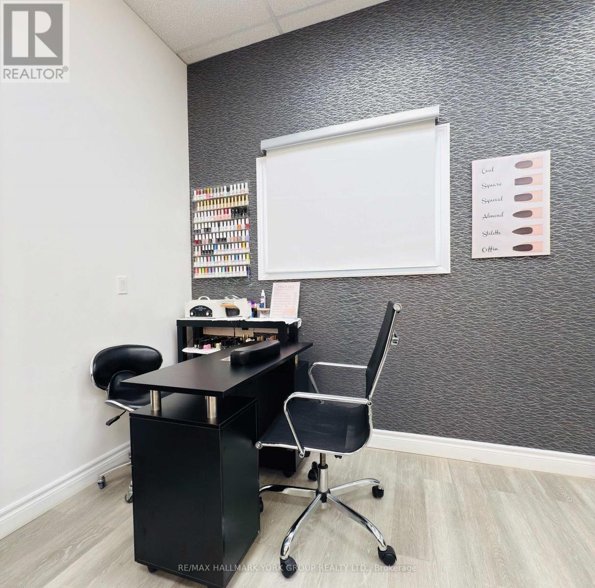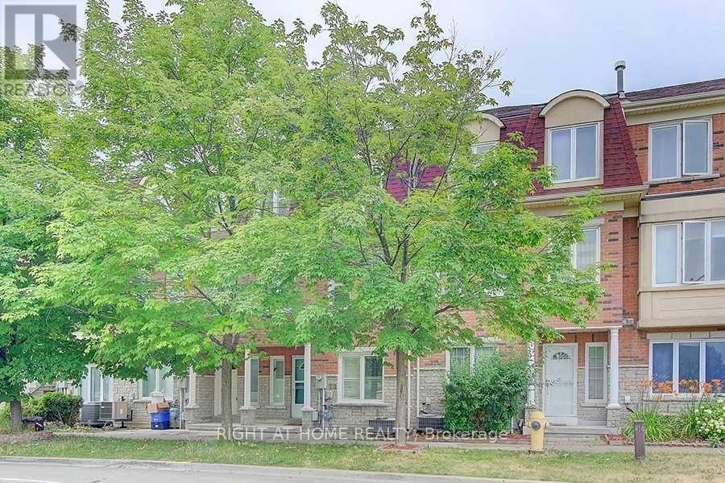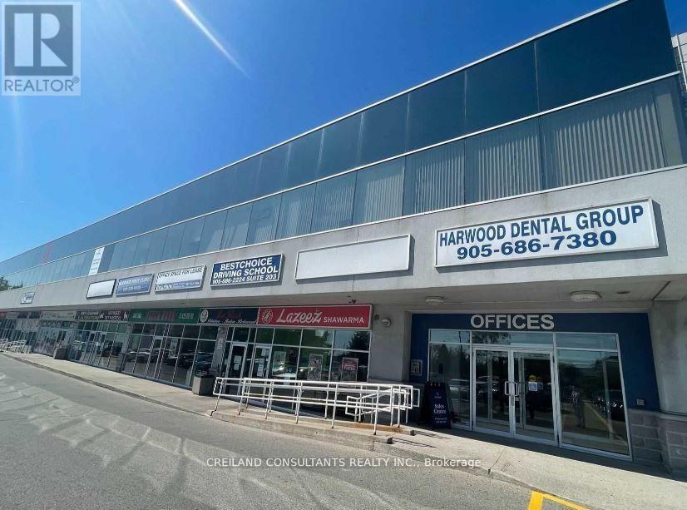67 Cumberland Street
Port Hope, Ontario
Spacious Detached Rental 2 bedroom, 1-bath bungalow, private driveway. This very well kept, brightly painted and cleaned carpet-free detached home offers cozy rooms and a versatile main level featuring a living room and a convenient main floor laundry. Please note the *basement* is included in the rental. Tenants are responsible for all utilities costs. This home is tucked away in a dead-end quiet street, close to all amenities. (id:50886)
RE/MAX Jazz Inc.
302 - 15 Kneeshaw Drive S
Barrie, Ontario
Welcome to 15 Kneeshaw Drive, Suite 302 - a modern and spacious 1-bedroom + den condo offering 926 sq. ft. of upgraded living in a prime South Barrie location. This pet-friendly suite features an enclosed 4-season solarium balcony where BBQs are permitted, providing valuable year-round extended living space. Inside, you'll find 9-foot ceilings, upgraded trim and doors, quartz countertops, durable laminate flooring, an air purification system, and full in-suite laundry. The den offers the flexibility today's buyers want - perfect for a home office, guest area, or additional storage. All appliances and window coverings are included, making the unit fully move-in ready.Residents enjoy access to convenient on-site amenities including a fitness room, children's playground, and EV charging stations. With quick access to Highway 400, the Barrie South GO Station, Park Place Shopping Centre, downtown, the waterfront, and nearby trails, this location provides an easy and connected lifestyle. One outdoor parking space is included. (id:50886)
Right At Home Realty
Coach - 7 Waterleaf Road
Markham, Ontario
Spacious 2 Bedroom And 1 Washroom Coach House In The Community Of Cornell. Open Concept Kitchen With New S/S Appliances For Tenant's Use, Separate Entrance Offering Great Privacy. Close To Amenities, Shopping, Walking Distance To Schools, Parks, Hospitals, Rec Centre, Public Transit, Cornell Bus Terminal & Hwy 7 Visa Transit, And More. One Parking Is Included. Easy Access To Hwys, GO Train, And Great Schools. Great Landlords!! (id:50886)
Homelife/cimerman Real Estate Limited
19097 Centre Street
East Gwillimbury, Ontario
Prime MU1 building lot in central Mount Albert. Vacant 56' x 118' mixed-use lot located on Centre St, just steps from Main St and town amenities. MU1 zoning offers excellent flexibility with potential for both commercial and residential uses. Ideal for builders, investors, or end-users looking to capitalize on a high-visibility, walkable location in a growing community. Rare opportunity with strong long-term potential in the heart of Mount Albert. (id:50886)
Century 21 Heritage Group Ltd.
722 - 8228 Birchmount Road
Markham, Ontario
Uptown Markham River Park Building C . Great Location , Luxury Condo Offer 2 Bedroom +1 Den , North East Great View. Modern Kitchen an upgraded wood floor. Lots of facilities ; swiming pool , Gym , 24 hour concierge .. The unit fully Furnished . (id:50886)
Homelife New World Realty Inc.
175 Davidson Drive
Vaughan, Ontario
Experience your slice of Muskoka, right here in Vaughan! This rare and exceptional (75 x 220 ft lot) property boasts a large,south-facing ravine lot on a quiet cul-de-sac, offering unparalleled privacy and natural beauty. Surrounded by mature trees and nature,this is the ideal setting to build your custom dream home. While the current ranch-style bungalow features floor-to-ceiling windows, cathedral ceilings, and a three-way stone fireplace, the true value lies in the expansive lot and its endless potential. Nestled in a prime area with newly developed custom-built homes, this is your opportunity to create a one-of-a-kind estate. Enjoy the serene,garden-like setting while being just minutes from all the amenities of the city. Don't miss out on this chance to craft your dream home in this prestigious and tranquil location - your personal retreat awaits! Perfect for investors, builders, and those seeking to design theirown custom masterpiece. (id:50886)
RE/MAX Premier The Op Team
2001 - 8 Interchange Way
Vaughan, Ontario
Festival Tower C - Brand New Building (going through final construction stages) 583 sq feet - 1 Bedroom plus Den & 2 bathroom, Balcony - Open concept kitchen living room, - ensuite laundry, stainless steel kitchen appliances included. Engineered hardwood floors, stone counter tops. (id:50886)
RE/MAX Urban Toronto Team Realty Inc.
196 Elgin Mills Road W
Richmond Hill, Ontario
This nearly 1-acre site, with 123 feet of frontage, is located directly across from Yonge Street Offering exceptional potential for residential development. Draft plan approved for 14 freehold townhouses and 2 detached homes, with townhouse sizes starting at 1,700 sq. ft. and detached homes exceeding 4,500 sq. ft. Currently, there is an existing detached house on Cooperage Crescent, and site plan approval is expected within the year. This is your chance to invest in one of Richmond Hills most sought-after areas. Dont miss out on this lucrative opportunity! (id:50886)
Vanguard Realty Brokerage Corp.
19617 Centre Street
East Gwillimbury, Ontario
Land Opportunity on the Edge of Mount Albert to build your Legacy Estate or purchase a strategic land investment. The property is high, expansive, and clean, making it an exceptional piece of land in a prime location. Don't miss this rare opportunity to own acreage that directly abuts the existing Village of Mount Albert. This 106-acre parcel sits directly beside a fully serviced subdivison. 3-Acres are already included within the Official Plan, provising immediate potential for a future buyer. (id:50886)
Royal LePage Your Community Realty
5-Nail Station - 17335 Yonge Street
Newmarket, Ontario
Prime Newmarket Location! Attention Nail Technicians-a fully equipped nail station is now available for rent in a well-established, high traffic salon with excellent visibility and exposure. The rental also includes manicure table with dust control and a Pedi spa chair with built in foot bath and massage. Enjoy a professional, welcoming environment with steady walk-ins and visibility. Perfect for nail artists looking to grow or relocate their business in a prime location. The salon owner holds a Skilled Trades Ontario Teaching Certificate and will soon be launching a beauty school, creating an exciting environment for growth, collaboration, and education. Perfect chance to be part of this thriving beauty hub! (id:50886)
RE/MAX Hallmark York Group Realty Ltd.
28 Pond Drive
Markham, Ontario
Stunning 3 Storey townhouse in the Commerce Valley community. Across the street from the park this townhouse features double Garage parking and Lots of Upgrades throughout. Spacious Kitchen with a breakfast area with a walk-out to a Terrace Balcony. Hardwood Flooring with Pot Lights and California Shutters throughout. Smart home; thermostat, surveillance system, garage door access, smart garage door. Just Steps To Parks, Shops, Restaurants and Commerce Valley Industries, Transit And All Amenities. Easy Access To Hwy 7, 404 & 407 (id:50886)
Right At Home Realty
208 - 1 Rossland Road W
Ajax, Ontario
Utilities Included In The Additional Rent. Subject Property Is Located At A High Traffic Intersection - Harwood And Rossland Road. Steps Away From 2 Ajax High Schools. Highway #401Interchange Just Minutes Away. Ample Parking With Building And Pylon Signage Available. Includes Built-out office suites with Large Windows and lots Of Natural Light. Satisfactory Credit Check To The Landlord Required. Currently operating as brokerage insurance office. (id:50886)
Creiland Consultants Realty Inc.

