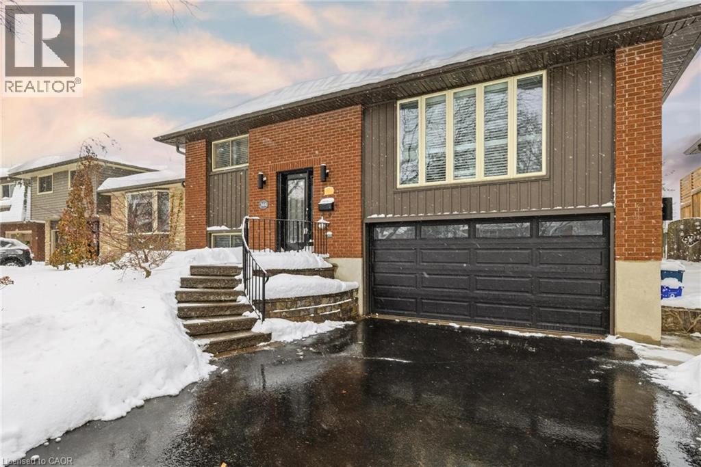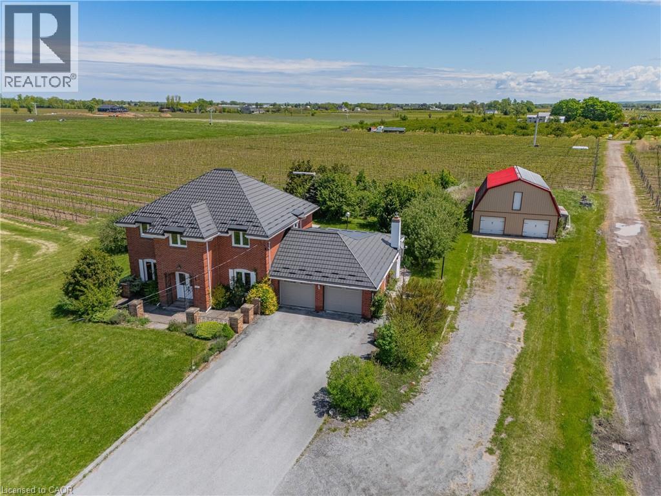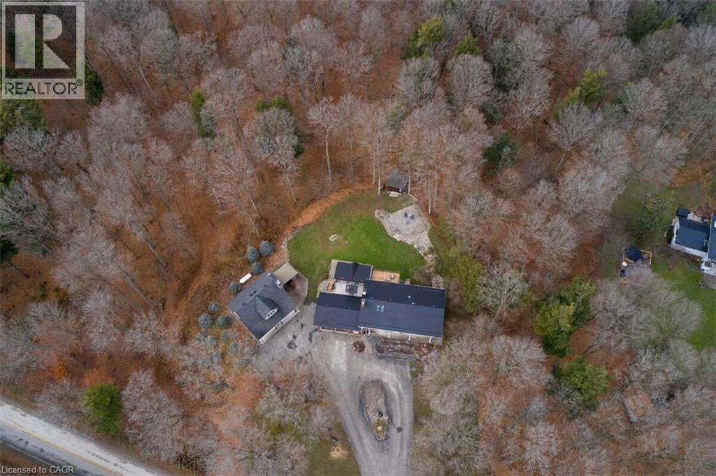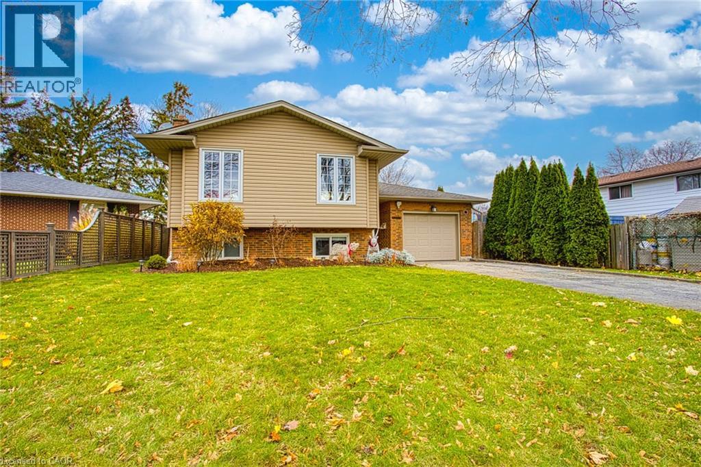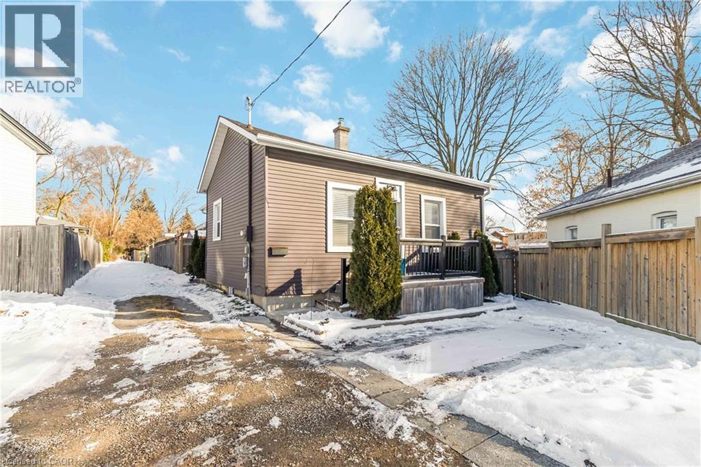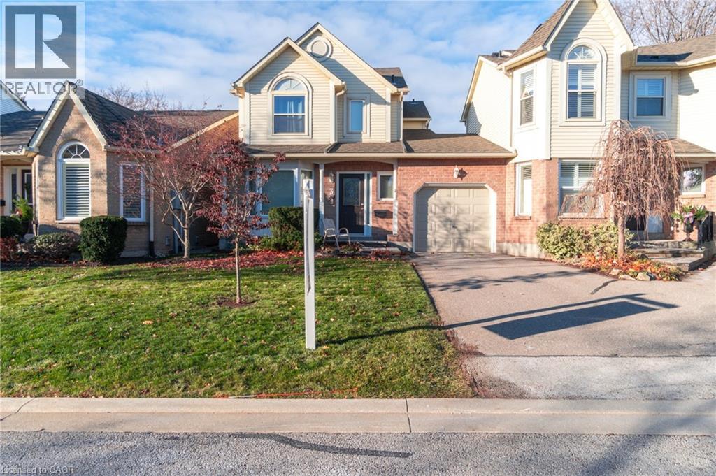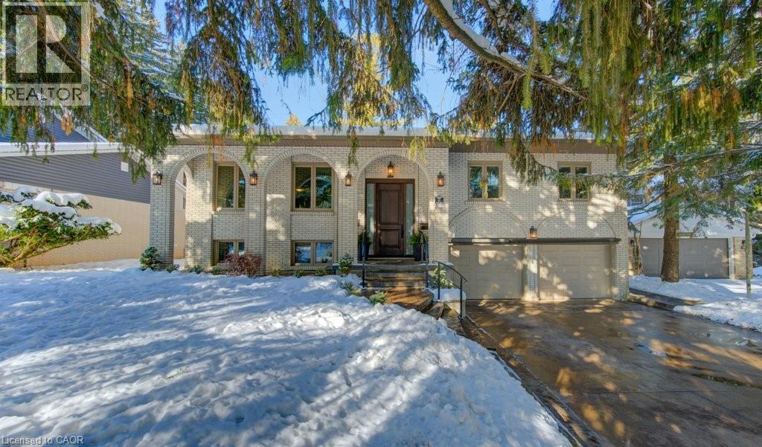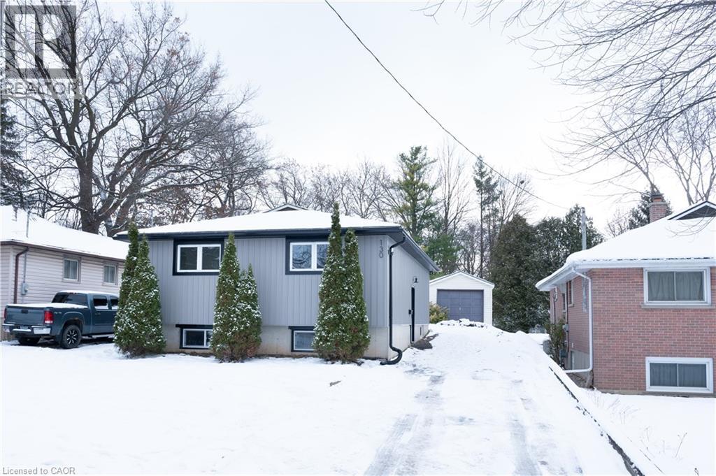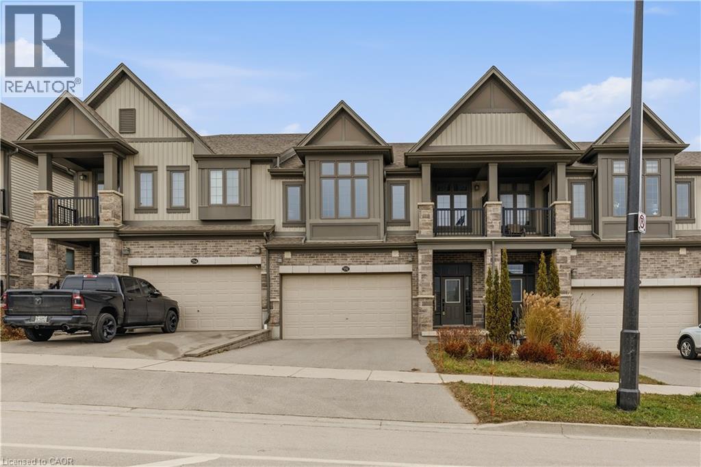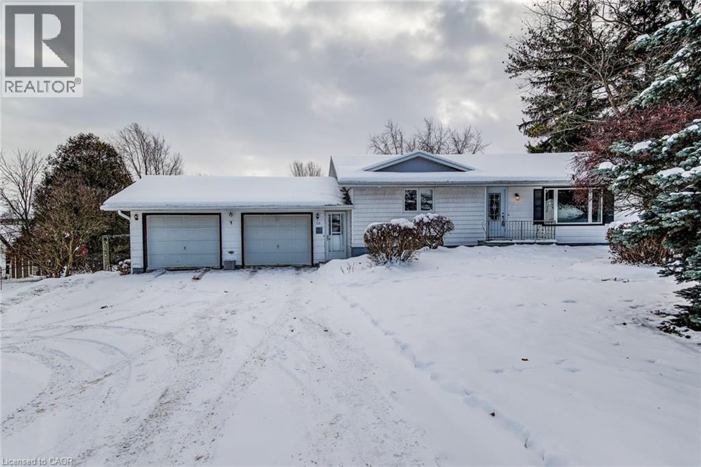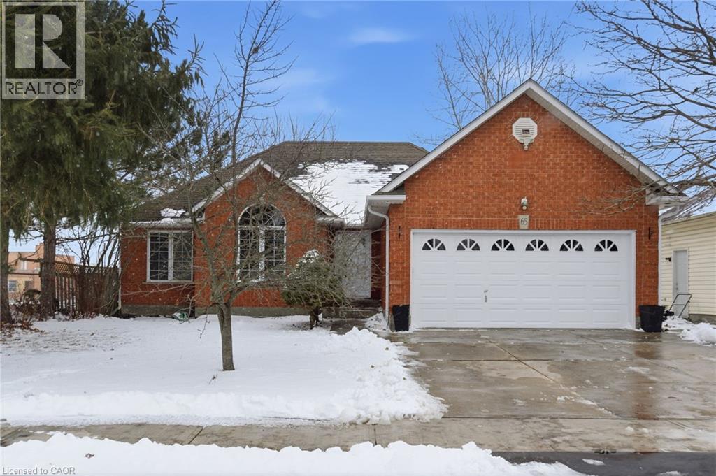364 Roselawn Place
Waterloo, Ontario
Welcome to 364 Roselawn Place, a beautifully maintained five-bedroom, two-bathroom home tucked into one of Waterloo’s most desirable neighbourhoods. From the moment you arrive, the gorgeous curb appeal, spacious two-car garage, and ample parking set the tone for a home that truly has it all. Step inside to a main floor filled with wonderful natural light, enhanced by fresh paint in the living room, dining room, and hallway, along with new pot lights that brighten and modernize the space. The kitchen features stainless steel appliances, an upgraded refrigerator, an oversized sink, and a clear view overlooking the backyard oasis. Convenience continues with an upgraded washing machine and a new reverse osmosis water filtration system, adding comfort and quality to everyday living. Downstairs, the basement provides incredible flexibility—whether you envision a fifth oversized bedroom, a cozy rec room, home office or a gym the space is ready to adapt to your lifestyle. Outside is where this home truly shines. The inground saltwater pool with a gas heater promises endless summer enjoyment, while the spacious deck and beautifully landscaped yard create the ideal setting for hosting friends and family. It’s the kind of backyard that feels like a private escape yet is just minutes from all that Waterloo has to offer. Combining comfort, style, thoughtful upgrades, and an unbeatable location, this is the perfect place to call home. (id:50886)
Exp Realty
631 Four Mile Creek Road
Niagara-On-The-Lake, Ontario
Set on over 9 acres in the heart of Niagara wine country, this 5-bedroom, 2-storey brick home offers a rare opportunity to own a sprawling countryside estate in St. Davids. Surrounded by approximately 8 acres of mature grape vines, the property blends natural beauty with everyday comfort and functionality. Step inside to a spacious main floor featuring freshly painted walls (2025), hardwood flooring, and a bright, open-concept layout. The large eat-in kitchen overlooks a cozy great room with a gas fireplace framed by a classic brick hearth and a skylight above. Patio doors lead to a four-season sunroom, perfect for entertaining year-round. A main floor office, formal dining room, and convenient laundry room to add to the home's thoughtful layout. Upstairs, you'll find generous bedrooms, all freshly painted, offering peaceful views of the surrounding vineyard. Outside, a detached two-storey barn (approx. 2,800 sq ft) provides ample storage or potential for workshop space and features a metal roof with warranty and owned solar panels. The long private driveway offers parking for 10+ vehicles, complemented by a two-car attached garage. Enjoy the charm of country living with the convenience of being just minutes from world-class wineries, golf, and amenities in Niagara-on-the-Lake. Whether youre looking for a family home, hobby vineyard, or a unique property with space to grow, this estate is ready to welcome you home. (id:50886)
The Agency
1078 Berlett's Road
St. Agatha, Ontario
For more info on this property, please click the Brochure button below. Welcome to 1078 Berlett’s Road—a truly one-of-a-kind property. This custom two-storey raised bungalow, built in 1967, offers 3,028 sq. ft. of beautifully renovated living space across two levels. With only two owners in its lifetime, it’s easy to understand why once you arrive. The 3 + 1 bedroom, 2 bathroom layout charms immediately, set on 6.3 acres of wooded property just minutes from city conveniences. Located only 5 minutes from Costco and the Waterloo Boardwalk, yet steps from Schneider’s Bush Conservation Area, you’ll enjoy nature walks, bird watching, and cross-country skiing right at your doorstep. Inside, the home features a custom Acorn kitchen with granite countertops, hardwood flooring, and river-rock accents throughout. The inviting living room boasts 9’ ceilings, double skylights, and built-in cabinetry framing a rustic lodge-style river-rock fireplace—an instant showpiece. Outdoor living is equally impressive, with two concrete patios (one covered, one open for fires) and two raised decks with glass railings, offering space to entertain, work, and relax. A highlight of the property is the 1,316 sq. ft. two-storey finished detached garage, built in 2013. With 11’ ceilings, two overhead doors, heated floor, a wood stove, pellet stove, kitchen cabinetry, and a full home theatre, it’s a dream workspace and retreat. Ascend the custom staircase—crafted from wood harvested directly from the property—to a spectacular games room complete with a fireplace and custom-built bar. Outfitted with a 12-foot projection screen, Bose surround sound, fridge, and stove, this cozy hideaway makes the perfect dog house or entertainment hub for any occasion. (id:50886)
Easy List Realty Ltd.
14 Simcoe Boulevard
Simcoe, Ontario
Welcome to 14 Simcoe Blvd in beautiful Norfolk County - a charming home nestled in one of the town’s most sought-after neighbourhoods. Surrounded by mature trees and set on a quiet street, this property combines comfort, privacy, and convenience. Step inside to a bright open-concept main floor where the updated kitchen, dining, and living areas flow seamlessly together. Perfect for family life and entertaining. The flexible layout includes 2 bedrooms upstairs, a main-floor bedroom or home office, and a fourth bedroom in the finished basement, providing plenty of room for guests, kids, or work-from-home needs. One of the home’s standout features is the expansive screened-in sunroom with sliding vinyl windows, creating a comfortable three-season retreat overlooking the large, private backyard—ideal for summer evenings, weekend barbecues, or simply relaxing with a good book. With mature trees, numerous updates throughout, and close its close proximity to parks, schools, shopping, and downtown amenities, this home delivers the lifestyle you’ve been waiting for. Contact listing agent for more info about the many updates throughout the home. Book your private showing today! (id:50886)
RE/MAX Escarpment Realty Inc.
6 Jolie Court
St. Catharines, Ontario
Welcome to 6 Jolie Court, a beautifully updated home tucked away on a quiet, family-friendly court in the heart of St. Catharines. This well-maintained property offers a warm and inviting atmosphere with bright natural light flowing throughout every space. Step inside to find a refreshed interior featuring new flooring throughout (no carpet), fresh paint, and a modernized kitchen updated just eight years ago — perfect for cooking, hosting, and everyday living. The exterior has also been thoughtfully upgraded with new siding, soffit, and fascia, ensuring both curb appeal and peace of mind. The backyard is a true highlight, offering a very large, private yard ideal for families, pets, gardening, or simply enjoying the outdoors. A new gazebo and shed add function and charm, creating the perfect outdoor space for relaxing or entertaining. Located just minutes from shopping, restaurants, and entertainment, 6 Jolie Court delivers convenience without sacrificing quiet suburban comfort. This is a move-in-ready home with all the right updates — a rare find in a prime St. Catharines location. (id:50886)
Exp Realty
36 Mount Pleasant Street
Brantford, Ontario
Welcome to 36 Mount Pleasant, a charming detached bungalow nestled in the heart of West Brantford. Have you ever considered the convenience and comfort of owning a turnkey bungalow instead of a condo? This lovely home is a fantastic option for first-time buyers, savvy investors, or those looking to downsize! Recently updated throughout, this gem features a brand new kitchen with stainless steel appliances, a modern bathroom with integrated laundry facilities, updated windows, luxurious vinyl plank flooring, and fresh trim. The welcoming interior boasts a cozy sitting room filled with natural light, along with two cozy bedrooms for your relaxation. Step outside to discover a good-sized backyard complete with a garden shed, perfect for enjoying the fresh air and outdoor living. You'll love the proximity to amenities like the Rope factory, a gym, grocery stores, baseball diamonds, parks, Starbucks, and all the essentials you need just minutes away. This move-in ready home is truly a hidden treasure waiting to be discovered! Don't let this opportunity slip through your fingers. It's not every day you find such perfect value for your money in a home like this. Come and experience the warmth and charm of 36 Mount Pleasant - your future sanctuary awaits! (id:50886)
Platinum Lion Realty Inc.
5255 Lakeshore Road Unit# 3
Burlington, Ontario
Welcome To New Port Village - Just Steps To The Lake You'll Find An Upscale Enclave Of Condo Semis' In Burlington's Elizabeth Gardens Community. This 3-Bedroom, 2.5-Bath Home Is An Ideal Choice For Downsizers Or Busy Professionals Who Want Extra Room Without The Maintenance Of A Large Property Or The Limitations Of High-Rise Living. The Main Floor Features A Bright, Open Living/Dining Area With Sliding Doors To A Private, Low-Maintenance Backyard - Perfect For Those Who Want Outdoor Space Without The Upkeep. The Kitchen Offers Plenty Of Room For Everyday Cooking And Family Meals. Upstairs, You'll Find Three Well-Sized Bedrooms, Including A Spacious Primary Suite With Its Own Ensuite Bath. The Additional Bedrooms Offer Flexibility For Guests, A Home Office, Hobby Room, Or Additional Storage Giving You More Space, Comfort And Usability. The Full Height Unfinished Basement Offers A Clean, Open Canvas Ready For The Buyer's Imagination. Create A Recreation Room, Gym, Workshop, Home Theatre - Or Design The Perfect Space To Fit Your Lifestyle. This Location Is Truly Exceptional: - Steps From Lake Ontario, Including The Stunning Burloak Waterfront Park With Its Shoreline Walking Trails. - A 5-Minute Walk To The Newly Completed Skyway Community Centre, Featuring Indoor Pickleball Courts, Ice Rink And Modern Amenities. - Close To Grocery Stores, Restaurants, Highway Access, And Everyday Conveniences. This Property Represents An Affordable Opportunity Relative To Recent Sales In The Complex, Giving Buyers The Chance To Update And Personalize The Space To Suit Their Own Vision (id:50886)
RE/MAX Escarpment Realty Inc.
67 Inwood Crescent
Kitchener, Ontario
This tastefully updated, open-concept home is nestled in the desirable Westmount neighbourhood—ideally situated between Kitchener and Waterloo for seamless commuting and everyday ease. Only minutes from Uptown Waterloo, Belmont Village, and The Boardwalk, the location provides quick access to shops, dining, and essential amenities, all while being set within a warm, established community surrounded by walking trails and mature, tree-lined streets. Inside, the home makes a striking first impression with its oversized front door, lofty ceilings, and newer energy-efficient windows that bathe the interior in natural light and offer views of the scenic quarter-acre, wooded lot. The generous floor plan includes formal living and dining spaces that flow into a well-equipped kitchen with quartz countertops and an expansive great room—perfect for hosting guests or spending time with family. The fully finished basement extends the living space even further, featuring a custom wet bar, a high-efficiency gas fireplace, and a flexible recreation area ideal for movie nights, game-day gatherings, or simply unwinding. Significant plumbing and electrical upgrades add peace of mind and everyday practicality. Step outside to a backyard built for leisure and relaxation. A multi-tiered deck with wraparound steps, a welcoming patio with fire pit, a delightful treehouse, and a shed wired for electricity create an outdoor haven that feels like your own private escape. Exterior improvements—including updated roofing, soffit, fascia, downspouts, and heat pumps/AC—ensure the home is as functional as it is attractive. Impeccably maintained and centrally located, this home delivers the perfect combination of comfort, style, community, and convenience. (id:50886)
Royal LePage Wolle Realty
130 Henry Street
Brantford, Ontario
Welcome to 130 Henry Street, a beautifully updated raised bungalow set on an impressive 300-foot wooded lot with a detached garage!.... Offering privacy, nature, and exceptional outdoor living. Featuring 3 bedrooms and 3 bathrooms, including a convenient primary en-suite, this home is ideal for families, multi-generational living, downsizers, or anyone seeking a turnkey property with space and comfort. The well-designed layout is highlighted by new paint, updated lighting including basement potlights, and warm contemporary finishes throughout. The fully updated kitchen showcases quartz counters, brand new stainless steel appliances and a custom kitchen island with storage, creating a perfect hub for cooking, dining, and entertaining. The bathrooms have been thoughtfully refreshed with heated floors in the basement, plus a main bath upgraded with a new toilet, vanity, and exhaust fan for added comfort and modern convenience. The lower level offers impressive versatility with new flooring, a cozy fireplace, and separate entrance access, making it ideal for extended family, a private guest suite, or potential future in-law setup. Outside, the property shines with extensive exterior updates including new windows, new roof, new siding, and a custom covered patio. Close to local amenities and highway access. Don't miss your chance to see this move-in ready home ! (id:50886)
Royal LePage Wolle Realty
592 Mayapple Street
Waterloo, Ontario
Welcome to 592 Mayapple Street, Waterloo—an exceptional luxury townhouse nestled in the highly sought-after Vista Hills community. This beautiful walk-out basement home offers 3 spacious bedrooms, 2.5 bathrooms, a second floor family room and a double-car garage. The main floor features an inviting open-concept layout with 9-foot ceilings, a modern kitchen with a granite island, a bright dinette, and a warm, welcoming great room—perfect for everyday living and entertaining. A convenient main-floor laundry room adds to the ease of daily routines. Upstairs, you’ll find three generously sized bedrooms along with a family room, ideal as a home office, media room, or play area. The luxurious primary suite includes a walk-in closet and a spa-like ensuite bathroom complete with double vanities, a soaker tub, a glass shower, and a private toilet area. The walk-out basement provides endless potential for future finishing—whether you envision a recreation room, in-law suite, or hobby space. Ideally situated just steps from scenic trails and green spaces, this home is close to top-rated schools including Vista Hills PS, St. Nicholas Catholic School, and Laurel Heights S.S. You’ll also enjoy quick access to The Boardwalk, Costco, restaurants, parks, and public transit. This is luxury, comfort, and convenience all in one. Don’t miss this incredible opportunity! (id:50886)
Royal LePage Peaceland Realty
59 Washington Street E
Washington, Ontario
Nicely updated bungalow with a walkout basement and a double garage on a beautiful one acre lot backing onto farmers fields. Recent quality renovation of kitchen, main bath and electrical throughout most of the home including pot lights. Open concept main floor with plenty of room for large family gatherings. Private primary bedroom with a view to the south. Finished walk out has a third bedroom and another bathroom, large laundry area and a super sized recreation room with a cozy gas fireplace and lots and lots of storage. Outside features plenty of parking, an above ground salt water pool, a chicken shed (40 chickens), and a huge yard for gardening and relaxing. Easy commute to K-W or Woodstock. Long list of upgrades including furnace replacement. This property checks off a lot of boxes so call your realtor to arrange a private viewing of this well priced home in the hamlet of Washington. Close to everywhere but far from ordinary. (id:50886)
RE/MAX Twin City Realty Inc.
65 Thistlemoor Drive
Caledonia, Ontario
Welcome to this well-maintained 1,400 sq ft bungalow, built in 1998 and thoughtfully laid out for practical everyday living. A spacious foyer leads into a bright living room that sets the tone with warmth and natural flow, followed by a formal dining area well suited for family meals or hosting with ease. The updated kitchen impresses with white shaker cabinets, sleek black granite countertops and a breakfast bar island overlooking the family room, while sliding doors open to the backyard, making outdoor enjoyment feel like a natural extension of the home. The main floor offers a comfortable bedroom, a full bath with ensuite privilege, a generous primary suite with walk in closet and a convenient powder room for guests. Inside entry from the double car garage sits just off the front hall near storage and pantry space, keeping daily routines efficient. The finished lower level enhances the living area with a spacious recreation zone, two additional well sized bedrooms, a full four-piece bath and abundant storage, providing room for relaxation, extended family, play, fitness or quiet retreat. With a driveway accommodating two extra vehicles and a location just moments from an elementary school, parks, shopping and key amenities, this property blends comfort, function and location in a welcoming package that is easy to feel at home in. Don’t be TOO LATE*! *REG TM. RSA. (id:50886)
RE/MAX Escarpment Realty Inc.

